RealtyDepotNY
Cell: 347-219-2037
Fax: 718-896-7020
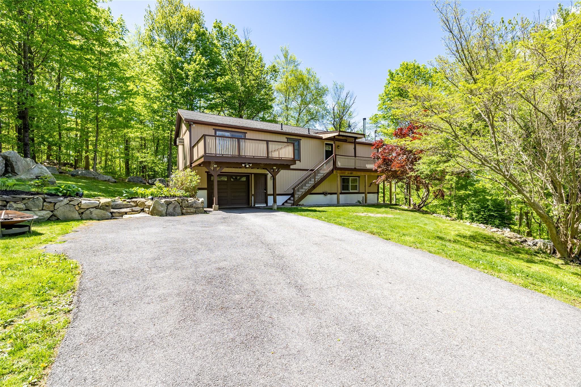
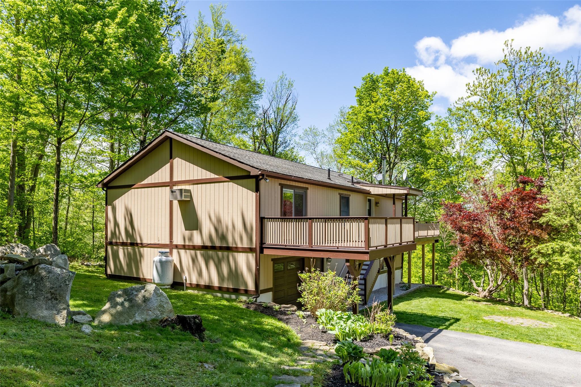
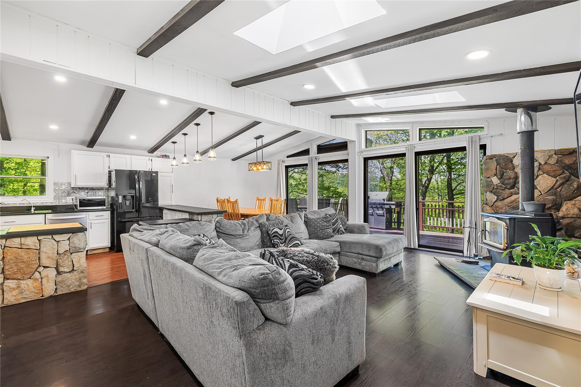
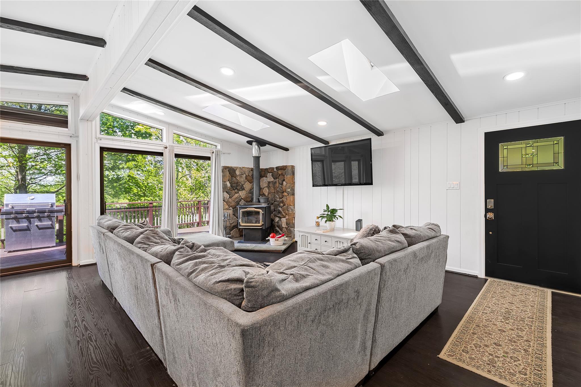
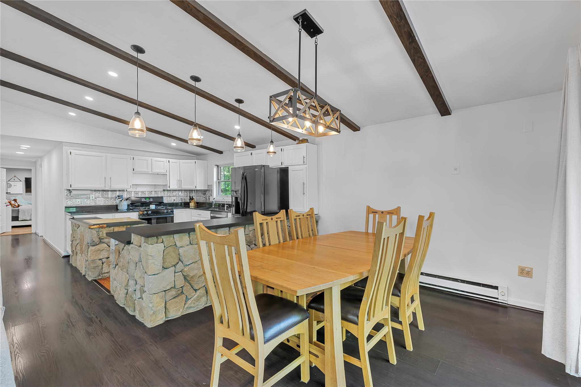


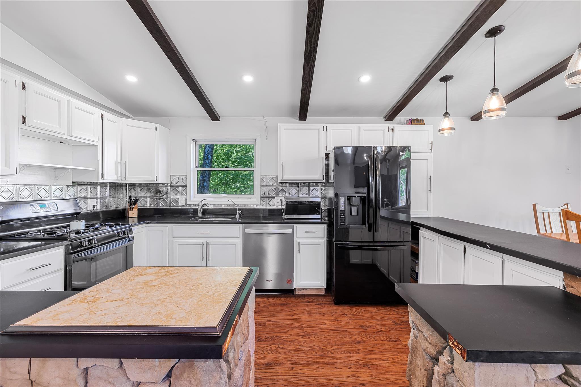
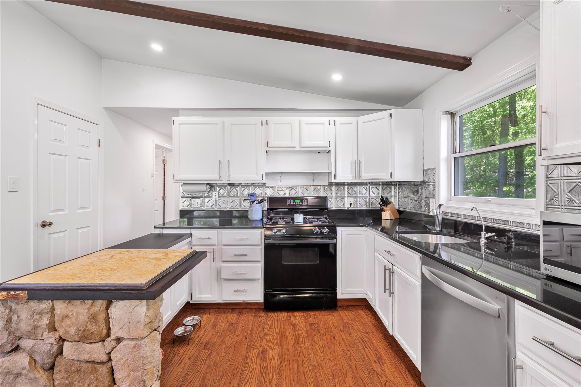
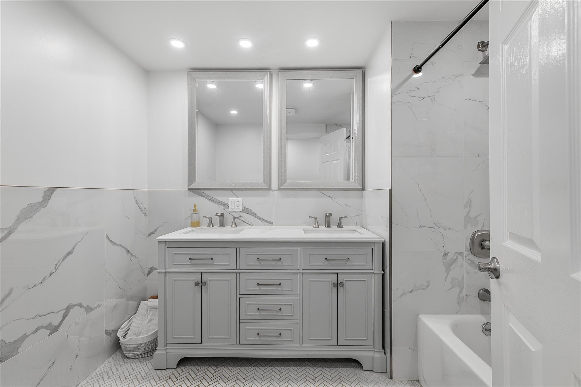
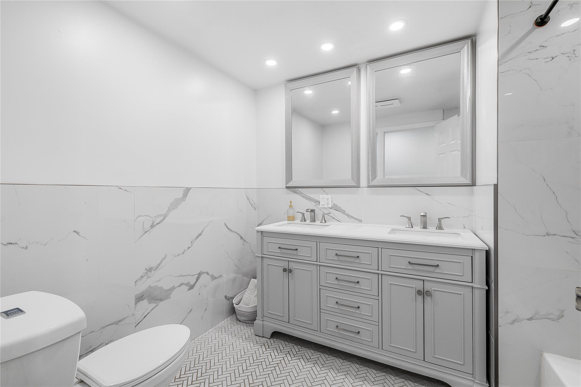
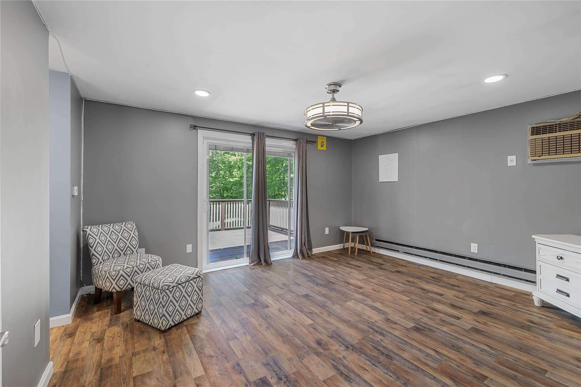



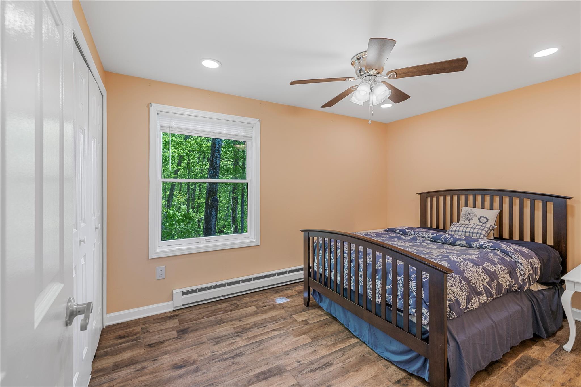




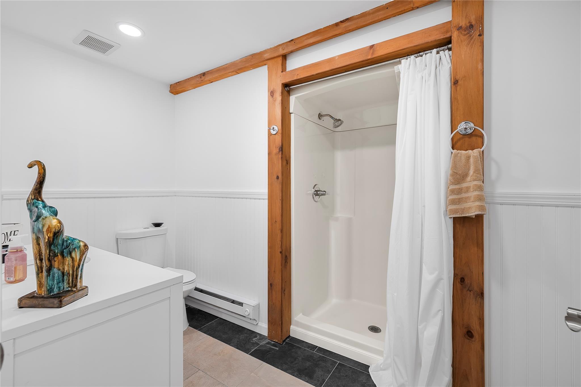

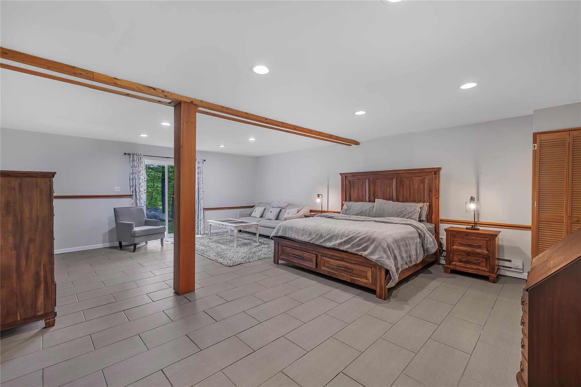
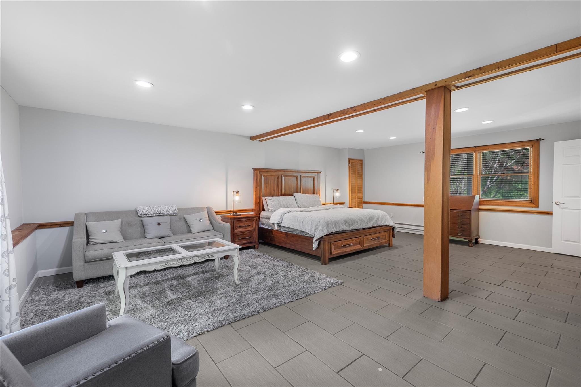

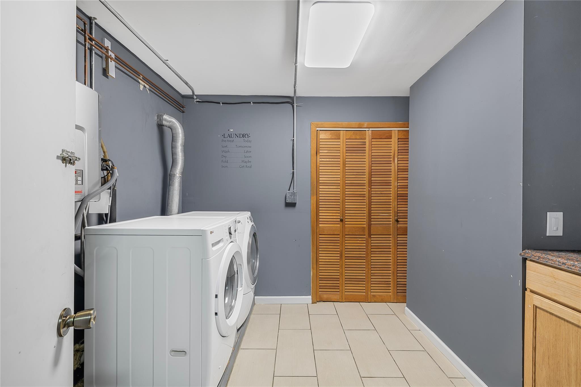
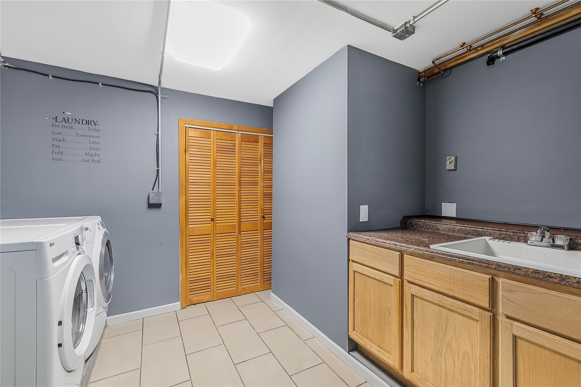





Tucked Away At The Top Of A Peaceful Dead-end Street, This Home Offers The Perfect Blend Of Privacy, Space, And Accessibility. This Well Maintained 3-bedroom, 3-bathroom Home Is Perfect For Anyone Seeking, Comfort, Space, Tranquility And Nearby Highway Access. Enter The Main Level To Find A Bright And Inviting Interior With An Open-concept Main Floor That Flows Seamlessly From The Living And Dining Areas Into A Spacious Kitchen. Large Windows Fill The Home With Natural Light And Frame The Picturesque Surroundings. The Primary Bedroom Includes A Private Ensuite With It's Own Deck, While Two Additional Bedrooms Provide Ample Space For Family, Guests, Or A Home Office. Downstairs, The Fully Finished Walkout Basement Adds Incredible Versatility—ideal As A Recreation Room, In-law Suite, Or Media Space. Step Outside Onto The Expansive Deck, Where You'll Be Greeted By Sweeping, Unobstructed Views Of The Surrounding Landscape. It’s The Perfect Spot For Morning Coffee, Evening Sunsets, Or Weekend Entertaining. Minutes From Route 22, I84 And Metro North Train Station
| Location/Town | Patterson |
| Area/County | Putnam County |
| Post Office/Postal City | Carmel |
| Prop. Type | Single Family House for Sale |
| Style | Ranch |
| Tax | $11,488.00 |
| Bedrooms | 3 |
| Total Rooms | 6 |
| Total Baths | 3 |
| Full Baths | 3 |
| Year Built | 1988 |
| Basement | Finished, Full, Walk-Out Access |
| Lot SqFt | 40,946 |
| Cooling | Wall/Window Unit(s) |
| Heat Source | Baseboard |
| Util Incl | Electricity Connected, Phone Available, Propane, Trash Collection Public, Water Connected |
| Property Amenities | Microwave, dishwasher, refrigerator, gas stoves, washer, dryer |
| Parking Features | Driveway, Garage |
| Tax Assessed Value | 398000 |
| School District | Carmel |
| Middle School | George Fischer Middle School |
| Elementary School | Kent Primary |
| High School | Carmel High School |
| Features | First floor bedroom, first floor full bath, beamed ceilings, cathedral ceiling(s), ceiling fan(s), primary bathroom, open floorplan, open kitchen, recessed lighting, washer/dryer hookup |
| Listing information courtesy of: Briante Realty Group, LLC | |