RealtyDepotNY
Cell: 347-219-2037
Fax: 718-896-7020
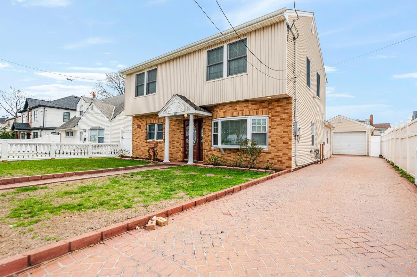
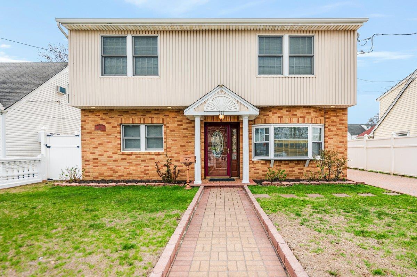
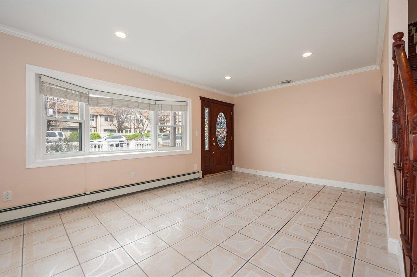
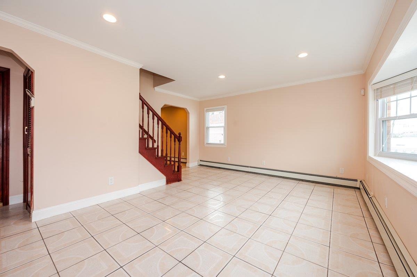
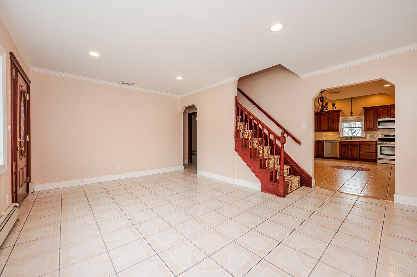
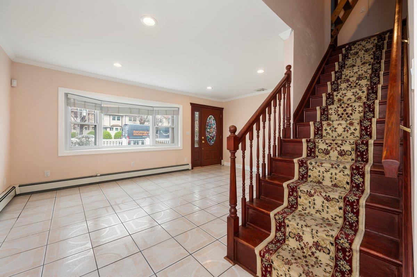
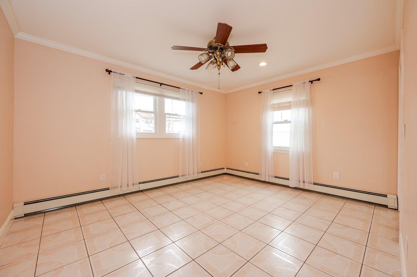
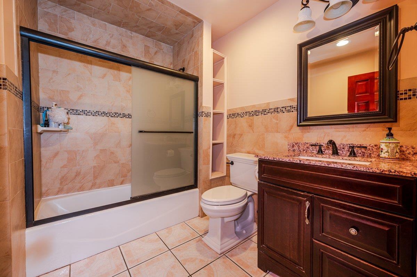
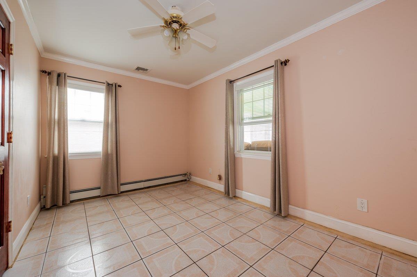
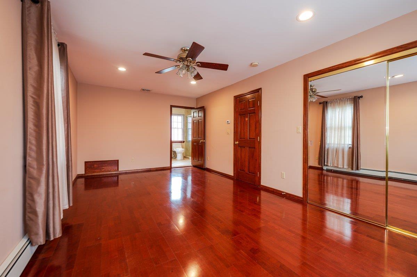
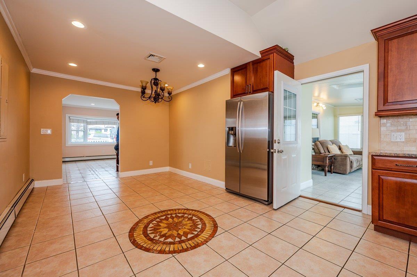
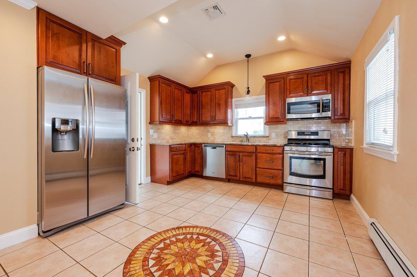
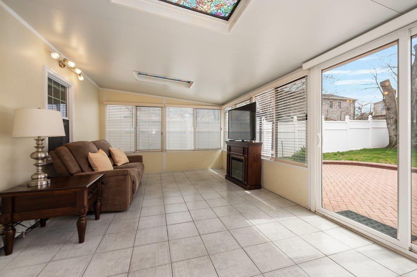
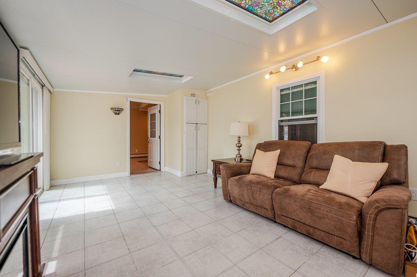
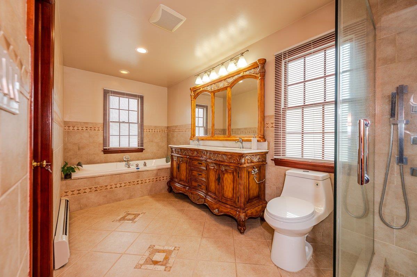
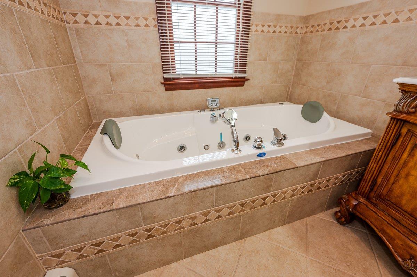
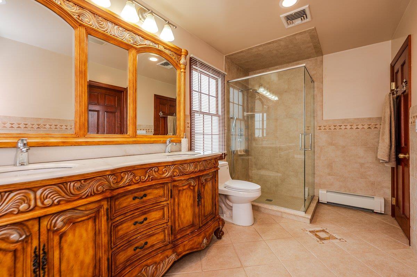
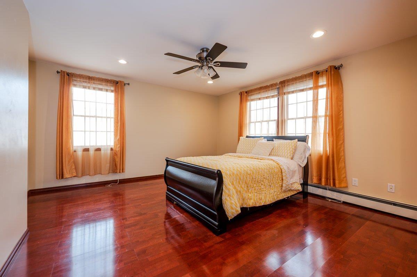
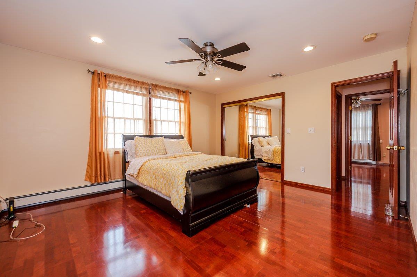
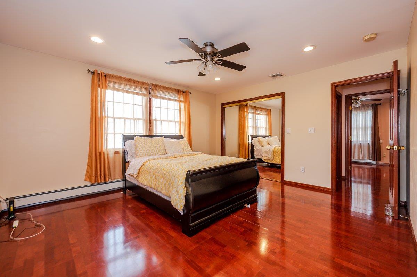
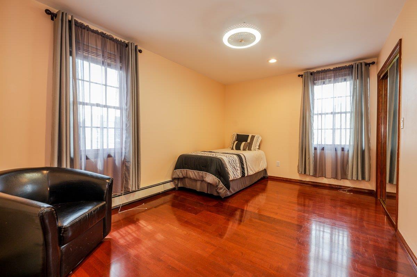
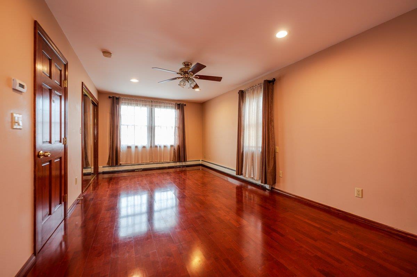
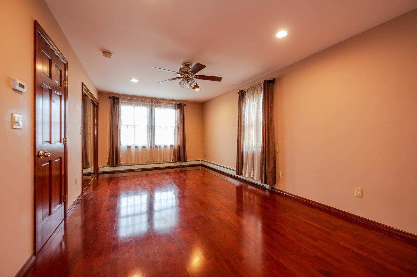
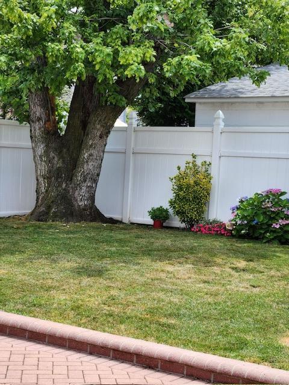
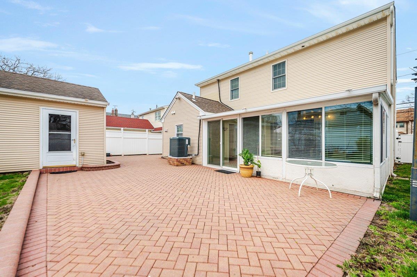
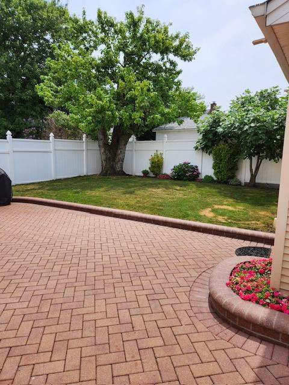
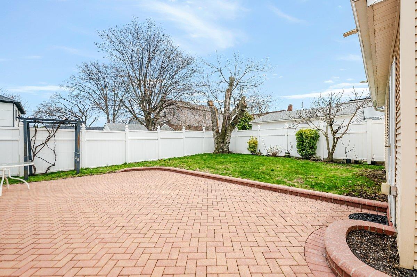
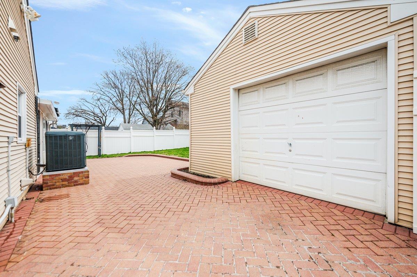
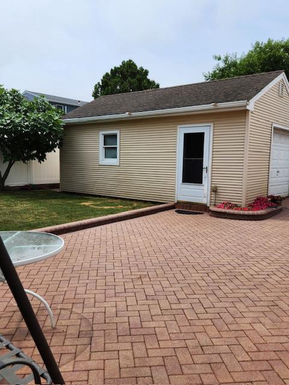
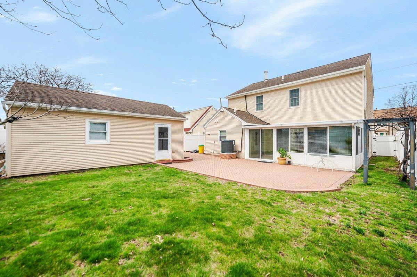
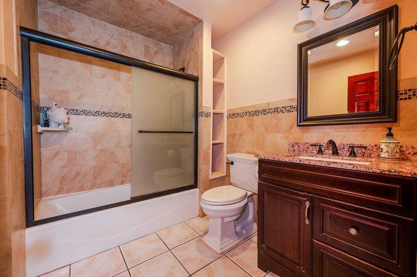
327 Peninsula Blvd Colonial Home Is A Residence That Reflects The Architectural Charm Characteristic Of The Area.the Property Features A Traditional Design With A Ptched Roof And A Symmetrical Facade.the Exterior Is Composed Of Brick And Vinyl Siding, Materials Commonly Used In Homes Built During Its Area.the Welcoming Front Entrance Is Accentuated By Nice Touch To The Structure. The Windows Are Uniformly Placed, Contributing To The Homes's Balanced Aesthetic.the Surrounding Neighborhood Is Known For Its Blend Of Residential And Commercial Areas, Offering Residents Convenient Access To Various Amenities.the Streets Are Lined With Mature Trees, Adding To The Suburban Feel Of The Community.public Transportation Options Are Available Nearby, Facilitating Easy Commutes To Surrounding Areas .parks And Recreational Facilities Are Also In Proximity, Providing Opportunities For Outdoor Activities.local Businesses And Eateries Are Within Close Distance, Offering A Variety Of Dining And Shopping Experience.the Property Has A Garage And Long Driveway. The Backyard Offers A Modest Space Suitable For Gardening Or Small Gatherings.the Homes Interior Layout Is Consistent With Traditional Design, Featuring Separate Living And Dining Areas.the Kitchen Is Situated Towards The Rear Of The House, Providing Easy Access To The Cozy Porch And Backyard.bedrooms Are Located On The Both Floors ( 2 On The 1st Fl And 3 On The 2nd Fl) Offering Privacy From The Common Areas. Also Each Floor Has A Full Bathroom . House Has Huge Attic For Storage. 2 Zone Gas Heat And 1 Zone Central Air. This Beautiful Home Is Perfect And Waiting For You. Now Run To Schedule An Appointment Before Will Be To Late.
| Location/Town | Hempstead |
| Area/County | Nassau County |
| Post Office/Postal City | Cedarhurst |
| Prop. Type | Single Family House for Sale |
| Style | Colonial |
| Tax | $8,771.00 |
| Bedrooms | 5 |
| Total Rooms | 7 |
| Total Baths | 2 |
| Full Baths | 2 |
| Year Built | 1950 |
| Basement | None |
| Construction | Frame |
| Lot SqFt | 4,800 |
| Cooling | Attic Fan, Central Air |
| Heat Source | Natural Gas |
| Util Incl | Electricity Connected, Natural Gas Connected, Sewer Connected, Water Connected |
| Condition | Actual |
| Patio | Patio, Porch, Screened |
| Days On Market | 58 |
| Window Features | Blinds, Double Pane Windows, Drapes, Insulated Windows, Screens, Skylight(s) |
| Parking Features | Driveway, Garage, On Street |
| Tax Assessed Value | 594 |
| School District | Lawrence |
| Middle School | Call Listing Agent |
| Elementary School | Contact Agent |
| High School | Contact Agent |
| Features | First floor bedroom, first floor full bath, cathedral ceiling(s), ceiling fan(s), chandelier, granite counters, high ceilings, open floorplan, open kitchen, walk through kitchen, washer/dryer hookup |
| Listing information courtesy of: Exit Realty United | |