RealtyDepotNY
Cell: 347-219-2037
Fax: 718-896-7020
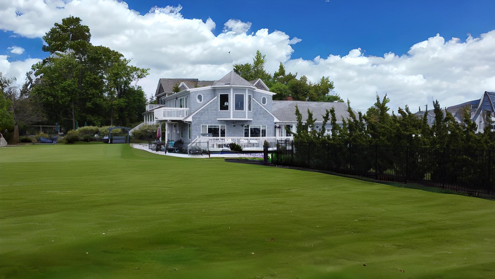
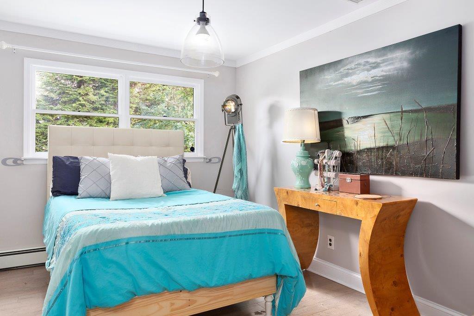
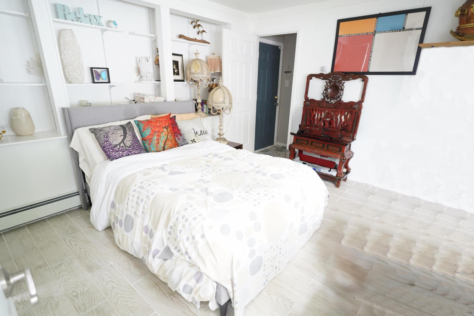
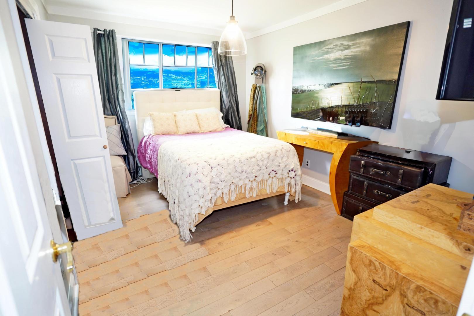
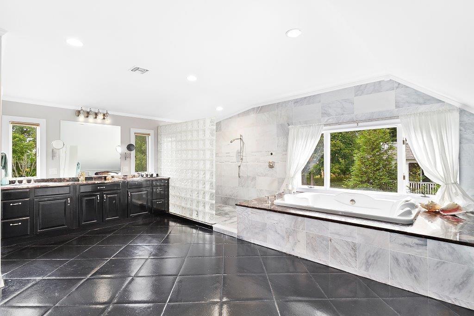
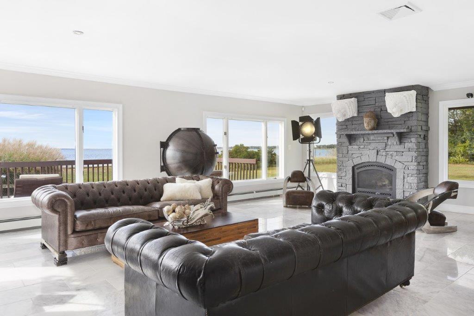
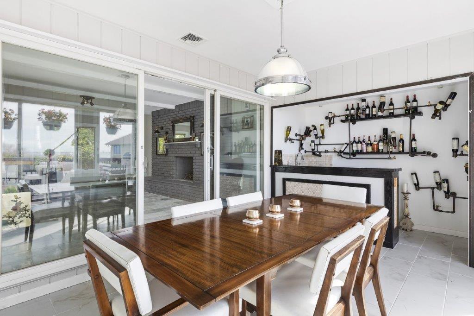
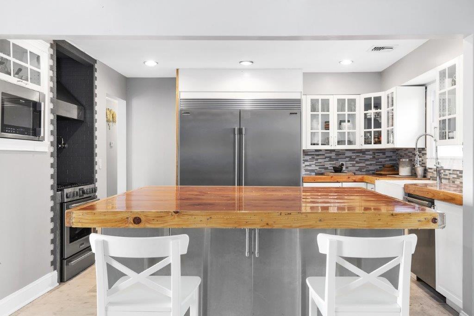
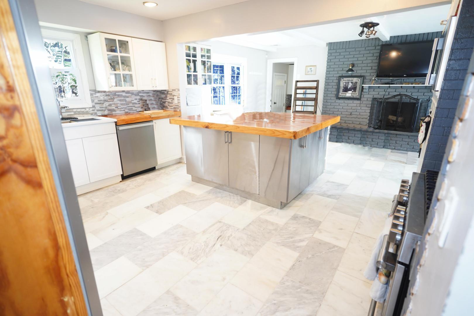
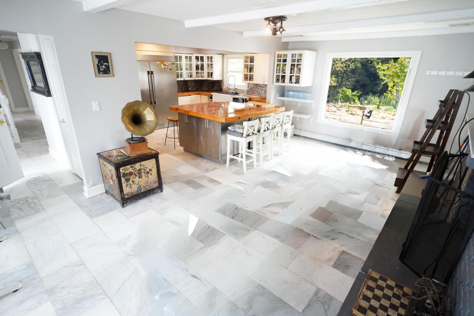
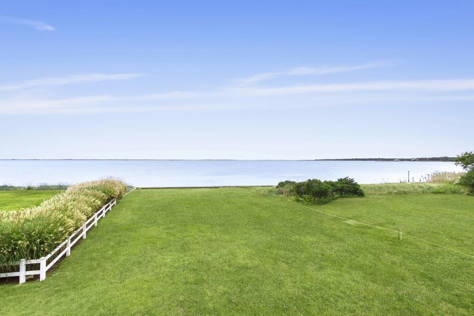
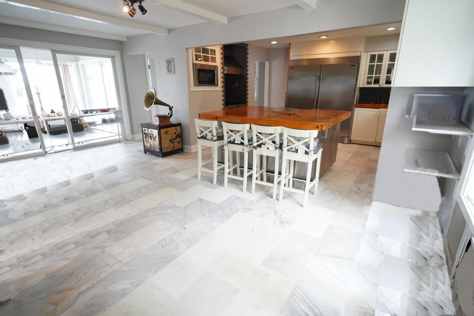
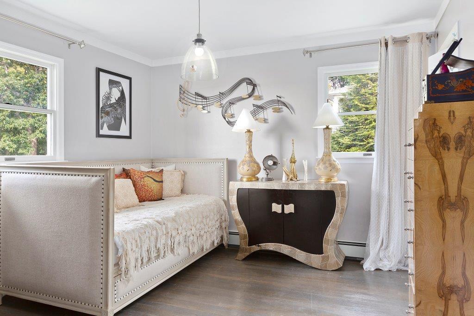
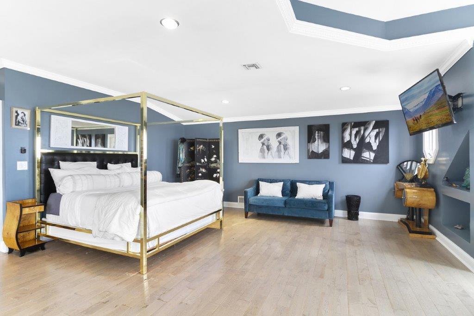
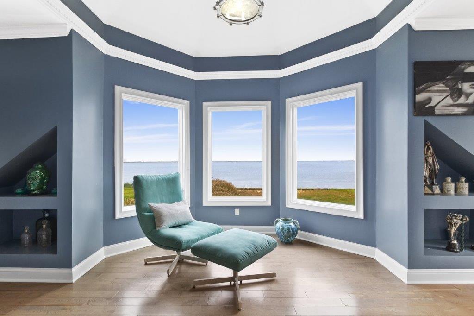
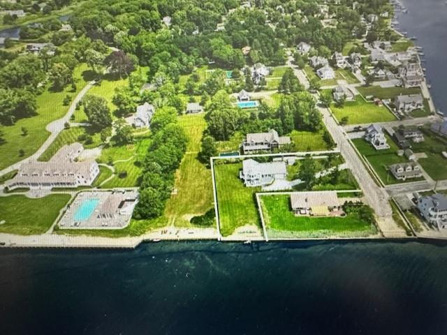
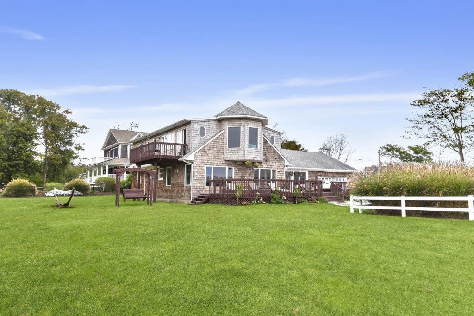
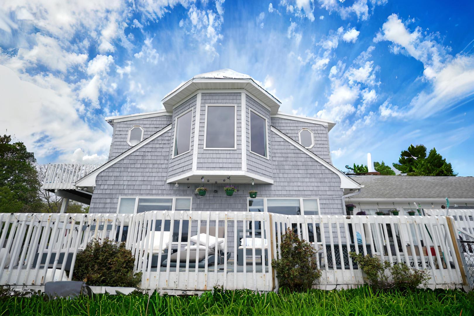
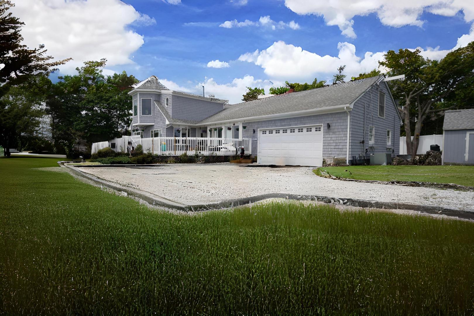
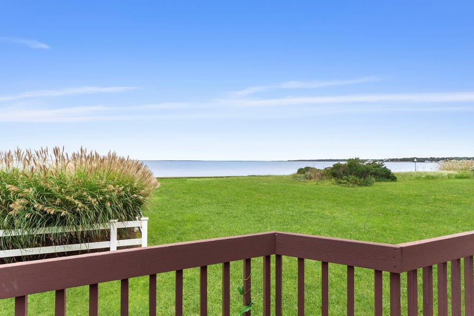
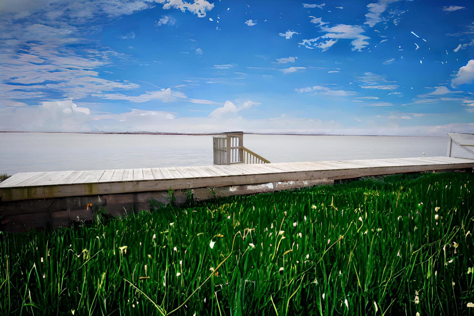
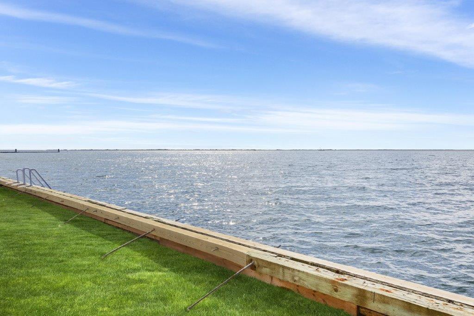
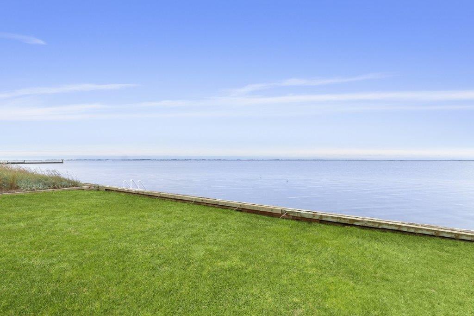
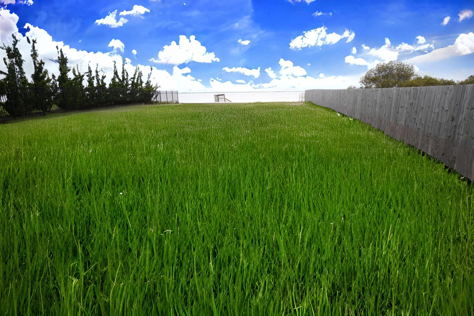
On The Fringe Of The Hamptons, This Bayfront Home Was Built In 2003 And Boasts 3, 800 Sq.ft. With Three Bathrooms, Five Bedrooms, Two Stories, And A Lot Size Of 1.04 Acres, This Property Offers Plenty Of Room For Those Who Love To Entertain. The Home Exudes A Timeless Appeal With Its Classic Hampton Beach House Design, Which Has Been Fully Gutted And Renovated In 2017 And 2019. Don't Miss Out On The Opportunity To Make This Gem Your Own! Experience The Bayfront Style Of Living In The Home With Breathtaking, Unobstructed Water Views Of The Bay. From The Front Entrance To Every Room, You'll Be Greeted By The Serene Beauty And Sunsets Of The Bay. This Fully Bulkheaded And Fenced Property, With Private Stairs To The Beachfront And A Private Sidewalk, Offers A Stunning One-acre Backyard Encircled By A Tumbled Huge Patio, Creating A Perfect Outdoor Retreat. Renovated Inside And Out In 2017, This Paradise Has Hardwood Floors And Calcutta Marble Everywhere Throughout And Includes An Attached Garage. Upon Entering, You'll Be Welcomed By The Bayfront Water Views From The Bay From The Entry Foyer, Which Leads Into The Living Room With 2 Masonry Fireplaces. The Open Kitchen Boasts Custom Butcher Block Counters, High-end Stainless Steel Appliances, And A Center Island. The Dining Area Features Two Sets Of Glass French Doors, Which Give Access To A Second Dining Room/sunroom With A Private Custom Bar That Brings In The Outdoors; The Pantry Room Offers Garage Access, A Back Door, And A Convenient Guest Bathroom/private Studio. A Blend Of Tradition And Modern Style, Hampton Classic Design, The Staircase Leads To The Second Level Where You'll Find A Master Suite Of 800 Sq Ft And 700 Sq Ft Marbled Bathroom, Then A Walk-in Closet, And Then A Bonus Room. The Primary Ensuite Features A Large Glass French Door Opening With A Balcony And A Stunning View To A Mahogany Deck, Perfect For Lounging And Enjoying The Beautiful Yard And Bay Views.
| Location/Town | Brookhaven |
| Area/County | Suffolk County |
| Post Office/Postal City | Center Moriches |
| Prop. Type | Single Family House for Sale |
| Style | Contemporary |
| Tax | $22,000.00 |
| Bedrooms | 5 |
| Total Rooms | 14 |
| Total Baths | 3 |
| Full Baths | 3 |
| Year Built | 1970 |
| Basement | Partial |
| Construction | Energy Star, ICFs (Insulated Concrete Forms) |
| Lot SqFt | 30,492 |
| Cooling | Attic Fan, Central Air |
| Heat Source | Oil, Baseboard, Radi |
| Util Incl | Cable Connected, Electricity Connected, Natural Gas Connected, Sewer Connected, Water Connected |
| Condition | Actual |
| Patio | Deck |
| Days On Market | 60 |
| Window Features | Blinds, Drapes, Storm Window(s) |
| Lot Features | Near Public Transit, Near School, Near Shops |
| Parking Features | Detached, Driveway, Garage, Private, Garage Door Opener |
| Tax Assessed Value | 5300 |
| Tax Lot | 12 |
| School District | Center Moriches |
| Middle School | Center Moriches Middle School |
| Elementary School | Clayton Huey Elementary School |
| High School | Center Moriches High School |
| Features | Eat-in kitchen, entrance foyer, master downstairs, pantry, walk-in closet(s), formal dining, first floor bedroom, primary bathroom, low flow plumbing fixtures, entertainment cabinets |
| Listing information courtesy of: Karten Real Estate Svcs LLC | |