RealtyDepotNY
Cell: 347-219-2037
Fax: 718-896-7020
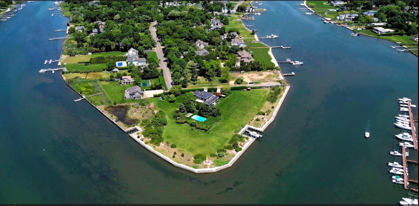
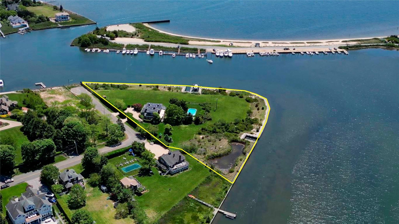
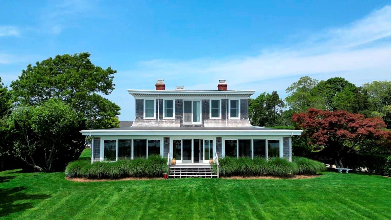
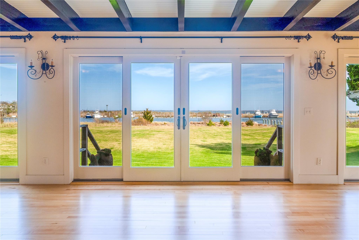
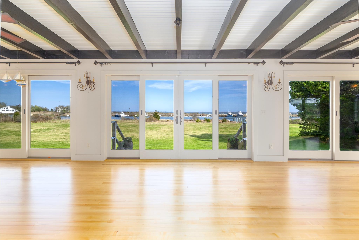
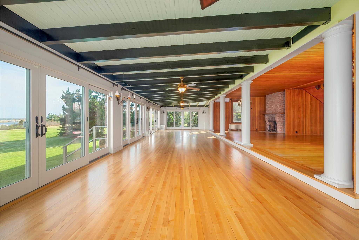
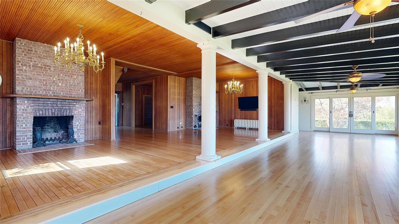
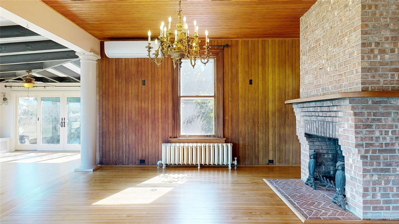
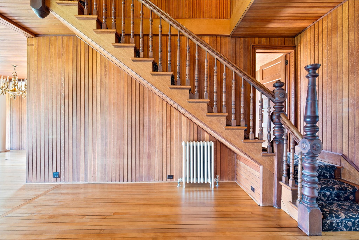
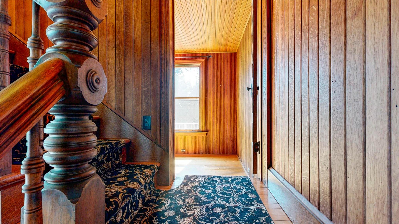
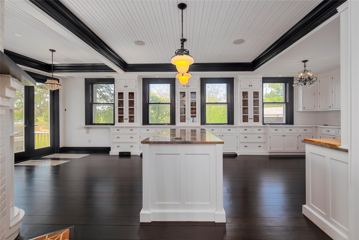
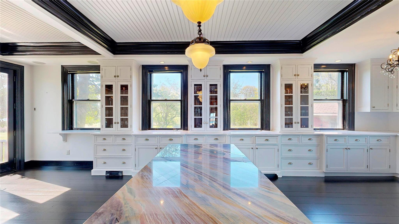
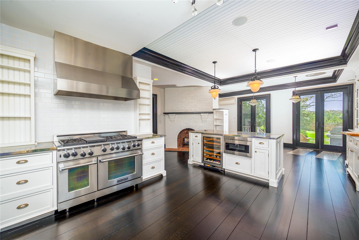
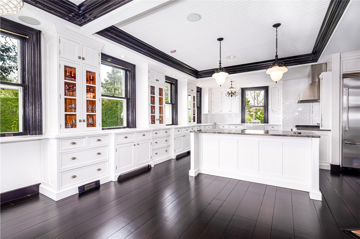
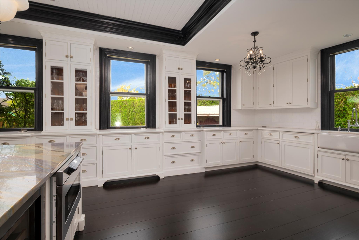
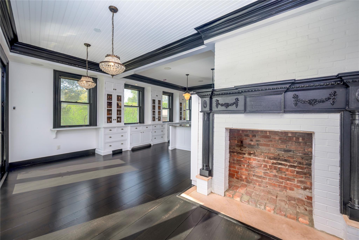
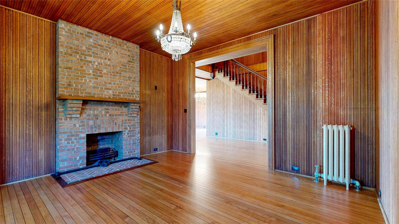
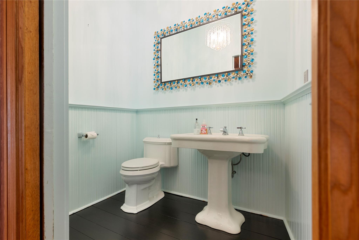
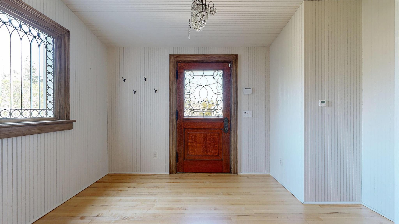
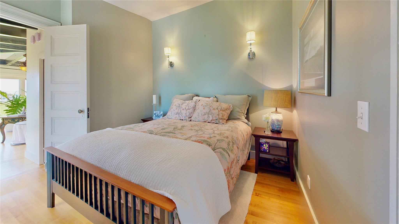
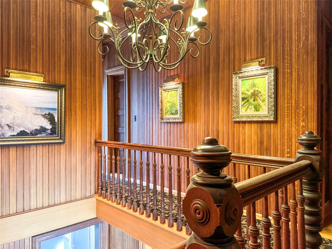
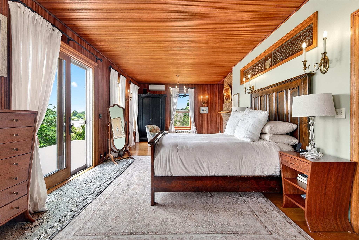
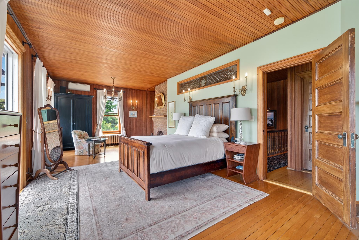
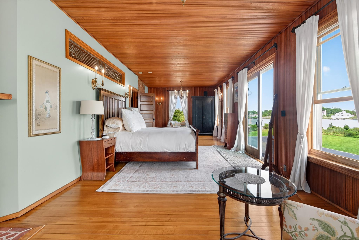
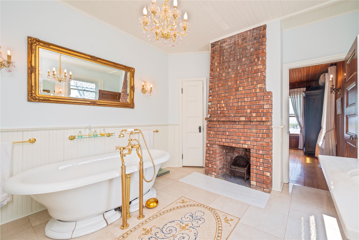
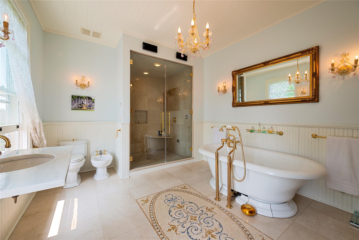
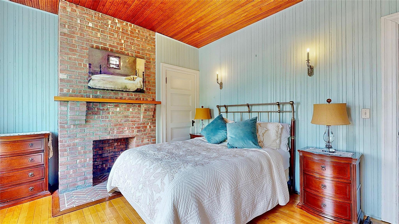
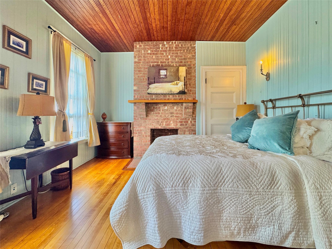
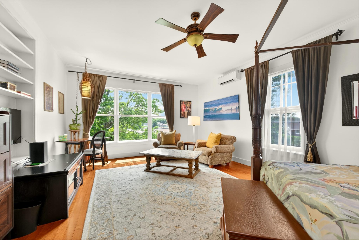
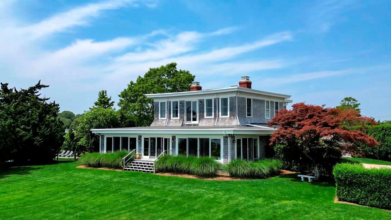
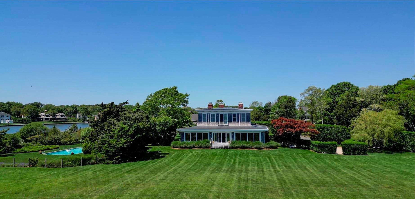
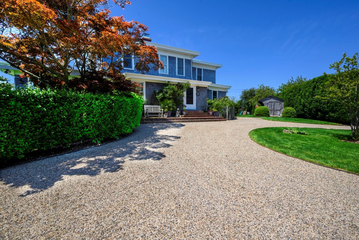
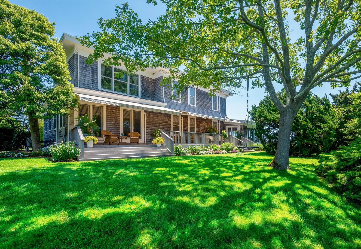
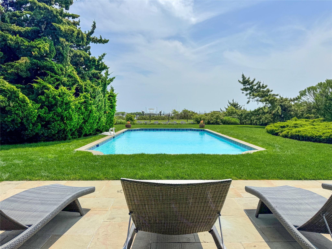
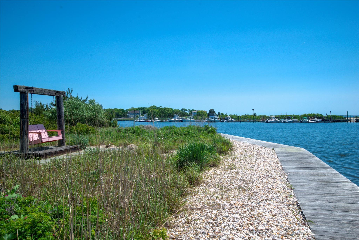
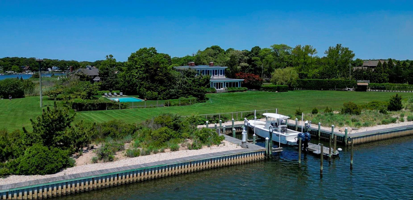
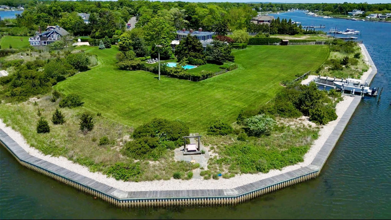
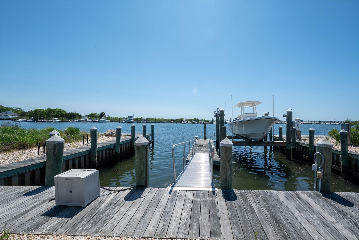
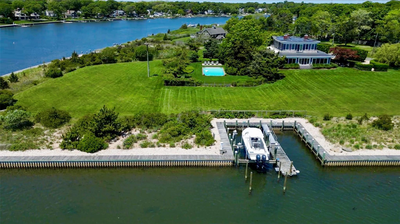
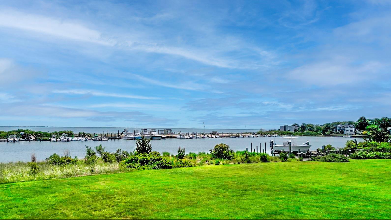
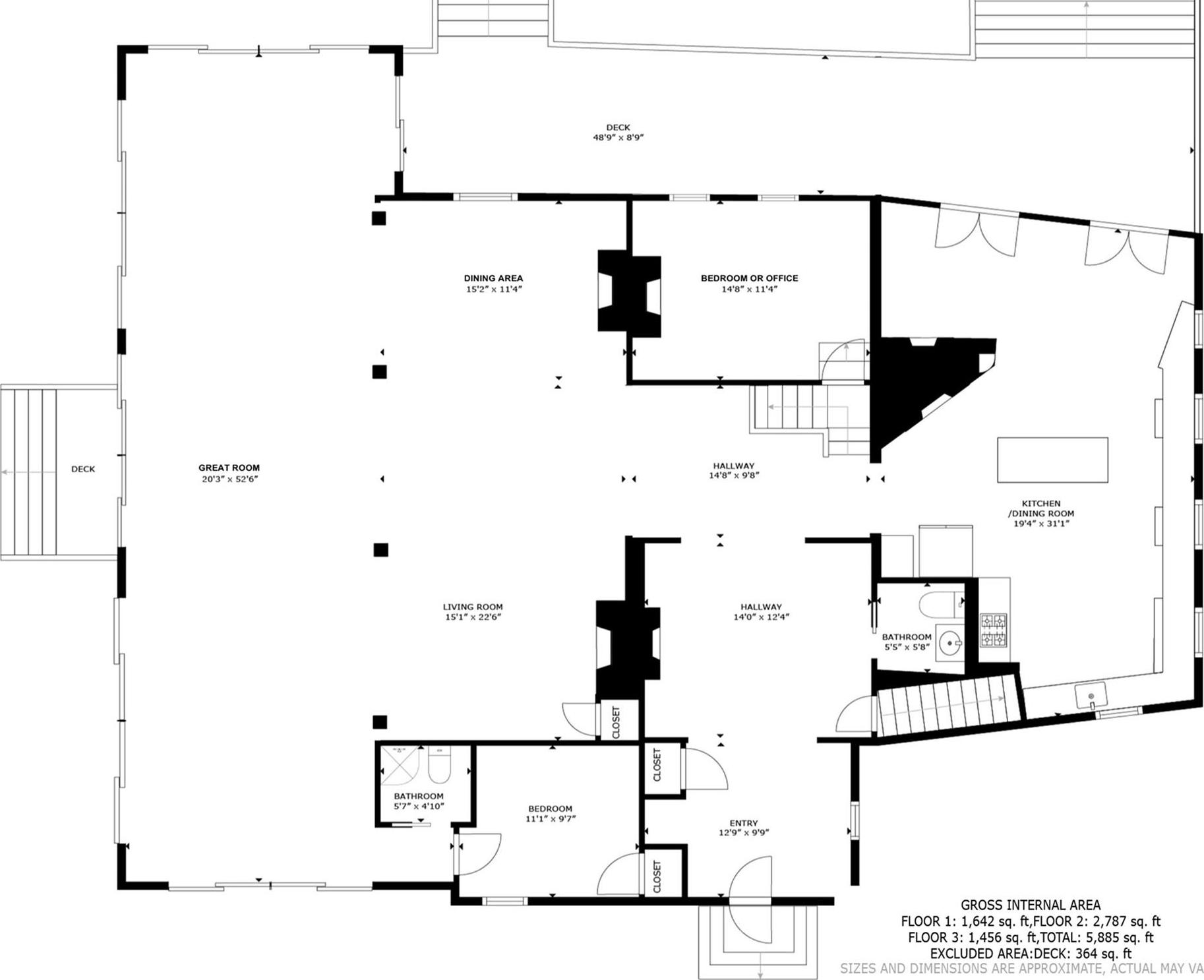
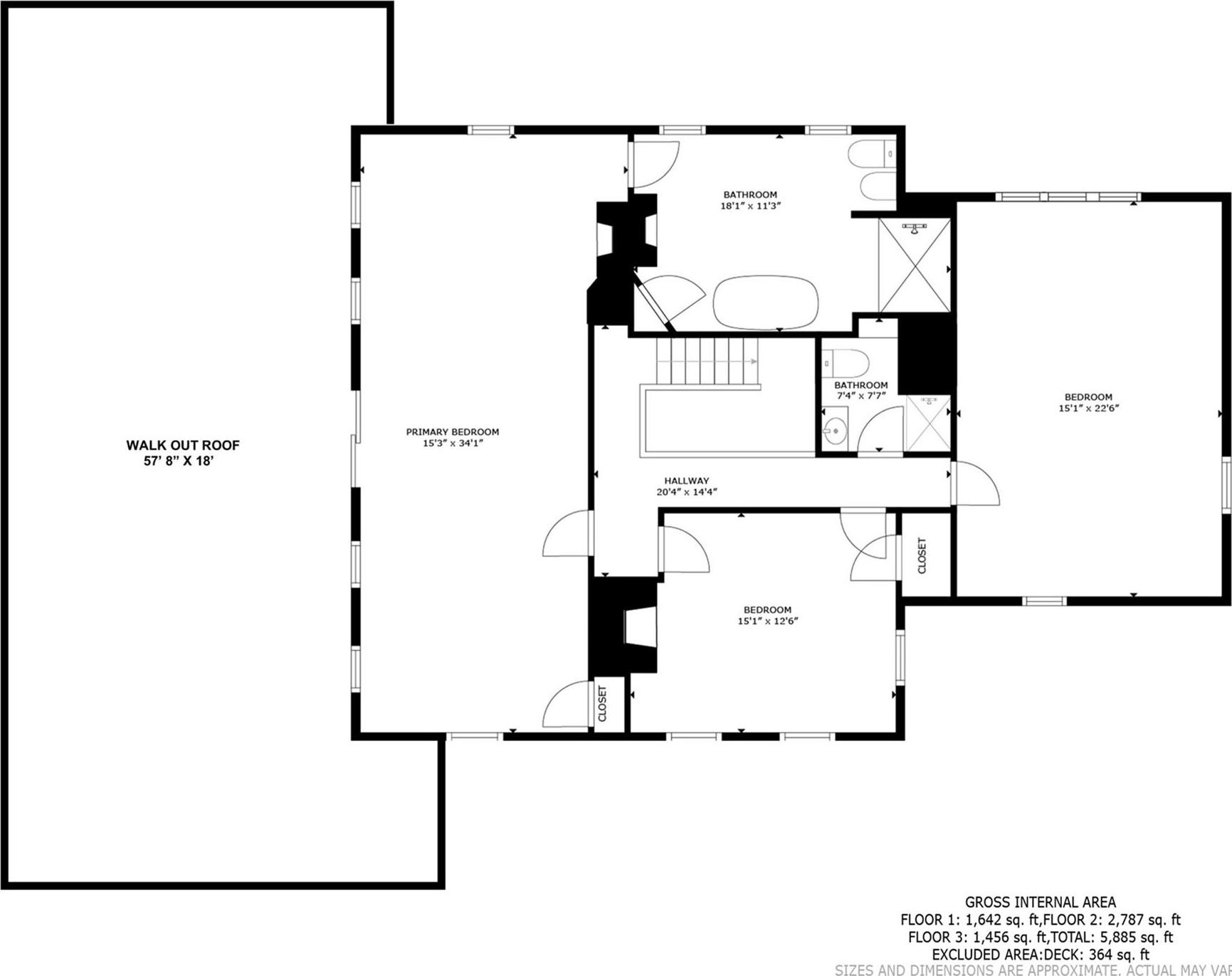
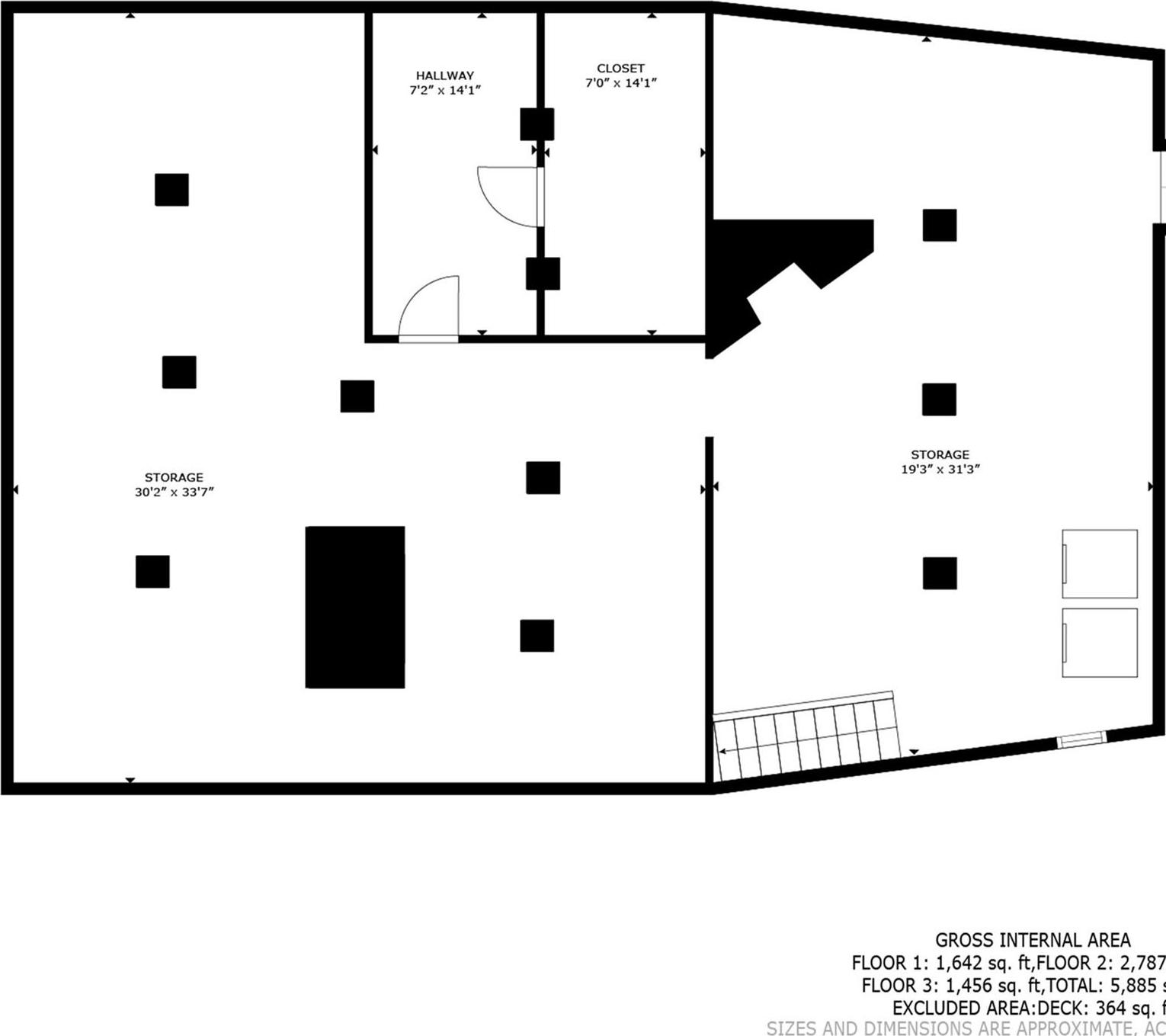
Welcome To This Remarkable 5 Bedroom, 3.5 Bath Custom Residence Offering Refined Elegance, Luxurious Comfort, And Panoramic Water Views Throughout. With 10 Fireplaces And Thoughtfully Curated Design Elements, This Home Is Truly One Of A Kind. The Designer Kitchen Features High-end Finishes, A Spacious Center Island, And Custom Cabinetry—perfect For Culinary Creativity. Dining Area With Sliding Glass Doors Opening To A Generous West-facing Deck, Complete With Two Retractable Awnings For Year-round Enjoyment. The Living Room, Adorned With Two Helmsley Palace Polished Brass Chandeliers And Two Fireplaces, Opens Seamlessly Into A Grand Great Room, Showcasing Expansive Views, And Sliding Glass Doors That Lead Directly Outside - Perfect For Entertaining Or Simply Enjoying The Waterfront Setting. Upstairs, The Primary Suite Features 2 Fireplaces In The Bedroom And Southern Facing Sliding Glass Doors Leading To Panoramic Views Of The Bay And Fire Island. The Primary Bath Boasts A Spacious Walk-in Shower, Pedestal Tub And An Additional Fireplace. The Wrap Second Floor Landing Leads To A Full Bath And 2 Additional Bedrooms Each With Water Views And Fireplace. Step Outside To Your Private Retreat: A 20x40 In-ground Pool, Professionally Landscaped Grounds With Irrigation Covering Two-thirds Of The Property, And A 1100 Sq. Ft. Bulkhead With Two Boat Basins. One Features A 30, 000 Lb. Hi-tide Boat Lift And Floating Dock; The Other Accommodates An Additional Vessel—just 2.5 Nautical Miles From Moriches Inlet. Sustainability Meets Sophistication With A 48-panel Solar System, Sonnen Battery Backup, And A Hydro Action Ia Septic System (installed In 2023). Comfort Is Year-round With Five Ductless Daikin A/c-heat Units, Radiant Heat In The Great Room, Foyer, Guest Bath, Kitchen, And Primary Bath, And A High-efficiency Buderus Oil Hot Water Heating System. A Rare Blend Of Privacy, Luxury, And Waterfront Access—this Home Is A Boater's Dream.
| Location/Town | Brookhaven |
| Area/County | Suffolk County |
| Post Office/Postal City | Center Moriches |
| Prop. Type | Single Family House for Sale |
| Style | Victorian |
| Tax | $25,682.00 |
| Bedrooms | 5 |
| Total Rooms | 10 |
| Total Baths | 4 |
| Full Baths | 3 |
| 3/4 Baths | 1 |
| Year Built | 1898 |
| Basement | Storage Space, Unfinished, Walk-Out Access |
| Construction | Frame |
| Lot SqFt | 146,362 |
| Cooling | Ductless |
| Heat Source | Oil, Radiant, Radian |
| Util Incl | Electricity Connected, Water Connected |
| Features | Awning(s), Boat Slip, Dock |
| Pool | In Ground |
| Patio | Deck |
| Days On Market | 84 |
| Lot Features | Views, Waterfront |
| Parking Features | Driveway |
| Tax Assessed Value | 6150 |
| School District | Center Moriches |
| Middle School | Center Moriches Middle School |
| Elementary School | Clayton Huey Elementary School |
| High School | Center Moriches High School |
| Features | First floor bedroom, first floor full bath, beamed ceilings, bidet, cathedral ceiling(s), ceiling fan(s), chandelier, chefs kitchen, crown molding, eat-in kitchen, entrance foyer, high ceilings, his and hers closets, kitchen island, marble counters, primary bathroom, natural woodwork, open floorplan, open kitchen, original details, soaking tub, washer/dryer hookup |
| Listing information courtesy of: Brookhampton Realty | |