RealtyDepotNY
Cell: 347-219-2037
Fax: 718-896-7020
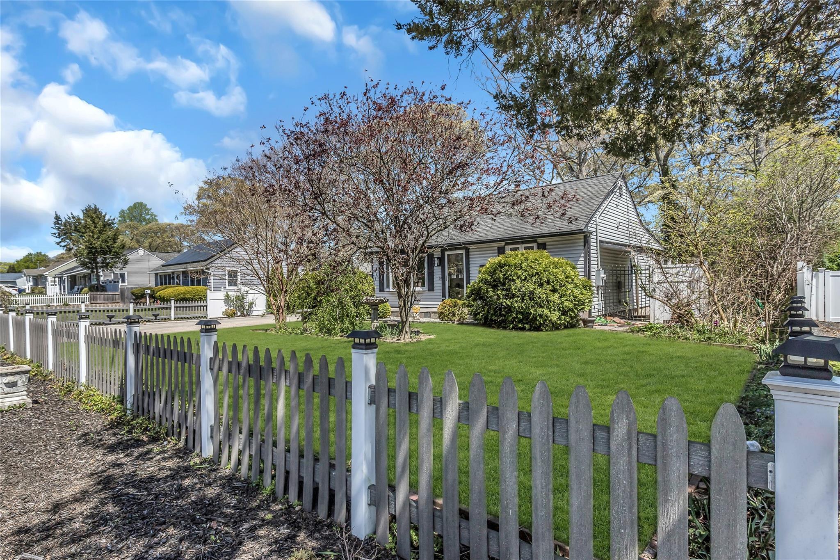
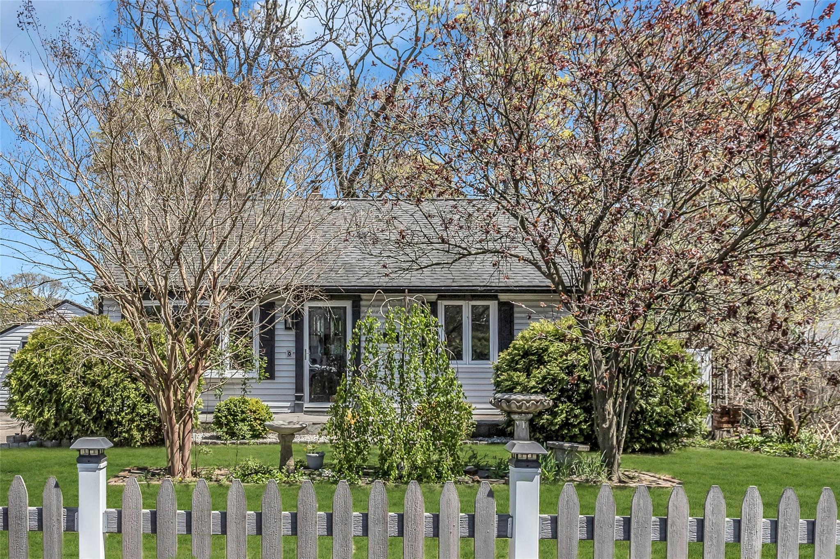
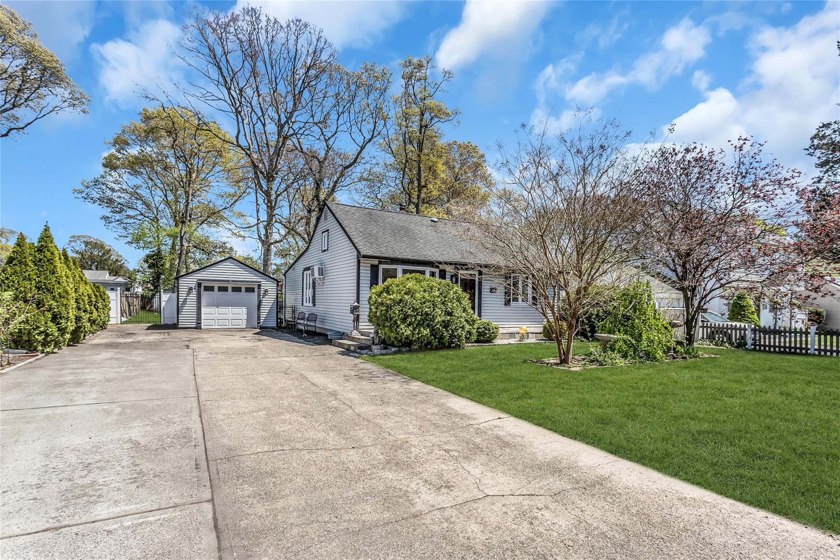

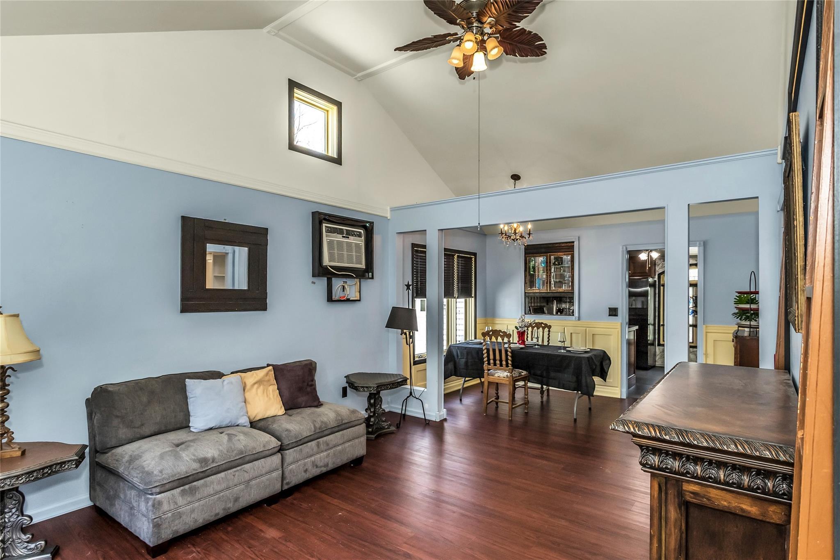
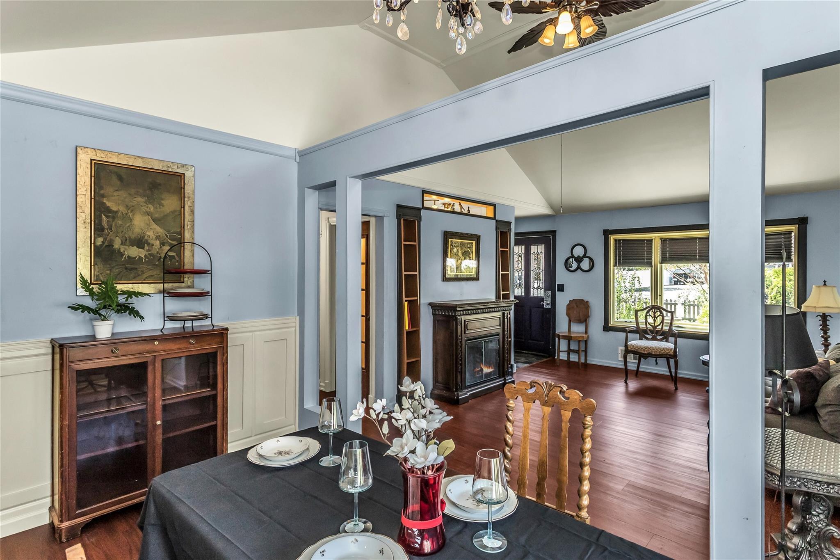










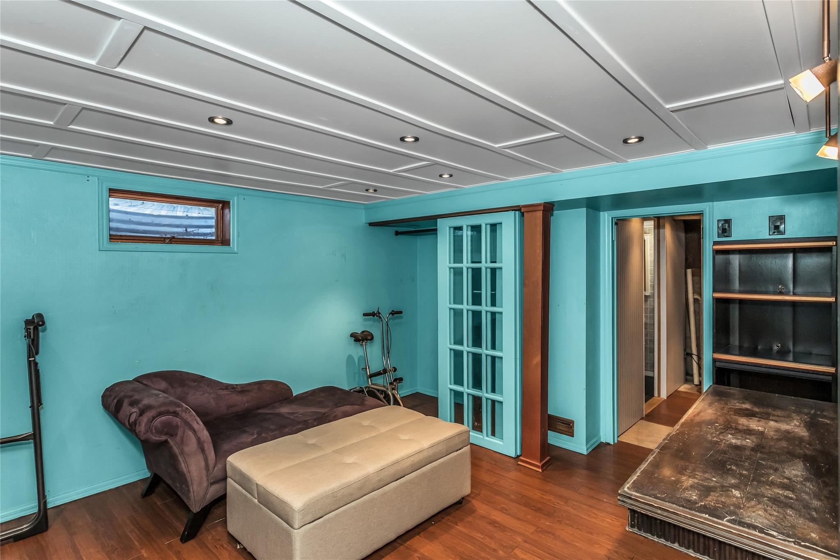


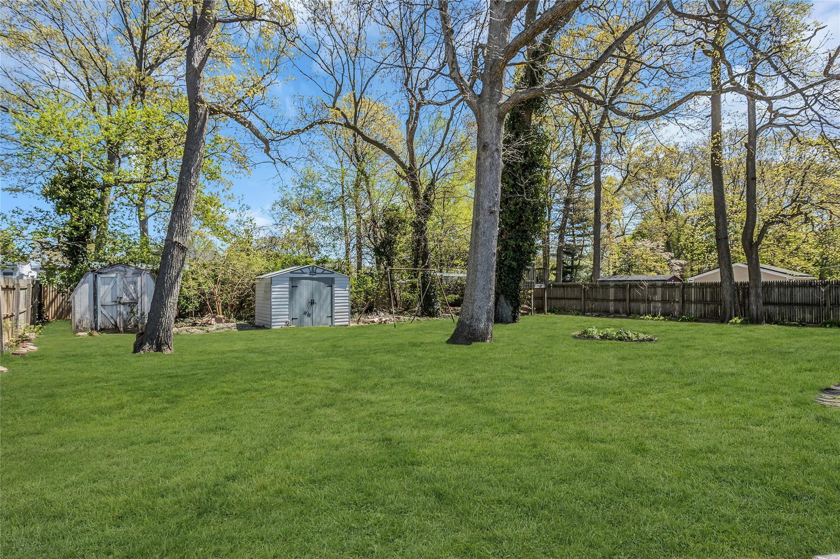


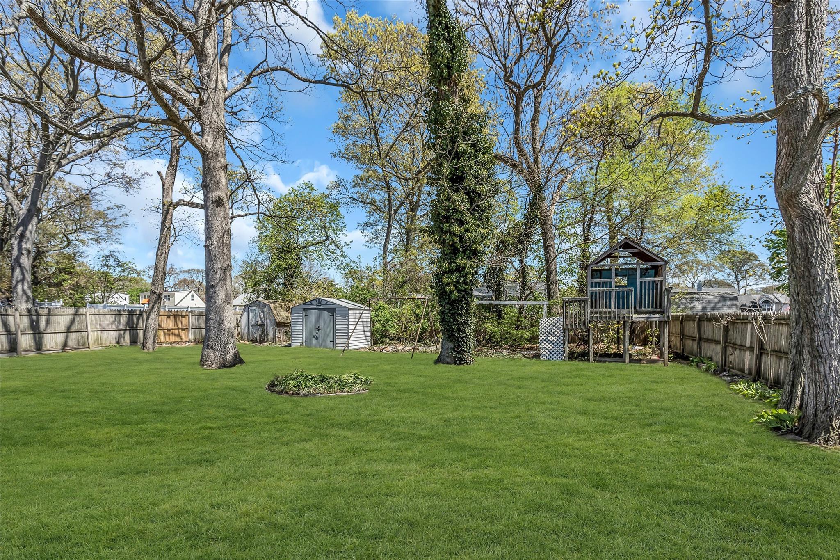
This Custom-designed Three-bedroom Ranch Has Been Meticulously Crafted With An Artist’s Touch. Every Detail Has Been Thoughtfully Considered, From The Moldings To The Lighting Fixtures. Upon Entering, You’ll Be Welcomed By A Bright And Airy Living Room Featuring Luxury Wood Vinyl Flooring And Handcrafted Built-in Shelving. The Soaring Ceiling, Complete With A Large Ceiling Fan, Draws Inspiration From India. The Formal Dining Room Is Enhanced By Glass Cabinetry That Offers A Glimpse Into The Kitchen, Along With A Large Picture Casement Window. The Beautifully Updated Kitchen Boasts Modern Stainless Steel Appliances, A Beadboard Ceiling, Recessed Lighting, And A Stunning Handmade Stained Glass Window. It Offers Ample Storage And Counter Space, With Access To The Enclosed Patio And Expansive Backyard. The Full Bath Features An Antique Clawfoot Tub And Intricate Tilework. There's A Partially Finished Basement With A Dutch Door Leading To The Backyard, Providing Plenty Of Space For Gatherings, Storage, And Utilities. At The Top Of The Basement Stairs, A Solar Tube Ensures Light Floods In Throughout The Day, Visible From The Opening Into The Living Room. The Property Also Includes A Detached One And A Half-car Garage, Extra Wide Driveway And Vinyl Picket Fence. Electric Fireplace Included. Notable Updates Include Refrigerator (2022), Oil Tank (2017), Washing Machine (2021), And Water Heater (2023). Oil Burner Serviced Yearly. Minutes From Town, Restaurants, Stores, Gym, Parks, Schools And More!
| Location/Town | Brookhaven |
| Area/County | Suffolk County |
| Post Office/Postal City | Centereach |
| Prop. Type | Single Family House for Sale |
| Style | Ranch |
| Tax | $8,933.00 |
| Bedrooms | 3 |
| Total Rooms | 6 |
| Total Baths | 2 |
| Full Baths | 2 |
| Year Built | 1960 |
| Basement | Partially Finished, Storage Space, Unfinished, Walk-Out Access |
| Construction | Vinyl Siding |
| Lot SqFt | 12,632 |
| Cooling | Wall/Window Unit(s) |
| Heat Source | Forced Air, Oil |
| Util Incl | Electricity Connected, Trash Collection Public, Water Connected |
| Features | Rain Gutters |
| Patio | Covered, Deck, Patio |
| Days On Market | 14 |
| Window Features | Bay Window(s), Blinds, Casement |
| Lot Features | Back Yard, Front Yard, Landscaped, Level, Near Public Transit, Near School, Near Shops, Sprinklers I |
| Parking Features | Detached, Driveway, Garage, Private |
| Tax Assessed Value | 1900 |
| Tax Lot | 13 |
| School District | Middle Country |
| Middle School | Dawnwood Middle School |
| Elementary School | Contact Agent |
| High School | Centereach High School |
| Features | First floor bedroom, first floor full bath, built-in features, cathedral ceiling(s), ceiling fan(s), chandelier, formal dining, open floorplan, open kitchen, original details, pantry, storage, washer/dryer hookup |
| Listing information courtesy of: Douglas Elliman Real Estate | |