RealtyDepotNY
Cell: 347-219-2037
Fax: 718-896-7020
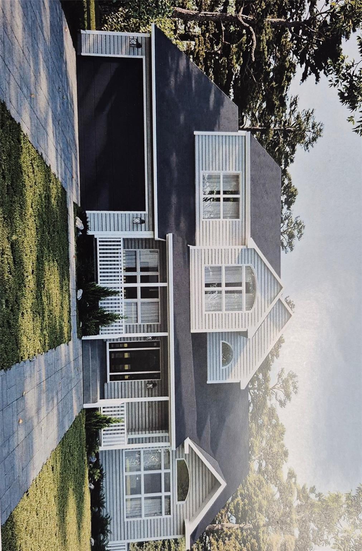
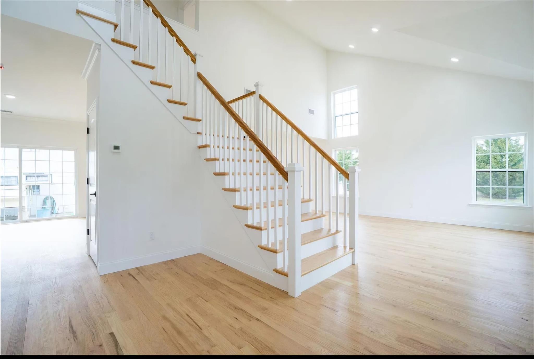
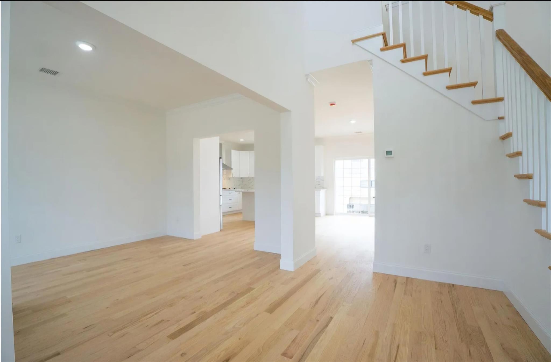
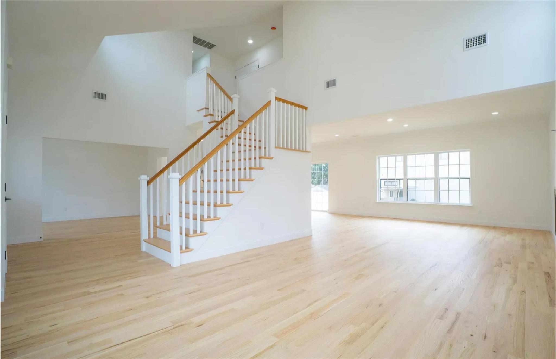
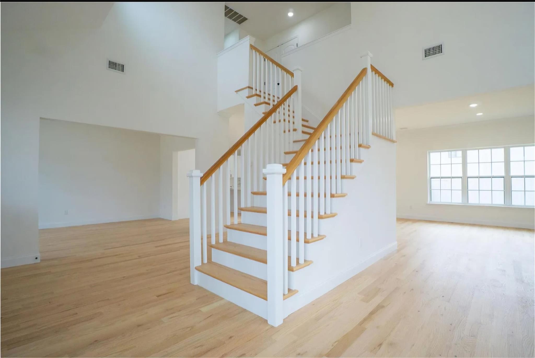
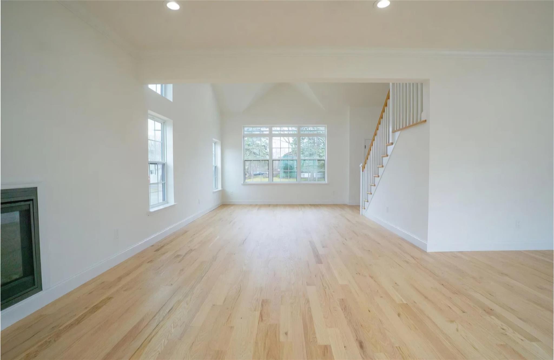
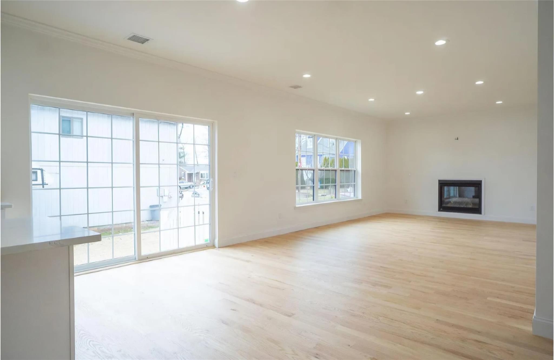
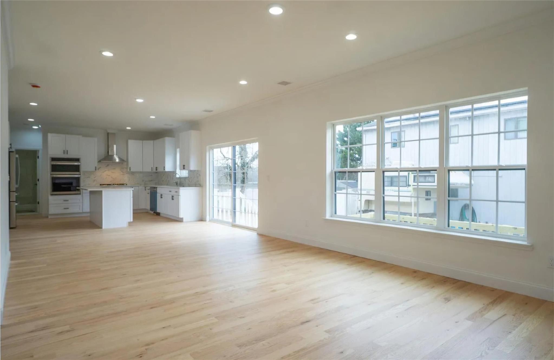
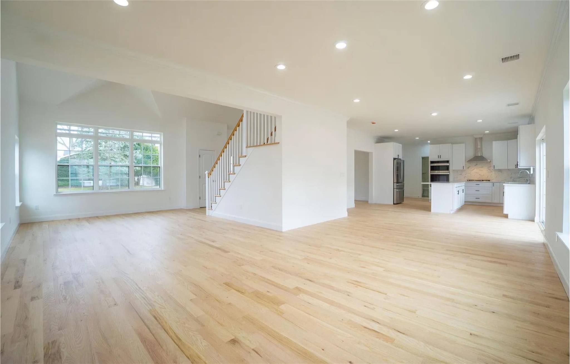
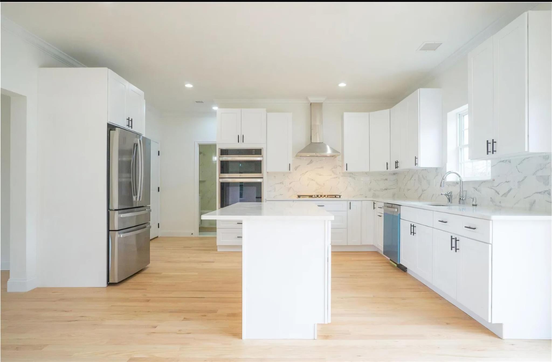
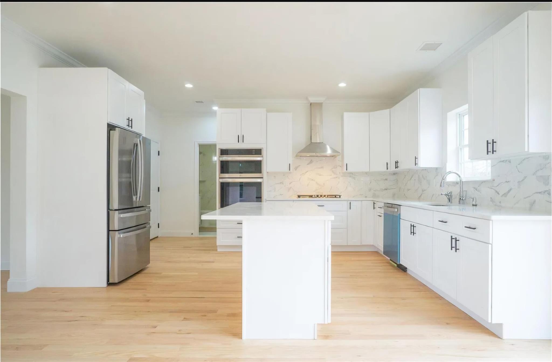
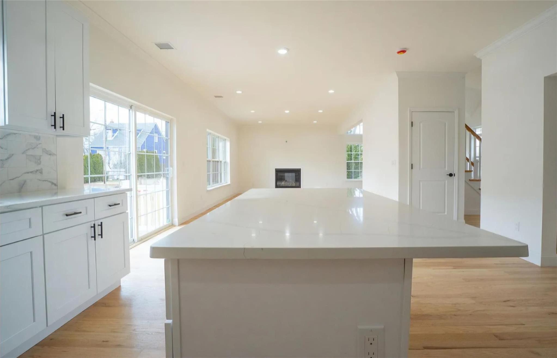
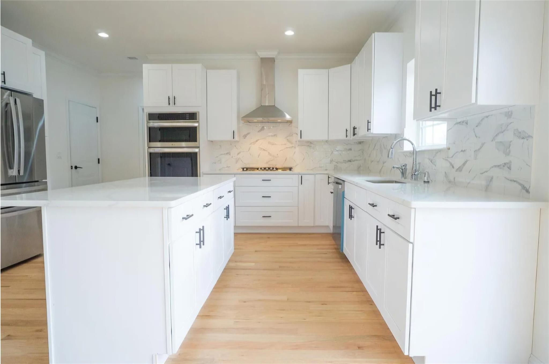
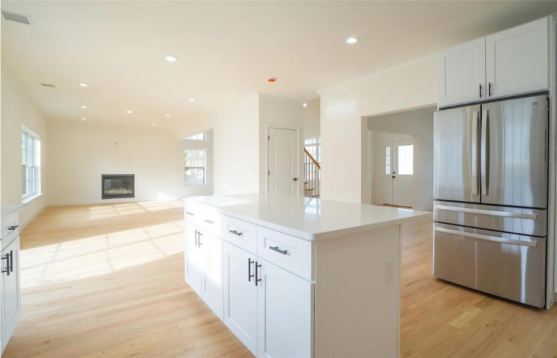
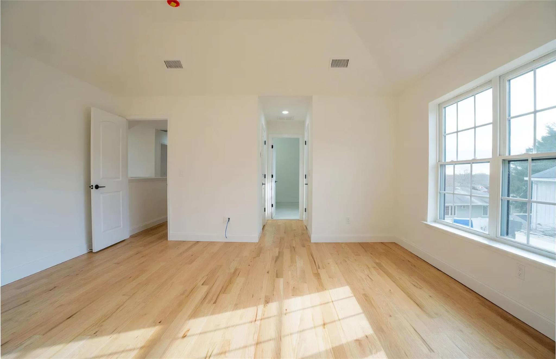
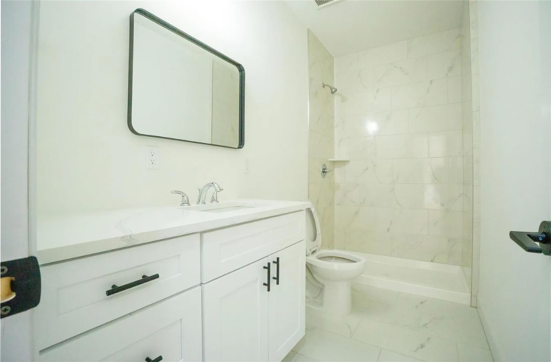
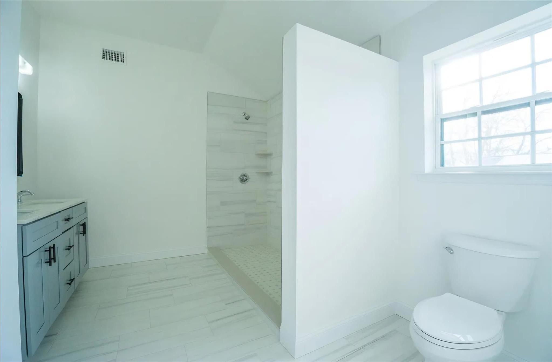
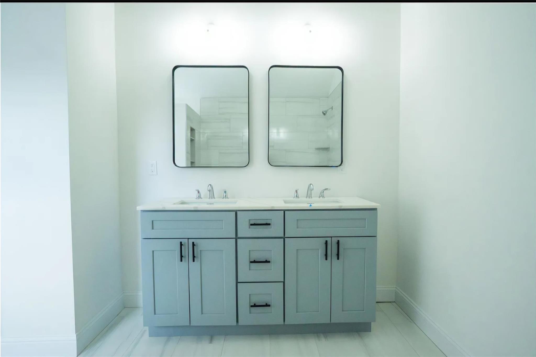
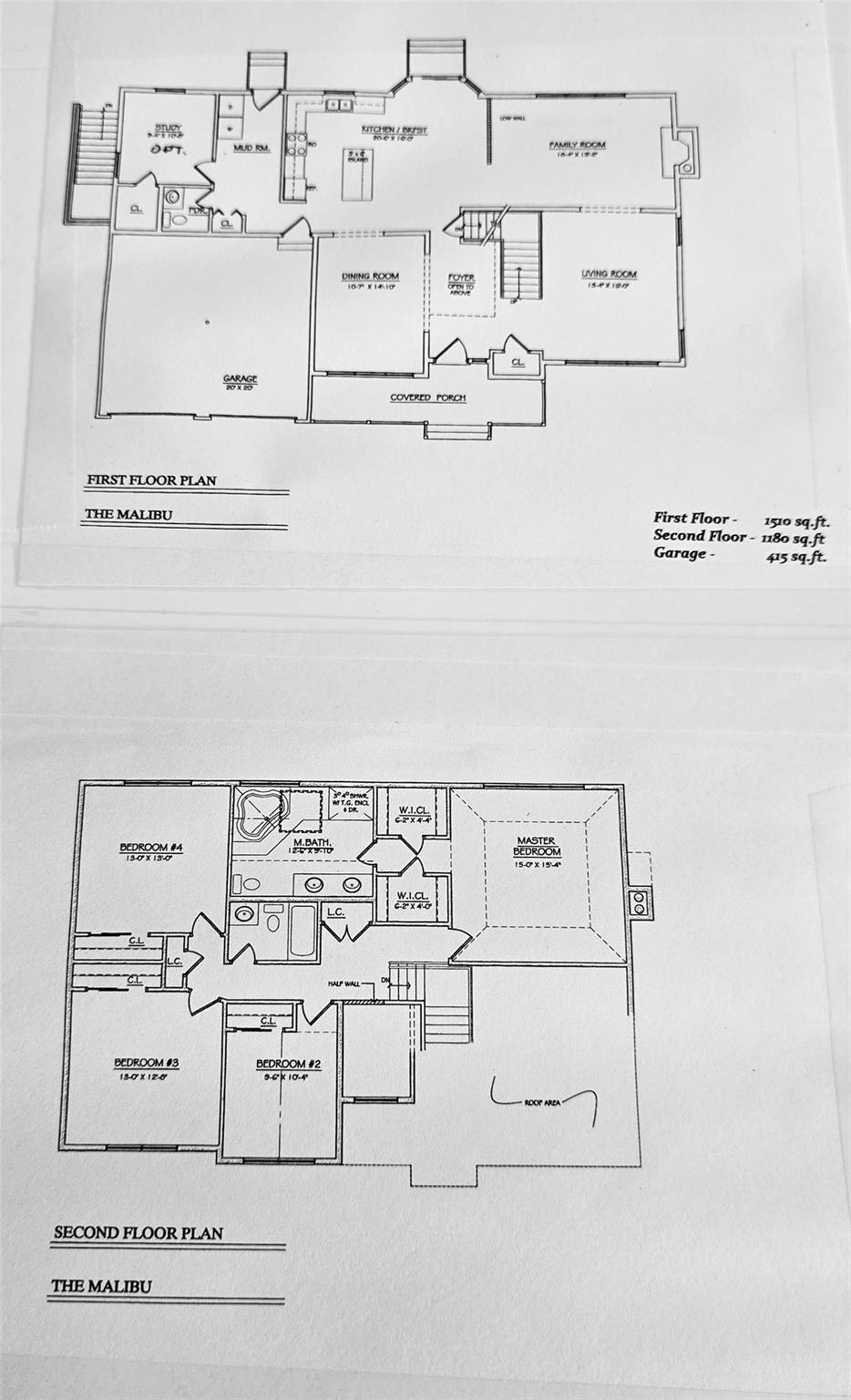
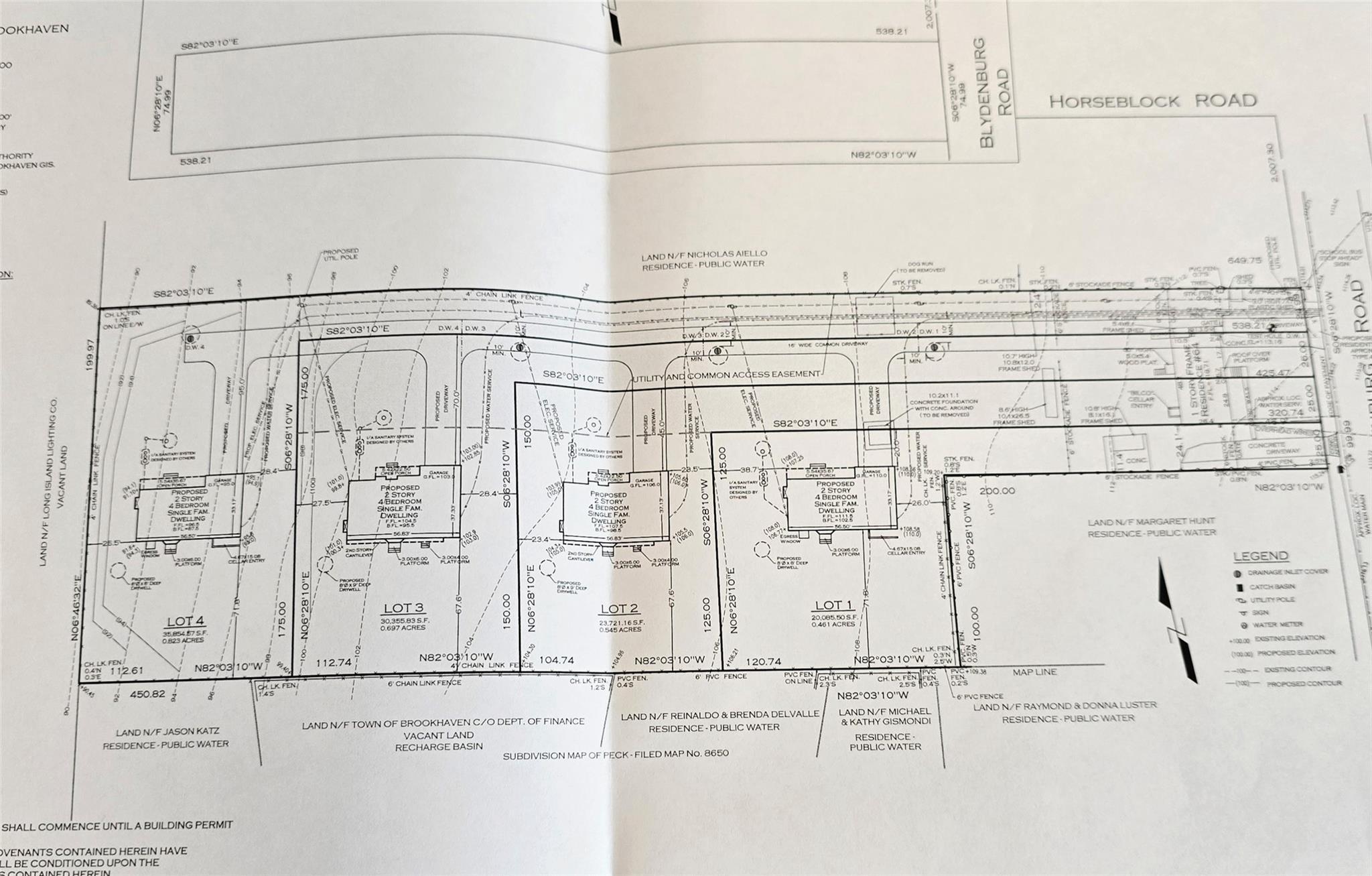
This To Be Built Center Hall Colonial With 9 Foot Ceilings/ 2 Full Bathrooms Upstairs/ One Full Bathroom On Main Level/ 4 Bedrooms ( With An Option For The 5th Bedroom Shown On Floor Plans) / Choice Of Cabinets, Choice Of Granite, S/s Appliances, ( All From Builder's Selection) 4 Foot Island In Kitchen/ 4 High Hats In Kitchen/crown Moldings Through Out Living Area (except Bathroom ), Hardwood Floors Through Out The First Floor (except Bathroom)/ Choice Of Tiles, (all Choices From Builder's Selection) Cac/200 Amp Service/8ft Ceilings In An Unfinished Basement With An Egress Window/, 2 Car Garage ( Aprox. 415 Sq. Feet) Full Unfinished Basement ( Aprox. 1410 Square Feet ) Heat Pump/front Porch/master Bedroom With 2 Walk In Closet/master Bathroom With A Walk In Shower And A Double Vanity/ American Standard Fixtures/ Electric Fireplace!!!!photos Of A Previously Built Home..builder Is Requiring The Buyers To Be Qualified Through Their Lender!!!
| Location/Town | Brookhaven |
| Area/County | Suffolk County |
| Post Office/Postal City | Centereach |
| Prop. Type | Single Family House for Sale |
| Style | Colonial |
| Bedrooms | 4 |
| Total Rooms | 8 |
| Total Baths | 3 |
| Full Baths | 3 |
| Year Built | 2025 |
| Basement | Full, Unfinished |
| Construction | Vinyl Siding |
| Lot SqFt | 23,721 |
| Cooling | Central Air, ENERGY STAR Qualified |
| Heat Source | Heat Pump |
| Util Incl | Electricity Connected |
| Patio | Covered |
| Days On Market | 35 |
| School District | Middle Country |
| Middle School | Dawnwood Middle School |
| Elementary School | Oxhead Road School |
| High School | Centereach High School |
| Features | First floor full bath, crown molding, eat-in kitchen, formal dining, granite counters, kitchen island, primary bathroom, open floorplan |
| Listing information courtesy of: Douglas Elliman Real Estate | |