RealtyDepotNY
Cell: 347-219-2037
Fax: 718-896-7020
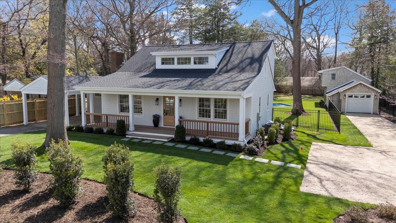
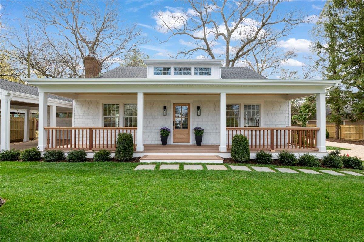
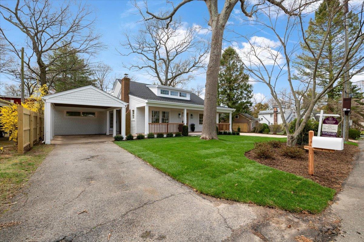
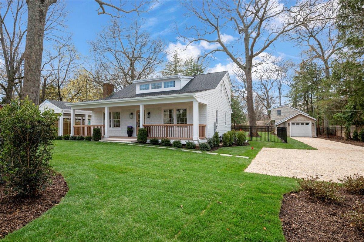
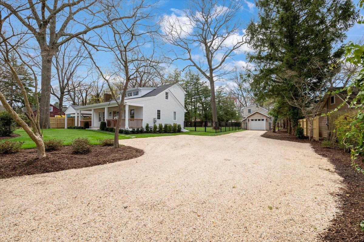
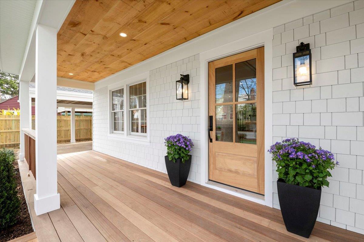
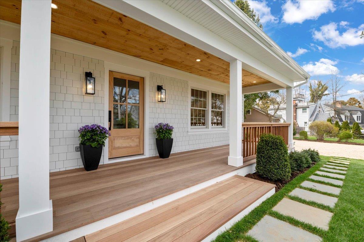
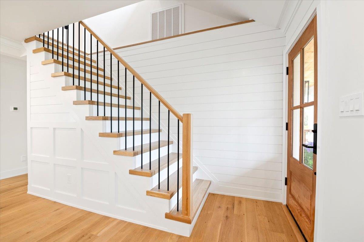
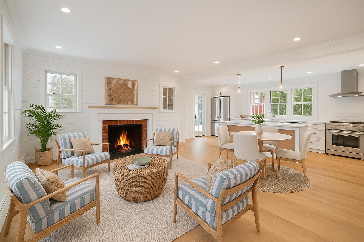
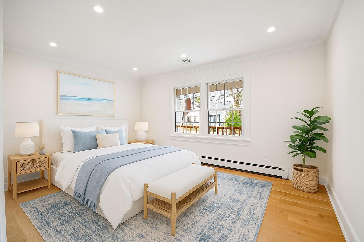
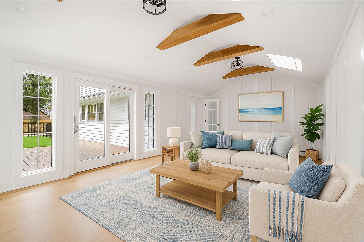
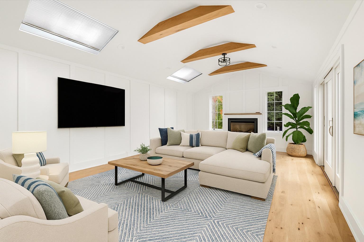
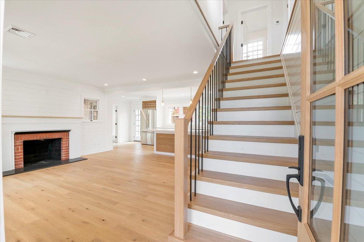
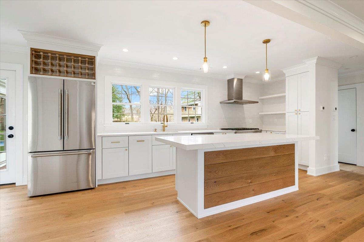
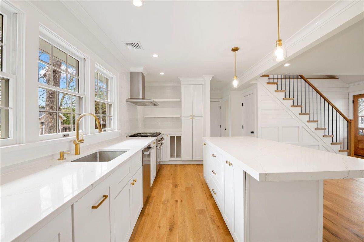
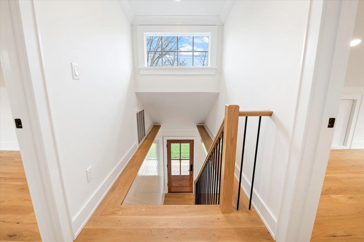
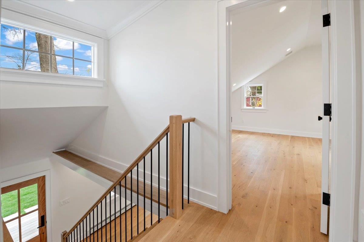
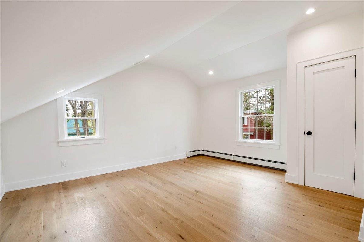
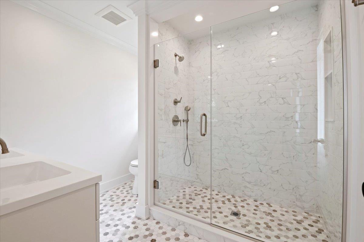
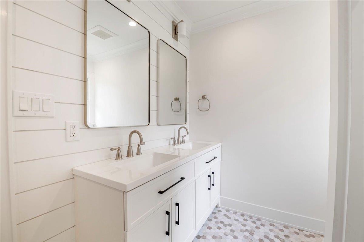
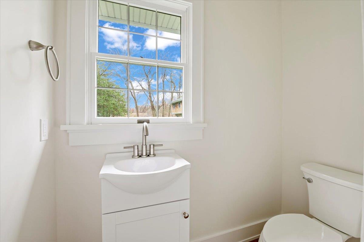
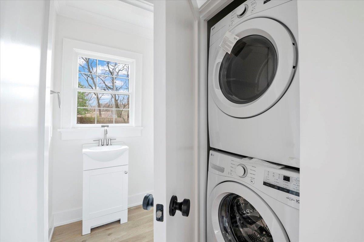
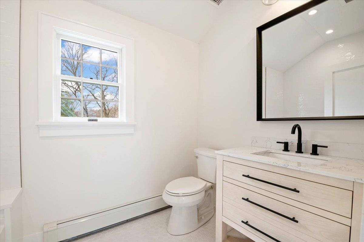
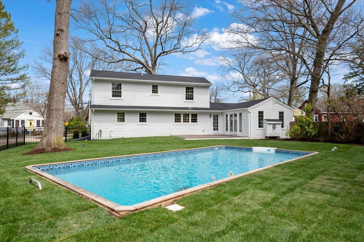
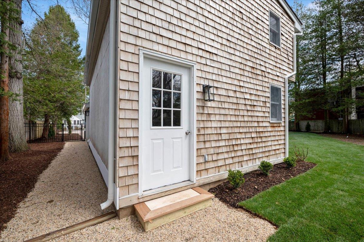
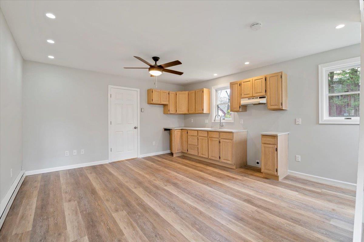
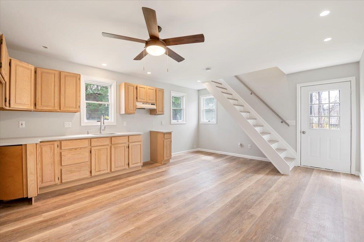
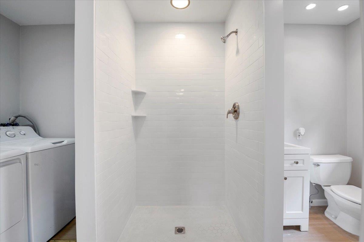
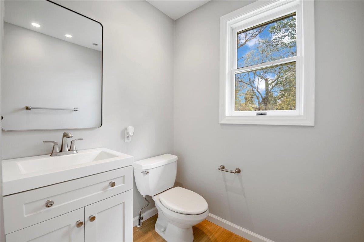
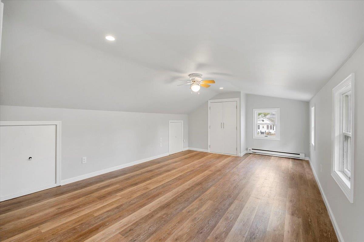
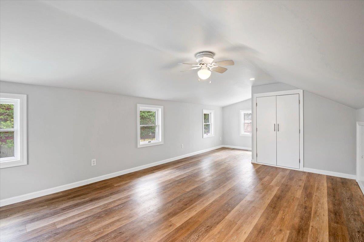
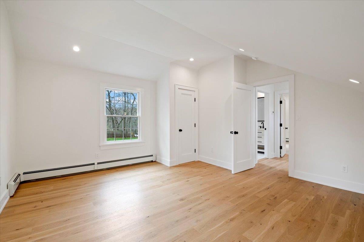
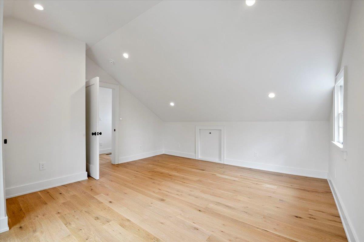
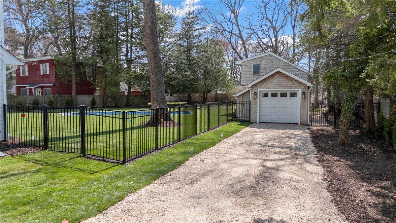
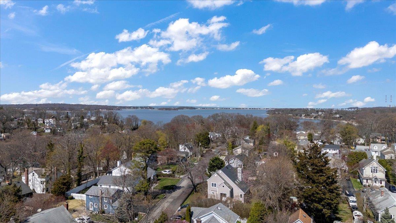
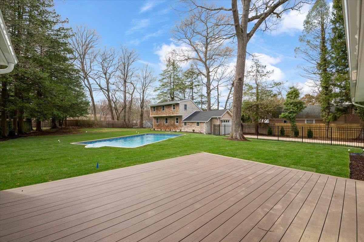
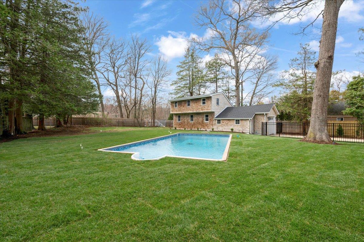
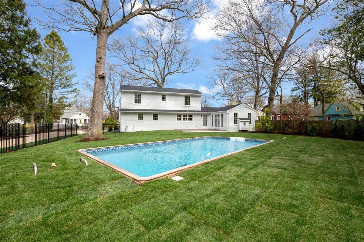
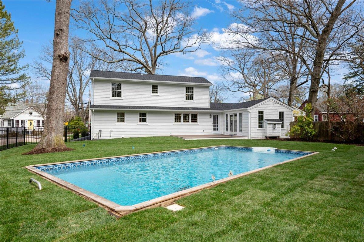
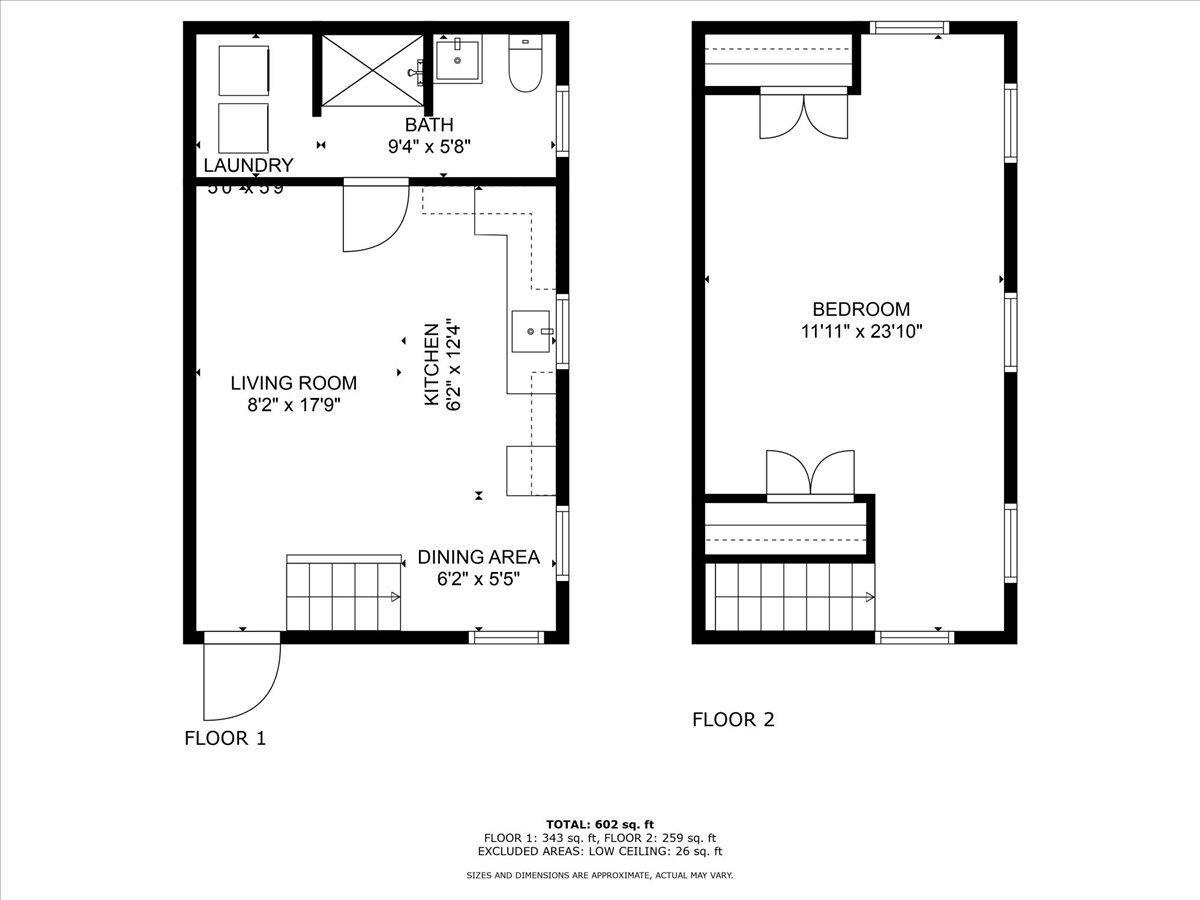
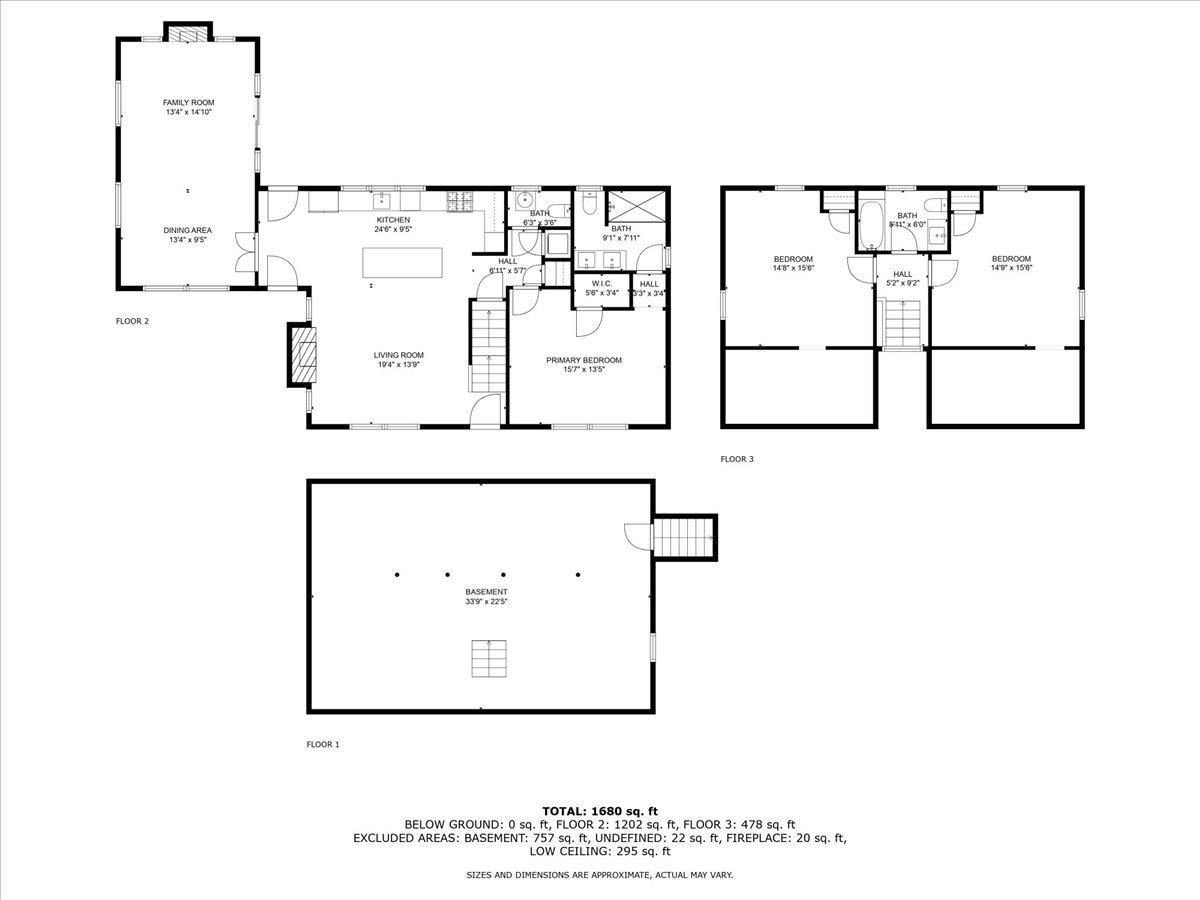
Welcome To The Huntington Beach Community Association (hbca) 1000 Washington Drive Presents A Rare And Exciting Opportunity To Own Two Separate Structures On An Oversized Lot In The Highly Sought-after President Section. The Main Home Is A Beautifully Renovated Three-bedroom, Two-and-a-half-bath Cape That Has Been Transformed Into A Stylish Modern Farmhouse. The First Floor Features A Spacious Primary En-suite With A Spa-like Bathroom, Offering The Ultimate In Comfort And Relaxation. An Open-concept Layout Flows Seamlessly Through The Living Room—complete With A Wood-burning Fireplace—and Into The Kitchen, Outfitted With Sleek Stainless Steel Appliances And Quartz Countertops. Just Off The Kitchen Is A Sun-drenched Family Room With Vaulted Ceilings And Direct Access To A Large Outdoor Deck, The Perfect Place To Enjoy Your Expansive Backyard And Newly Lined In-ground Pool. Upstairs, You'll Find Two Additional Bedrooms Connected By A Shared Full Bathroom. The Full Walkout Basement Offers Great Potential To Customize Additional Living Or Recreational Space To Suit Your Lifestyle. A Standout Feature Of This Property Is The Legal Second Structure—a Rare Find In The Huntington Area. Whether You Envision It As A Pool House, Art Or Fitness Studio, Guest Quarters, Or Private Office, This Flexible Space Opens Up Endless Possibilities. As A Member Of The Hbca, You’ll Enjoy Deeded Beach Rights, Access To Exclusive Waterfront Amenities, A Summer Social Calendar, A Children's Camp, And Mooring Opportunities For Boating Enthusiasts. Located In The Top-rated Harborfields School District And Just Minutes From The Villages Of Huntington, Northport, And Greenlawn, This Location Offers A Truly Unmatched Lifestyle On Long Island’s North Shore.
| Location/Town | Huntington |
| Area/County | Suffolk County |
| Post Office/Postal City | Centerport |
| Prop. Type | Single Family House for Sale |
| Style | Cape Cod |
| Tax | $18,408.00 |
| Bedrooms | 3 |
| Total Rooms | 6 |
| Total Baths | 3 |
| Full Baths | 2 |
| 3/4 Baths | 1 |
| Year Built | 1950 |
| Basement | Bilco Door(s), Full, Unfinished |
| Construction | Frame, HardiPlank Type, Shingle Siding, Wood Siding |
| Lot SqFt | 16,553 |
| Cooling | Central Air |
| Heat Source | Natural Gas |
| Util Incl | Electricity Connected, Natural Gas Connected, Trash Collection Public, Water Connected |
| Pool | In Ground, |
| Patio | Deck |
| Days On Market | 62 |
| Window Features | Double Pane Windows |
| Parking Features | Carport, Covered, Driveway, Private |
| Tax Assessed Value | 4200 |
| Association Fee Includes | Other |
| School District | Harborfields |
| Middle School | Oldfield Middle School |
| Elementary School | Washington Drive Prim Sch |
| High School | Harborfields High School |
| Features | First floor bedroom, first floor full bath, beamed ceilings, cathedral ceiling(s), ceiling fan(s), crown molding, eat-in kitchen, high ceilings, in-law floorplan, kitchen island, primary bathroom, master downstairs, open floorplan, open kitchen, quartz/quartzite counters, recessed lighting |
| Listing information courtesy of: BERKSHIRE HATHAWAY | |