RealtyDepotNY
Cell: 347-219-2037
Fax: 718-896-7020
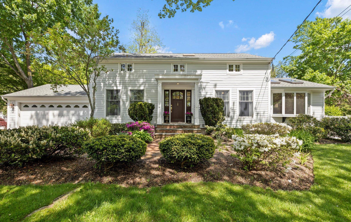
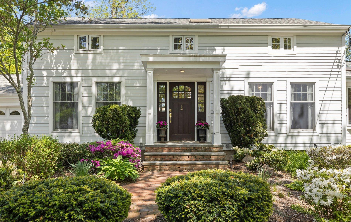
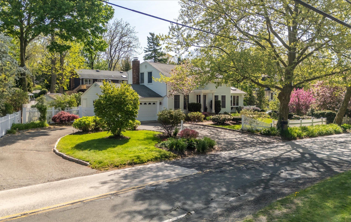
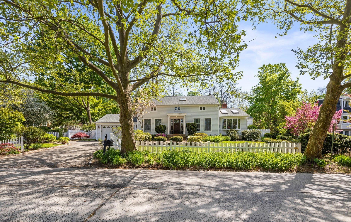
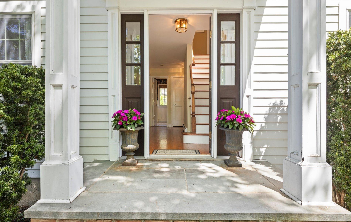
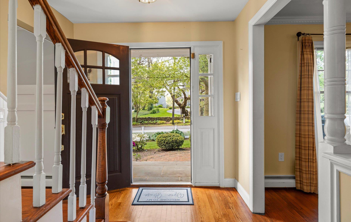
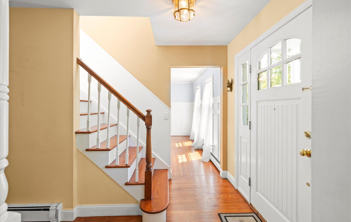
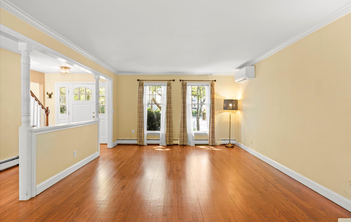
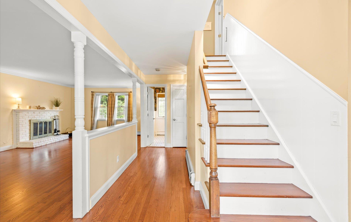
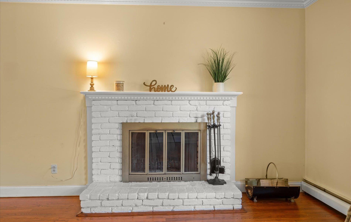
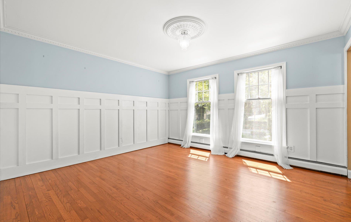
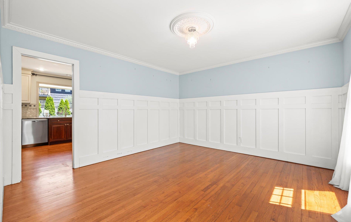
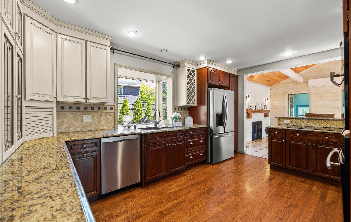
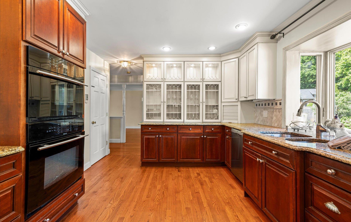
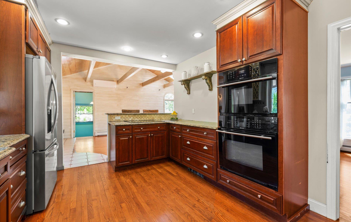
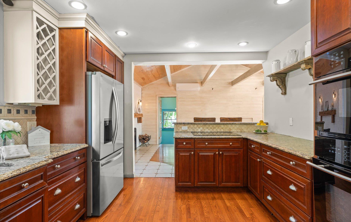
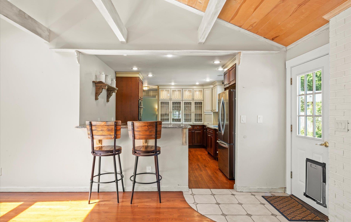
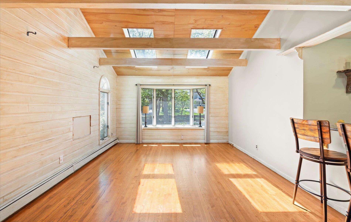
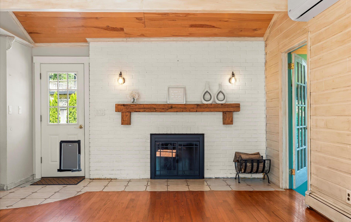
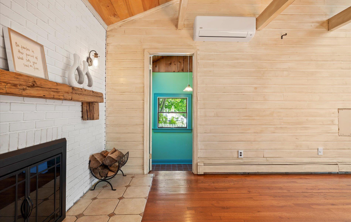
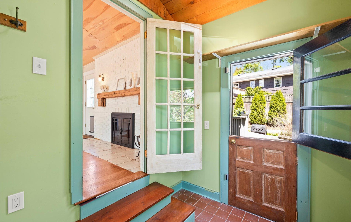
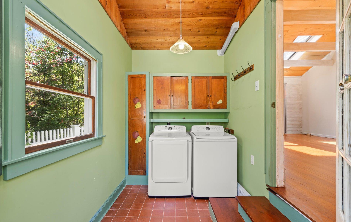
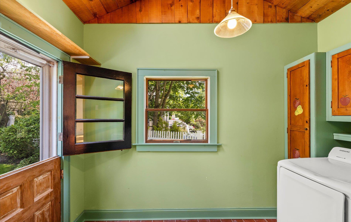
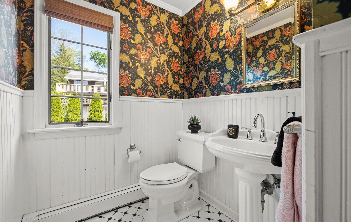
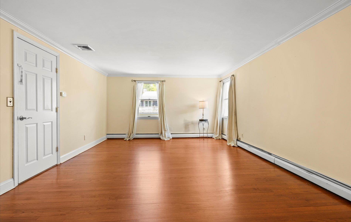
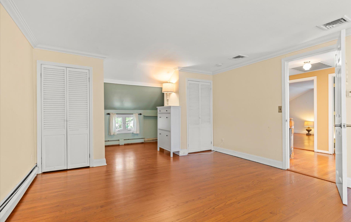
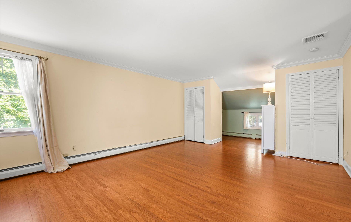
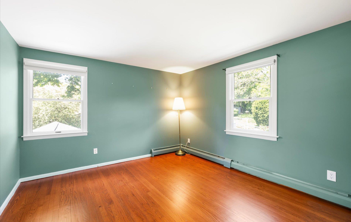
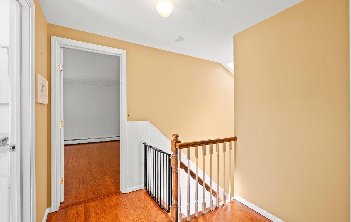
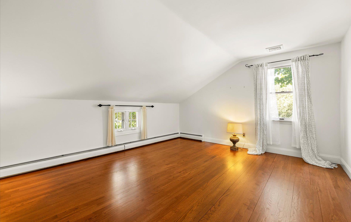
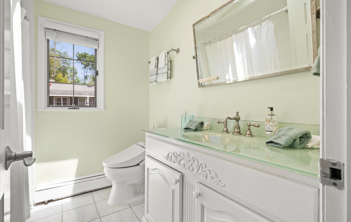
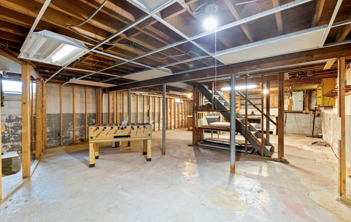
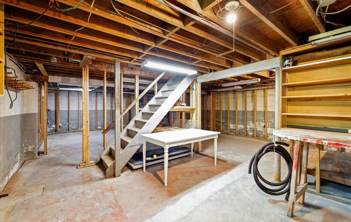
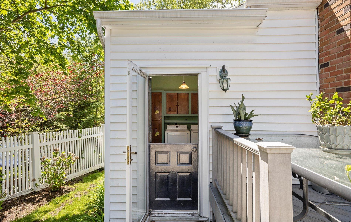
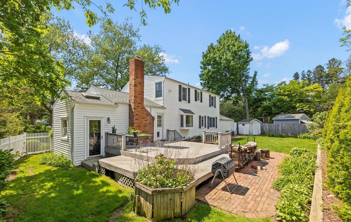
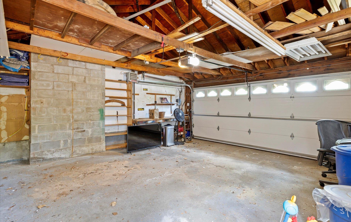
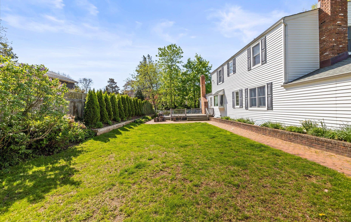
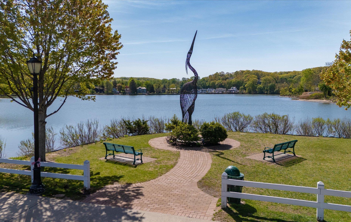
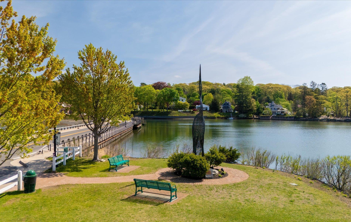
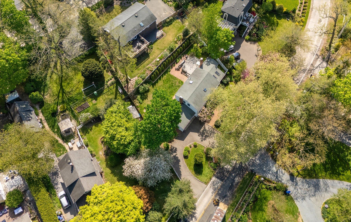
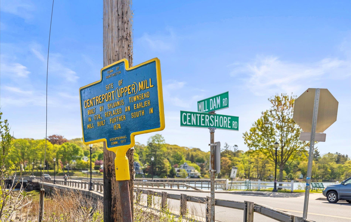
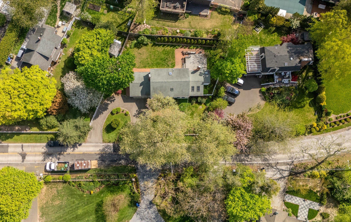

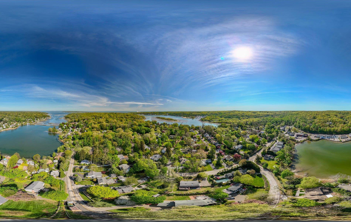
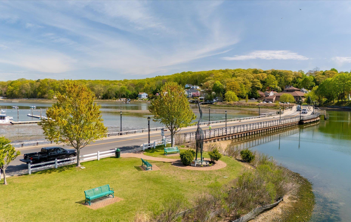
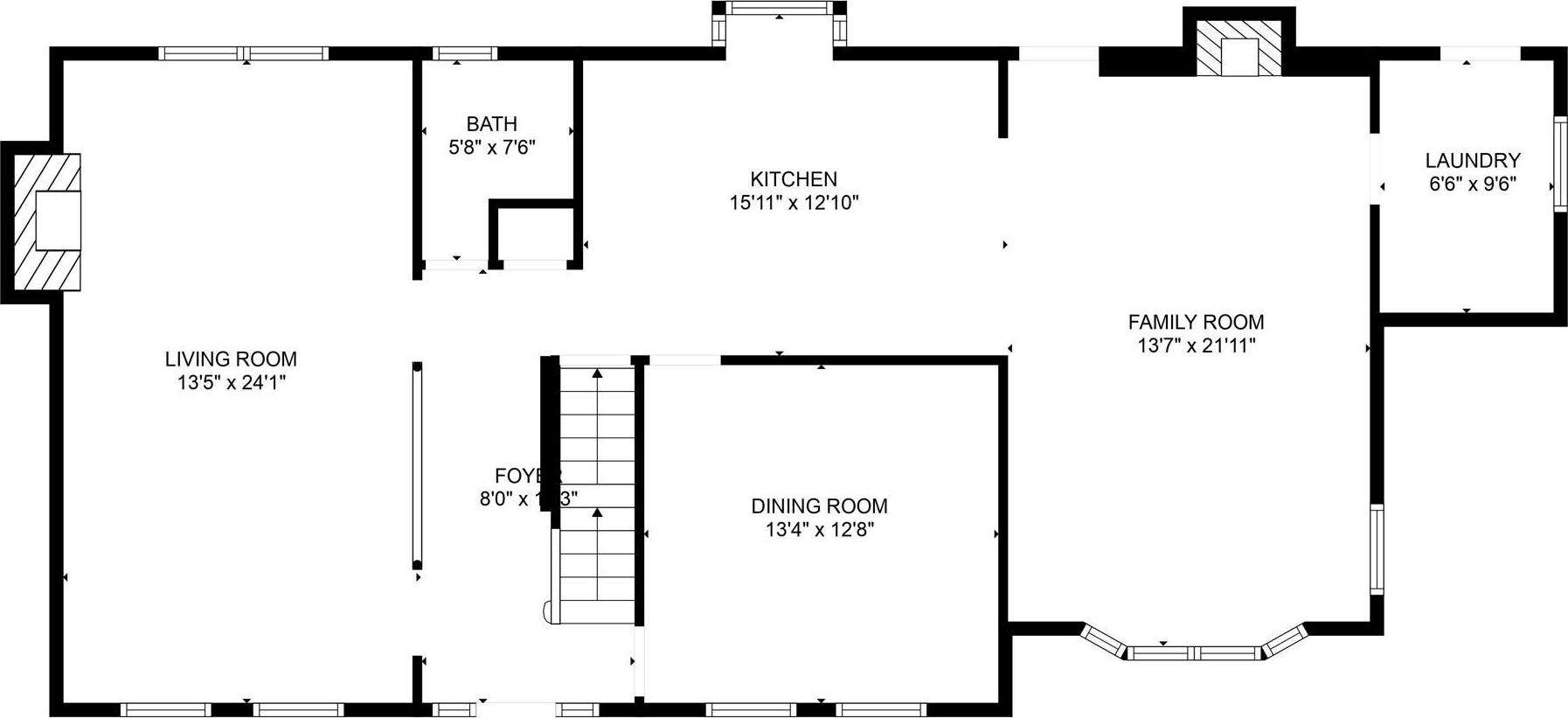
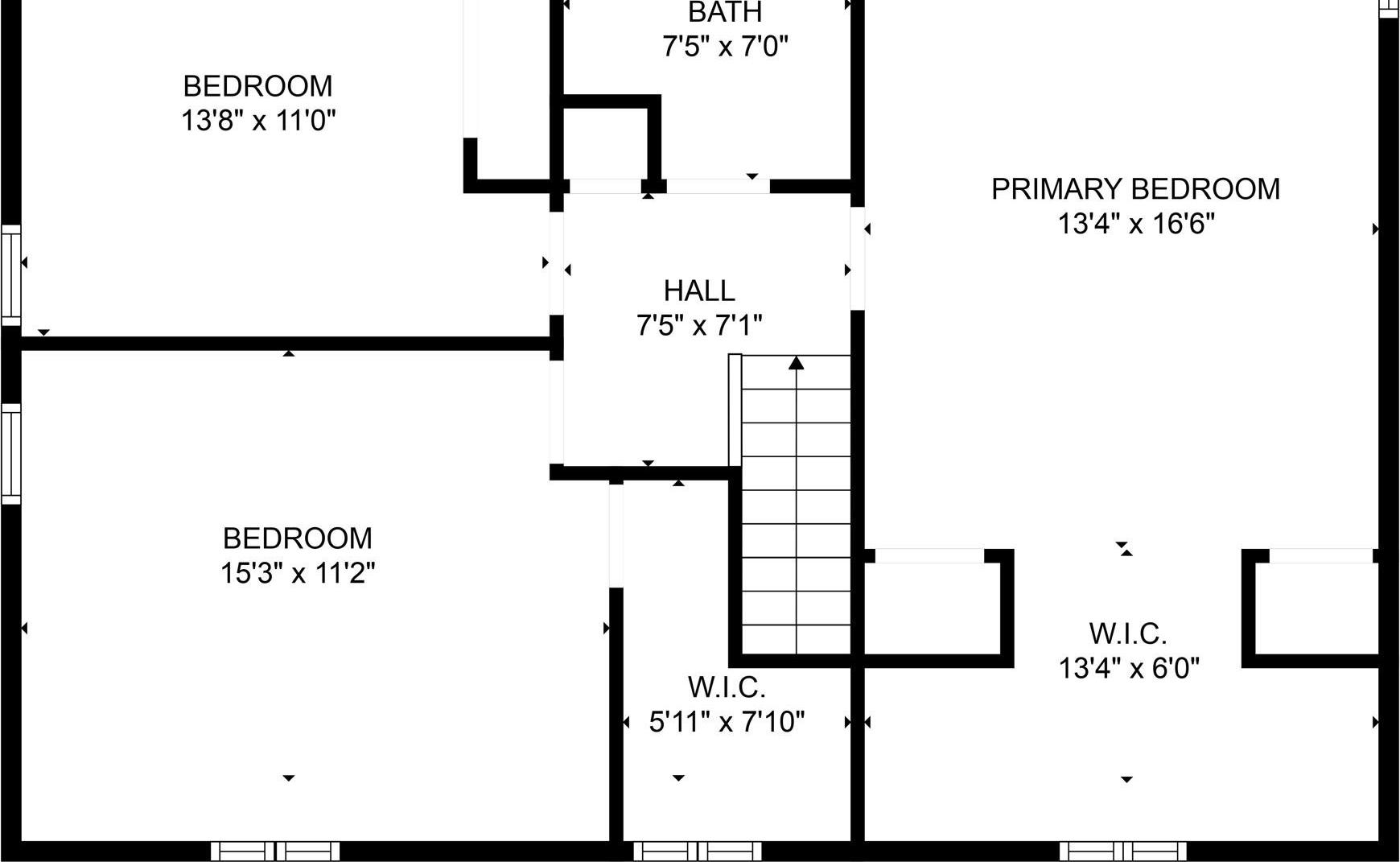

After A Brief Pause To Accommodate Buyer Paperwork, This Exceptional Home Is Now Actively Scheduling Showings—offering A Rare Chance To Own A Storybook Colonial In The Heart Of Centerport, Where Timeless Charm Meets Modern Comfort. Set Behind A White Picket Fence And Surrounded By Lush Gardens, This Beautiful 3-bedroom, 1.5-bath Center Hall Colonial Feels Like Home From The Moment You Arrive. Across From Scenic Mill Pond, The Gracious Entry Opens To A Sun-filled Living Room With A Cozy Wood-burning Fireplace And A Formal Dining Room With Custom Raised Wood Panels And A Decorative Ceiling Medallion. The Updated Kitchen Pairs Warm Cherry Cabinetry With Cream-toned Accents, Granite Counters, A Built-in Wine Rack, And Flows Easily Into A Vaulted Family Room With Skylights, Beams, And A Second Fireplace. Additional Highlights Include A Charming Mudroom With Laundry, Central Air Upstairs, Split Units Downstairs, Natural Gas Heating, Upgraded 200-amp Electric, A Spacious Two-car Garage, And A Semi-circular Driveway That Easily Accommodates Up To Six Cars—an Exceptional Benefit In This Area. The Flat, Fully Fenced Backyard Offers A Brick Patio, Large Deck, Irrigation System, And Lush Plantings. Ideally Located Near Beaches, Harbors, Huntington And Northport Villages, And Part Of The Sought-after Harborfields School District, This Is A Rare Opportunity To Live In One Of Long Island’s Most Picturesque Waterfront Communities.
| Location/Town | Huntington |
| Area/County | Suffolk County |
| Post Office/Postal City | Centerport |
| Prop. Type | Single Family House for Sale |
| Style | Colonial |
| Tax | $17,126.00 |
| Bedrooms | 3 |
| Total Rooms | 7 |
| Total Baths | 2 |
| Full Baths | 1 |
| 3/4 Baths | 1 |
| Year Built | 1963 |
| Basement | Unfinished |
| Construction | Frame |
| Lot SqFt | 9,583 |
| Cooling | Central Air, Ductless |
| Heat Source | Hot Water, Natural G |
| Util Incl | Cable Available, Electricity Connected, Natural Gas Connected, Phone Available, Trash Collection Public, Water Connected |
| Condition | Updated/Remodeled |
| Patio | Deck, Patio |
| Days On Market | 27 |
| Window Features | Bay Window(s), Drapes, Oversized Windows, Skylight(s) |
| Lot Features | Back Yard, Front Yard, Landscaped, Level, Near Public Transit, Near School, Near Shops, Private, Vie |
| Parking Features | Attached, Driveway, Garage, Garage Door Opener, Private, Storage |
| Tax Assessed Value | 3900 |
| Tax Lot | 27 |
| School District | Harborfields |
| Middle School | Oldfield Middle School |
| Elementary School | Washington Drive Prim Sch |
| High School | Harborfields High School |
| Features | Beamed ceilings, breakfast bar, built-in features, cathedral ceiling(s), chandelier, crown molding, entrance foyer, formal dining, granite counters, high ceilings, open floorplan, open kitchen, storage, walk through kitchen |
| Listing information courtesy of: Branch Real Estate Group | |