RealtyDepotNY
Cell: 347-219-2037
Fax: 718-896-7020
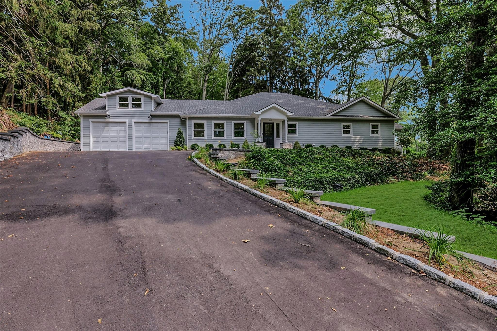
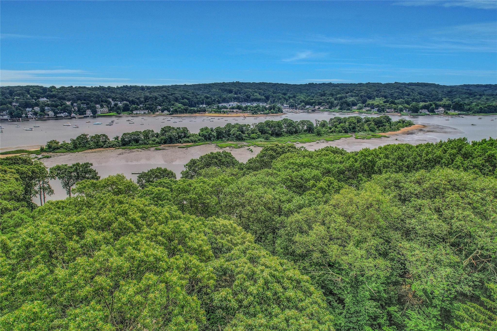
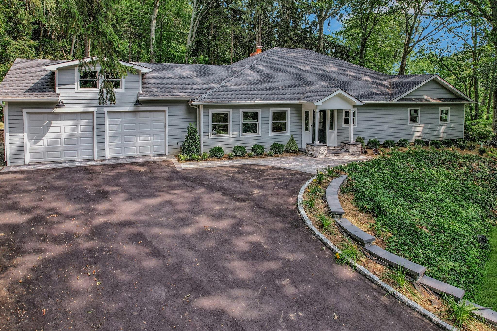
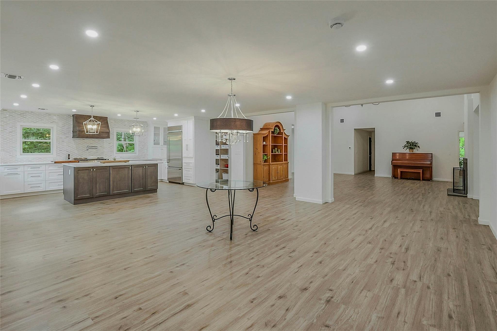
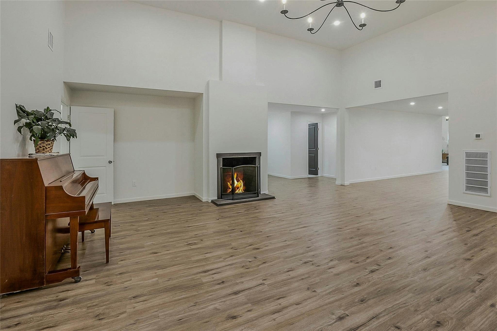
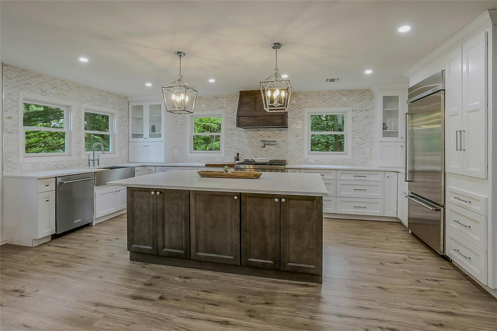
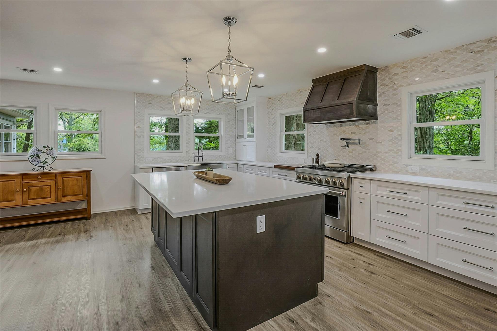
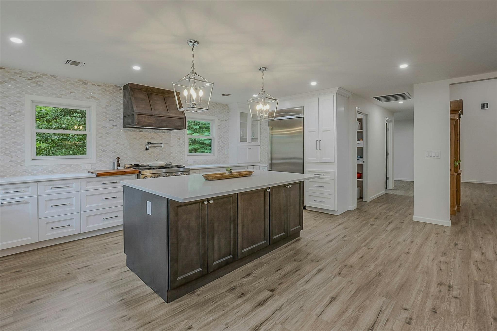
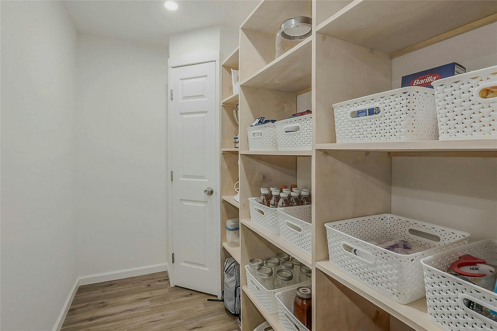
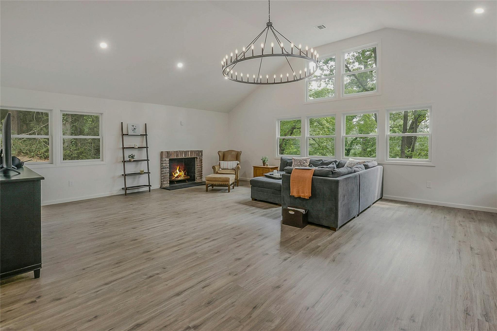
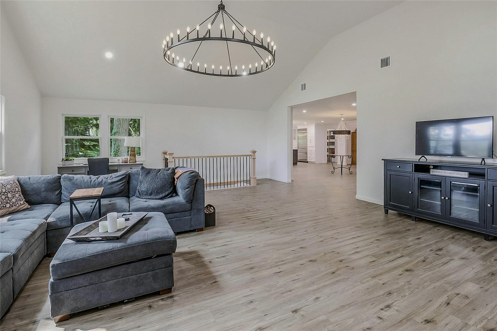
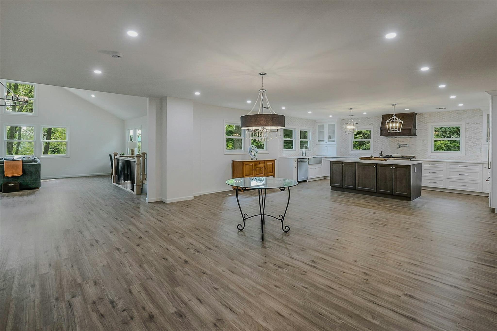
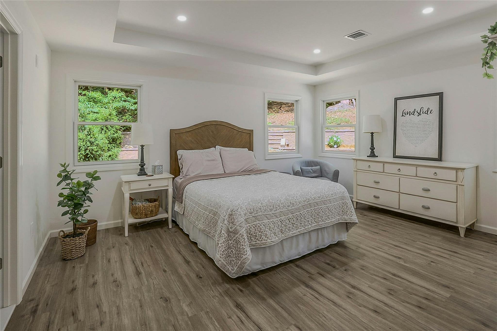
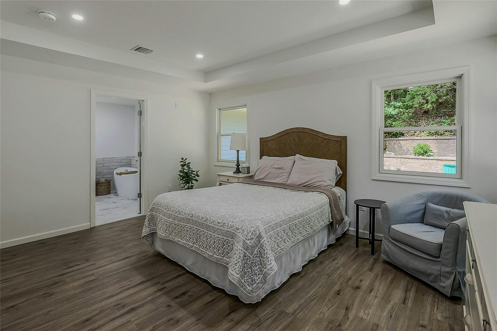
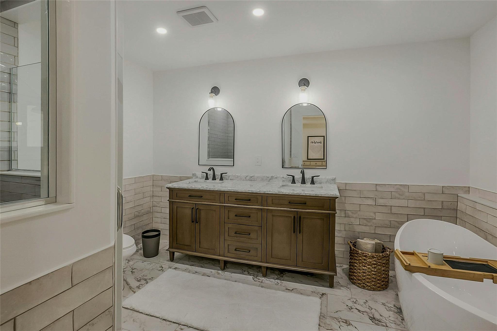
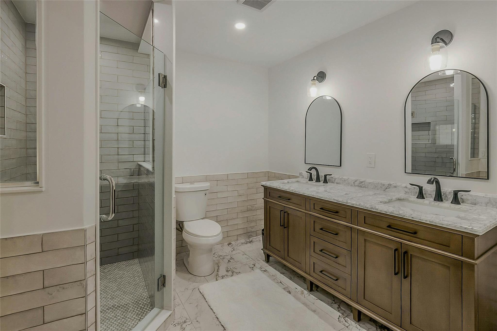
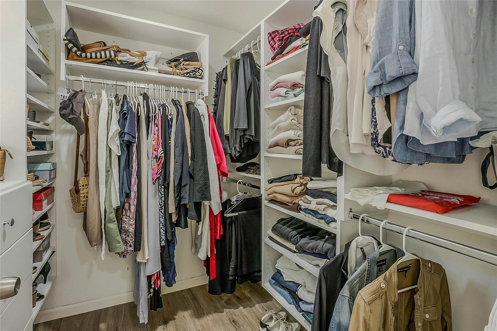
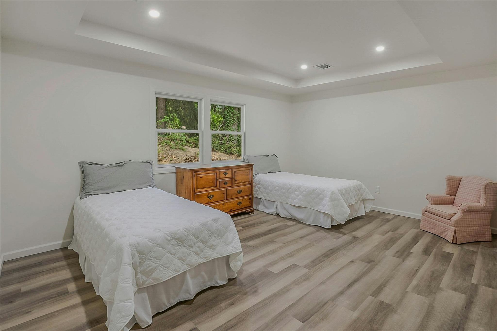
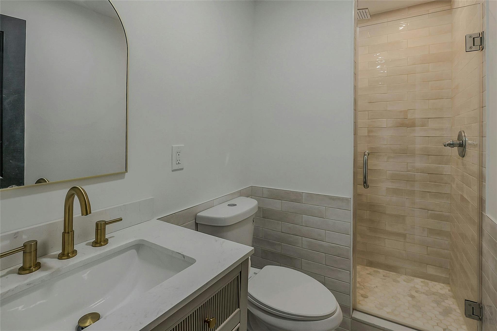
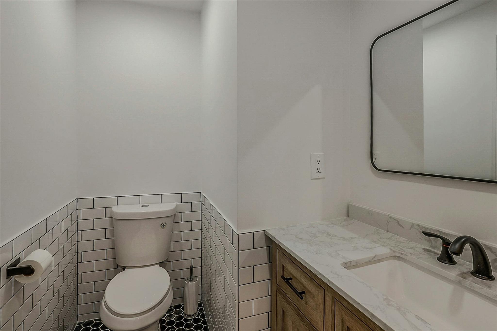
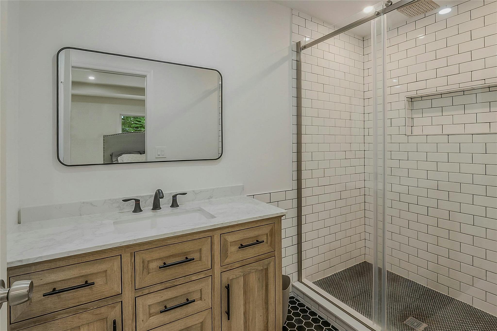
Stunningly Renovated In 2024/2025!! This Ranch Has Water Views And Located In Harborfields School District Perched With Water Views Just Across The Street, This Beautifully Renovated Ranch Offers Refined Living In A Serene Setting. Walls Of Windows And A Wide Foyer Create A Bright, Airy Atmosphere, While The Cathedral-ceiling In The Living Room And Great Room Seamlessly Blend Comfort And Style—both Offering Captivating Views Of The Water. The Home Features Two Wood-burning Fireplaces And An Open Floorplan Perfect For Entertaining. A Premier Primary Suite Complete With A Private Bath And Dual Walk-in Closets. Two Additional Spacious Bedrooms- Each With Ensuite Bath Provide Flexibility For Guests Or Extra Office Space. Located In The Desirable Spring Hollow Community, Residents Enjoy Access To A Private Path Leading Directly To The Water’s Edge. Nestled On The Scenic Little Neck Peninsula In Centerport—just Minutes From The Vanderbilt Museum And North Shore Beaches—this Exceptional Harborfields School District Home Is Ready For You To Make It Your Own.
| Location/Town | Huntington |
| Area/County | Suffolk County |
| Post Office/Postal City | Centerport |
| Prop. Type | Single Family House for Sale |
| Style | Exp Ranch |
| Tax | $22,256.00 |
| Bedrooms | 3 |
| Total Rooms | 6 |
| Total Baths | 3 |
| Full Baths | 3 |
| Year Built | 1958 |
| Basement | Finished, Partial |
| Construction | Frame |
| Lot SqFt | 32,670 |
| Cooling | Central Air |
| Heat Source | Oil |
| Util Incl | Electricity Connected |
| Condition | Updated/Remodeled |
| Days On Market | 18 |
| Tax Assessed Value | 5100 |
| Association Fee Includes | Common Area Maintenance |
| School District | Harborfields |
| Middle School | Oldfield Middle School |
| Elementary School | Thomas J Lahey Elementary Scho |
| High School | Harborfields High School |
| Features | First floor bedroom, first floor full bath, chefs kitchen, eat-in kitchen, entrance foyer, kitchen island, open floorplan, open kitchen, pantry, primary bathroom |
| Listing information courtesy of: Homes By Mara | |