RealtyDepotNY
Cell: 347-219-2037
Fax: 718-896-7020
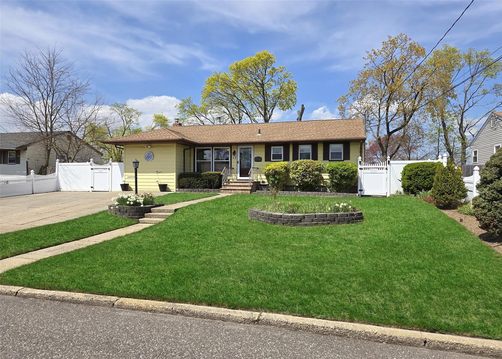
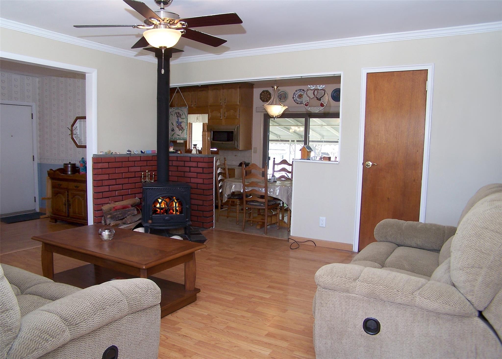

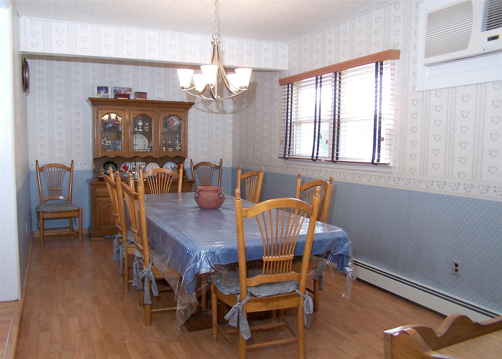
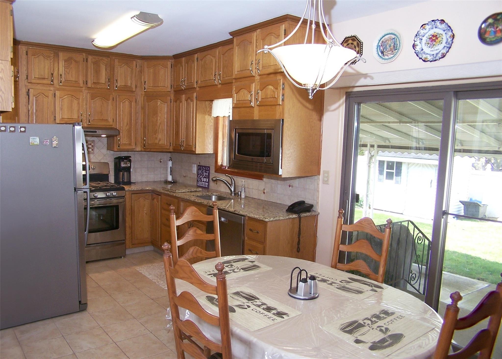
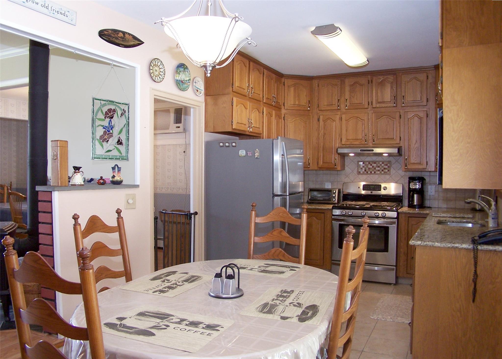
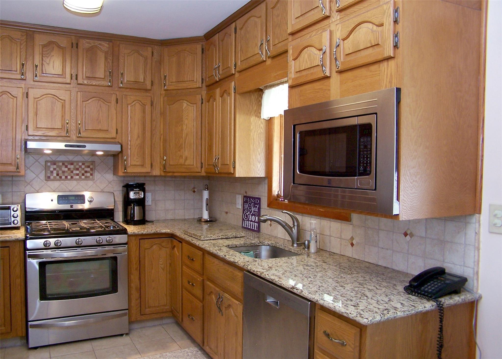
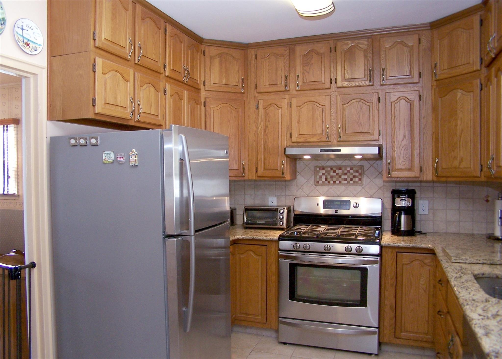
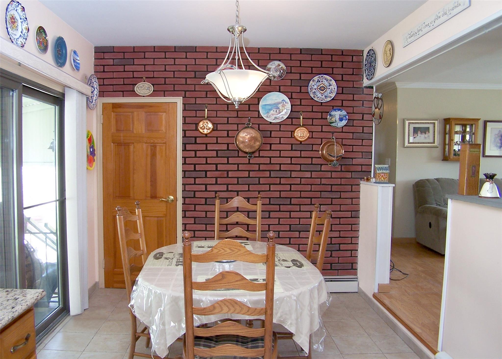
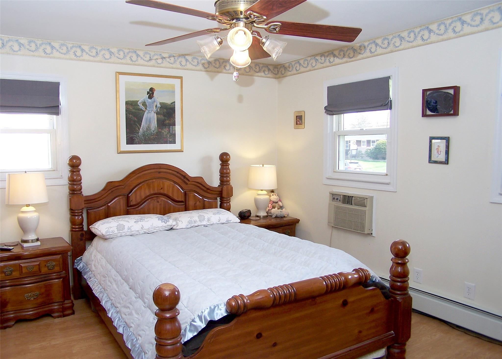
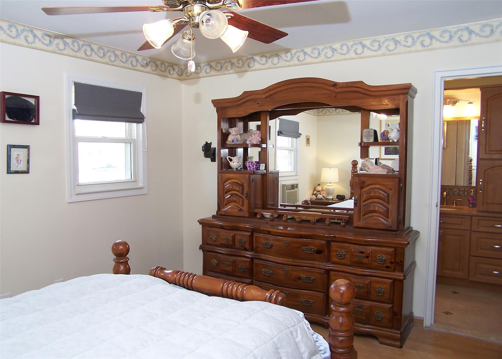
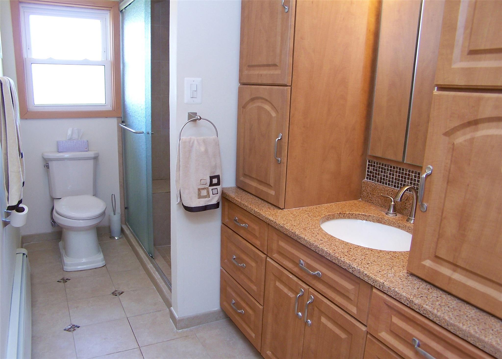
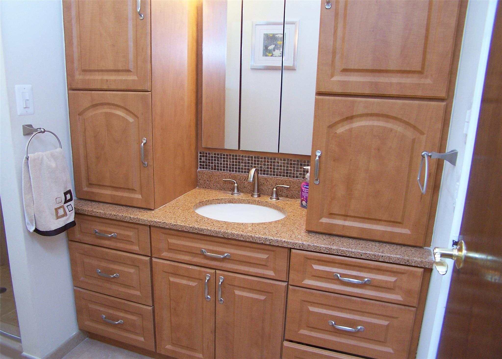
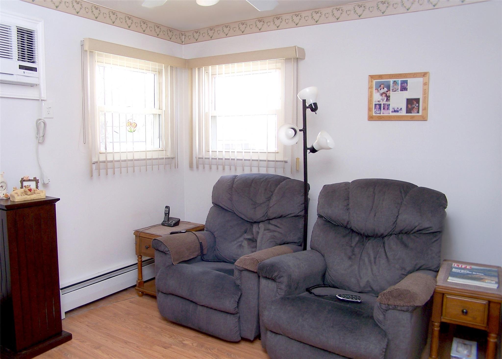
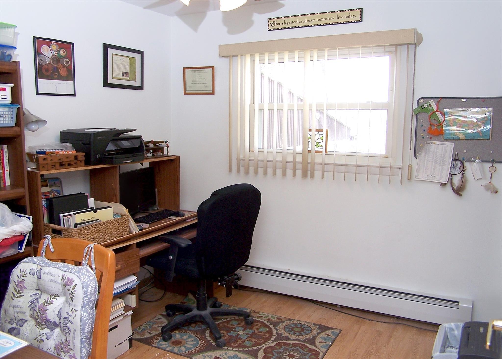
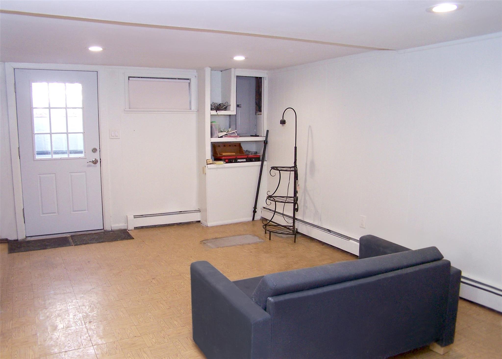
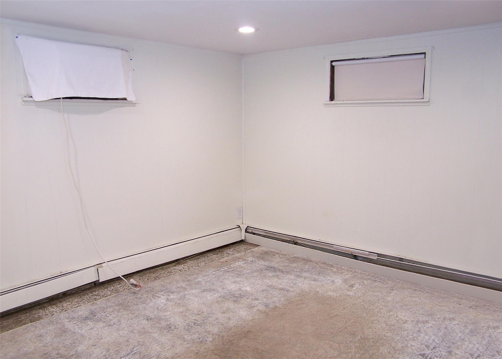
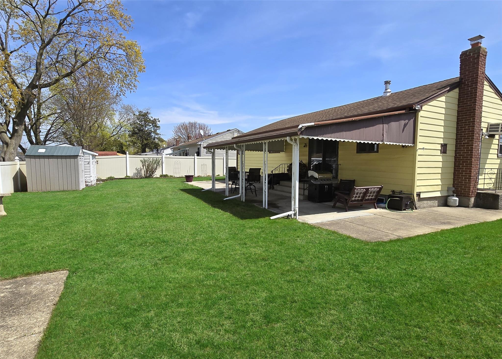

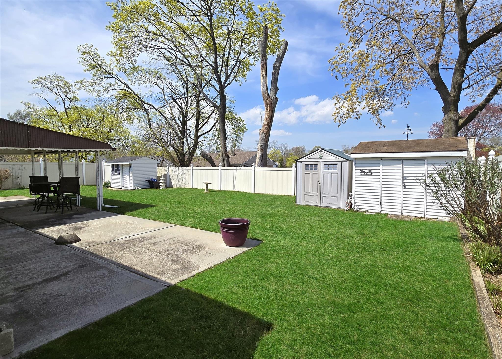
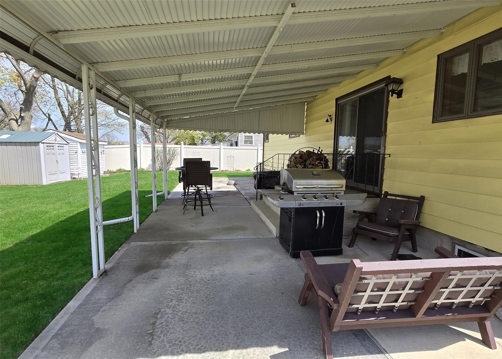
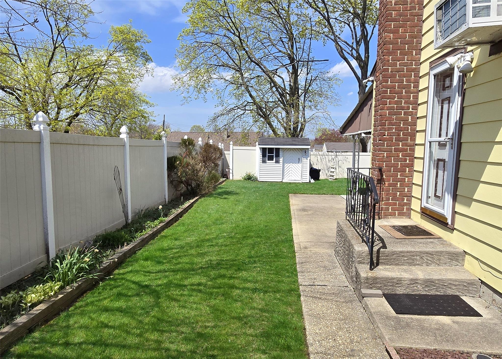
Lovely Ranch With Nice Curb Appeal & Plenty Of Room For All! Spacious Living Room With Crown Molding, Woodburning Stove, & Wood-like Flooring. Banquet Sized Formal Dining Room With Wood-like Flooring - Great For Entertaining Guests. Large Eat In Kitchen With Granite Counters, Tile Back Splash, Stainless Steel Appliances, Tons Of Gleaming Wood Cabinets For Storage, Tile Flooring, & Separate Dining Area With Slider To Covered Patio. Primary Bedrm With Wood-like Flooring , Ample Closet Space, & Access To Full Bath. Updated Full Bath With Tile Flooring, Tiled Walk-in Shower, & Custom Vanity With Gleaming Cabinetry, Mosaic Tile, & Granite. 2 Additional Bedrms With Wood-like Flooring & Ample Closet Space. Plus An Additional Bath. Enjoy A Full Finished Basement With Ose & Laundry Center. Other Features Include: Ceiling Fans, Economical 2 Zone Gas Heating, 2yr Old Hot Water Heater, Updated Boiler, & Attic With Pull Down Stairs. Wonderful Yard Fully Fenced In Low Maintenance Pvc. Huge Patio, Partly Covered For All Your Entertainment Needs. 3 Sheds Stay. Landscaped With Colorful Plants & Foliage. Ig Sprinklers, Paver Front Stoop, & Oversized Driveway. Furniture Can Stay If Wanted. Close To All Major Shopping, Lirr, Highways, Public Transportation, & Airport.
| Location/Town | Islip |
| Area/County | Suffolk County |
| Post Office/Postal City | Central Islip |
| Prop. Type | Single Family House for Sale |
| Style | Ranch |
| Tax | $9,279.00 |
| Bedrooms | 3 |
| Total Rooms | 6 |
| Total Baths | 2 |
| Full Baths | 2 |
| Year Built | 1960 |
| Basement | Finished, Full, Walk-Out Access |
| Construction | Vinyl Siding |
| Lot Size | 75x100 |
| Lot SqFt | 7,405 |
| Cooling | Wall/Window Unit(s) |
| Heat Source | Baseboard |
| Util Incl | Electricity Connected, Natural Gas Connected, Water Connected |
| Features | Mailbox |
| Condition | Actual |
| Patio | Covered, Patio |
| Days On Market | 10 |
| Window Features | Casement |
| Lot Features | Back Yard, Cleared, Front Yard, Landscaped, Level, Near Public Transit, Near School, Near Shops, Spr |
| Parking Features | Driveway, Oversized |
| School District | Central Islip |
| Middle School | Ralph Reed School |
| Elementary School | Marguerite L Mulvey School |
| High School | Central Islip Senior High Scho |
| Features | First floor bedroom, first floor full bath, ceiling fan(s), chandelier, crown molding, eat-in kitchen, entrance foyer, formal dining, granite counters, open kitchen |
| Listing information courtesy of: Signature Premier Properties | |