RealtyDepotNY
Cell: 347-219-2037
Fax: 718-896-7020
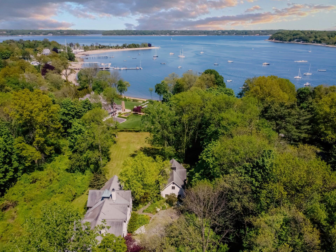
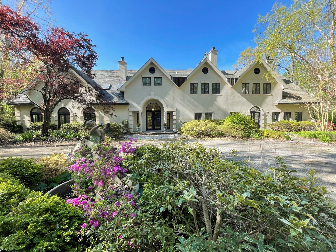
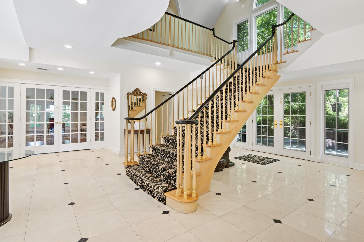
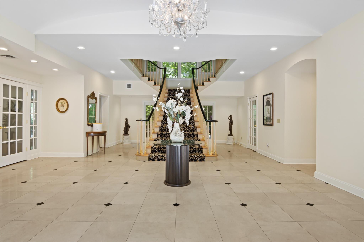
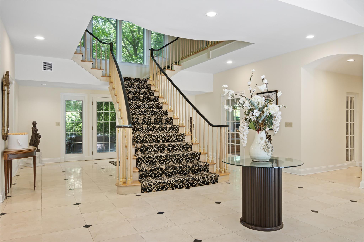
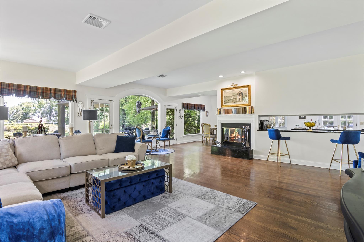
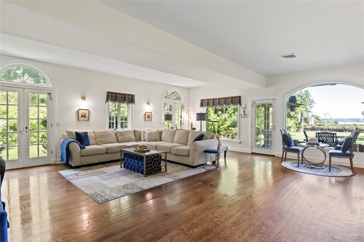
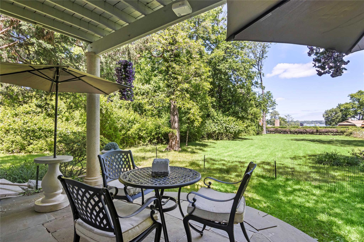
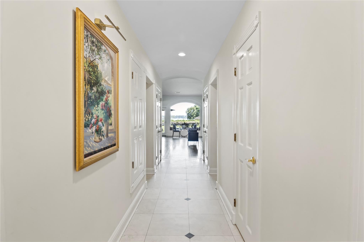
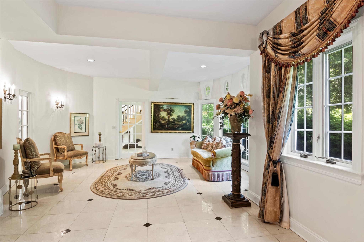
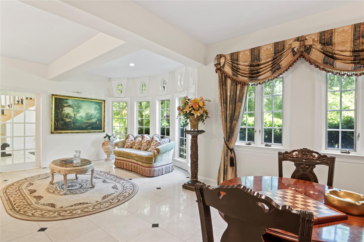
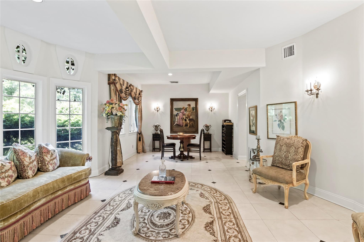
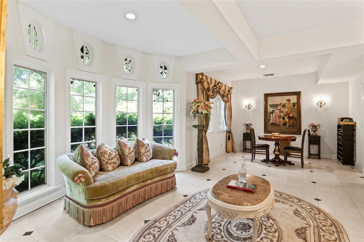
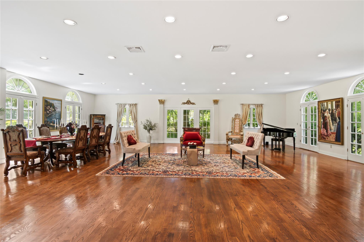
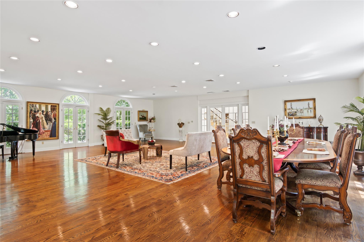
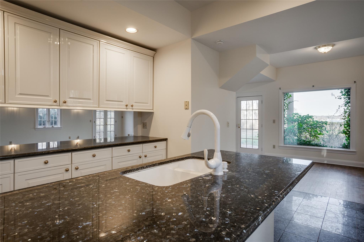
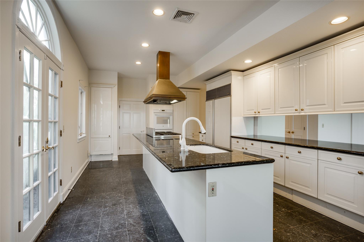
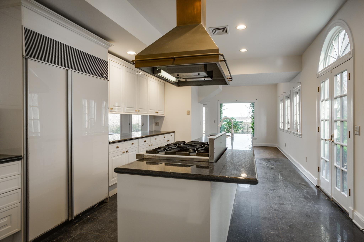
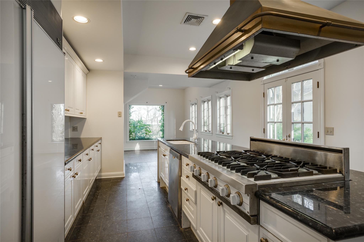
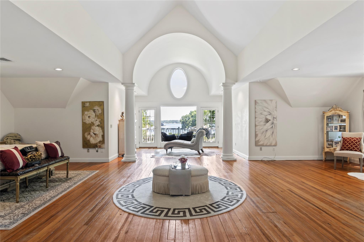
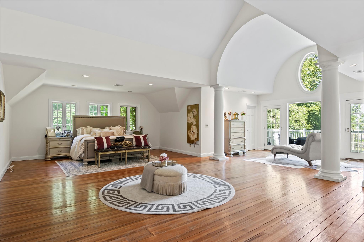
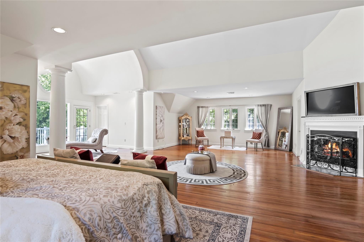
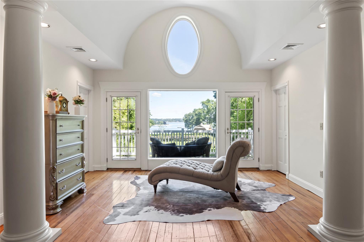
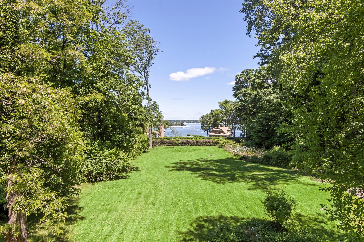
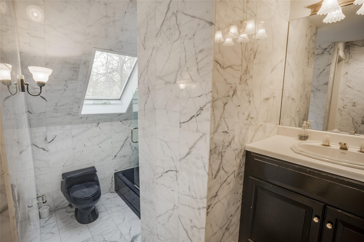
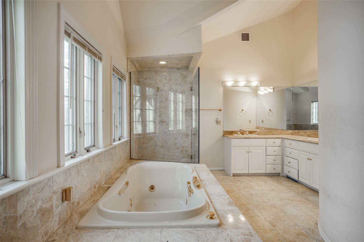
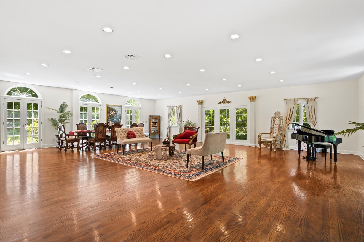
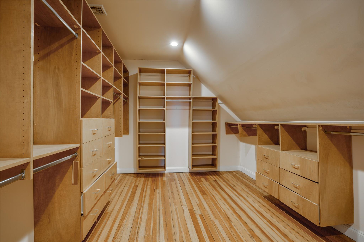
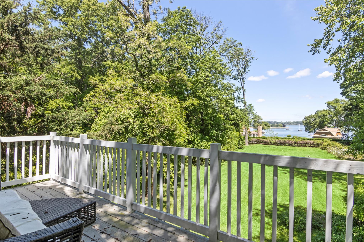
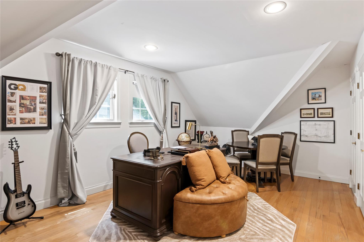
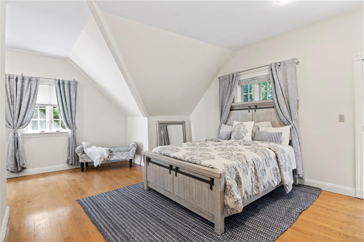
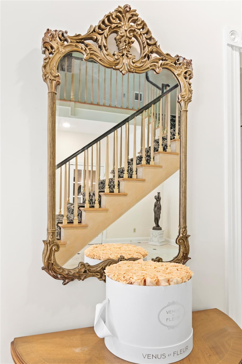
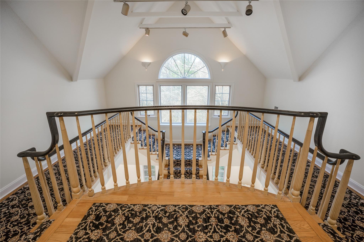
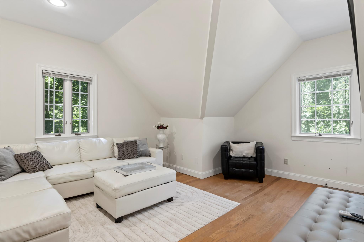
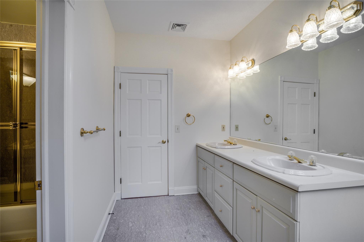
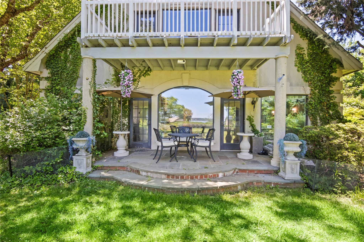
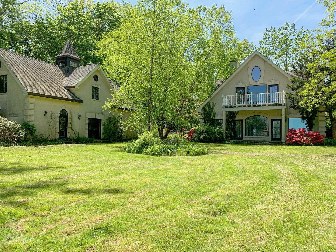
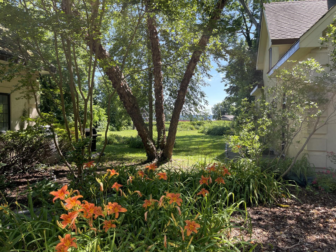
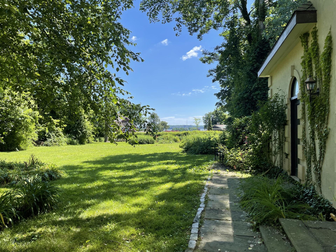
Centre Island. Step Into Timeless Elegance At This Distinguished 3-acre English Country-inspired Property, Ideally Situated Amongst Storied Gold Coast Estates. This Stately Residence Blends Classic Stucco Architectural Detail With Modern Luxury, Offering Privacy And Year-round Water Views. A Grand Entry Foyer Welcomes You With A Sweeping Bridal Staircase And Soaring Ceilings, Bathed In Natural Light From Expansive Windows. French Doors Lead Into A Magnificent, Ballroom-style Living Room—ideal For Hosting Formal Gatherings. The Main Level Also Features An Exquisitely Detailed Formal Dining Room With Custom Details, A Large Sized Den With A Fireplace That Invites Relaxation, And A Granite Chef’s Kitchen With Premium Appliances And Panoramic Views Of The Harbor. Perfect For Both Entertaining And Day-to-day Living, Every Space Flows Seamlessly While Offering Character And Architectural Distinction. Upstairs, The Primary Suite Is Its Own Private Retreat, Showcasing Dramatic Double-height Ceilings, Fireplace, Its Own Staircase, Elegant Architectural Columns, And Three Spacious Walk-in Closets. The En-suite Bath Is Spa-inspired, With Luxurious Finishes, A Soaking Tub, And Separate Vanities. Step Out Onto Your Private Balcony To Take In Sweeping, Uninterrupted Water Views. Four Additional Well-appointed Bedrooms And Three Full Bathrooms Complete The Second Level, Offering Ample Space For Family And Guests. The Grounds Are A True Highlight, With Circular Gravel Driveway Approach, Lush, Manicured Lawns, Mature Specimen Plantings, And Multiple Outdoor Entertaining Areas. A Detached Three-car Garage With Attic Space Completes The Property. A True Haven For Those Seeking Luxurious North Shore Living With Historic Charm And Coastal Beauty. Located One Block From Seawanhaka Yacht Club And Close To Distance To Centre Island Beach. Oyster Bay Sd.
| Location/Town | Oyster Bay |
| Area/County | Nassau County |
| Post Office/Postal City | Centre Island |
| Prop. Type | Single Family House for Sale |
| Style | Estate |
| Tax | $49,220.00 |
| Bedrooms | 5 |
| Total Rooms | 10 |
| Total Baths | 5 |
| Full Baths | 4 |
| 3/4 Baths | 1 |
| Year Built | 1930 |
| Construction | Stucco |
| Cooling | Central Air |
| Heat Source | Forced Air |
| Util Incl | Propane, Trash Collection Private |
| Days On Market | 179 |
| Tax Assessed Value | 2914 |
| School District | Oyster Bay-East Norwich |
| Middle School | Oyster Bay High School |
| Elementary School | Theodore Roosevelt School |
| High School | Oyster Bay High School |
| Features | Beamed ceilings, built-in features, eat-in kitchen, entrance foyer, formal dining, granite counters, high ceilings, kitchen island, primary bathroom, open floorplan, storage, walk-in closet(s) |
| Listing information courtesy of: Daniel Gale Sothebys Intl Rlty | |