RealtyDepotNY
Cell: 347-219-2037
Fax: 718-896-7020
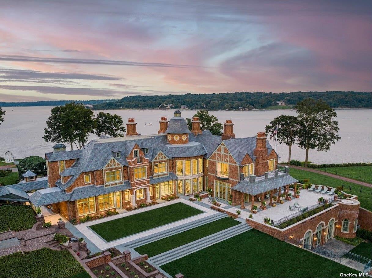
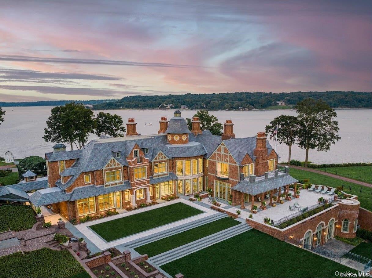
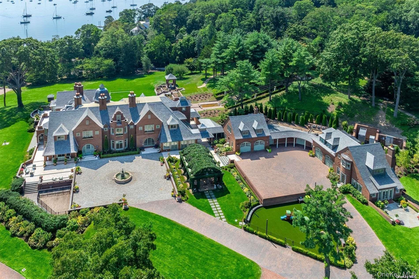
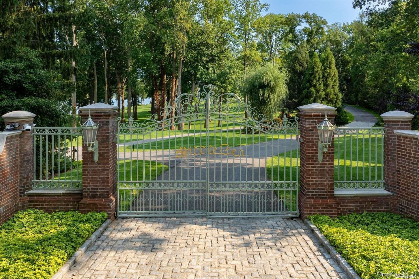
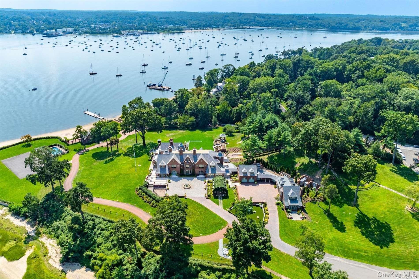
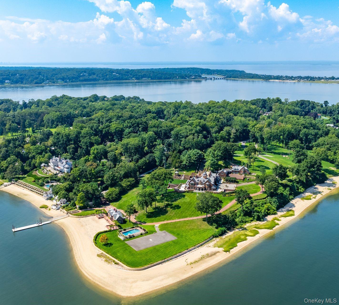
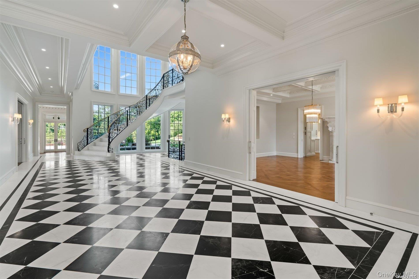
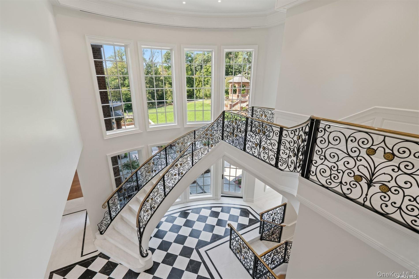
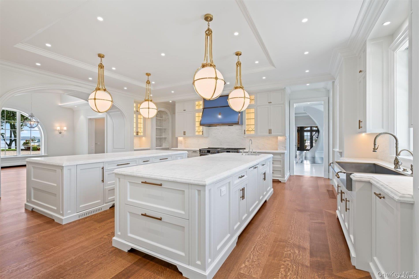
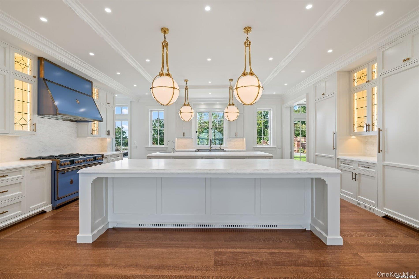
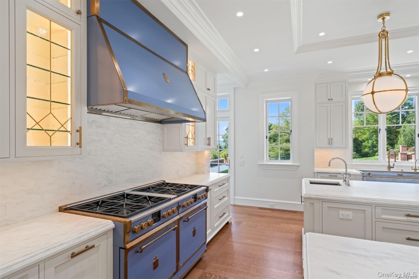
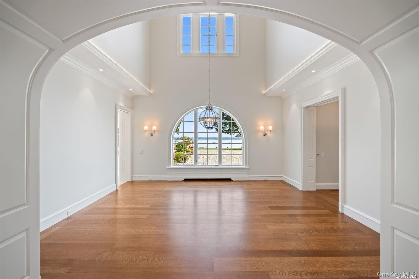
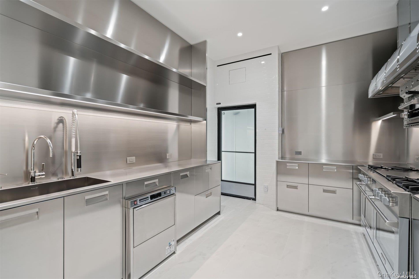
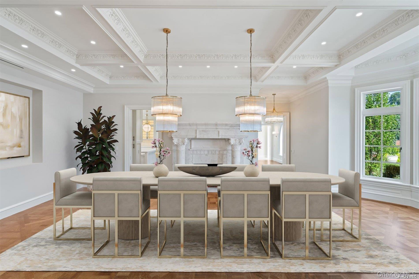
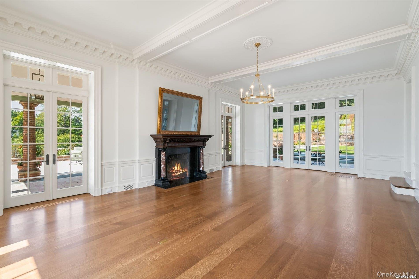
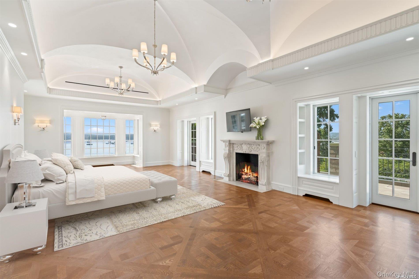
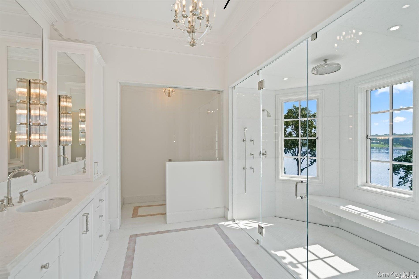
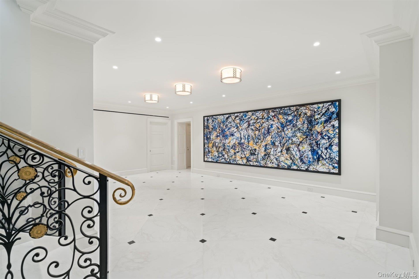
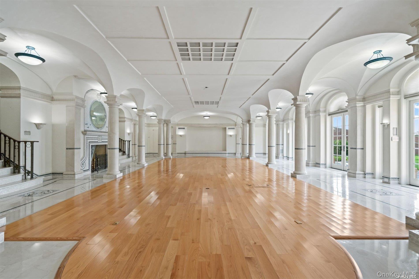
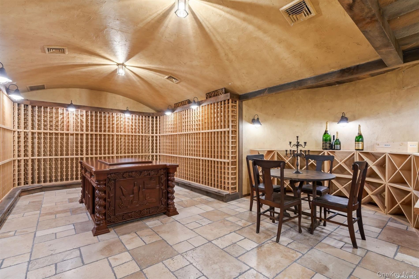
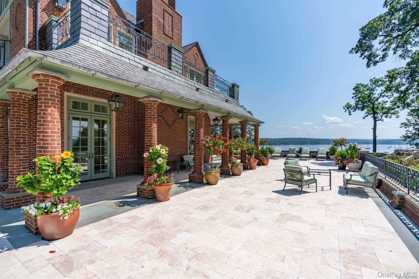
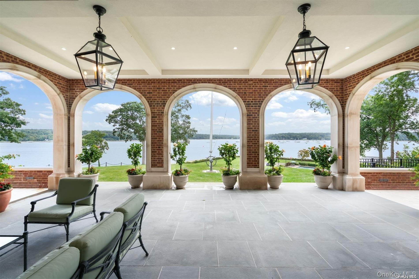
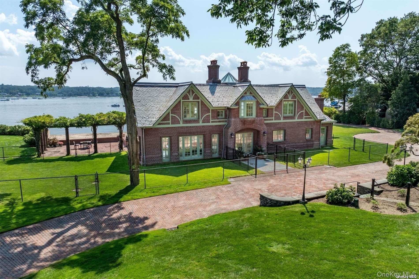
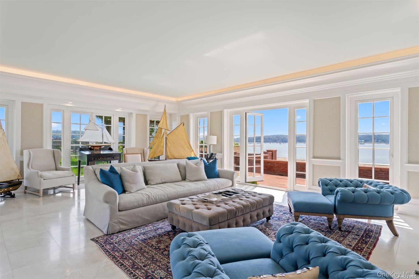
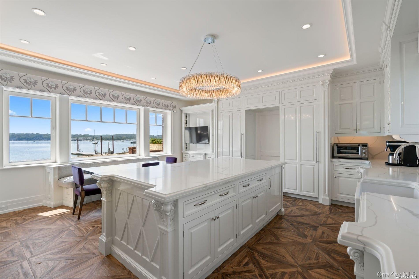
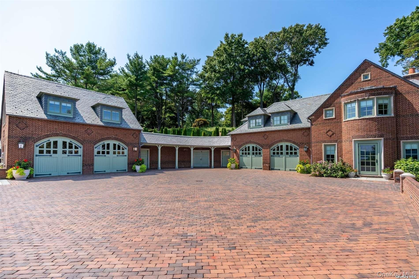
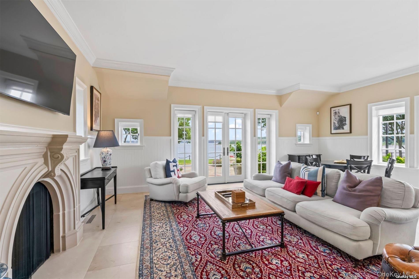
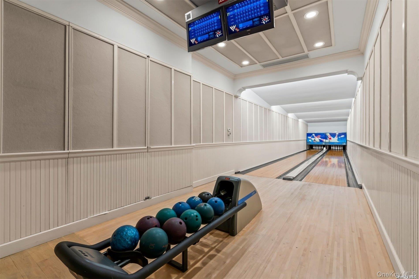
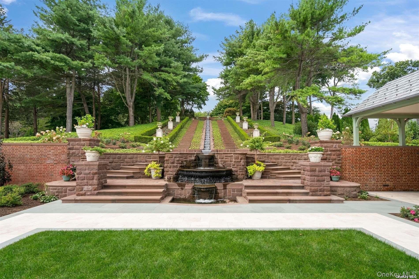
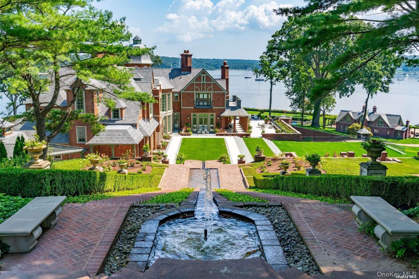
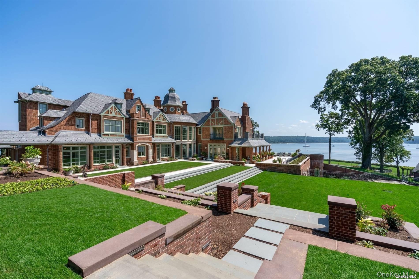
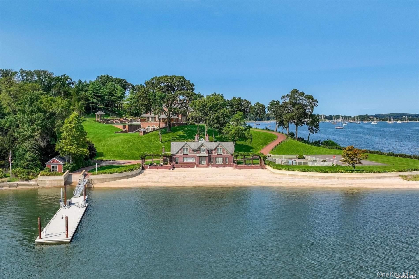
Presenting An Unrivaled 14.6-acre Waterfront Estate Known As Middlesea, Recently Transformed By A Meticulous Multimillion-dollar Renovation With Unparalleled Luxury. Showcasing Spectacular Panoramic Views, This Exceptional Property Features Approx. 2, 000 Feet Of Sandy Beach, Ensuring Complete Privacy. This World-class Estate Has 3 Distinct Homes: (the Main House, The Beach House And The Guest House. All Multi-million Dollar Residences On Their Own. At The Heart Of The Estate Lies A 20, 000 Square-foot Red-brick Mansion. The Main House Features, 30 Ft Ceiling Entry Foyer With A Timeless Black And White Marble Floor And Wrought Iron White Marble Wrap Around Staircase, Five Ensuite Bedrooms, Including A Lavish Primary Suite With Dual Luxury Baths And A Private Balcony That Overlooks Breathtaking Water Views. The Elegant Formal Living Room, Complete With A Fireplace And French Doors, Opens To A Stunning Waterfall View. Additional Refined Spaces Include A Formal Dining Room With A Striking White Marble Fireplace, A Mahogany Library With A Wood And Stone Fireplace, And An Office/bay View Parlor, Each Adding To The Home's Grandeur. The State-of- The-art Gourmet Kitchen Features Two Calacatta Caldia Marble Center Islands, Complemented By Waterstone Faucets, Bronze And Gold Farm Sink, Officine Gullo Firenze Oven, Dual Thermador Dishwashers Side By Side Sub- Zero Refrigerator, Paired With A Separate Professional Stainless Steel Chef's Kitchen And A 20-foot Ceiling Breakfast Room. Equipped With An Elevator And Radiant Heat Throughout, The Estate's Exclusive Amenities Include A Private Bowling Alley, A Wine Cellar, A Spa, And An Impressive Ballroom. Outdoors, The Estate Features A Breathtaking Waterfall, Swimming Pool, A Floating Dock, And A Boat Ramp. Beautifully Landscaped Grounds Offer Panoramic Waterfront Views, Cementing This Estate's Status As An Unparalleled Retreat, A Mere Stone's Throw From New York City. The Bedrooms And Bathrooms Listed Above Reflect The 2 Separate Houses On The Property.
| Location/Town | Oyster Bay |
| Area/County | Nassau County |
| Post Office/Postal City | Centre Island |
| Prop. Type | Single Family House for Sale |
| Style | Estate |
| Tax | $410,910.00 |
| Bedrooms | 11 |
| Total Rooms | 20 |
| Total Baths | 19 |
| Full Baths | 16 |
| 3/4 Baths | 3 |
| Year Built | 1994 |
| Basement | Finished, Full, Walk-Out Access |
| Construction | Brick |
| Lot SqFt | 635,845.32 |
| Cooling | Central Air, Air Purification Syste |
| Heat Source | Oil, Propane, Basebo |
| Util Incl | None |
| Features | Balcony |
| Pool | In Ground |
| Patio | Patio |
| Days On Market | 98 |
| Community Features | Fitness Center |
| Lot Features | Sprinklers In Front, Sprinklers In Rear |
| Parking Features | Attached, Private |
| Tax Lot | 431 |
| School District | Oyster Bay-East Norwich |
| Middle School | Oyster Bay High School |
| Elementary School | Theodore Roosevelt School |
| High School | Oyster Bay High School |
| Features | Cathedral ceiling(s), eat-in kitchen, elevator, entrance foyer, pantry, formal dining, marble counters, primary bathroom |
| Listing information courtesy of: BERKSHIRE HATHAWAY | |