RealtyDepotNY
Cell: 347-219-2037
Fax: 718-896-7020
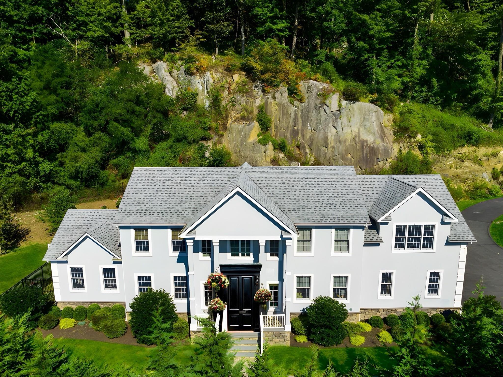
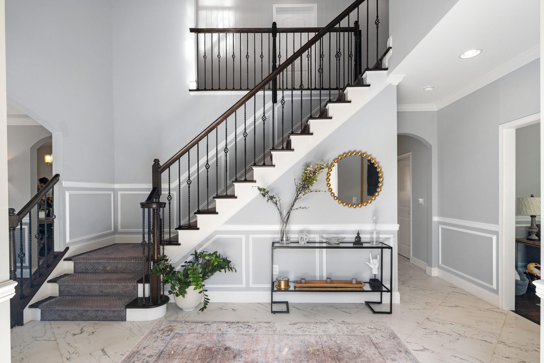
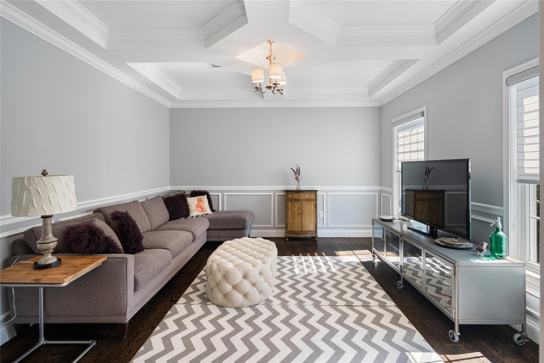
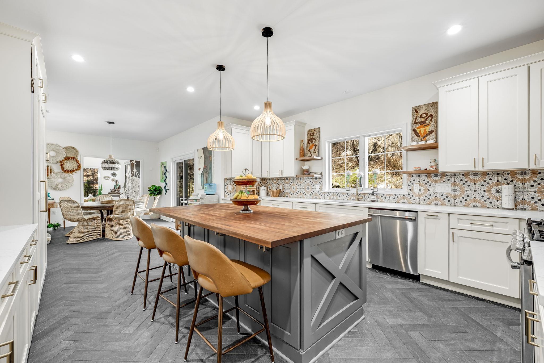
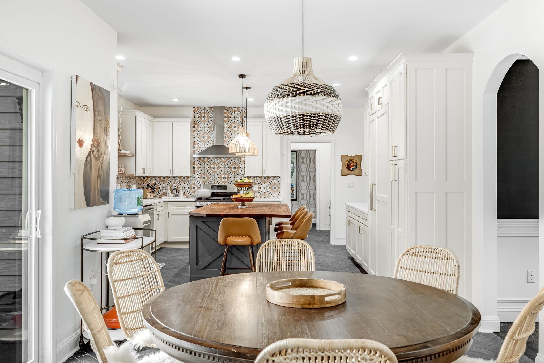
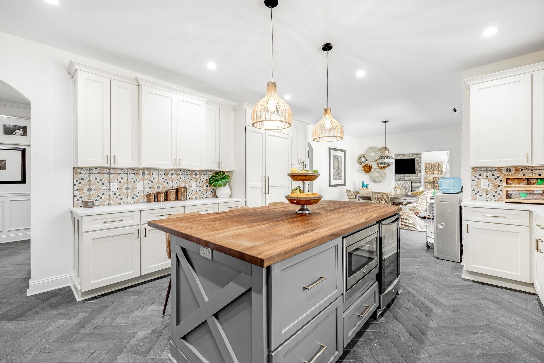
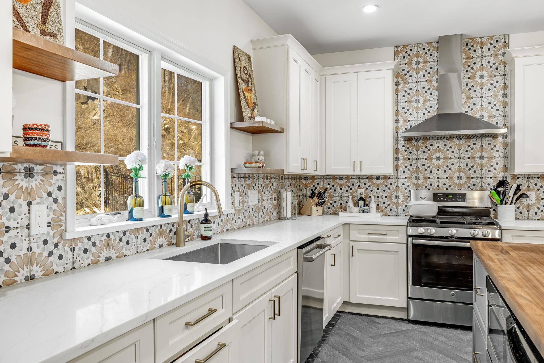
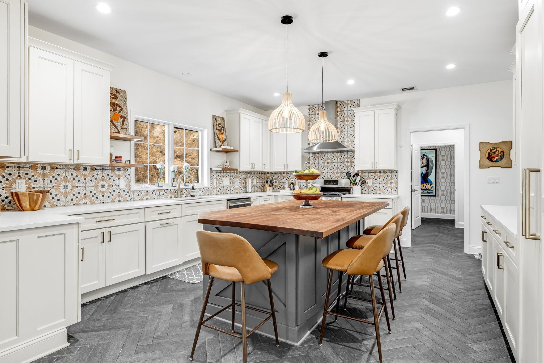

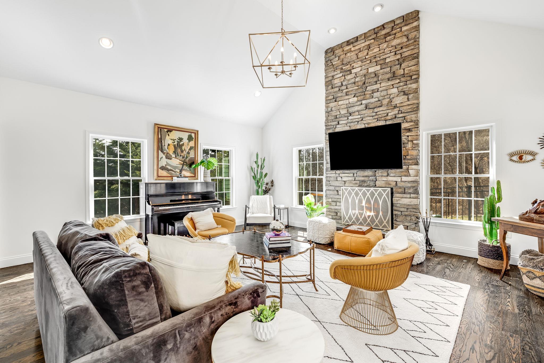
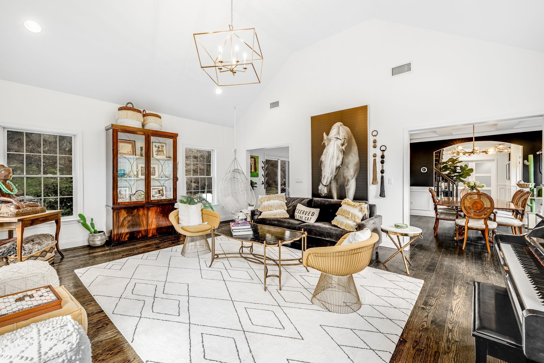
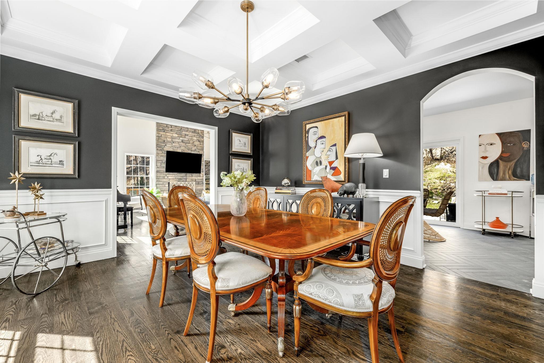
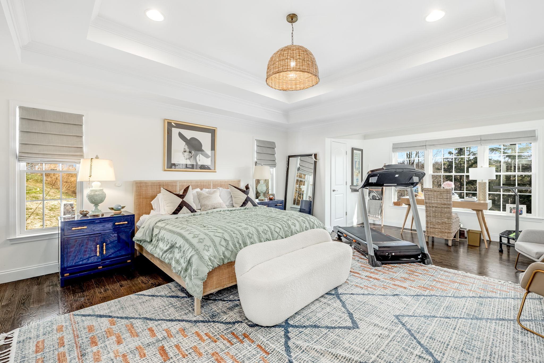
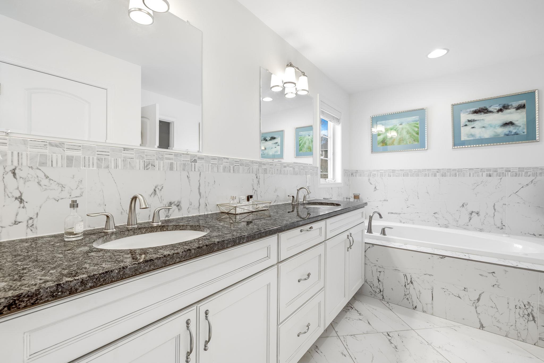
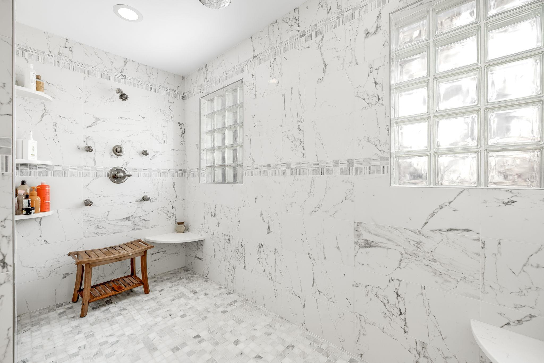
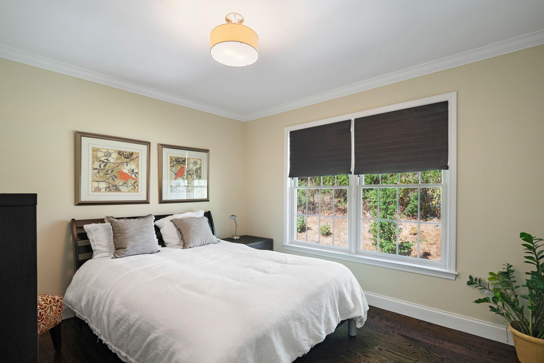
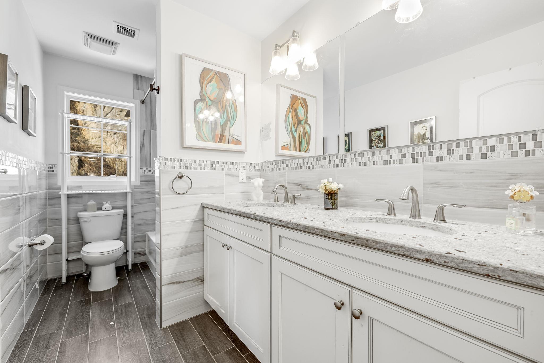
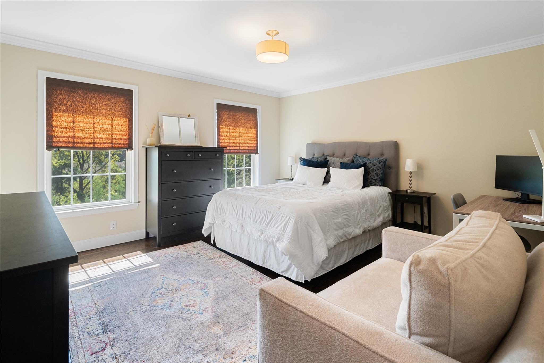
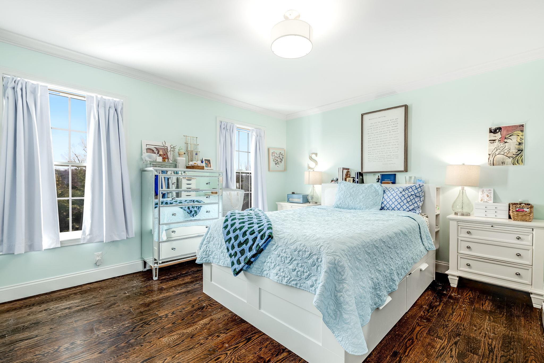
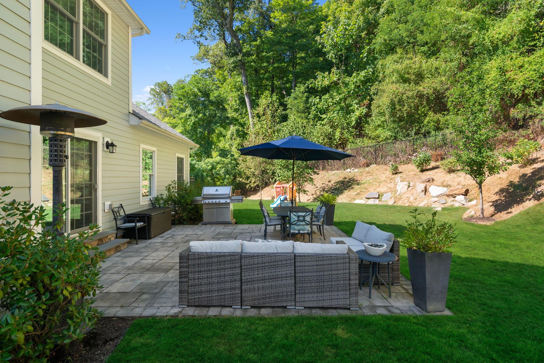
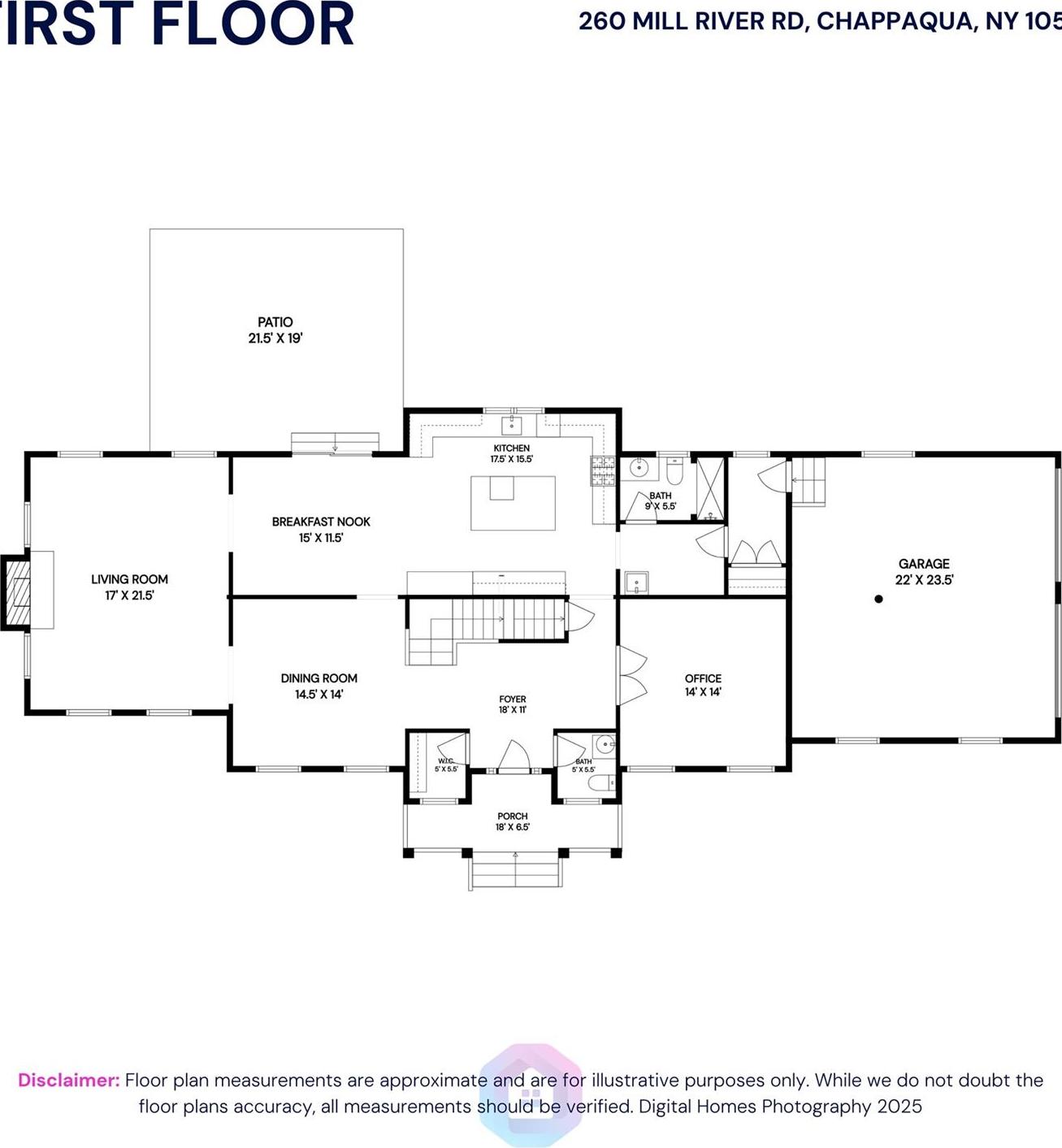
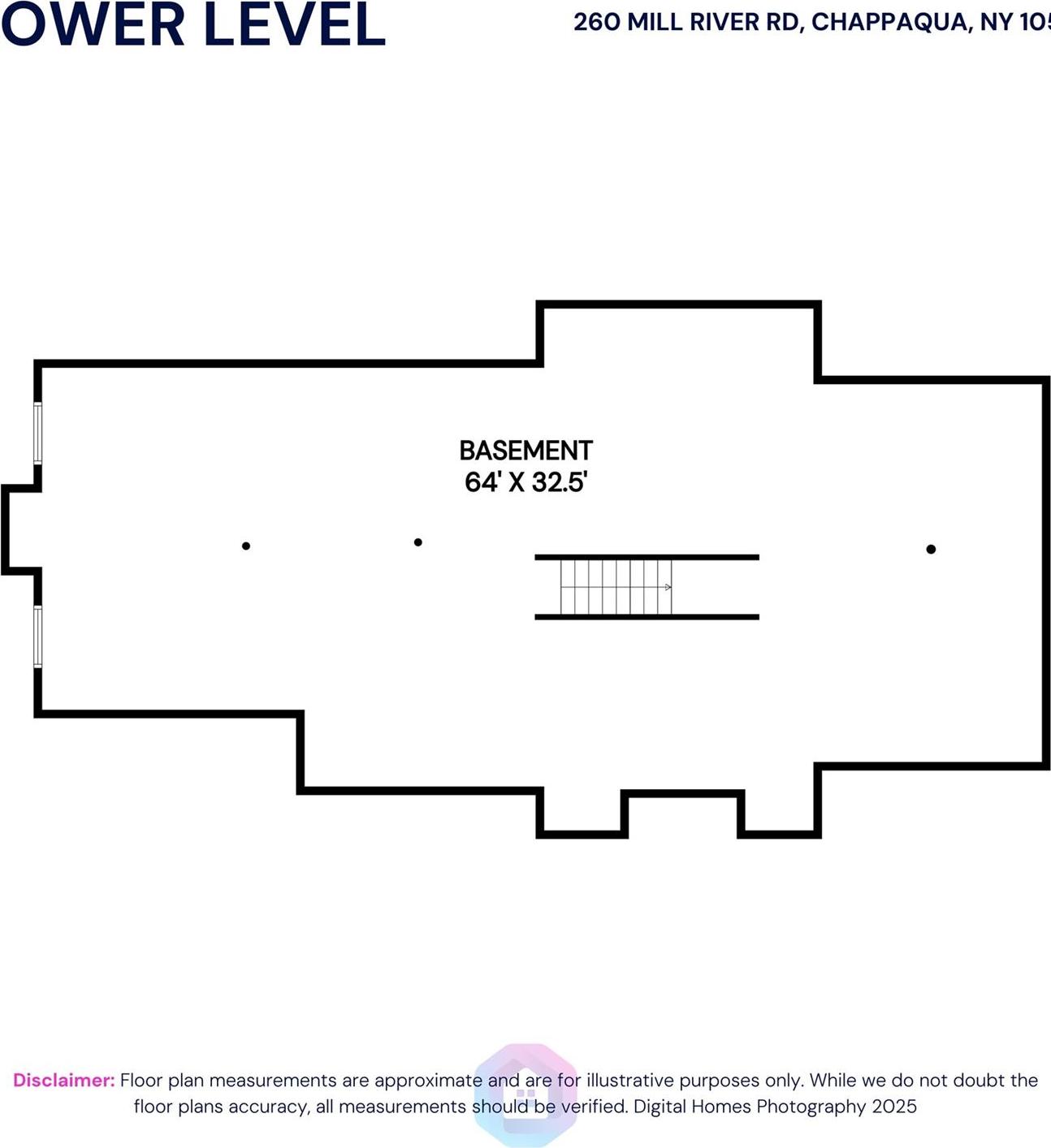
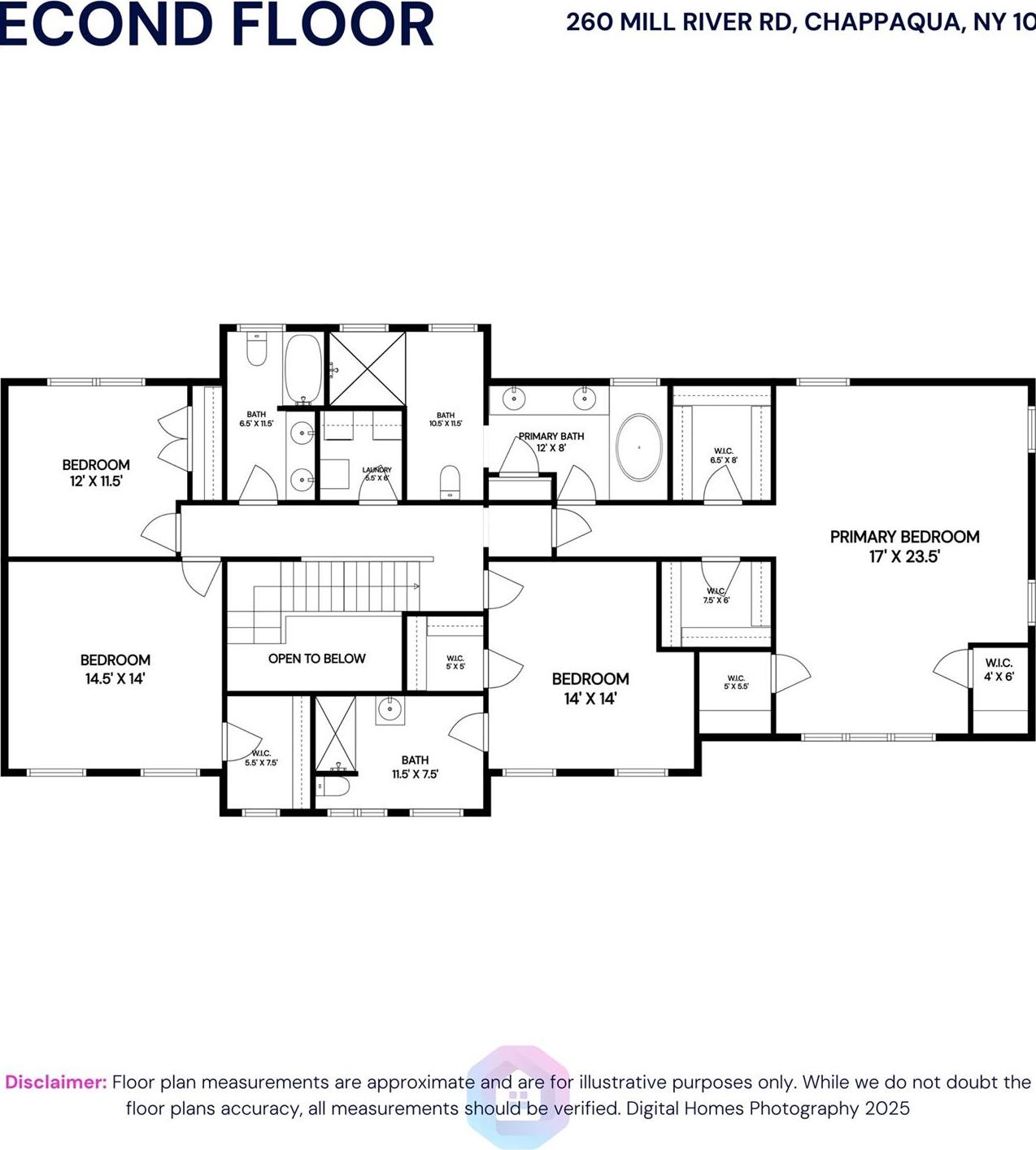
Discover The Perfect Townhouse Alternative Or An Ideal First Home Just North Of Nyc! Nestled On Mill River Road, This Inviting 4-bedroom Residence Offers The Best Of Both Worlds—walking Distance To The Charming Town Of Chappaqua, With Its Shops, Restaurants, And Train Station, While Benefiting From The Highly Regarded Pleasantville Schools. Commuting Is A Breeze With The Chappaqua Train Station Just Minutes Away And Easy Access To The Saw Mill Parkway. Enjoy The Luxury Of Hopping On A Train For Dinner And A Broadway Show, Then Returning Home For A Peaceful Night’s Sleep In The Heart Of Westchester. Inside, The Home’s Thoughtfully Designed Floor Plan Welcomes You With An Inviting Entrance. The Newly Renovated Kitchen, Featuring A Center Island, Blends California Bungalow Charm With Modern Aesthetics. At The Far End Of The Home, The Sun-filled Family Room Boasts Vaulted Ceilings, Creating A Warm And Airy Retreat. Step Outside To A Private, Low-maintenance Backyard—perfect For Relaxing Or Entertaining. Upstairs, You’ll Find Four Spacious Bedrooms. The Private Principal Suite Is Tucked Away On Its Own Wing, Separate From The Other Three Generously Sized Bedrooms, Offering A Peaceful Escape. A Seamless Step Into Suburban Living, This Home Is Not To Be Missed. With Its Prime Location, Modern Updates, And Effortless Lifestyle, It Offers A Truly Sublime Living Experience. Enjoy Full Bus Service To Pleasantville Schools.
| Location/Town | Mount Pleasant |
| Area/County | Westchester County |
| Post Office/Postal City | Chappaqua |
| Prop. Type | Single Family House for Sale |
| Style | Colonial |
| Tax | $37,379.00 |
| Bedrooms | 4 |
| Total Rooms | 11 |
| Total Baths | 5 |
| Full Baths | 4 |
| 3/4 Baths | 1 |
| Year Built | 2018 |
| Basement | Full, Unfinished |
| Construction | Stucco, Wood Siding |
| Lot SqFt | 118,048 |
| Cooling | Central Air |
| Heat Source | Natural Gas |
| Util Incl | Electricity Connected, Natural Gas Connected, Sewer Connected |
| Days On Market | 68 |
| Tax Assessed Value | 16000 |
| School District | Pleasantville |
| Middle School | Pleasantville Middle School |
| Elementary School | Bedford Road |
| High School | Pleasantville High School |
| Features | First floor full bath, ceiling fan(s), chandelier, chefs kitchen, double vanity, eat-in kitchen, entrance foyer, formal dining, high ceilings, his and hers closets, kitchen island, primary bathroom, open floorplan, open kitchen, pantry, quartz/quartzite counters, recessed lighting, soaking tub, walk through kitchen, walk-in closet(s), wired for sound |
| Listing information courtesy of: Compass Greater NY, LLC | |