RealtyDepotNY
Cell: 347-219-2037
Fax: 718-896-7020
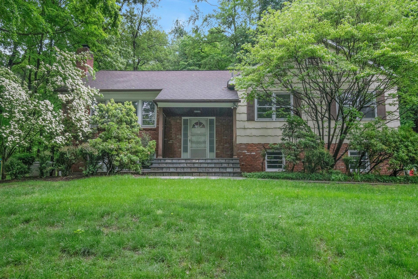
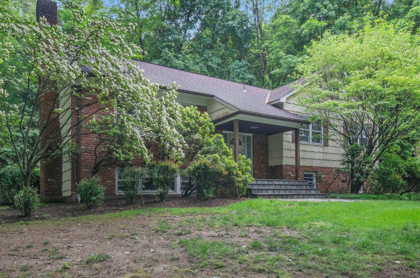
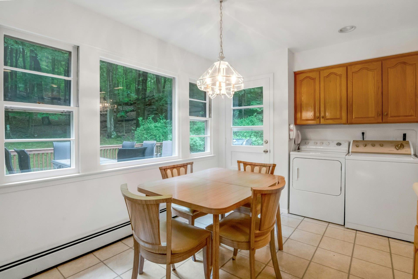
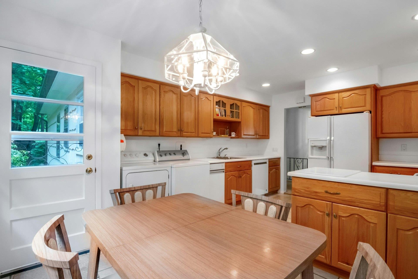
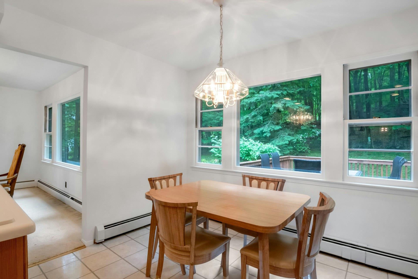
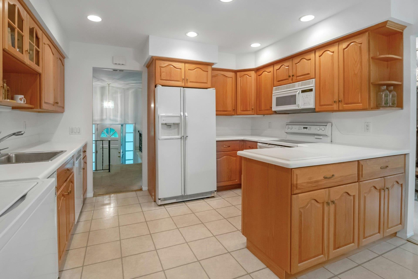
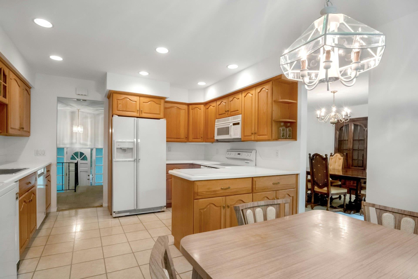
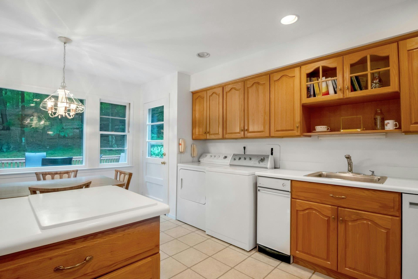
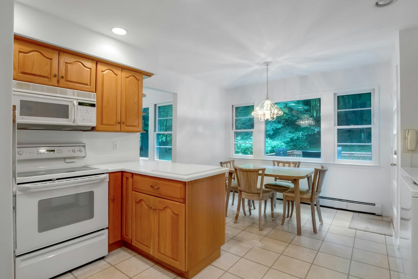
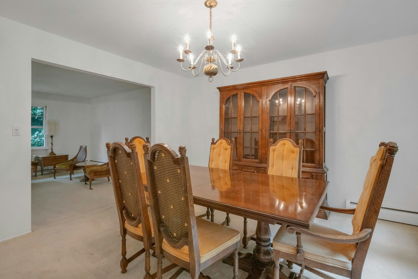
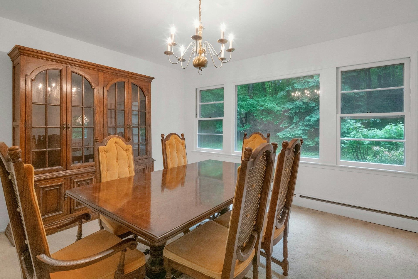
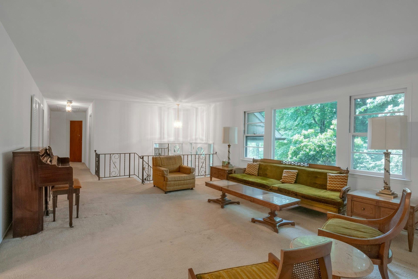
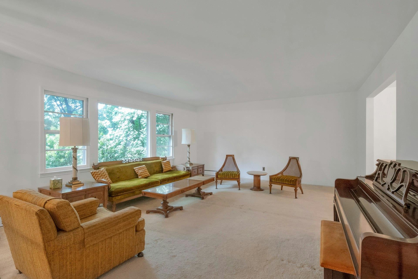
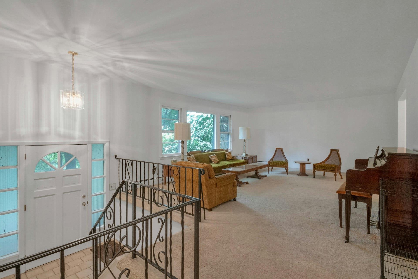
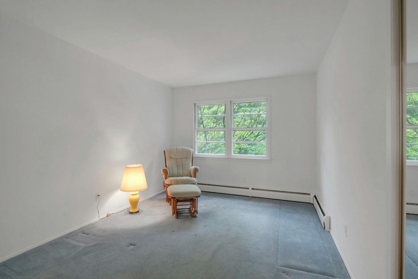
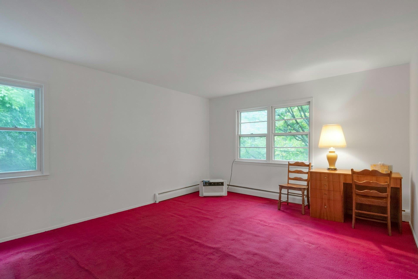
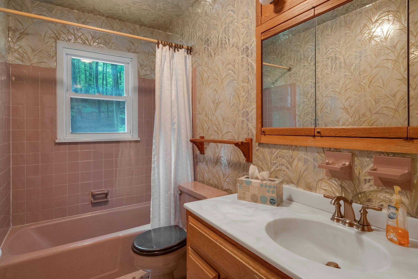
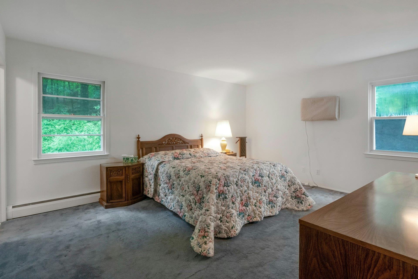
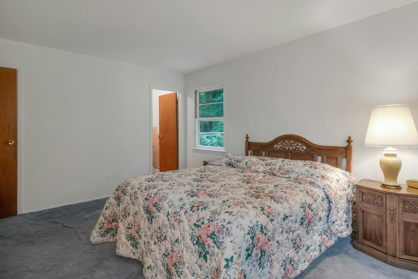
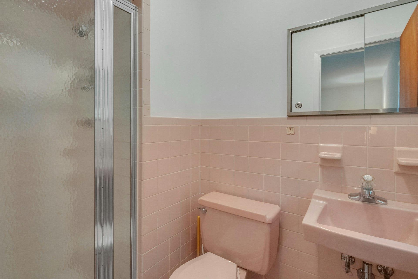
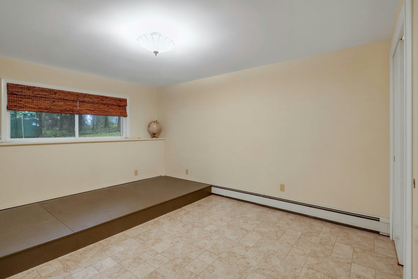
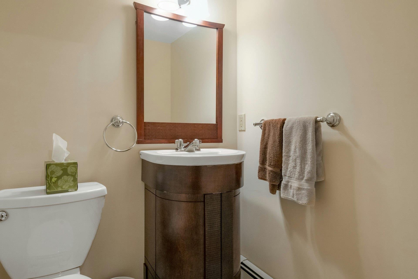
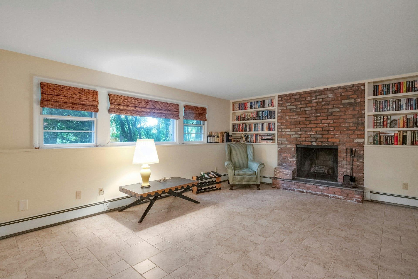
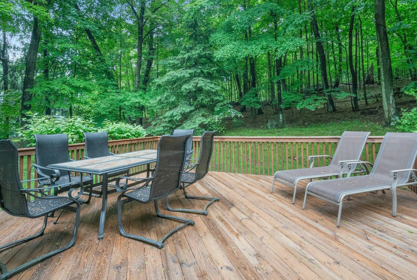
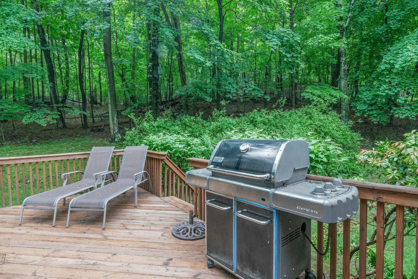
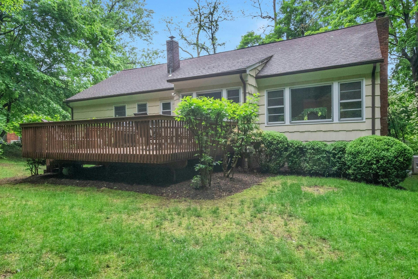
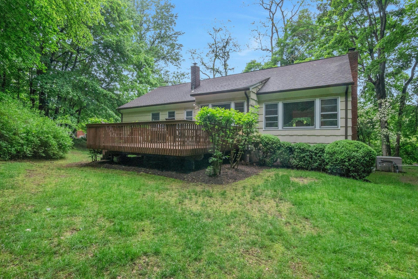
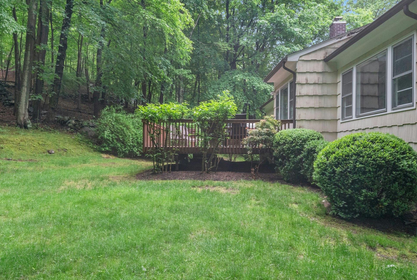
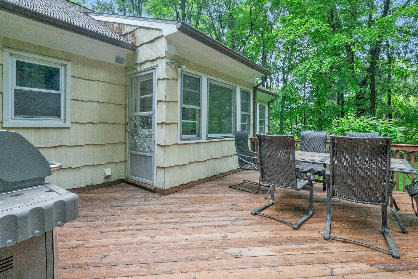
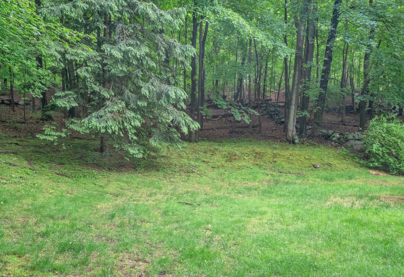
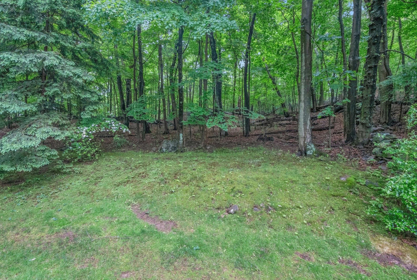
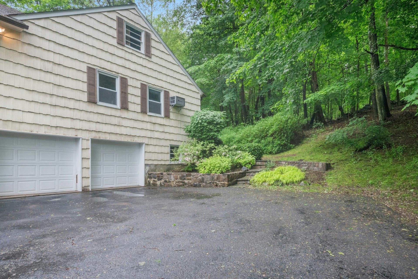
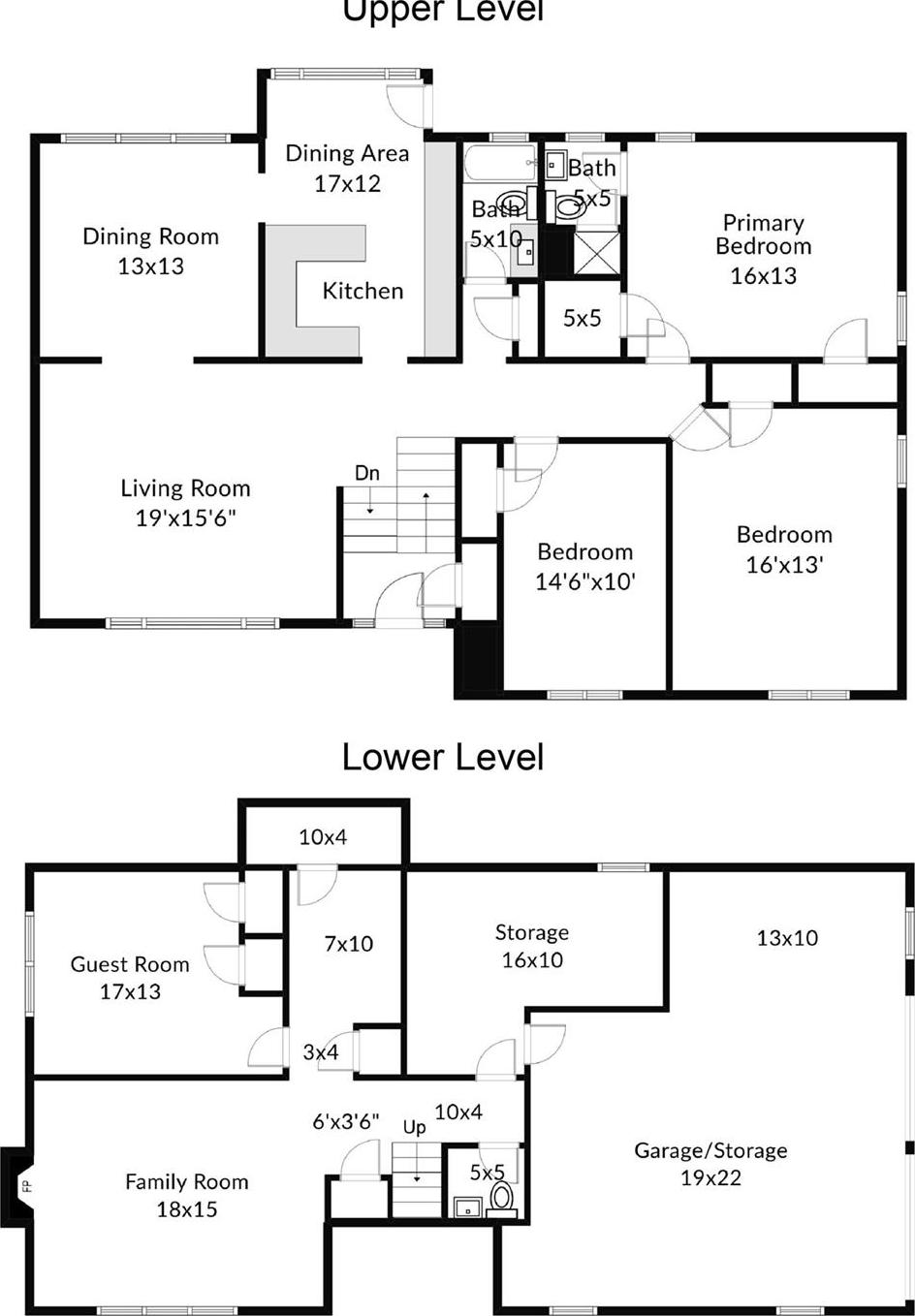
Nestled On Nearly 2 Acres Of Serene, Wooded Land, This Beautifully Maintained 4-bedroom, 2.5-bath Home Offers Space, Comfort, And Privacy. The Bright And Airy Eat-in Kitchen Features Abundant Cabinet Space, A Convenient In-kitchen Laundry, And A Large Picture Window Overlooking The Scenic Backyard. A Sun-filled Living Room With An Oversized Picture Window Enhances The Home's Warm And Inviting Atmosphere. The Generously Sized Bedrooms Provide Ample Space For Relaxation, While The Renovated Lower Level Boasts All-tile Flooring, A Cozy Wood-burning Fireplace In The Family Room, An Additional Bedroom, A Powder Room, And Plenty Of Storage. Enjoy Outdoor Living On The Spacious Deck, Perfect For Entertaining Or Unwinding While Taking In The Tranquil Surroundings. The Upper Level Of The Private Yard Offers Even More Space, Perfect For A Fire Pit Or Additional Outdoor Activities. Additional Highlights Include A Full-house Generator For Year-round Peace Of Mind, Freshly Painted Interior, And Hardwood Floors Under The Carpeting. A Perfect Blend Of Space, Functionality, And Charm, This Home Is Ready To Welcome Its Next Owners!
| Location/Town | New Castle |
| Area/County | Westchester County |
| Post Office/Postal City | Chappaqua |
| Prop. Type | Single Family House for Sale |
| Style | Raised Ranch |
| Tax | $20,838.00 |
| Bedrooms | 4 |
| Total Rooms | 9 |
| Total Baths | 3 |
| Full Baths | 2 |
| 3/4 Baths | 1 |
| Year Built | 1964 |
| Basement | Finished, Full |
| Construction | Cedar |
| Lot SqFt | 84,071 |
| Cooling | None |
| Heat Source | Oil, See Remarks |
| Util Incl | Electricity Connected |
| Condition | Actual |
| Patio | Deck |
| Days On Market | 16 |
| Lot Features | Back Yard, Near Public Transit, Near School, Near Shops, Part Wooded, Sloped, Wooded |
| Parking Features | Driveway, Garage, Garage Door Opener |
| Tax Assessed Value | 122800 |
| School District | Chappaqua |
| Middle School | Seven Bridges Middle School |
| Elementary School | Westorchard |
| High School | Horace Greeley High School |
| Features | Eat-in kitchen, entrance foyer, formal dining, primary bathroom |
| Listing information courtesy of: Julia B Fee Sothebys Int. Rlty | |