RealtyDepotNY
Cell: 347-219-2037
Fax: 718-896-7020
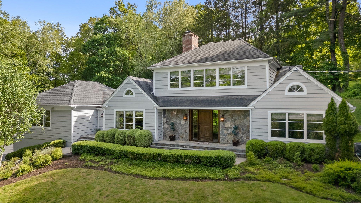
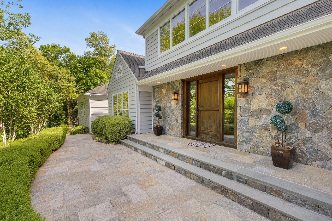
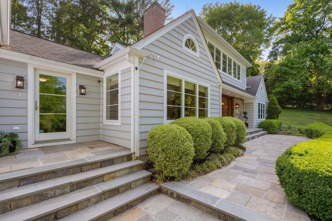
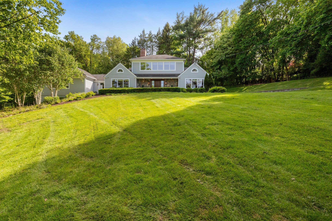
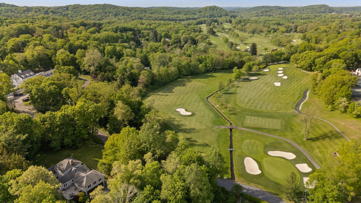
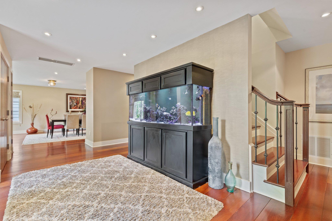
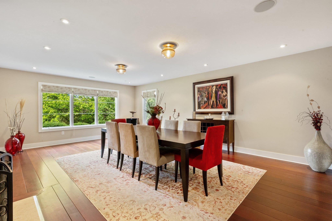
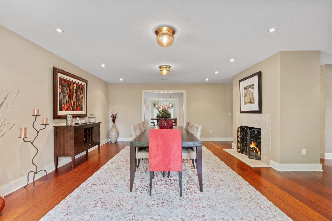
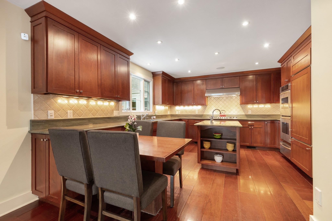
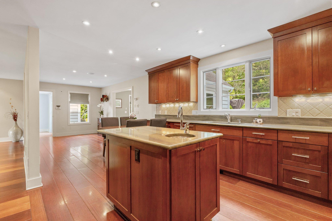
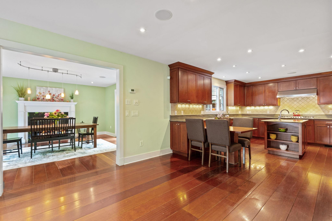
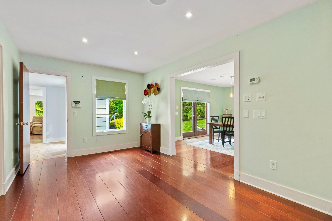
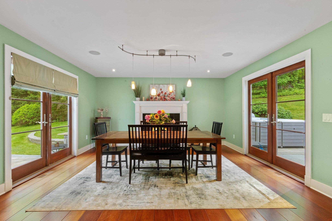
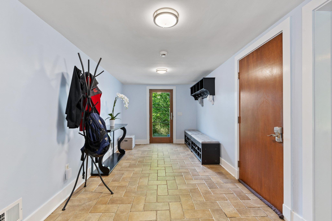
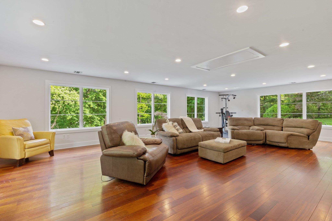
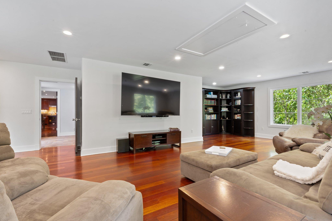
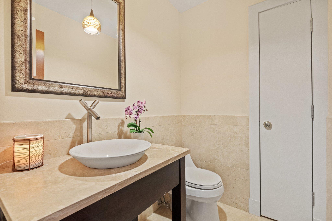
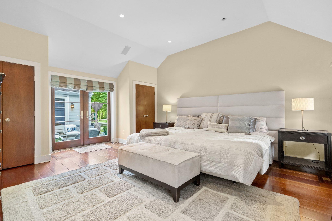
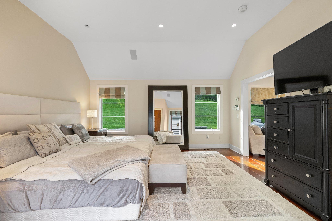
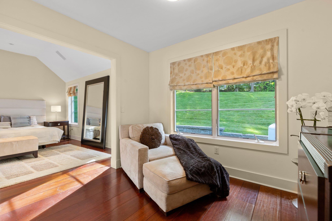
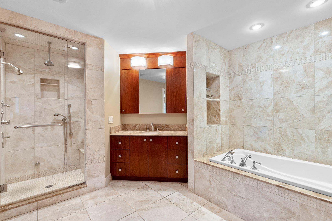
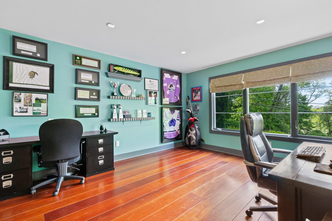
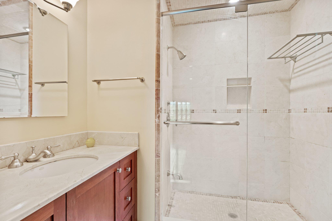
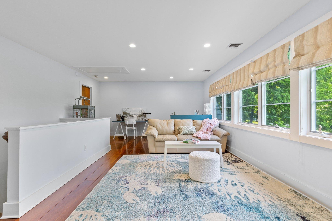
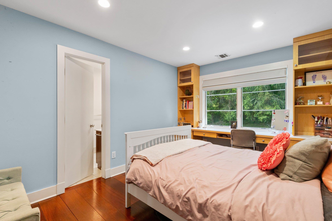
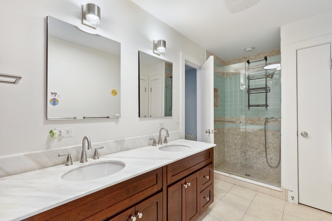
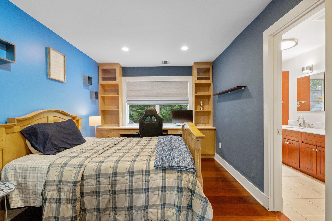
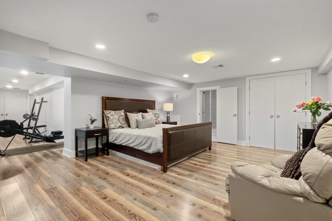
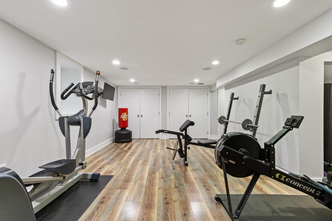
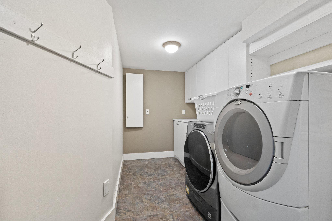
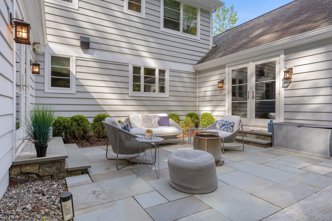
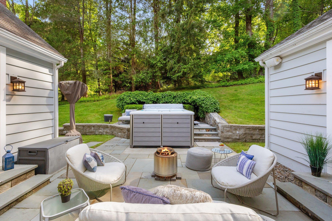
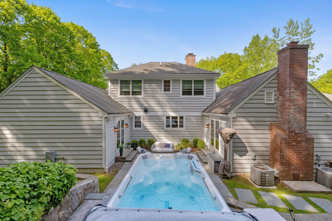
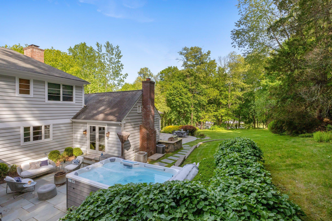
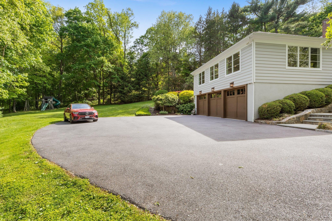
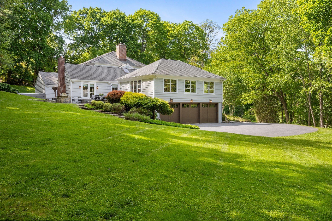
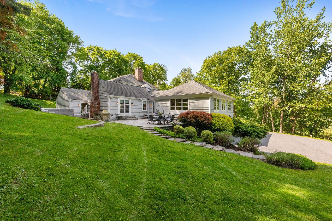
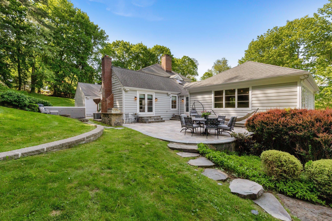
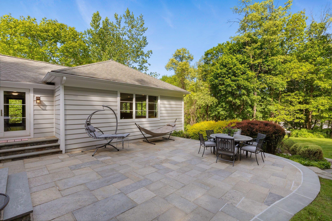
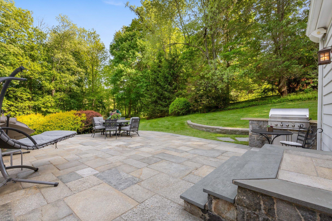
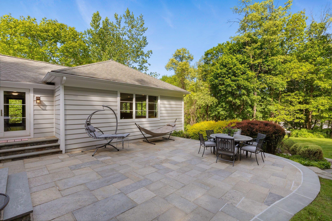
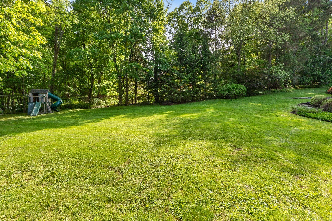
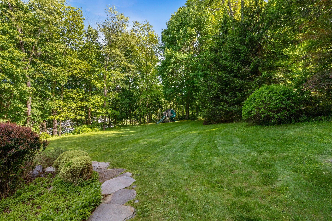
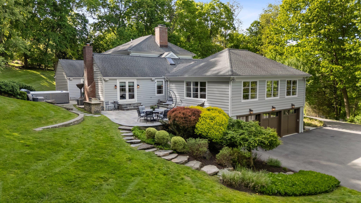
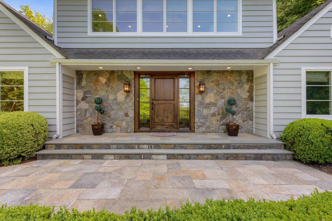
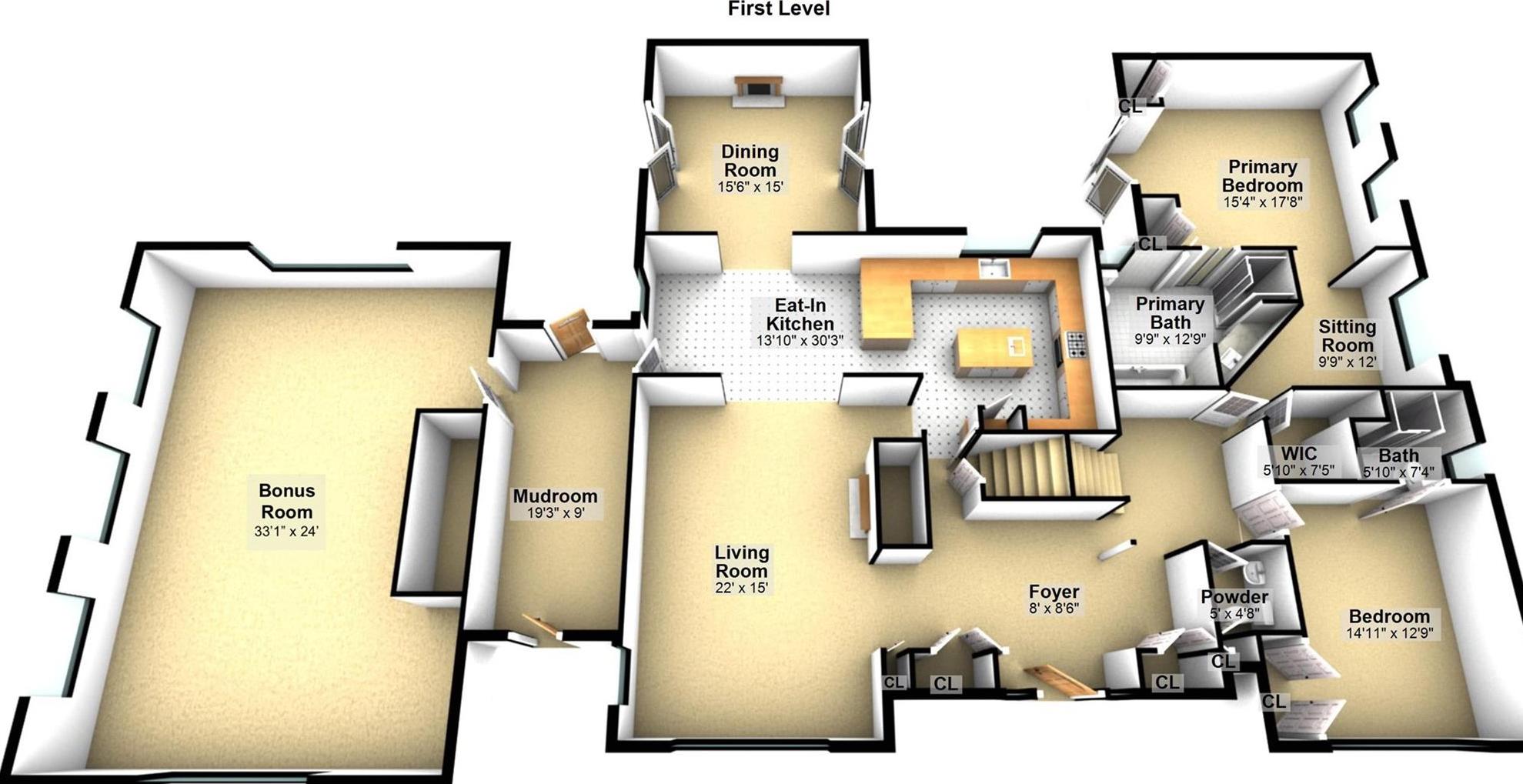
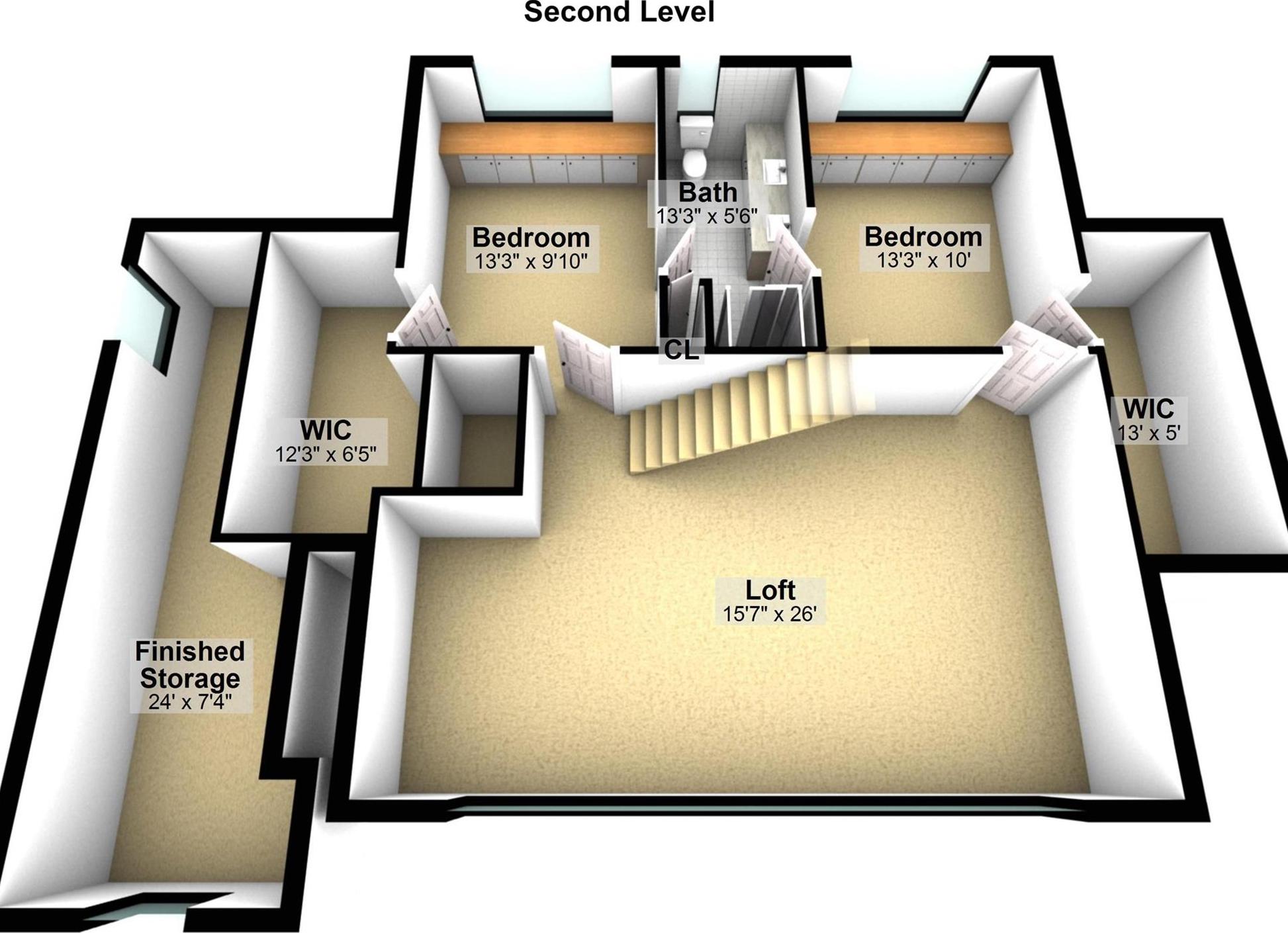
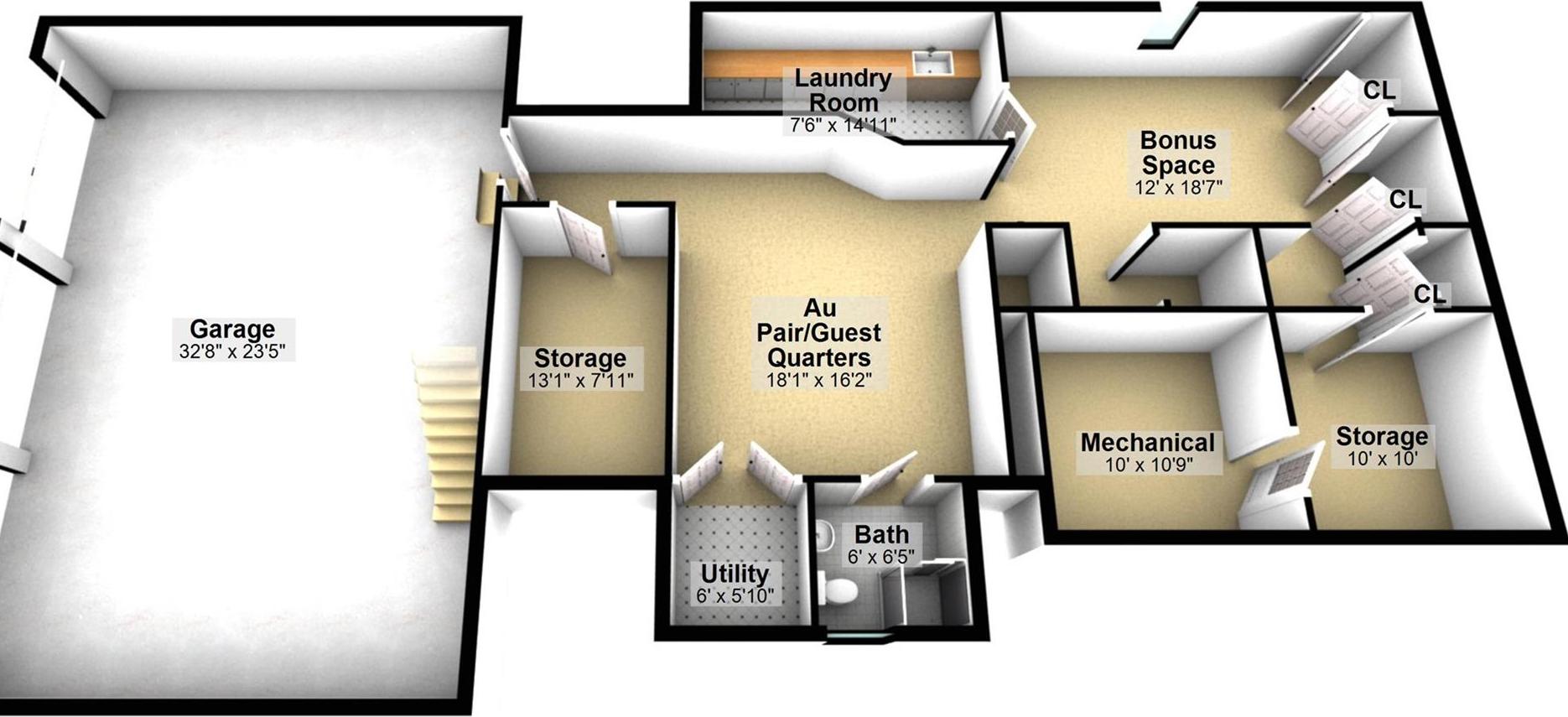
Welcome To 56 Annandale Road – A Sleek & Sophisticated Contemporary Colonial Tucked Into The Prestigious Lawrence Farms East Enclave, With Panoramic Views Of The Mount Kisco Country Club’s Fairways & Pool. This Rare Offering Delivers A Perfect Blend Of Privacy, Style, & Convenience In One Of Westchester’s Most Sought-after Communities. Set On Almost An Acre & A Half Of Beautifully Landscaped Property, This Home Offers A Fresh Take On Timeless Living. Step Through The Entry Door Flanked By Beautiful Stonework Into A Large, Open Foyer & Immediately Feel The Airiness & Flow That Define The Home’s Design. Large Windows, Wide Hallways, & Seamless Transitions Between Rooms Make Every Space Feel Connected, Yet Distinct. The Main Floor Is Designed For Modern Living – Spacious Enough To Entertain, Yet Warm Enough To Feel Like Home. The Formal Living & Dining Rooms Are Framed By Elegant Fireplaces & Oversized Picture Windows, Bringing In Natural Light & Picturesque Views. At The Center Of It All, The Chef’s Kitchen Stuns With Custom Cabinetry, Granite Countertops, A Large Island, A Gas Cooktop, & High-end Appliances From Sub-zero, Bosch, & Thermador – The Ideal Space To Cook, Gather, & Connect. With Four Bedrooms (lives Like Five), The Layout Fits Today’s Needs For Flexible, Functional Spaces. The First-floor Primary Suite Is A Serene Retreat, Complete With Its Own Sitting Area & A Steam Shower In The Primary Bathroom. A Second En-suite Bedroom On The Main Level Is Perfect For Guests, Family, Or A Private Office. A Huge Main Level Bonus Room Adds Even More Versatility – Use Your Imagination. Three French Doors Give Access From The Main Level To Outdoor Patio Spaces, Including One From The Primary Bedroom. A 2nd Entrance Into A Well Appointed Mudroom & A Powder Room Off The Kitchen Complete The Main Level. Upstairs, Two Additional Bedrooms Share A Jack & Jill Bath & Are Joined By Another Spacious Bonus Room – Ideal As A Playroom, Creative Workspace, Or Remote Office. Be Sure To Check Out The Extra Finished Storage Space & Secret Room. The Fully Finished Lower Level Offers Endless Options: A Fitness Zone, Home Theater, Guest Suite, Storage Areas, Or All Of The Above – Plus A Full Bathroom & Direct Access To The Oversized 3-car Garage With A Chargepoint Ev Charger. High-end Touches Elevate Every Corner: Wide-plank Brazilian Cherry Floors, Detailed Millwork, Recessed Lighting, A Whole-house Sound System, & Smart Upgrades Throughout. Outside, Enjoy Two Sun-soaked Patios, A Built-in Propane Grill With Granite Countertops, & A Resistance Spa/pool That Transforms Your Backyard Into A Wellness Retreat. Other Highlights Include: Automatic Whole-house Generator (propane), Central Vacuum, Security System, & School Bus Pickup Right At Your Door. You're Just Minutes From Chappaqua Crossing’s Shopping & Dining Scene – Including Whole Foods, Starbucks, & More – & Close To Schools, Metro-north, & Charming Local Villages. 56 Annandale Road Is More Than Just A Home – It’s Where Modern Luxury Meets Laid-back Elegance. Come Experience The Best Of Country Club Living With A Modern Twist. This One Won’t Stay On The Market For Long.
| Location/Town | New Castle |
| Area/County | Westchester County |
| Post Office/Postal City | Chappaqua |
| Prop. Type | Single Family House for Sale |
| Style | Colonial, Contemporary |
| Tax | $40,624.00 |
| Bedrooms | 4 |
| Total Rooms | 12 |
| Total Baths | 5 |
| Full Baths | 4 |
| 3/4 Baths | 1 |
| Year Built | 2006 |
| Basement | Finished, Full, Storage Space, Walk-Out Access |
| Construction | Clapboard, Frame, Stone |
| Lot SqFt | 60,984 |
| Cooling | Central Air |
| Heat Source | Forced Air |
| Util Incl | Cable Connected, Electricity Connected, Propane, Trash Collection Public, Water Connected |
| Features | Gas Grill, Mailbox, Rain Gutters |
| Property Amenities | As per mls listing |
| Pool | Above Grou |
| Condition | Updated/Remodeled |
| Patio | Patio |
| Days On Market | 14 |
| Lot Features | Back Yard, Front Yard, Landscaped, On Golf Course, Part Wooded, Sloped, Stone/Brick Wall, Views |
| Parking Features | Driveway, Garage, Garage Door Opener |
| Tax Assessed Value | 247650 |
| School District | Chappaqua |
| Middle School | Robert E Bell School |
| Elementary School | Douglas G Grafflin School |
| High School | Horace Greeley High School |
| Features | First floor bedroom, first floor full bath, chefs kitchen, double vanity, eat-in kitchen, entrance foyer, formal dining, granite counters, his and hers closets, kitchen island, primary bathroom, master downstairs, recessed lighting, speakers, storage, walk through kitchen, walk-in closet(s), wired for sound |
| Listing information courtesy of: eXp Realty | |