RealtyDepotNY
Cell: 347-219-2037
Fax: 718-896-7020
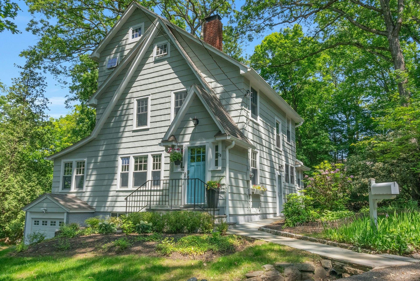
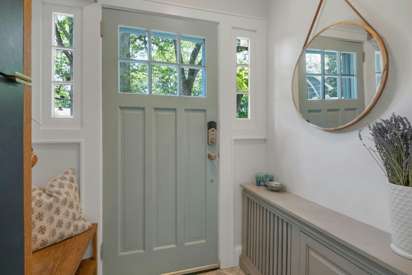
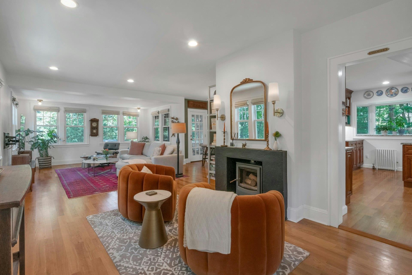

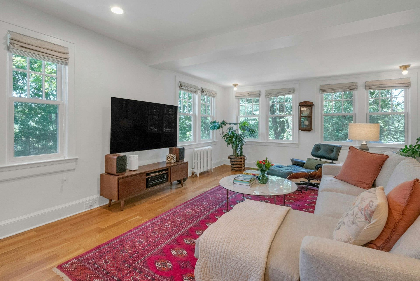
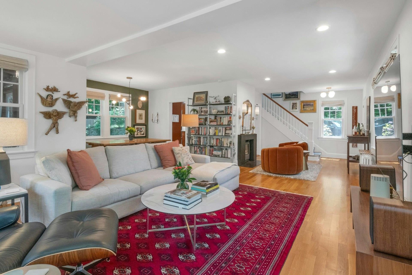
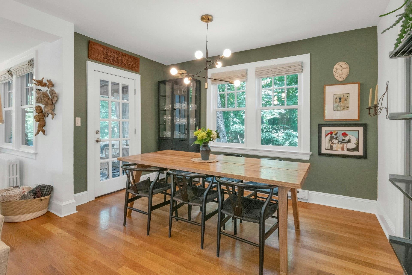
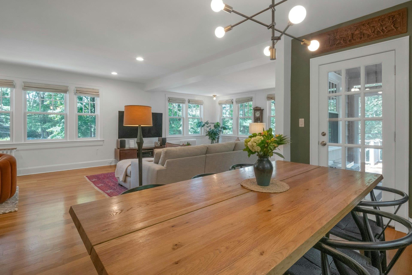
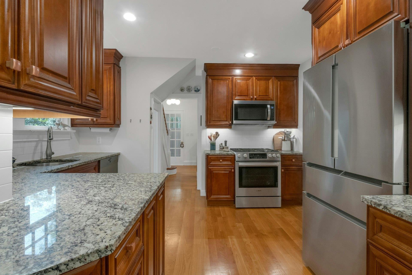
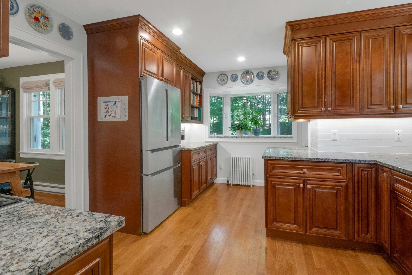
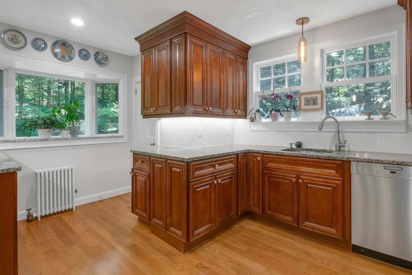
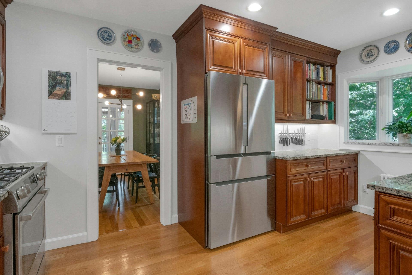
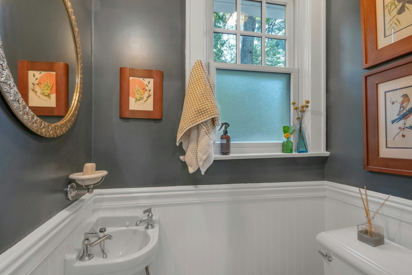
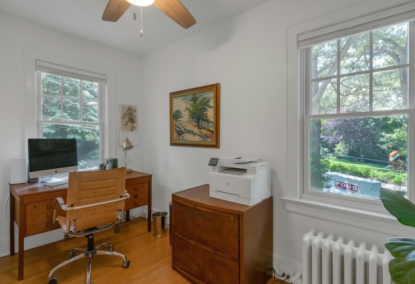
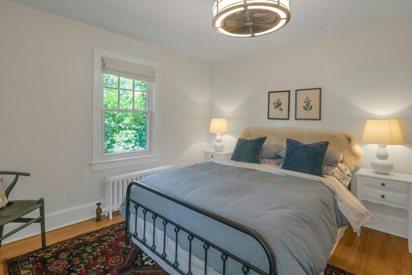
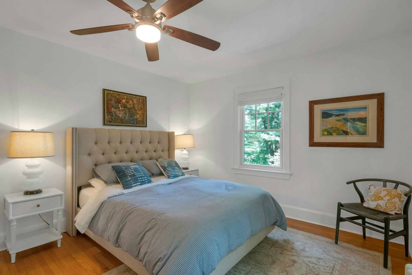
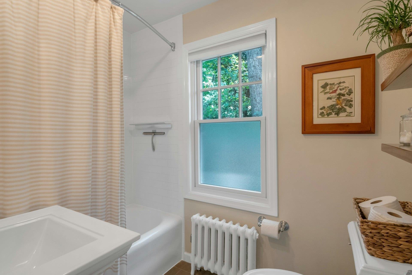
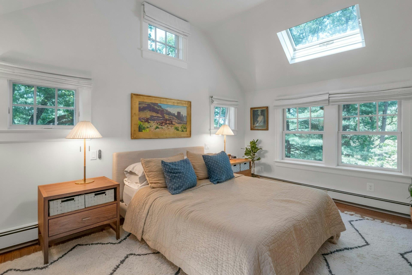
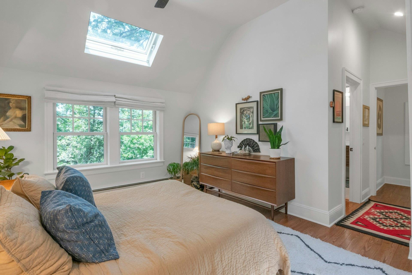
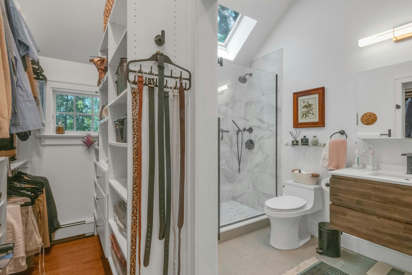
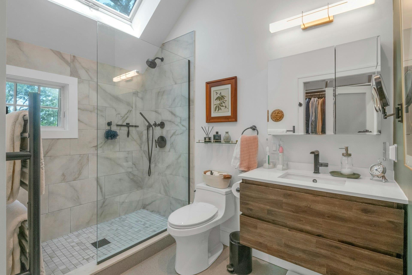
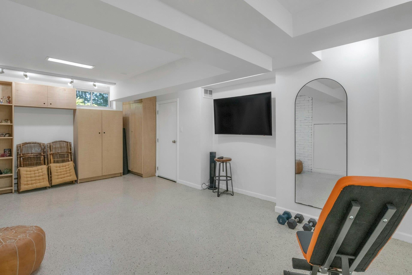
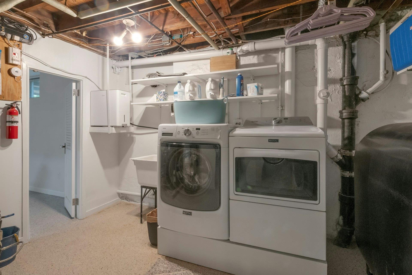
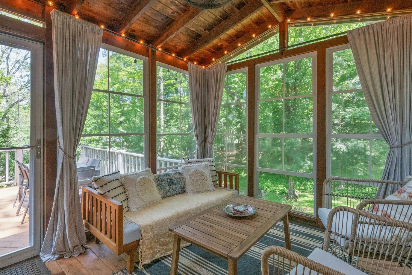
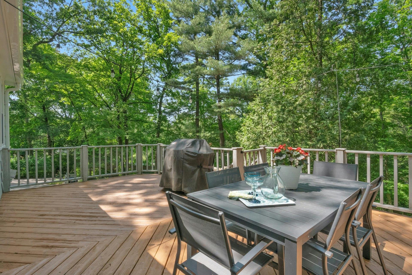
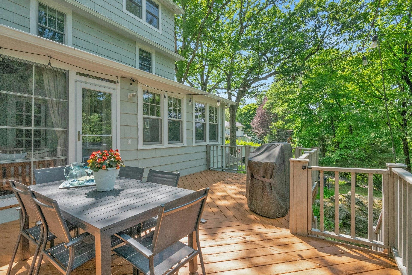
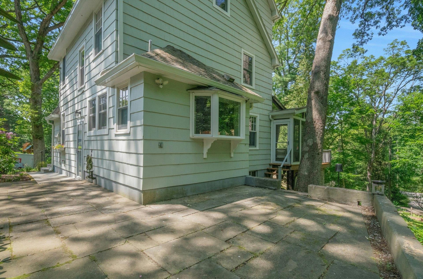

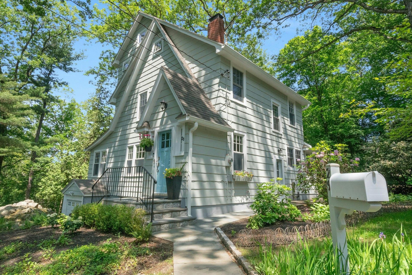
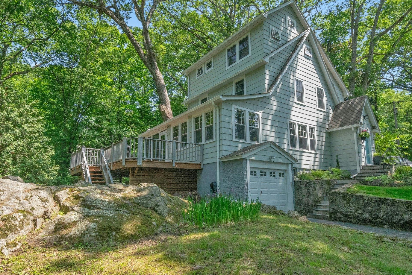
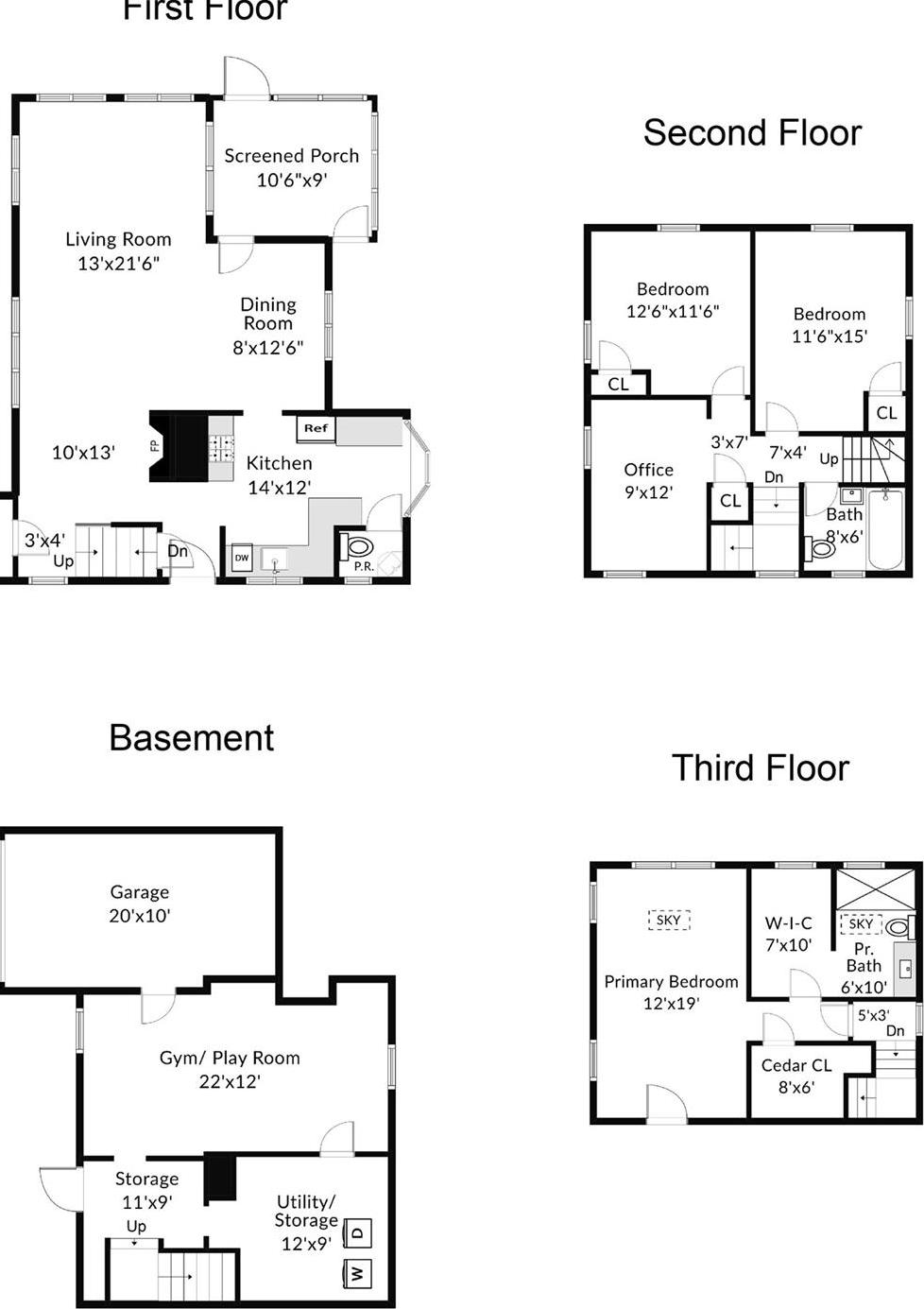
Welcome To 29 Begg Drive, A Meticulously-maintained Gem In Chappaqua! This Serene Property Features An Open Floor Plan With Hardwood Floors, Charming Traditional Architectural Features, And Numerous Upgrades. The Sunlit First Floor Features A Kitchen With A Large Picture Window, A Living Room Area, And A Dining Area. An Attached Screened-in Porch, Which Overlooks The Yard And Connects To A Large Refurbished Exterior Deck, Is A Love Place To Relax And Enjoy The Bucolic Views. The 2nd Level Features A Full Bath, 2 Bedrooms, And A Home Office. Continue To The 3rd Level, Which Boasts A Newly Updated Primary Suite With Skylights, Walk-in Closets, And Fully Renovated Bathroom. The Basement Level, With A Laundry And Utility Room, Offers Additional Space And Many Opportunities. Outside, Lush Landscaping With Mature Shade Trees Create A Private Setting To Enjoy For Years To Come, With A Stone Patio For Additional Outdoor Entertainment. This Picturesque Home Is Close Proximity To Metro North And Downtown Chappaqua, Which Features Delightful Shops And Restaurants, A Fantastic Library, A Thriving Farmer's Market, And Award-winning Schools.
| Location/Town | New Castle |
| Area/County | Westchester County |
| Post Office/Postal City | Chappaqua |
| Prop. Type | Single Family House for Sale |
| Style | Tudor |
| Tax | $21,388.00 |
| Bedrooms | 3 |
| Total Rooms | 7 |
| Total Baths | 3 |
| Full Baths | 2 |
| 3/4 Baths | 1 |
| Year Built | 1934 |
| Basement | Storage Space, Unfinished |
| Construction | Frame |
| Lot SqFt | 18,731 |
| Cooling | Wall/Window Unit(s) |
| Heat Source | Oil, Steam |
| Util Incl | Cable Available, Cable Connected, Electricity Connected, Phone Available, Trash Collection Public, Water Connected |
| Features | Garden, Mailbox |
| Patio | Deck, Screened |
| Days On Market | 2 |
| Parking Features | Attached |
| Tax Assessed Value | 123825 |
| School District | Chappaqua |
| Middle School | Robert E Bell School |
| Elementary School | Roaring Brook |
| High School | Horace Greeley High School |
| Features | Built-in features, chefs kitchen, entrance foyer, formal dining, granite counters, primary bathroom, open floorplan, original details, stone counters, storage, walk-in closet(s) |
| Listing information courtesy of: Houlihan Lawrence Inc. | |