RealtyDepotNY
Cell: 347-219-2037
Fax: 718-896-7020
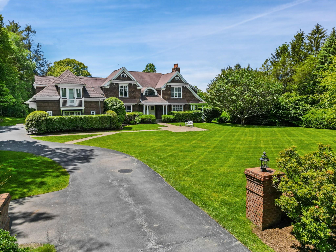
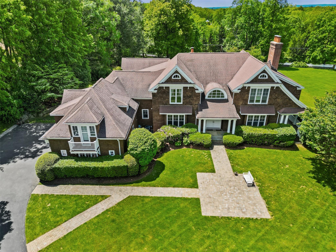
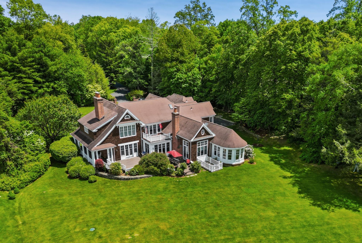
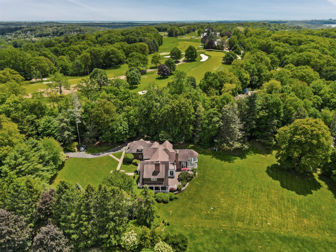
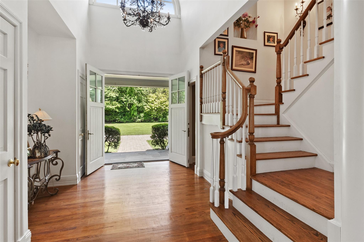
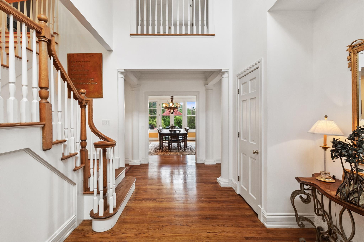
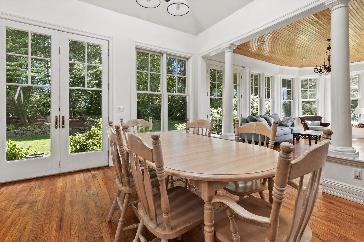
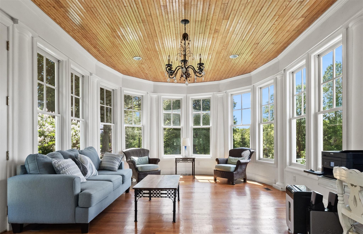
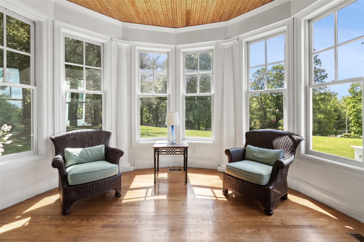
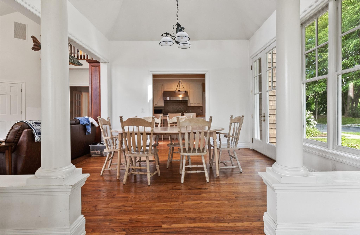
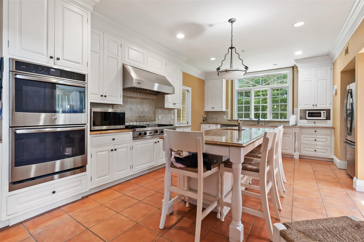
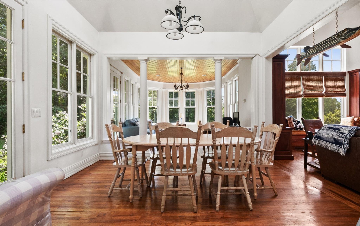
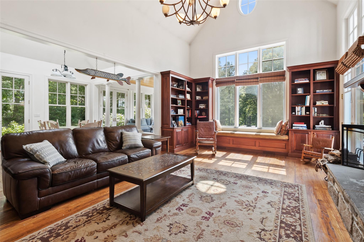
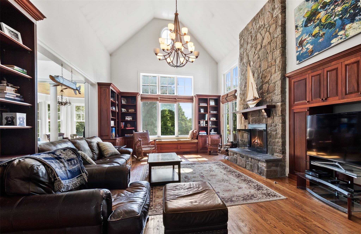
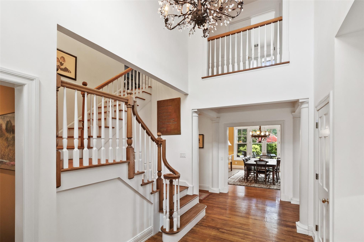
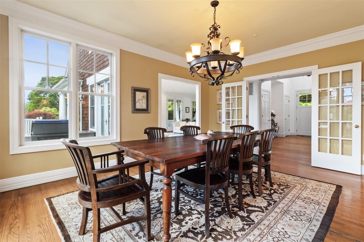
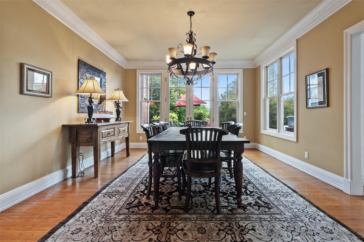
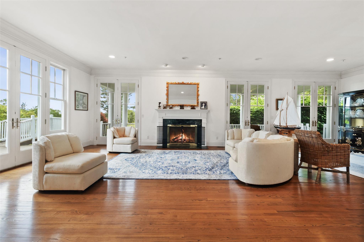
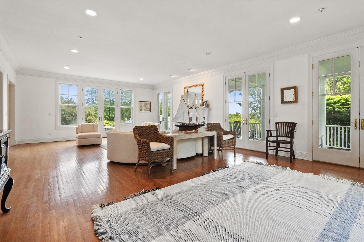
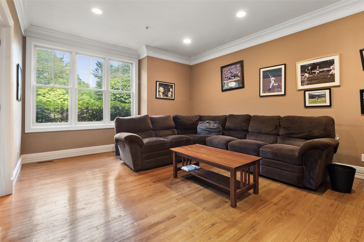
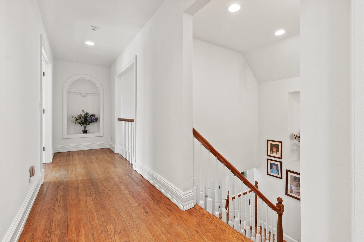
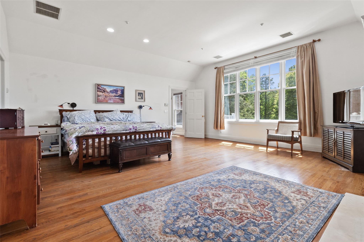
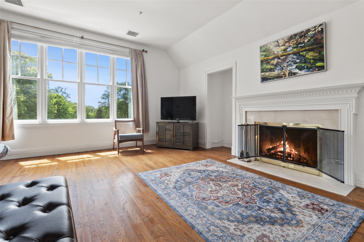
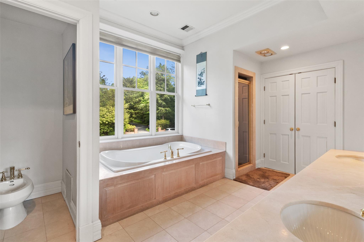
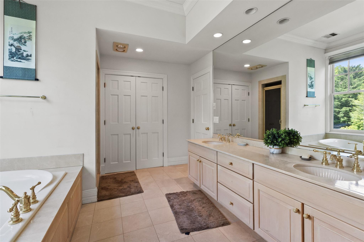
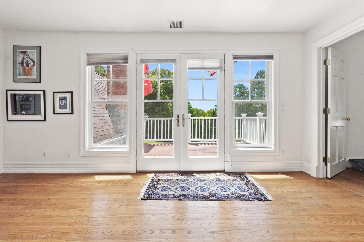
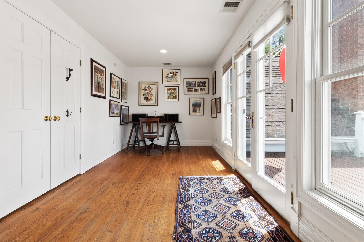
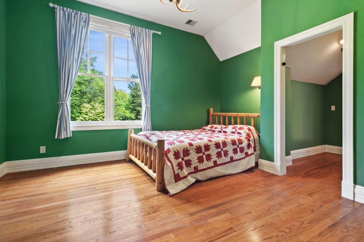
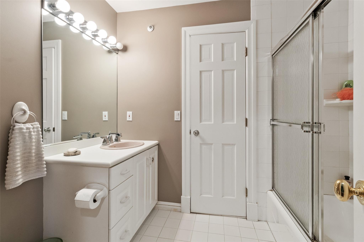
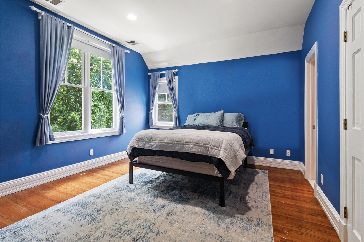
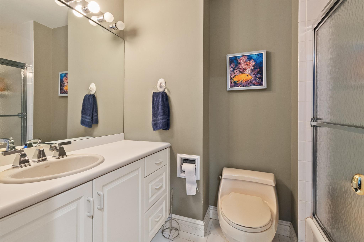
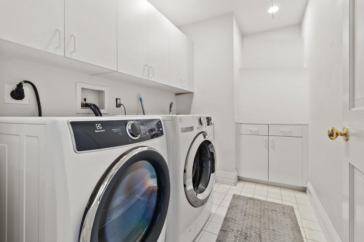
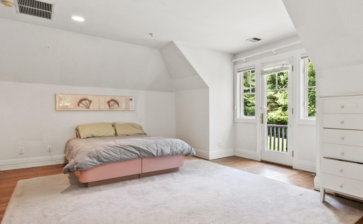
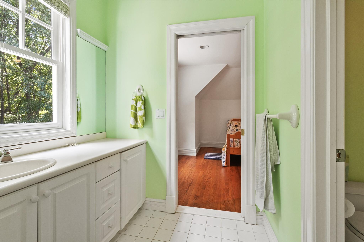
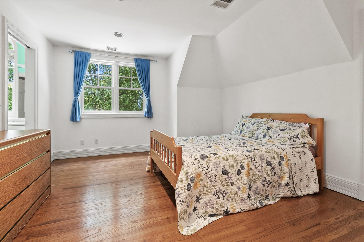
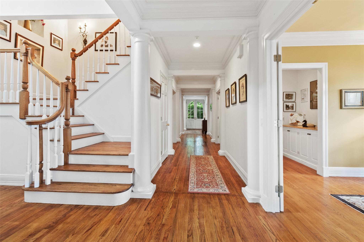
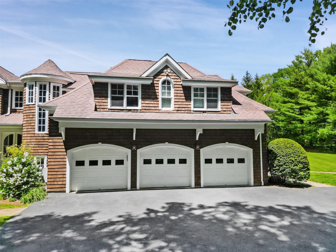
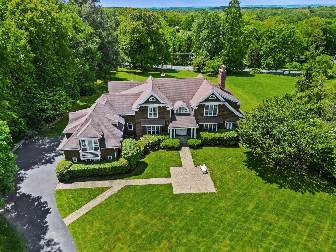
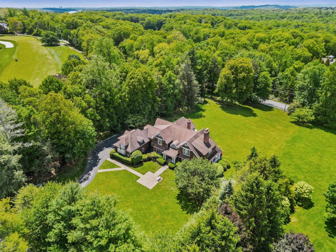
Located In The Coveted Whippoorwill Estate Area, 61 Carolyn Place Presides On 2.19 Manicured Acres And Overlooks The Whippoorwill Country Club’s Private Golf Course. Meticulous Details Abound With Lofty Ceilings And Spacious Rooms, Complemented By Warm, Inviting, Intimate Spaces And Outdoor Areas. An Open Gourmet Kitchen And Breakfast Room Flow To The Grand Two-story Family Room And Dedicated Solarium, Both Accessing A Large Outdoor Deck And Rocking Chair Porch. The Second-floor Features A Large Primary Suite With A Gorgeous, Sun-drenched Bedroom Complete With Western-views And A Wood Burning Fire Place. A Sitting Room/second Office, Double Walk-in Closets, And A Lavish Bath With A Jacuzzi Tub, Dual Vanities And A Spacious Shower Complete The Suite. A Wide Hallway Spanning The Breadth Of The Home Gives Access To Two Additional Ensuite Bedrooms, The Upstairs Laundry Room, And Home Office. The Home’s Eastern Wing, Features The Final Two Bedrooms, Connected By A Jack-and-jill Bath And Features A Juliet Balcony Overlooking The Front Yard. A Heated, Three Car Garage, Connecting Mudroom, And Full, Walk-out Basement Complete The Interior, While The Expansive Front And Backyards Feature Vast Rolling Lawns, Beautiful Scenery, And A Potential Pool Site. Conveniently Located Between Chappaqua And Armonk, Close To Town And Highways, And Approximately 50 Minutes To Nyc, 61 Carolyn Place Is A Truly Remarkable Home And Not To Be Missed.
| Location/Town | New Castle |
| Area/County | Westchester County |
| Post Office/Postal City | Chappaqua |
| Prop. Type | Single Family House for Sale |
| Style | Colonial |
| Tax | $78,879.00 |
| Bedrooms | 5 |
| Total Rooms | 16 |
| Total Baths | 6 |
| Full Baths | 5 |
| 3/4 Baths | 1 |
| Year Built | 1995 |
| Basement | Full, Unfinished, Walk-Out Access |
| Construction | Cedar, Shingle Siding |
| Lot SqFt | 95,396 |
| Cooling | Central Air |
| Heat Source | Oil |
| Util Incl | Cable Available, Trash Collection Public |
| Days On Market | 5 |
| Tax Assessed Value | 479000 |
| School District | Chappaqua |
| Middle School | Robert E Bell School |
| Elementary School | Douglas G Grafflin School |
| High School | Horace Greeley High School |
| Features | Bidet, built-in features, cathedral ceiling(s), chandelier, chefs kitchen, crown molding, eat-in kitchen, entrance foyer, formal dining, granite counters, high ceilings, high speed internet, his and hers closets, kitchen island, primary bathroom, open floorplan, open kitchen, pantry, storage, tray ceiling(s), walk-in closet(s) |
| Listing information courtesy of: Julia B Fee Sothebys Int. Rlty | |