RealtyDepotNY
Cell: 347-219-2037
Fax: 718-896-7020
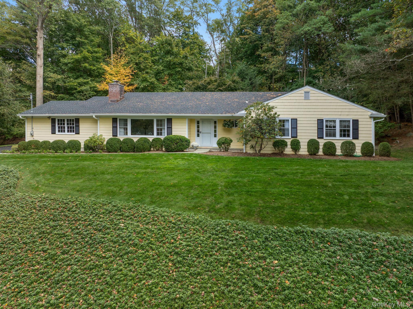
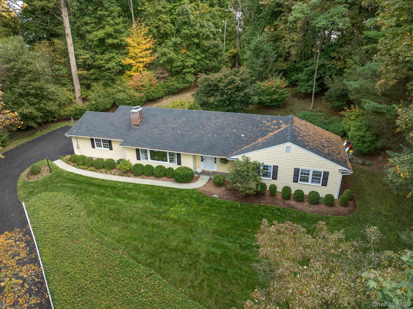
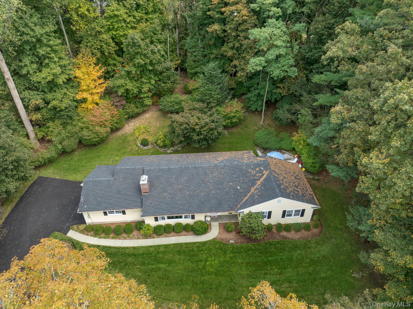
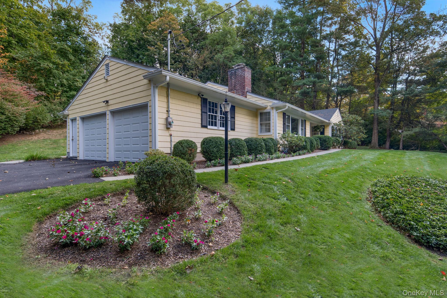
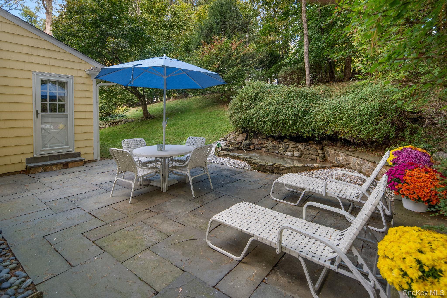
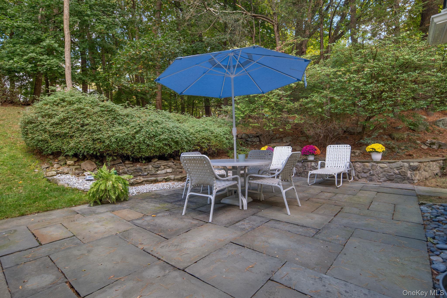
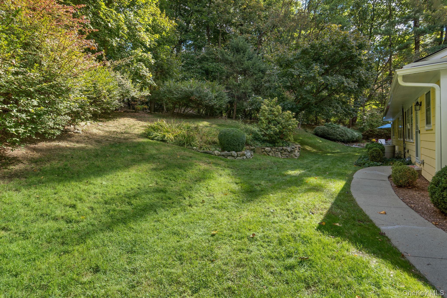
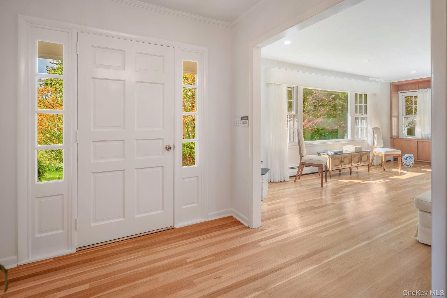
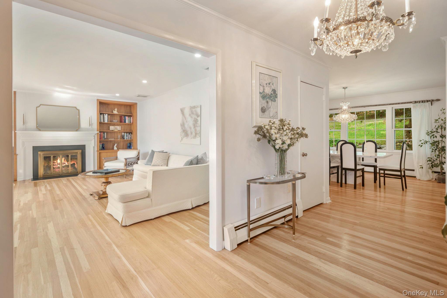
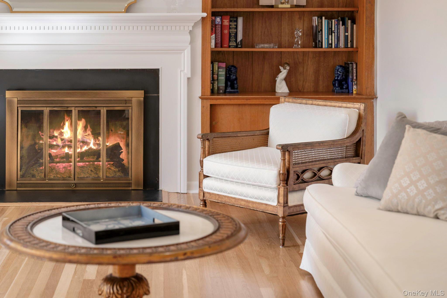
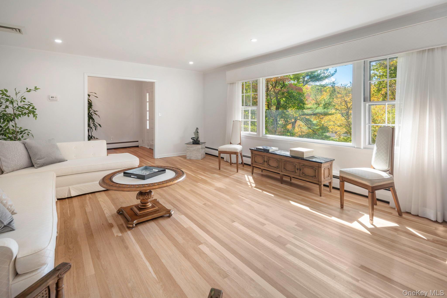
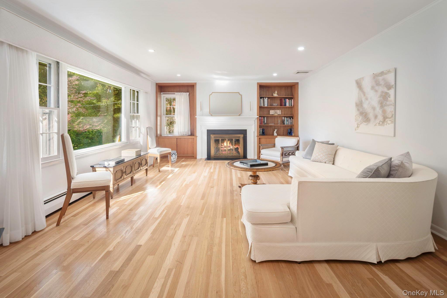
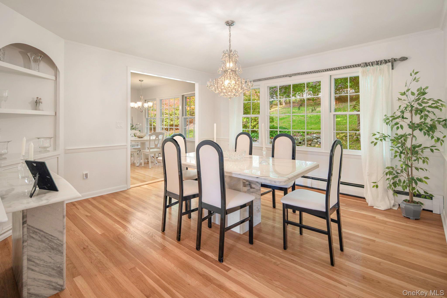
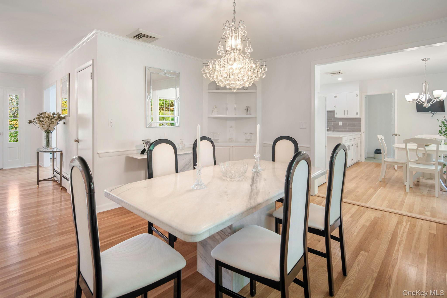
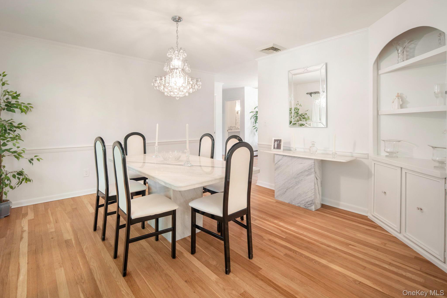
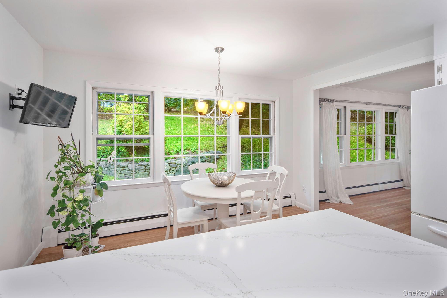
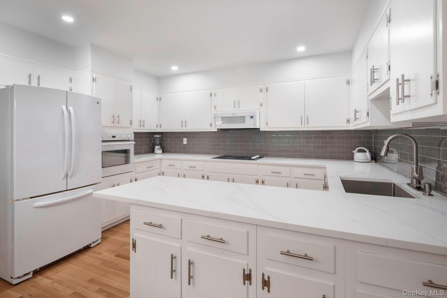
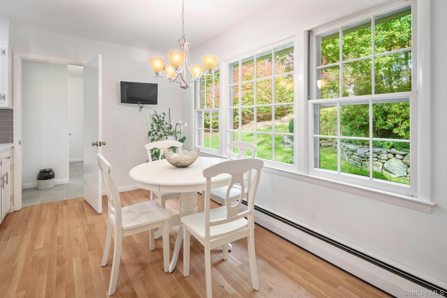
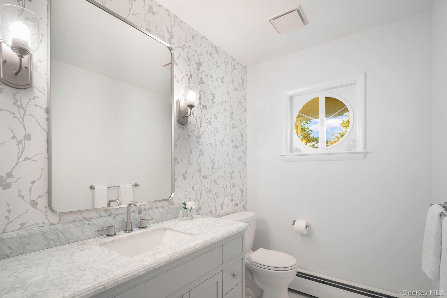
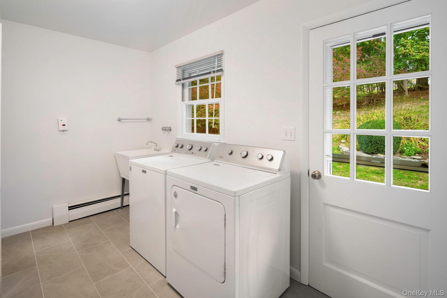
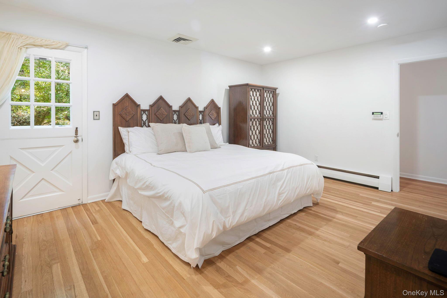
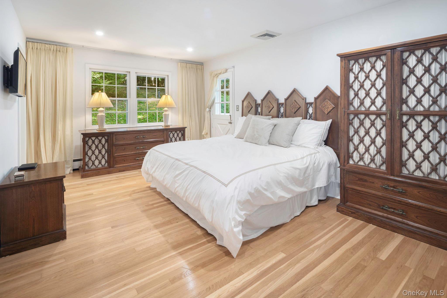
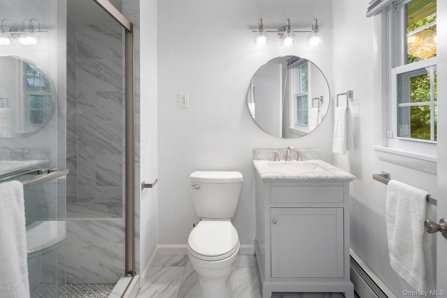
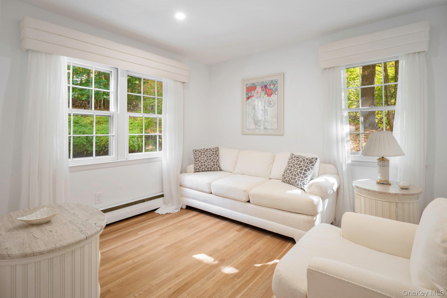
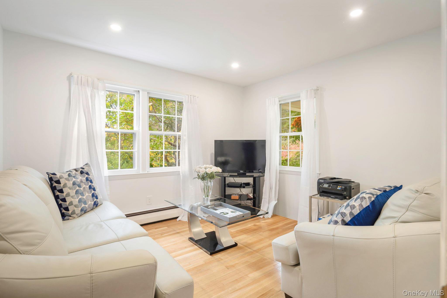
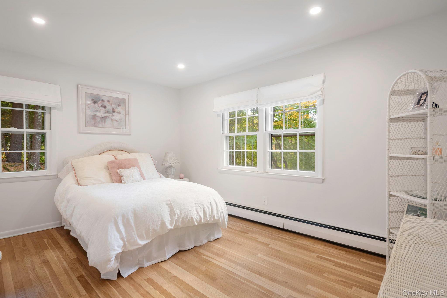
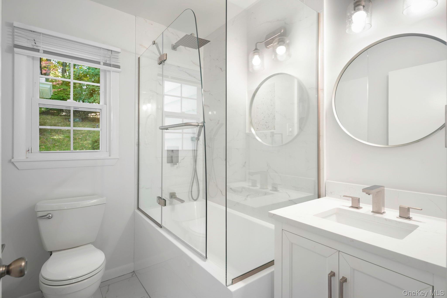
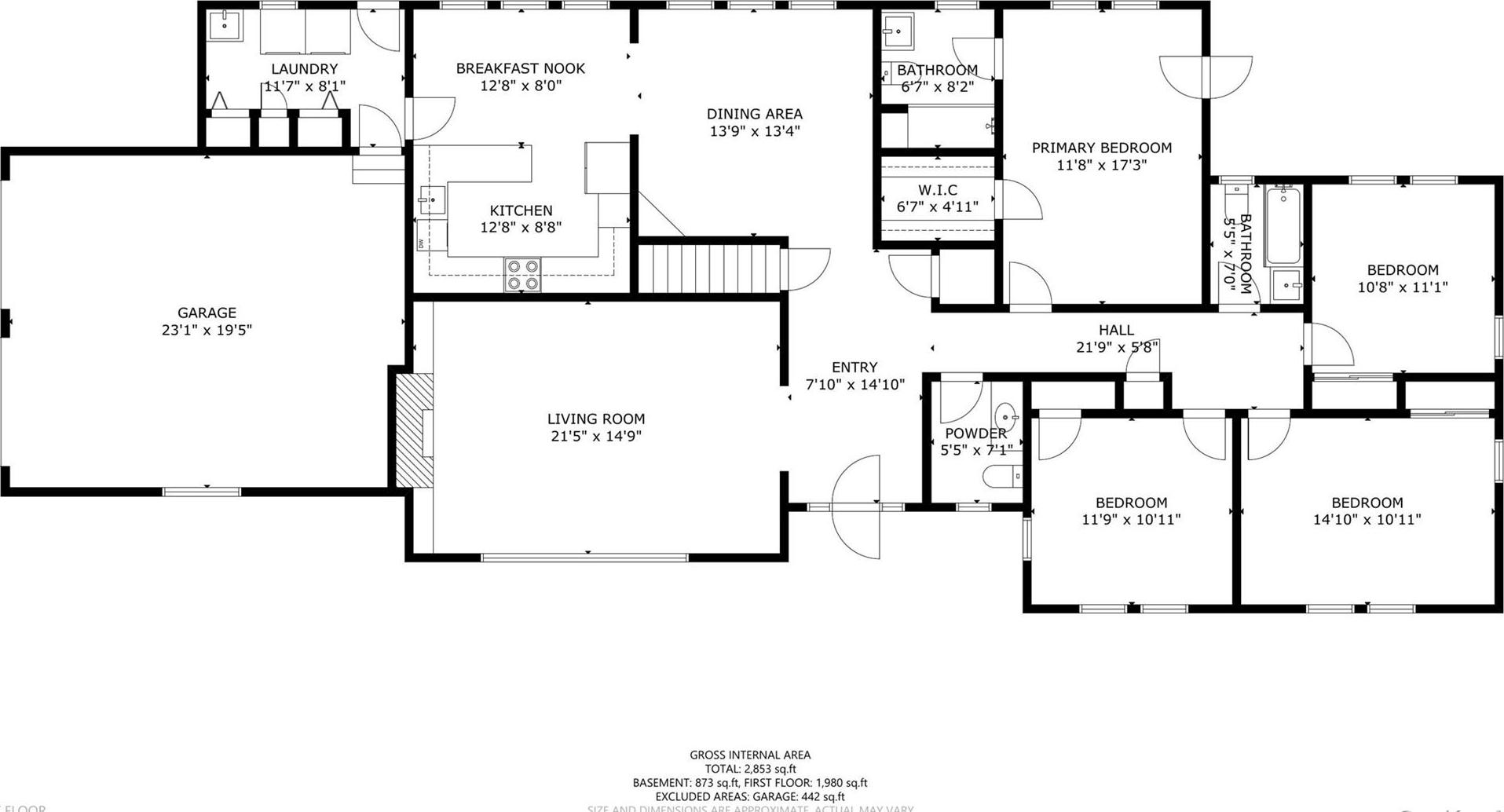
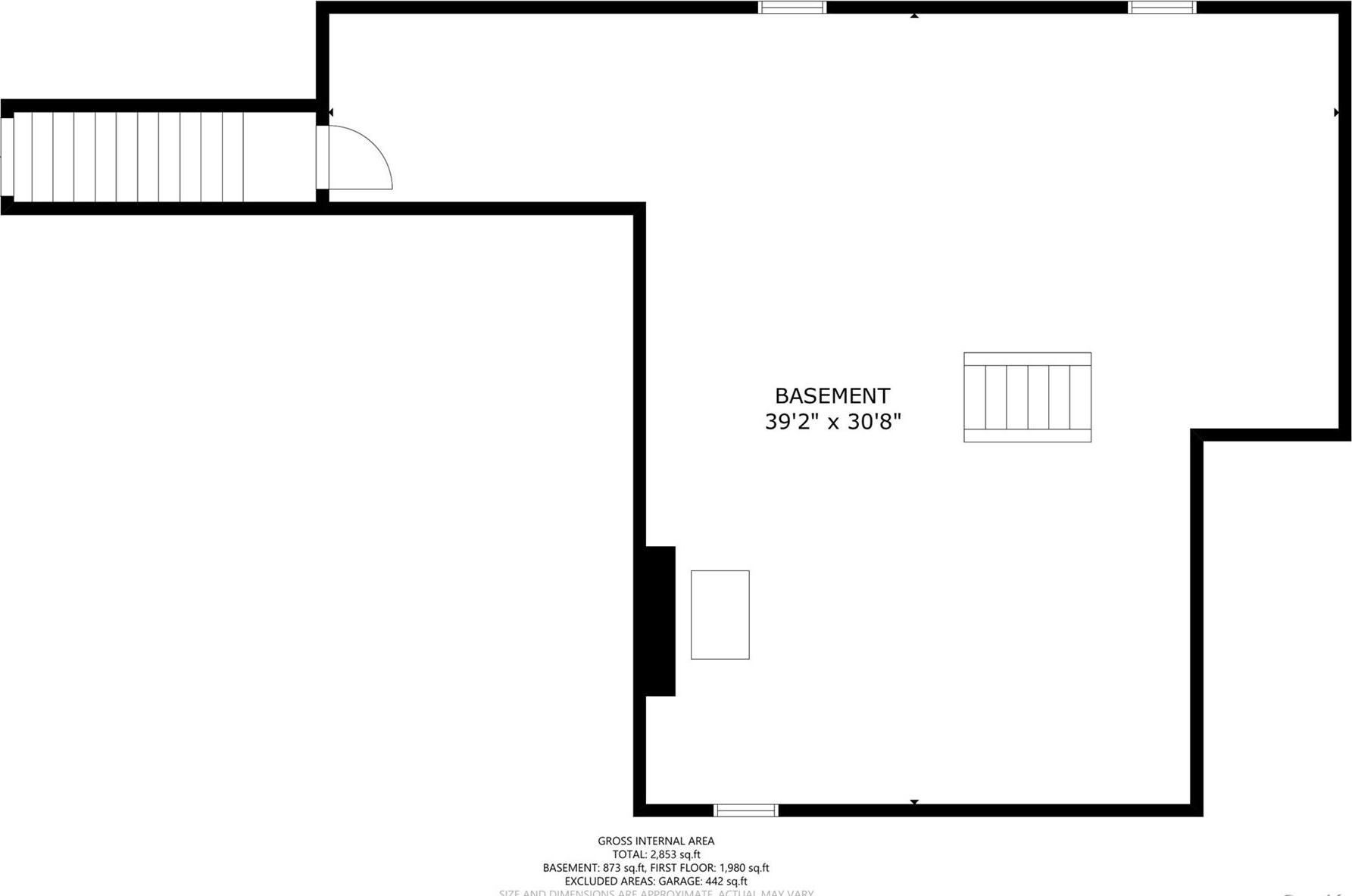
Welcome To This Sparkling Sun-filled Ranch, This Beautifully Updated 4 Bedroom/2.1 Bath Home Offers An Easy Living Floorplan, Lovely Landscaped Property And Easy Access To Top Rated Schools, Shops And Commuter Train. Over 2000 Sq Ft, On An Acre, Offering Privacy Amidst A Neighborhood Feel. Newly Renovated Bathrooms, Updated Kitchen, Freshly Painted Interior, And Gleaming Newly Refinished White Oak Floors Throughout Beckon. The Many Windows Allow Natural Light To Flow Into An Impeccably Maintained Interior In Move-in Condition. Enjoy Morning Coffee On The Slate Patio Overlooking The Landscaped Backyard. The Updated White Kitchen Features Quartzite Counters, Glass Tile Backsplash, A Peninsula And Opens Onto An Appealing Breakfast Room. The Formal Living Room Features A Cozy Fireplace, Crown Molding And Wall Of Windows. The Formal Dining Room Is Gracious In Size And Offers A Built-in Corner Cupboard And Wall Of Windows. The King Size Primary Bedroom Has A Newly Renovated En-suite Full Bath, Walk-in Closet And Door To The Backyard. Additional Bedrooms Offer Flexibility For Den, Home Office, Playroom. There Is A Newly Renovated Hall Bath And Powder Room. The Main Level Laundry/mud Room Provides An Easy Transition From The 2 Car Garage Into The Living Space And Backyard. The Finished Basement With High Ceilings And Door Out Is Ready To Be Finished As A Playroom Or Additional Living Space. Many Additional Improvements Such As A New Roof, Recessed Led Lighting, Updated Electrical, Combined With Low Taxes Make This A Compelling Offering. Won't Last, Schedule Your Appointment To View Today!
| Location/Town | New Castle |
| Area/County | Westchester County |
| Post Office/Postal City | Chappaqua |
| Prop. Type | Single Family House for Sale |
| Style | Ranch |
| Tax | $22,631.00 |
| Bedrooms | 4 |
| Total Rooms | 7 |
| Total Baths | 3 |
| Full Baths | 2 |
| 3/4 Baths | 1 |
| Year Built | 1961 |
| Basement | Full, Storage Space, Unfinished, Walk-Out Access |
| Construction | Cedar, Frame, Shingle Siding |
| Lot SqFt | 43,560 |
| Cooling | Central Air |
| Heat Source | Baseboard, Oil |
| Util Incl | Electricity Connected, Trash Collection Public, Water Connected |
| Property Amenities | Appliances, light fixtures |
| Condition | Updated/Remodeled |
| Patio | Patio |
| Days On Market | 4 |
| Lot Features | Landscaped, Near School, Near Shops, Stone/Brick Wall |
| Parking Features | Attached, Garage |
| Tax Assessed Value | 132100 |
| School District | Chappaqua |
| Middle School | Seven Bridges Middle School |
| Elementary School | Westorchard |
| High School | Horace Greeley High School |
| Features | First floor bedroom, first floor full bath, breakfast bar, built-in features, crown molding, eat-in kitchen, entrance foyer, formal dining, high speed internet, open kitchen, primary bathroom, master downstairs, quartz/quartzite counters, recessed lighting, storage, walk-in closet(s), washer/dryer hookup |
| Listing information courtesy of: William Raveis-New York, LLC | |