RealtyDepotNY
Cell: 347-219-2037
Fax: 718-896-7020
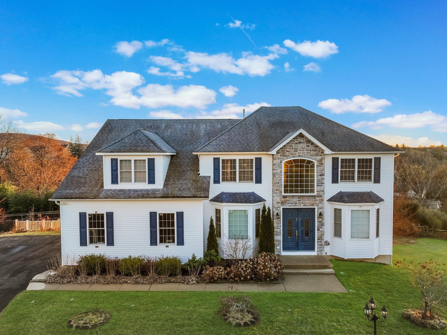
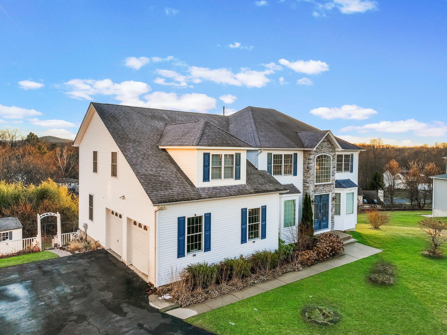
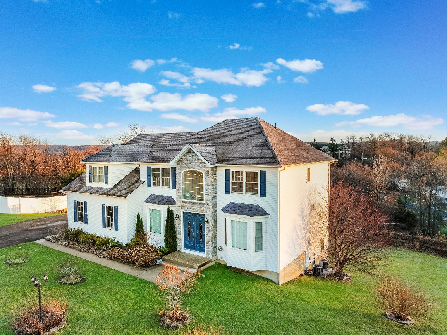
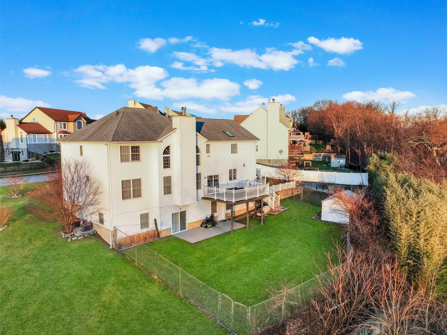
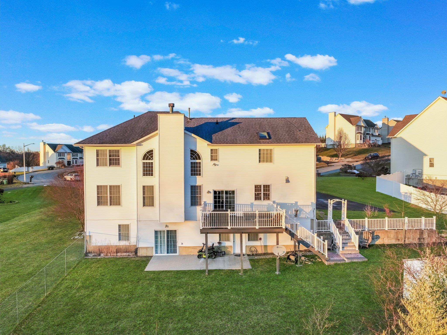
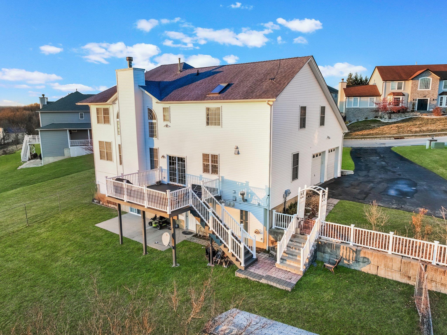
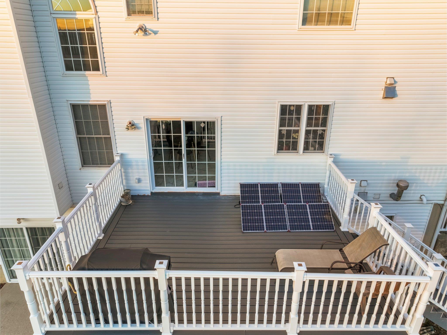
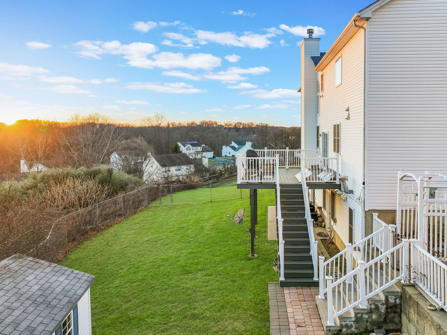
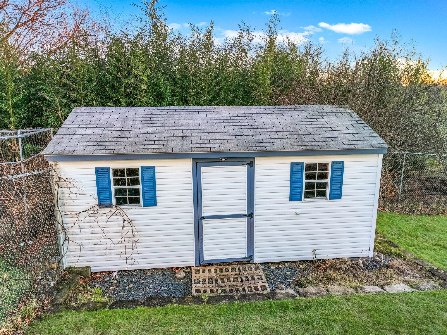
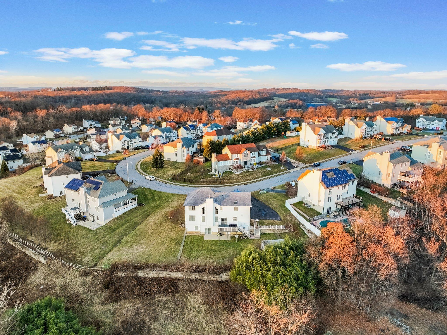
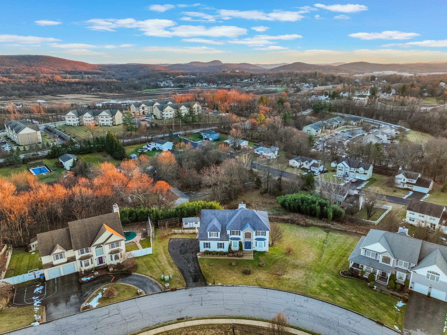
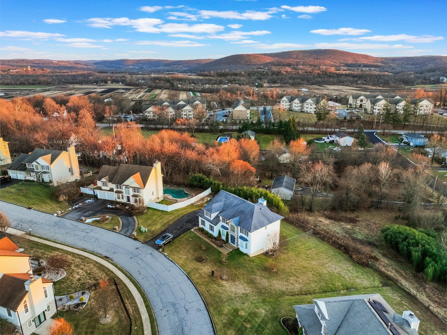
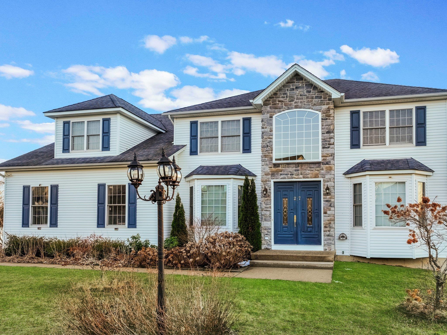
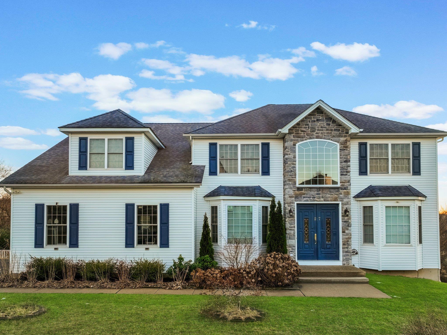
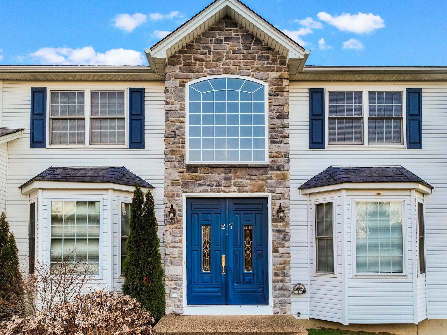
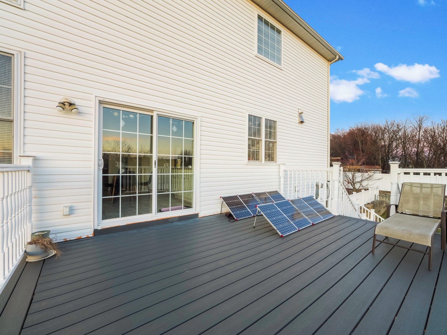
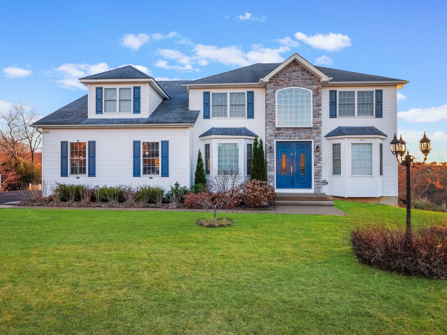
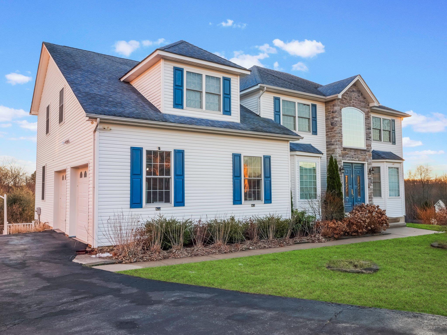
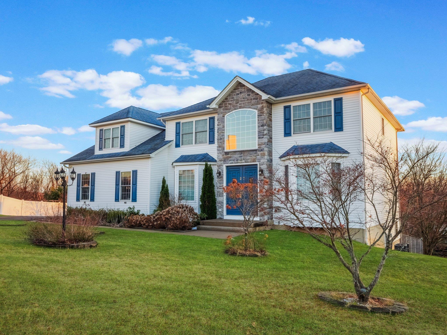
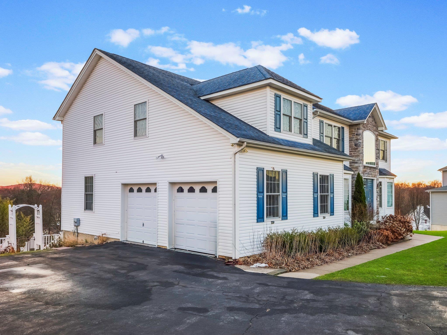
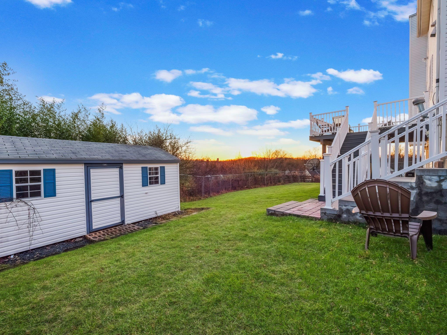
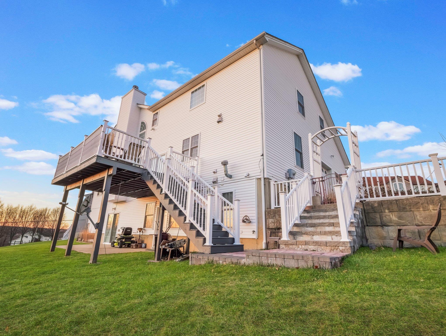
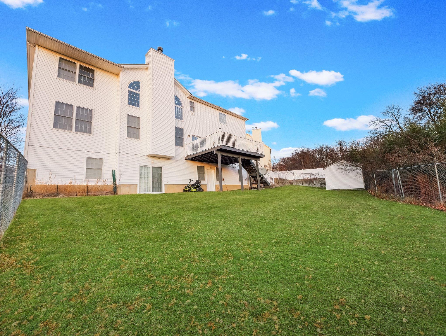
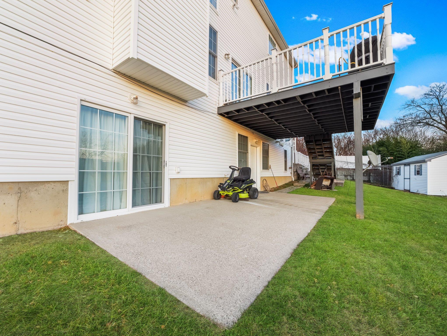
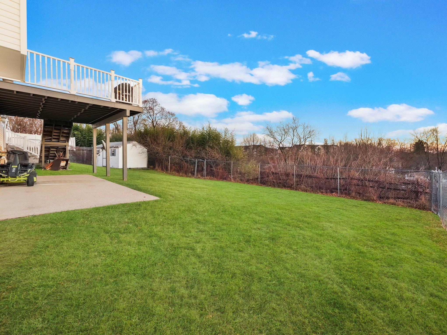
Spectacular Colonial Located On The Highly Desired Executive Subdivision, Valley View Phase Ii. The Grand Double Door Entryway Is Just A Hint Of What Awaits Inside This Almost 5, 000 Square Foot Colonel Home. This Home Sits Up High With Fantastic Mountain Views And Sunsets, It Has 5 Bedrooms, 3 Full Baths All With Double High Ceilings And Hardwood Floors. Super Large Master With Two Walk In Closets And Stunning Master Bath. Dinning In The Custom Kitchen Will Always Be A Memorable Experience As It Faces The Lovely Views And Great Room With Its Welcoming Fireplace. Oversized Deck Has A Dedicated Gas Line For Your Grilling And It's Perfect For Outdoor Dinning. The Professionally Finished Walk Out Basement Has Large Windows, Its Own Hot Water Heating System, Wet Bar, Half Bath, Built In Shelving And Serene Meditation Room. There Is A Hardwired Security System, Fenced In Back Yard And A Large Storage Shed. The Grounds Are Professionally Maintained, Grape Vines, Vegetables And Fruit Trees. Additional Information: Parkingfeatures: 2 Car Attached,
| Location/Town | Chester Town |
| Area/County | Orange County |
| Post Office/Postal City | Chester |
| Prop. Type | Single Family House for Sale |
| Style | Colonial |
| Tax | $16,553.00 |
| Bedrooms | 5 |
| Total Rooms | 10 |
| Total Baths | 4 |
| Full Baths | 3 |
| 3/4 Baths | 1 |
| Year Built | 2004 |
| Basement | Finished, Full, Walk-Out Access |
| Construction | Stone, Vinyl Siding |
| Lot SqFt | 56,628 |
| Cooling | Central Air |
| Heat Source | Forced Air |
| Util Incl | Trash Collection Public |
| Condition | Actual |
| Patio | Deck, Patio, Porch |
| Days On Market | 5 |
| Window Features | Blinds, ENERGY STAR Qualified Windows, Skylight(s) |
| Community Features | Park |
| Lot Features | Level, Near Public Transit, Near School, Near Shops, Part Wooded, Sloped, Views |
| Parking Features | Attached, Driveway |
| Tax Assessed Value | 239500 |
| School District | Chester |
| Middle School | Chester Academy-Middle/High Sc |
| Elementary School | Chester Elementary School |
| High School | Chester Academy-Middle/High Sc |
| Features | Central vacuum, chandelier, eat-in kitchen, energy star qualified door(s), granite counters, primary bathroom, pantry |
| Listing information courtesy of: eXp Realty | |