RealtyDepotNY
Cell: 347-219-2037
Fax: 718-896-7020
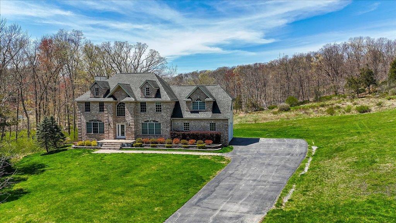
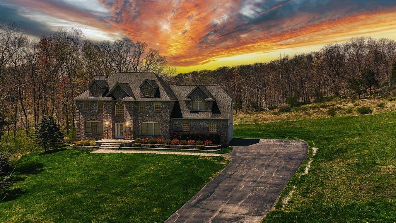
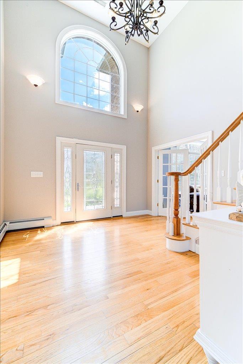
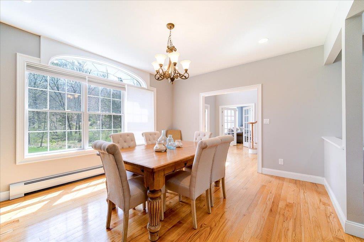
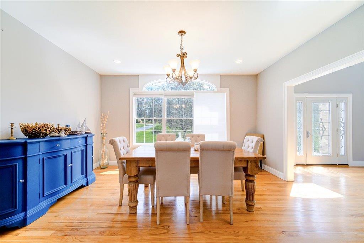
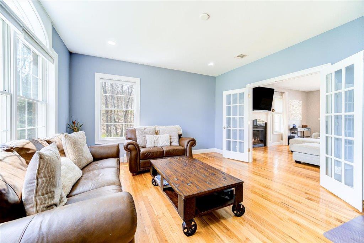
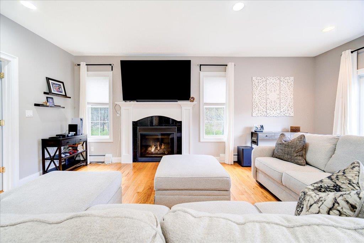
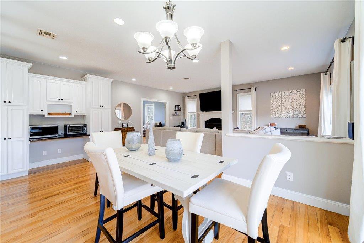
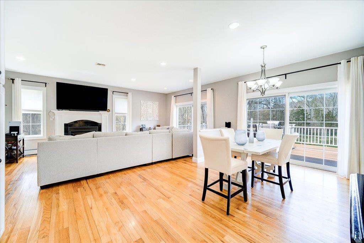
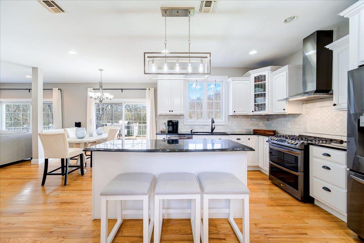
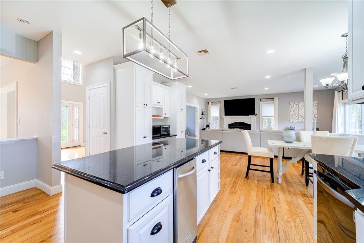
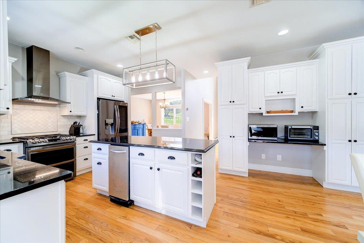
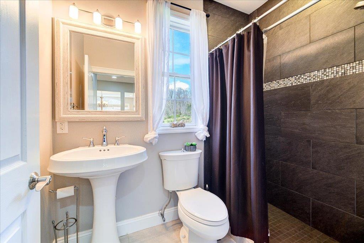
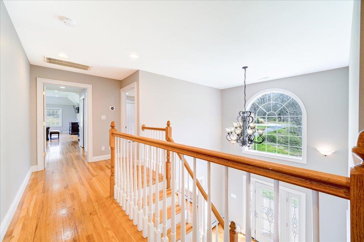
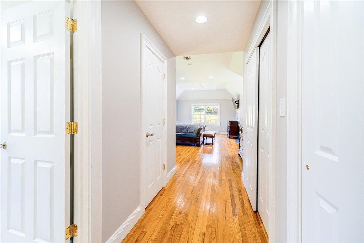
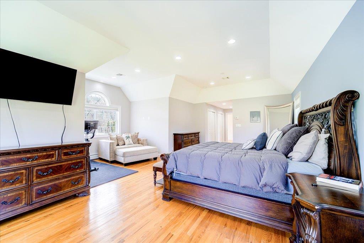
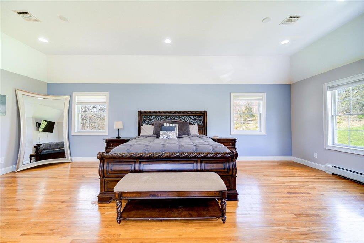
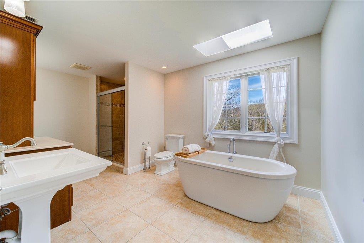
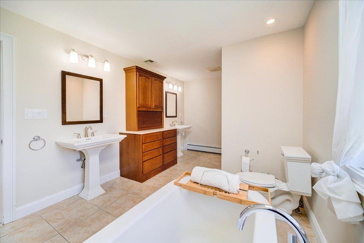
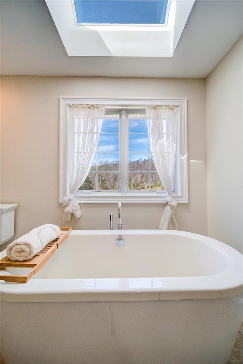
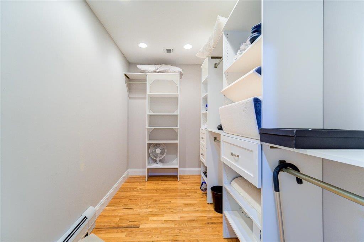
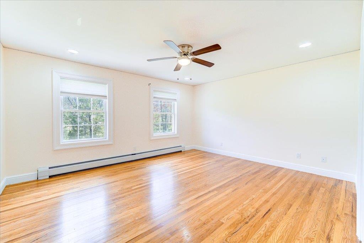
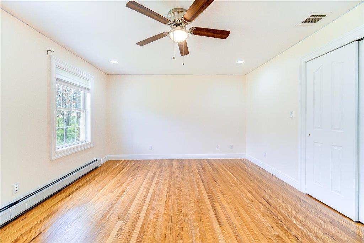
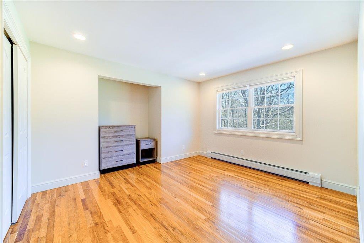
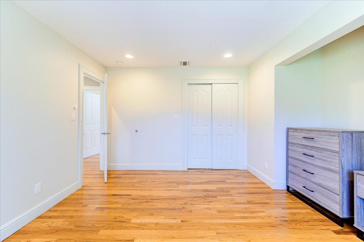
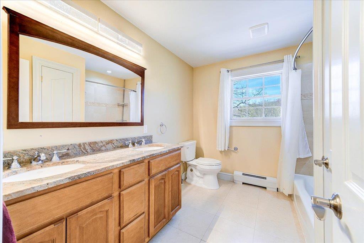
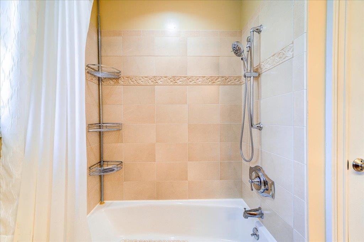
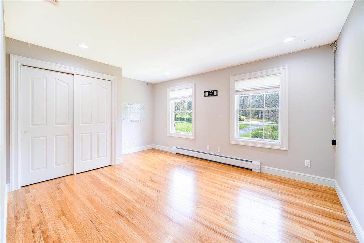
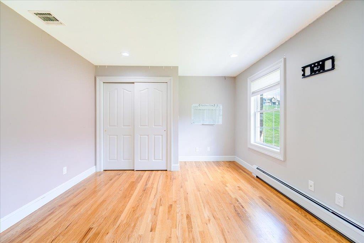
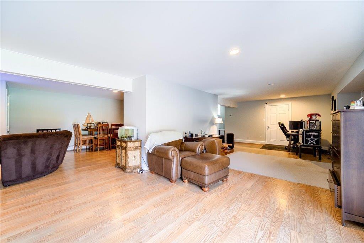
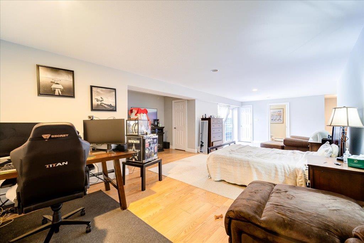
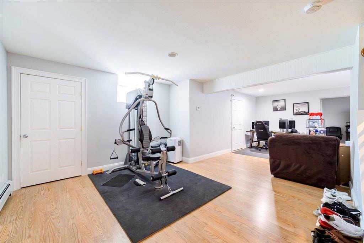
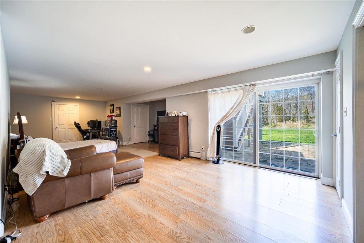
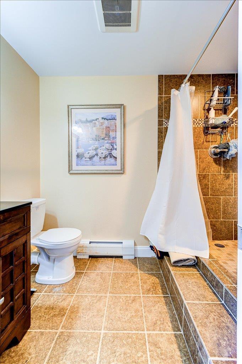
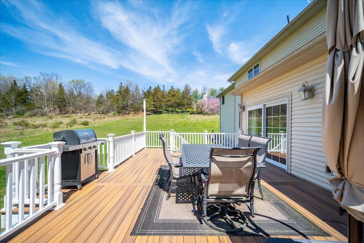
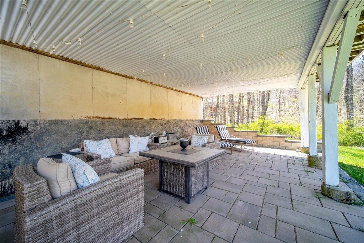
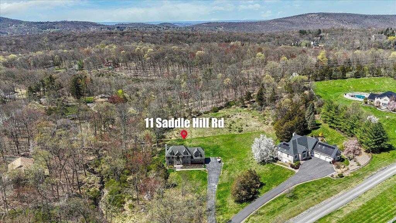
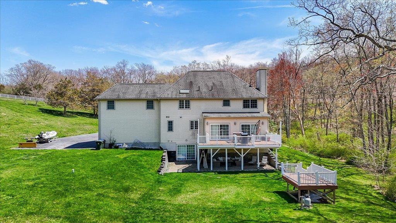
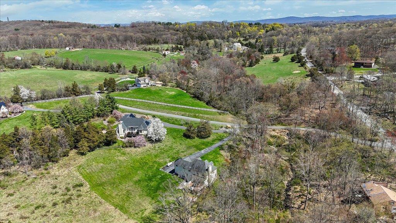
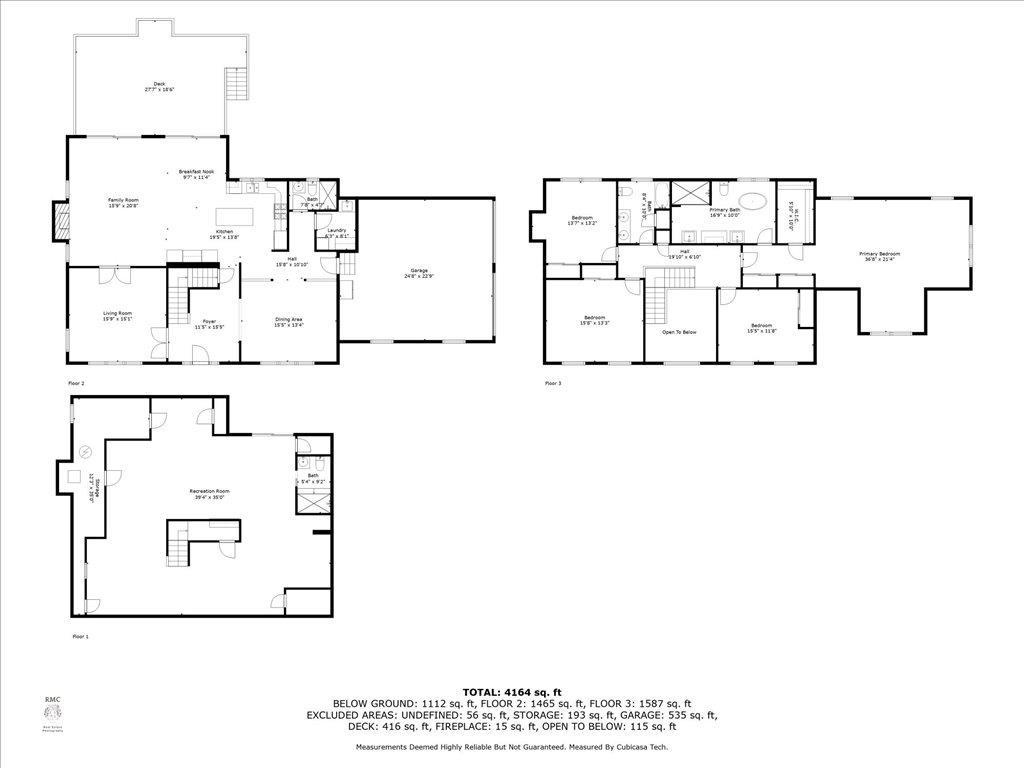
Welcome To 11 Saddle Hill Road! This Beautiful Brick Colonial, Combines Private Luxury With Convenience! With Over 5000 Sq. Ft Of Living Space, This Home Has Room For Everyone! You Are Welcomed By A Grand Two Story Entryway Into This Beautiful Sunlit Home With Gleaming Hardwood Floors Throughout. The Main Level Features A Formal Dining Room, Office/flex Space (with French Doors), And An Updated, Oversized Family Room Which Flows Into The Eat In Kitchen With Beautiful Granite Countertops And Top Of The Line Lg Applicances. Off The Kitchen Is Access To A Main Level Full Bathroom, Private Laundry Room And Two Car, Oversized Garage. Upstairs Is A Massive Owner's Suite With A Large Updated Bathroom, Featuring A Stand Alone Soaking Tub With Beautiful Views Of Nature. The Additional 3 Bedrooms Are Large, With Hardwood Floors And Ample Closet Space. Rounding Out The Second Level Is An Updated Full Bathroom. The Lowerlevel Is Fully Finished And Features A Bonus Room, With An Updated Full Bathroom And Walk Out Access To The Updated Backyard Patio Area. This Home, Built In 2006 Sits On Over 2 Acres Of Flat Property, Offering Peace And Quiet, Yet It Is Close To Stores, Public Transportation, Schools, Hiking Trails, Lakes And Much More!
| Location/Town | Chester Town |
| Area/County | Orange County |
| Post Office/Postal City | Chester |
| Prop. Type | Single Family House for Sale |
| Style | Colonial |
| Tax | $19,658.00 |
| Bedrooms | 4 |
| Total Rooms | 9 |
| Total Baths | 4 |
| Full Baths | 4 |
| Year Built | 2006 |
| Basement | Finished, Full, Walk-Out Access |
| Construction | Brick, Frame |
| Lot SqFt | 100,188 |
| Cooling | Central Air |
| Heat Source | Oil, Steam |
| Util Incl | Cable Connected, Electricity Connected, Phone Connected, Trash Collection Private, Water Connected |
| Condition | Updated/Remodeled |
| Patio | Deck, Patio |
| Days On Market | 31 |
| Lot Features | Level, Near Public Transit, Near School, Near Shops, Part Wooded, Private |
| Parking Features | Attached, Driveway |
| Tax Assessed Value | 297000 |
| School District | Monroe-Woodbury |
| Middle School | Monroe-Woodbury Middle School |
| Elementary School | North Main Street |
| High School | Monroe-Woodbury High School |
| Features | First floor full bath, ceiling fan(s), central vacuum, chandelier, chefs kitchen, double vanity, eat-in kitchen, energy star qualified door(s), entrance foyer, formal dining, granite counters, his and hers closets, kitchen island, primary bathroom, open floorplan, open kitchen, pantry, recessed lighting, smart thermostat, soaking tub, sound system, stone counters, storage, walk-in closet(s) |
| Listing information courtesy of: Keller Williams Realty | |