RealtyDepotNY
Cell: 347-219-2037
Fax: 718-896-7020
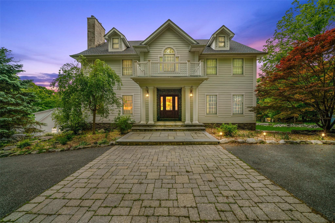
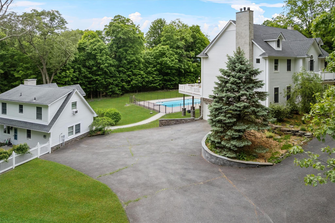
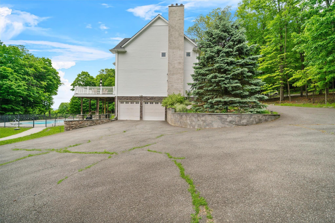
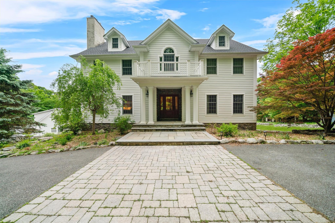
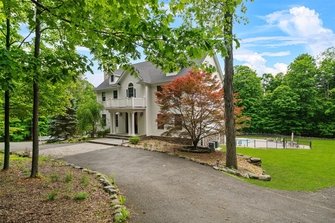
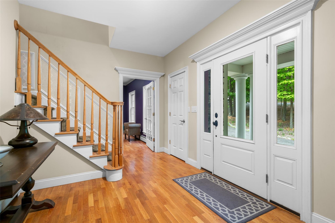
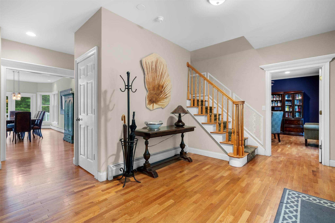
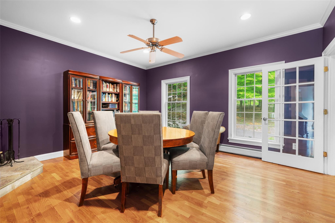
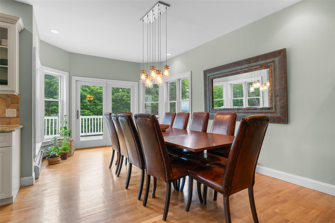
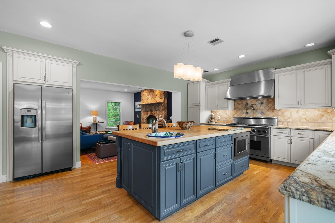
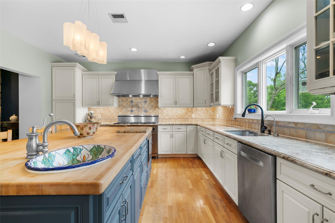
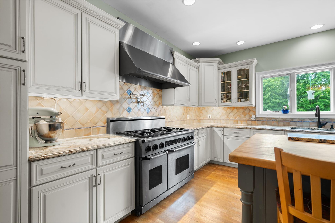
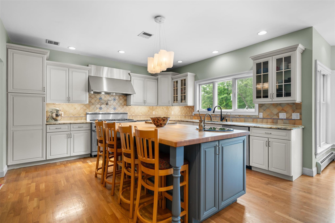
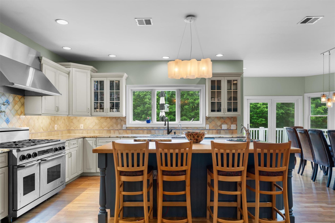
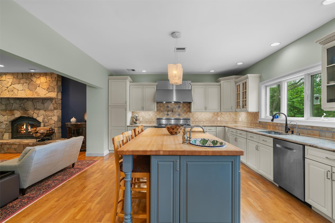
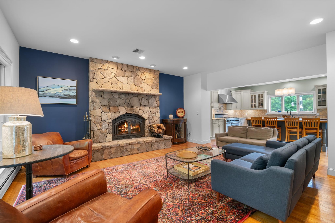
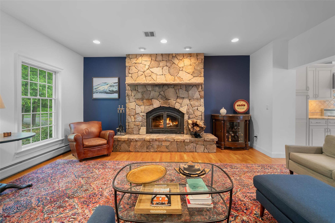
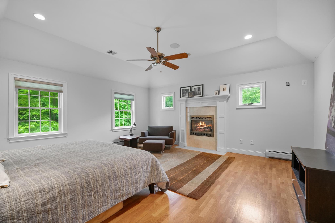
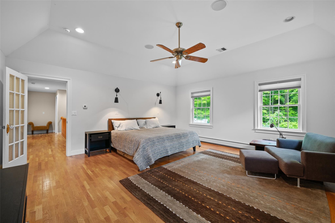
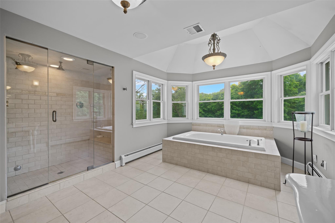
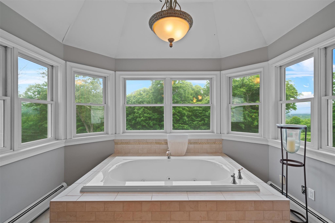
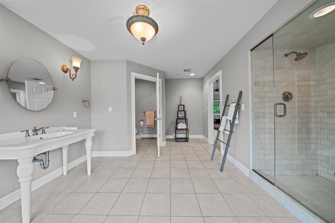
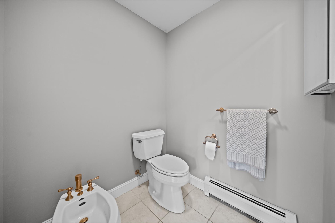
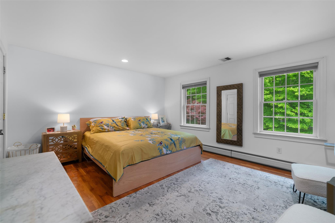
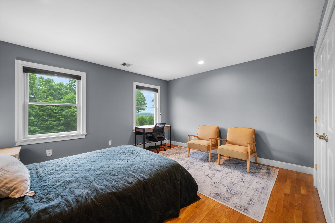
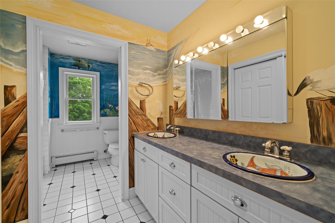
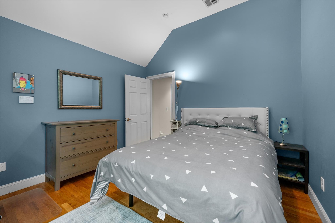
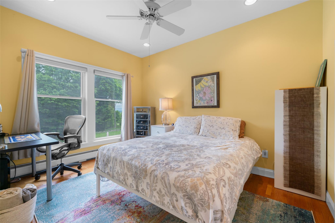
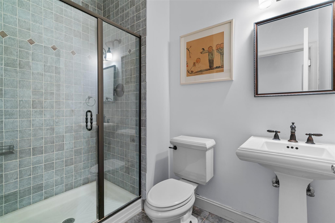
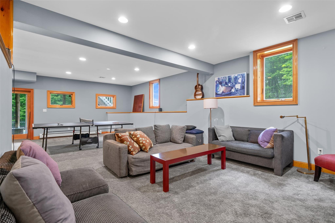
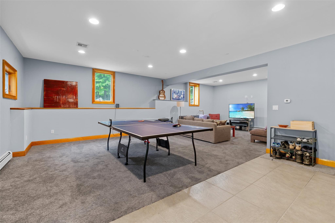
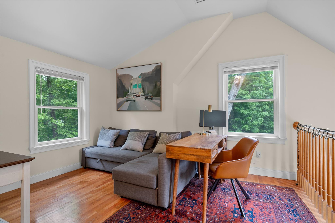
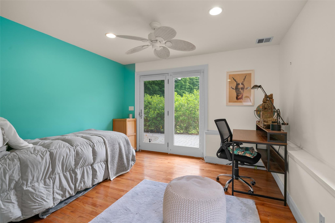
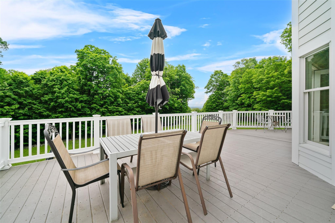
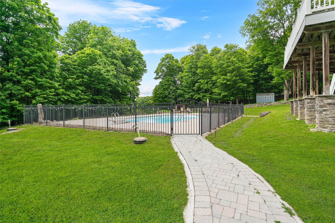
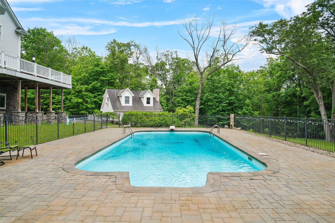
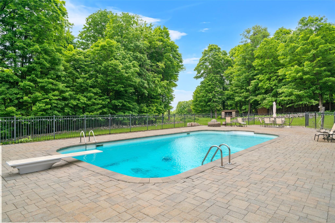
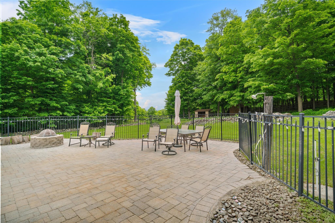
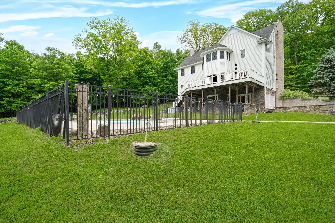
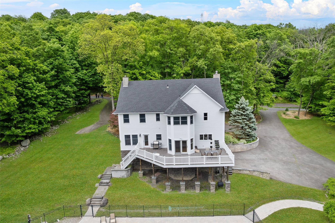
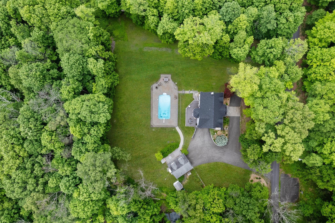
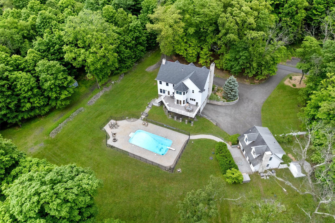
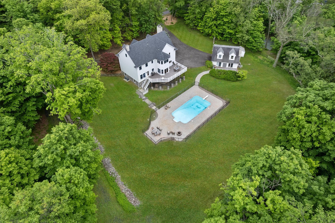
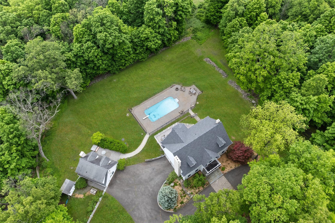
Nestled On A Private Road And Offering Unparalleled Privacy, This Stunning Home At 44 Hunter Road Sits Alongside 1, 706 Acres Of Untouched State Park Land. Imagine Waking Each Day To The Sounds Of Nature And The Sense Of Calm That Comes From True Seclusion. Step Outside To Your Own 2.4-acre Backyard Oasis Complete With An In-ground Pool Framed By Beautiful Pavers And A Cozy Fire Pit. While Entertaining Your Guests, They Will Have Easy Access To The Pool House For Much Of Their Needs. Inside, You Will Find An Inviting Floor Plan That Begins With A Library And Home Office Warmed By A Wood-burning Stove. The Living Room Features A Stone Fireplace With A Wood-burning Insert That Invites Evenings By The Fire. The Heart Of The Home Is The Custom Kitchen With Granite Counters, A Generous Eight-foot Butcher Block Island, Top-quality Stainless Steel Appliances, And A Stove Fitted With A Pot Filler For Ultimate Convenience. Connected To The Kitchen Is An Eating Area With Ample Space That Currently Features A Full-size Table With Seating For 10. A First-level Bedroom Has Direct Access To A Full Bath, Offering Flexible Living Options For Guests Or Family. On The 1st Floor, You Will Also Find A Well-equipped Laundry Room. Along The Back Side Of The House, You Will Find A Large Deck Stretching The Full Length Of The Home With Enough Space For Entertaining Family And Guests Overlooking The Back Yard. The Primary Suite Serves As A Private Retreat With A Tray Ceiling, Propane Fireplace Set In A Marble Surround, And A Spa-like Bathroom That Includes A Whirlpool Tub Framed By A Bay Window, A Steam Shower, And A Bidet. With Nine-foot Ceilings Throughout, Custom Molding, Hardy Board Siding, And Anderson Windows, This Home Blends Quality With Style. The Primary Bedroom Offers A California Closet For Ample Storage, And The Two-car Garage Provides Direct Entry. The Fully Finished Walk-out Basement Adds Even More Living Space And Includes A Half Bath. Modern Comforts Are Ensured With Zoned Heating And Dual Central Air Units. The Home Also Has A Brand New Gaf Certified Roof With A 50-year Warranty That Was Completed In May Of 2025. Experience The Perfect Balance Of Luxury And Nature In This Exceptional Chester Retreat. Contact Us Today To Schedule Your Private Tour And Discover All That 44 Hunter Road Has To Offer.
| Location/Town | Chester Town |
| Area/County | Orange County |
| Post Office/Postal City | Chester |
| Prop. Type | Single Family House for Sale |
| Style | Colonial |
| Tax | $22,952.00 |
| Bedrooms | 5 |
| Total Rooms | 12 |
| Total Baths | 5 |
| Full Baths | 4 |
| 3/4 Baths | 1 |
| Year Built | 2006 |
| Basement | Finished, Full, Walk-Out Access |
| Construction | Frame |
| Lot SqFt | 104,544 |
| Cooling | Central Air |
| Heat Source | Baseboard, Propane |
| Util Incl | Cable Connected, Electricity Connected, Propane, Trash Collection Private |
| Days On Market | 2 |
| Lot Features | Back Yard, Borders State Land |
| Parking Features | Attached, Driveway |
| Tax Assessed Value | 341596 |
| School District | Monroe-Woodbury |
| Middle School | Monroe-Woodbury Middle School |
| Elementary School | North Main Street |
| High School | Monroe-Woodbury High School |
| Features | First floor bedroom, first floor full bath, chefs kitchen, granite counters, high ceilings, open kitchen, storage, walk-in closet(s) |
| Listing information courtesy of: eXp Realty | |