RealtyDepotNY
Cell: 347-219-2037
Fax: 718-896-7020
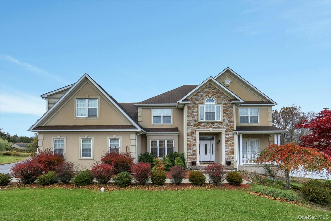
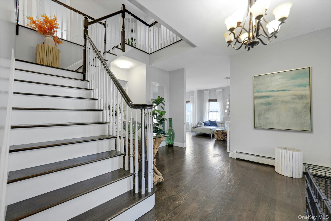
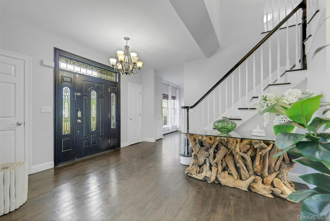
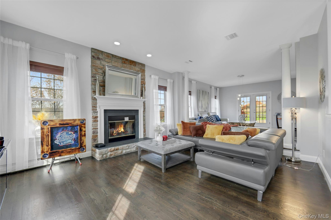
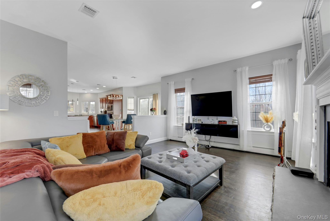
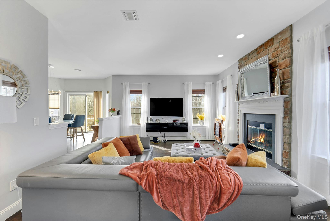
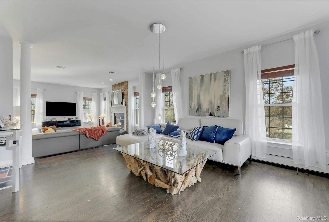

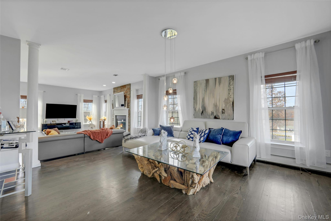
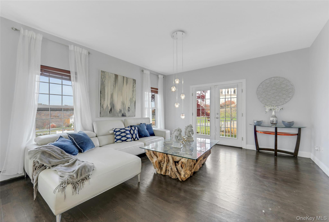
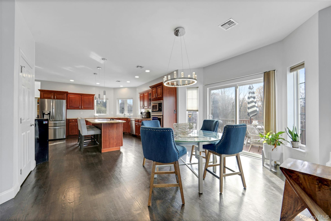
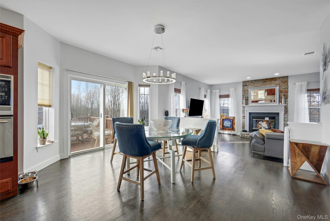
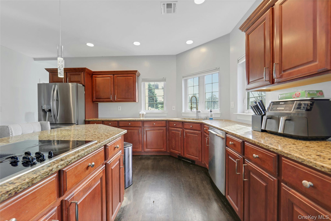
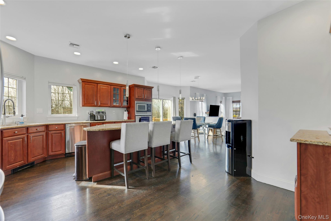
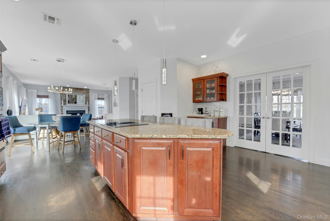
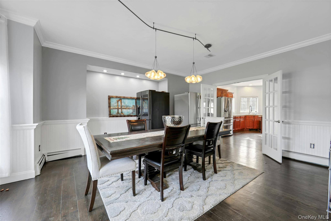
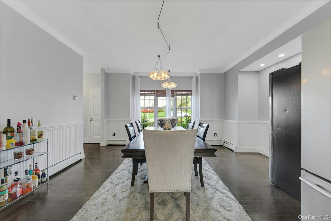
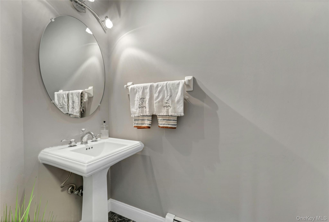
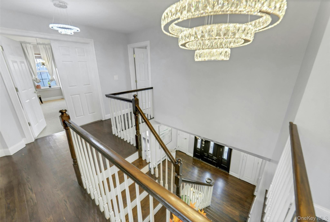
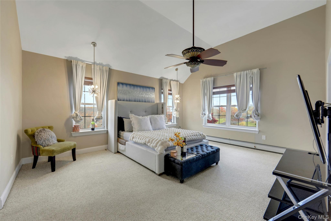
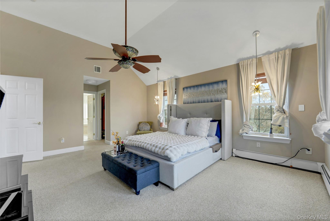
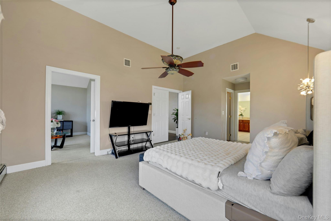
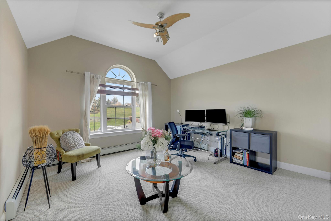
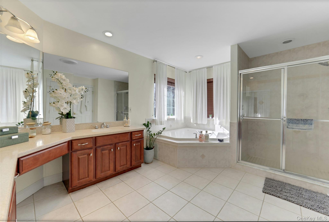
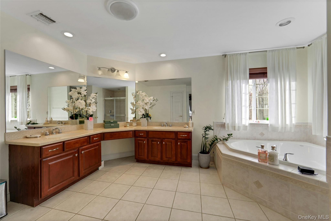
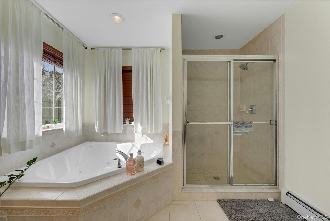
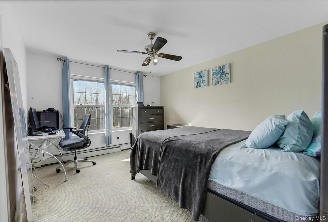
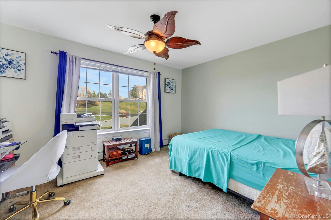
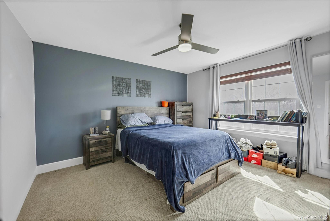
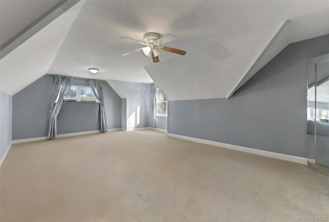
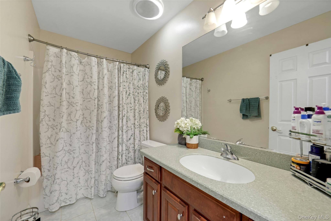
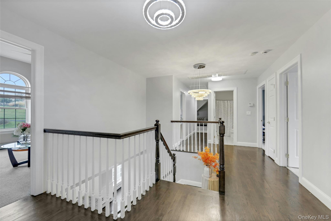
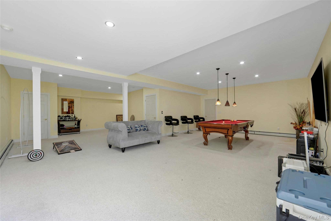
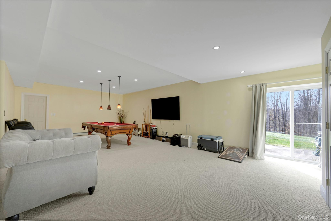
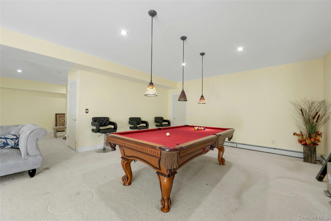
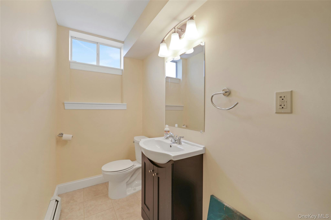
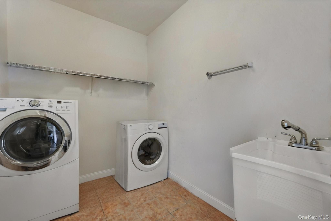
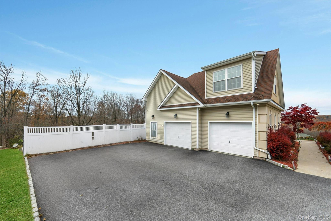
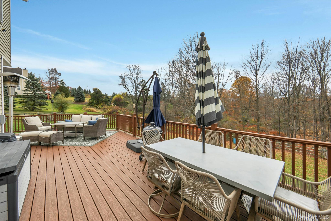
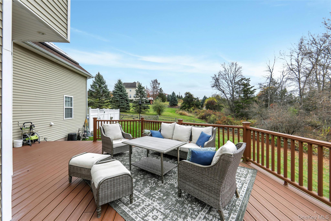
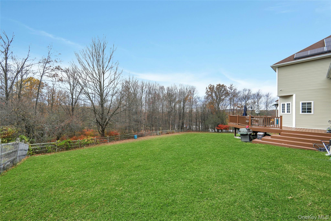
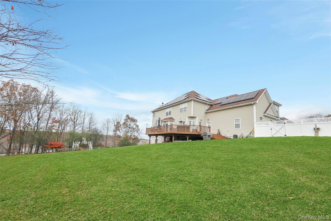
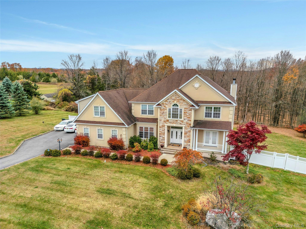
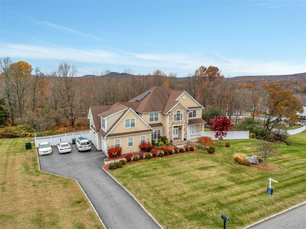
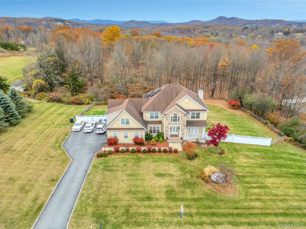
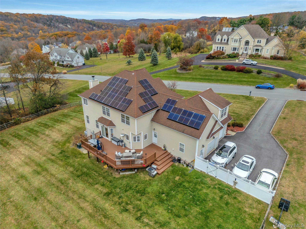
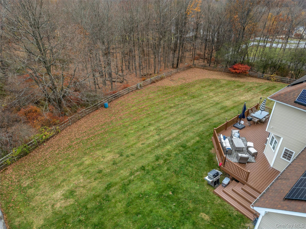
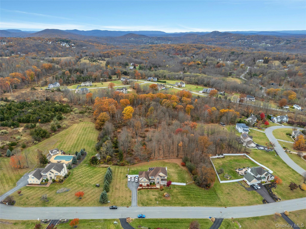
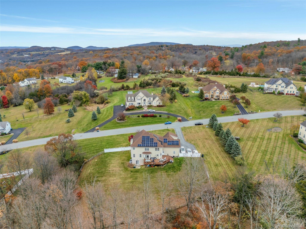
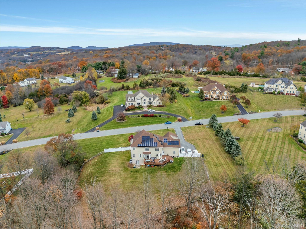
The One You Don't To Miss. Nestled On A Serene Cul-de-sac In The Executive Subdivision Of Country Woods, This Magnificent Home Sits On One Of The Most Beautiful Streets Within The Sought-after Monroe-woodbury School District. Step Into Perfection As You Enter The Grand Foyer And Are Immediately Welcomed By A Light-filled, Open Floor Plan That Exudes Elegance And Sophistication. This Meticulously Maintained Home Showcases Exquisite Craftsmanship And Attention To Detail Throughout Custom Moldings, Gleaming Hardwood Floors, Designer Lighting, And Stately Architectural Columns That Evoke The Feel Of A Westchester Or Bergen County Estate. The Bright And Spacious Formal Living Room Flows Seamlessly Into A Warm And Inviting Family Room Featuring A Stunning Custom Stone Fireplace, Elegant Mantle, And French Doors Leading To The Outdoors. The Expansive Chef’s Kitchen Is A Showstopper Complete With Granite Countertops, A Large Center Island, Built-in Cooktop, Double Oven, Microwave, Stainless Steel Appliances, And A Walk-in Pantry. Perfect For Both Everyday Living And Entertaining. The Formal Dining Room, Accented By Wainscoting And A Lighted Niche, Provides Ample Space For Memorable Gatherings. Upstairs, The Luxurious Primary Suite Offers Vaulted Ceilings, Two Walk In Closets, And A Spa Inspired Bath, Along With An Adjoining Office Or Private Gym. Four Additional Bedrooms Are Generously Sized, Each Offering Comfort And Style. The Fifth And Second Largest Bedroom Is Perfect For Guests Or Extended Family. The Full, Finished Walkout Basement With 9 Foot Ceilings And A Half Bath Adds An Impressive Space For Entertaining. Outside, Your Private Backyard Oasis Awaits Featuring A Magnificent Trex Deck Overlooking 3.8 Acres Of Pure Tranquility. With Its Perfect Blend Of Luxury, Privacy, And Convenience, This Exceptional Home Offers An Ideal Retreat Just A 45 Minute Commute From New York City.
| Location/Town | Blooming Grove |
| Area/County | Orange County |
| Post Office/Postal City | Chester |
| Prop. Type | Single Family House for Sale |
| Style | Colonial |
| Tax | $22,650.00 |
| Bedrooms | 5 |
| Total Rooms | 11 |
| Total Baths | 4 |
| Full Baths | 2 |
| 3/4 Baths | 2 |
| Year Built | 2004 |
| Basement | Finished, Full, Walk-Out Access |
| Construction | Frame, Stone, Stucco |
| Lot SqFt | 165,528 |
| Cooling | Central Air |
| Heat Source | Baseboard, Oil, See |
| Util Incl | Electricity Available, Electricity Connected, See Remarks, Water Connected |
| Features | Garden |
| Condition | Actual |
| Days On Market | 1 |
| Window Features | Insulated Windows, Oversized Windows |
| Parking Features | Driveway, Electric Vehicle Charging Station(s), Garage, Garage Door Opener, Heated Garage, Private |
| Tax Assessed Value | 84700 |
| School District | Monroe-Woodbury |
| Middle School | Monroe-Woodbury Middle School |
| Elementary School | North Main Street |
| High School | Monroe-Woodbury High School |
| Features | Breakfast bar, built-in features, ceiling fan(s), chandelier, eat-in kitchen, formal dining, granite counters, high ceilings, high speed internet, his and hers closets, kitchen island, open floorplan, primary bathroom, recessed lighting, walk-in closet(s), washer/dryer hookup |
| Listing information courtesy of: Prominent Properties Sotheby's | |