RealtyDepotNY
Cell: 347-219-2037
Fax: 718-896-7020
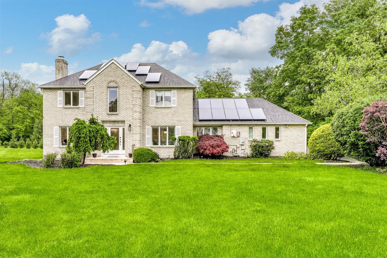
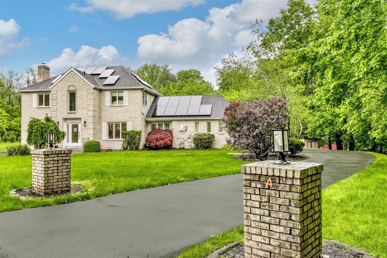
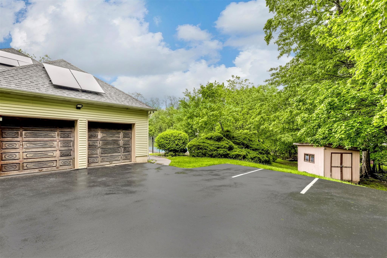
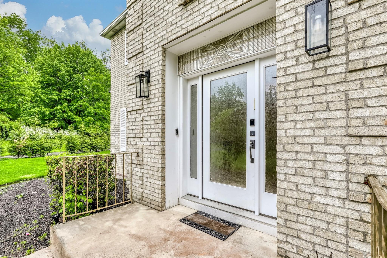
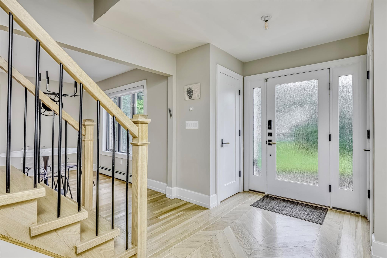
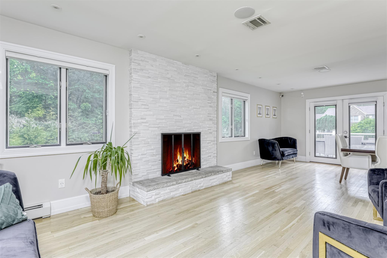
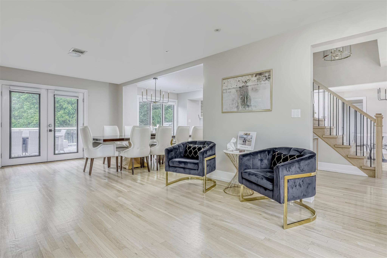
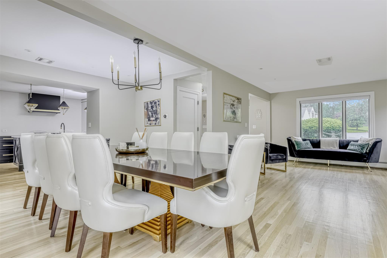
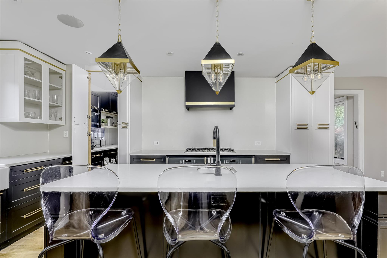
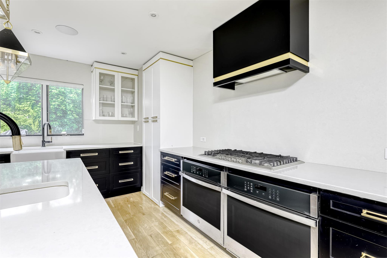
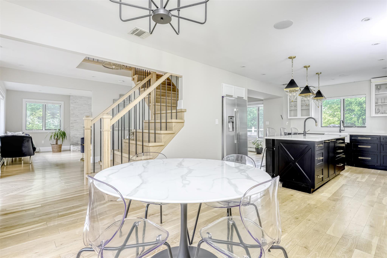
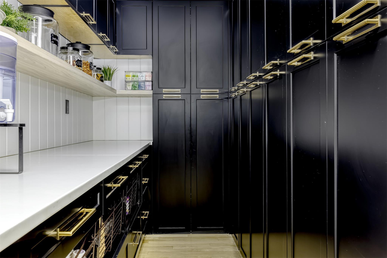
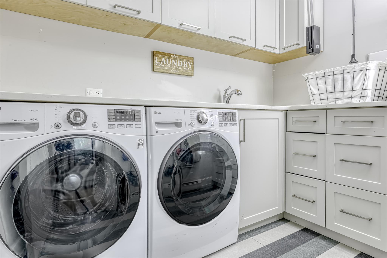
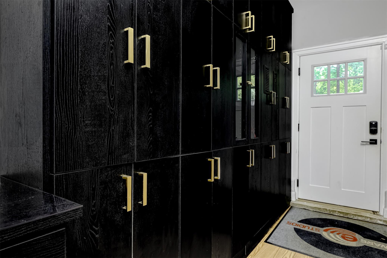
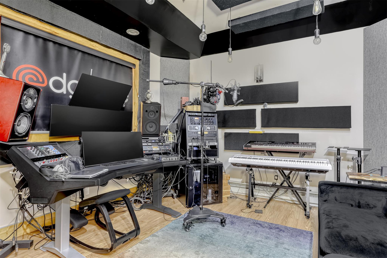
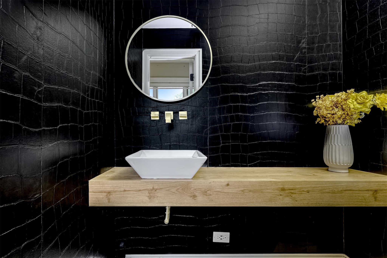
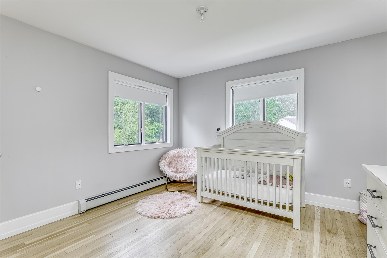
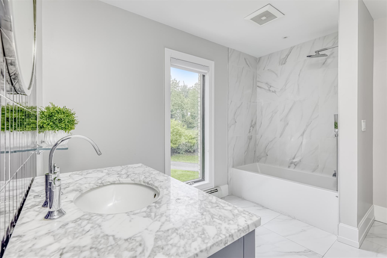
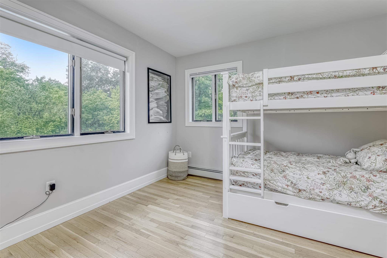
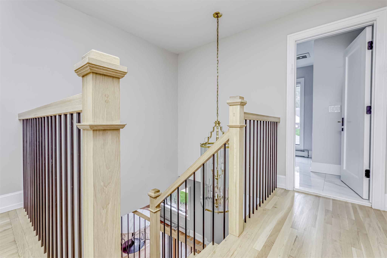
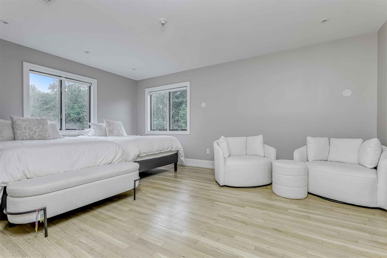
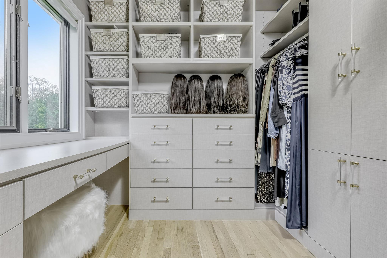
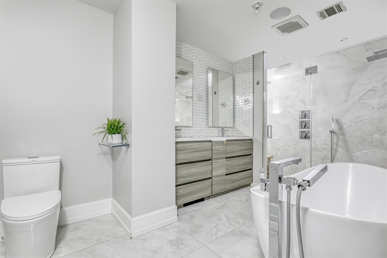
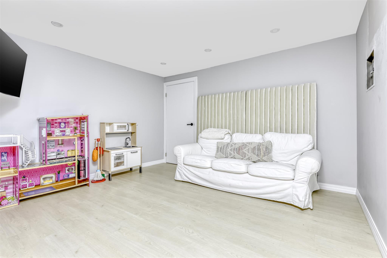
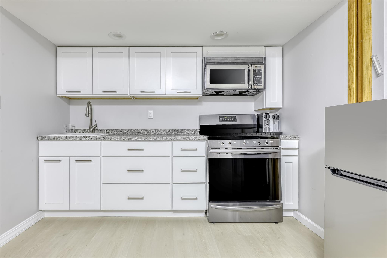
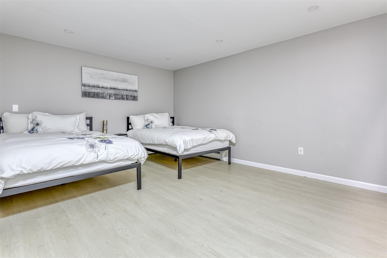
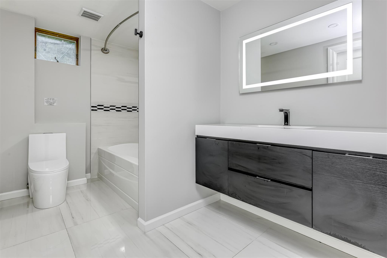
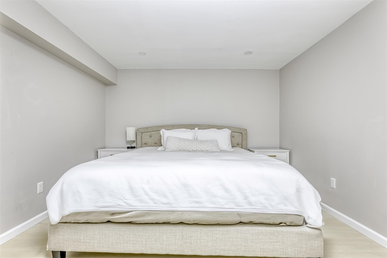
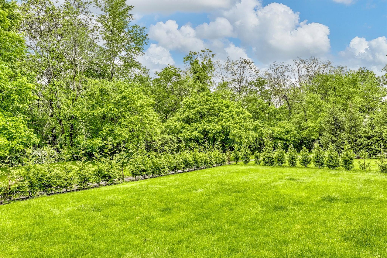
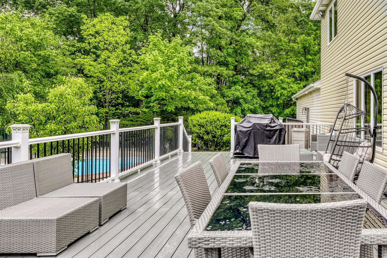
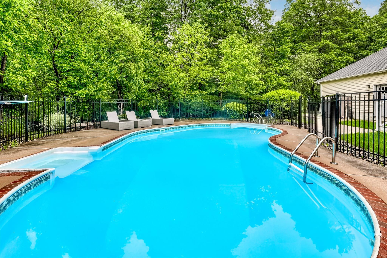
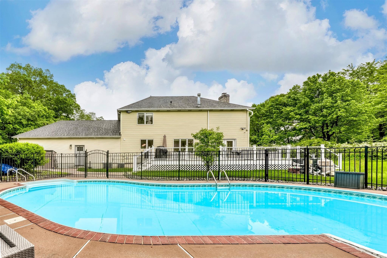
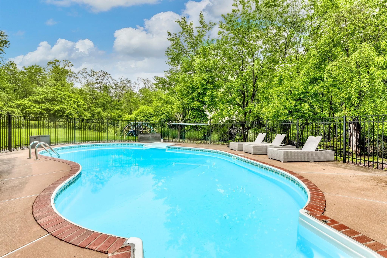
Step Into Sophistication With This Stunning, Move-in Ready Home Featuring A Heated Saltwater Pool, Private Soundproof Studio, And Cutting-edge Smart Automation Throughout. Complete Renovation In 2021, From A Brand-new Roof And Solar Panels To Whole-house Water Filtration, A Tesla Charger, And A Special Leaf Filter Gutter, Every Detail Has Been Thoughtfully Designed For Comfort And Efficiency. Inside, Enjoy A Chef’s Dream Kitchen With High-end Appliances, A Hidden Walk-in Pantry, And An Oversized Island Perfect For Entertaining. The Spa-inspired Primary Suite Offers A Freestanding Soaking Tub And A Two-person Shower Prepped For A Wet Sauna. Downstairs Boasts A Finished Basement With Additional Bedrooms, Luxury Bath, And A Spacious Living/playroom. Don’t Miss The Custom 400 Sq Ft Studio—ideal For Work, Recording, Or Relaxation. Outdoors, Enjoy The Wifi-controlled Pool, Expansive Trex Deck (engineered For Future Expansion), And A Serene, Landscaped Backyard Offering Complete Privacy. This Home Is The Perfect Fusion Of Luxury, Lifestyle, And Innovation.
| Location/Town | Ramapo |
| Area/County | Rockland County |
| Post Office/Postal City | Chestnut Ridge |
| Prop. Type | Single Family House for Sale |
| Style | Colonial |
| Tax | $17,293.00 |
| Bedrooms | 5 |
| Total Rooms | 11 |
| Total Baths | 4 |
| Full Baths | 3 |
| 3/4 Baths | 1 |
| Year Built | 1991 |
| Basement | Finished, Full |
| Construction | Brick, Foam Insulation, Vinyl Siding |
| Lot SqFt | 34,848 |
| Cooling | Central Air |
| Util Incl | Natural Gas Connected, Trash Collection Public |
| Pool | Fenced, In |
| Condition | Updated/Remodeled |
| Patio | Deck |
| Days On Market | 4 |
| Community Features | Park |
| Parking Features | Driveway, Electric Vehicle Charging Station(s) |
| Tax Assessed Value | 68500 |
| School District | East Ramapo (Spring Valley) |
| Middle School | Chestnut Ridge Middle School |
| Elementary School | Fleetwood Elementary School |
| High School | Spring Valley High School |
| Features | Built-in features, double vanity, eat-in kitchen, entrance foyer, formal dining, granite counters, kitchen island, open floorplan, open kitchen, pantry, soaking tub, sound system |
| Listing information courtesy of: Q Home Sales | |