RealtyDepotNY
Cell: 347-219-2037
Fax: 718-896-7020
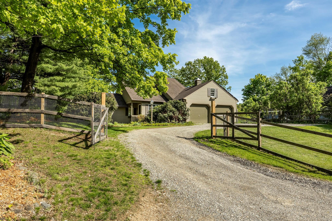
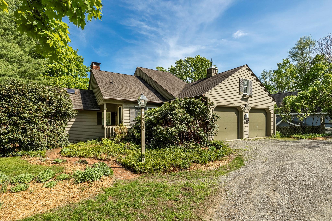
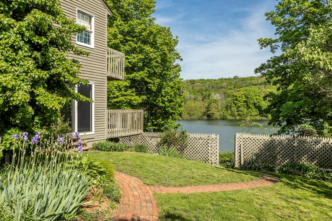
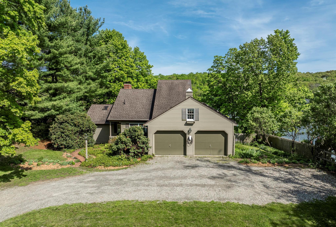
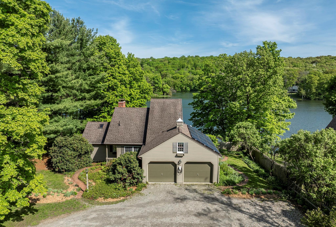
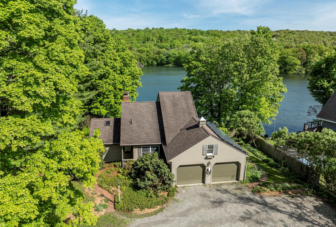
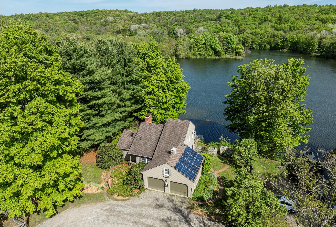
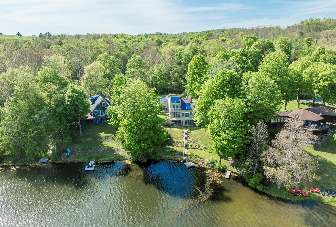
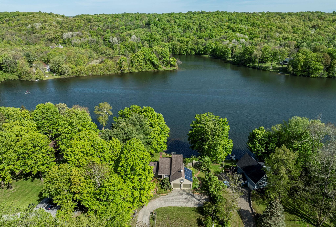
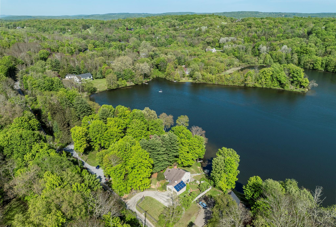
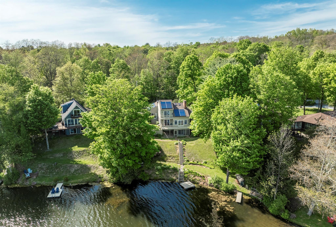
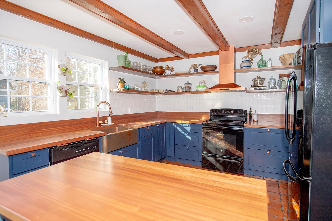
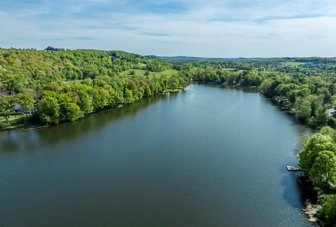
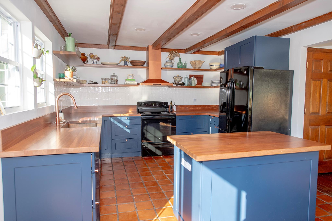
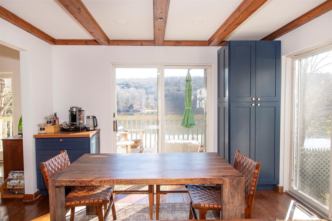
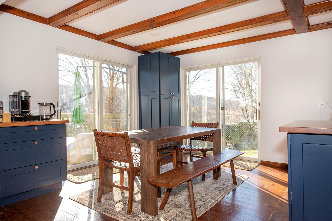
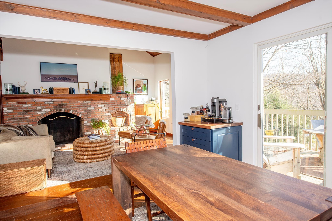
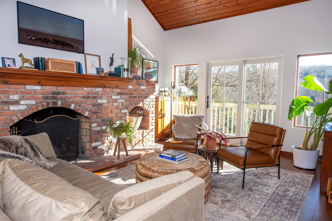
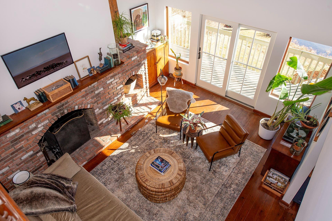
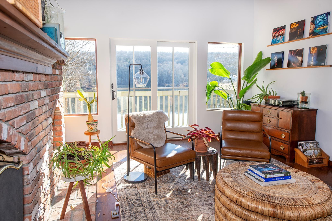
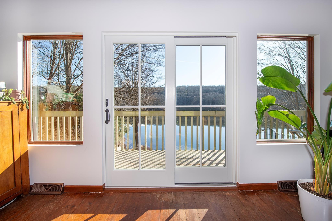
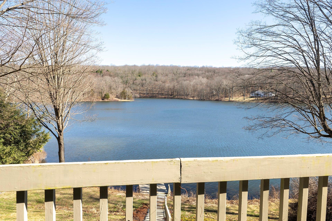
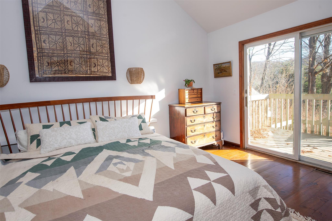
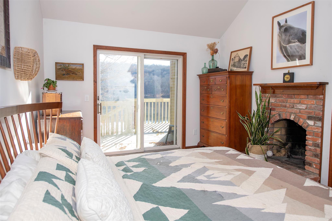
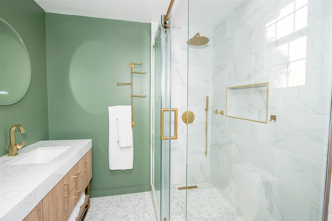
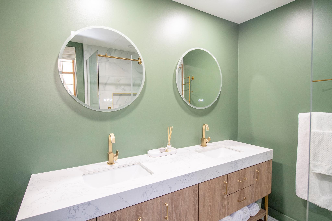
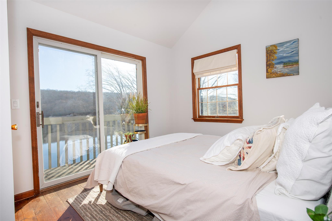
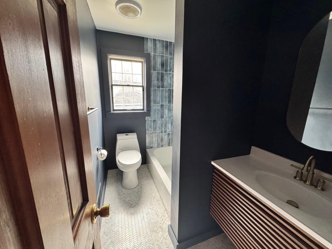
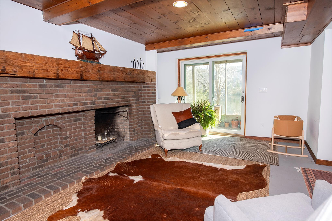
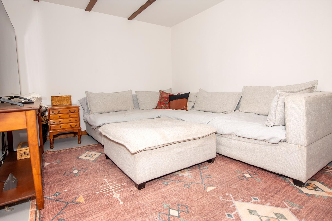
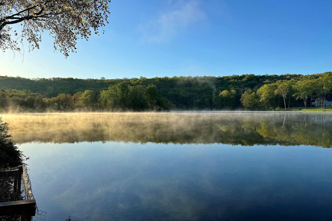
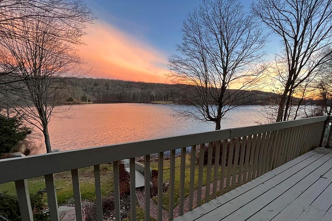
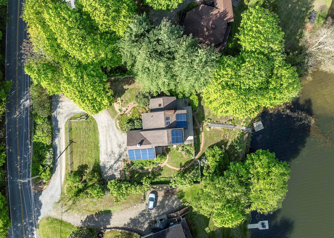
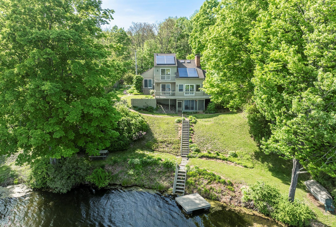
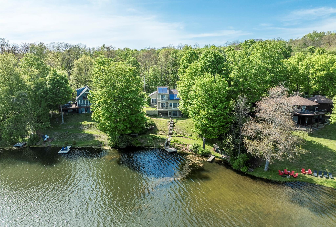
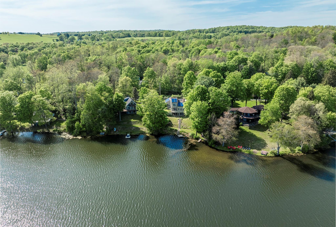
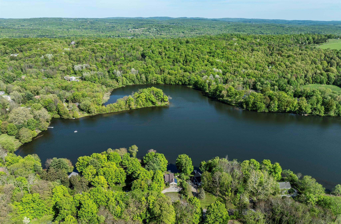
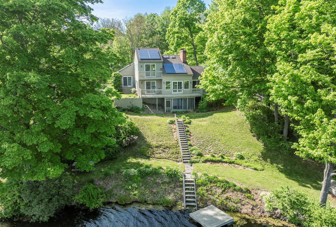
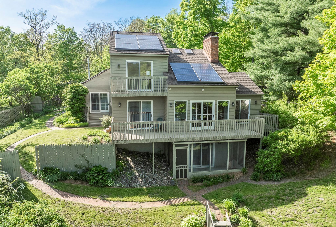
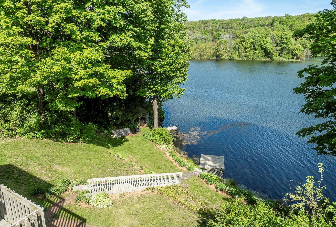
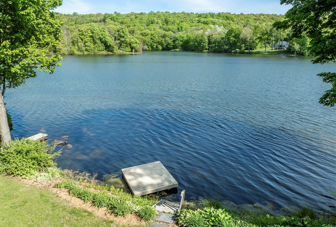
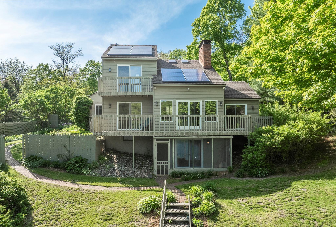
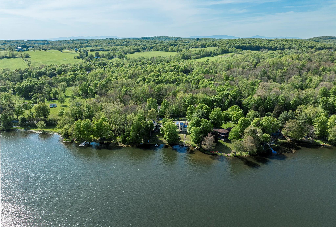
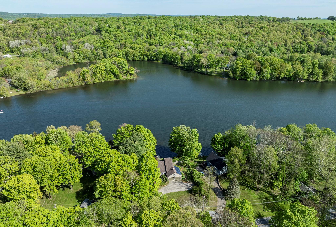
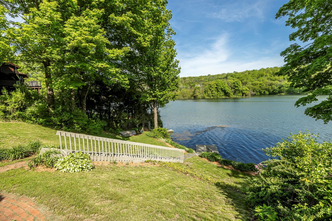
Lakefront Living In The Heart Of Dutchess County! This Contemporary Home Is Located On Upton Lake, A 43 Acre Private Lake Just 2 Hours From New York City. Recently Updated, This Home Offers A Beautiful Kitchen, A Living Room With Fireplace, A First Floor Primary Bedroom, Two Additional Bedrooms, Two And A Half Baths, A Family/media Room With A Fireplace, And A Home Office. For Those Seeking Tranquility, Natural Beauty And Recreational Opportunities, This Property Is A Dream Come True. Filled With Natural Light From The Many Windows Offering Lake Views, One Can Enjoy The Perfect Blend Of Waterfront Living And Modern Amenities. The House Has An Open Concept Design And A Large Deck, Perfect For Enjoying Your Morning Coffee Overlooking The Lake. The Three Unique Levels Each Offer Living Areas That Include Fireplaces, Soaring Ceilings And Wood Details. The Property’s Elevated Position Provides A Sweeping View Of The Lake And The Wooded Hillside, Ensuring A Tranquil Retreat With A Beautiful Backdrop Year-round. Walk Right Out The Door, Down To The Private Dock For All Of Your Water Activities; Swimming, Fishing, Kayaking Or Canoeing. Motor Boats Are Not Permitted. This Is A Great Hudson Valley Location, Perfect With Its Proximity To Various Charming Towns Including Millbrook And Rhinebeck, Making It An Ideal Destination For A Full Time Or Weekend Retreat. This Home Is In The Millbrook School District.
| Location/Town | Stanford |
| Area/County | Dutchess County |
| Post Office/Postal City | Clinton Corners |
| Prop. Type | Single Family House for Sale |
| Style | Contemporary |
| Tax | $9,260.00 |
| Bedrooms | 3 |
| Total Rooms | 9 |
| Total Baths | 3 |
| Full Baths | 2 |
| 3/4 Baths | 1 |
| Year Built | 1983 |
| Basement | Partially Finished, Walk-Out Access |
| Construction | Wood Siding |
| Lot SqFt | 21,780 |
| Cooling | Central Air |
| Heat Source | Forced Air, Oil |
| Util Incl | Trash Collection Private |
| Condition | Updated/Remodeled |
| Patio | Deck |
| Days On Market | 44 |
| Window Features | Skylight(s) |
| Community Features | Other |
| Lot Features | Landscaped, Sloped, Views, Waterfront |
| Parking Features | Driveway, Garage |
| Tax Assessed Value | 574750 |
| Association Fee Includes | Other |
| School District | Millbrook |
| Middle School | Millbrook Middle School |
| Elementary School | Elm Drive Elementary School |
| High School | Millbrook High School |
| Features | Entrance foyer, primary bathroom, master downstairs, open floorplan, storage |
| Listing information courtesy of: George T Whalen Real Estate | |