RealtyDepotNY
Cell: 347-219-2037
Fax: 718-896-7020
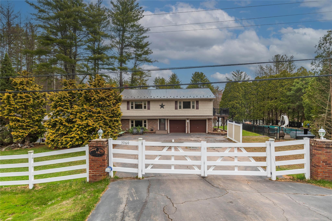
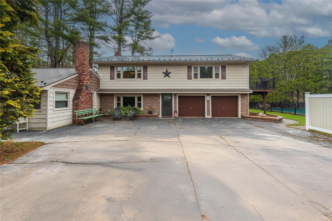
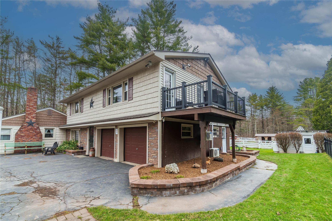
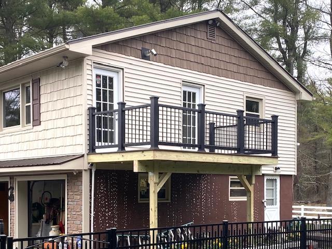
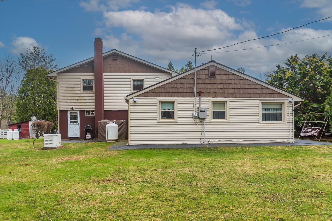
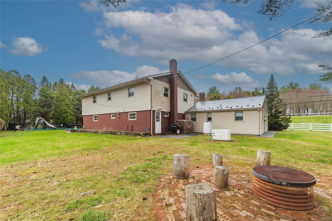
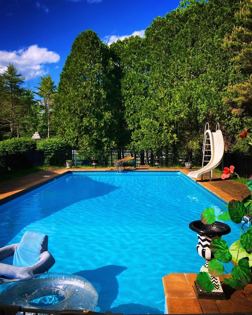
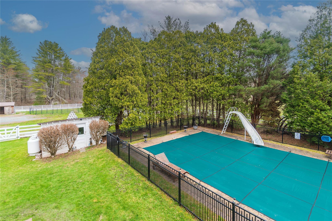
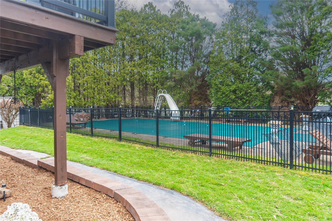
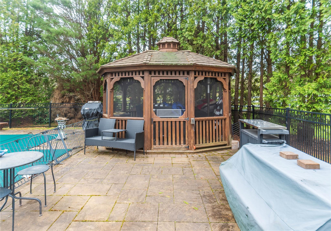
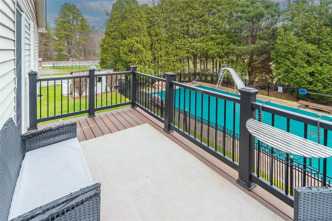
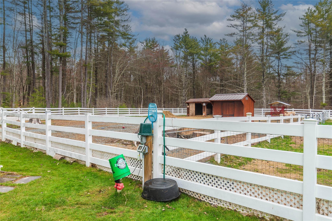
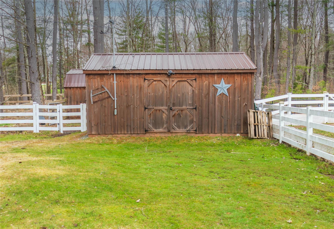
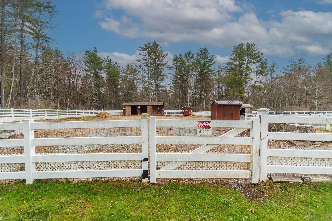
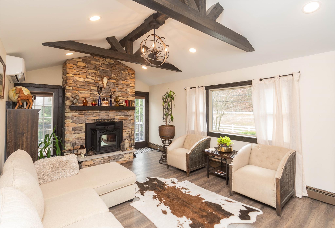
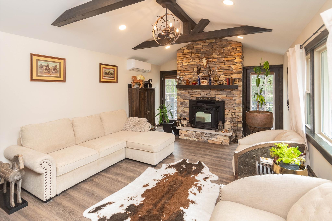
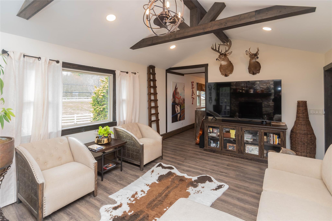
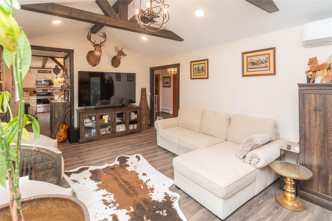
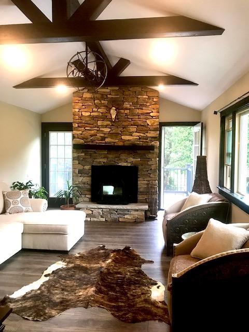
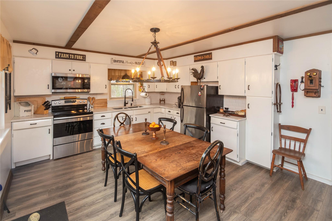
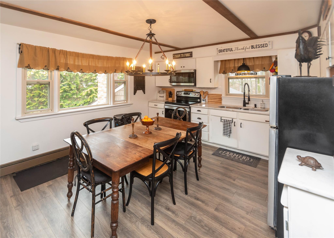
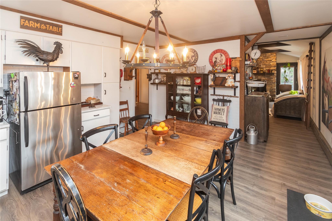
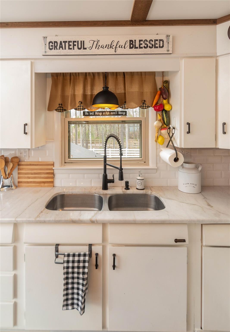
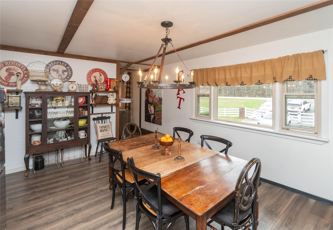
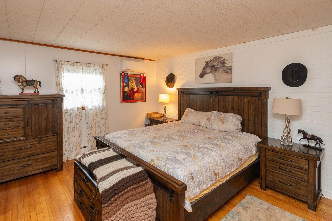
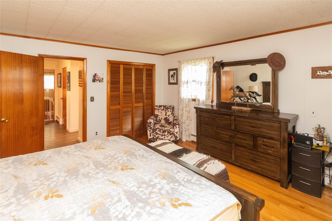
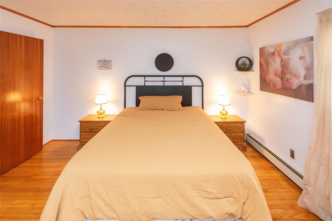
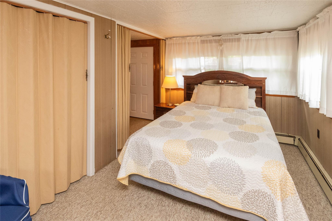
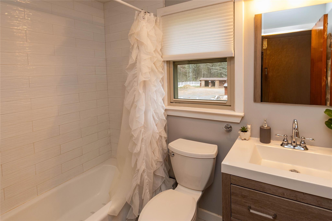
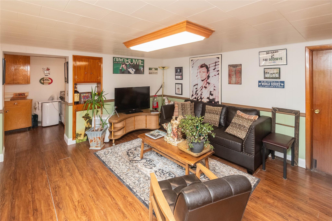
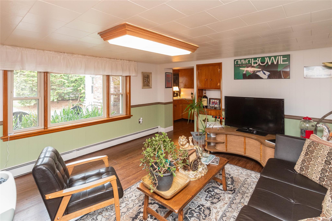
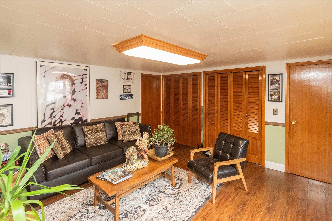
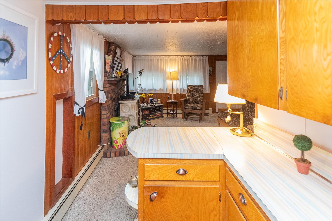
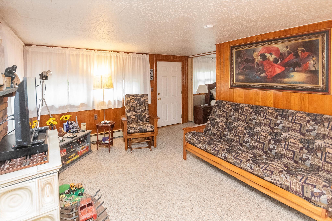
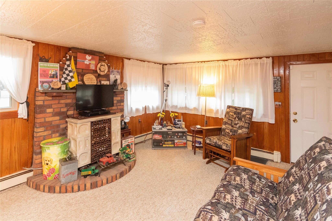
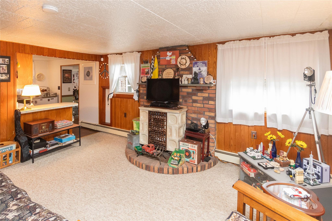
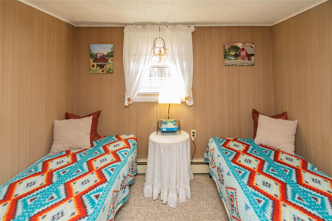
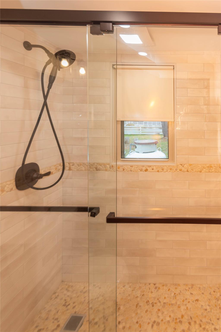
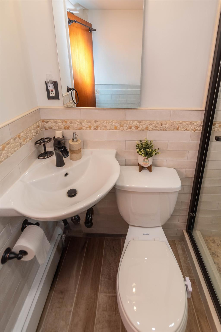
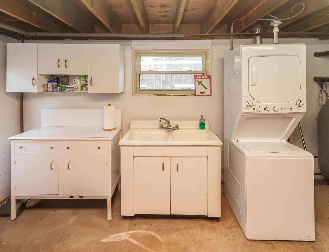
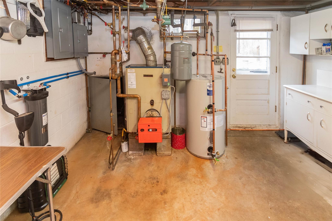
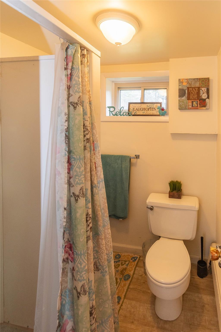
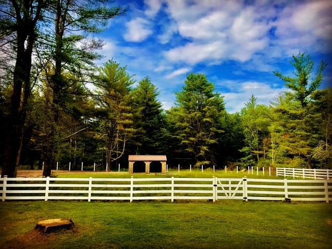
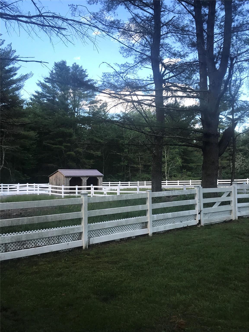

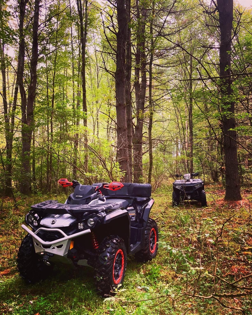
Beautiful Mini Farm Situated On 14 Open And Wooded Acres W/streams, Evergreens, Riding Trails And Great Hunting. Fabulous Home Has Unlimited Possibilities. Mother/daughter Set Up Includes Separate Spacious 2 Br Apt. On Lower Floor Which Includes Kitchen, Wonderful New Bath With Large Walk In Shower, Living Room W/ceramic Wood Stove And Entertainment Area. Private Entrance Enhances Possible Uses As Small Business, Office Space, Rental Opportunity, Studio Space Or Guest Quarters. Lower Level Large Utility/ Mudroom With Washer, Dryer, Wet Sink, Bath With Stall Shower Also Includes Upgraded Electric Panels, Boiler, Water Pressure Tank, Water Filtration System, Hot Water Heater And Has Its Own Entrance. 2 Car Garage Attached. Home Has Newer Siding And New Metal Room. Second Level Has 2 Bedrooms, Full Bathroom W/tub, Large Sunny Kitchen W/upgraded Laminate Floors, Stainless Steel Appliances And Lots Of Cabinet Space. Charming Lr With Its High Beamed Ceilings, New Pellet Stove And Heat/ac Ductless Unit Provide A Super Comfortable Place To Congregate. 2 French Doors Open To A Scenic Breakfast Deck Overlooking The Heated In-ground Pool With Waterfall, Slide, Gazebo, Pool Pump Storage House. Outside, Home Has Generac Full House Generator, Stone Bbq, Fire Pit Area 2 Storage Sheds And Pvc 3 Panel Fencing All Around The Beautiful Landscaped Grounds. Mini Farm Has 3 Fenced In Paddocks, Currently Occupied By Horses And Donkeys, 2 With Water And Electric, 2 Run In Sheds, Tack Room & Hay Shed. Property Is Zoned Commercial Which Creates Endless Possibilities For Agricultural Farming Or Business Opportunities. Delaware River And Bethel Woods Performing Arts Center Nearby.
| Location/Town | Cochecton |
| Area/County | Sullivan County |
| Prop. Type | Single Family House for Sale |
| Style | Hi Ranch |
| Tax | $5,608.00 |
| Bedrooms | 4 |
| Total Rooms | 8 |
| Total Baths | 3 |
| Full Baths | 3 |
| Year Built | 1961 |
| Construction | Shake Siding, Vinyl Siding |
| Lot SqFt | 574,556 |
| Cooling | Ductless |
| Heat Source | Baseboard, Oil |
| Util Incl | Cable Available, Cable Connected, Electricity Connected, Phone Available, Phone Connected, Propane |
| Pool | Fenced, In |
| Patio | Porch |
| Days On Market | 23 |
| Lot Features | Back Yard, Cleared, Front Yard, Level, Part Wooded, Private, See Remarks |
| Tax Assessed Value | 139000 |
| School District | Sullivan West |
| Middle School | SULLIVAN WEST HIGH SCHOOL AT L |
| Elementary School | Sullivan West Elementary |
| High School | Sullivan West High School |
| Features | First floor bedroom, first floor full bath, breakfast bar, cathedral ceiling(s), ceiling fan(s), chandelier, eat-in kitchen, high speed internet, in-law floorplan, marble counters, pantry, smart thermostat, storage, washer/dryer hookup |
| Listing information courtesy of: Woodstock Way Realty LLC | |