RealtyDepotNY
Cell: 347-219-2037
Fax: 718-896-7020
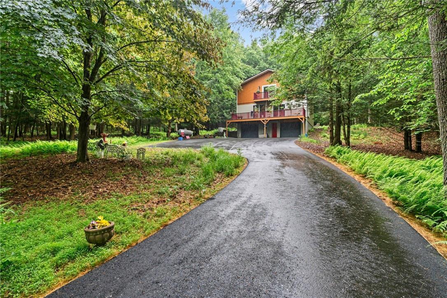
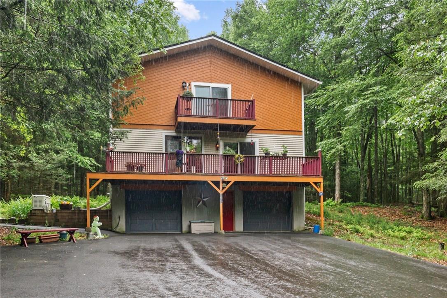
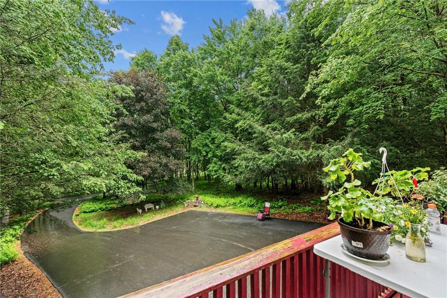
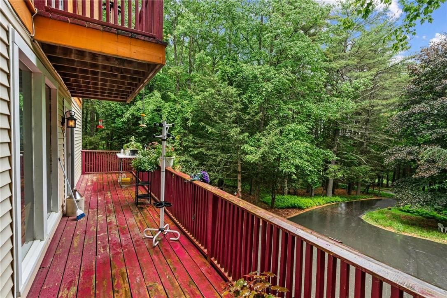
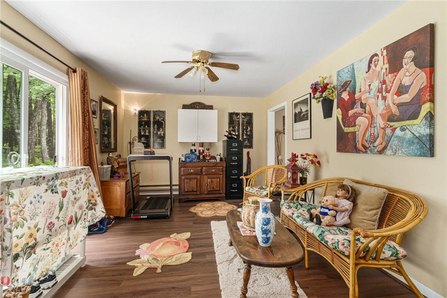
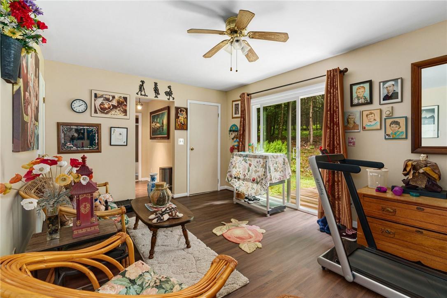
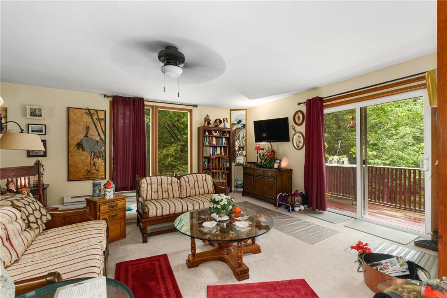
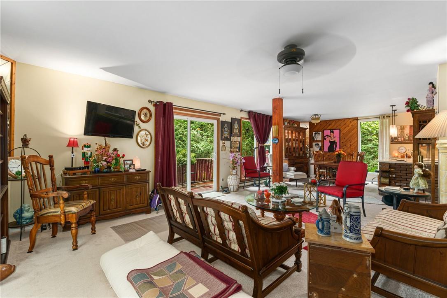
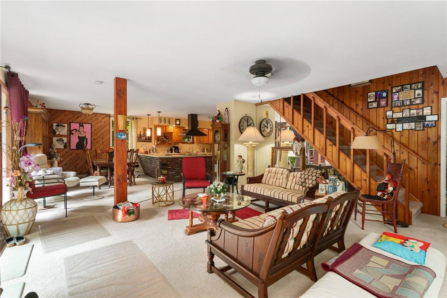
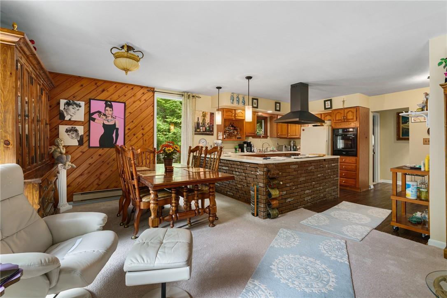
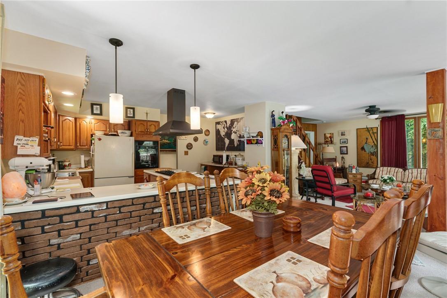
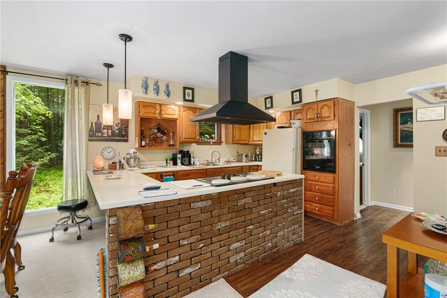
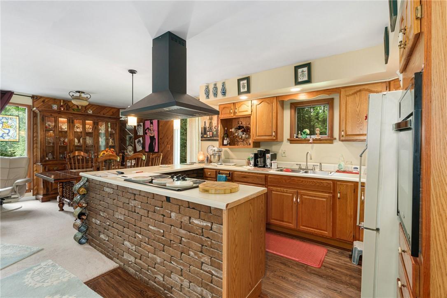
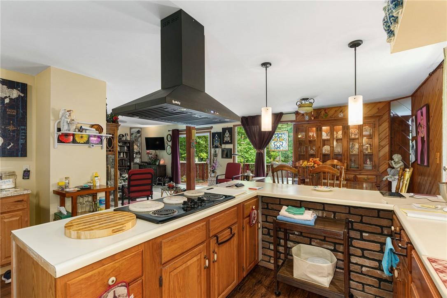
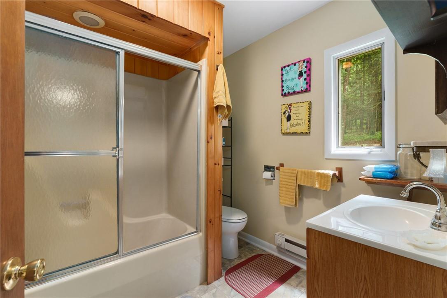
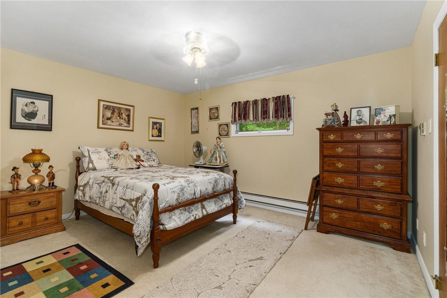
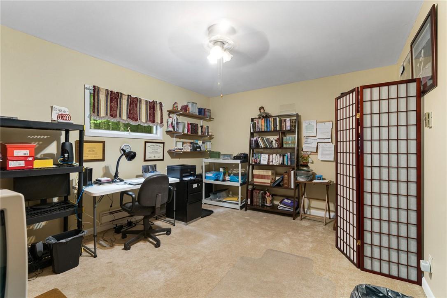
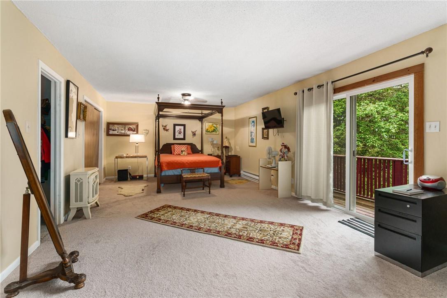
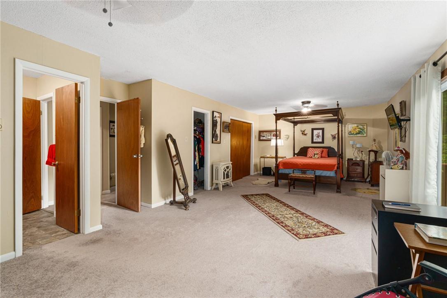
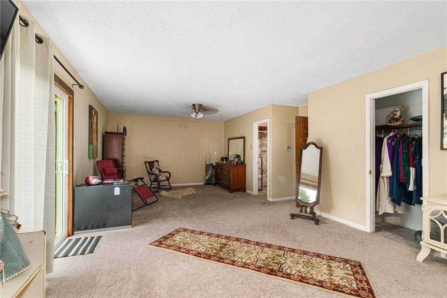
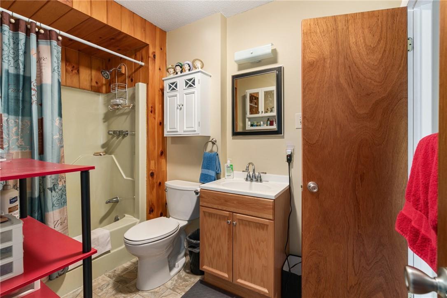
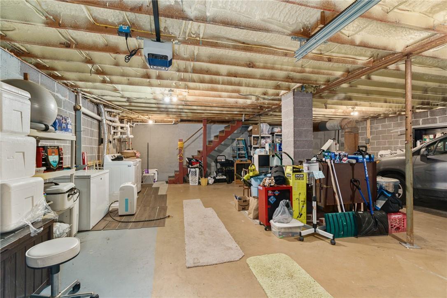
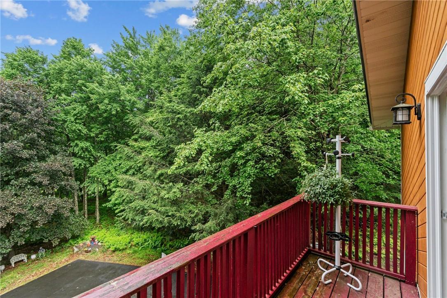
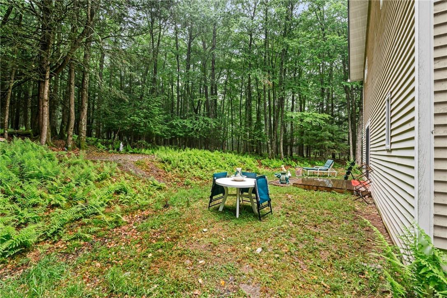
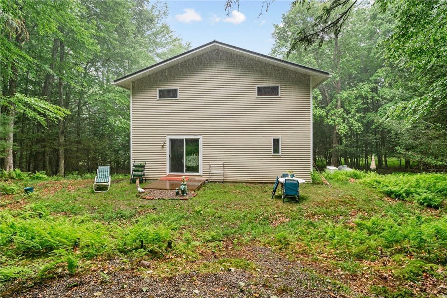
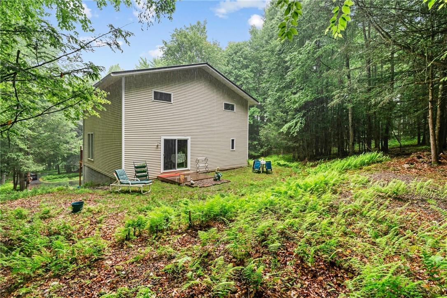
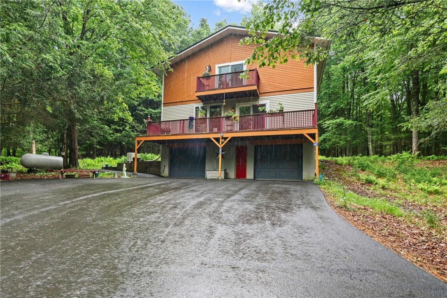
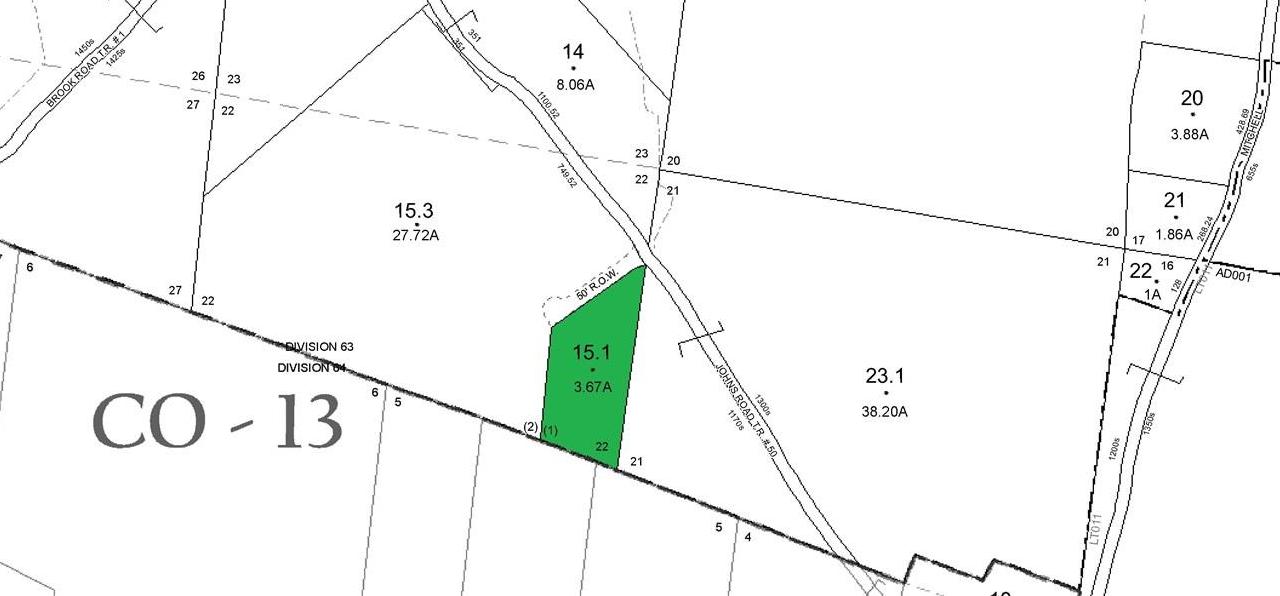
Welcome To Your Contemporary Oasis In Beautiful Lake Huntington, Ny! This Immaculate Home Boasts Charm And Convenience At Every Turn. Step Inside To Discover A Spacious Interior Flooded With Natural Light, Highlighted By Stunning Features Such As A Romeo And Juliet Balcony Off The Ginormous Master Suite. With A Total Of 3 Bedrooms And 2 Full Bathrooms, This Home Offers Ample Space For Relaxation And Entertainment. Large Closets Throughout Ensure Plenty Of Storage For All Your Needs. A Blacktop Driveway And Attached 2-car Garage Provide Convenience And Ease Of Access. Nestled On Over 3 Acres Of Land, This Property Offers Unparalleled Privacy, Making It The Perfect Retreat From The Hustle And Bustle Of Everyday Life. Enjoy The Serene Surroundings From The Comfort Of Your Own Home, Or Step Outside To Explore The Expansive Grounds. Additional Features Include A Walkout Basement, Perfect For Expanding Your Living Space Or Creating A Home Gym, And A Cozy Woodstove For Chilly Evenings. New Flooring On The First Level Adds A Touch Of Luxury, While Tung And Groove Walls Exude Rustic Elegance. Whether You're Relaxing In The Sitting Room Or Hosting Guests In The Open-concept Living Area, This Contemporary Home Offers The Perfect Blend Of Comfort And Style. Don't Miss Your Chance To Make This Stunning Property Your Own! Additional Information: Parkingfeatures:2 Car Attached,
| Location/Town | Cochecton |
| Area/County | Sullivan County |
| Prop. Type | Single Family House for Sale |
| Style | Contemporary |
| Tax | $7,734.00 |
| Bedrooms | 3 |
| Total Rooms | 7 |
| Total Baths | 2 |
| Full Baths | 2 |
| Year Built | 1987 |
| Basement | Walk-Out Access |
| Construction | Frame, Vinyl Siding |
| Lot SqFt | 159,865 |
| Cooling | None |
| Heat Source | Baseboard, Electric, |
| Util Incl | Trash Collection Private |
| Features | Balcony, Juliet Balcony |
| Property Amenities | Oven/range |
| Patio | Deck |
| Days On Market | 447 |
| Parking Features | Attached, Driveway, Garage |
| Tax Assessed Value | 193400 |
| School District | Sullivan West |
| Middle School | SULLIVAN WEST HIGH SCHOOL AT L |
| Elementary School | Sullivan West Elementary |
| High School | Sullivan West High School At L |
| Features | Eat-in kitchen, walk-in closet(s) |
| Listing information courtesy of: Payne Team LLC | |