RealtyDepotNY
Cell: 347-219-2037
Fax: 718-896-7020
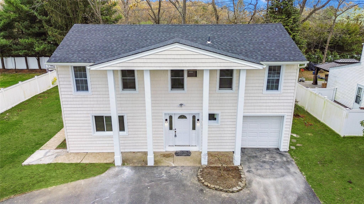
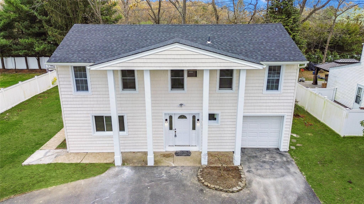
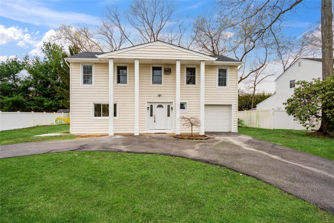
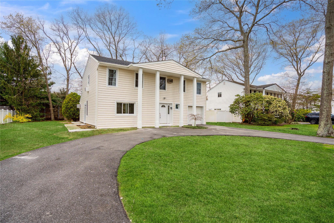
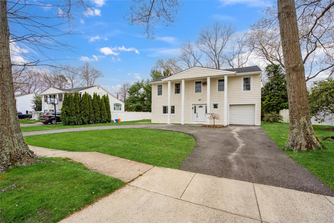
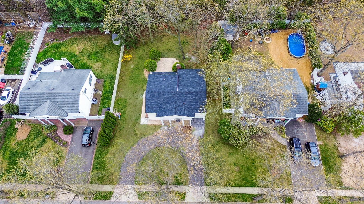
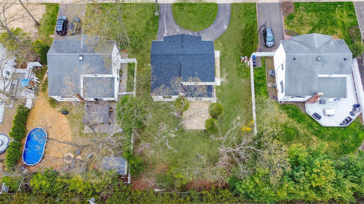
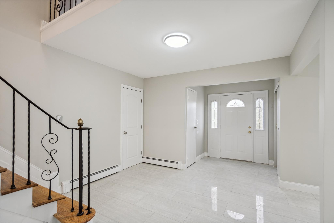
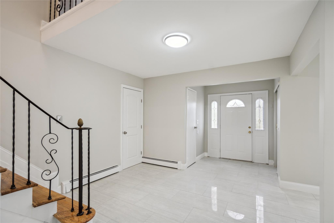
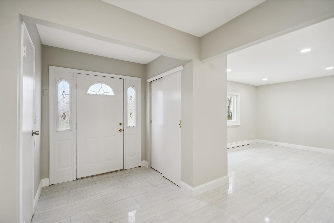
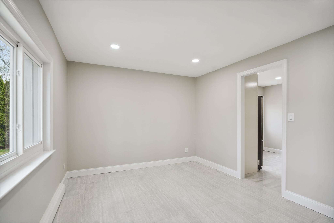
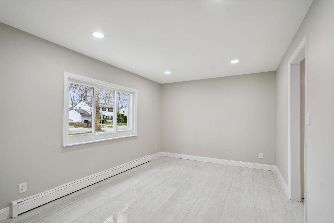
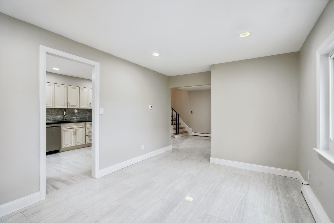
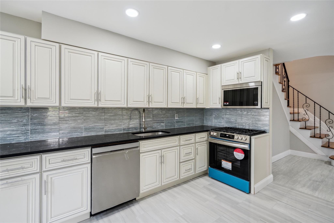
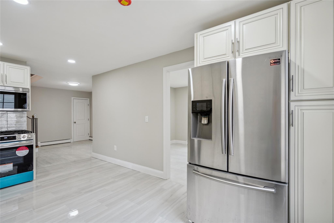
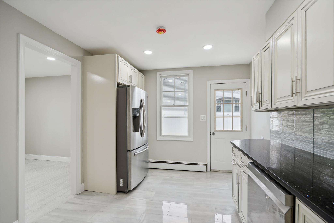
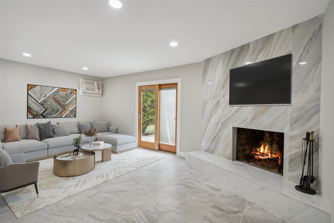
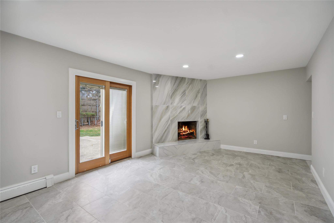
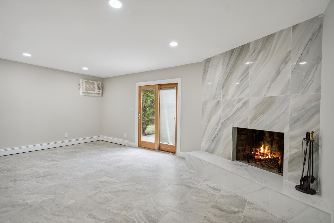
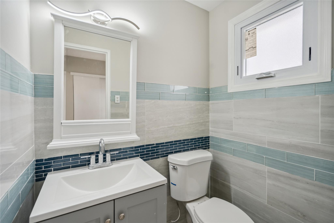
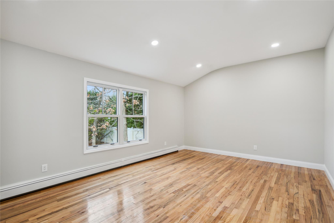
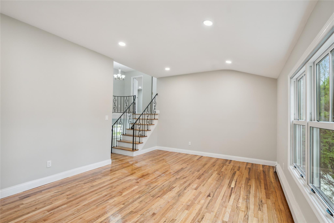
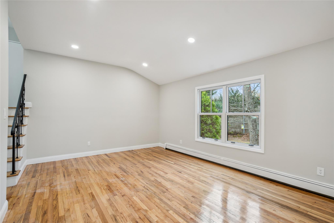
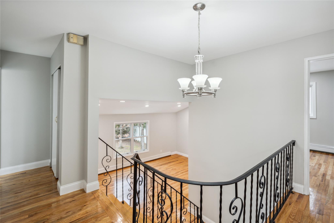
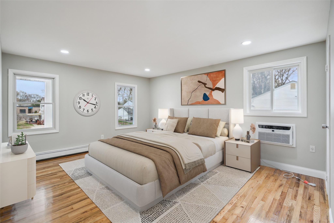
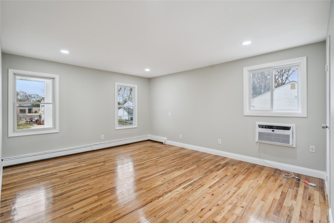
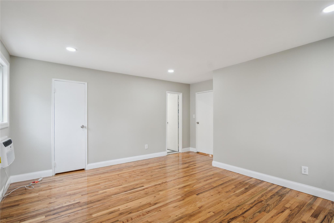
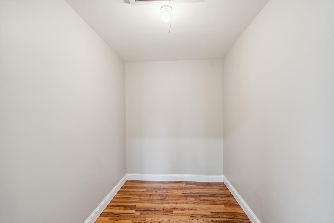
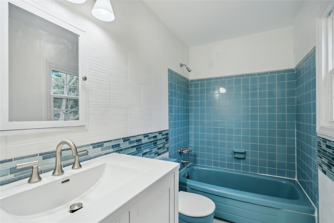
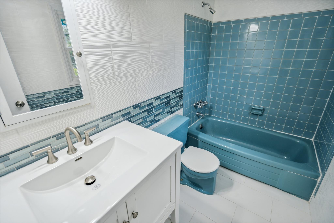
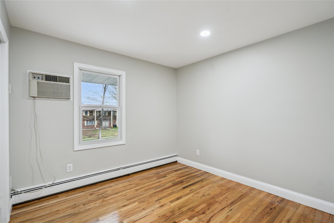
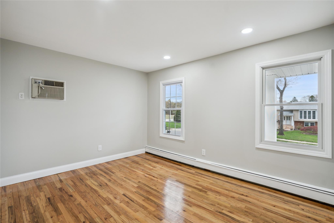
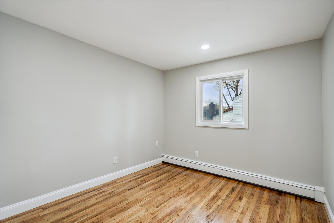
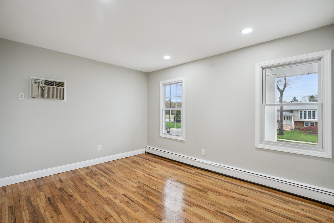
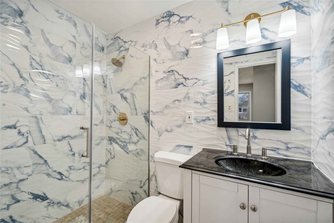
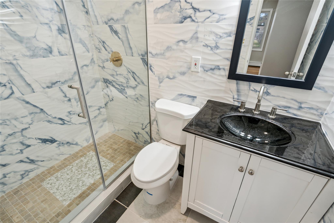
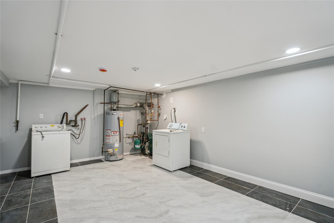
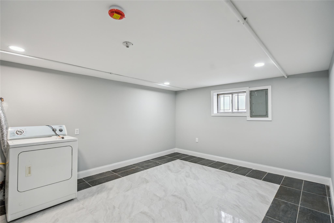
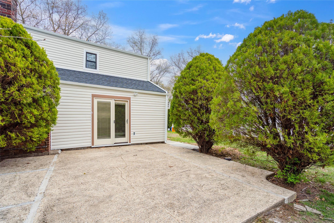
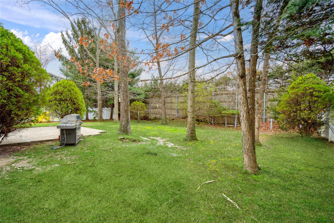
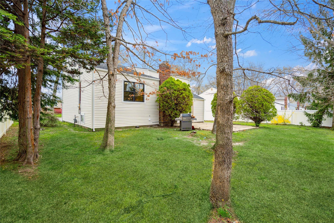
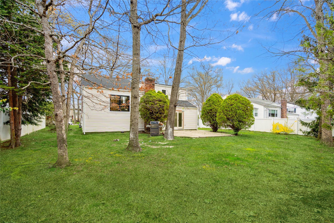
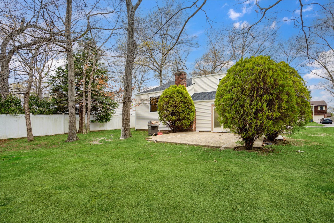
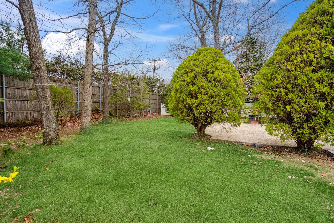
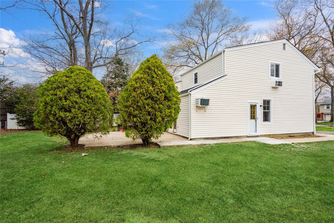
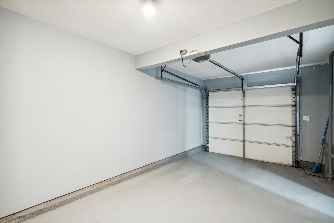
This Beautifully Renovated Splanch Offers The Perfect Blend Of Comfort, Style, And Functionality. Featuring 4 Spacious Bedrooms, 2 Full Bathrooms, And 1 Half Bathroom, This Home Is Ideal For Families Of All Sizes. The Main Level Boasts A Sunlit Living Room With Gleaming Hardwood Floors, A Generously Sized Dining Room Perfect For Family Dinners, And A Cozy Family Room With A Wood-burning Fireplace—great For Gatherings And Relaxation. Enjoy Cooking In The Stunning Kitchen, Complete With Granite Counter Tops And All Stainless Steel Appliances. Upstairs, All Four Bedrooms Are Nicely Sized, Including A Primary Suite With A Walk-in Closet And A Private Bathroom. An Additional Renovated Full Bathroom Adds Convenience And Modern Appeal. Recent Updates Include A New Roof, Windows, And Siding. The Fully Fenced Backyard With A Patio Offers A Private Outdoor Retreat, And The Circular Driveway Provides Ample Parking. There's Also A Partial Basement For Extra Storage Or Potential Additional Living Space. It Is Close To Shopping, Highways And Long Island Beaches. Don’t Miss This Move-in-ready Gem In A Prime Commack Location!
| Location/Town | Smithtown |
| Area/County | Suffolk County |
| Post Office/Postal City | Commack |
| Prop. Type | Single Family House for Sale |
| Style | Splanch |
| Tax | $15,289.00 |
| Bedrooms | 4 |
| Total Rooms | 8 |
| Total Baths | 3 |
| Full Baths | 2 |
| 3/4 Baths | 1 |
| Year Built | 1970 |
| Basement | Partially Finished |
| Construction | Shake Siding, Vinyl Siding |
| Lot SqFt | 10,890 |
| Cooling | Multi Units |
| Heat Source | Natural Gas |
| Util Incl | Cable Available, Electricity Connected, Natural Gas Connected, Trash Collection Public, Water Connected |
| Condition | Updated/Remodeled |
| Patio | Patio |
| Days On Market | 31 |
| Window Features | New Windows |
| Tax Assessed Value | 5600 |
| School District | Commack |
| Middle School | Commack Middle School |
| Elementary School | Sawmill Intermediate School |
| High School | Commack High School |
| Features | Eat-in kitchen, entrance foyer, formal dining, granite counters, primary bathroom, open floorplan, recessed lighting, storage, walk-in closet(s), washer/dryer hookup |
| Listing information courtesy of: Realty Connect USA L I Inc | |