RealtyDepotNY
Cell: 347-219-2037
Fax: 718-896-7020
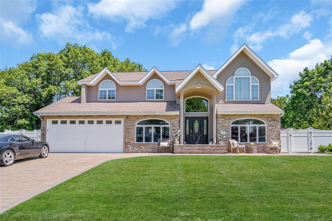
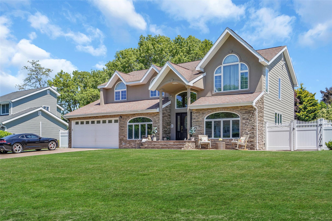
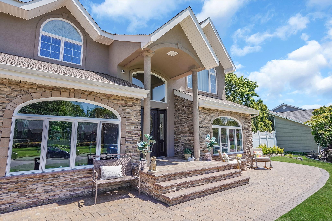
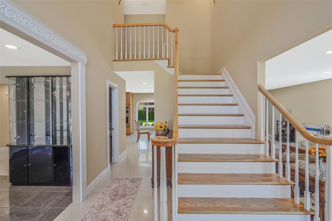
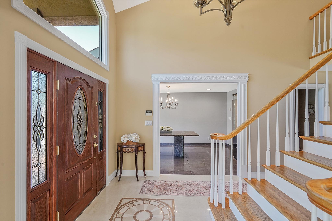
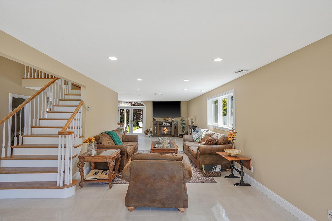
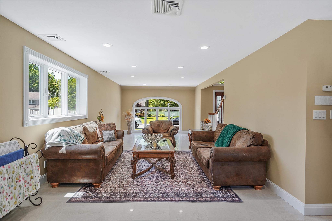
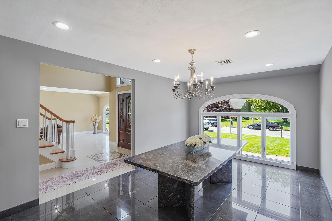
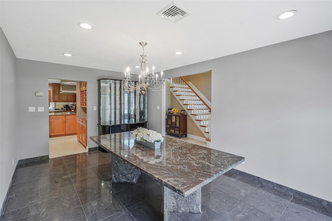
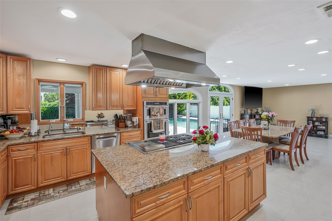
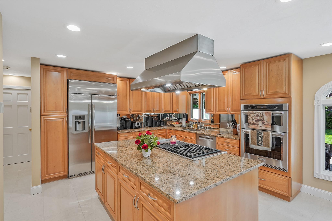
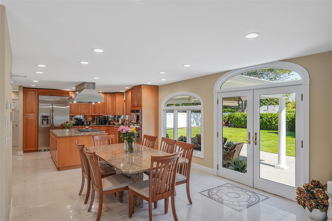
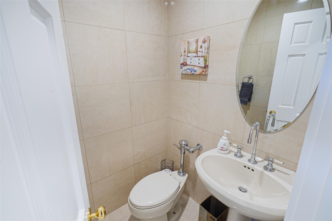
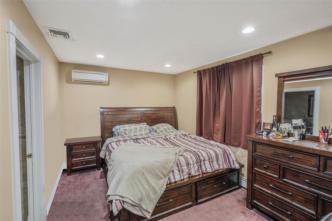
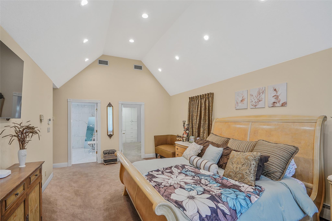
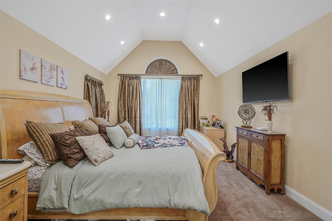
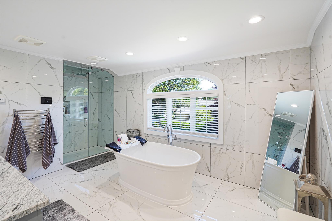
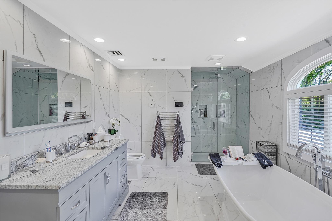
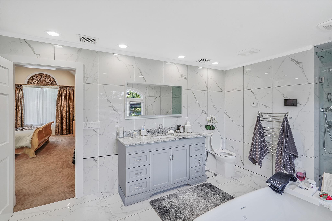
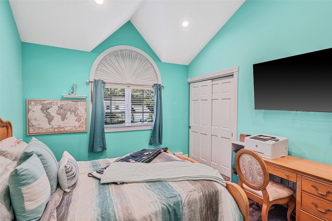
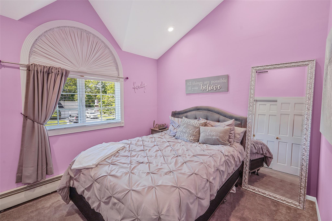
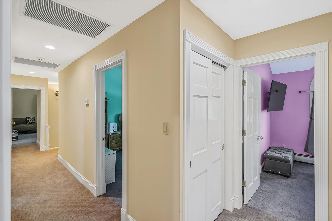
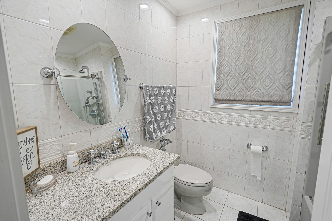
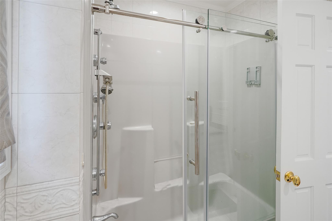
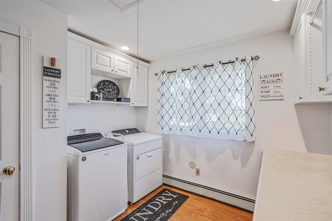
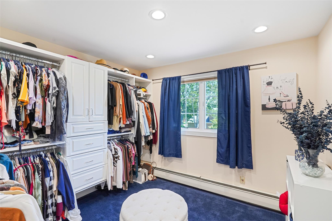
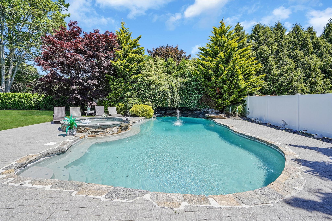
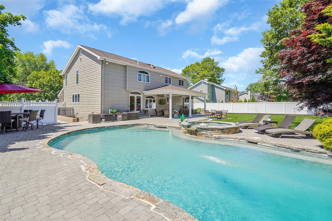
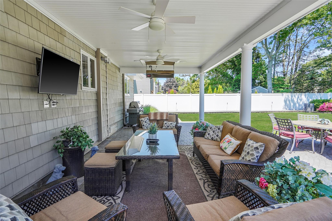
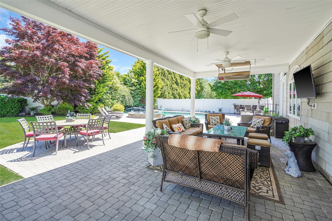
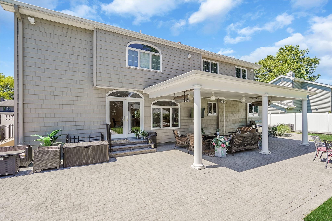
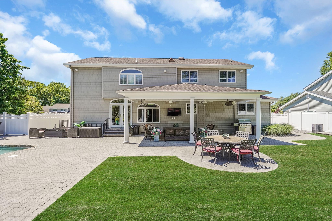
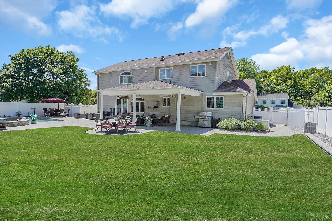
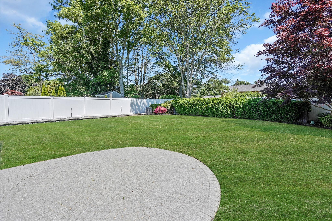
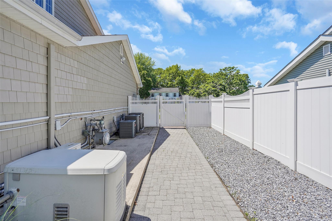
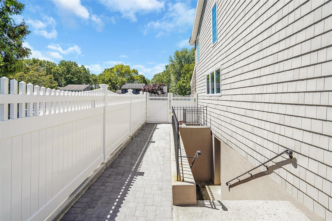
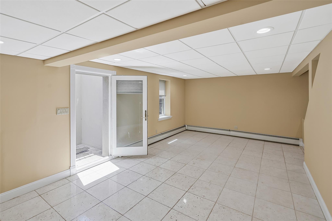
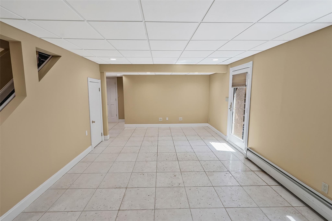
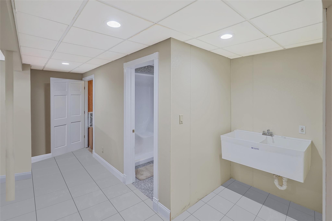
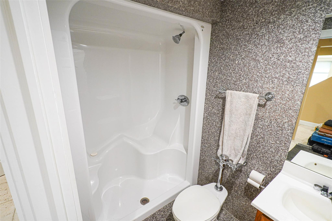
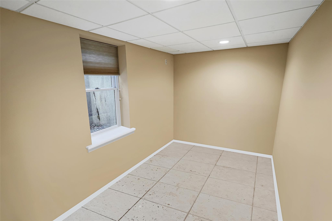
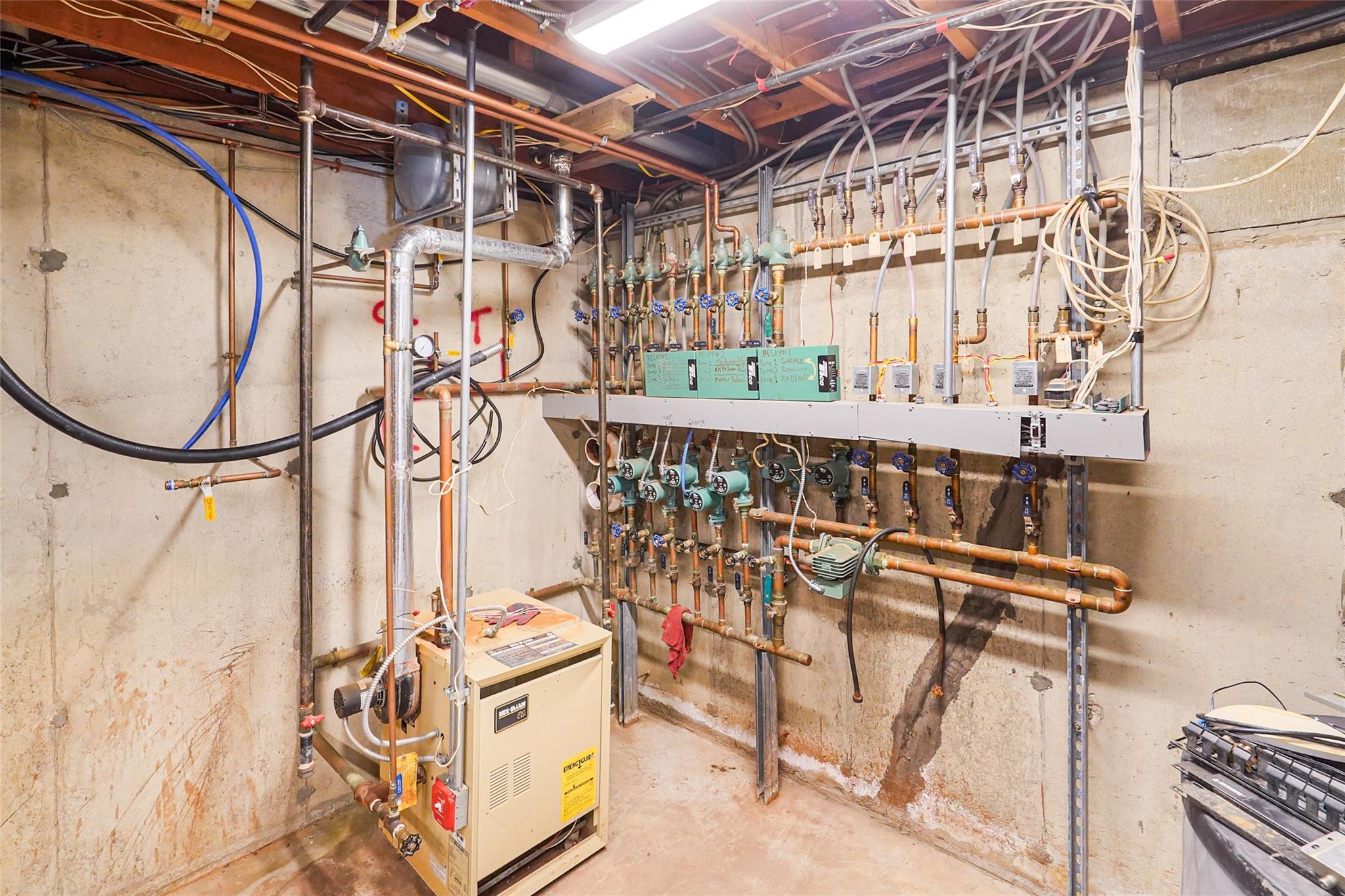
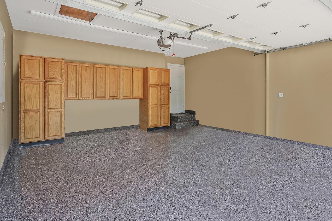
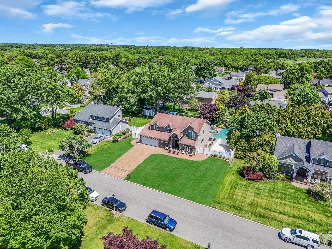
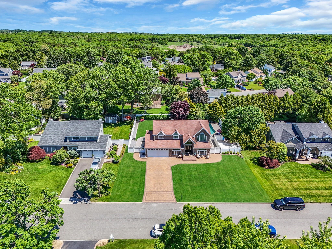
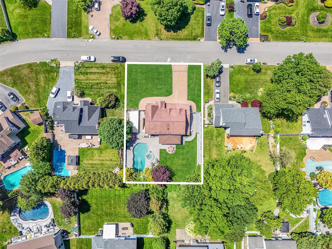
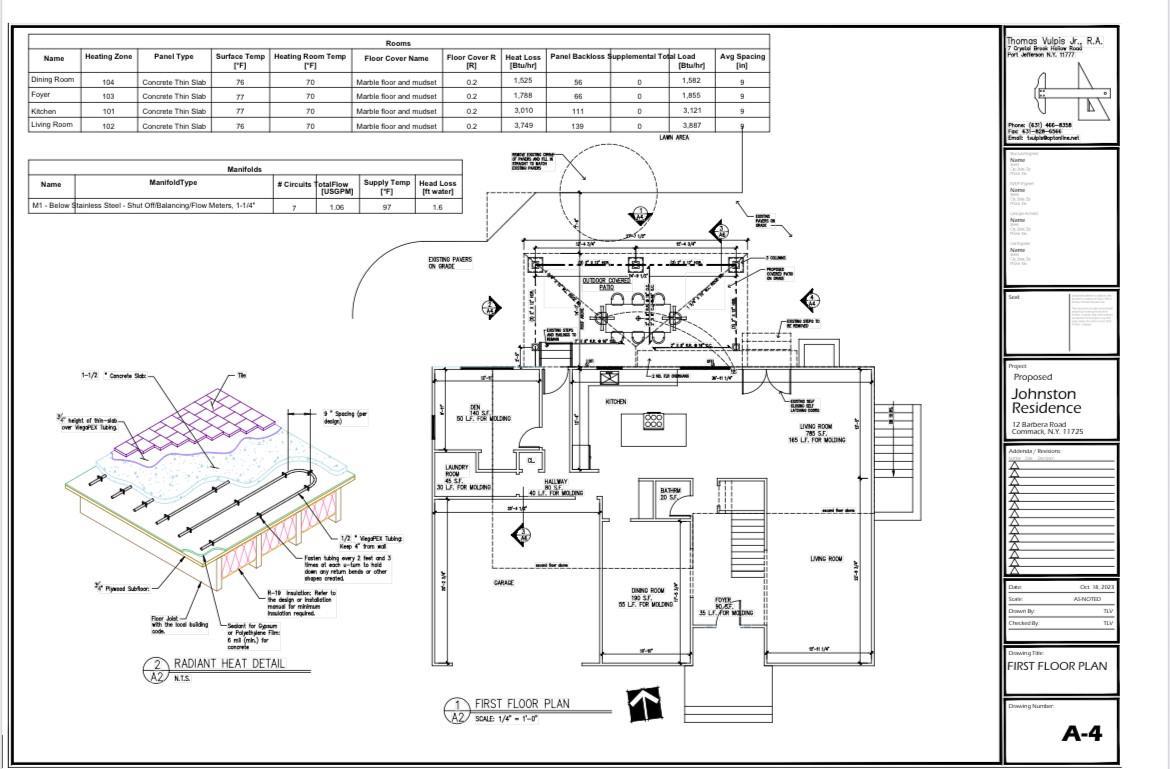
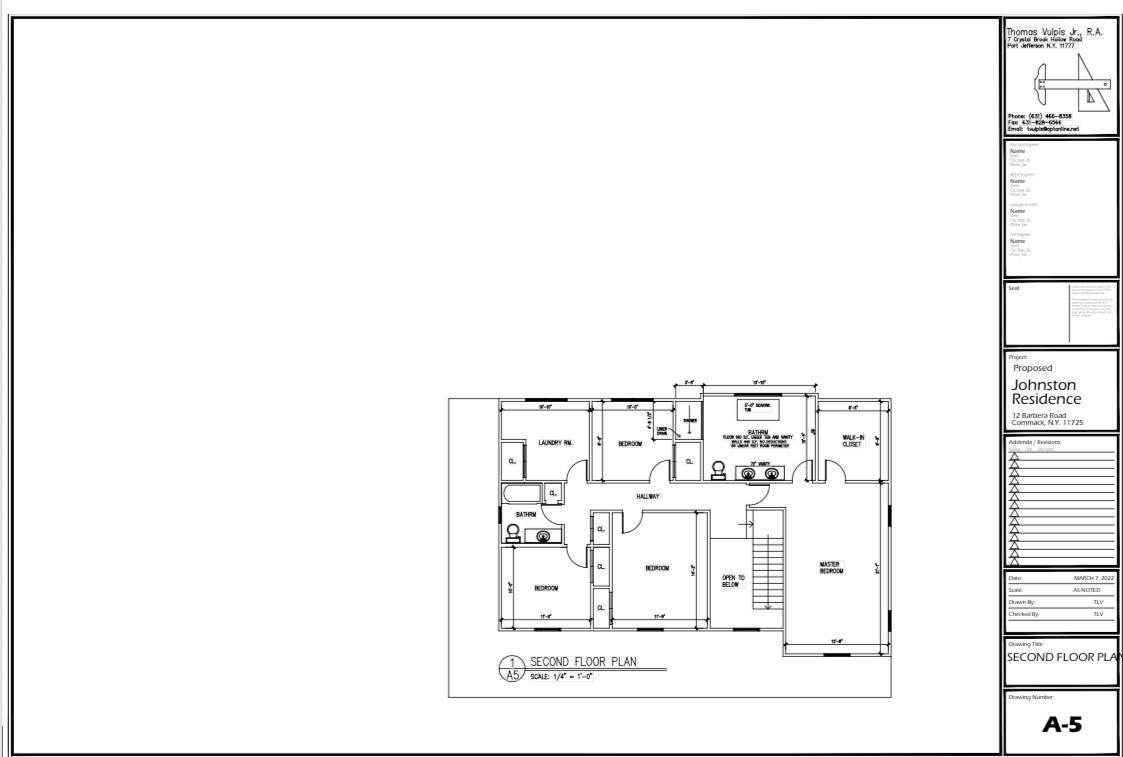
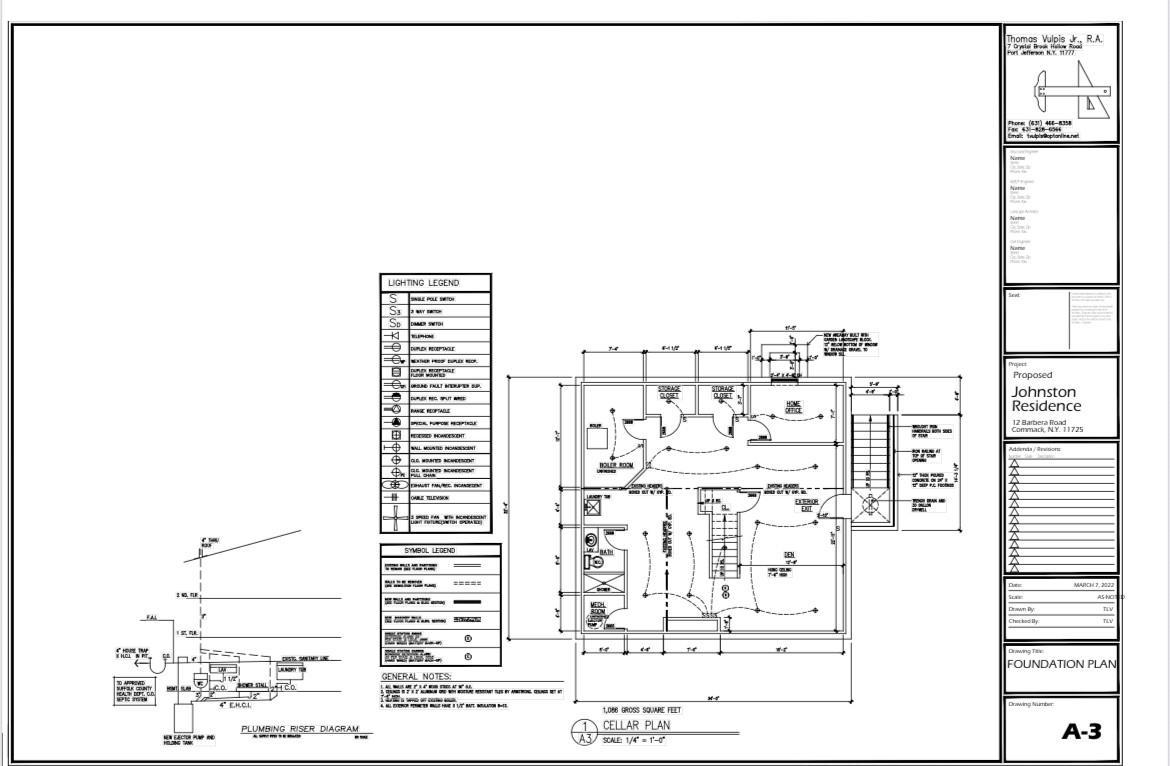
Nestled In The Desirable Country Woods Section Of Commack, This Rare 3700 Sq Ft Estate Blends Timeless Design With Modern Luxury Across Three Impeccably Finished Levels, Including 5 Bedrooms And 4 1/2 Baths. A Beautiful Exterior Of Fieldstone And Stucco Opens To A Dramatic Two-story Foyer With Vaulted Ceilings, Custom Moldings, And An Oak Split Staircase. Inside, Recessed Lighting, Tile Flooring With Radiant Heat, And An Open Floor Plan Offer Luxurious And Energy-efficient Ways To Create A Warm And Inviting Space. The Chef's Kitchen Features Hand-finished Cabinetry, Professional-grade Appliances, And A Massive Custom Island, Flowing Into The Breakfast Area And Out To An Attached Covered Patio With Built-in Infrared Gas Heaters, Gas Bbq Hookup, And Custom Ceiling Fan, Built For Comfort In All Seasons. Living Spaces Include The Living Room, Formal Dining Room, 1st Floor Primary Suite, And Primary Bath. Second Floor Primary Suite Offers Vaulted Ceilings, Recessed Lighting, Wic With Custom Shelving, And An Updated Spa-like Primary Bath Renovated This Year With A Soaking Tub, Double Vanity, Glass-enclosed Shower Stall With Steam Features, Heated Towel Rack, And Floors. Each Room Has Its Own Zone(11 Total) And Thermostat. Additional Highlights Include A Fully Finished Basement With Radiant Heat, Updated Full Bath, Family Room, Guest Quarters, Storage Closets, 2 Full-sized Windows, And An Outside Entrance. Outdoors, Enjoy New Pavers, A Natural Gas-fired Heated Gunite Pool 18' X 39' With Spa Overflow, And A Waterfall. Updated Driveway With New Pavers, Epoxy Flooring In The 2-car Garage With Custom Cabinetry. Some Extras Include An Updated 450-amp Electric And A New 7-zone Sprinkler System. For Personalized Comfort, There Are 4 Zones Of Central Ac. Don't Miss The Opportunity To Make This Impressive Property Your Own.
| Location/Town | Smithtown |
| Area/County | Suffolk County |
| Post Office/Postal City | Commack |
| Prop. Type | Single Family House for Sale |
| Style | Contemporary |
| Tax | $21,804.00 |
| Bedrooms | 5 |
| Total Rooms | 12 |
| Total Baths | 5 |
| Full Baths | 4 |
| 3/4 Baths | 1 |
| Year Built | 1988 |
| Basement | Finished, Full, See Remarks, Storage Space, Walk-Out Access |
| Construction | Frame, Stone |
| Lot Size | 101.40' X |
| Lot SqFt | 15,007 |
| Cooling | Central Air, Ductless, ENERGY STAR |
| Heat Source | Baseboard, Hot Water |
| Util Incl | Cable Connected, Electricity Connected, Natural Gas Connected, Trash Collection Public, Water Connected |
| Features | Garden, Lighting, Mailbox, Speakers |
| Pool | Fenced, In |
| Condition | Actual |
| Patio | Covered, Patio, Porch |
| Days On Market | 17 |
| Window Features | ENERGY STAR Qualified Windows, Insulated Windows, Screens |
| Lot Features | Back Yard, Front Yard, Landscaped, Level, Near School, Near Shops, Private, Sprinklers In Front, Spr |
| Parking Features | Driveway, Garage, Garage Door Opener, Off Street, Private |
| Tax Lot | 21 |
| School District | Commack |
| Middle School | Commack Middle School |
| Elementary School | Indian Hollow School |
| High School | Commack High School |
| Features | First floor bedroom, first floor full bath, breakfast bar, built-in features, cathedral ceiling(s), chefs kitchen, crown molding, double vanity, dry bar, eat-in kitchen, entrance foyer, formal dining, granite counters, high ceilings, kitchen island, primary bathroom, master downstairs, open floorplan, open kitchen, pantry, recessed lighting, smart thermostat, soaking tub, storage, walk through kitchen, walk-in closet(s), washer/dryer hookup, whole house entertainment system |
| Listing information courtesy of: Keller Williams Realty Elite | |