RealtyDepotNY
Cell: 347-219-2037
Fax: 718-896-7020
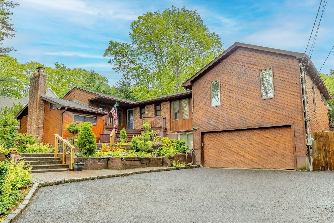
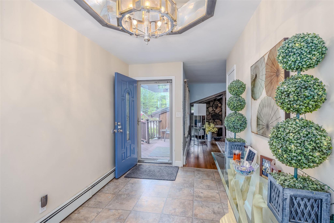
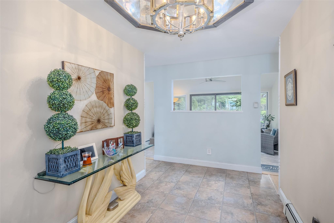
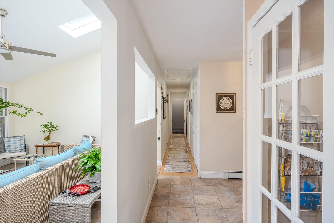
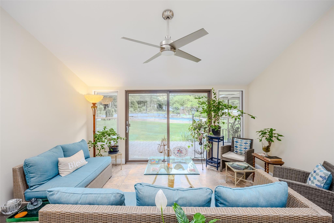
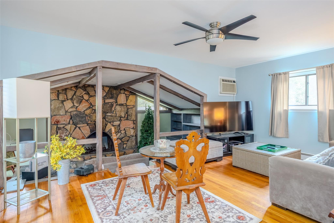
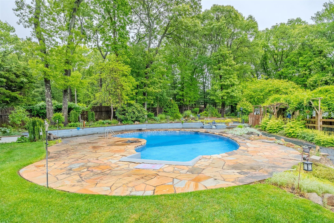
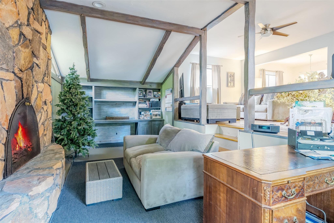
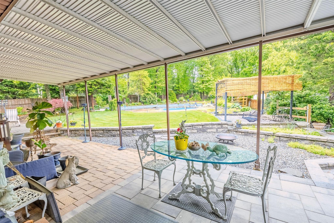
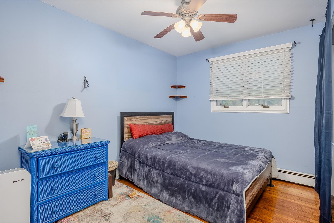
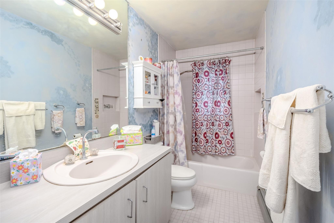
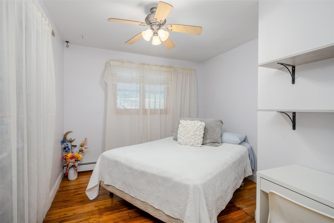
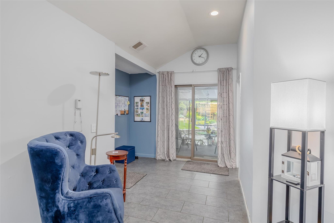
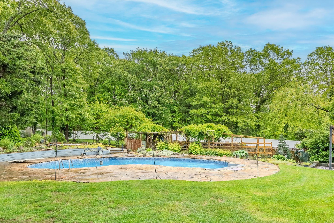
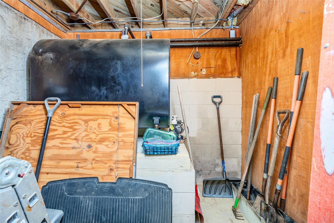
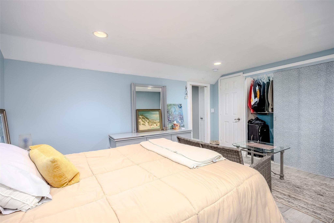
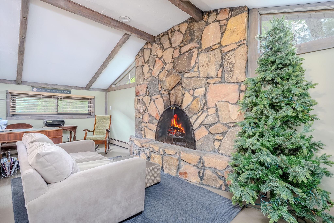
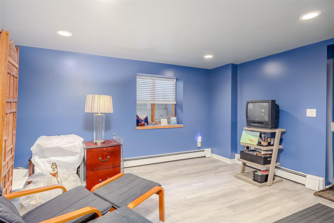
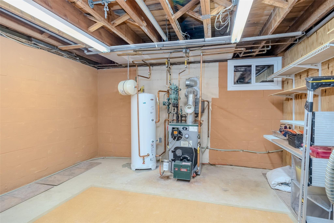
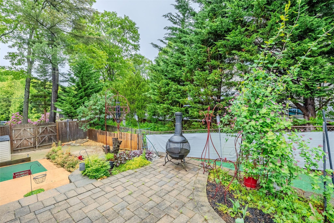
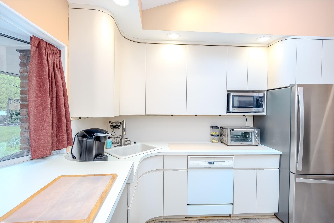
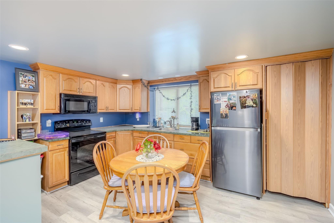
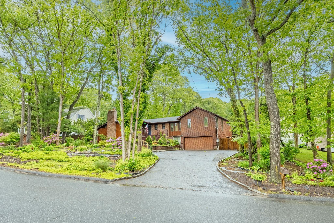
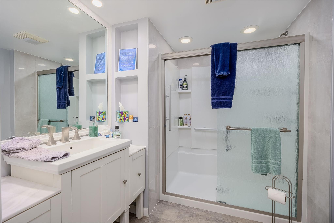
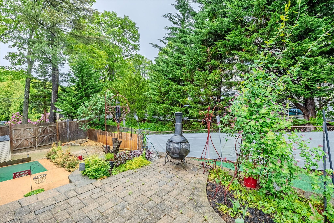
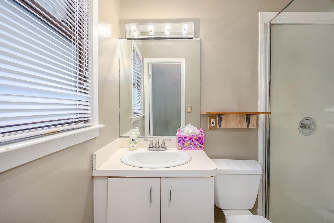
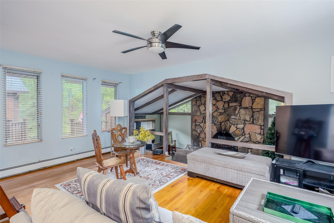
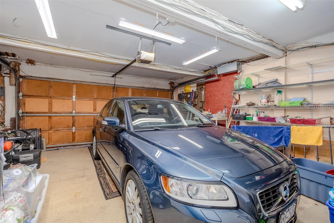
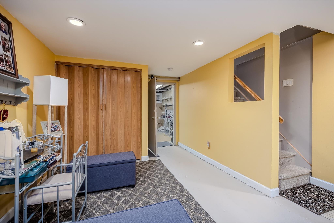
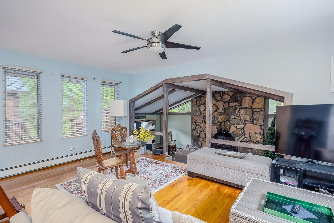
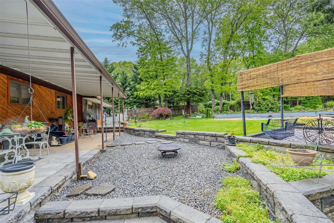
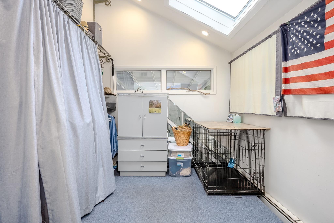
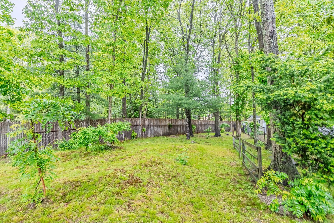
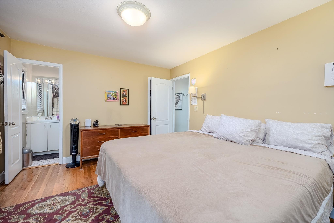
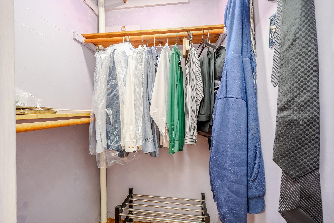
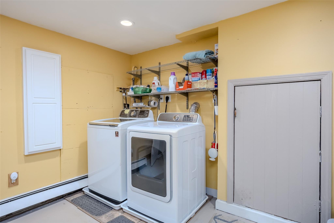
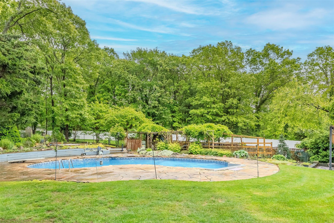
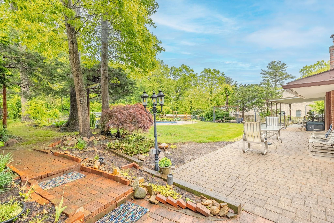
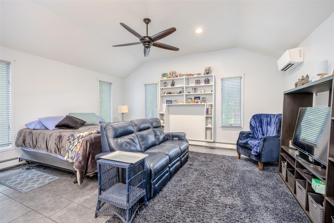
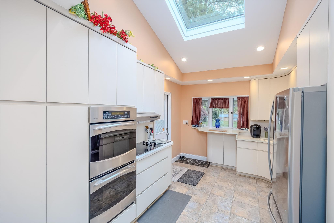
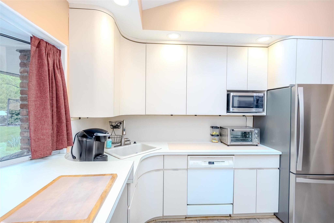
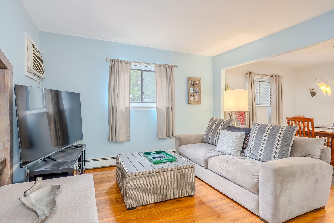
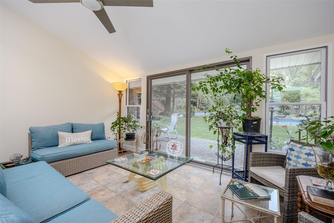
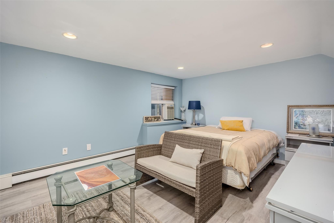
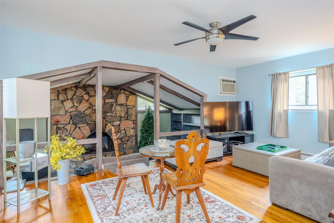
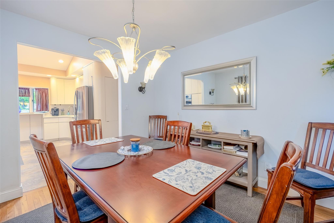
Welcome To Your Sanctuary Located In Commack Long Island ~ Driving Through This Neighborhood On The Way To Your New Home, Awaits A Tranquil And Serene Space In This Well Established Area, There Are Mature Trees, As Well As Many Well Cared For Homes ~ Upon Entering The Front Door Your Eyes Are Drawn To The Stunning And Beautiful Backyard Along With The Salt Water In Ground Pool ~ The Glistening Pool Is A Must For Your Entertainment Dreams Or For Your Quite Enjoyment ~ Newly Renovate Sunroom Style Room Along With 2 Skylights Is A Dream Room You Will Truly Never Want To Leave ~ Bringing The Outside In... In The Comfort Of Your Home ~ This Home Boots 4 Bedrooms With "2" En-suites On The Main Level ~ 2 Additional Bedrooms Along With A Shared Full Hallway Bathroom Fishing Off That Side Of The House ~ Large Kitchen ~ Formal Dining Room ~ Living Room ~ Office/den With Fireplace ~ Whole House Water Filtration System ~ The Full Finished Basement Boosts "3" Egress Windows ~ Laundry Area ~ Cellar Storage ~ Heating System Room & Storage ~ Full Kitchen With Eating Area ~ 1 Bedroom ~ Full Renovated Bathroom ~ Living Room ~ Separate Entrance ~ Oversized 2 Car Garage ~ Take A Short Walk From Your Property To The Private Park That Is For Residence Only... Or A Quick Jaunt To Blydenburg Park For Endless Opportunities And Outdoor Adventures ~ This Home Has So Many Possibilities As A Multi Generational Home, Or A Large Home For You And Your Family ~ Your New Chapter Begins Here... Come See For Yourself Why This House Is A Place To Call Home... And To Love
| Location/Town | Smithtown |
| Area/County | Suffolk County |
| Post Office/Postal City | Commack |
| Prop. Type | Single Family House for Sale |
| Style | Exp Ranch, Ranch |
| Tax | $12,759.00 |
| Bedrooms | 4 |
| Total Rooms | 9 |
| Total Baths | 4 |
| Full Baths | 4 |
| Year Built | 1965 |
| Basement | Finished, Full, See Remarks, Walk-Out Access |
| Construction | Cedar, Clapboard |
| Lot SqFt | 24,829 |
| Cooling | Ductless, Multi Units |
| Heat Source | Oil |
| Util Incl | Cable Connected, Electricity Connected, Phone Connected, Water Connected |
| Features | Garden, Lighting, Mailbox, Other |
| Pool | Diving Boa |
| Condition | Updated/Remodeled |
| Patio | Deck, Patio |
| Days On Market | 7 |
| Window Features | Casement, Double Pane Windows |
| Parking Features | Driveway, Garage, Garage Door Opener, Off Street, Oversized |
| Tax Lot | 003. |
| School District | Hauppauge |
| Middle School | Hauppauge Middle School |
| Elementary School | Pines Elementary School |
| High School | Hauppauge High School |
| Features | First floor bedroom, first floor full bath, cathedral ceiling(s), ceiling fan(s), formal dining, in-law floorplan, primary bathroom, recessed lighting, smart thermostat, storage, walk-in closet(s) |
| Listing information courtesy of: First Realty Investment | |