RealtyDepotNY
Cell: 347-219-2037
Fax: 718-896-7020
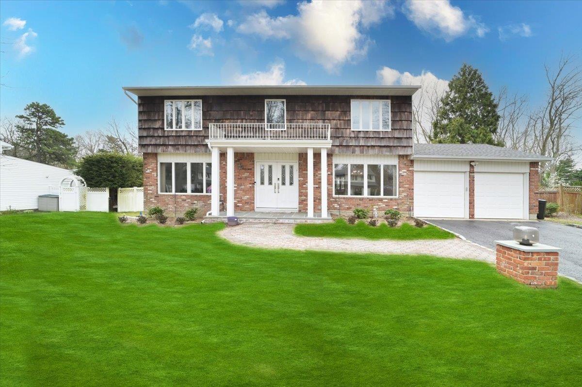
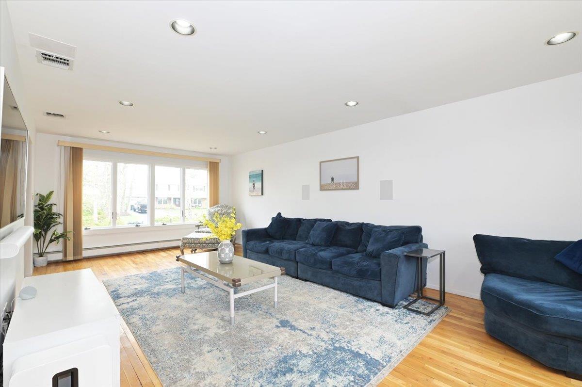
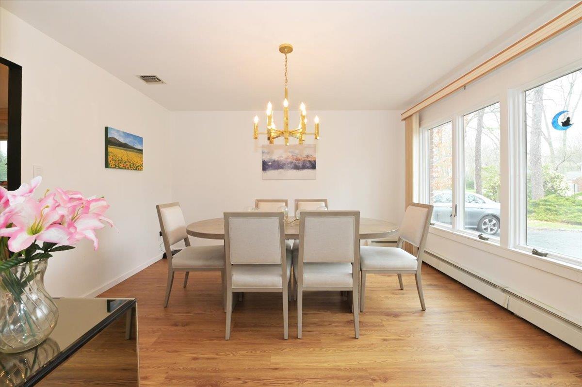
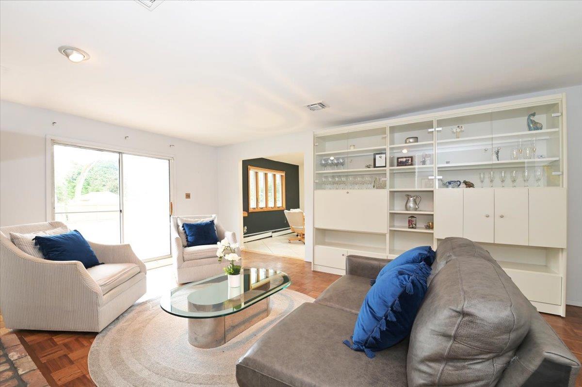
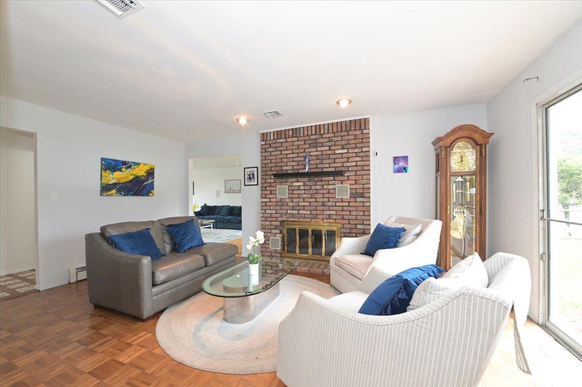
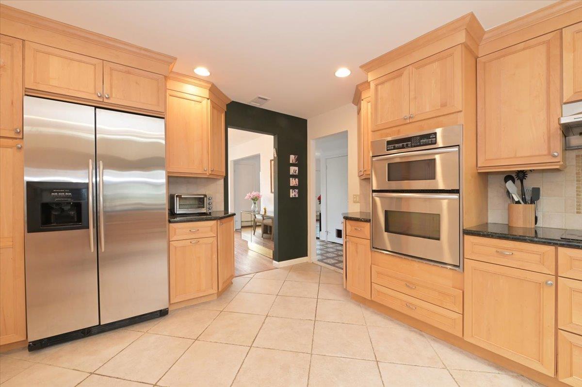
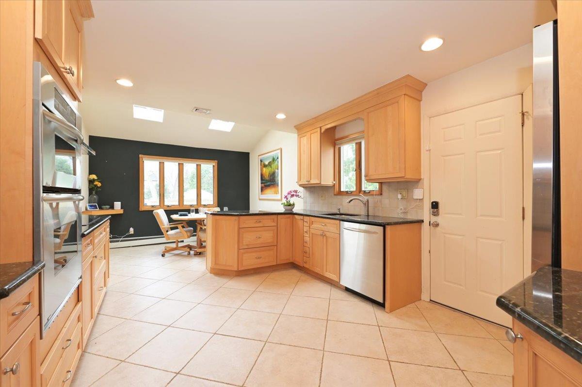
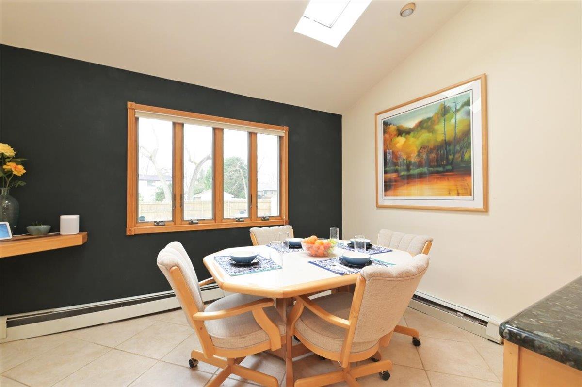
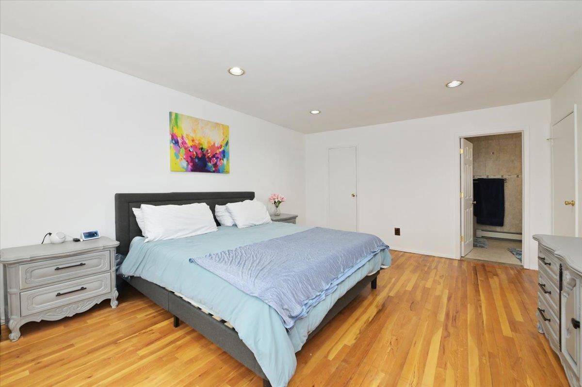
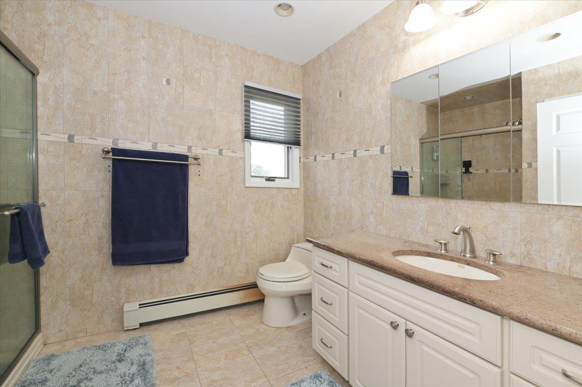
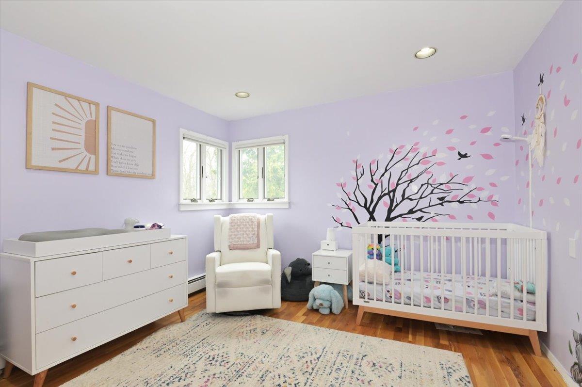
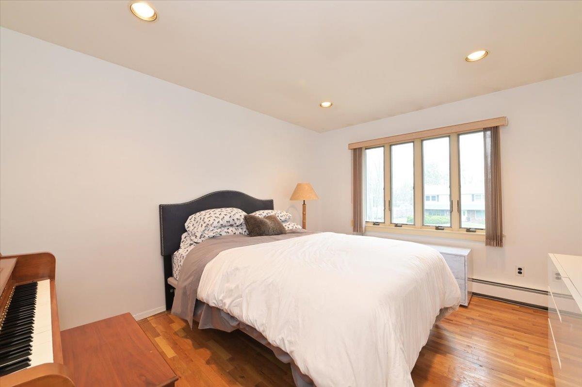
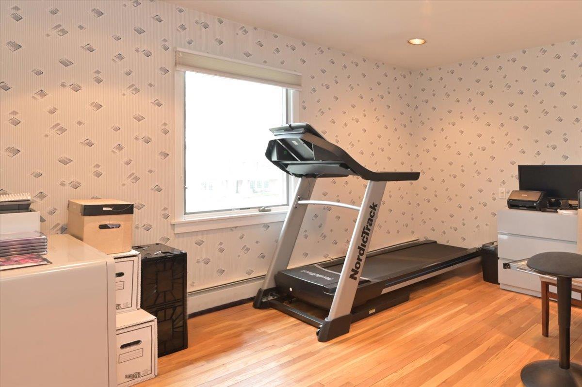
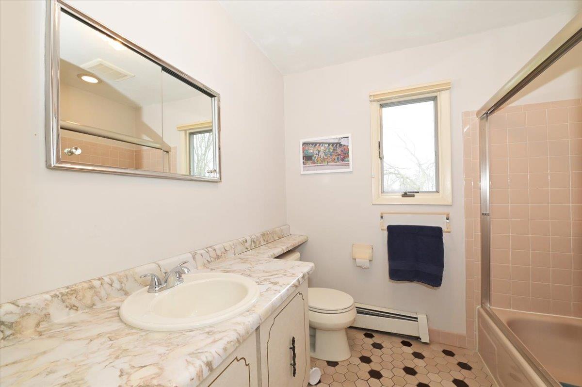
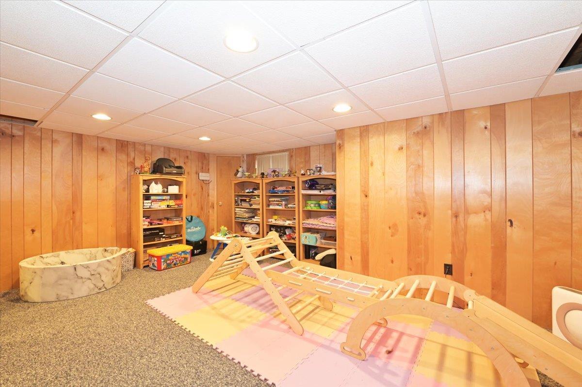
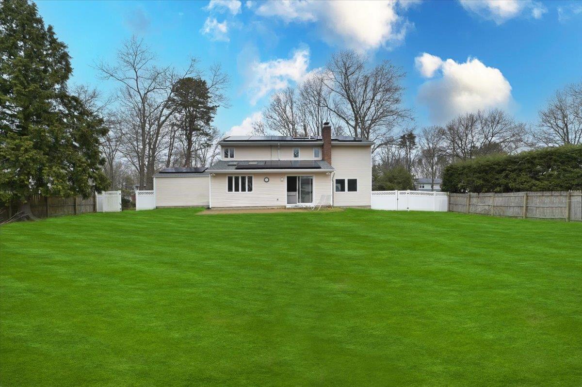
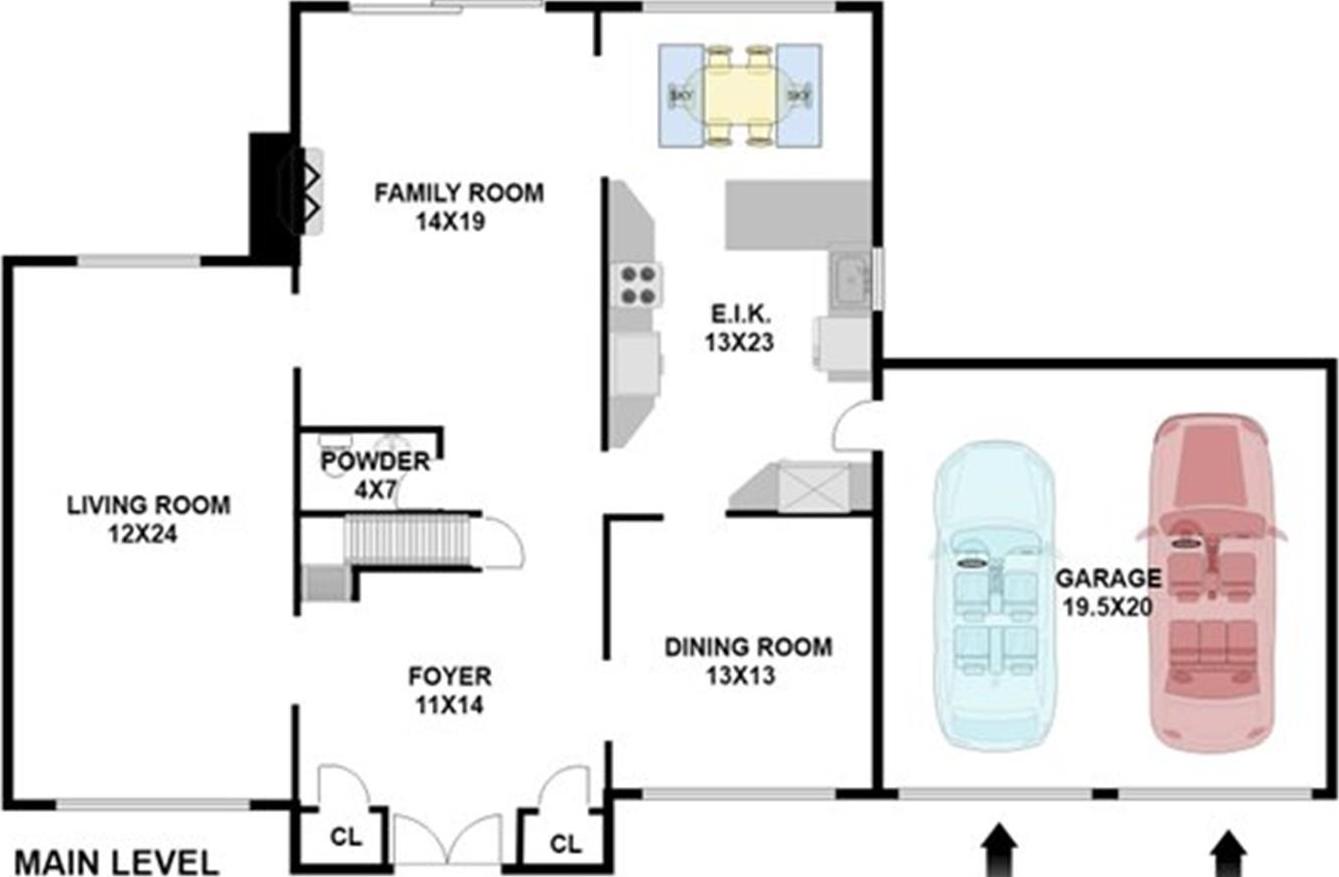
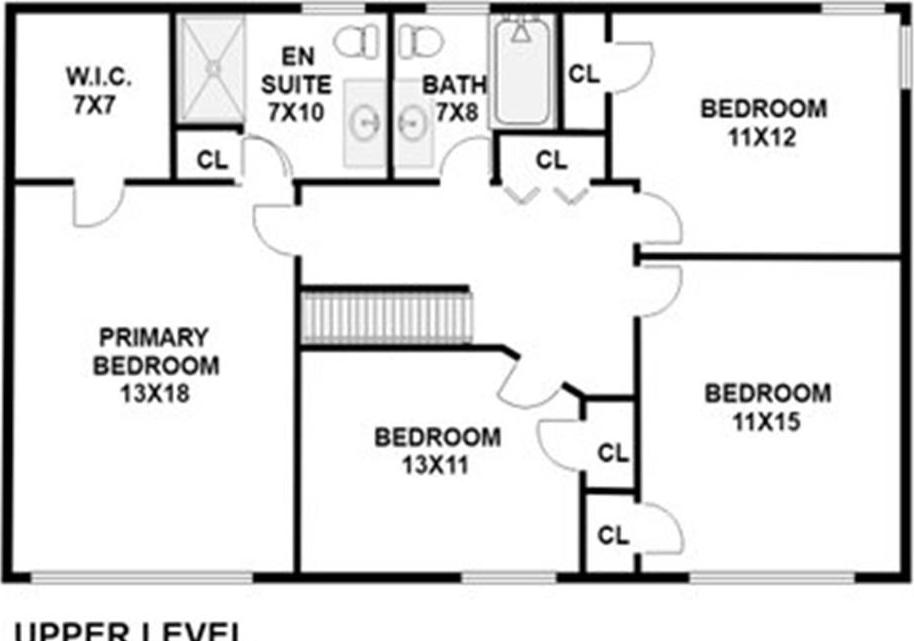
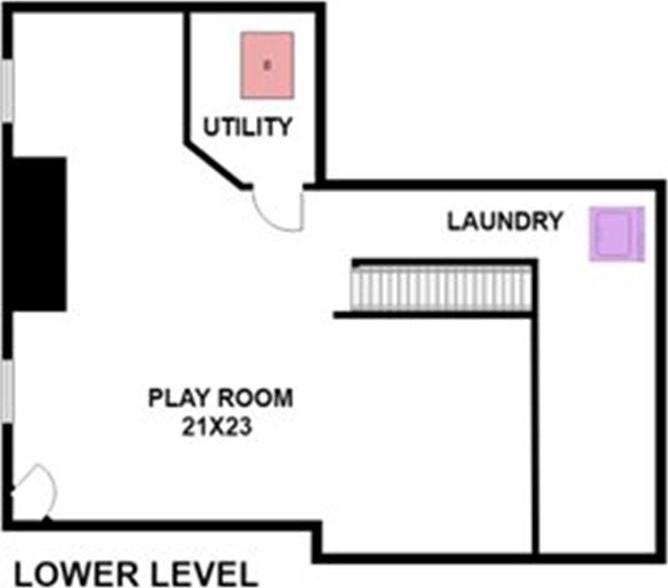
Welcome To 7 Peppermill Court, A Beautifully Maintained 4-bedroom, 2.5-bath Colonial Nestled In A Highly Sought-after Neighborhood. Boasting 2, 446 Square Feet Of Thoughtfully Designed Living Space On A Lush And Private .37-acre Lot, This Home Offers The Perfect Blend Of Comfort, Elegance, And Functionality. Step Inside And Be Greeted By An Inviting Foyer Where Natural Light Pours In, Highlighting The Gleaming Hardwood Floors That Flow Seamlessly Throughout The Main Level. The Spacious Living Room Provides An Ideal Setting For Entertaining Guests Or Enjoying Quiet Moments, With Large Windows That Frame The Landscaped Front Yard. At The Heart Of The Home, You'll Find A Stunning Gourmet Kitchen Equipped With Granite Countertops, Stainless Steel Appliances, And Generous Cabinet Space. Whether You're Preparing A Casual Family Meal Or Hosting A Dinner Party, This Kitchen Is Ready To Impress. A Formal Dining Room Sits Adjacent, Perfect For Holiday Gatherings And Special Occasions. Just Off The Kitchen, The Cozy Family Room Invites You In With Its Warm And Welcoming Ambiance. A Classic Fireplace Wood-burning Fireplace Serves As The Focal Point, Creating A Comfortable Retreat For Evenings Spent Relaxing Or Catching Up With Loved Ones. Sliding Doors Provide Easy Access To The Backyard, Making Indoor-outdoor Living A Breeze. Upstairs, The Serene Primary Suite Features A Spacious Layout, A Walk-in Closet, And A Private En-suite Bath. Three Additional Bedrooms Share A Full Hallway Bathroom, Offering Ample Space For Family, Guests, Or A Home Office. Outside, Enjoy The Tranquility Of Your Private Yard—ideal For Summer Barbecues, Gardening, Or Simply Soaking In The Natural Surroundings. A Two-car Attached Garage And Full Basement Add Convenience And Storage Options.
| Location/Town | Smithtown |
| Area/County | Suffolk County |
| Post Office/Postal City | Commack |
| Prop. Type | Single Family House for Sale |
| Style | Colonial |
| Tax | $18,685.00 |
| Bedrooms | 4 |
| Total Rooms | 8 |
| Total Baths | 3 |
| Full Baths | 2 |
| 3/4 Baths | 1 |
| Year Built | 1978 |
| Basement | Finished, Full |
| Construction | Frame |
| Lot Size | .37 acres |
| Lot SqFt | 16,117 |
| Cooling | Central Air |
| Heat Source | Oil |
| Util Incl | Cable Available |
| Days On Market | 1 |
| Tax Assessed Value | 7136 |
| Tax Lot | 19 |
| School District | Commack |
| Middle School | Commack Middle School |
| Elementary School | Indian Hollow School |
| High School | Commack High School |
| Features | Eat-in kitchen, entrance foyer, formal dining, high ceilings, primary bathroom, walk-in closet(s) |
| Listing information courtesy of: Keller Williams Rty Gold Coast | |