RealtyDepotNY
Cell: 347-219-2037
Fax: 718-896-7020
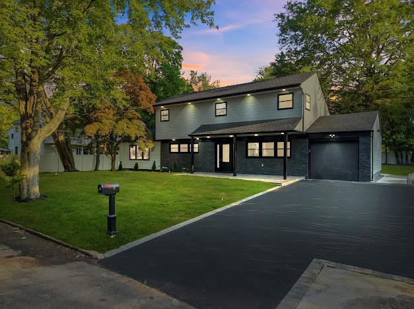
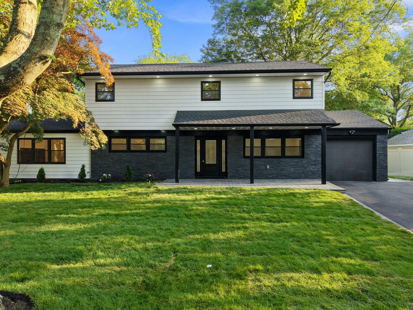
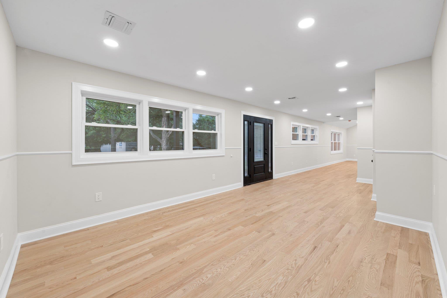
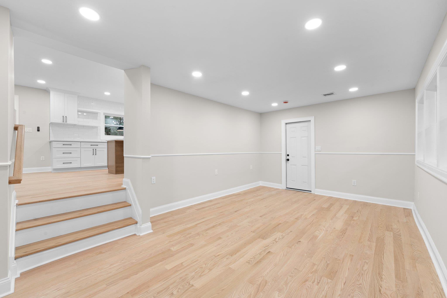
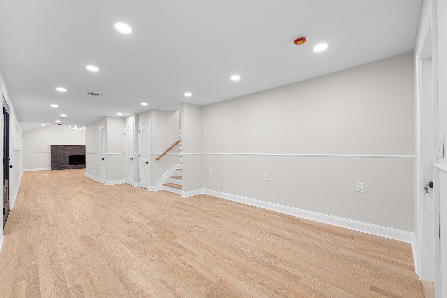
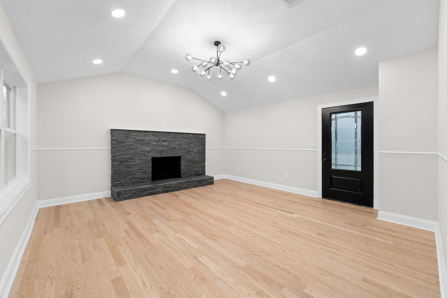
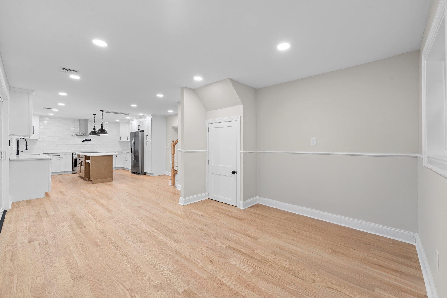
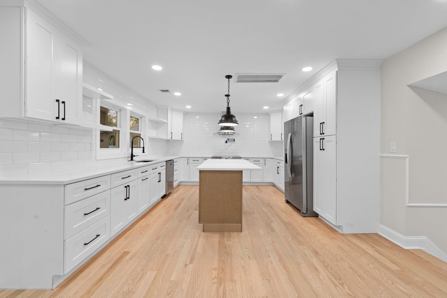
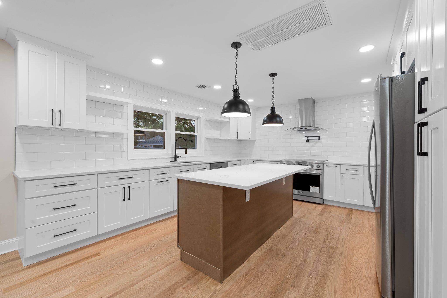
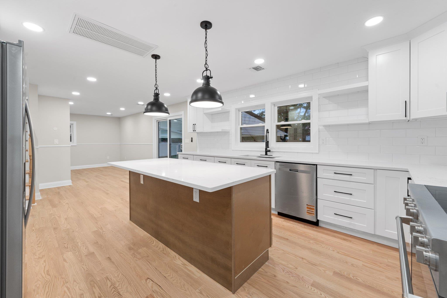
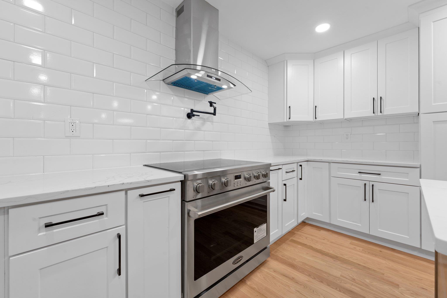
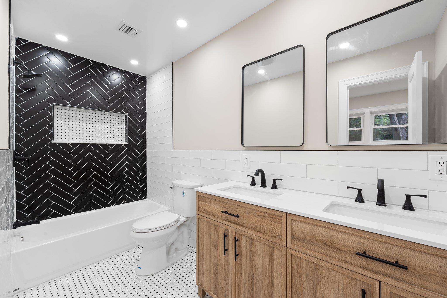
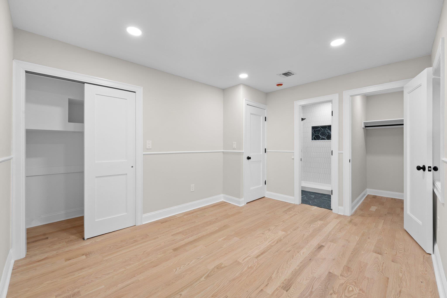
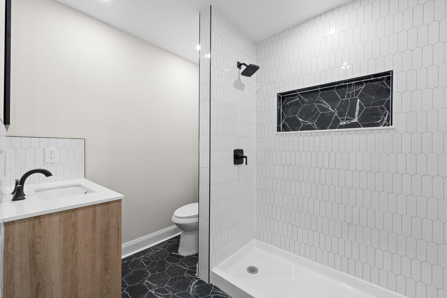
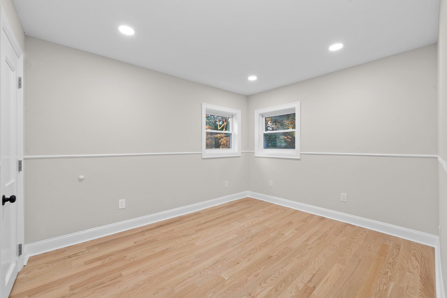
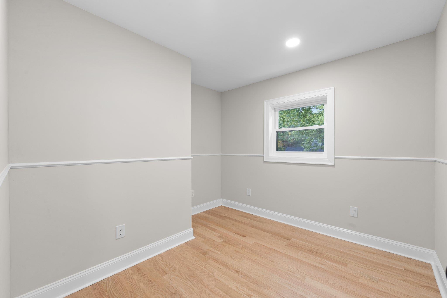
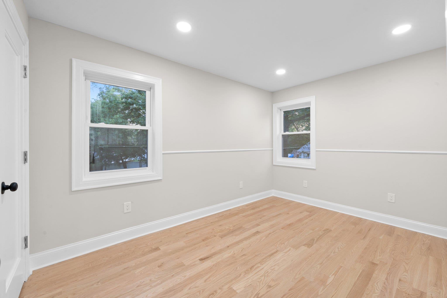
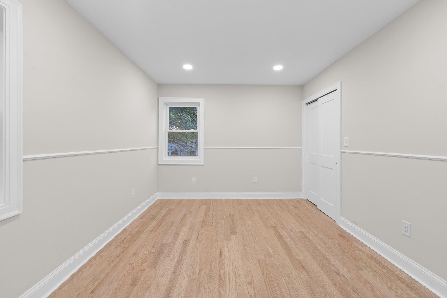
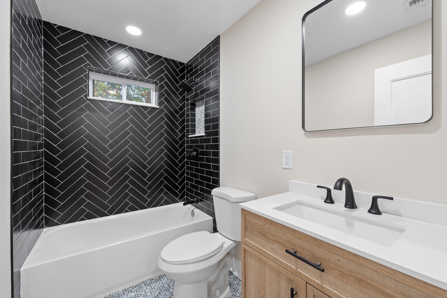
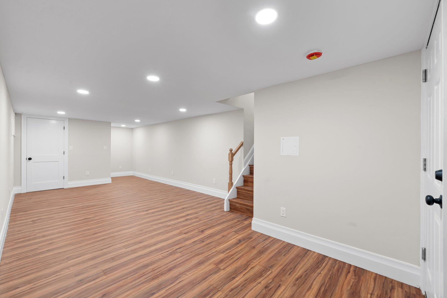
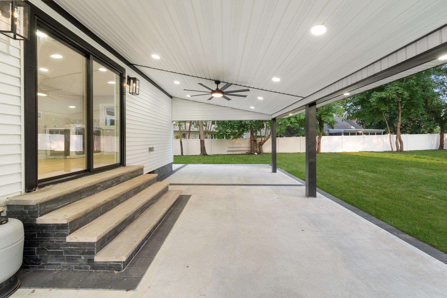
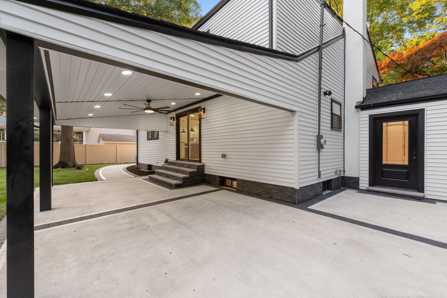
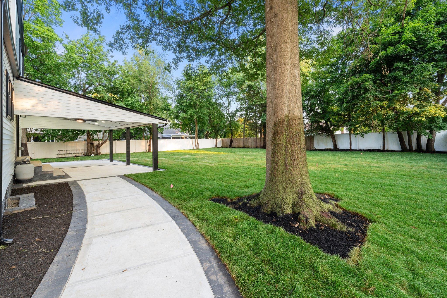
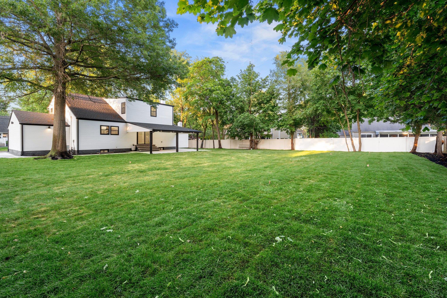
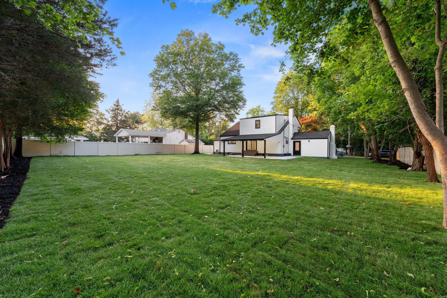
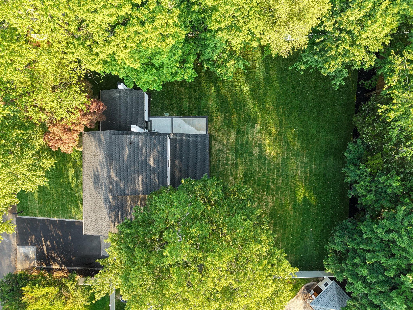
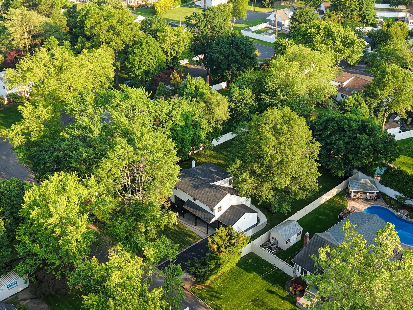
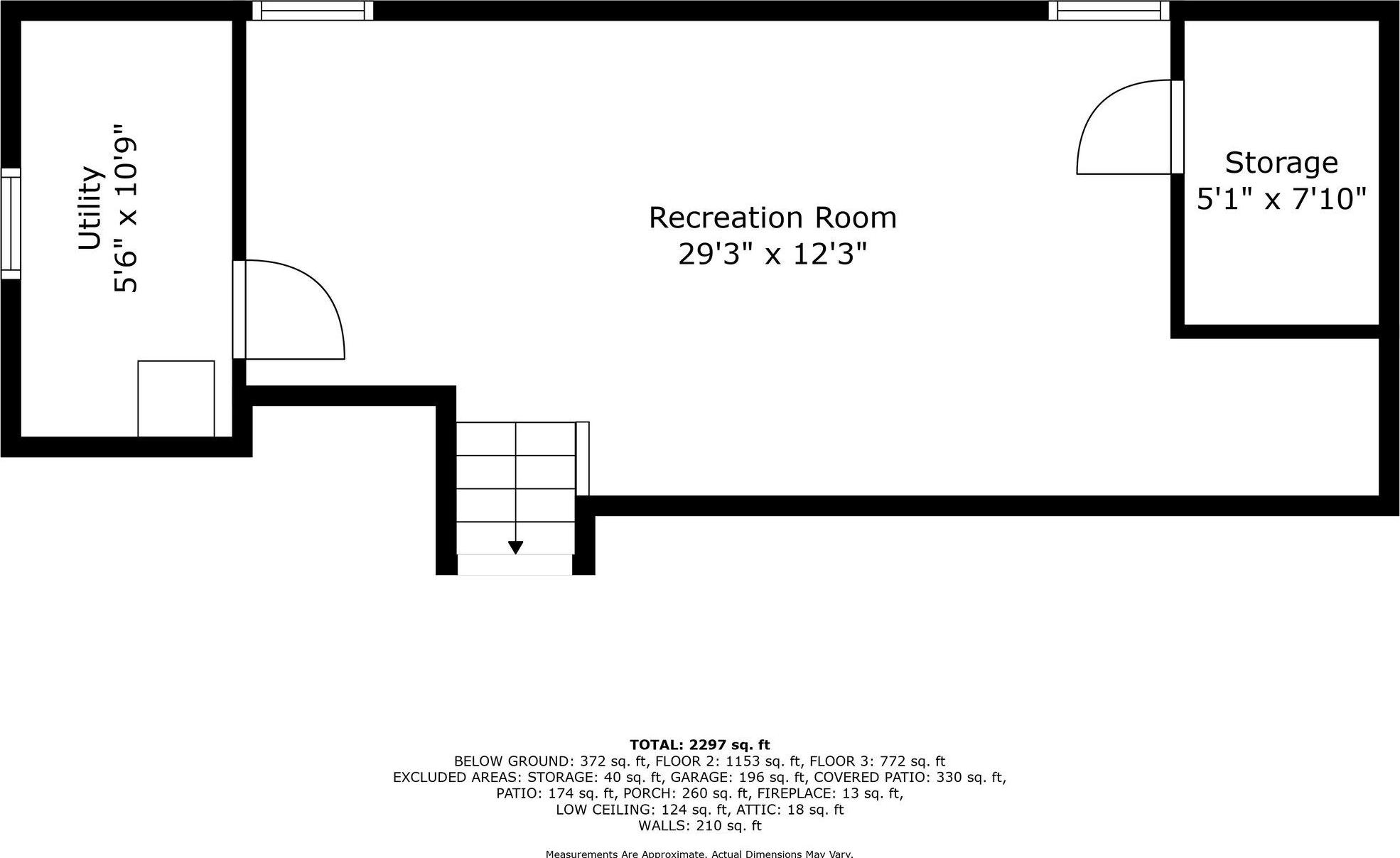
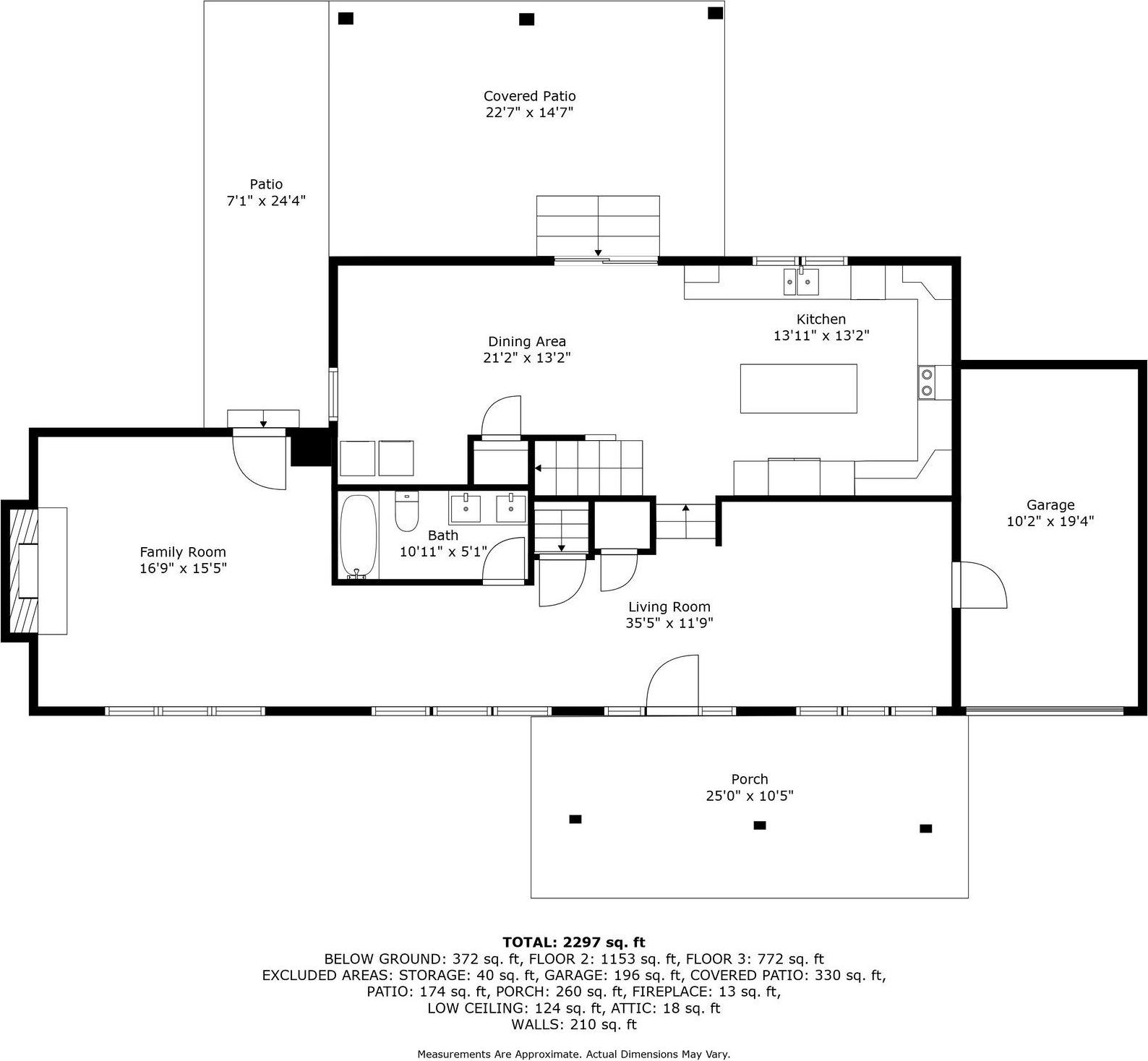
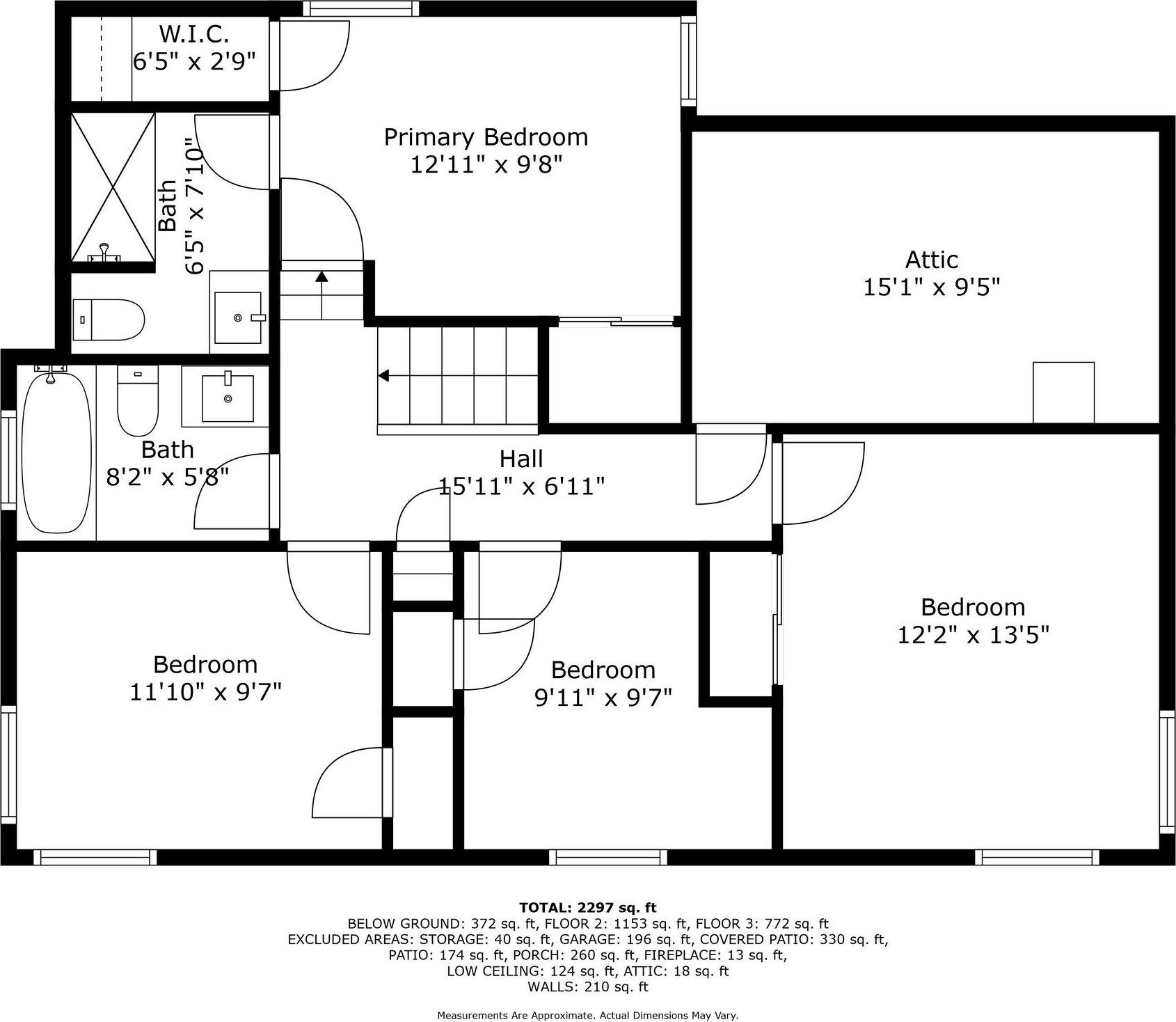
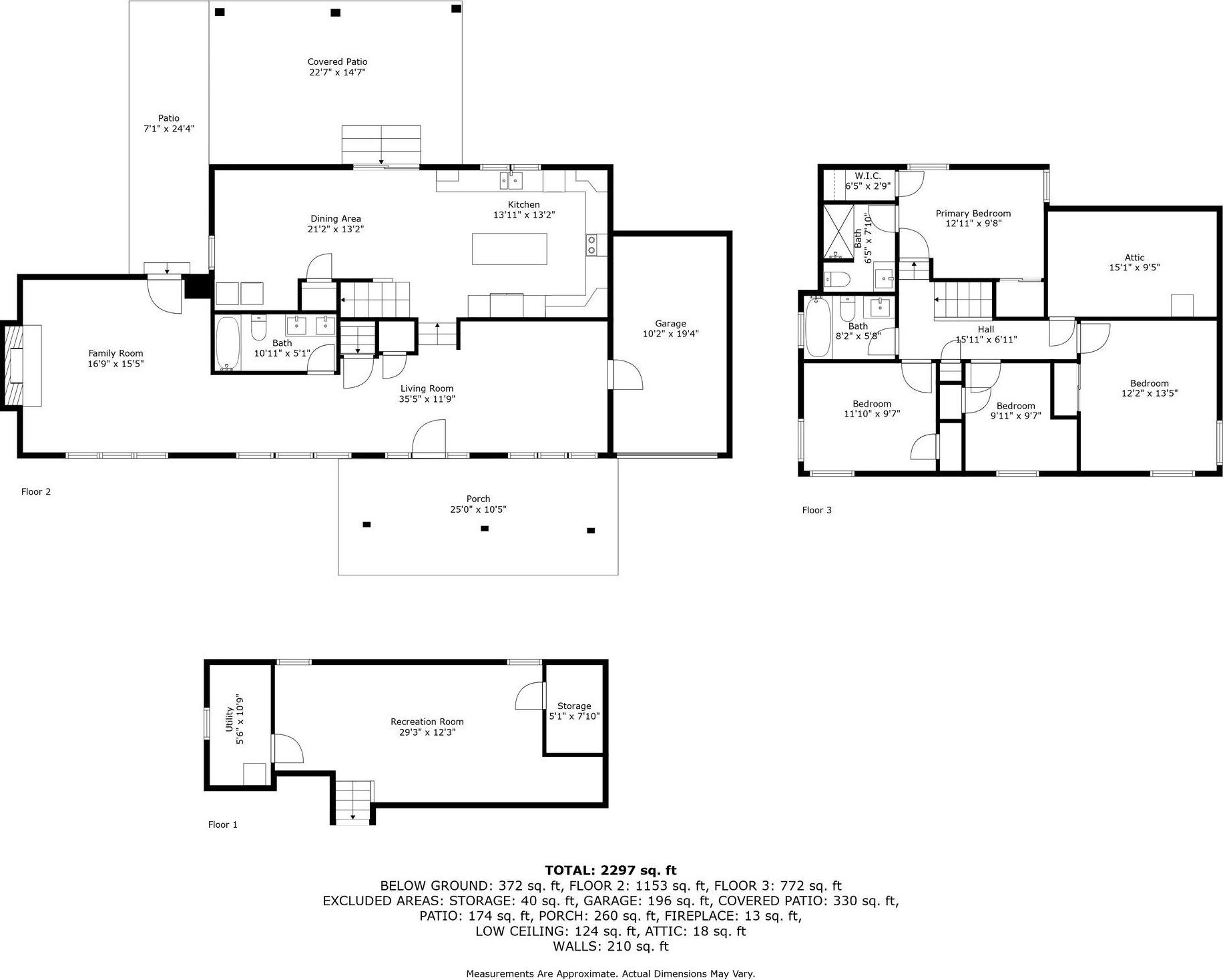
Welcome To This Beautifully Updated 4-bedroom, 3-full-bathroom Colonial That Perfectly Blends Timeless Charm With Modern Convenience. Nestled On A Spacious Lot In A Desirable Neighborhood, This Home Features A Open Layout With Generous Living Spaces Perfect For Entertaining And Thoughtful Convenient Touches Throughout. The First Floor Offers A Warm And Inviting Formal Living Room With Hardwood Floors And A Cozy Fireplace, A Sun-drenched Formal Dining Room Ideal For Entertaining, And An Updated Eat-in Kitchen With Granite Countertops, Stainless Steel Appliances, And Ample Cabinetry. A Full Bathroom And A Versatile Den Or Guest Room Complete The Main Level. Upstairs, You’ll Find Four Spacious Bedrooms, Including A Luxurious Primary Suite With A Private Ensuite Bath And Generous Closet Space. Three Additional Bedrooms Share A Third Full Bathroom, Offering Comfort And Flexibility For All. The Partial Basement Provides Additional Storage, And The Beautifully Landscaped Backyard Is Perfect For Relaxing Or Hosting Outdoor Gatherings. With A One-car Attached Garage, Central Air, And Close Proximity To Schools, Parks, And Shopping, This Colonial Is The Perfect Place To Make It Your Own.
| Location/Town | Huntington |
| Area/County | Suffolk County |
| Post Office/Postal City | Commack |
| Prop. Type | Single Family House for Sale |
| Style | Colonial |
| Tax | $15,795.00 |
| Bedrooms | 4 |
| Total Rooms | 9 |
| Total Baths | 3 |
| Full Baths | 3 |
| Year Built | 1960 |
| Basement | Partial |
| Construction | Frame |
| Lot SqFt | 13,504 |
| Cooling | Central Air |
| Heat Source | Forced Air |
| Util Incl | See Remarks |
| Days On Market | 3 |
| Lot Features | Back Yard, Front Yard, Garden, Landscaped, Private |
| Parking Features | Attached, Driveway, Garage |
| Tax Assessed Value | 3300 |
| School District | Commack |
| Middle School | Commack Middle School |
| Elementary School | North Ridge School |
| High School | Commack High School |
| Features | Chandelier, chefs kitchen, eat-in kitchen, formal dining, kitchen island, primary bathroom, natural woodwork, open floorplan, open kitchen, pantry |
| Listing information courtesy of: Signature Premier Properties | |