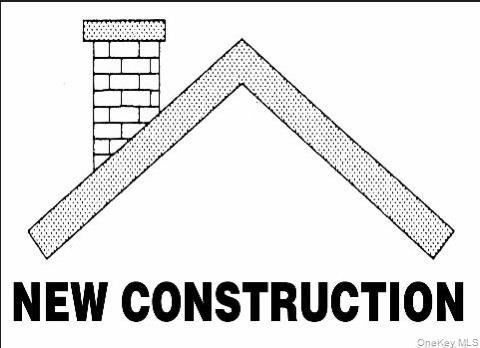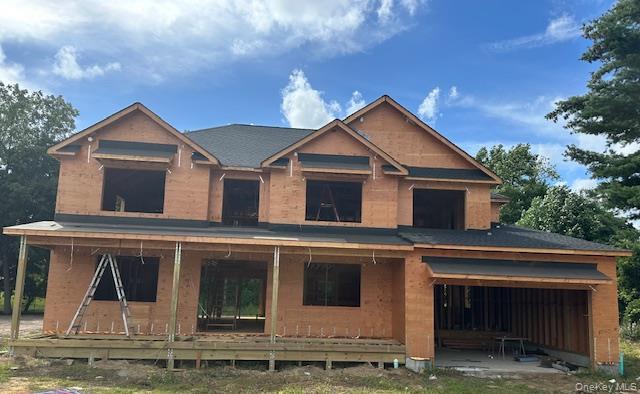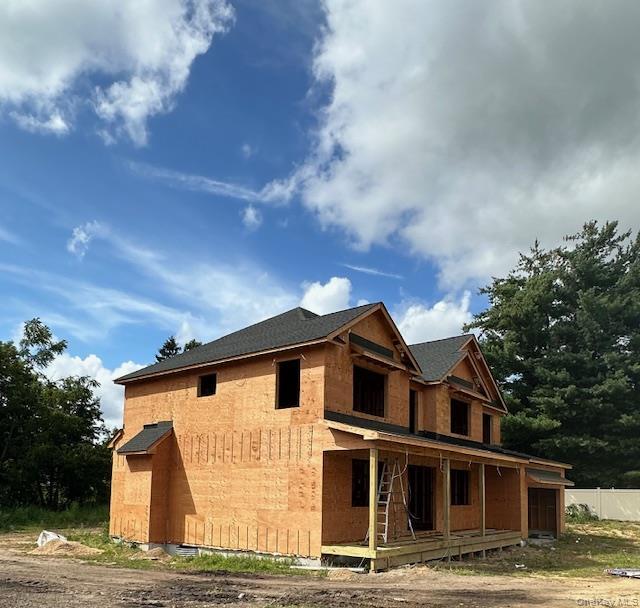RealtyDepotNY
Cell: 347-219-2037
Fax: 718-896-7020



"hamptons Modern Farm House” In Commack | Where Transitional Elegance Meets Contemporary Luxury… Set On 1/2 Acre Perfectly Flat And Manicured. This Custom-built House Is A Unique Blend Of Architectural Excellence And Modern Sophistication. Constructed With Charcoal Vinyl Cedar Impressions With Azek Board & Batten & Cultured Stone Exterior With A Combination Of Metal Roofing Details That Add Amazing Design & Curb Appeal. This Five Bedroom 5 Bath Offers Luxury Living At Its Finest! Inside, Dramatic Design Moments Unfold—beginning From The Entry Porch With A Custom White Oak Staircase With Metal Balusters That Cascades From The Upper Level To The Lower Level. Wide-plank White Oak Floors Throughout, Extensive Millwork, And Imported Tile And Stone Throughout Set A Tone Of Refined Luxury. The Chef’s Kitchen Is The Heart Of The Home Which Sowcases A Custom Soft Close Cabinet With Designer Hardware Anchored By A Massive Over-sized Center Island With Custom Quartz Counters & Custom Under-lit Lighting | High-end Thermador Appliances W/ Designer Fixtures | Seamlessly Connected To An Oversized Family Room With Gas Fireplace And French Doors Leading Outdoors. A Formal Dining Room With Custom Designed Coffered Ceiling, And Up Lighting Creates An Elegant Setting For Entertaining, The Living Room Is Detailed With A Custom Paneled Tray Ceiling With Up Lighting That You Can Change Color To Set Mood. Guest Suite & Bath Is Located Privately On First Floor. Second Floor Leads To Large Primary Suite With Custom Acccent Wall, Tray Ceiling With Up Lighting And Color Change Feature W/ Walk-in Closet With Custom Closet Kit. Primary Bath Features Custom Tile, Over-sized Shower And Soaking Tub, Double Custom Oak Vanity & Radiant Heated Floors. Three Additional Bedrooms Feature Vaulted Ceilings With Two Bedrooms Having Ensuite Bathrooms And One Additional Hall Bathroom, Over-sized Laundry Room W/ Washer & Gas Dryer With Custom Tile, Cabinetry W/ Ironing & Folding Station. Two Car Garage With Epoxy Floors And Electric In Place To Wire An Ev Of Your Choice. Full Un-finished Basement With 9’ Ceilings To Finish W/outside Entry To Yard. Lower-level Awaits Your Design Plan To Make Your Very Own! Rear Yard Features A Paver Patio Off French Doors Offering Plenty Of Space To Design Our Outside Oasis! Front Yard Professionally Landscaped With Beautiful New Sod & Plantings Awa Well As Sprinkler System. Mechanicals Are State-of-the-art & Energy Efficient. Must See!
| Location/Town | Huntington |
| Area/County | Suffolk County |
| Post Office/Postal City | Commack |
| Prop. Type | Single Family House for Sale |
| Style | Post Modern |
| Bedrooms | 5 |
| Total Rooms | 10 |
| Total Baths | 5 |
| Full Baths | 5 |
| Year Built | 2025 |
| Basement | Full, Storage Space, Walk-Out Access |
| Construction | Frame |
| Lot SqFt | 21,344 |
| Cooling | Central Air |
| Heat Source | Forced Air, Natural |
| Util Incl | Cable Available, Electricity Connected, Natural Gas Connected, Trash Collection Public, Water Connected |
| Days On Market | 25 |
| School District | Commack |
| Middle School | Commack Middle School |
| Elementary School | North Ridge School |
| High School | Commack High School |
| Features | First floor bedroom, first floor full bath, cathedral ceiling(s), central vacuum, chandelier, chefs kitchen, crown molding, double vanity, eat-in kitchen, energy star qualified door(s), formal dining, high ceilings, kitchen island, natural woodwork, open floorplan, open kitchen, pantry, primary bathroom, quartz/quartzite counters, recessed lighting, soaking tub, storage, tray ceiling(s), walk-in closet(s), washer/dryer hookup, wired for sound |
| Listing information courtesy of: Nest Seekers LLC | |