RealtyDepotNY
Cell: 347-219-2037
Fax: 718-896-7020
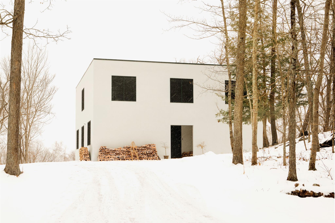
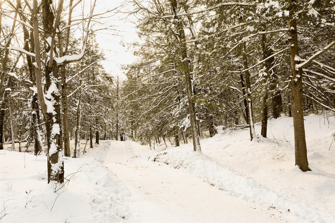
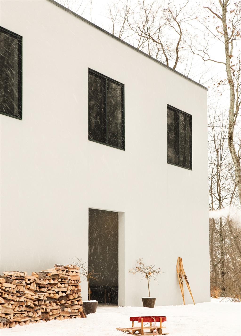
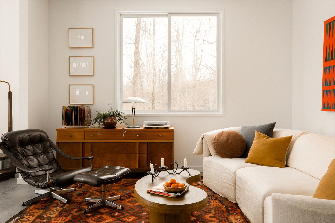
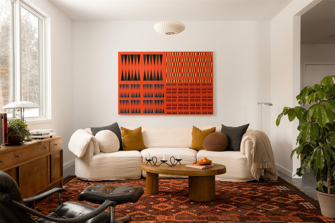
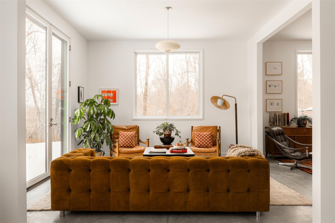
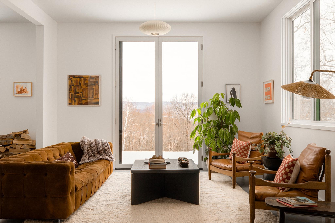
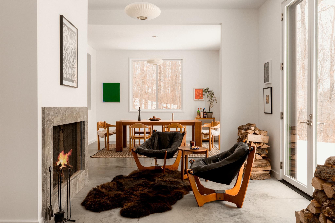
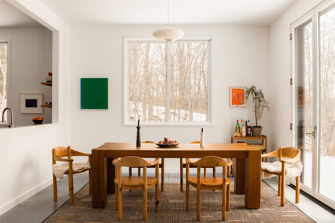
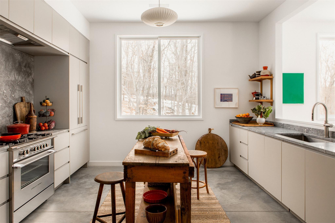
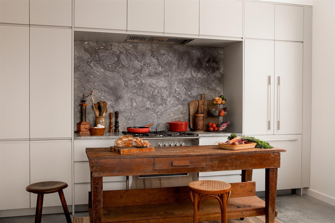
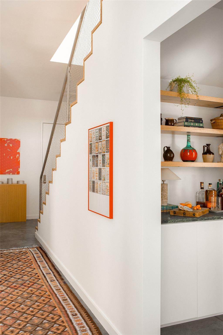
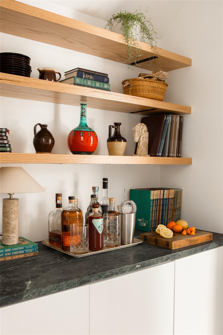
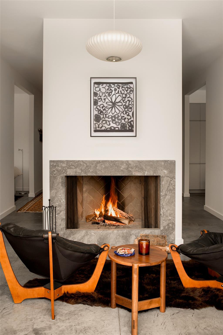
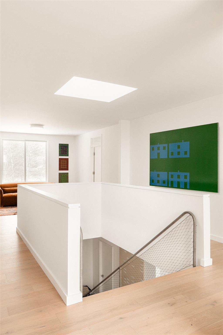
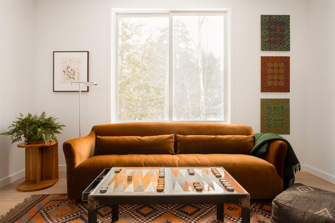
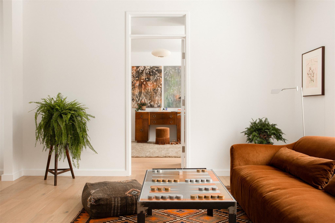
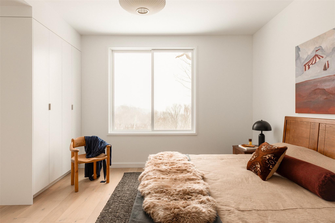
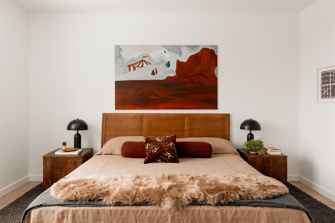
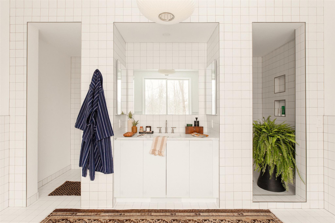
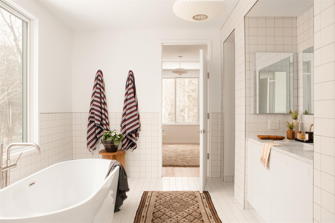
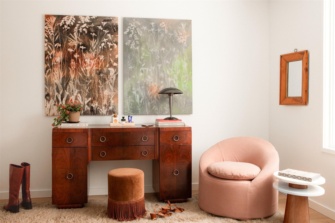
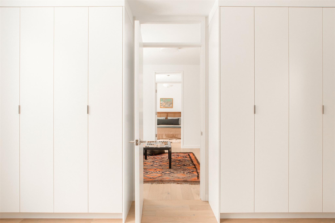
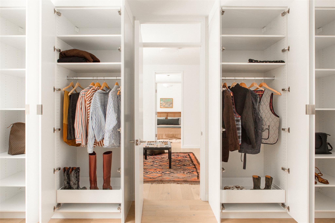
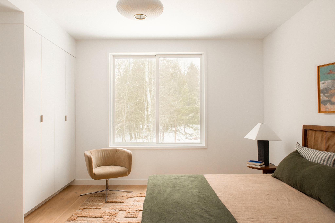
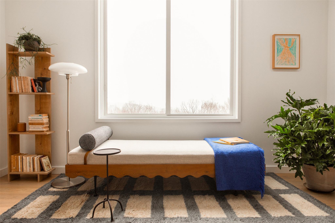
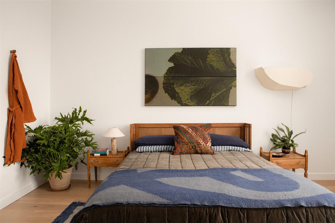
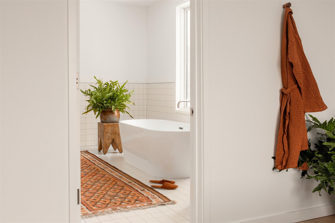
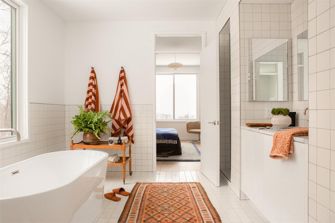
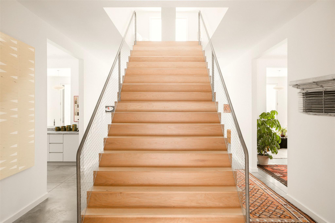
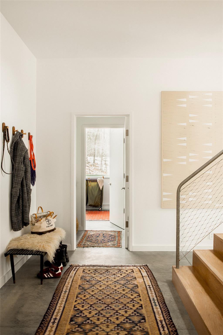
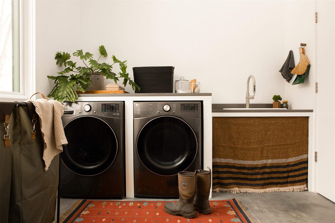
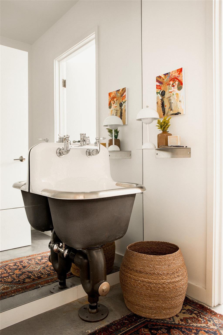
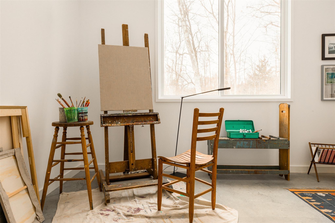
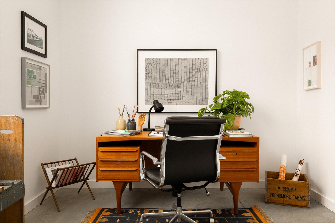
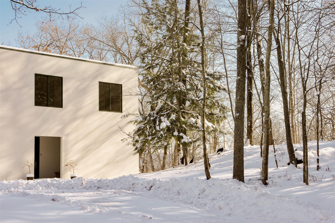
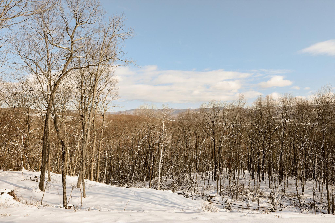
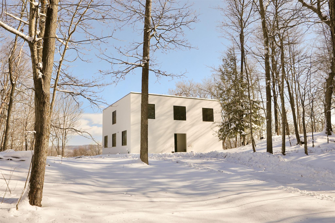
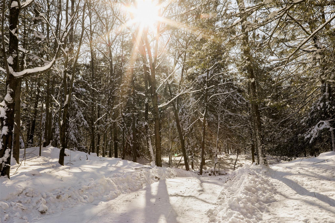
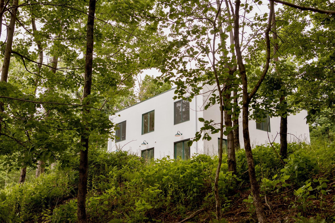
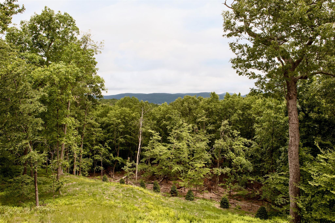
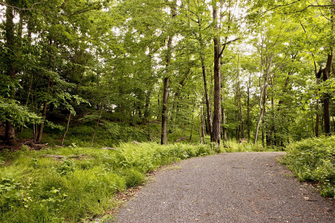
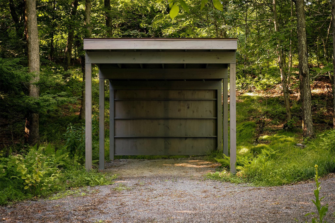
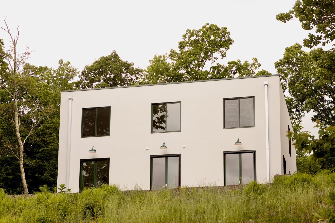
The Nine-square House Was Born Of A Several-year-long Collaboration Between Multi-disciplinary Artist Zak Kitnick & Esteemed Architect Francesco Galetto. At Its Core, An Authentic Country House, It Joins & (and Is Inspired By) The Vernacular Of Brutalist Mid-century Villas Peppered Throughout German, Austrian, & Scandinavian Rural Landscapes. The Home Is Minimalist In Structure So That It May Support An Inevitably Maximal Lifestyle - An Extensive Art Collection & Distinctive Furnishings Thrive In This Home Alongside An Overflowing Painting Studio, Outdoor Gear For Exploring The Surrounding Nature. Every Feature Of The Home Was Conceived To Be Both Functional & Pleasing To The Eye; After All, The Team Behind The House Spent More Than 2 Years Planning A Design That Addressed Every Conceivable Ergonomic & Environmental Question. The Nine-square Philosophy Of Living, Developed In The Mid-1900s By The Incredible Architect & Professor John Hejduk, Is Very Much Felt In The Home's Distribution & Flow Of Spaces. On The Ground Floor Are The Double Living Room, Dining Area, & Kitchen, All Flowing Into Each Other & Anchored By A Marble Fireplace & 3 Large Glass Doors Opening To The Exterior Terrace With A Breathtaking View. The Kitchen Features Danish-designed Reform Cabinetry, Bardiglio Marble, & Fisher Paykel Appliances. An Office/painting Studio, A Washroom, A Dry Bar, & Laundry Room Complete The Main Level. The Central Architectural Piece Of The Home Is The Solid White Oak Staircase Leading Up To The Second Floor. The 4 Bedrooms Upstairs, Though Spacious, Are Much More Private & Intimate, Each With Large Windows On 2 Sides, Communing With The Serene & Quiet Landscape Outside, And Sharing 2 Sizable Bathrooms. Distinguishing Features Of The Nine-square House Include High Energy Efficiency Due To Insulation Exceeding All Current Standards, Multi-zone Central Ac, Radiant Heated Floors, Solid 200 Lb Interior Doors, Satin Nickel Kohler Fixtures, Cast Iron Sinks, & Solid Forged & Machined Brass & Satin Nickel Door Hardware. The 9 Acres Of Land Around The House, Perfect As It Is, Has Been Touched As Little As Possible. There Are Wooded & Open Areas, With Meandering Walking Paths Trailing Through The Property. The Nine-square House Is Just 20 Minutes From Hudson, Great Barrington, & Millerton & 2 Hours From New York City. The Home Is Just A Few Minutes From Copake Lake.
| Location/Town | Copake |
| Area/County | Columbia County |
| Prop. Type | Single Family House for Sale |
| Style | Modern |
| Tax | $14,863.00 |
| Bedrooms | 4 |
| Total Rooms | 13 |
| Total Baths | 3 |
| Full Baths | 2 |
| 3/4 Baths | 1 |
| Year Built | 2023 |
| Basement | None |
| Construction | Stone |
| Cooling | Central Air |
| Heat Source | Propane, Radiant Flo |
| Util Incl | Cable Connected, Electricity Connected, Phone Connected, Propane, Water Connected |
| Features | Rain Gutters |
| Condition | New Construction |
| Patio | Patio |
| Days On Market | 43 |
| Window Features | Insulated Windows |
| Lot Features | Hilly, Part Wooded, Private, Rolling Slope, Views |
| Parking Features | Carport |
| Tax Assessed Value | 800000 |
| Tax Lot | 26.3 |
| School District | Taconic Hills |
| Middle School | Taconic Hills Junior/Senior Hi |
| Elementary School | Taconic Hills Elementary Schoo |
| High School | Taconic Hills Junior/Senior Hi |
| Features | Dry bar, entrance foyer, high ceilings, primary bathroom, stone counters, storage |
| Listing information courtesy of: Four Seasons Sothebys Intl | |