RealtyDepotNY
Cell: 347-219-2037
Fax: 718-896-7020
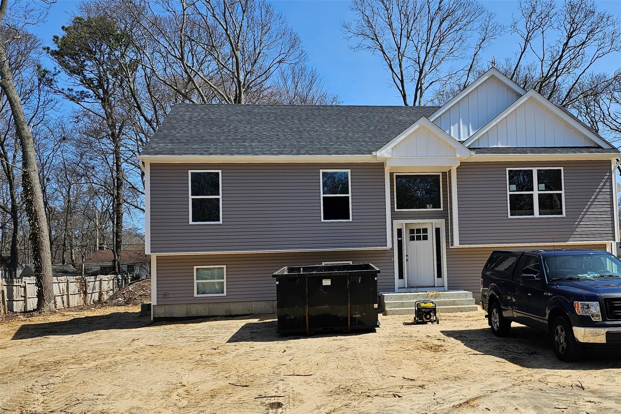
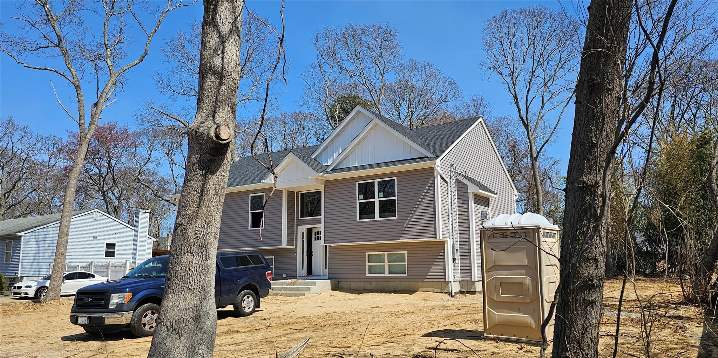
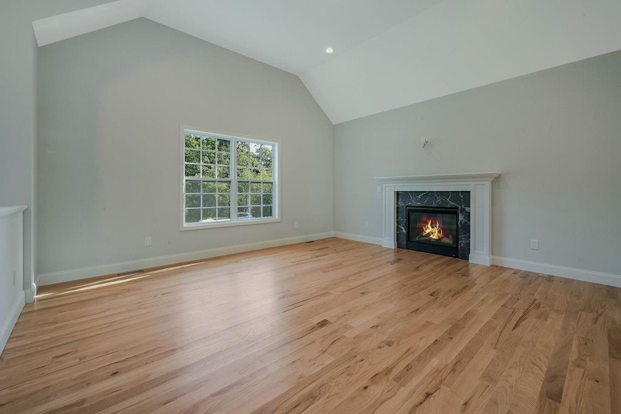
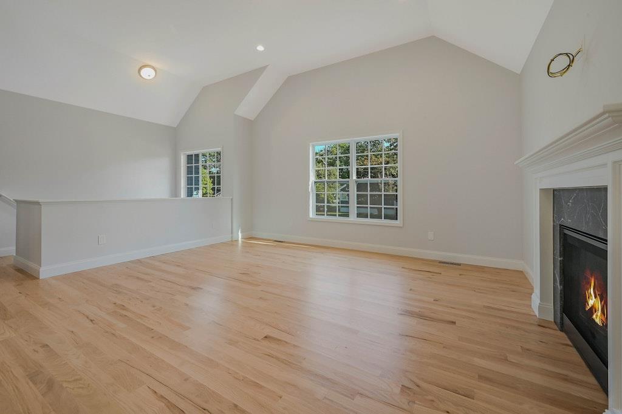
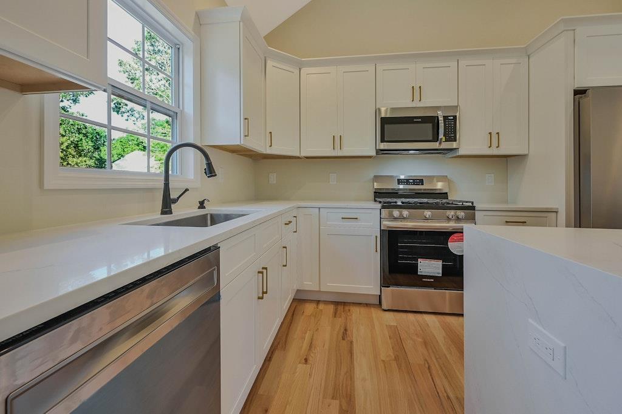
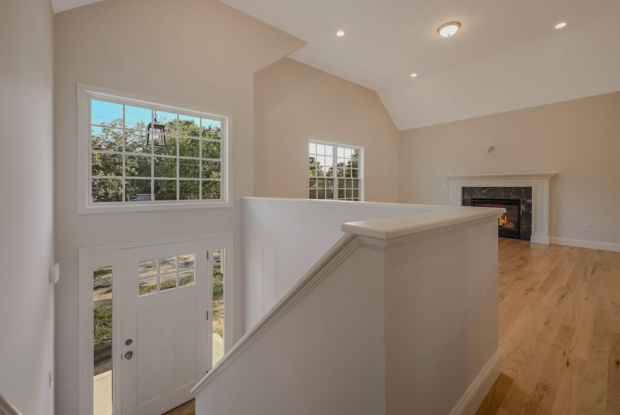
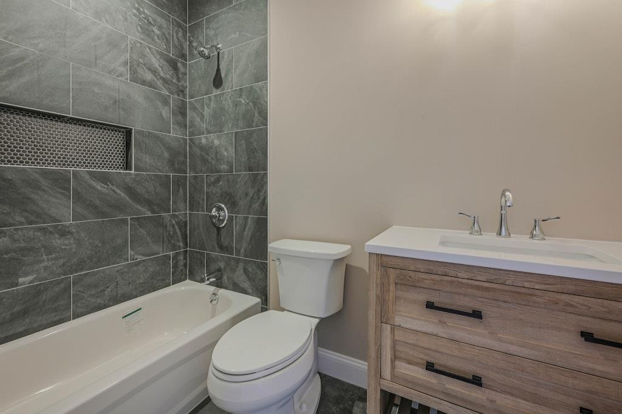
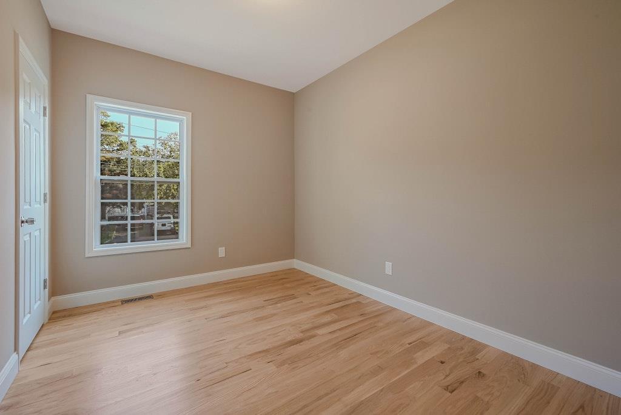
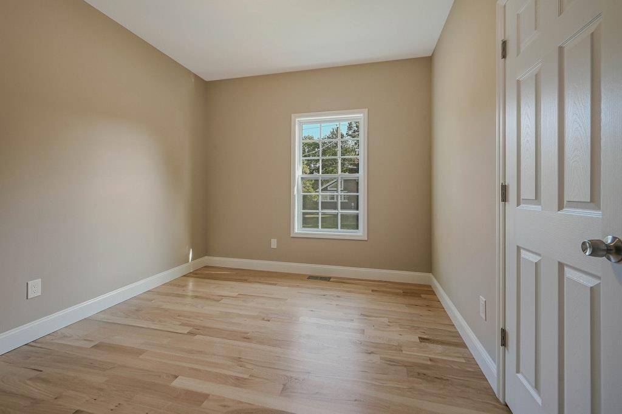
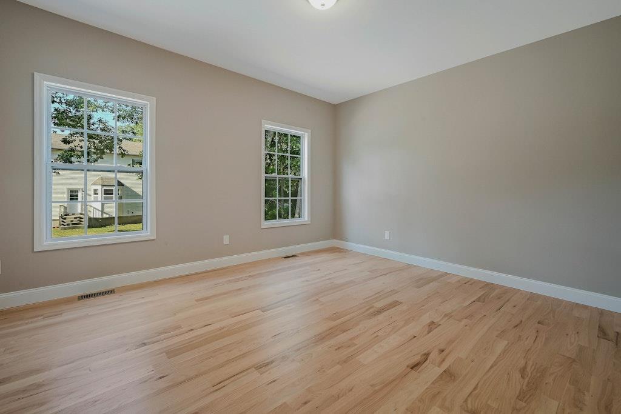
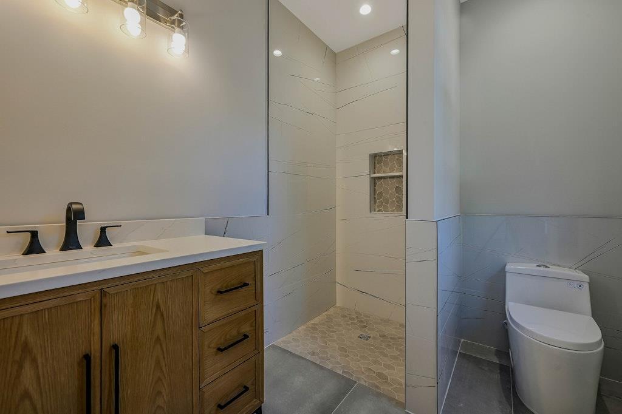
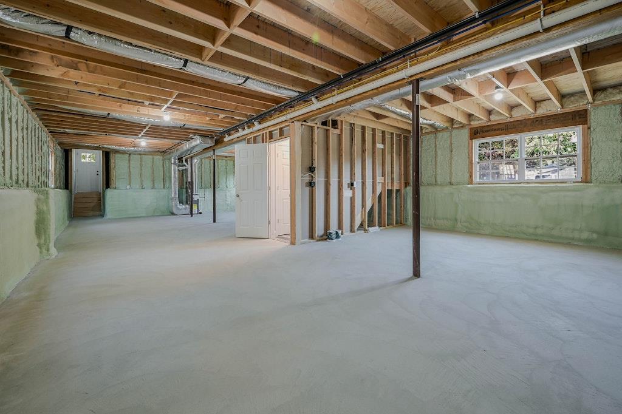
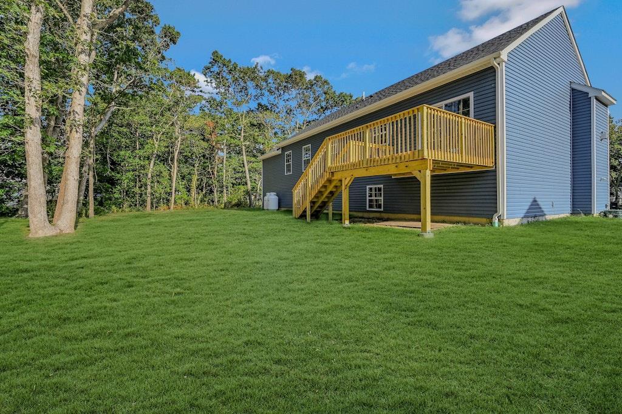
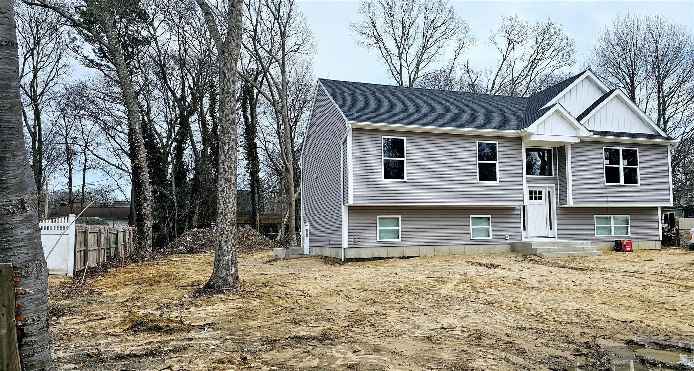
Welcome To Your Custom Brand New Home Where Modern Elegance Offers A Blend Of Comfort & Design. Boasting An Open Floor Plan With An Array Of Desirable Features In The Beautiful Granite Kitchen Where Your Center Island Makes All Your Family Gatherings Even More Enjoyable. The Living Room Welcomes You With An Inviting Vaulted Ceiling & Showcases Warmth & Functionality With A Gas Fireplace In Addition To Attractive Hardwood Flooring Throughout. The Primary Bedroom Offers A Tiled Bath Along With A Secondary Bathroom Adjoining The Other Bedrooms. The Large Unfinished Basement Provides Endless Possibilities For Future Planning Such As A Home Office, Indoor Hobby Area, Home Gym Or So Many More Options With A Separate Outside Entrance. Outdoors, The Expansive Yard Offers Ample Space For Gatherings, Gardening Or Creating Your Personal Oasis. This Home Is A True Labor Of Love, Combining Comfort, Quality & Convenience With Its Style, Plus Extremely Energy Efficient . So Close To Major Roads Making It Versatile & Convenient For All Your Travels-shopping-eateries-entertainment And Travels To Work Places. Taxes Will Be Assessed, New Build Fees Apply At Closing. Summer Completion To Close On Your New Home! Interior Pictures Show Of A Similar Model That Recently Sold. Call Today To Schedule Your Private Viewing For Your Brand New Home To Enjoy This Summer!
| Location/Town | Brookhaven |
| Area/County | Suffolk County |
| Post Office/Postal City | Coram |
| Prop. Type | Single Family House for Sale |
| Style | Raised Ranch |
| Tax | $10,000.00 |
| Bedrooms | 3 |
| Total Rooms | 7 |
| Total Baths | 2 |
| Full Baths | 2 |
| Year Built | 2025 |
| Construction | Advanced Framing Technique, Blown-In Insulation, Energy Star, Foam Insulation, Vinyl Siding |
| Lot SqFt | 15,246 |
| Cooling | Central Air |
| Heat Source | Forced Air |
| Util Incl | Propane, Trash Collection Public |
| Days On Market | 34 |
| Parking Features | Driveway |
| Tax Assessed Value | 200 |
| School District | Longwood |
| Middle School | Longwood Junior High School |
| Elementary School | Contact Agent |
| High School | Longwood High School |
| Features | Cathedral ceiling(s), eat-in kitchen, granite counters, kitchen island, primary bathroom, open floorplan |
| Listing information courtesy of: Fiore Real Estate Sales Corp | |