RealtyDepotNY
Cell: 347-219-2037
Fax: 718-896-7020
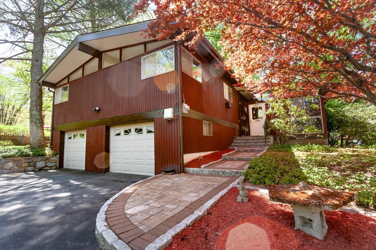
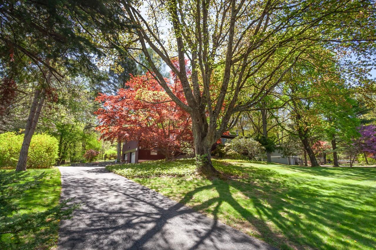
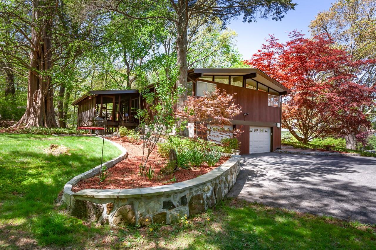
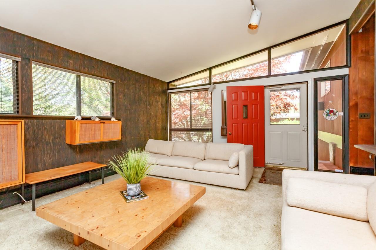
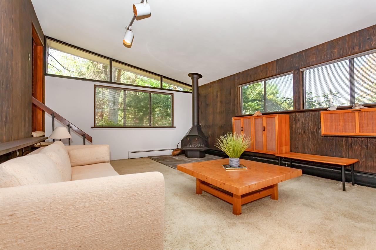
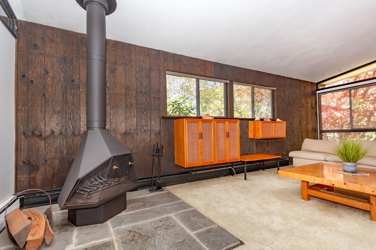
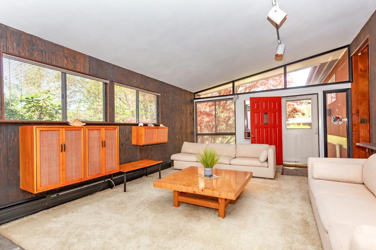
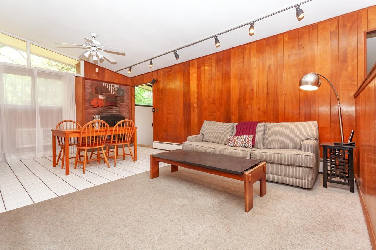
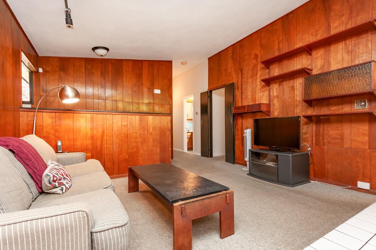
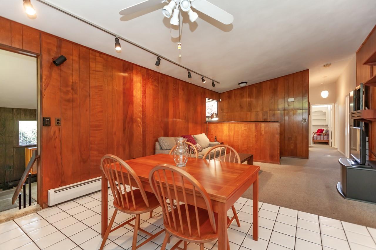
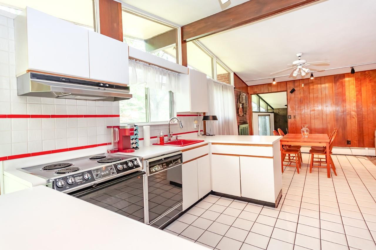
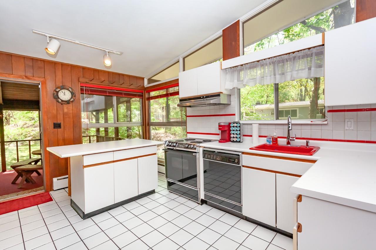
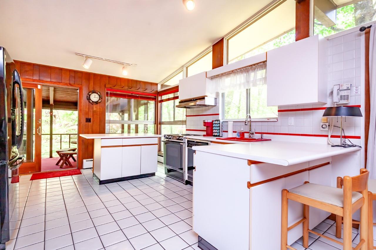
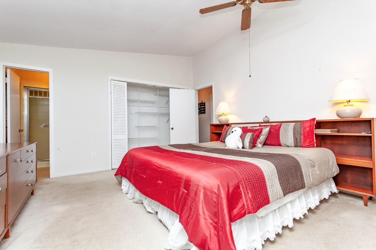
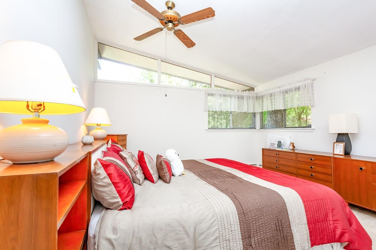
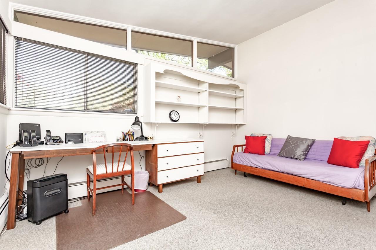
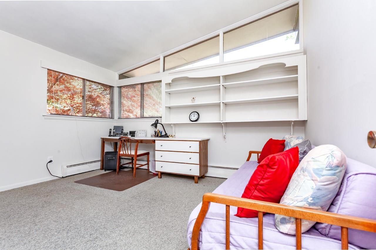
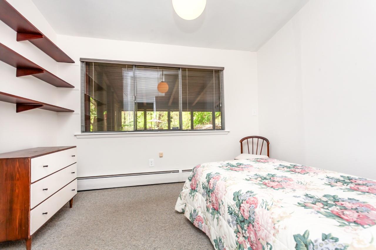
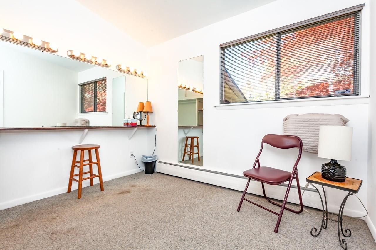
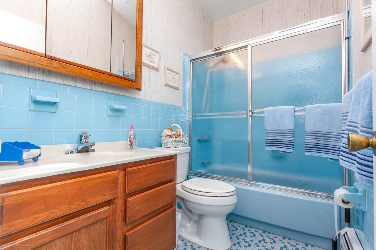
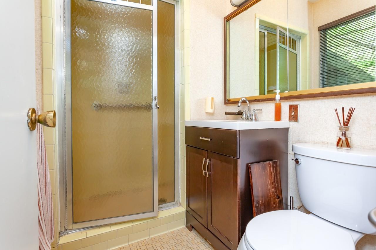
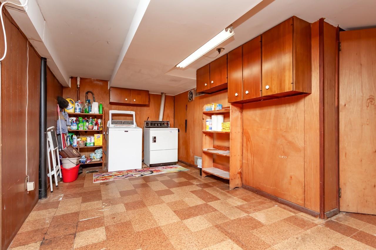
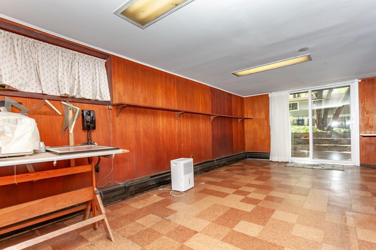
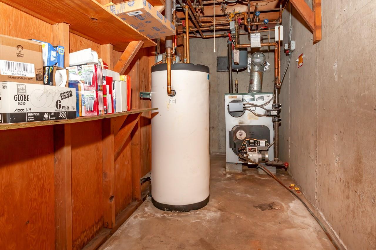
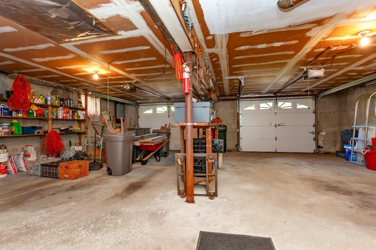
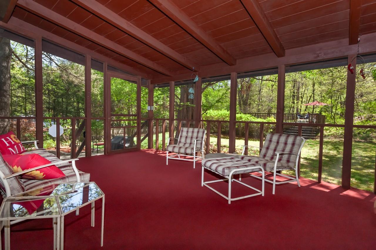
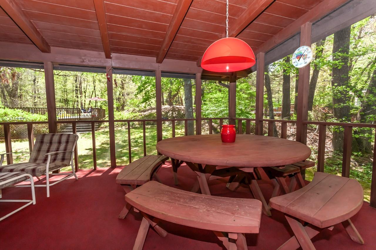
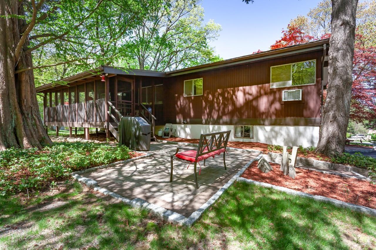
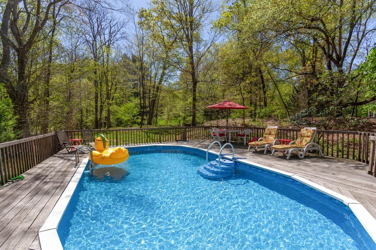
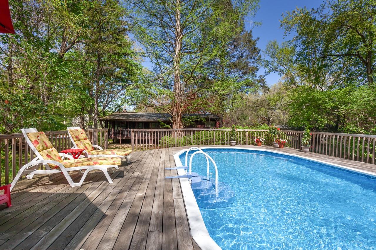
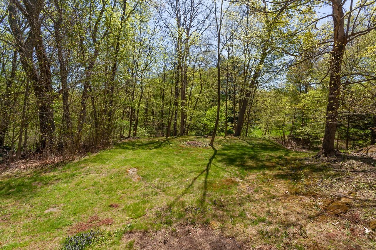
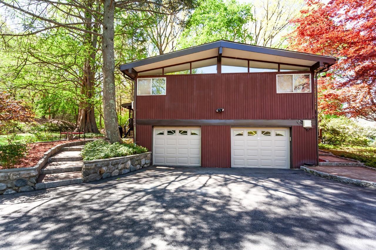
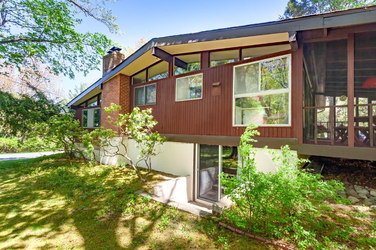
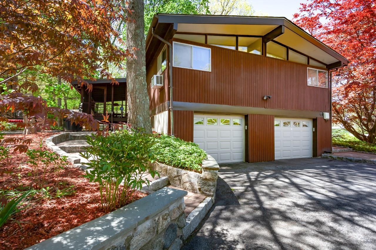
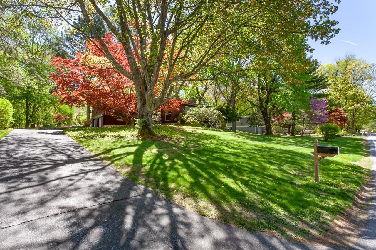
This Is The One! Lovingly Cared For By The Same Family For Over 58 Years With Only One Previous Owner, This Is A House That You Can Call Home. From The Scenic Wooded Backdrop To The Spacious Interior You Just Can't Go Wrong. Enter The House Through The Sunken Living Room With Its Vaulted Ceilings And Wood Burning Stove, And You Are Immediately Struck By The Beauty And Simplicity Of Its Mid-century Modern Design. This Three-bedroom, Two-bathroom Ranch Style Home Lives Like A Four-bedroom With A Bonus Room And An Additional Living Room / Den Off The Eat-in-kitchen. The Partially-finished, Walk-out Basement Provides Even More Living Space With Direct Access To The Side Yard And The Two Car Garage. Outdoor Enthusiasts Will Love The Large Screened In Porch, Carefully Curated Landscaping, All New Stonework, And The Beautiful Above-ground, Heated Pool With Wrap Around Decking. Ample Sunlight In The Back Yard Makes For A Gardener's Paradise. But Don't Let The Private Wooded Setting Fool You. This Home Is Just Minutes From Multiple Metro-north Train Stations, Schools, Parks, Shops, And Dining. Don't Sleep On This Magnificent Home. Opportunities Like This Are Gone In A Blink.
| Location/Town | Cortlandt |
| Area/County | Westchester County |
| Post Office/Postal City | Cortlandt Manor |
| Prop. Type | Single Family House for Sale |
| Style | Mid-Century Modern, Ranch |
| Tax | $15,403.00 |
| Bedrooms | 3 |
| Total Rooms | 9 |
| Total Baths | 2 |
| Full Baths | 2 |
| Year Built | 1961 |
| Basement | Partial, Partially Finished, Storage Space, Walk-Out Access |
| Lot SqFt | 40,946 |
| Cooling | Wall/Window Unit(s) |
| Heat Source | Baseboard, Hot Water |
| Util Incl | Cable Connected, Electricity Connected, Phone Connected, Propane, Trash Collection Public, Water Connected |
| Features | Garden, Lighting, Mailbox, Rain Gutters |
| Pool | Above Grou |
| Condition | Actual |
| Patio | Porch, Screened |
| Days On Market | 7 |
| Lot Features | Back Yard, Front Yard, Garden, Landscaped, Level, Near School, Part Wooded, Private, Stone/Brick Wal |
| Parking Features | Attached, Driveway, Garage, Garage Door Opener, Storage |
| Tax Assessed Value | 8275 |
| School District | Hendrick Hudson |
| Middle School | Blue Mountain Middle School |
| Elementary School | Furnace Woods Elementary Schoo |
| High School | Hendrick Hudson High School |
| Features | First floor bedroom, first floor full bath |
| Listing information courtesy of: Schunk Realty Group | |