RealtyDepotNY
Cell: 347-219-2037
Fax: 718-896-7020
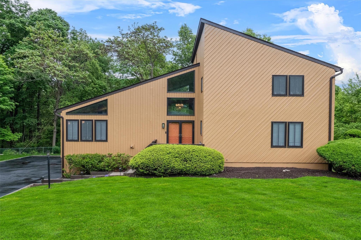
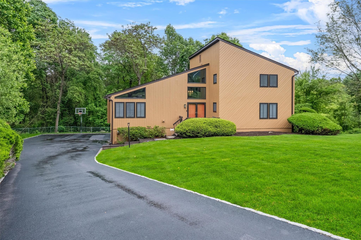
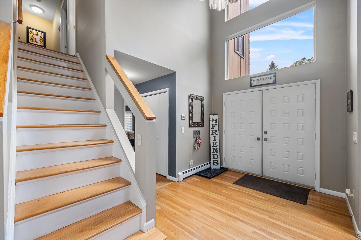
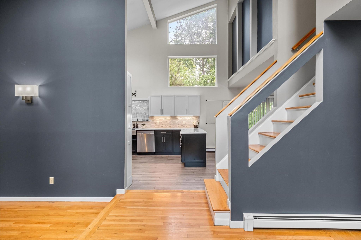
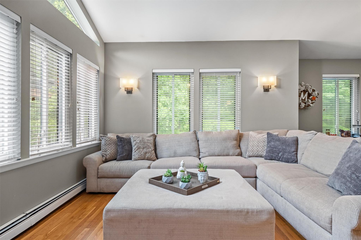
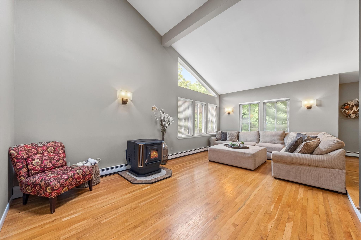
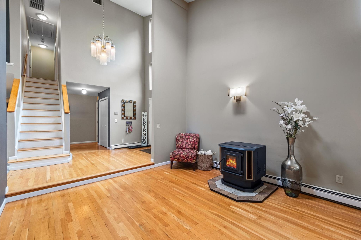
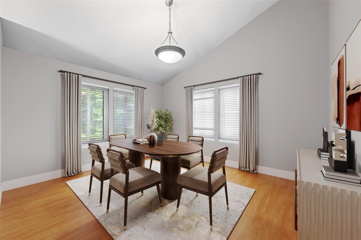
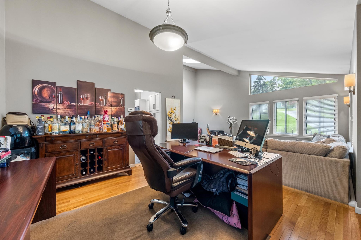
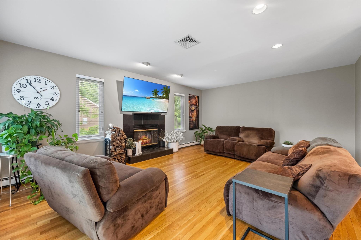
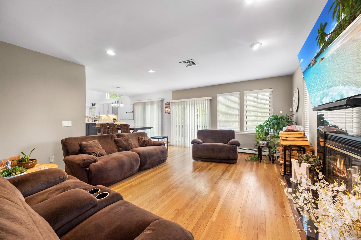
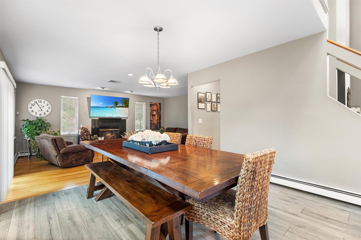
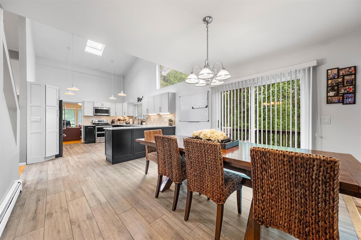
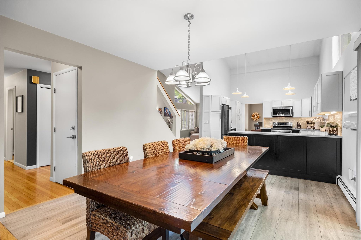
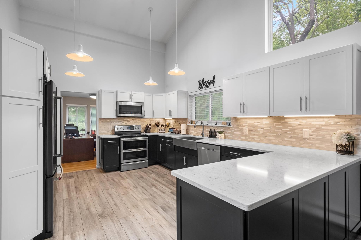
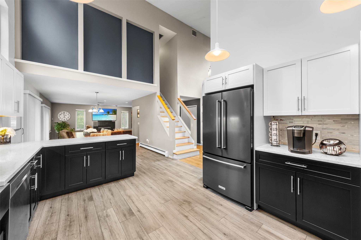
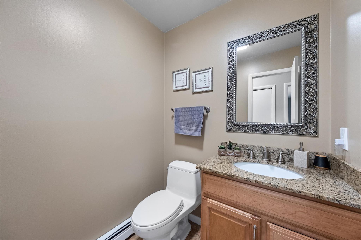
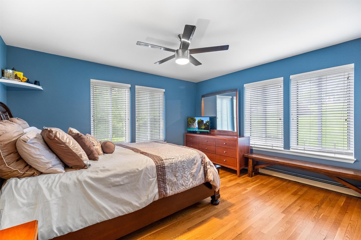
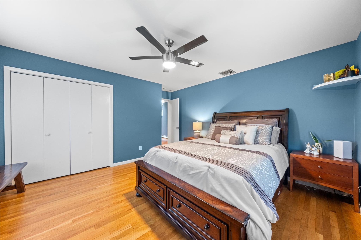
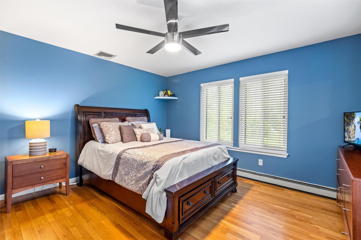
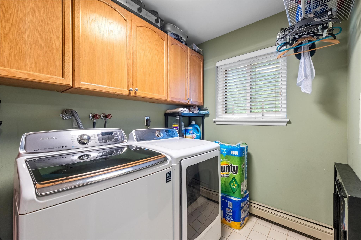
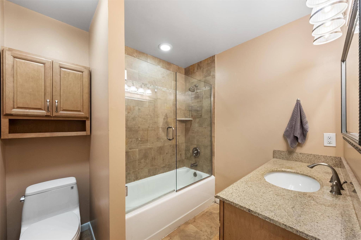
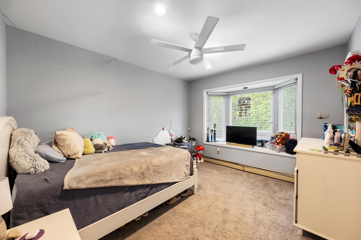
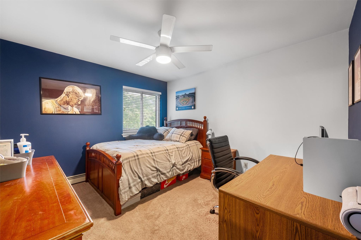
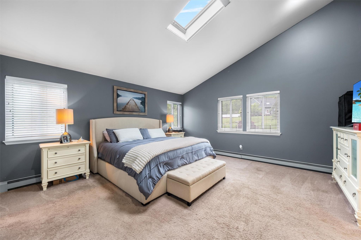
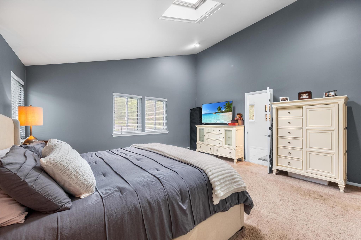
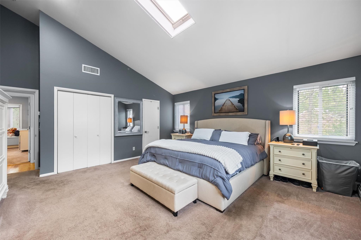
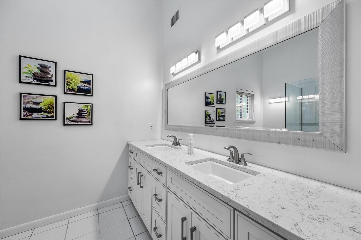
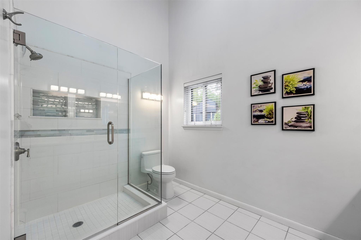
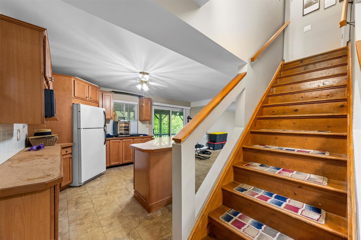
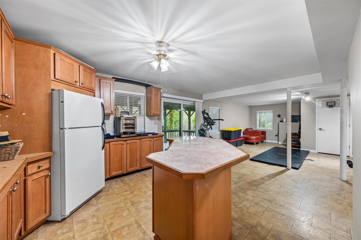
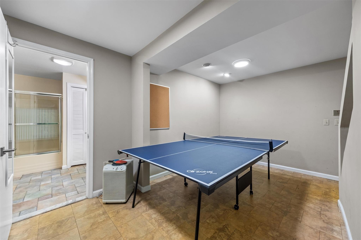
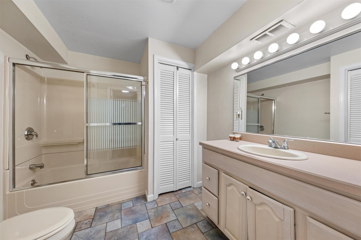
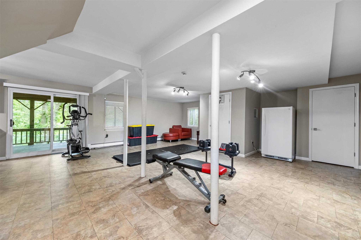
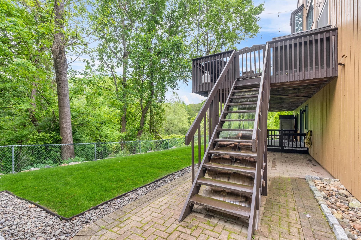
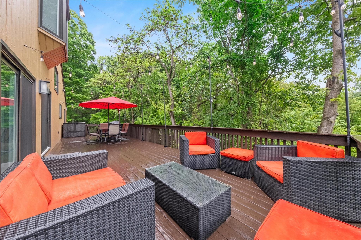
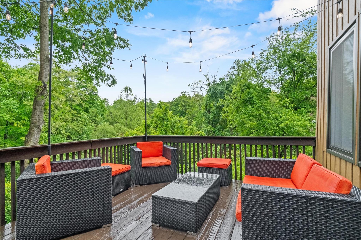
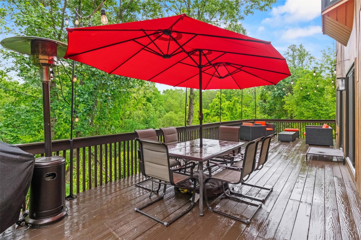
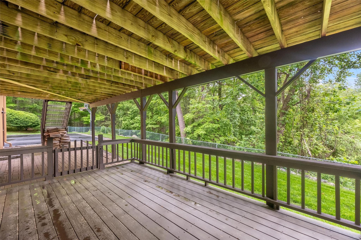
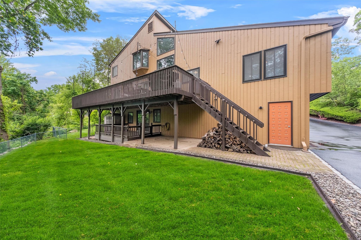
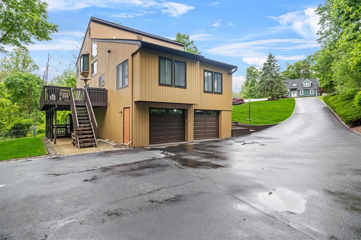
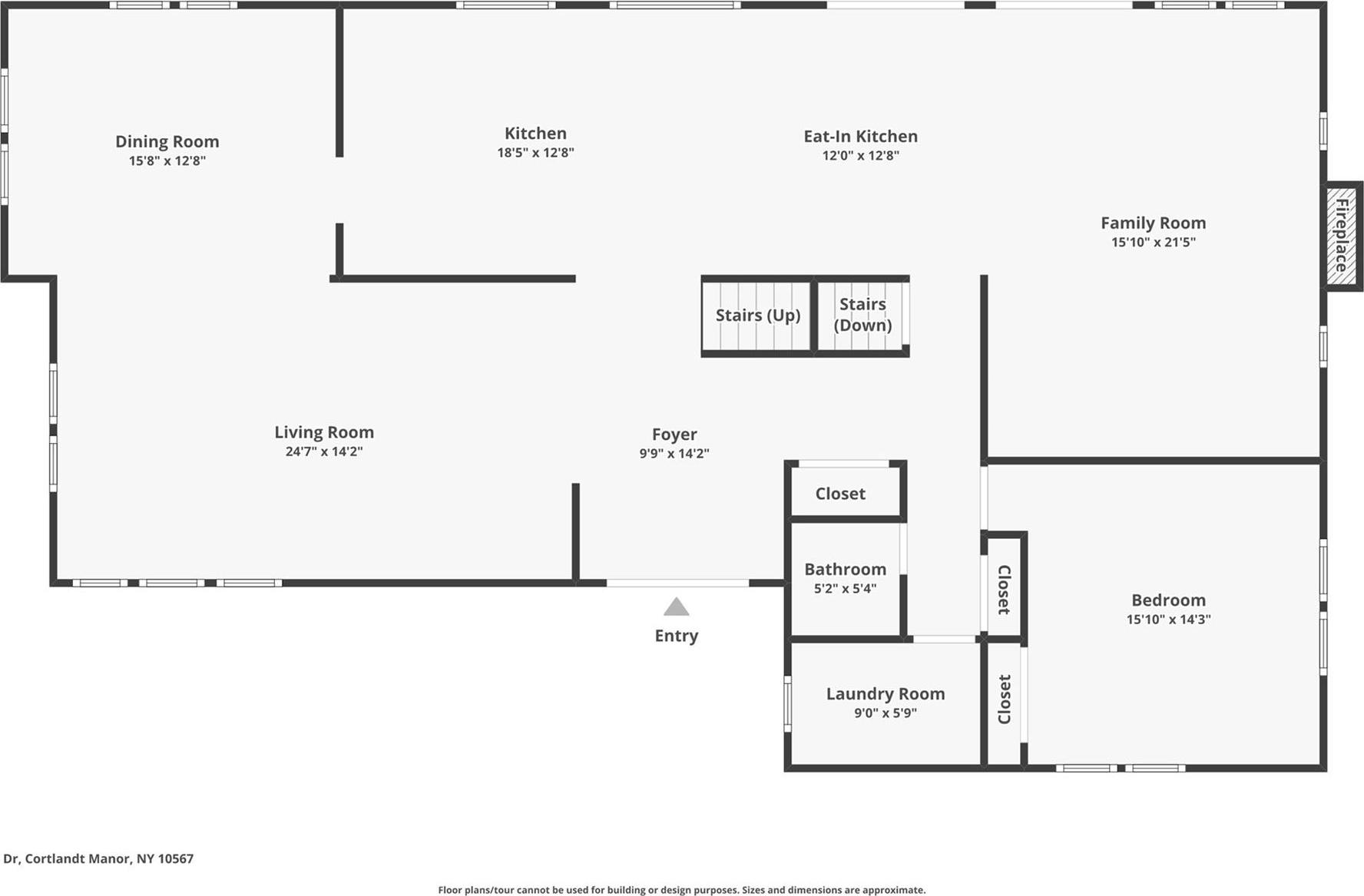
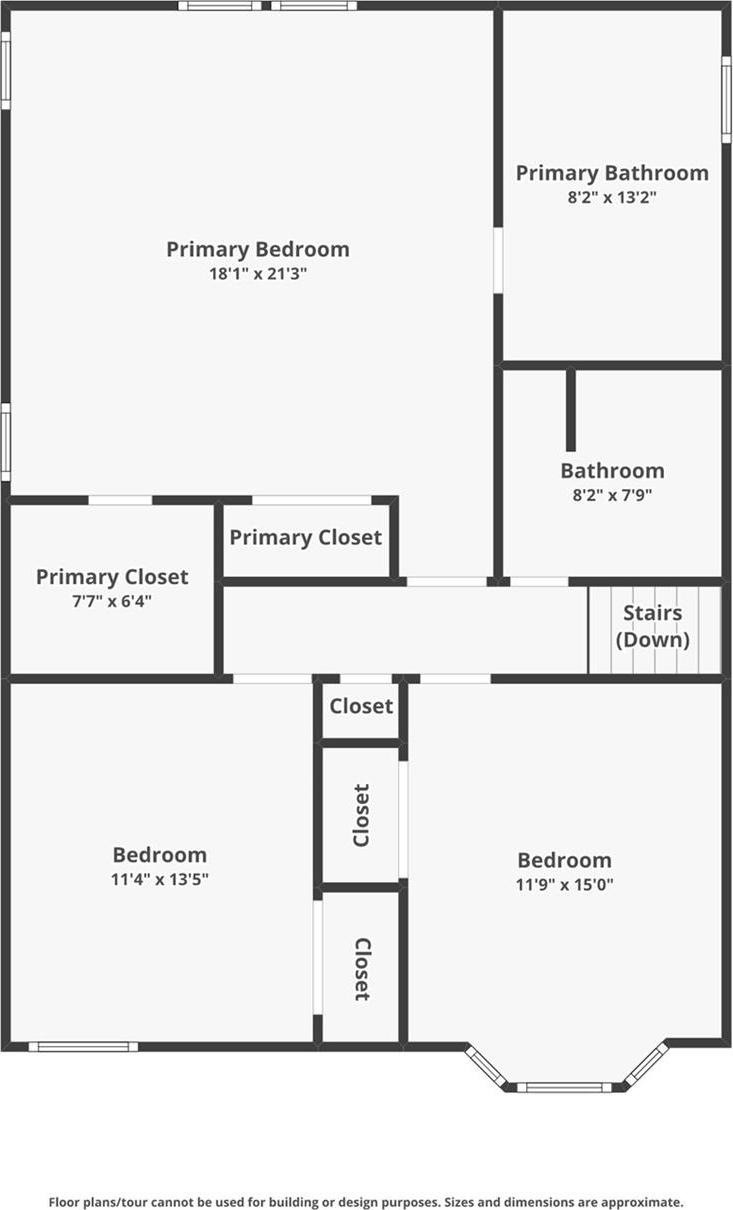
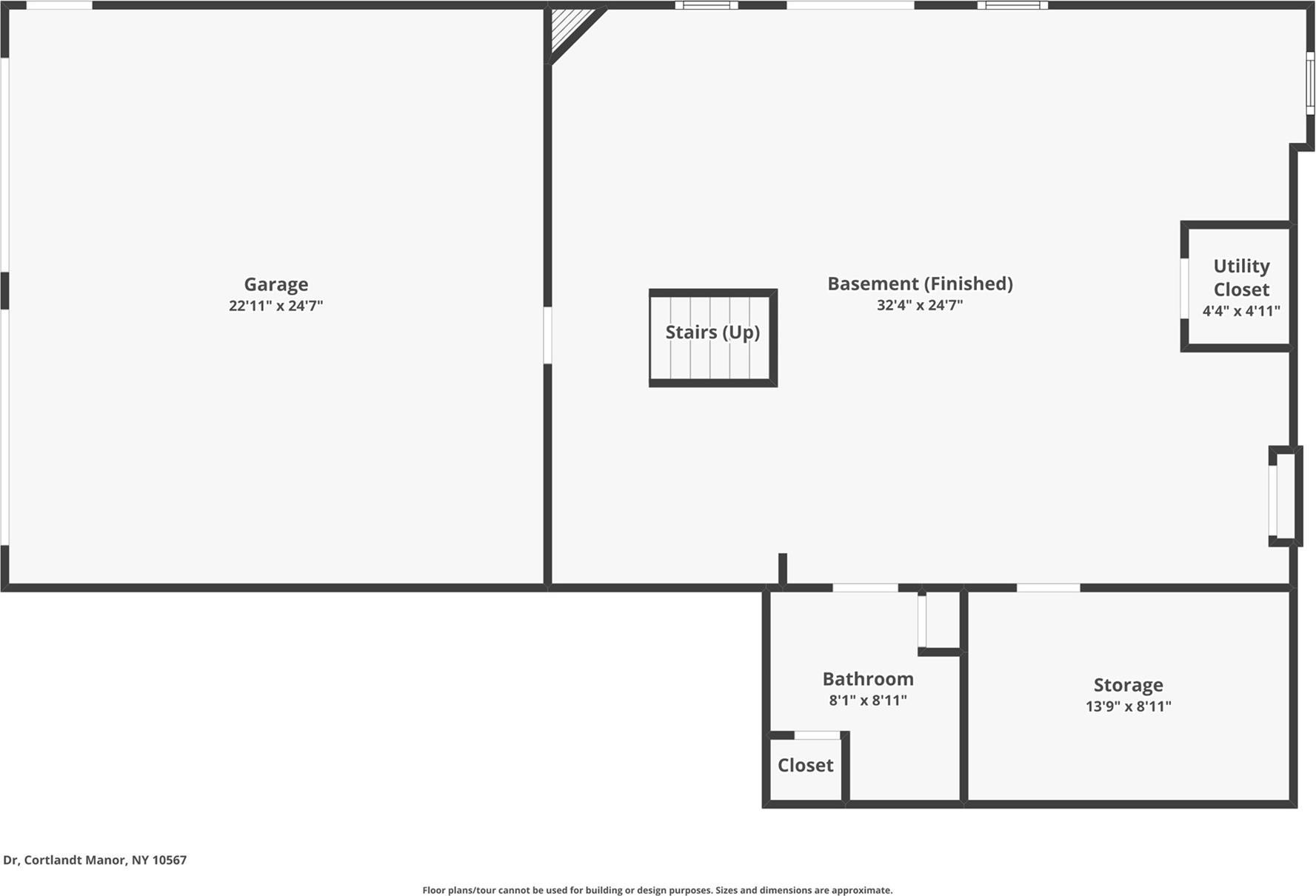
Surrounded By 100 Private Acres In Desirable Apple Hill Estates At The End Of The Cul-de-sac, Expect To Fall In Love With This Home. 30 Apple Hill Is Situated On What Is Just Shy Of 1 Acre, With Many Updates, And Privacy If You Seek This. As You Begin At The Front Door On The Main Level Of This Contemporary Home, You Will Feel The Openness And Find Elegance Throughout. Its Open Floor Plan, Vaulted Ceiling, And Skylights Allow A Seamless Flow And Spaciousness. Enjoy Cooking And Entertaining In Its Gourmet Eik, With Stainless Steel Appliances, Two-tone Design Cabinetry, And Quartz Countertops Complementing The Overall Aesthetics In This Kitchen. Continue And Find A Formal Dining Room, Sunken Living Room With Pellet Stove, Family Room With Fireplace, Powder Room, Guest Bedroom, Laundry Room, And Sliding Glass Doors That Lead Out To A 40x14 Deck. The Second Floor Is With Hardwood Floors Under Carpet, Offers An Immense Primary Bedroom, A Vaulted Ceiling With A Skylight, Enhancing The Natural Light In The Room As Well As In The Primary Bath. Find Two More Bedrooms And A Hallway Bathroom. The Lower Level Offers A Kitchenette, Added Living Space With Sliding Glass Doors To The Lower Deck. This Finished Basement Can Easily Be Turned Into A Legal Mother-daughter Accessory Apt. Two-car Attached Garage With Plenty Of Storage Space. Solar Panels Are Leased With A Monthly Electric Bill Of $190 - $210, Depending On The Seasons. Windows 2022 With Lifetime Warranty, Rhino Shield 2022 With 25-year Warranty, Garage Doors, Smart Garage Door Opener And Light Switches For Exterior Lights 2021, New Septic Fields 2018, Driveway 2021, Kitchen 2016, Doors 2021, Primary Bath 2016. Don't Wait, Come See What This Beautiful Home And Neighborhood Has To Offer. This Home Will Not Disappoint.
| Location/Town | Cortlandt |
| Area/County | Westchester County |
| Post Office/Postal City | Cortlandt Manor |
| Prop. Type | Single Family House for Sale |
| Style | Contemporary |
| Tax | $21,040.00 |
| Bedrooms | 4 |
| Total Rooms | 9 |
| Total Baths | 4 |
| Full Baths | 3 |
| 3/4 Baths | 1 |
| Year Built | 1988 |
| Basement | Finished, Full, Storage Space, Walk-Out Access |
| Construction | Clapboard |
| Lot SqFt | 42,253 |
| Cooling | Central Air |
| Heat Source | Oil |
| Util Incl | Underground Utilities |
| Features | Basketball Hoop |
| Property Amenities | Stove, refrigerator, dishwasher, microwave, centralvac, basketball hoop, washer, dryer, ring camera, shed, |
| Condition | Actual |
| Patio | Deck |
| Days On Market | 14 |
| Parking Features | Driveway |
| School District | Lakeland |
| Middle School | Lakeland-Copper Beech Middle S |
| Elementary School | Lincoln Titus Elementary Schoo |
| High School | Walter Panas High School |
| Features | First floor bedroom, first floor full bath, cathedral ceiling(s), ceiling fan(s), central vacuum, chandelier, chefs kitchen, double vanity, eat-in kitchen, entrance foyer, formal dining, high speed internet, his and hers closets, in-law floorplan, kitchen island, primary bathroom, quartz/quartzite counters, recessed lighting, storage, walk-in closet(s) |
| Listing information courtesy of: Howard Hanna Rand Realty | |