RealtyDepotNY
Cell: 347-219-2037
Fax: 718-896-7020
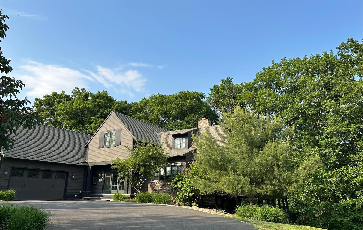
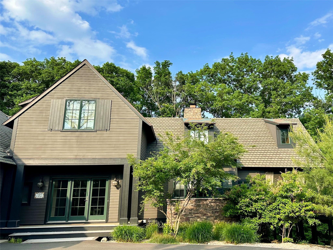
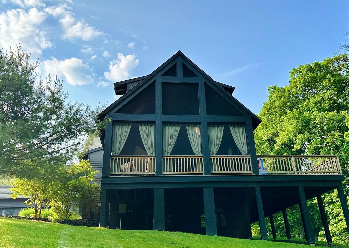
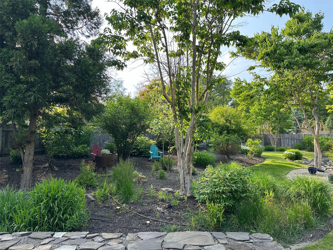
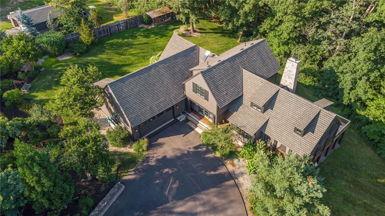
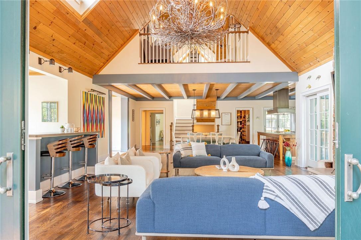
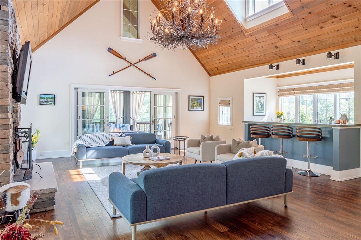
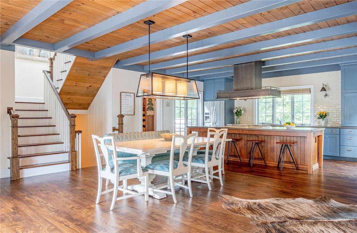
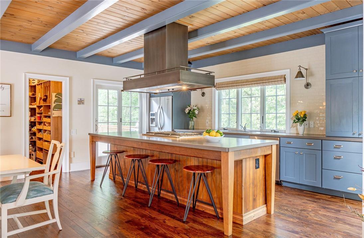
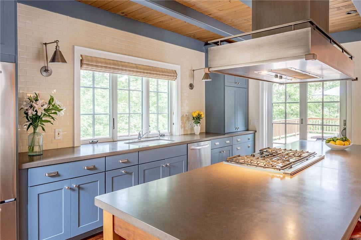
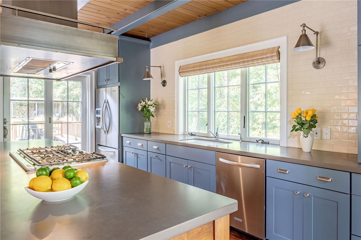
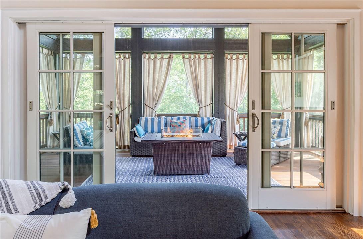
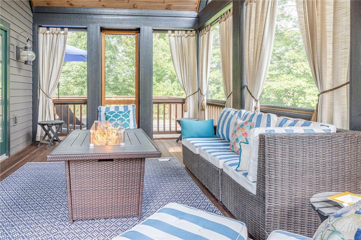
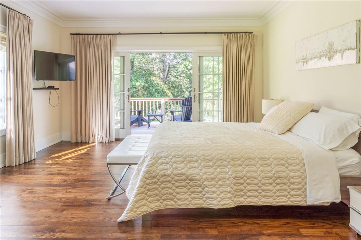
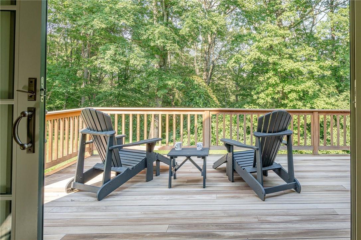
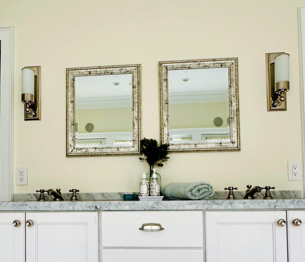
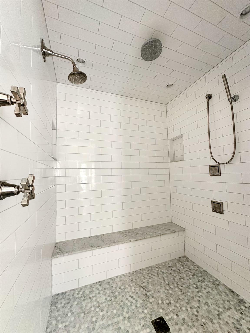
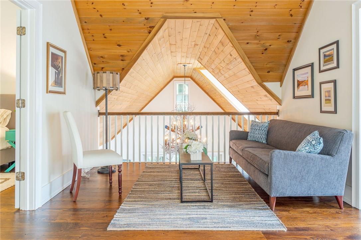
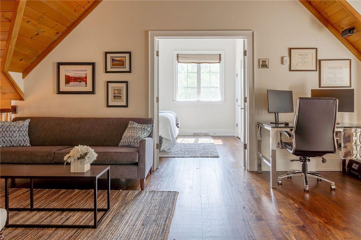
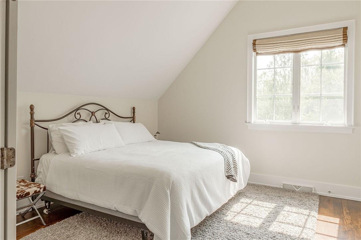
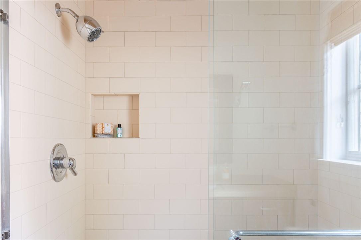
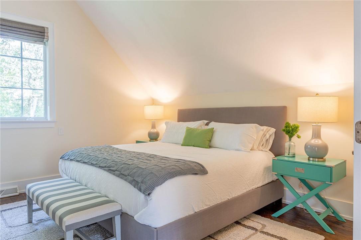
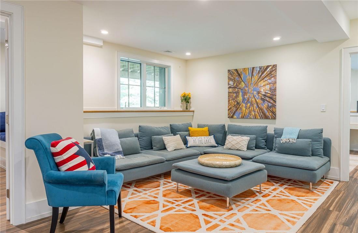
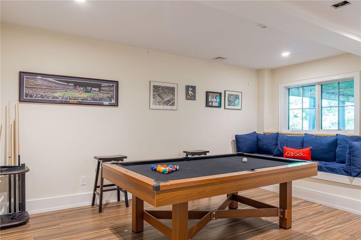
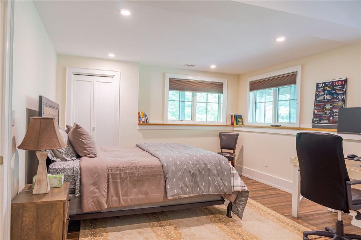
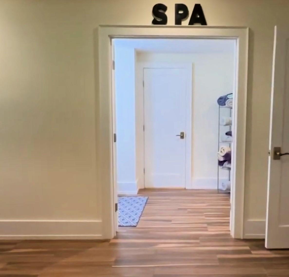
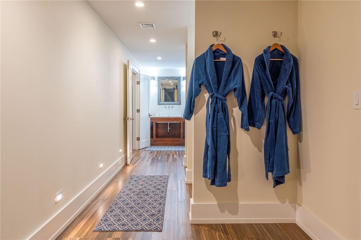
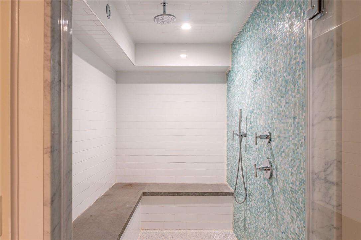
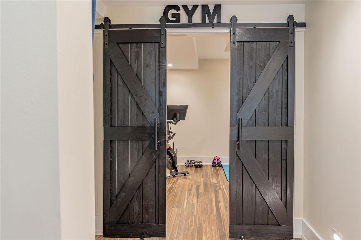
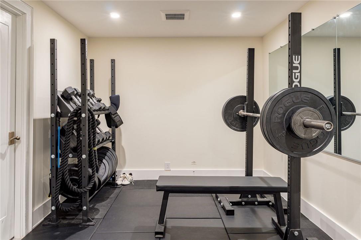
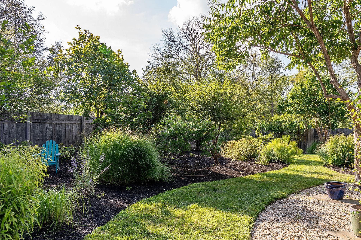
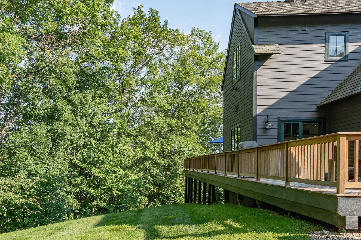
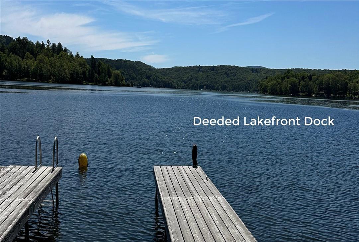
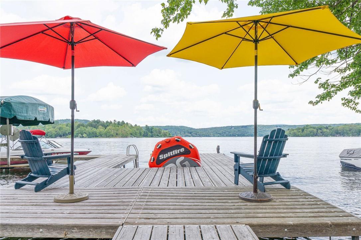
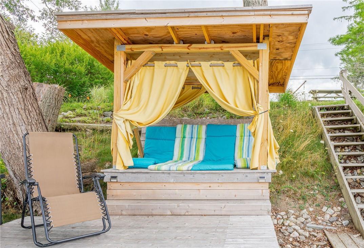
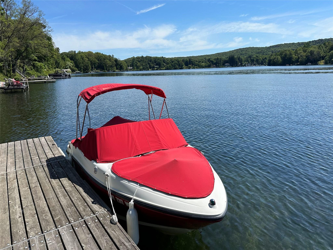
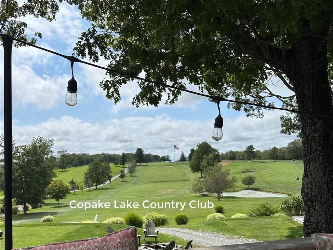
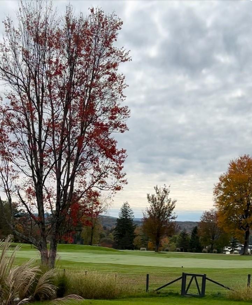
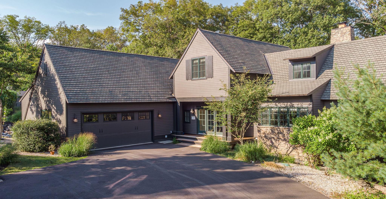
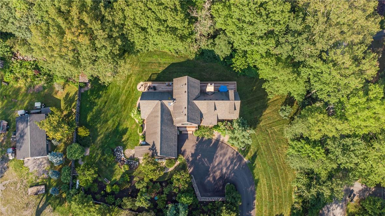
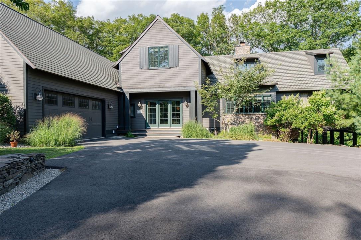
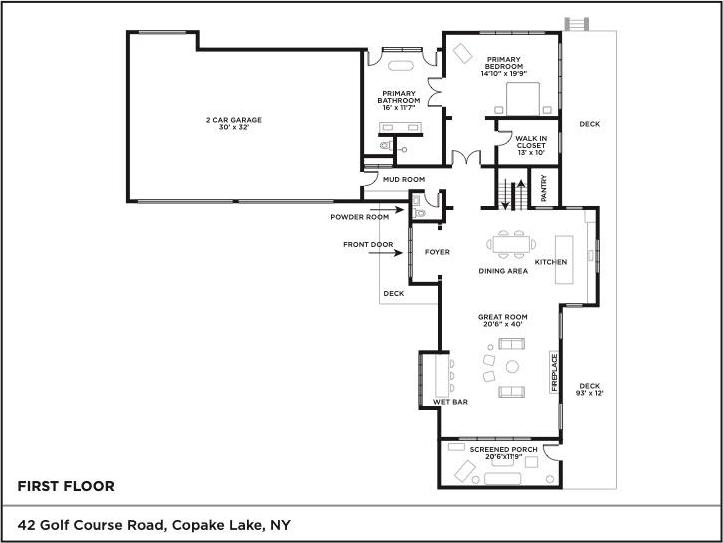
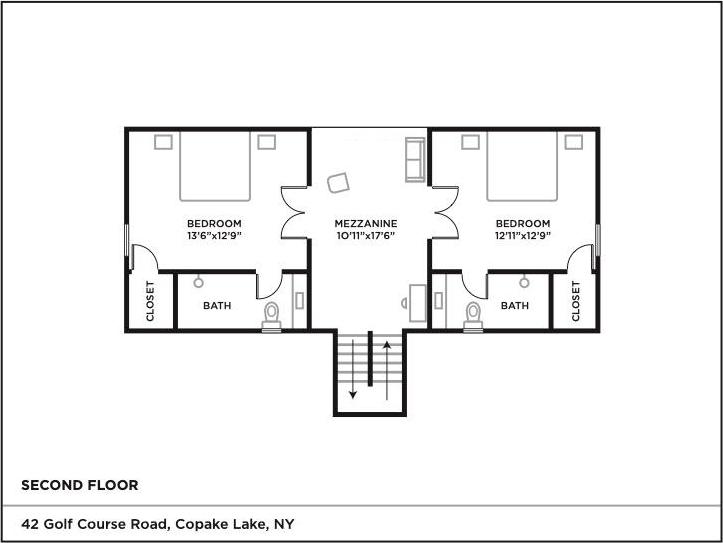
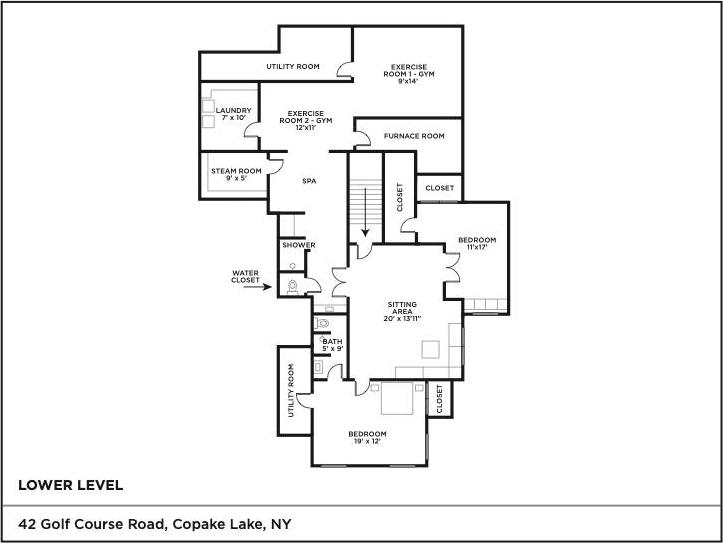
Discover The Epitome Of Quiet Luxury In This Custom-designed Lake Home By The Renowned New York Design Duo, Meyer Davis, Nestled In The Vibrant Copake Lake Community. As You Enter Through The Gates, You're Welcomed Into A Relaxed And Serene Getaway. The Open-concept Main Level Features A Primary Bedroom En-suite With A Soaking Tub And Luxuriously Tiled Shower; A Kitchen Complete With A Pantry; A Beamed Dining Area; And An Airy Living Space With Stone Fireplace And Wet Bar. The Great Room Opens Through French Doors To A Double-height Screened Porch With Seasonal Views Of Copake Lake, And Flows Out To An Expansive Deck Perfect For Relaxing, Grilling, And Entertaining. The Upper Level Offers Two En-suite Guest Rooms And A Versatile Loft Study/office Space. The Flexible Lower Level Features A Spa And Fully Equipped Gym Featuring A Luxurious Steam Shower, Two Exercise Rooms And Mirrored Wall; Also On This Level Is A Media Lounge, Two Additional Bedrooms (including One En-suite), And A Cheerful Laundry Area. Enjoy The Convenience Of A Private Golf Cart, Ready To Take You To The Nearby 18-hole Golf Course, Your Deeded Lakefront Dock, And A Farm-to-table Restaurant. Additional Perks Include A Lifetime Membership To Copake Country Club, A Boat Lift, And A Spacious Two Car Garage. Book Your Private Showing Today To Experience The Charm, Luxury, And Fun Of Upstate Living In This Remarkable Retreat.
| Location/Town | Copake |
| Area/County | Columbia County |
| Post Office/Postal City | Craryville |
| Prop. Type | Single Family House for Sale |
| Style | Contemporary |
| Tax | $21,584.00 |
| Bedrooms | 5 |
| Total Rooms | 8 |
| Total Baths | 7 |
| Full Baths | 5 |
| 3/4 Baths | 2 |
| Year Built | 2009 |
| Basement | Finished, Full |
| Construction | Frame, Stone, Wood Siding |
| Lot SqFt | 38,768 |
| Cooling | Central Air, ENERGY STAR Qualified |
| Heat Source | Propane, ENERGY STAR |
| Util Incl | Trash Collection Private |
| Features | Dock, Gas Grill |
| Property Amenities | Light fixtures, second dishwasher |
| Patio | Deck, Porch |
| Days On Market | 325 |
| Window Features | Drapes, Double Pane Windows, Floor to Ceiling Windows, Oversized Windows |
| Community Features | Golf |
| Lot Features | Views, Part Wooded |
| Parking Features | Attached, Garage Door Opener |
| Tax Assessed Value | 1237700 |
| Association Fee Includes | Common Area Maintenance, Other, Sewer |
| School District | Taconic Hills |
| Middle School | Taconic Hills Junior/Senior Hi |
| Elementary School | Taconic Hills Elementary Schoo |
| High School | Taconic Hills Junior/Senior Hi |
| Features | Chandelier, speakers, master downstairs, first floor full bath, cathedral ceiling(s), chefs kitchen, double vanity, entrance foyer, high speed internet, kitchen island, primary bathroom, open kitchen, pantry, walk-in closet(s), wet bar |
| Listing information courtesy of: Compass Greater NY, LLC | |