RealtyDepotNY
Cell: 347-219-2037
Fax: 718-896-7020
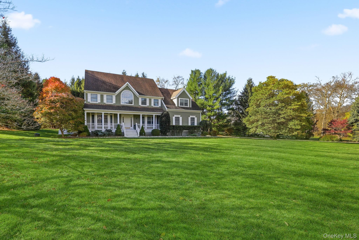
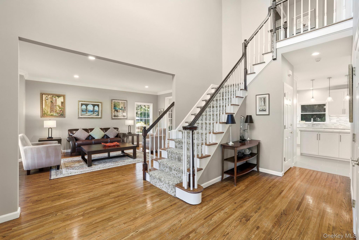
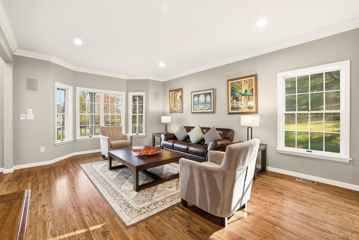
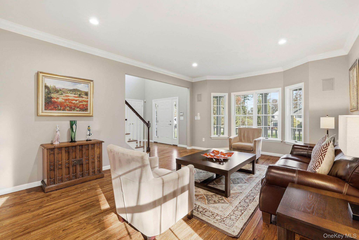
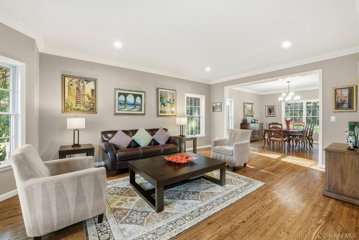
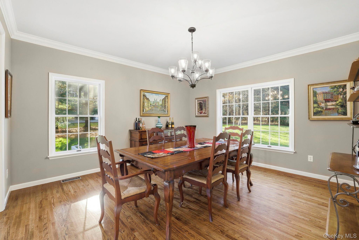
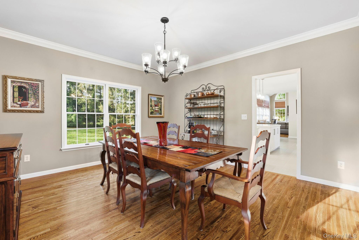
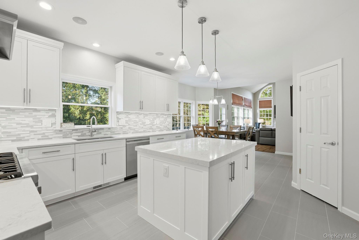
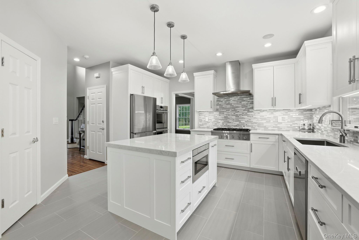
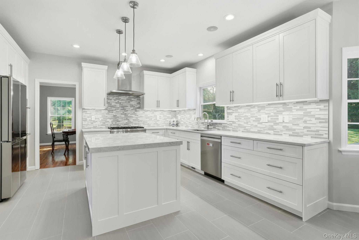
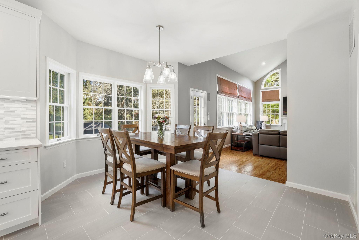
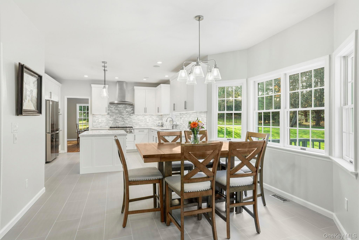
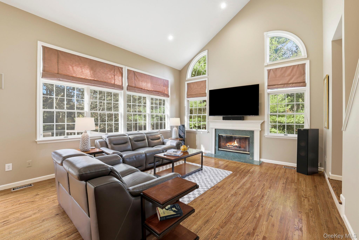
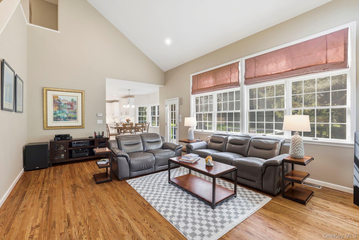
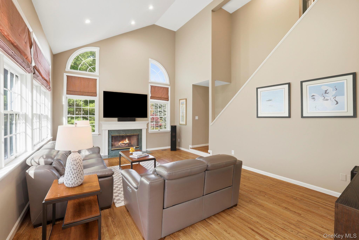
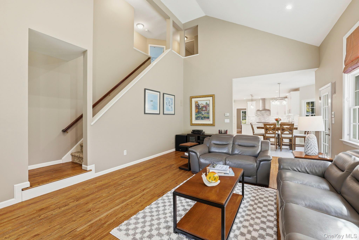
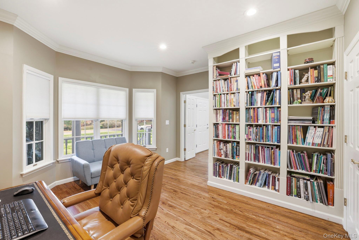
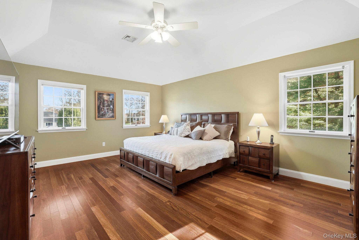
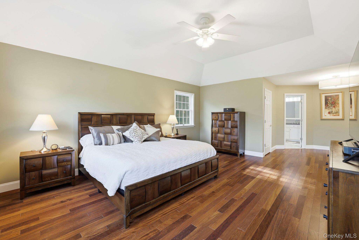
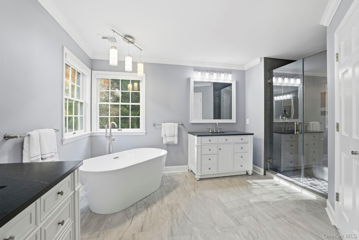
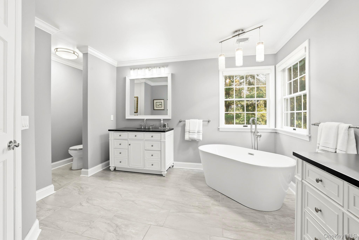
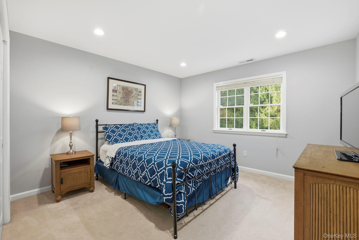
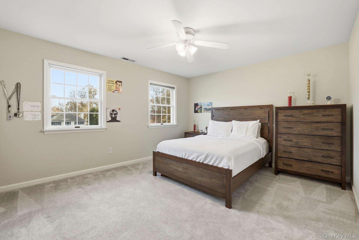
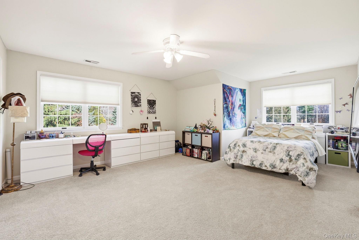
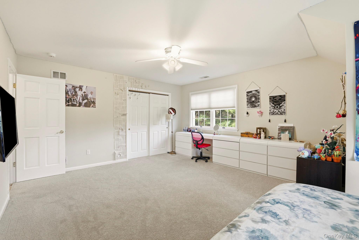
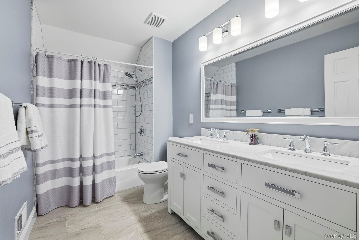
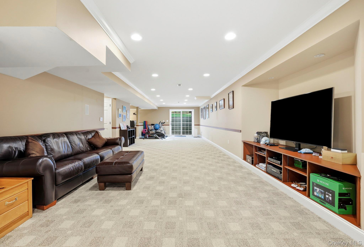
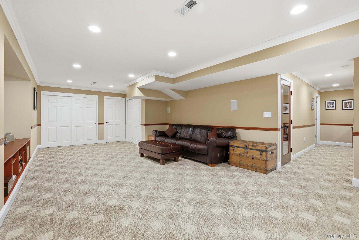
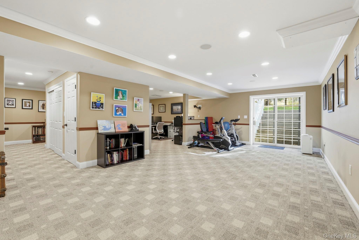
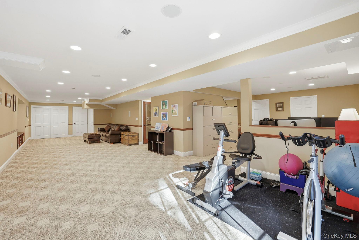
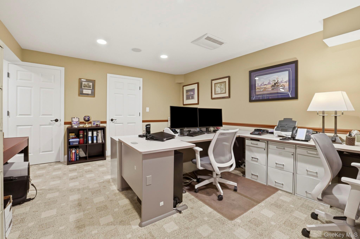
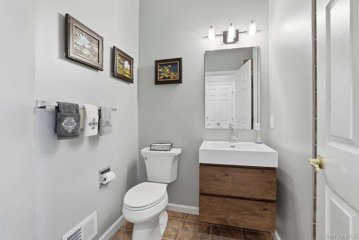
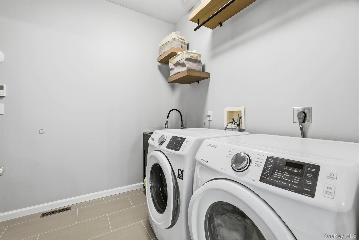
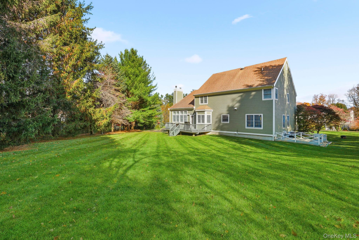
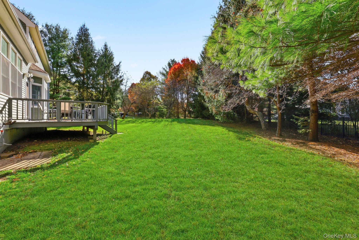
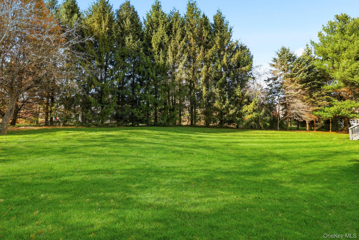
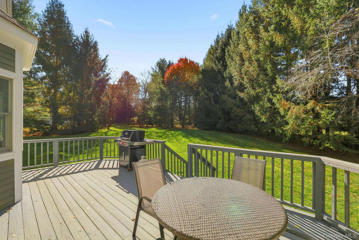
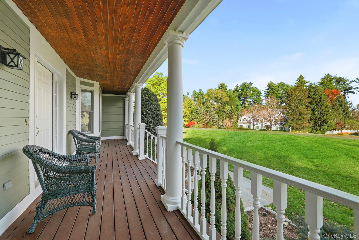
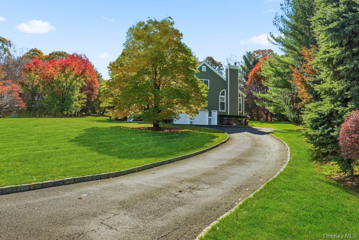
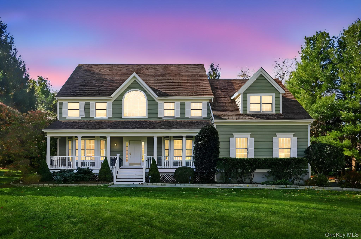
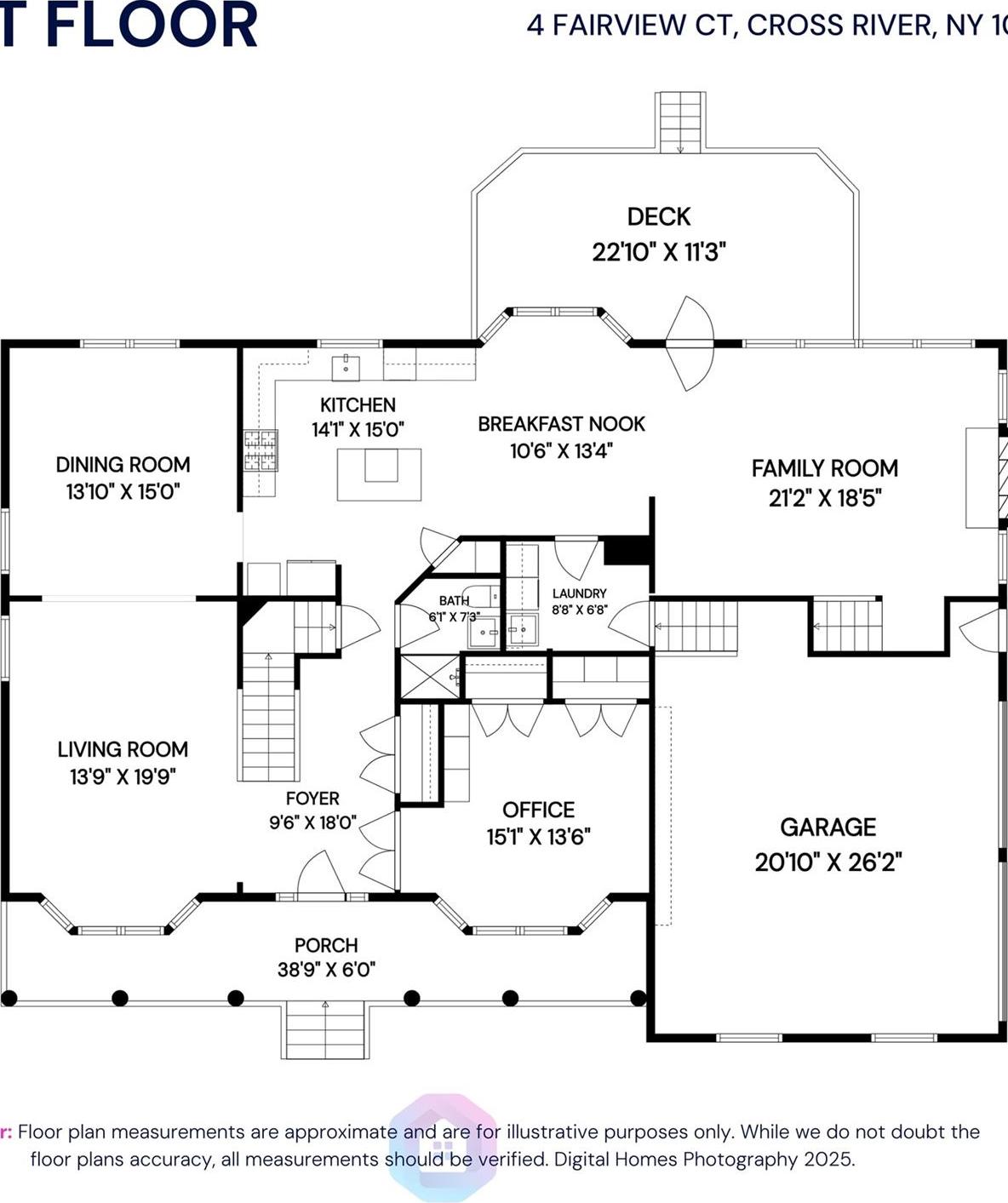
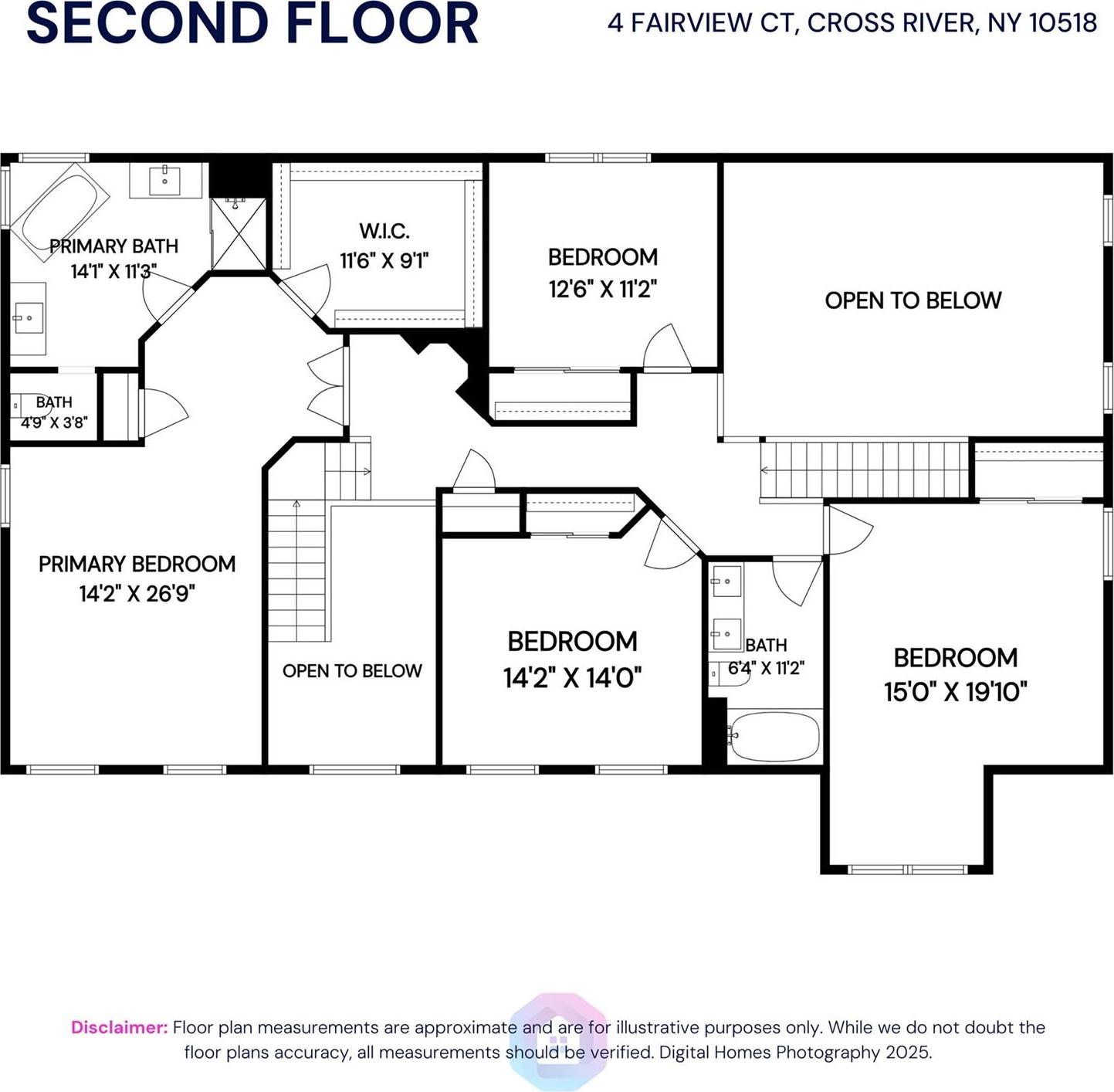
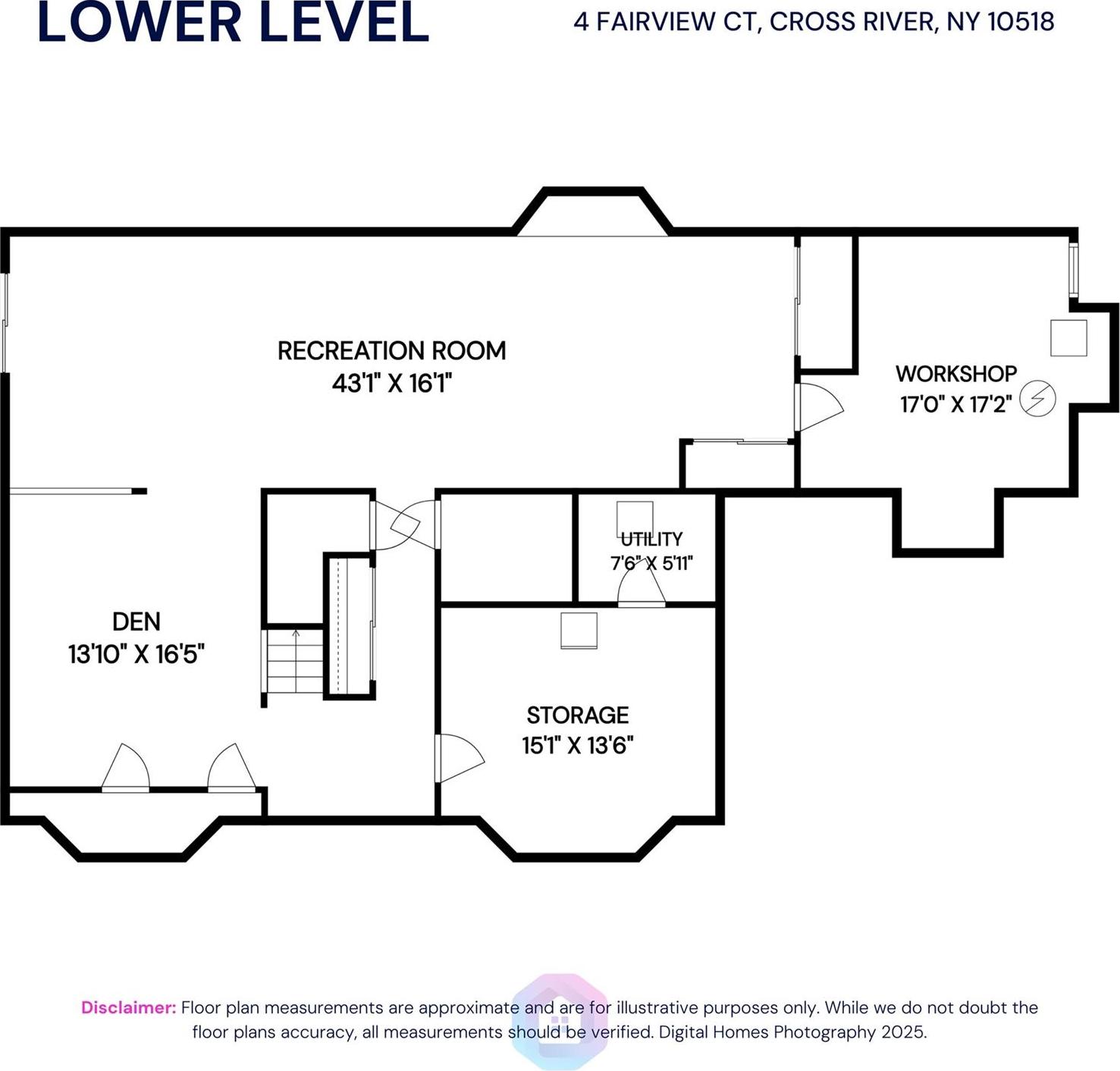
Michelle Estates: Welcome Home To This Classic 4-bedroom Center Hall Colonial Situated On A Beautiful Level Lot With An Inviting Rocking Chair Front Porch Located On A Quiet Cul-de-sac. Inside You'll Find A Spacious And Thoughtfully Designed Layout Featuring A Formal Living Room, A Formal Dining Room And An Updated Kitchen With Stainless Appliances, Center Island, Ample Cabinetry And Breakfast Area. Adjacent To The Kitchen Is A Fabulous Family Room With High Ceilings, Fireplace, Back Staircase, Access To Laundry Room And Door To Private Deck Over Looking Bucolic Level Back Yard Perfect For Gardening, Relaxing And Playing. A Den/home Office Adjacent To A Full Bath Is An Added Main Level Feature. Upstairs The Spacious Primary Bedroom Includes An En-suite Bath And Large Walk-in Closet. Three Additional Bedrooms And Hall Bath With Access To Back Staircase Complete The Second Level. The Fully Finished Lower Level With Co Offers A Versatile Space Perfect For A Media Room, Home Office, Exercise Area Or Recreation Room. A Full Size Sliding Glass Door From Lower Level Opens To The Yard Providing An Easy Access To Outdoors. This Walkout Lower Level Is Both Functional And Flexible- A True Extension Of This Home. Located In A Sought After Neighborhood This Special Home Offers A Safe And Quiet Setting Just Minutes From Schools, Parks And Local Amenities-a True Gem For Anyone Seeking Suburban Serenity. Award Winning Katonah/lewisboro Schools And Minutes Form Ward Pound Ridge Reservation For Miles Of Hiking Trails .an Added Bonus Is A Full House Generac Generator It Keeps You Comfortable And Connected!
| Location/Town | Lewisboro |
| Area/County | Westchester County |
| Post Office/Postal City | Cross River |
| Prop. Type | Single Family House for Sale |
| Style | Colonial |
| Tax | $25,688.00 |
| Bedrooms | 4 |
| Total Rooms | 9 |
| Total Baths | 3 |
| Full Baths | 3 |
| Year Built | 1997 |
| Basement | Finished, Full, Walk-Out Access |
| Construction | Frame |
| Lot SqFt | 46,174 |
| Cooling | Central Air |
| Heat Source | Oil |
| Util Incl | Electricity Connected, Phone Connected, Sewer Connected, Water Connected |
| Patio | Deck, Porch |
| Parking Features | Garage |
| Tax Assessed Value | 82600 |
| Association Fee Includes | Sewer, Water |
| School District | Katonah-Lewisboro |
| Middle School | John Jay Middle School |
| Elementary School | Increase Miller Elementary Sch |
| High School | John Jay High School |
| Features | First floor full bath, built-in features, cathedral ceiling(s), ceiling fan(s), chefs kitchen, crown molding, eat-in kitchen, entrance foyer, formal dining, open floorplan, primary bathroom, recessed lighting, storage, walk through kitchen, walk-in closet(s), washer/dryer hookup |
| Listing information courtesy of: Houlihan Lawrence Inc. | |