RealtyDepotNY
Cell: 347-219-2037
Fax: 718-896-7020
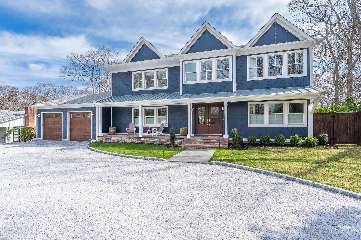
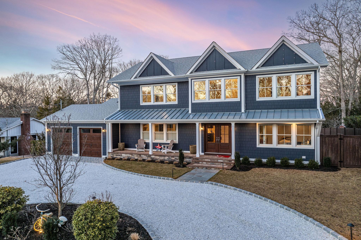
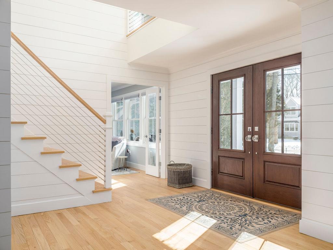
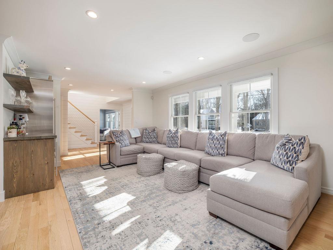
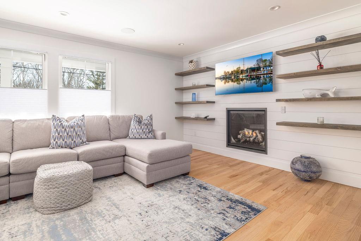
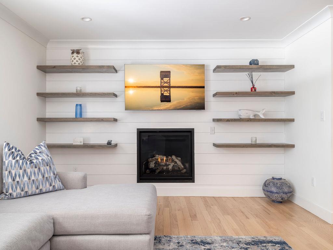
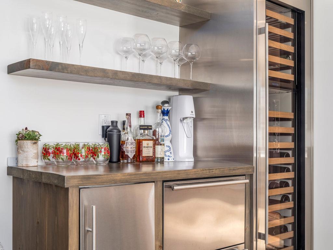
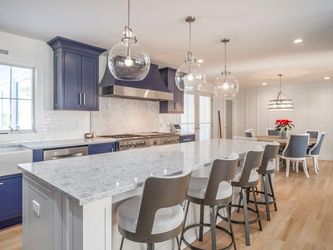
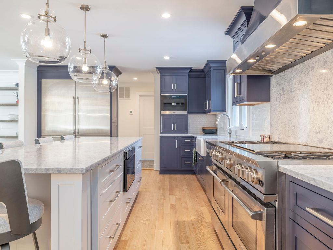
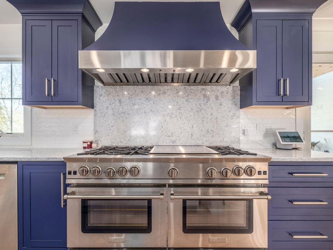
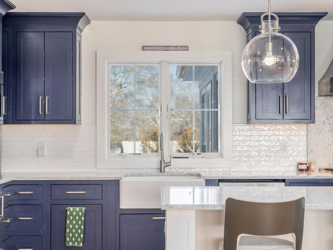
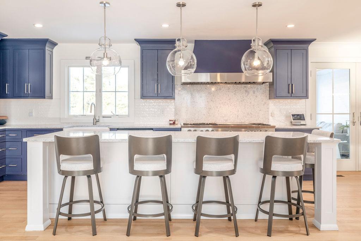
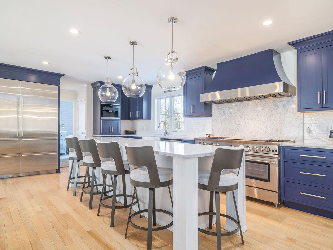
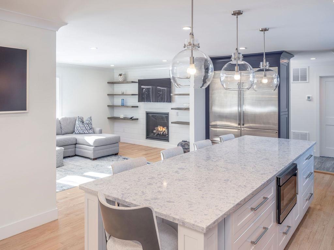
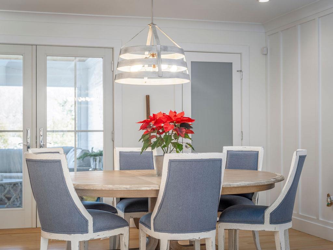
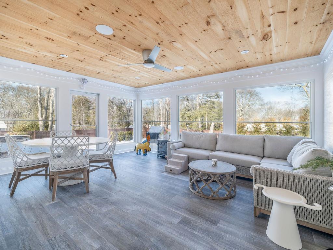
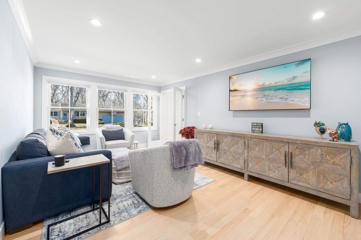
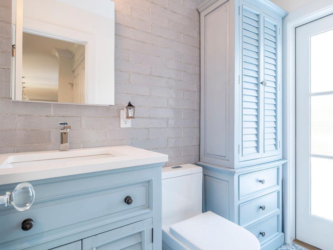
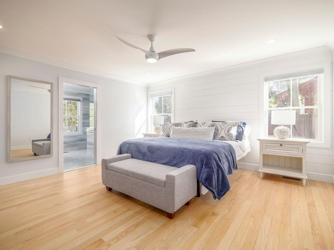
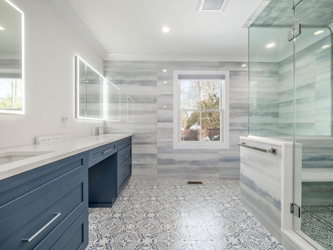
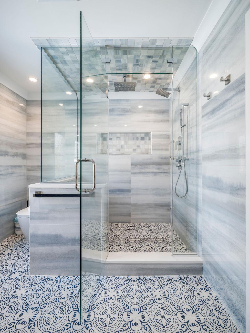
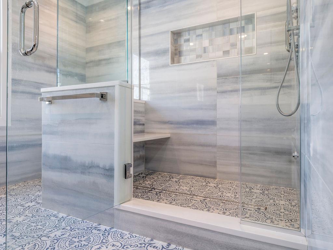
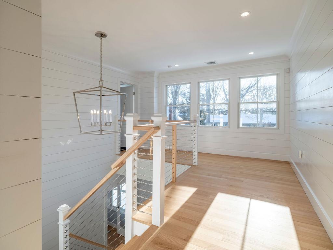
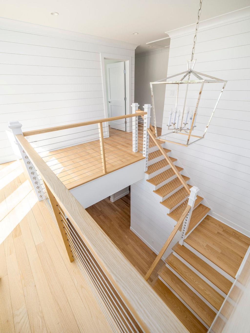
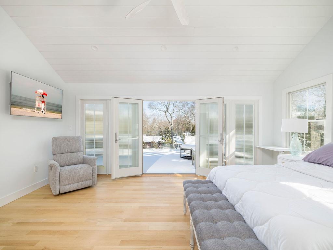
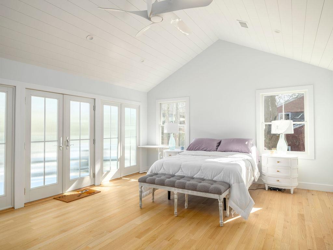
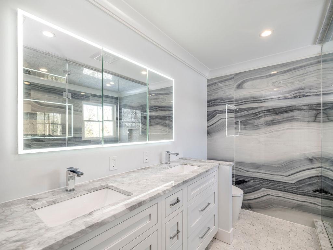
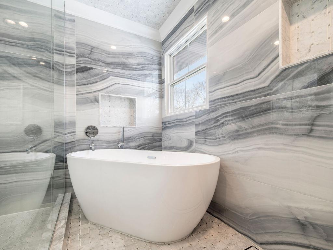
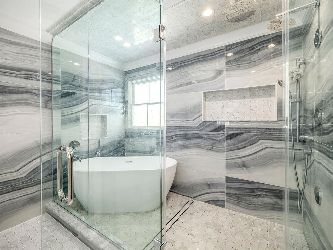
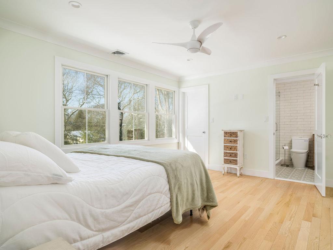
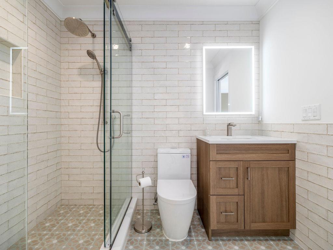
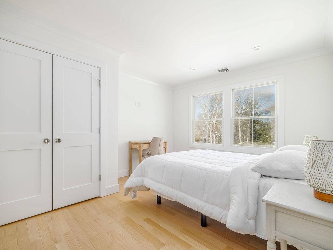
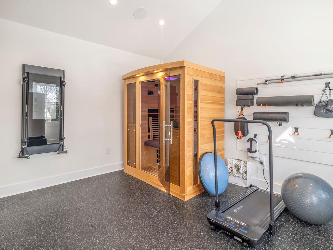
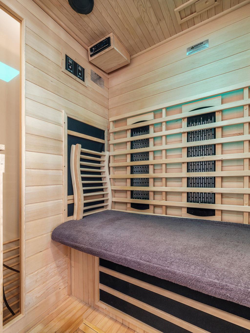
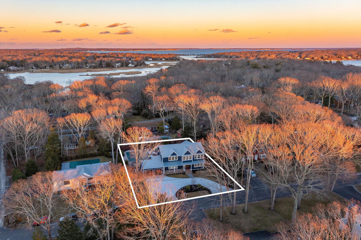
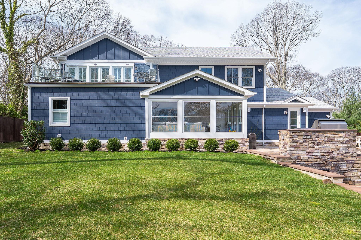
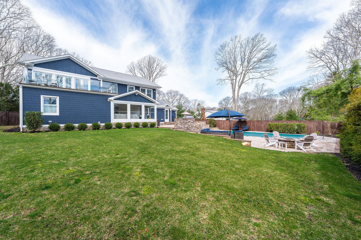
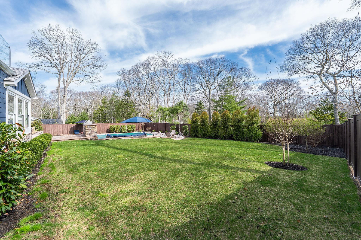
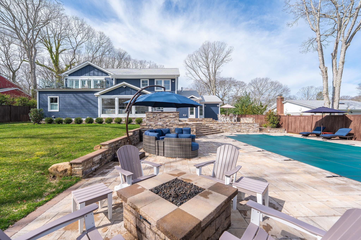
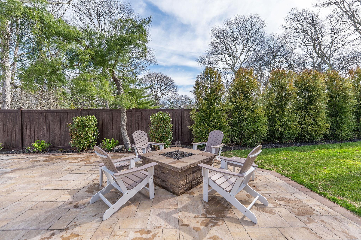
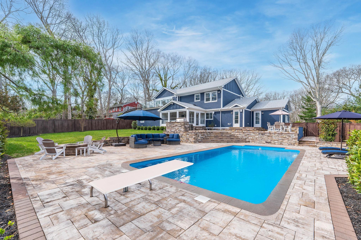
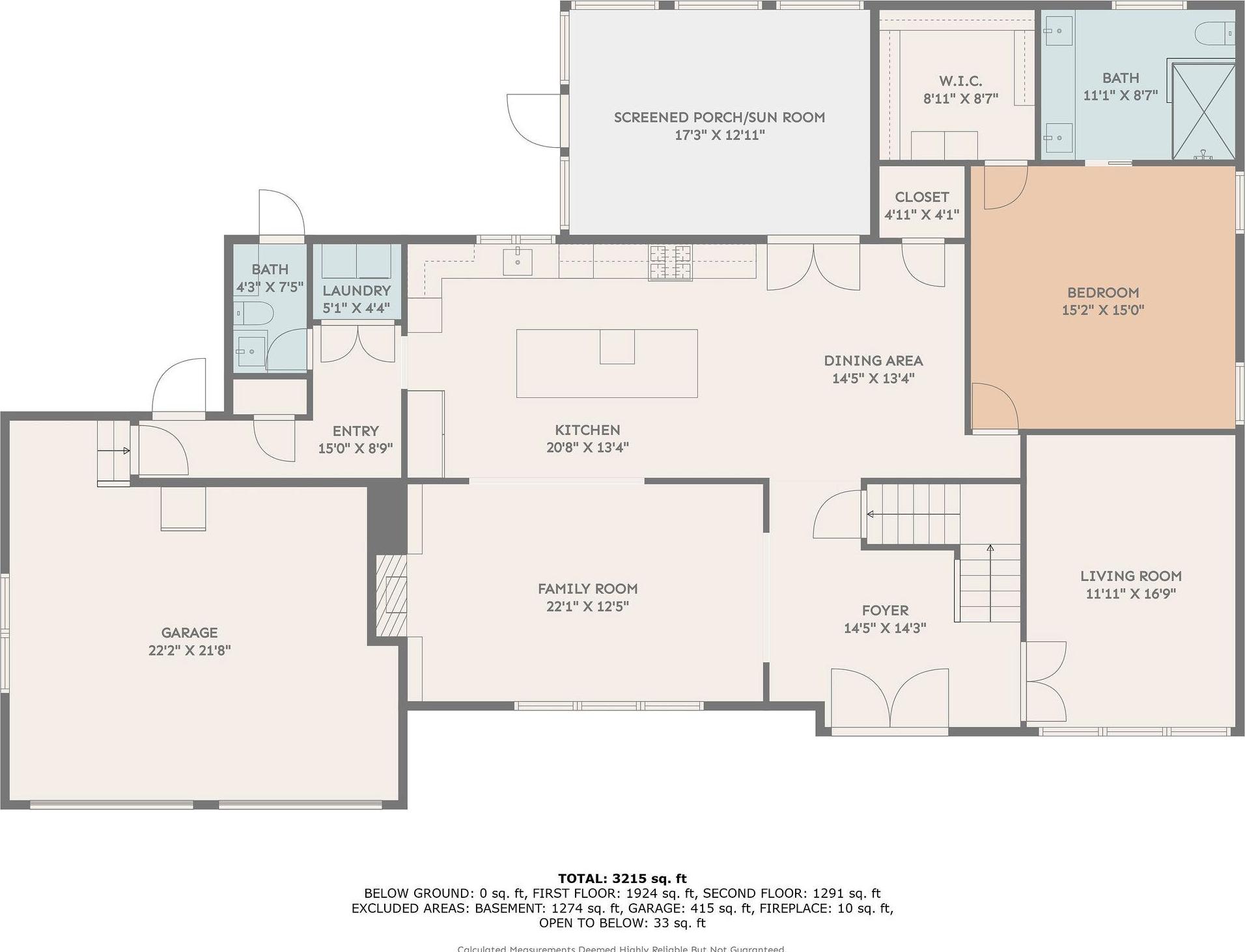
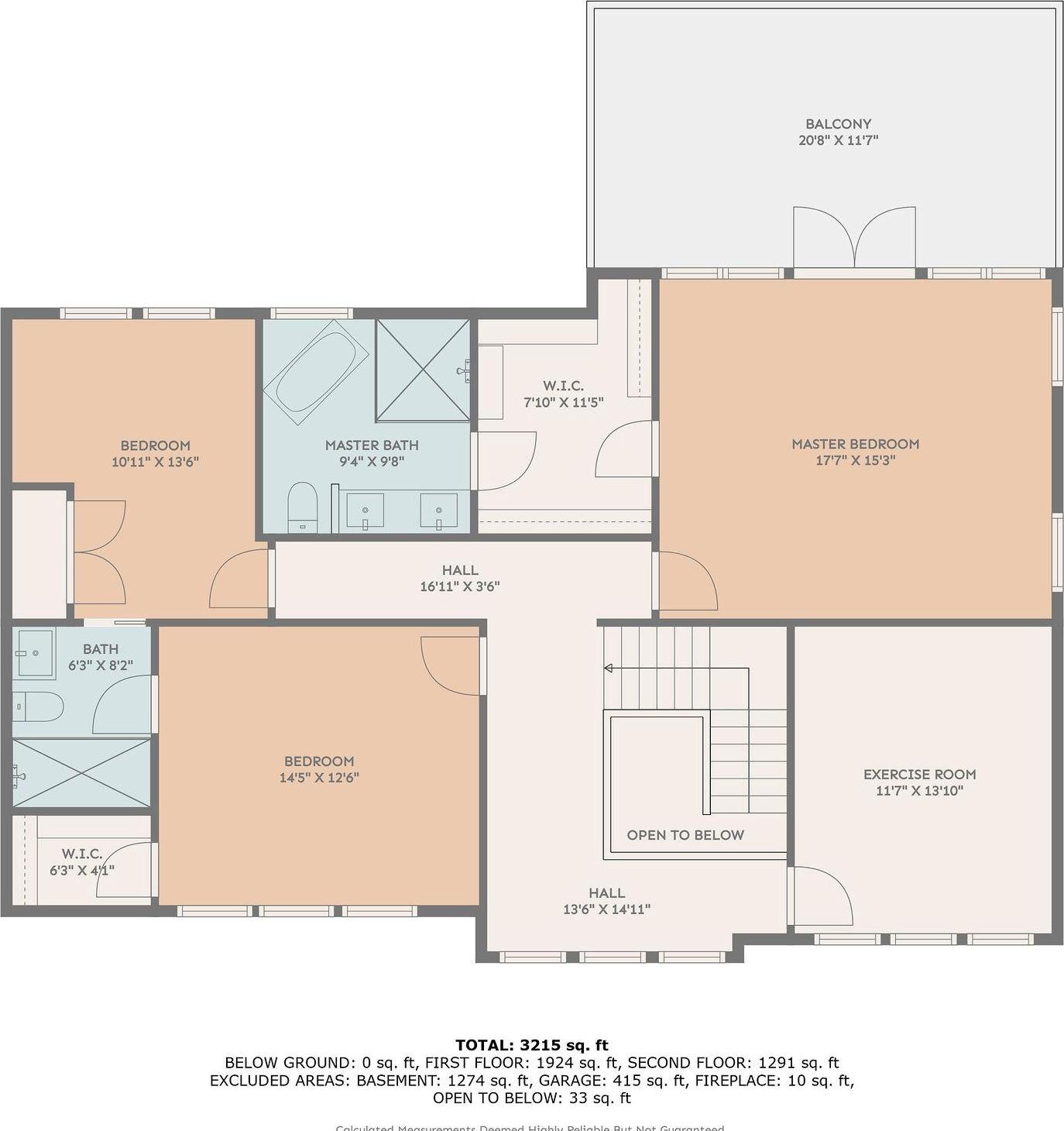
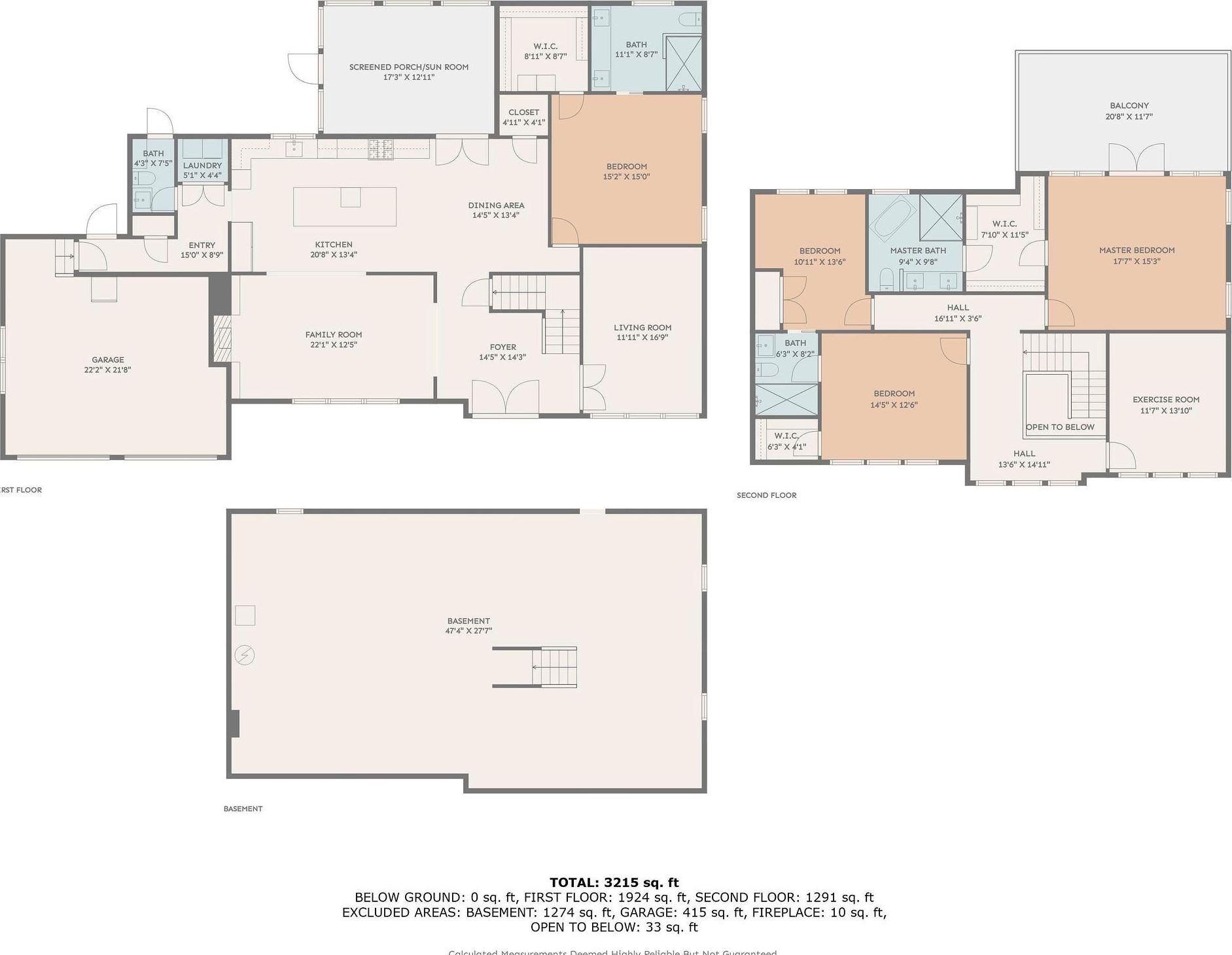
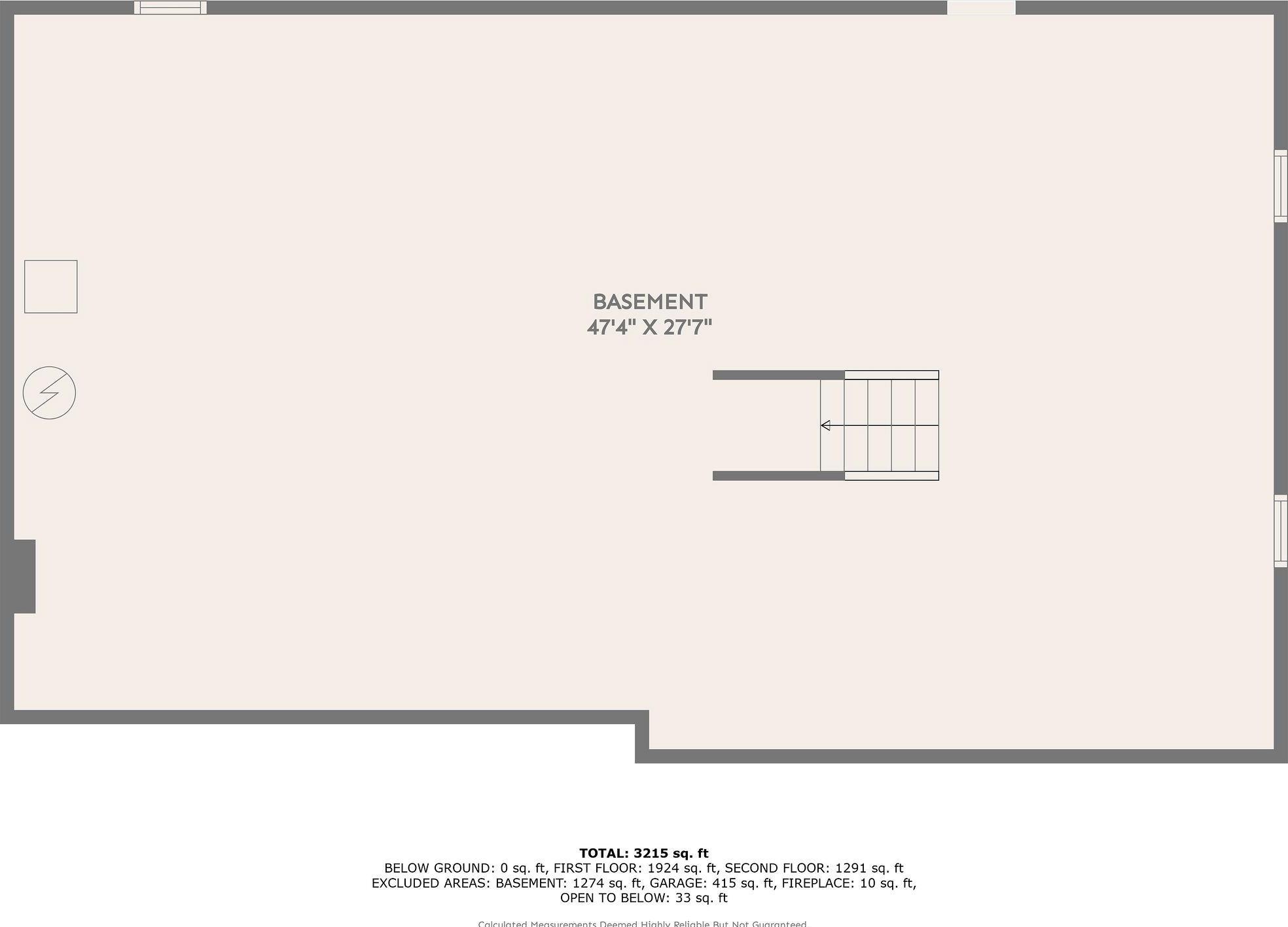
Welcome To Your Dream Home, A Custom Built Luxury Retreat Just Steps Away From The Pristine Fleet's Neck Beach. Prepare To Be Captivated By This Newly Constructed Masterpiece, Where Sophistication Meets Comfort In Every Meticulously Designed Detail. Step Into A World Of Culinary Excellence With A State Of The Art Gourmet Kitchen. It Showcases Not One, But Two Sub-zero Refrigerators And A Commanding 60" Bluestar Range Complete With Six Burners, A Flat Top, And A Custom Hood. The Kitchen Also Features A Breville Air Fryer For Healthy Cooking Adventures And A Built-in Miele Coffee Maker For Your Morning Rituals. The Walk-in Pantry Provides Generous Storage With Its Custom Shelving. The Expansive Living Room, Adorned With Automatic Blinds For Your Convenience, Offers A Tranquil Escape Centered Around A Sleek Gas Fireplace. It Flows Seamlessly Into An Entertainer's Paradise, A Sophisticated Bar Area Equipped With A Scotsman Ice Maker, Two Refrigeration Drawers, A Sub-zero 100+ Bottle Wine Fridge, And Chic Open Shelving. In Addition, The Home Boasts Two Eurocave Wine Refrigerators, Each Capable Of Holding Over 150 Bottles, Ideal For Wine Enthusiasts. This Residence Offers Not One But Two Lavish Primary Suites, One On Each Level. Each Boasts Spa-like En Suite Bathrooms Complete With Steam Showers For The Ultimate Relaxation Experience. Custom Walk-in Closets Provide Ample Space, And The Upstairs Suite Features French Doors That Open To A Generous Deck With A Stunning Pool Area View. Stay Fit In Your Private, Fully Equipped Gym Featuring An Infrared Sauna, Tonal, Peloton, Fight Club Boxing System, Gym Flooring With Additional Insulation, Tv, And Fan. A Spacious Home Office Caters To Your Professional Needs, While A Sunroom With Convertible Windows And Screens Ensures Year-round Enjoyment. Venture Outside To A Private Backyard Oasis, Where A Heated Saltwater Pool Invites You To Unwind. New Irrigation And Lush Landscaping Create An Enchanting Ambiance, Complemented By A Built-in Bbq With Refrigeration, A Large Paella Or Wok Burner, A Fire Pit, And A Cabana Half Bathroom, Perfect For Unforgettable Gatherings. A Sonos Sound System Enhances This Luxurious Experience, Providing Impeccable Audio Quality Throughout The House, The Second Floor Terrace, And The Backyard. A Full House Generac Generator Ensures Uninterrupted Comfort And Peace Of Mind. This Unparalleled Luxury Home Is Move In Ready For Summer 2025. It's A Must See To Truly Appreciate Its Endless Comfort And Sophisticated Features.
| Location/Town | Southold |
| Area/County | Suffolk County |
| Post Office/Postal City | Cutchogue |
| Prop. Type | Single Family House for Sale |
| Style | Traditional |
| Tax | $13,098.00 |
| Bedrooms | 4 |
| Total Rooms | 10 |
| Total Baths | 4 |
| Full Baths | 3 |
| 3/4 Baths | 1 |
| Year Built | 2023 |
| Basement | Full, Storage Space |
| Construction | HardiPlank Type |
| Lot SqFt | 14,375 |
| Cooling | Central Air |
| Heat Source | Forced Air |
| Util Incl | Natural Gas Connected |
| Features | Fire Pit, Gas Grill, Lighting, Mailbox, Speakers |
| Pool | In Ground, |
| Patio | Deck, Patio, Porch, Screened |
| Days On Market | 135 |
| Window Features | Blinds, New Windows |
| Lot Features | Back Yard |
| Parking Features | Driveway, Garage, Other |
| Tax Lot | 2 |
| School District | Mattituck-Cutchogue |
| Middle School | Mattituck Junior-Senior High S |
| Elementary School | Mattituck-Cutchogue Elementary |
| High School | Mattituck Junior-Senior High S |
| Features | First floor bedroom, first floor full bath, built-in features, ceiling fan(s), chefs kitchen, crown molding, double vanity, eat-in kitchen, entrance foyer, formal dining, kitchen island, primary bathroom, master downstairs, natural woodwork, open floorplan, open kitchen, pantry, quartz/quartzite counters, sauna, smart thermostat, soaking tub, sound system, speakers, storage, walk-in closet(s), wet bar |
| Listing information courtesy of: Douglas Elliman Real Estate | |