RealtyDepotNY
Cell: 347-219-2037
Fax: 718-896-7020
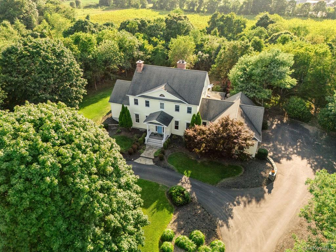
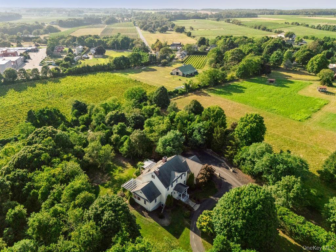
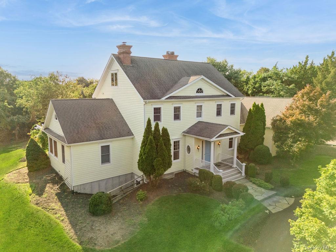
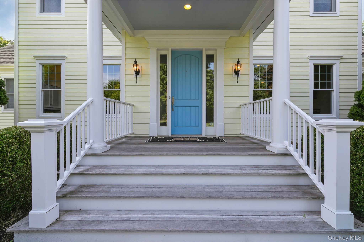
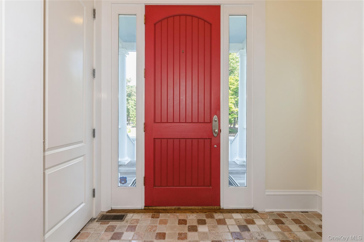
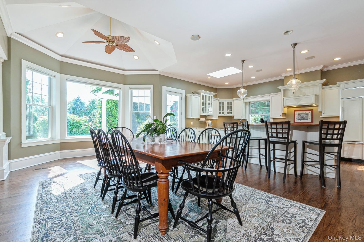
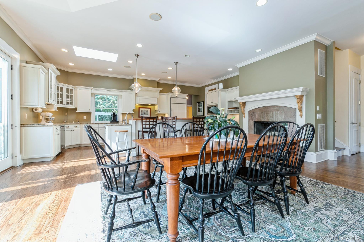
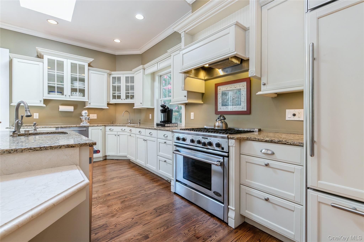
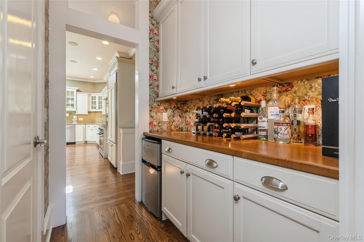
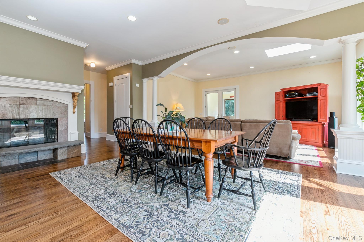
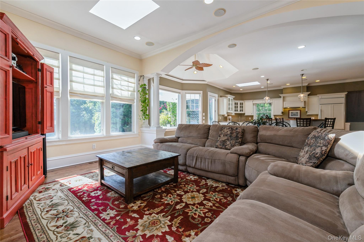
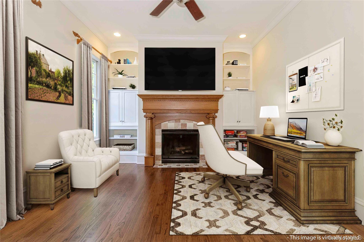
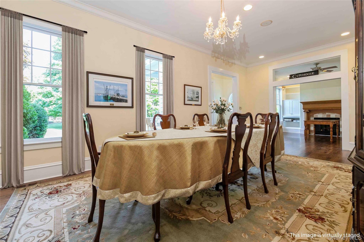
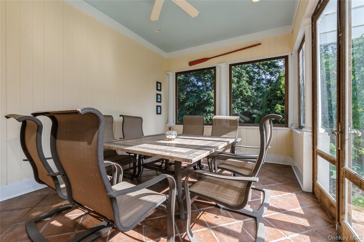
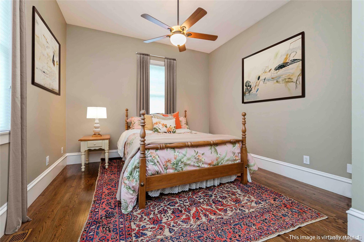
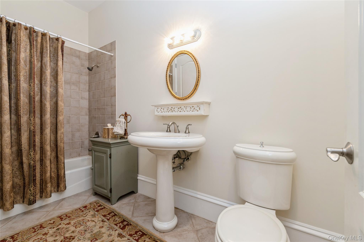
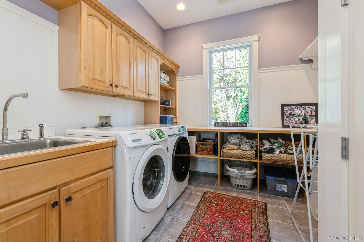
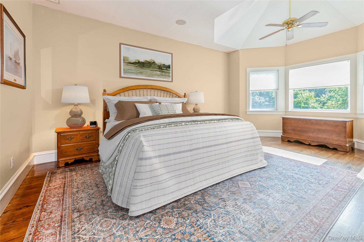
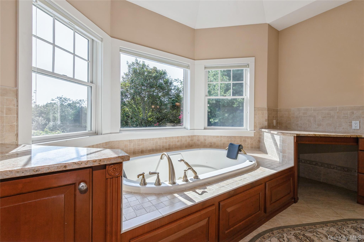
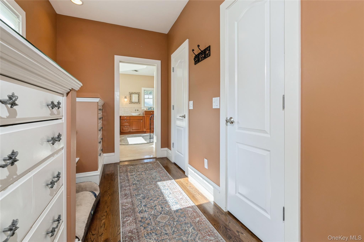
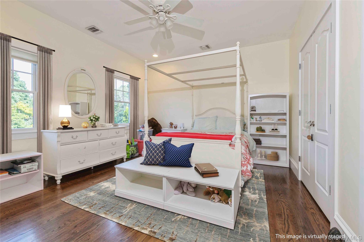
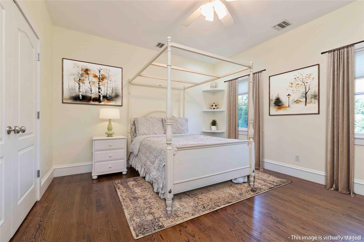
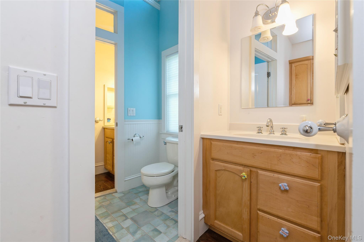
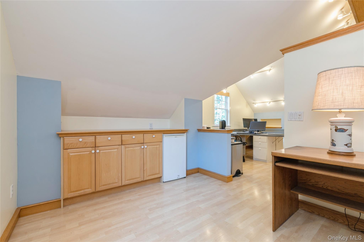
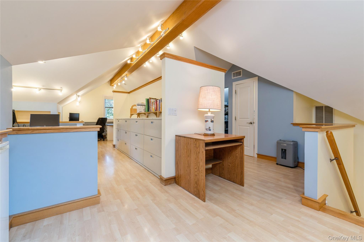
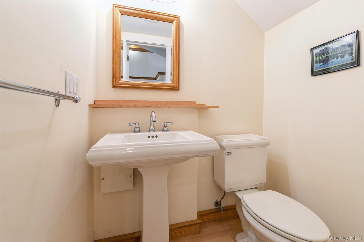
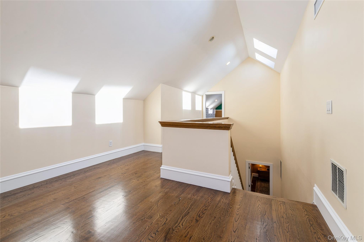
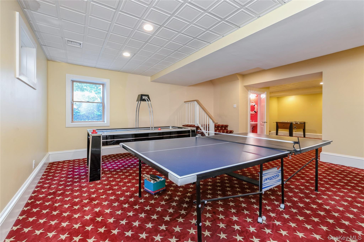
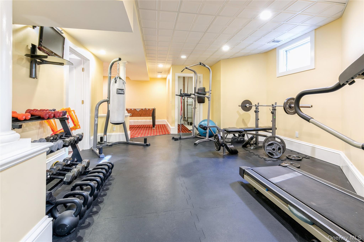
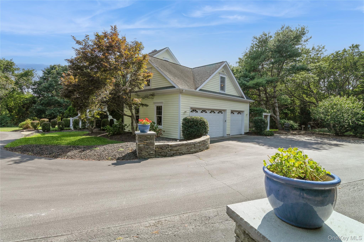
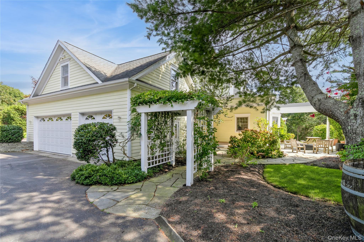
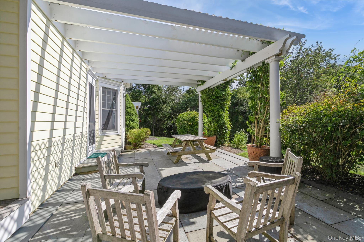
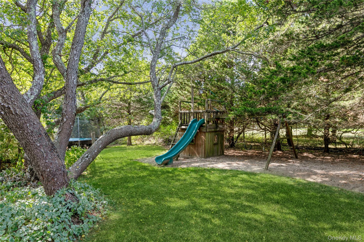
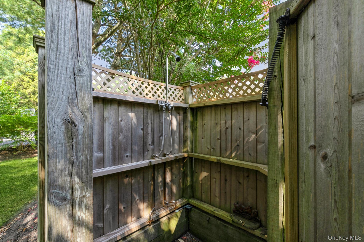
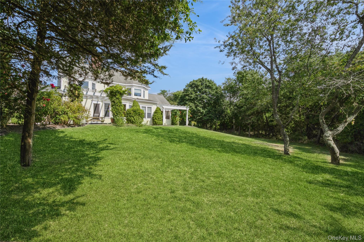
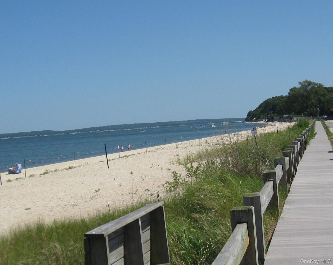
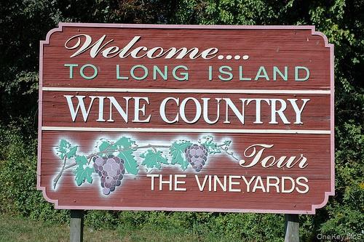
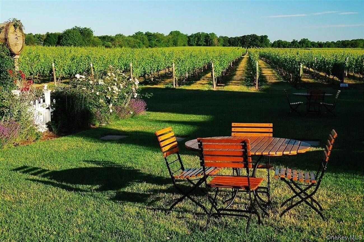


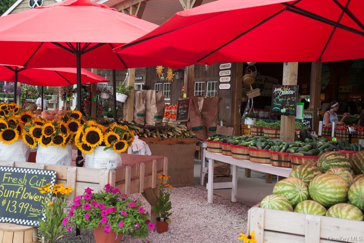
Elegant Estate Living In The Heart Of Wine Country! Discover Serenity And Sophistication On This Private 2.4-acre Property In Charming Cutchogue. This Spacious 4-bedroom, 5 Bath Home Includes A 3-car Attached Garage Along With Numerous Amenities Perfectly Blending Functionality With Luxurious North Fork Living. The Main Floor Features A Grand Great Room Ideal For Entertaining, An Eat-in-kitchen With Butler's Pantry -- A Chef's Dream, Formal Dining Room Perfect For Dinner Parties And Gatherings, A Private Library For Quiet Reflection Or Remote Work, Guest Bedroom With Adjacent Full Bath, Convenient Laundry And Mud Rooms, And An Inviting Screened-in Porch For Seasonal Enjoyment. The Second Floor Highlights A Primary Ensuite, Two Additional Bedrooms Connected By A Jack And Jill Bath, And A Versatile 166 Sq Ft Mezzanine Space. The Finished Basement Offers Ample Room For A Home Theater, Game Room, Or Exercise Room Plus Bonus Storage. Nassau Point Causeway Beach, Farmstands, Wineries, Restaurants And Shopping Are Only Minutes Away. Whether You're Looking To Settle In Full-time Or Create A Weekend Retreat, This Elegant Home Offers Timeless Charm In One Of The North Fork's Most Desirable Locations.
| Location/Town | Southold |
| Area/County | Suffolk County |
| Post Office/Postal City | Cutchogue |
| Prop. Type | Single Family House for Sale |
| Style | Post Modern |
| Tax | $16,373.00 |
| Bedrooms | 4 |
| Total Rooms | 14 |
| Total Baths | 5 |
| Full Baths | 3 |
| 3/4 Baths | 2 |
| Year Built | 2001 |
| Basement | Full |
| Construction | Frame |
| Lot SqFt | 106,286 |
| Cooling | Central Air |
| Heat Source | Hot Air, Natural Gas |
| Util Incl | Cable Connected, Electricity Connected, Natural Gas Connected, Phone Connected, Water Available |
| Condition | Actual |
| Patio | Deck, Patio, Porch, Screened |
| Days On Market | 8 |
| Lot Features | Cleared, Part Wooded, Private |
| Tax Assessed Value | 10800 |
| Tax Lot | 11.8 |
| School District | Mattituck-Cutchogue |
| Middle School | Mattituck Junior-Senior High S |
| Elementary School | Mattituck-Cutchogue Elementary |
| High School | Mattituck Junior-Senior High S |
| Features | First floor bedroom, first floor full bath, eat-in kitchen, entrance foyer, formal dining, high ceilings, kitchen island, open floorplan, open kitchen, other, pantry, primary bathroom, storage, walk-in closet(s) |
| Listing information courtesy of: Thomas J McCarthy Real Estate | |