RealtyDepotNY
Cell: 347-219-2037
Fax: 718-896-7020
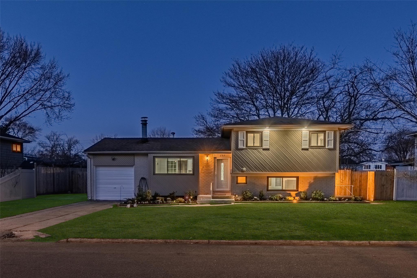
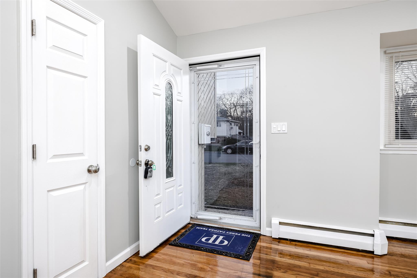
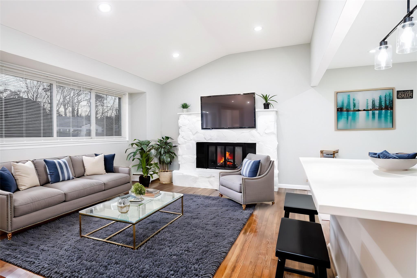
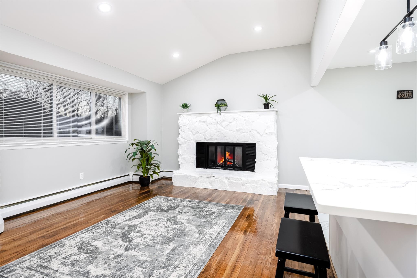
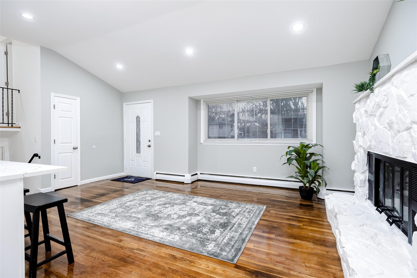
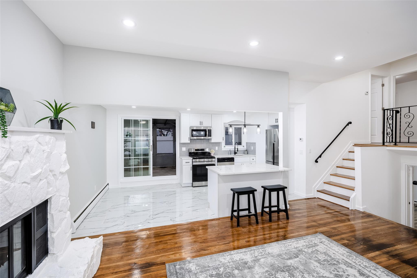
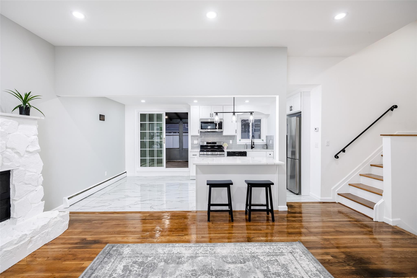
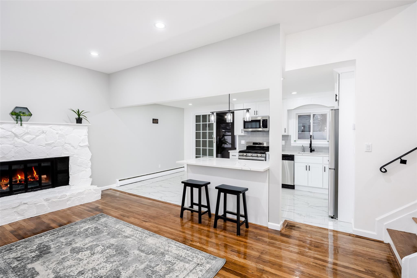
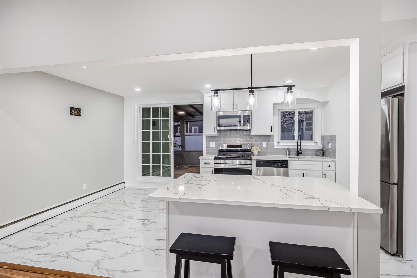
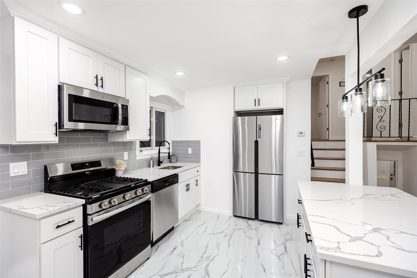
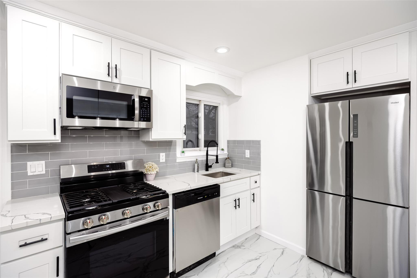
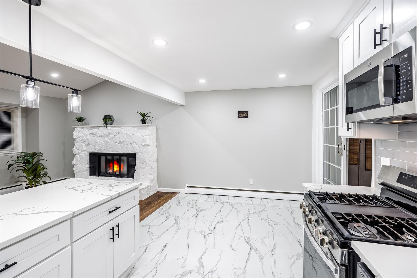
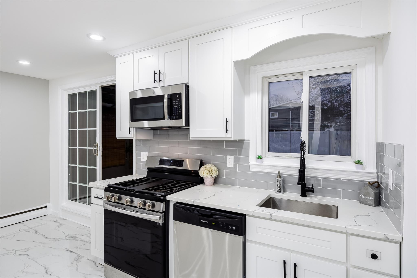
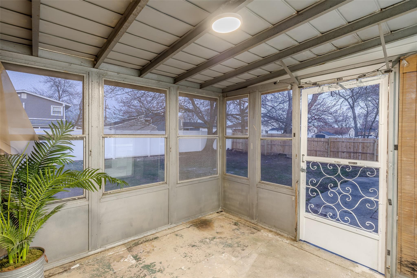
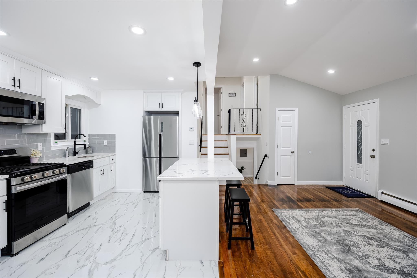
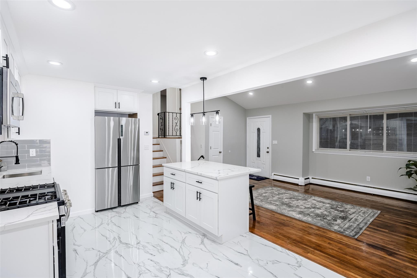
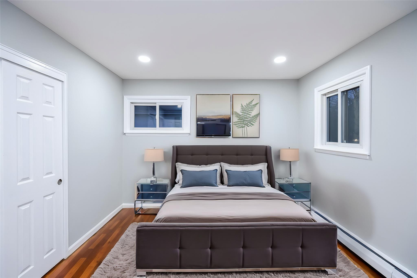
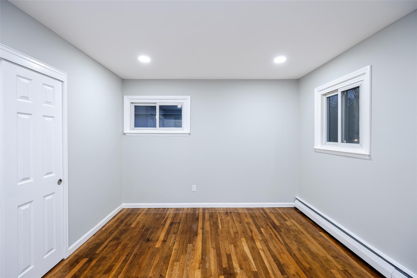
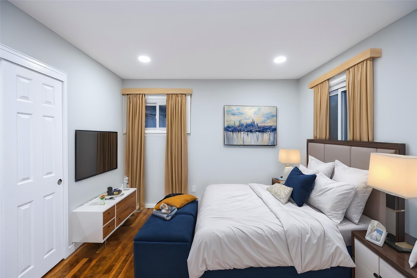
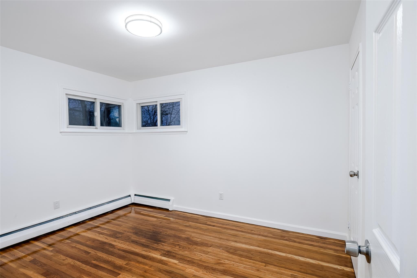
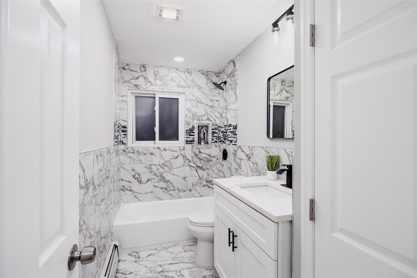
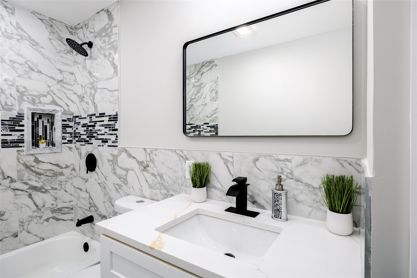
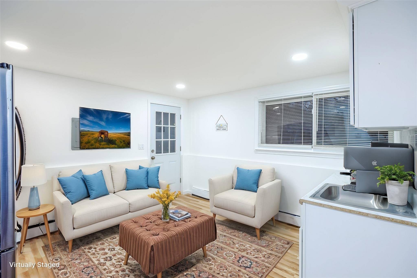
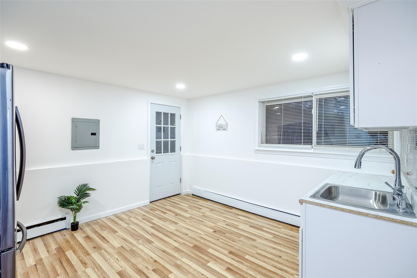
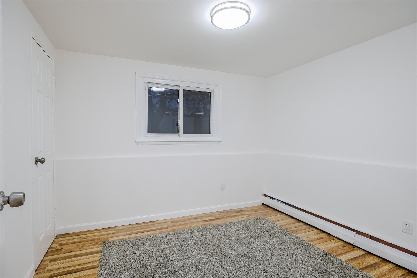
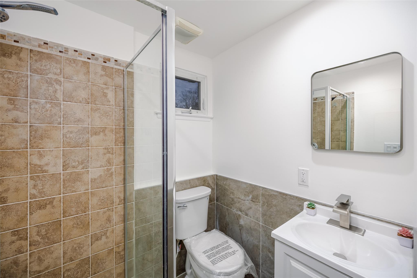
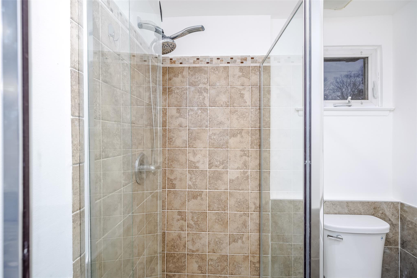
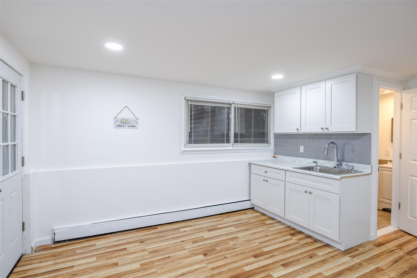
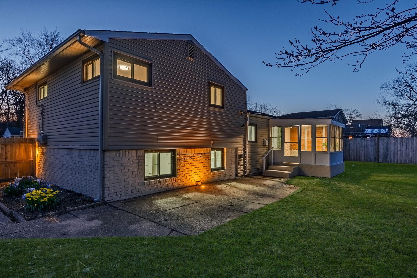
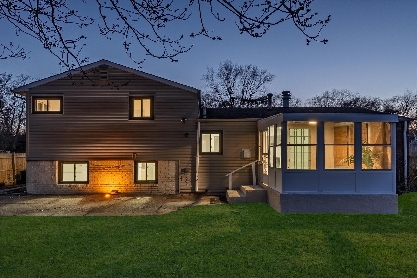
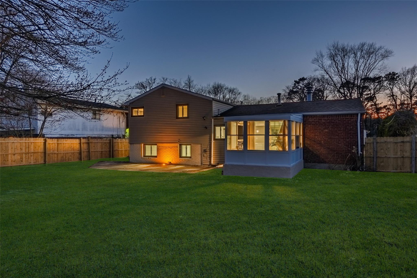
Welcome To This Beautifully Renovated Split-level Home, Where Modern Design Meets Everyday Comfort. Featuring An Open-concept Layout, This Home Is Bathed In Natural Light, Highlighting The Gleaming Hardwood Floors And Soaring Cathedral Ceilings. The Chef’s Kitchen Is A True Showpiece, Boasting Quartz Countertops, A Spacious Island, And Stainless Steel Appliances—perfect For Cooking And Entertaining. Cozy Up By The Wood-burning Fireplace, Or Enjoy The Efficiency Of Gas Cooking And 3-zone Heating. With 4 Bedrooms And 2 Full Bathrooms, This Home Offers Ample Space, Including A Versatile Accessory Apartment With A Private Entrance—ideal For Extended Family Or Rental Income. The Fenced Yard Provides Privacy And A Great Space For Outdoor Enjoyment. Plus, An Attached 1-car Garage Adds Convenience And Storage.
| Location/Town | Babylon |
| Area/County | Suffolk County |
| Post Office/Postal City | Deer Park |
| Prop. Type | Single Family House for Sale |
| Style | Split Level |
| Tax | $11,444.00 |
| Bedrooms | 4 |
| Total Rooms | 7 |
| Total Baths | 2 |
| Full Baths | 2 |
| Year Built | 1958 |
| Construction | Vinyl Siding |
| Lot SqFt | 7,500 |
| Cooling | None |
| Util Incl | Electricity Connected, Natural Gas Connected, Water Connected |
| Days On Market | 46 |
| Tax Assessed Value | 3210 |
| School District | Deer Park |
| Middle School | Robert Frost Middle School |
| Elementary School | May Moore Primary School |
| High School | Deer Park High School |
| Features | First floor bedroom, first floor full bath, cathedral ceiling(s), chefs kitchen, eat-in kitchen, in-law floorplan, kitchen island, natural woodwork, open floorplan, open kitchen, quartz/quartzite counters, recessed lighting, storage, washer/dryer hookup |
| Listing information courtesy of: Coldwell Banker American Homes | |