RealtyDepotNY
Cell: 347-219-2037
Fax: 718-896-7020
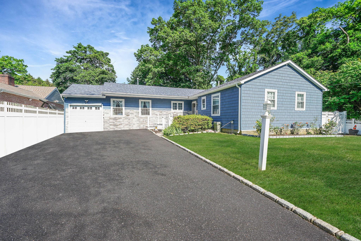
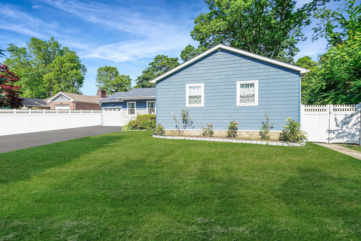
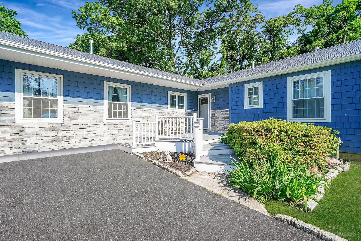
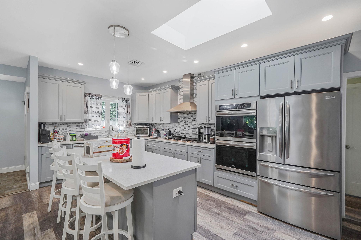
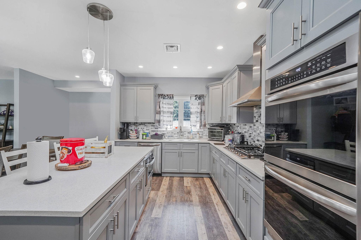
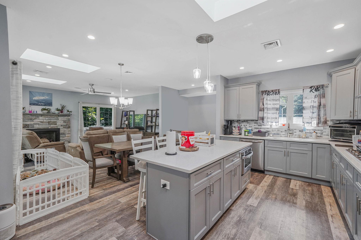
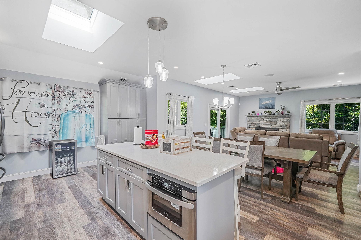
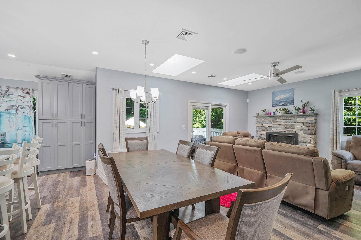
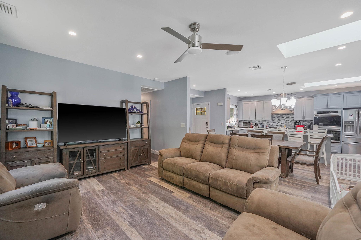
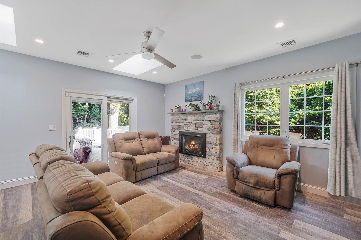
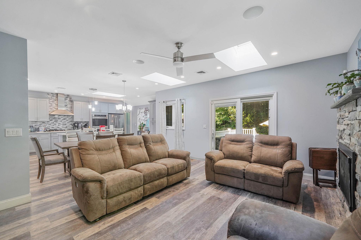
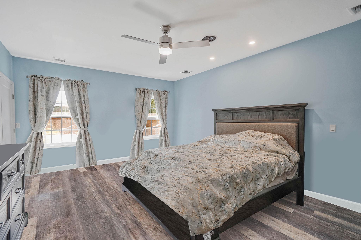
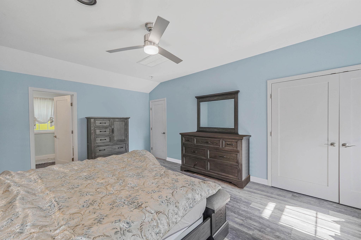
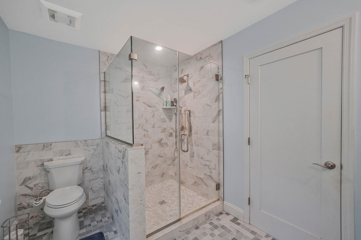
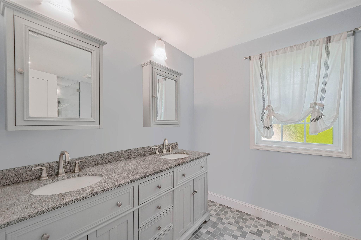
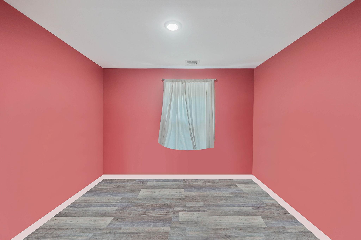
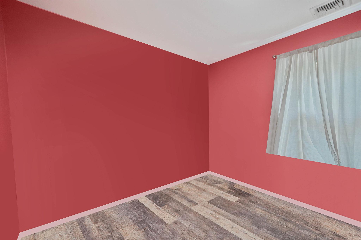
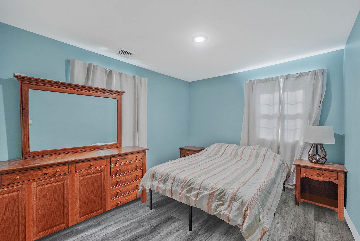
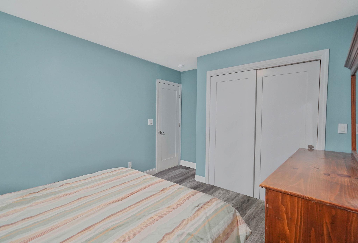
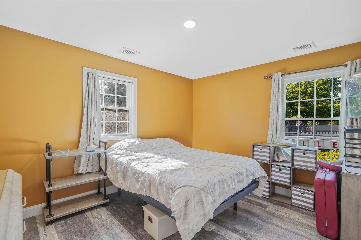
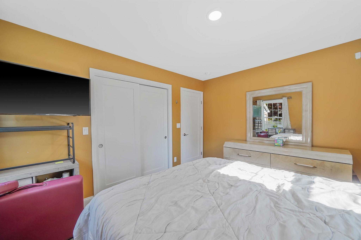
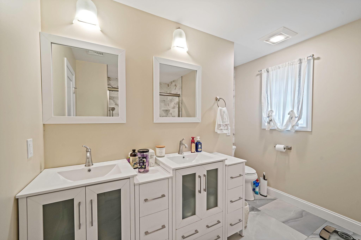
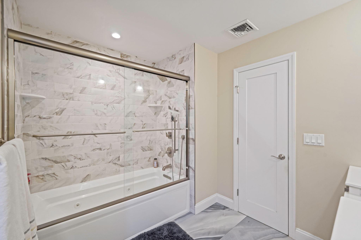
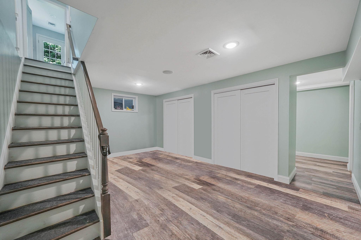
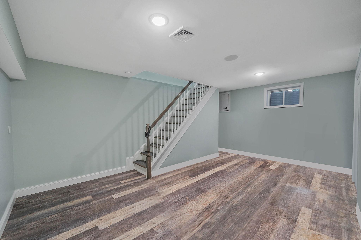
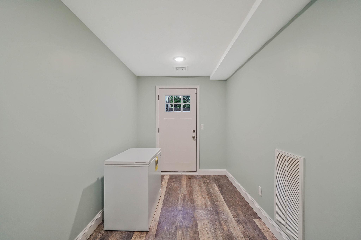
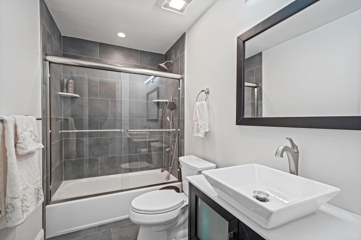
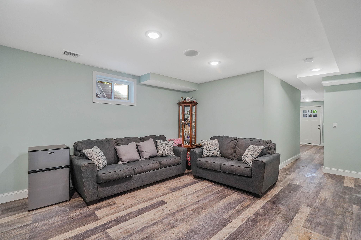
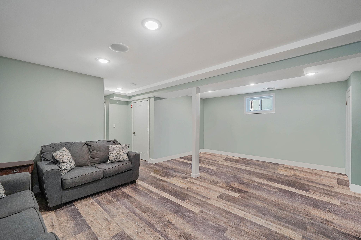
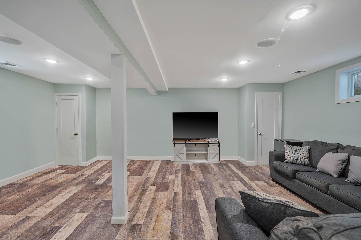
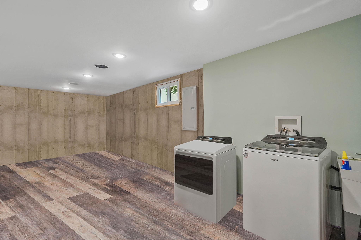
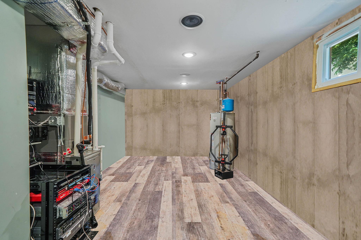
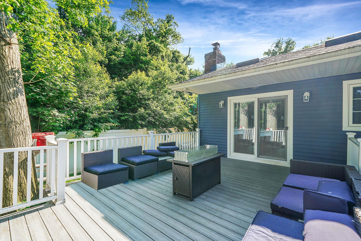
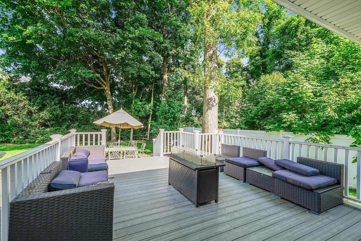
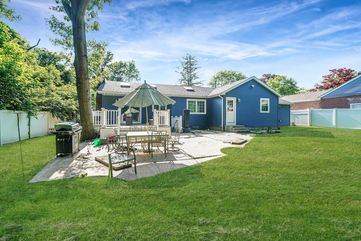
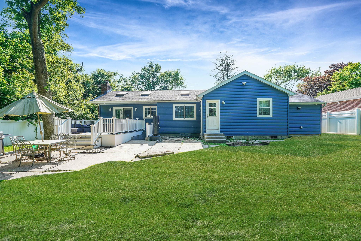
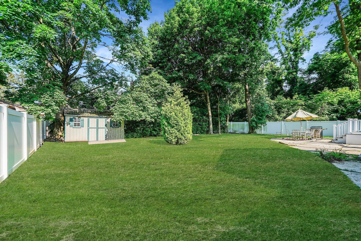
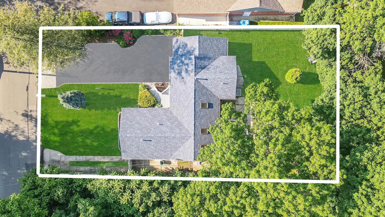
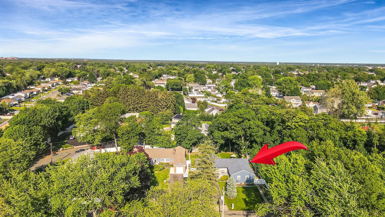
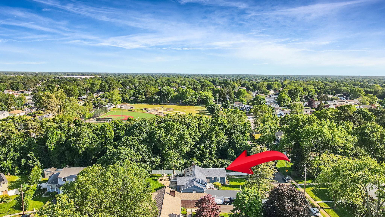
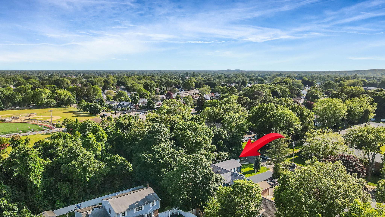
Welcome To 213 Pine Acres Blvd—an Impeccably Renovated Expanded Ranch Offering Comfort, Style, And Functionality Located Within The Half Hollow Hills School District. This Beautifully Updated Home, Renovated In 2022, Features 1, 769 Sq Ft Of Thoughtfully Designed Living Space With A Seamless Blend Of Modern Amenities And Classic Charm. Inside, You Will Find A Bright, Open-concept Layout Highlighted By Skylights Throughout The Kitchen And Living Room, Flooding The Home With Natural Light. The Modern Kitchen Is Ideal For Entertaining, Complete With Gas Cooking, Stainless Steel Appliances, Quartz Countertops, Large Kitchen Island, Sleek Finishes, And Generous Counter Space. Additional Features Include: 4 Spacious Bedrooms, 3 Full Bathrooms, Primary Bedroom With En-suite, Full Finished Basement With Ose, Fireplace, 2 Driveways, Central Air Throughout, Fully Fenced Backyard. Conveniently Located Near Highways, Lirr, Shopping, Parks, And Most Amenities!
| Location/Town | Babylon |
| Area/County | Suffolk County |
| Post Office/Postal City | Deer Park |
| Prop. Type | Single Family House for Sale |
| Style | Exp Ranch |
| Tax | $13,710.00 |
| Bedrooms | 4 |
| Total Rooms | 9 |
| Total Baths | 3 |
| Full Baths | 3 |
| Year Built | 1973 |
| Basement | Finished, Full, Walk-Out Access |
| Construction | Frame |
| Lot Size | 80x160 |
| Lot SqFt | 12,800 |
| Cooling | Central Air |
| Heat Source | Forced Air, Natural |
| Util Incl | Electricity Connected, Natural Gas Connected, Trash Collection Public, Water Connected |
| Features | Gas Grill, Mailbox |
| Condition | Updated/Remodeled |
| Patio | Deck, Porch |
| Days On Market | 1 |
| Window Features | New Windows |
| Lot Features | Back Yard, Front Yard, Landscaped, Level |
| Parking Features | Driveway, Garage |
| Tax Assessed Value | 4510 |
| School District | Half Hollow Hills |
| Middle School | Candlewood Middle School |
| Elementary School | Otsego Elementary School |
| High School | Half Hollow Hills High School |
| Features | First floor bedroom, first floor full bath, ceiling fan(s), double vanity, eat-in kitchen, kitchen island, primary bathroom, open floorplan, open kitchen, quartz/quartzite counters, speakers, storage, washer/dryer hookup, wired for sound |
| Listing information courtesy of: RE/MAX Superior | |