RealtyDepotNY
Cell: 347-219-2037
Fax: 718-896-7020
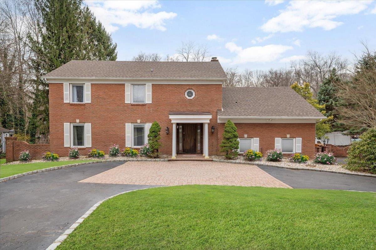
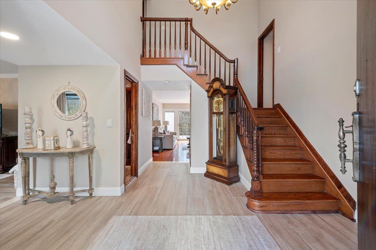
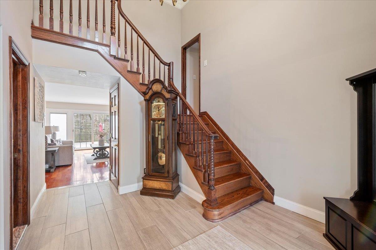
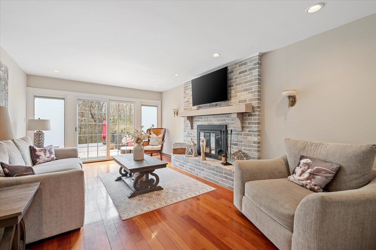
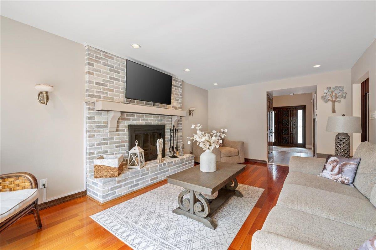
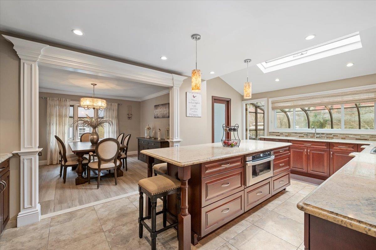
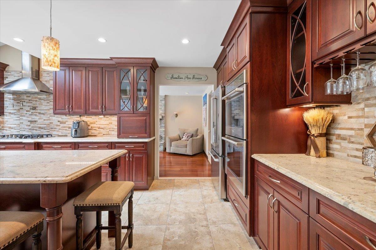
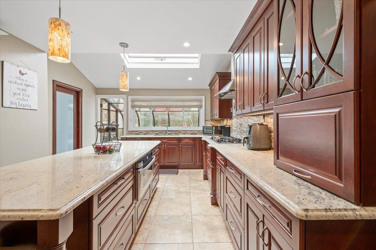
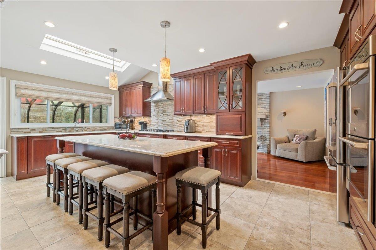
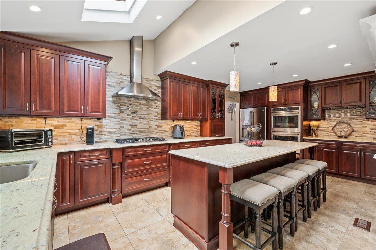
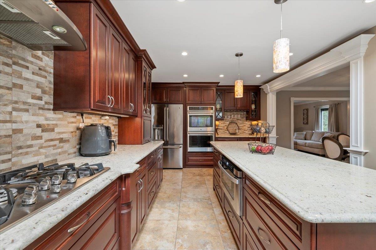
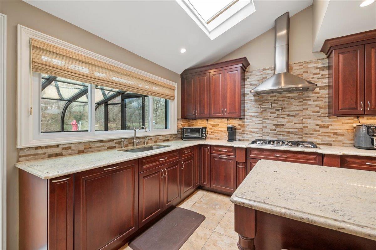
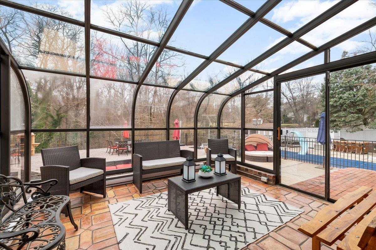
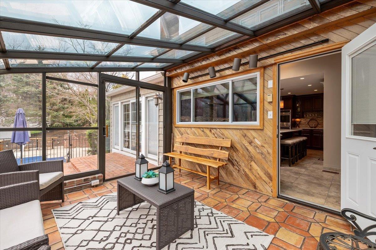
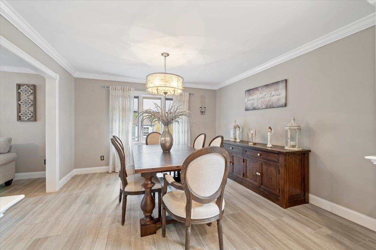
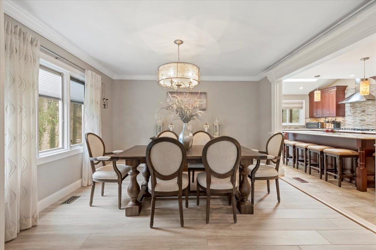
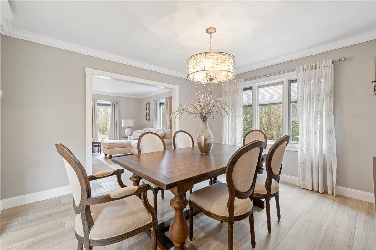
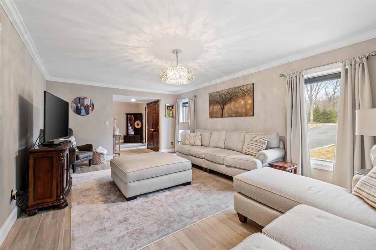
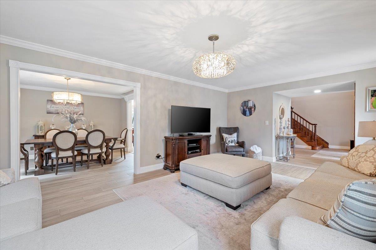
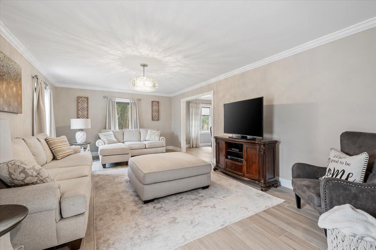
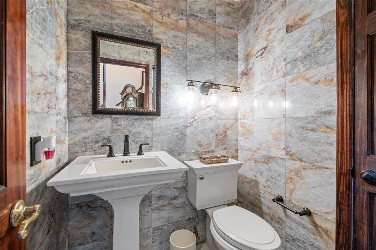
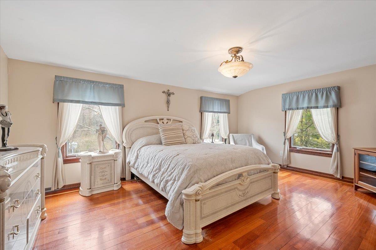
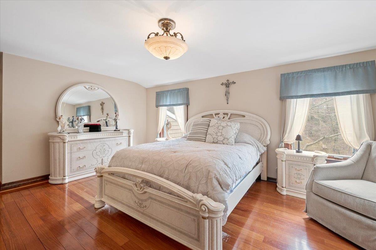
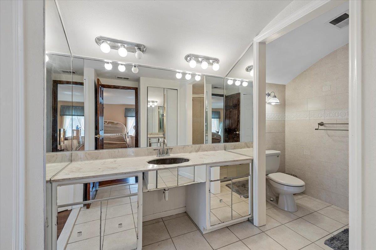
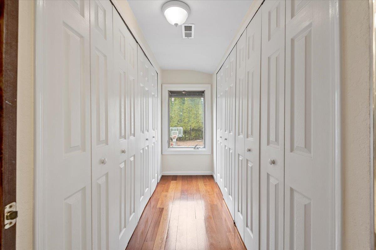
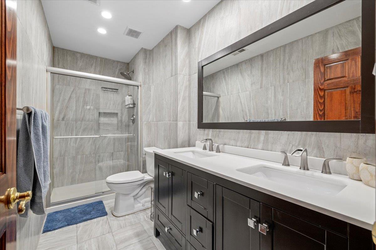
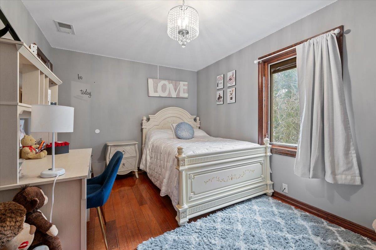
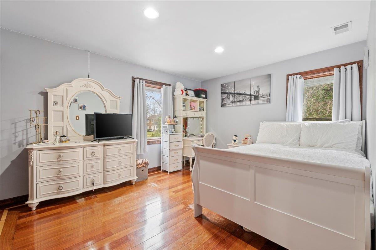
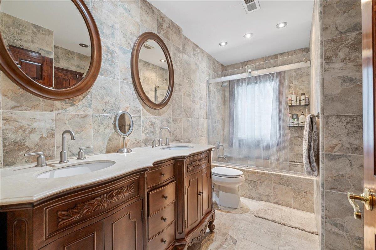
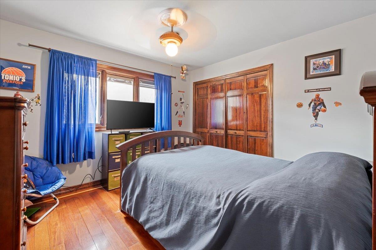
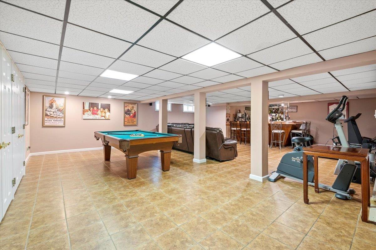
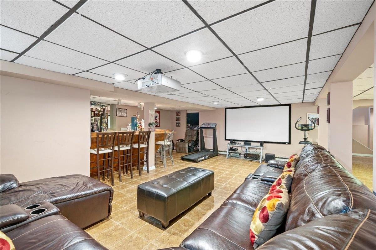
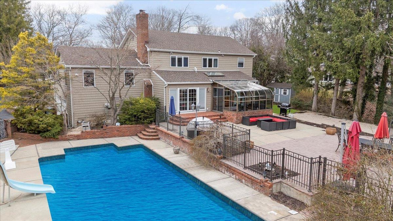
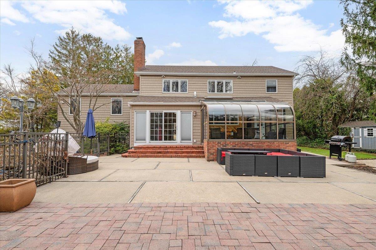
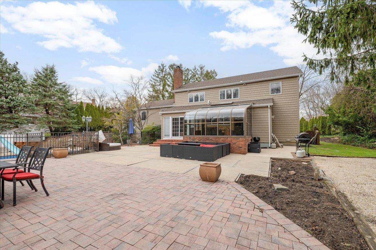
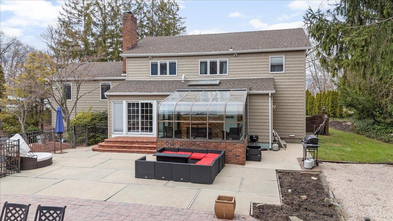
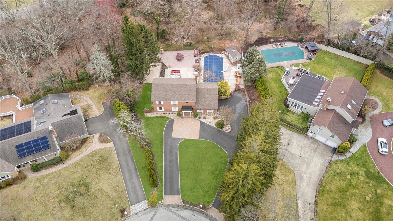
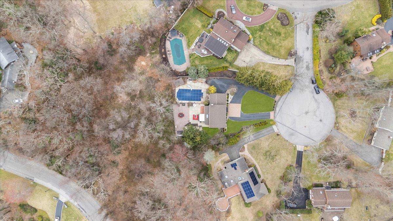
Nestled In The Sought-after Strathmore Section Of Dix Hills, New York, This Stunning Brick Colonial Resides On A Private Cul-de-sac, Offering An Exceptional Blend Of Luxury, Space, And Modern Comfort. Spanning A Generous 1.25 Acres, This Meticulously Maintained 5-bedroom, 3.5-bathroom Home Has Been Recently Updated To Meet The Highest Standards Of Contemporary Living (roof & Siding Redone In 2021). Step Inside To A Grand Double-height Entry Foyer That Sets The Tone For This Expansive Residence. The First Floor Flows Effortlessly, Featuring A Cozy Family Room With A Fireplace, A Spacious Living Room, And A Newly Renovated Kitchen Equipped With Top-of-the-line Stainless Steel Appliances. Adjacent To The Kitchen, The Dining Room Provides An Elegant Space For Gatherings, While A Bright Sunroom And Convenient Laundry/mudroom Add Versatility To The Layout. Upstairs, The Bedrooms Offer Ample Space And Comfort, Highlighted By A Massive Master Suite Complete With A Luxurious Bath And Walk-in Closet. The Full Finished Basement Is An Entertainer’s Dream, Boasting A Stylish Bar And Abundant Storage. Outside, The Oversized Lot Offers Endless Possibilities—imagine Adding A Tennis Or Sports Court—while The Current Setup Features A Private Backyard Retreat With An Oversized Patio And An In-ground Vinyl Pool. As Part Of The Strathmore Private Community Pool And The Top-ranked Half Hollow Hills School District, This Property Delivers An Unparalleled Lifestyle In A Serene, Upscale Setting. A Rare Gem In Dix Hills, This Colonial Masterpiece Is Ready To Welcome Its Next Proud Owner.
| Location/Town | Huntington |
| Area/County | Suffolk County |
| Post Office/Postal City | Dix Hills |
| Prop. Type | Single Family House for Sale |
| Style | Colonial |
| Tax | $20,156.00 |
| Bedrooms | 5 |
| Total Rooms | 12 |
| Total Baths | 4 |
| Full Baths | 3 |
| 3/4 Baths | 1 |
| Year Built | 1969 |
| Basement | Finished, Full |
| Construction | Brick, Frame |
| Lot SqFt | 54,450 |
| Cooling | Central Air |
| Heat Source | Natural Gas |
| Util Incl | Natural Gas Connected |
| Pool | In Ground, |
| Condition | Updated/Remodeled |
| Patio | Patio |
| Days On Market | 77 |
| Window Features | Double Pane Windows |
| Community Features | Pool |
| Lot Features | Back Yard, Cul-De-Sac, Part Wooded, Private, Sprinklers In Front |
| Parking Features | Driveway |
| Tax Assessed Value | 5100 |
| Association Fee Includes | Other |
| School District | Half Hollow Hills |
| Middle School | West Hollow Middle School |
| Elementary School | Paumanok Elementary School |
| High School | Half Hollow Hills High School |
| Features | Chandelier, chefs kitchen, crown molding, double vanity, eat-in kitchen, entrance foyer, formal dining, granite counters, high ceilings, kitchen island, primary bathroom, open floorplan, open kitchen, pantry, storage, walk-in closet(s), washer/dryer hookup |
| Listing information courtesy of: BERKSHIRE HATHAWAY | |