RealtyDepotNY
Cell: 347-219-2037
Fax: 718-896-7020
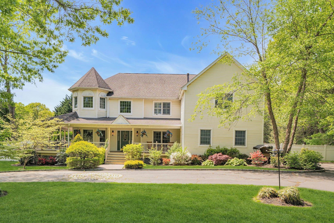
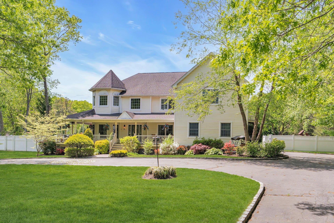
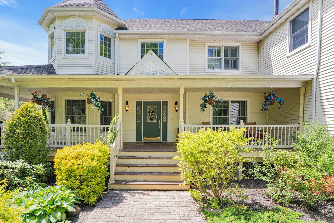
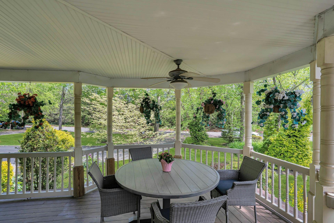
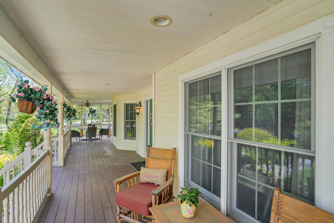
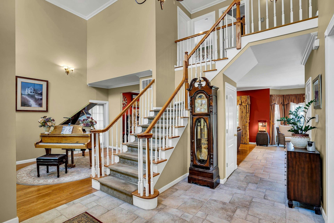
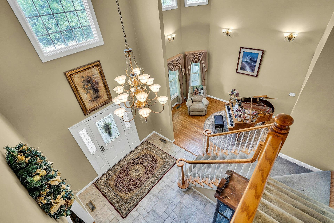
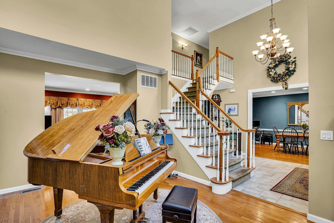
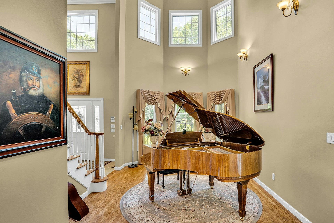
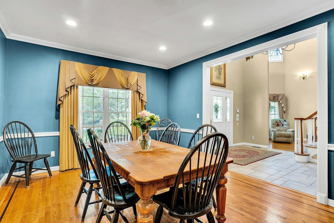
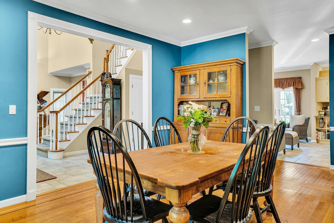
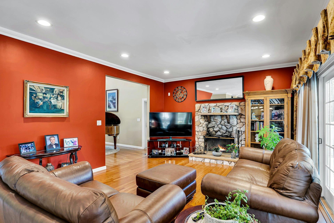
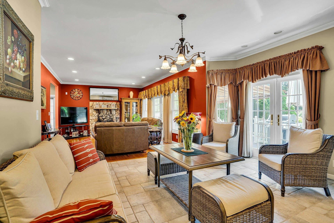
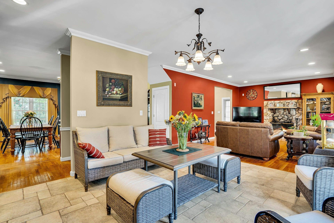
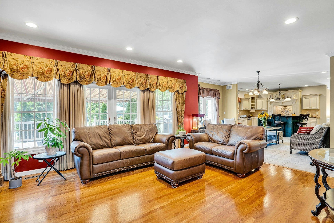
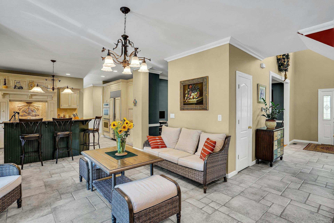
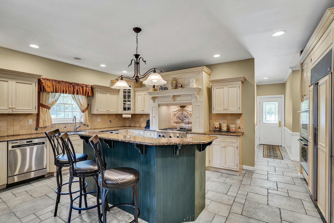
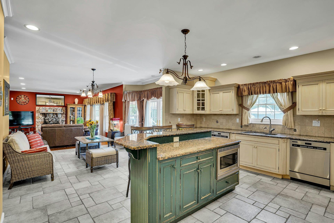
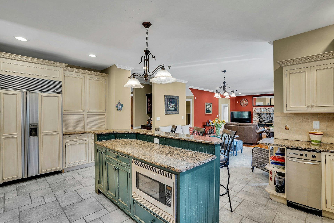
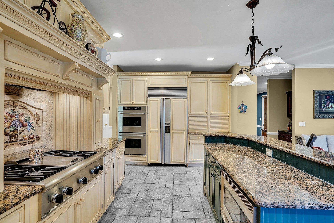
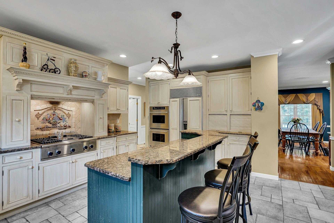
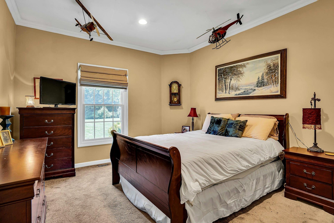
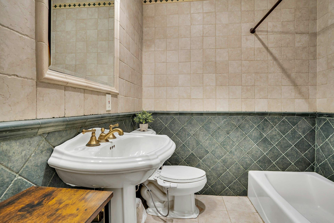
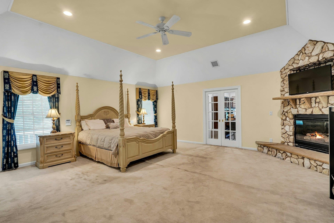
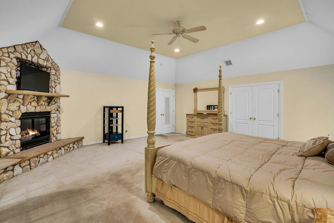
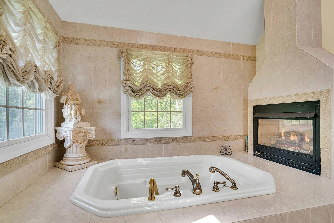
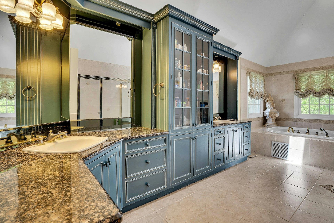
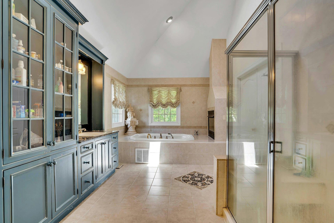
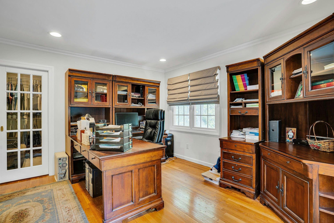
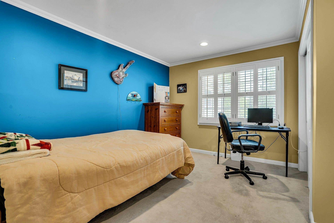
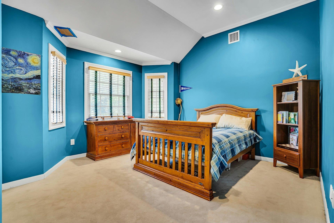
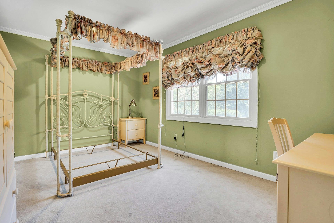
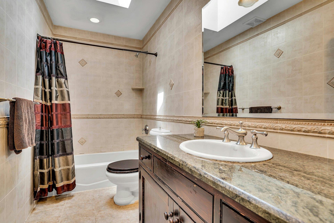
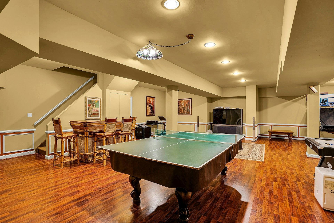
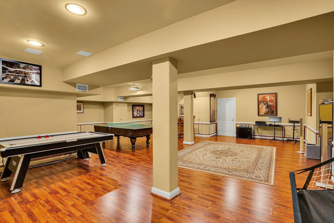
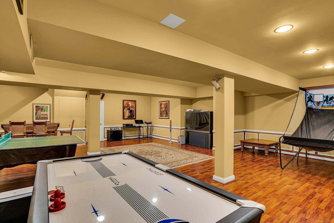
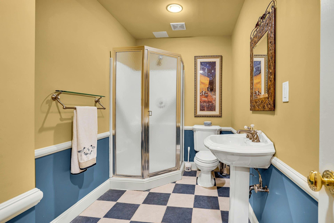
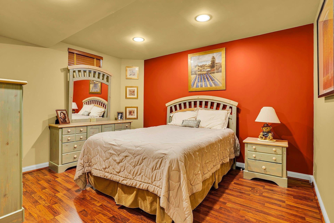
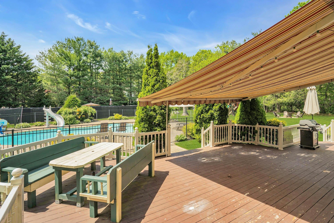
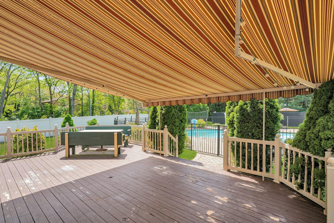
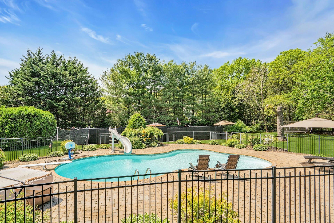
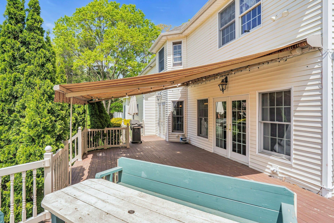
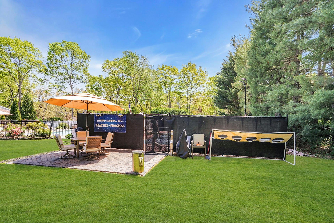
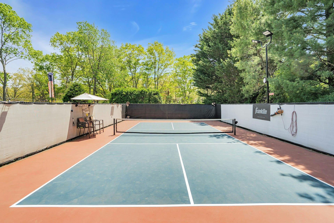
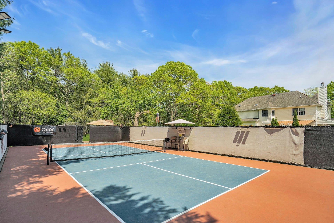
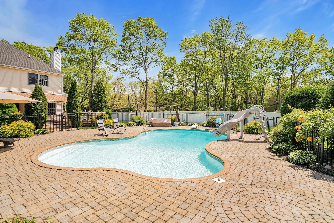
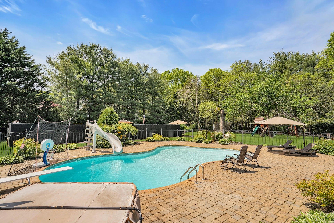
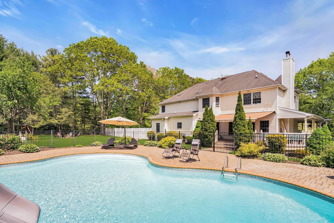
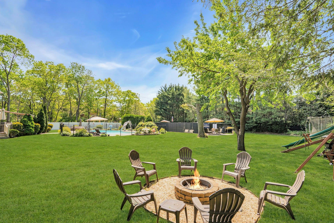
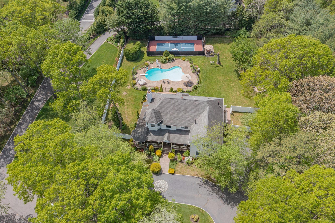
Privacy Abounds In This Grand Contemporary Victorian-style Home With A Wrap-around Porch For Some Southern Hospitality Entertaining. Enter The 2 Story Foyer And Living Room With The Bridal Staircase, And You Can Make This Your Home. The Formal Dining Room Is Complete With A Serving Station From The Kitchen. The Chef's Kitchen Features A Center Island And An 4-burner, Gas Stove With A Griddle. The Open Feel Of The Kitchen Into The Family Room Makes Entertaining Easy. The Family Room Is Large With A Wood-burning Stone Fireplace As The Focal Point Of The Room. There Is A Bedroom And A Full Bath On The First Floor For Guests As Well As A Laundry Area. There Are 3 Full Bathrooms On The 2nd Floor! The Primary Bedroom Is Truly Grand And Features A Stone Fireplace And A Balcony, With Another Fireplace In The Bathroom For A Relaxing Soak In The Jacuzzi. The Primary Bathroom Has Custom Cabinetry With Double Vanities And A Separate Shower. There Is A Private Home Office Here, And It Can Also Be Used A Nursery. The 3 Other Bedrooms Are A Nice Size With Good Closet Space And There Are 2 Other Guest Bathrooms. . The Basement Is The Entertainer's Dream. Play Pool, Set Up A Gym And Have Room For A Theater Area As Well. There Is A Craft Room/guest Room And A Full Bath. There Is Plenty Of Room For Storage And There Is A Utility Room. Make It Your Own! Now We Get To The Yard Where There Is A New Pickleball Court! Lights, Cameras, Pickleball! Then You Have An Inground Pool With A Liner. A Fire Pit And Plenty Of Lawn For Activities. This Is The House For You!
| Location/Town | Huntington |
| Area/County | Suffolk County |
| Post Office/Postal City | Dix Hills |
| Prop. Type | Single Family House for Sale |
| Style | Post Modern, Victorian |
| Tax | $21,051.00 |
| Bedrooms | 5 |
| Total Rooms | 9 |
| Total Baths | 4 |
| Full Baths | 4 |
| Year Built | 2000 |
| Basement | Finished, Full |
| Construction | Frame, Vinyl Siding |
| Lot SqFt | 43,560 |
| Cooling | Central Air |
| Heat Source | Hot Air, Natural Gas |
| Util Incl | Electricity Connected, Natural Gas Connected, Trash Collection Public, Underground Utilities, Water Connected |
| Features | Balcony, Fire Pit, Garden, Juliet Balcony, Lighting, Mailbox, Rain Gutters, Tennis Court(s) |
| Pool | Diving Boa |
| Condition | Actual |
| Patio | Deck, Patio, Porch, Wrap Around |
| Days On Market | 10 |
| Lot Features | Back Yard, Cleared, Front Yard, Garden, Landscaped, Level, Near Golf Course, Near School, Near Shops |
| Parking Features | Attached, Driveway, Garage, Garage Door Opener |
| Tax Lot | 036.001 |
| School District | Half Hollow Hills |
| Middle School | Candlewood Middle School |
| Elementary School | Otsego Elementary School |
| High School | Half Hollow Hills High School |
| Features | First floor bedroom, first floor full bath, breakfast bar, built-in features, cathedral ceiling(s), ceiling fan(s), chandelier, chefs kitchen, double vanity, eat-in kitchen, entrance foyer, formal dining, granite counters, high ceilings, his and hers closets, kitchen island, primary bathroom, natural woodwork, open floorplan, open kitchen, pantry, recessed lighting, soaking tub |
| Listing information courtesy of: Compass Greater NY LLC | |