RealtyDepotNY
Cell: 347-219-2037
Fax: 718-896-7020
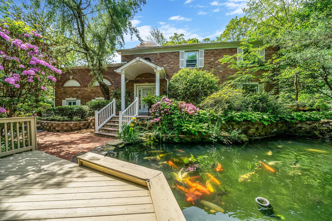
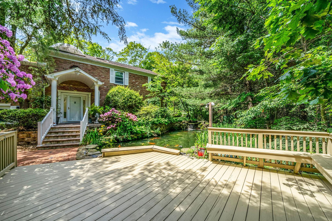
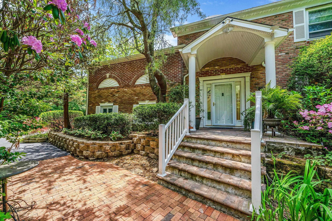
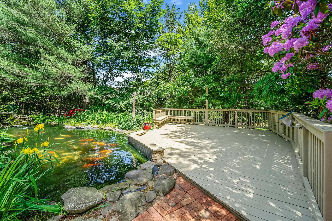
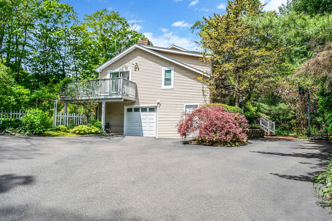
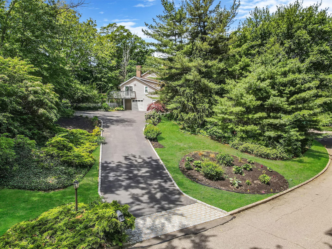
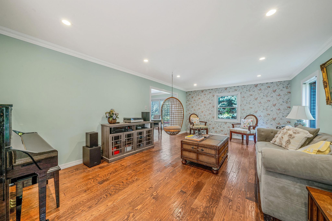
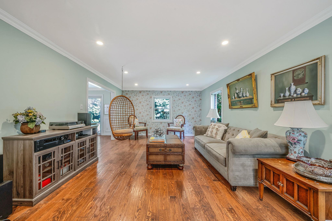
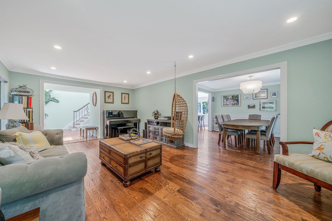
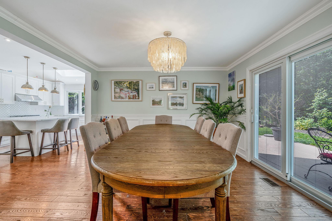
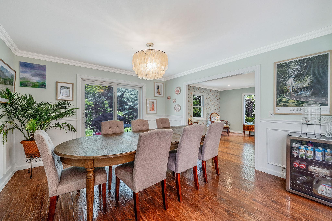
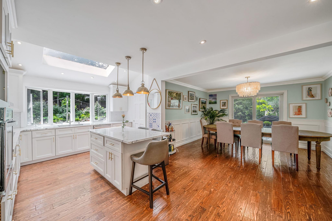
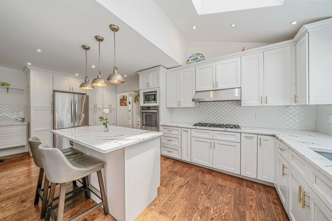
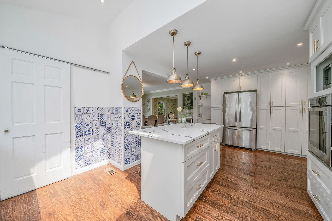
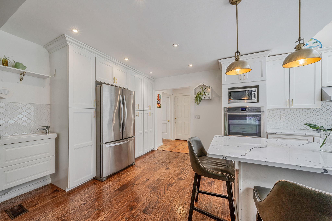
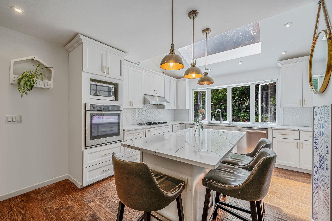
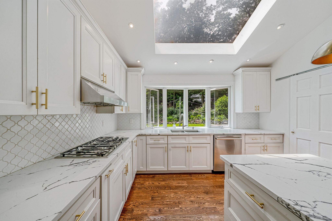
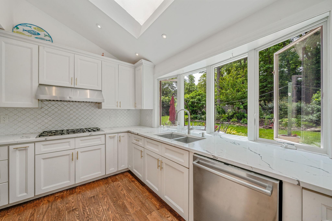
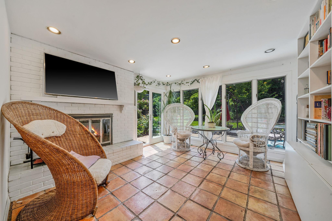
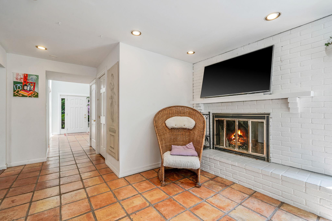
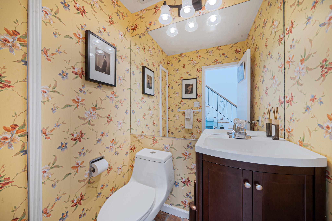
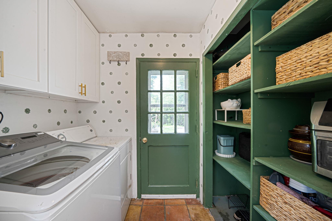
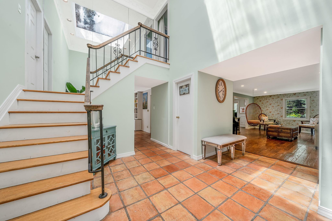
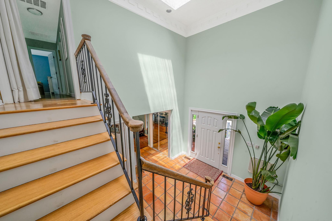
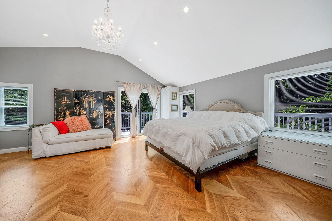
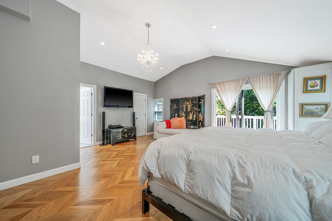
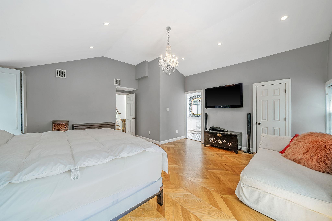
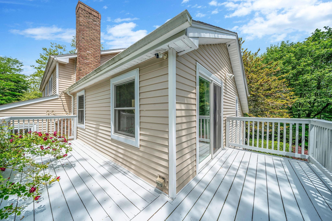
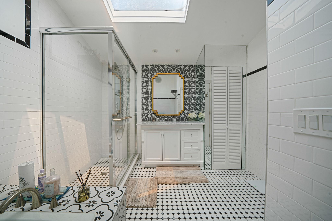
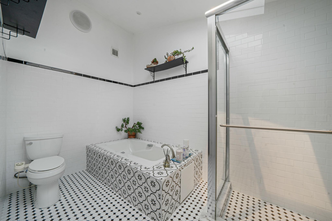
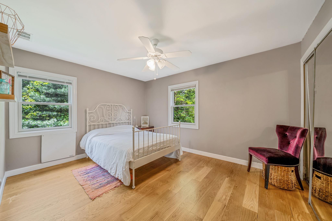
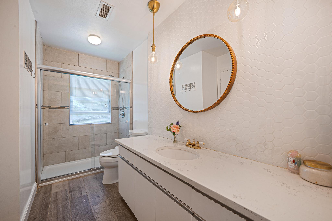
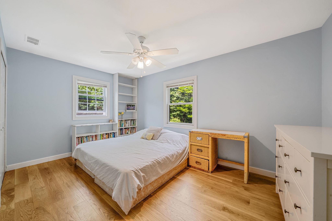
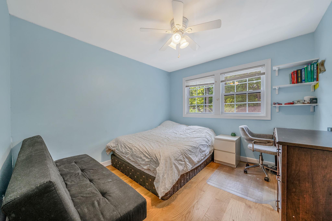
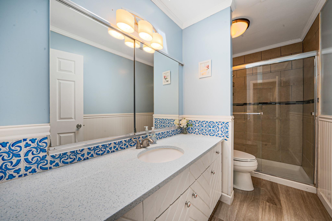
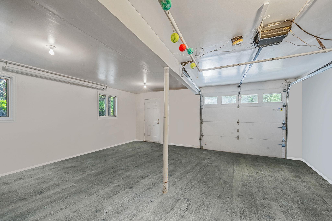
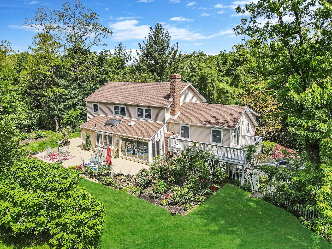
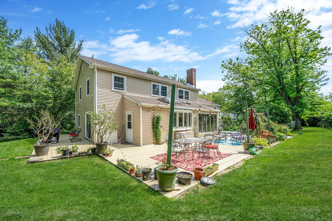
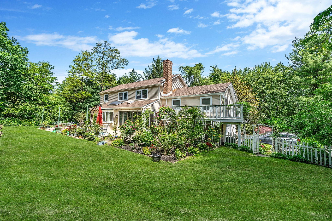
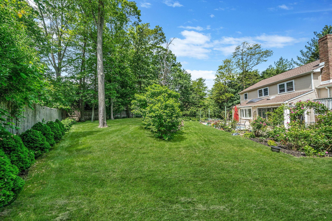
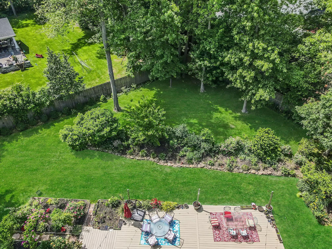
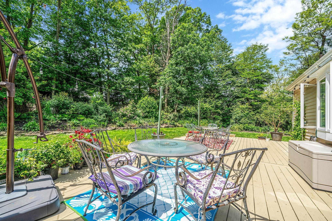
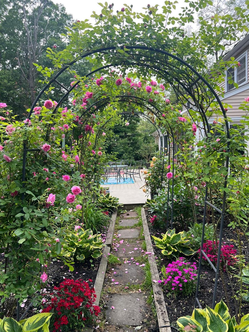
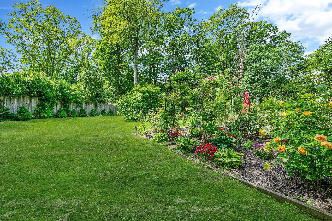

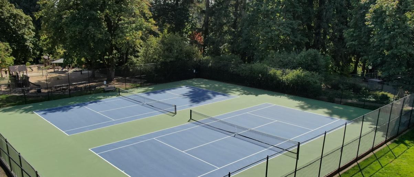
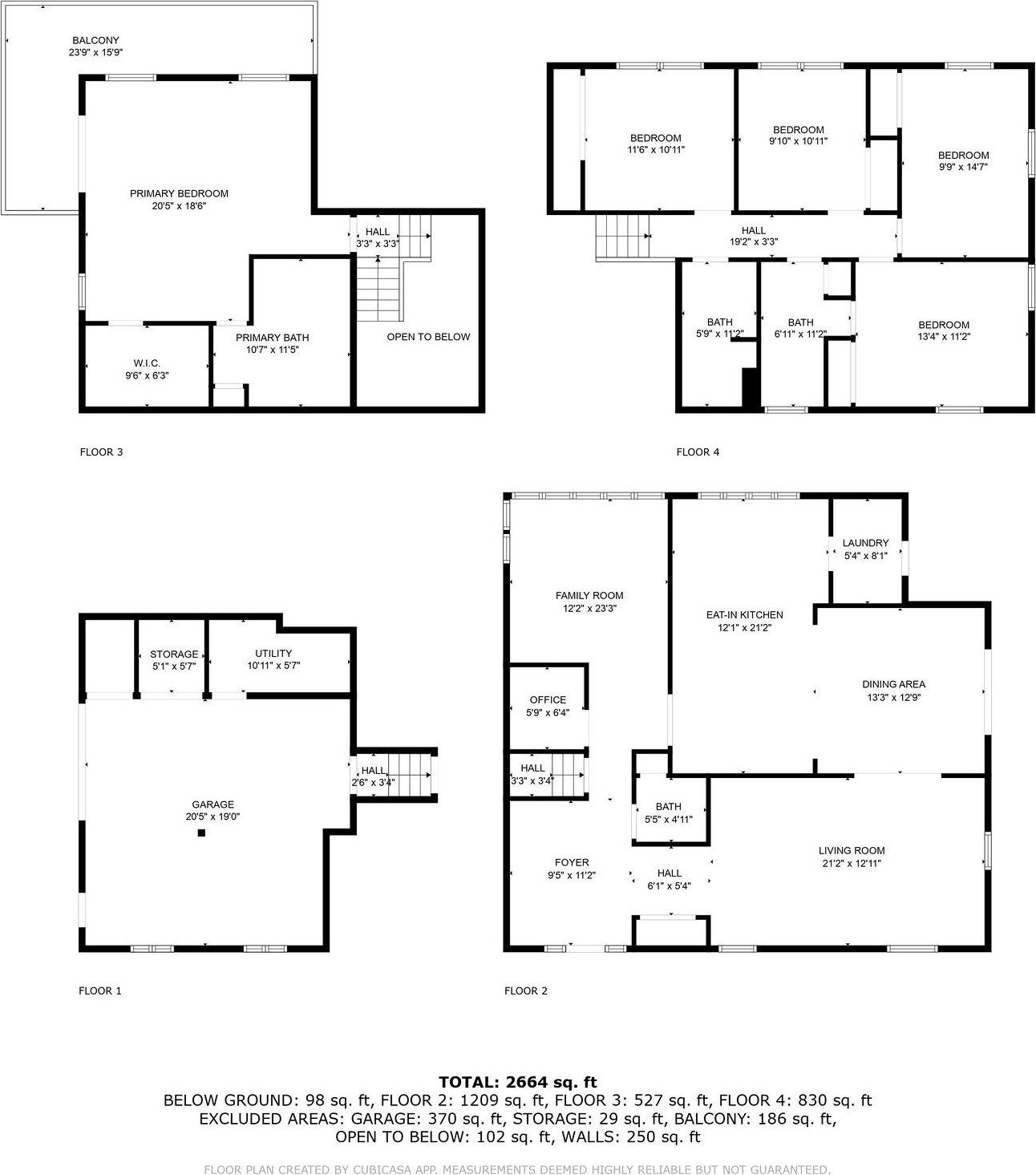
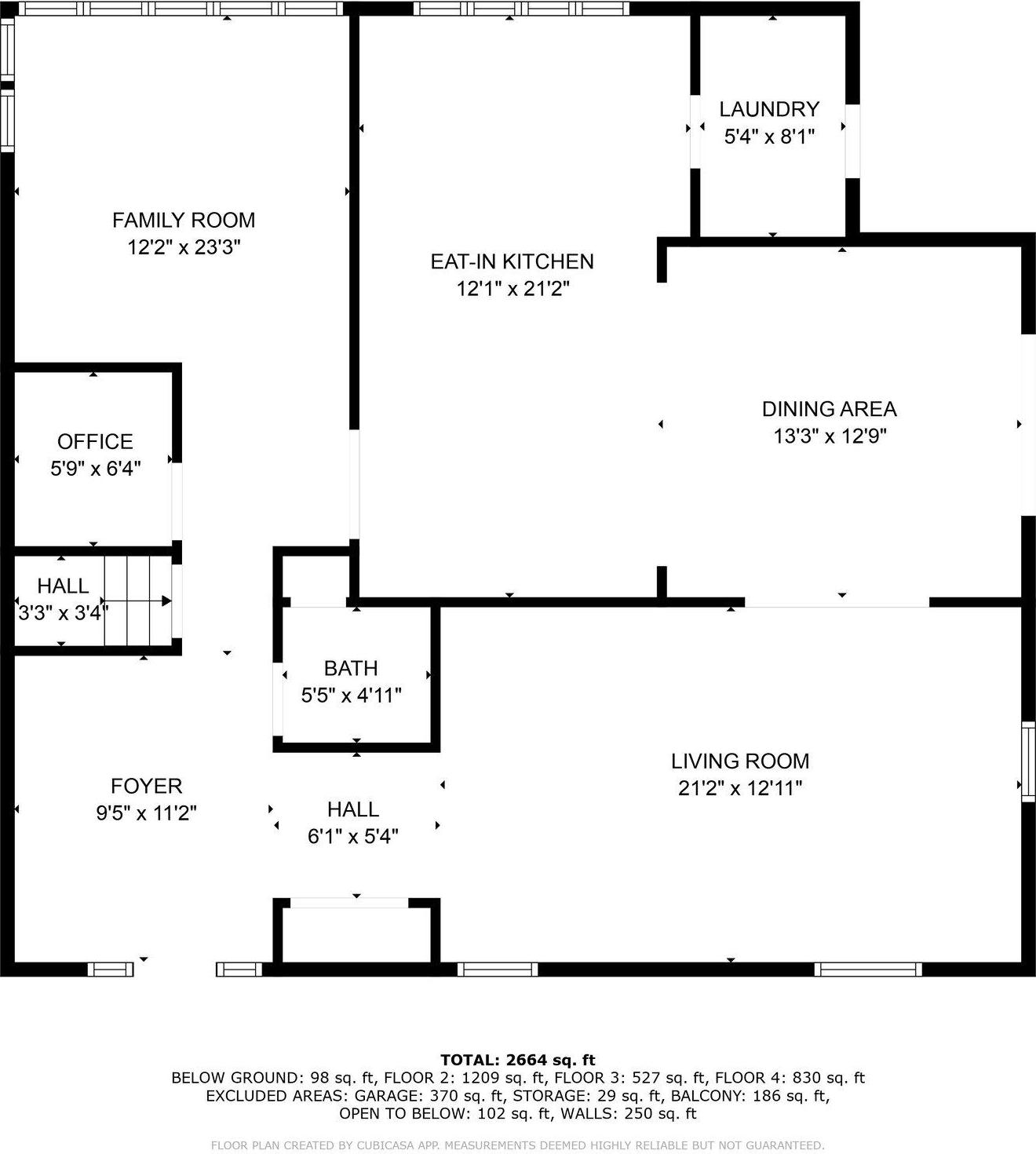
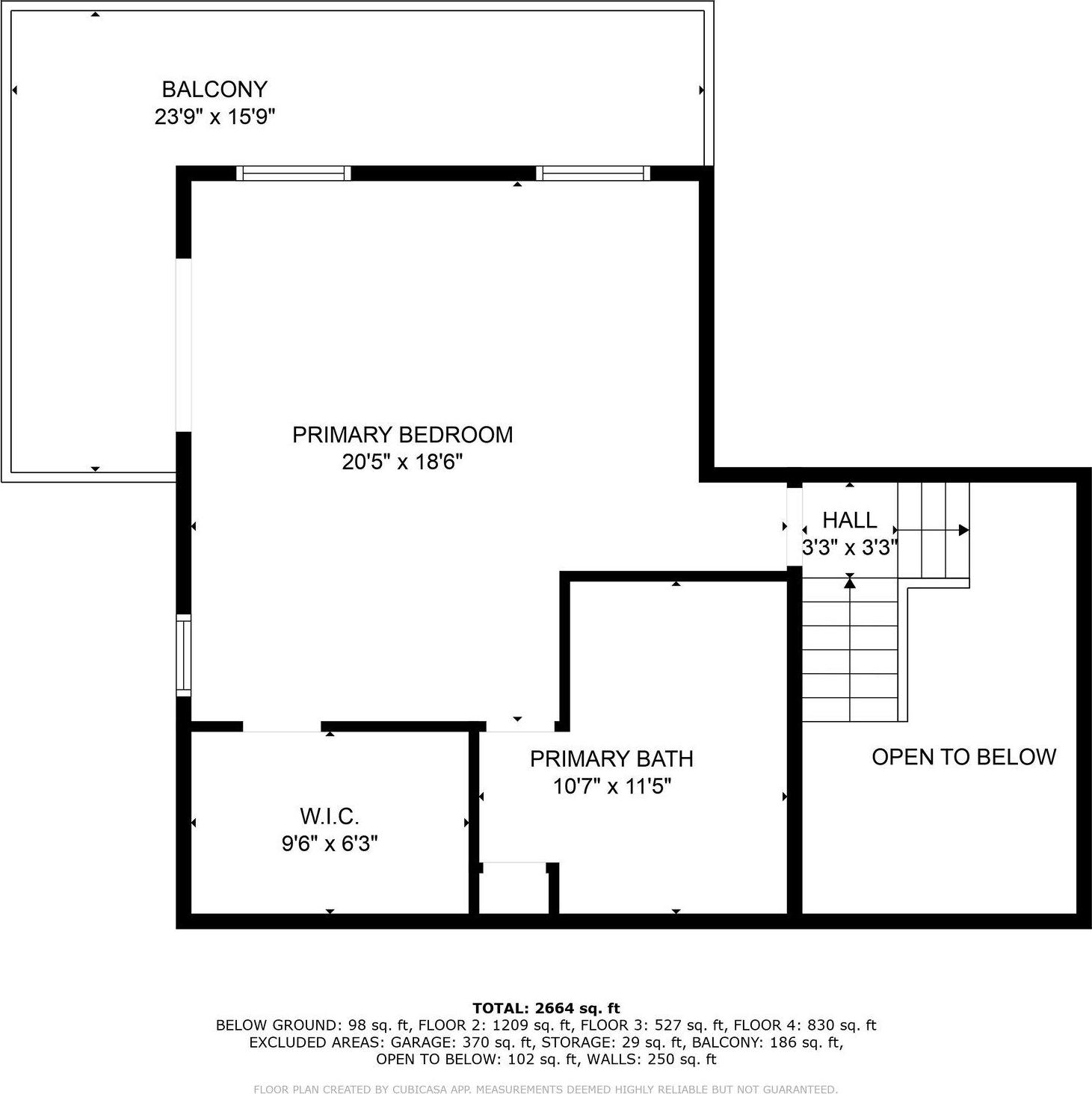
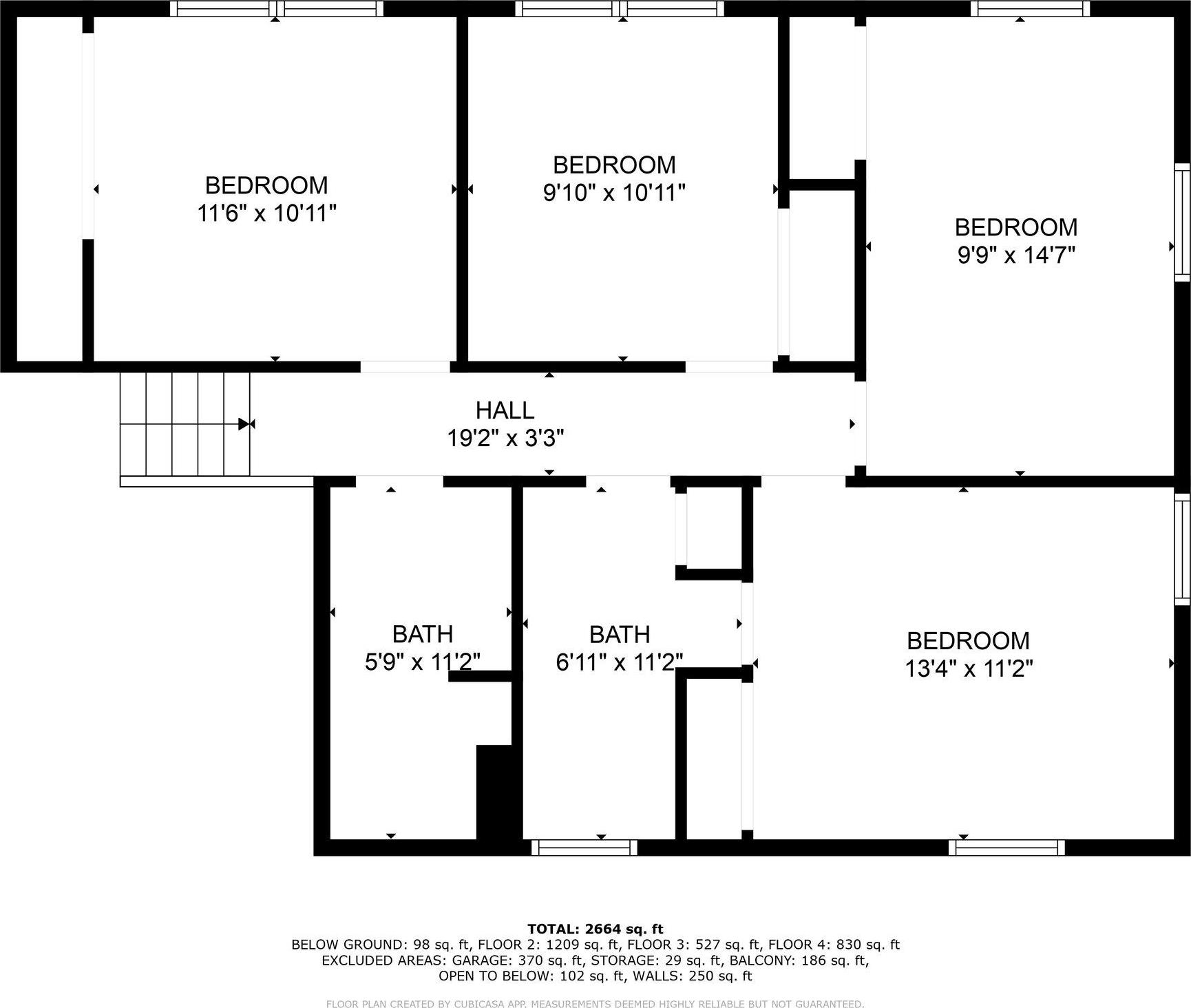
Welcome To This Distinctive 5-bedroom, 3.5-bathroom Home In The Heart Of The Highly Sought-after Strathmore Community, Within The Top-rated Hhh School District. This Residence Offers Not Just A Home, But A Vibrant, Nature-filled Lifestyle. Step Into A Sun-filled Open-concept Living And Dining Space, Enhanced By Four Large Skylights Thoughtfully Placed Throughout The House, Bringing In Abundant Natural Light And Uplifting Energy All Day Long. The Renovated Chef’s Kitchen Provides Both Functionality And Style, While The Expanded Primary Suite Features A Cozy Sitting Area And A Private Balcony Overlooking The Blooming Backyard. A Warm Fireplace, Gas Utilities, Public Sewers, And Ample Driveway Parking Add Comfort And Practicality To This Serene Retreat. In The Front Yard, A Tranquil Koi Pond Welcomes You With Elegance And Symbolism—known To Bring Plenty Of Luck And Positive Energy. The Backyard Is A True Sanctuary, Filled With A Rose Garden And Hundreds Of Distinct Flowers That Bloom Throughout The Year, Offering Beauty, Fragrance, And Joy In Every Season. Residents Enjoy Access To The Community Pool And Tennis Club, Just A Short Walk Away, And The Peaceful, Tree-lined Neighborhood Offers The Perfect Blend Of Privacy And Community. Whether You're Relaxing On The Sprawling Paver Patio, Entertaining Under The Stars, Or Simply Enjoying The Scent Of Fresh Blooms, This Home Invites You To Live Surrounded By Nature, Light, And Grace.
| Location/Town | Huntington |
| Area/County | Suffolk County |
| Post Office/Postal City | Dix Hills |
| Prop. Type | Single Family House for Sale |
| Style | Contemporary |
| Tax | $19,387.00 |
| Bedrooms | 5 |
| Total Rooms | 9 |
| Total Baths | 4 |
| Full Baths | 3 |
| 3/4 Baths | 1 |
| Year Built | 1969 |
| Construction | Brick |
| Lot SqFt | 32,670 |
| Cooling | Central Air |
| Heat Source | Natural Gas |
| Util Incl | Natural Gas Connected |
| Features | Garden, Juliet Balcony |
| Patio | Deck, Porch, Wrap Around |
| Days On Market | 21 |
| Lot Features | Private |
| School District | Half Hollow Hills |
| Middle School | West Hollow Middle School |
| Elementary School | Paumanok Elementary School |
| High School | Half Hollow Hills High School |
| Features | Cathedral ceiling(s), crown molding, double vanity, eat-in kitchen, entrance foyer, formal dining, kitchen island, primary bathroom, quartz/quartzite counters, recessed lighting, walk-in closet(s), washer/dryer hookup |
| Listing information courtesy of: Realty Connect USA LLC | |