RealtyDepotNY
Cell: 347-219-2037
Fax: 718-896-7020
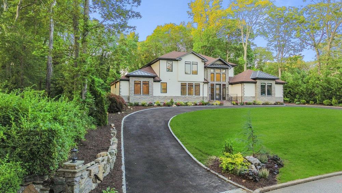
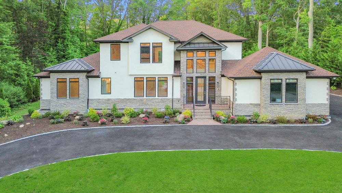
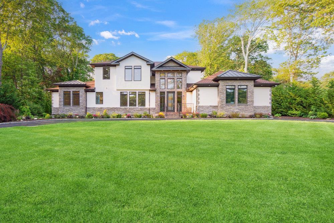
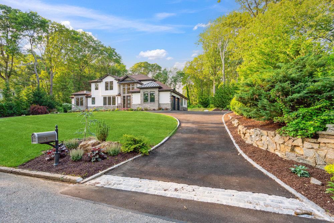
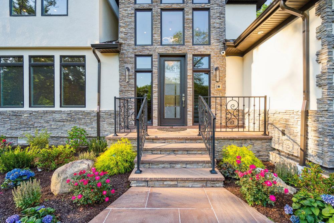
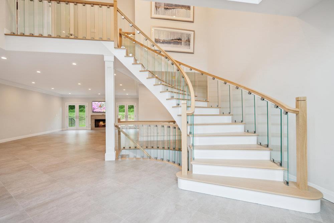
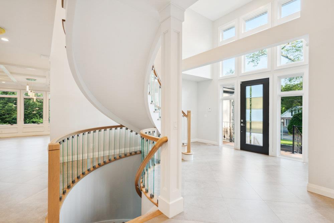
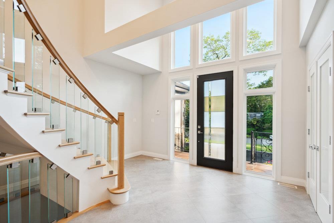
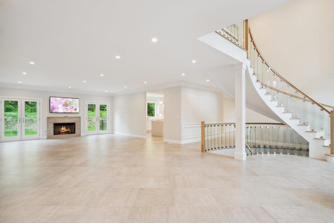
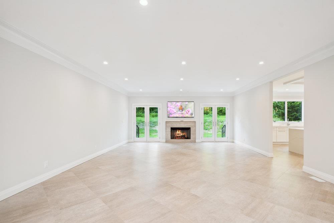
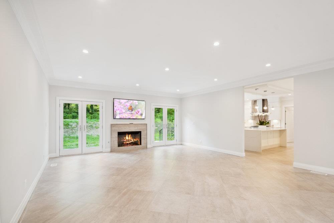
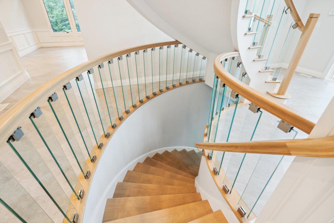
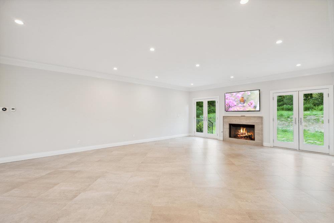
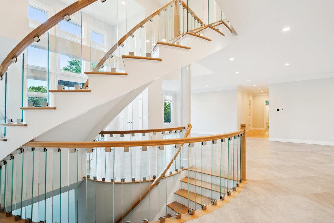
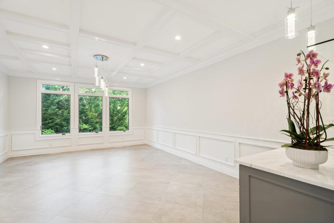
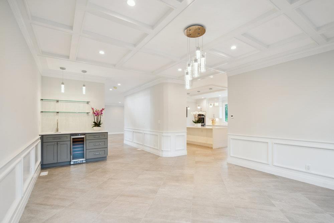
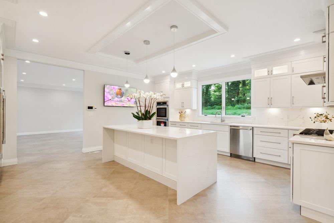
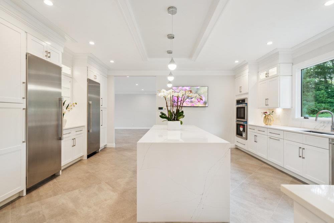
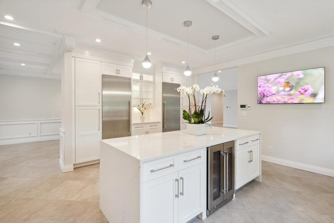
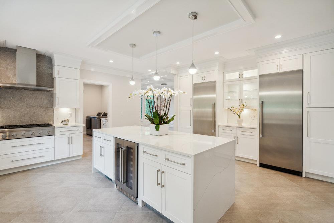
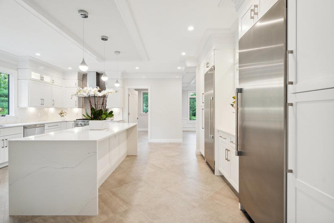
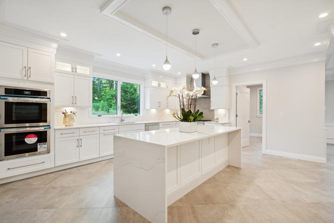
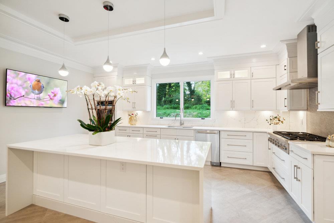
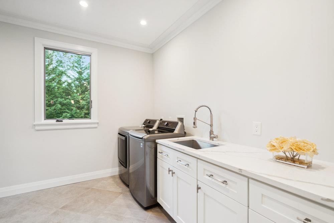
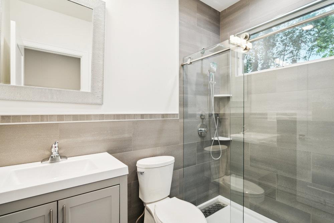
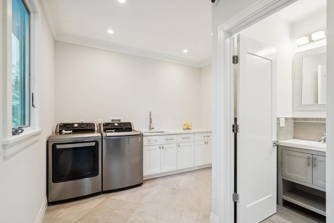
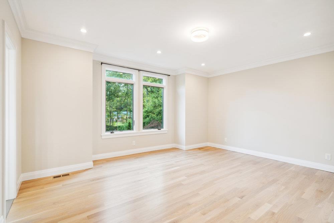
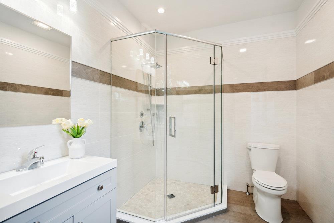
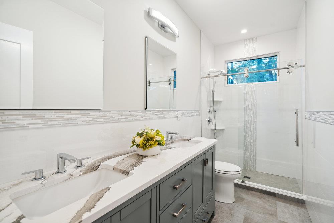
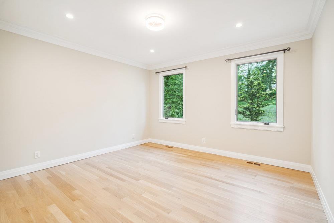
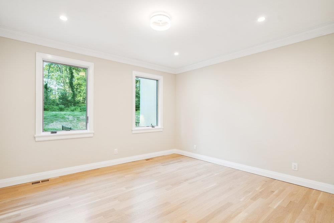
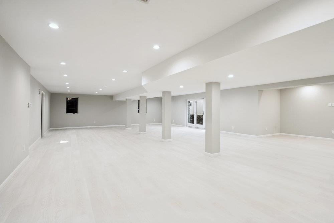
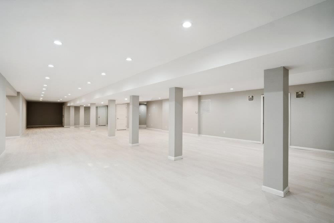
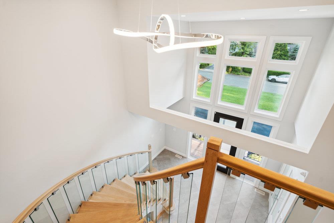
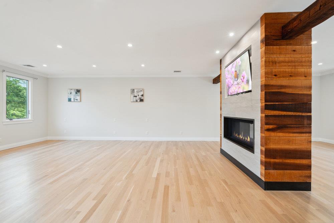
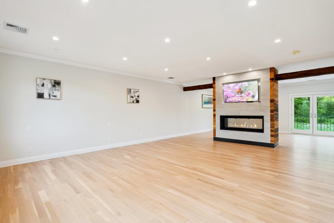
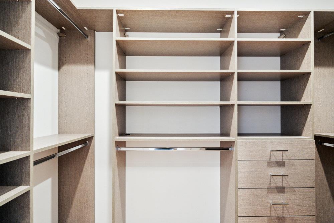
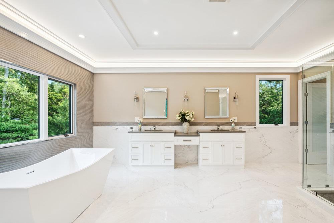
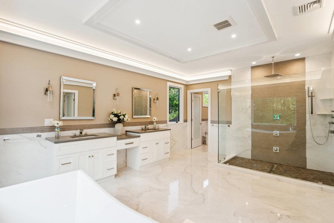
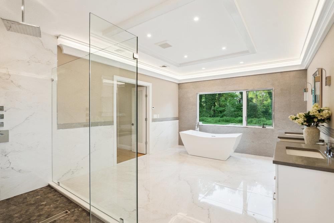
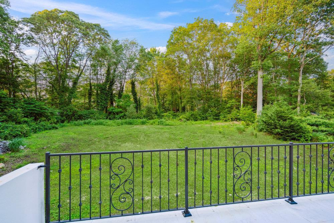
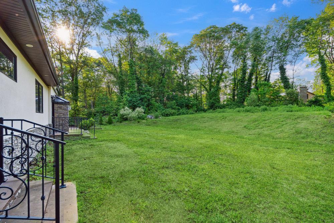
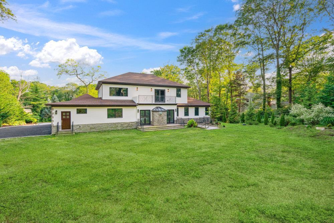
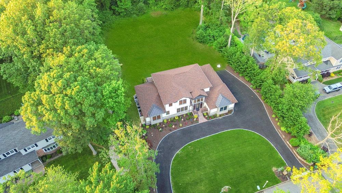
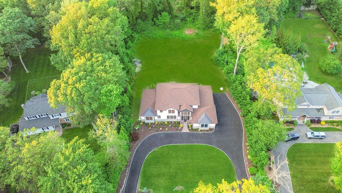
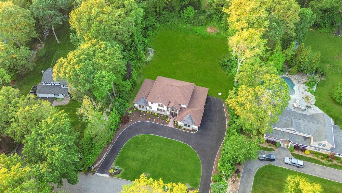
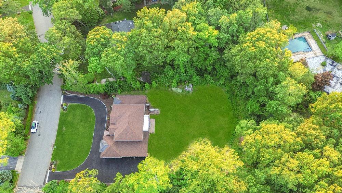
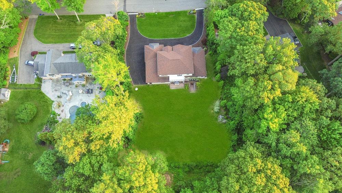
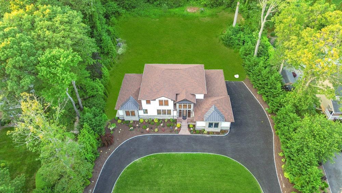
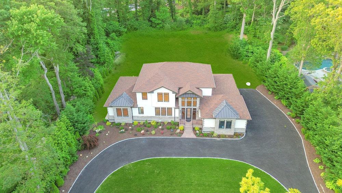
A Grand And Timeless Colonial In The Heart Of Dix Hills, Half Hollow School District. This Spectacular New Construction Blends Classic Elegance With Modern Comfort. This Entertainer's Dream Home Is Set On An Expansive Over One Acre Lot, Offering Privacy, Serenity And Plenty Of Room To Entertain And Relax. First Floor, Featuring Grand Entry Foyer With Cathedral Ceilings, Living Room With Fireplace, Sun-lit Family Room, Grand Formal Dining Room With Wet Bar And Cabinetry, Magnificent Chef Eat In Kitchen With Expansive Island And High End Stainless Steel Appliances, Laundry Room, Guest Full Bathroom, Spacious Junior Suite With Ensuite Bathroom And Walk In Closet, 2 Additional Bedrooms With Walk In Closets And Closet Systems, Full Bathroom. Second Floor Featuring Elegant Foyer, Magnificent Primary Suite With Wet Bar And Double Fireplace, Seating Area With Beautiful Balcony Overlooking The Backyard Oasis; Two Oversized Walk In Closets With Custom Closet System, Luxurious Ensuite Primary Bathroom With Soaking Tub, Double Vanity And Stand Up Shower. Full Finished Basement With Entrance To Backyard Makes This Enormous Space Dream Come True For Entertainment, Gym, Play Room. With It's Elegant And Entertainer's Friendly Design, This Home Offers An Unparalleled Living Experience Indoor And Outdoor.
| Location/Town | Huntington |
| Area/County | Suffolk County |
| Post Office/Postal City | Dix Hills |
| Prop. Type | Single Family House for Sale |
| Style | Colonial, Modern |
| Tax | $23,179.00 |
| Bedrooms | 4 |
| Total Rooms | 9 |
| Total Baths | 4 |
| Full Baths | 4 |
| Year Built | 2025 |
| Basement | Finished, Full, Storage Space, Walk-Out Access |
| Construction | Stone, Stucco |
| Lot SqFt | 45,738 |
| Cooling | Central Air |
| Heat Source | Forced Air, Natural |
| Util Incl | Electricity Connected, Natural Gas Connected, Trash Collection Public, Water Connected |
| Condition | New Construction |
| Days On Market | 13 |
| Parking Features | Driveway, Garage, Garage Door Opener |
| Tax Assessed Value | 5900 |
| Tax Lot | 41 |
| School District | Half Hollow Hills |
| Middle School | Candlewood Middle School |
| Elementary School | Vanderbilt Elementary School |
| High School | Half Hollow Hills High School |
| Features | First floor bedroom, first floor full bath, built-in features, cathedral ceiling(s), chandelier, chefs kitchen, double vanity, eat-in kitchen, entertainment cabinets, entrance foyer, formal dining, his and hers closets, kitchen island, primary bathroom, master downstairs, natural woodwork, open floorplan, quartz/quartzite counters, recessed lighting, soaking tub, storage, tray ceiling(s), walk-in closet(s), wet bar |
| Listing information courtesy of: Douglas Elliman Real Estate | |