RealtyDepotNY
Cell: 347-219-2037
Fax: 718-896-7020
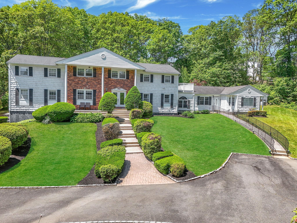
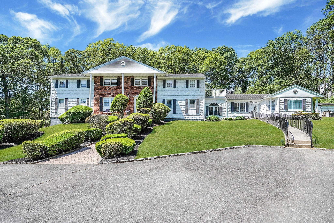
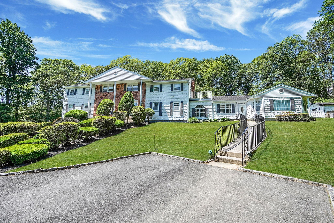
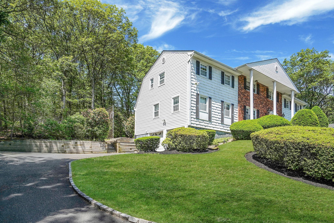
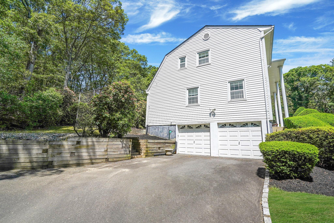
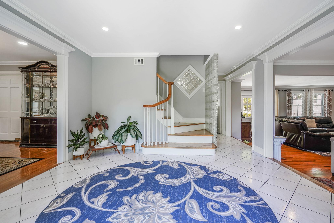
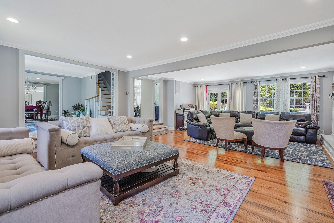
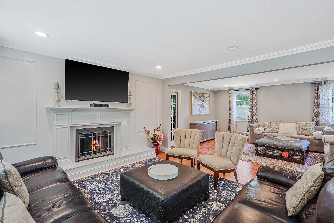
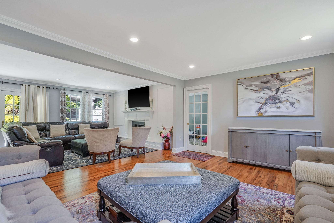
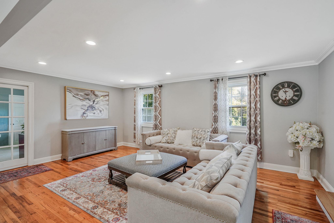
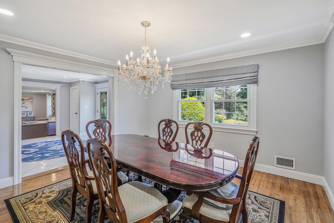
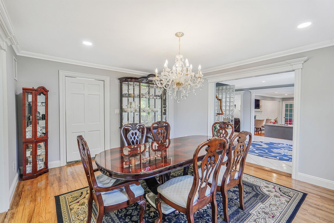
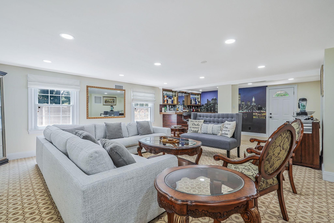
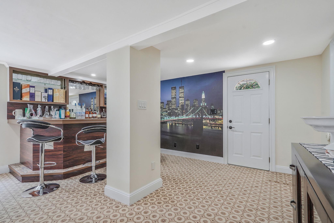
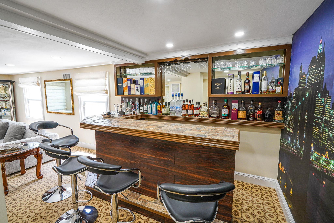
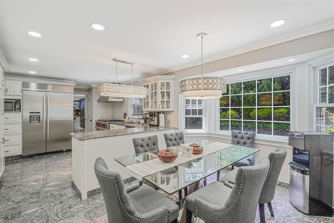
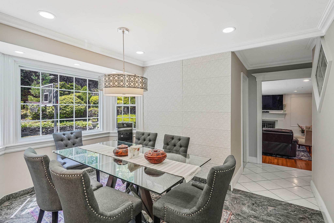
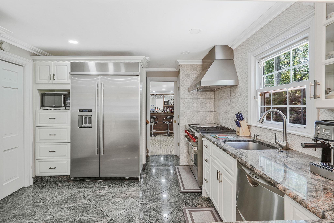
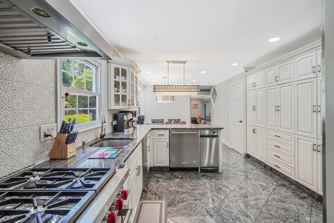
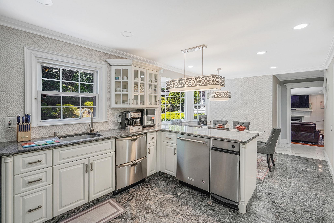
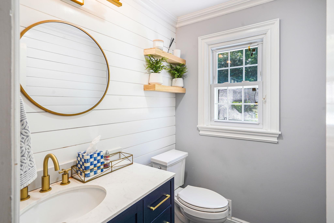
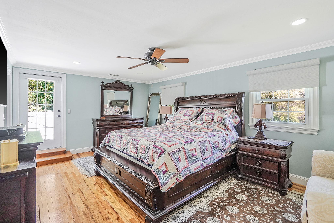
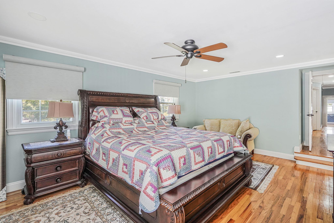
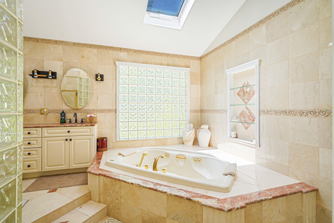
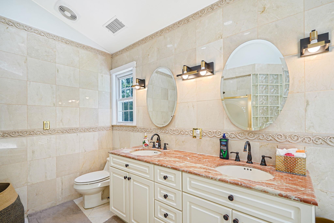
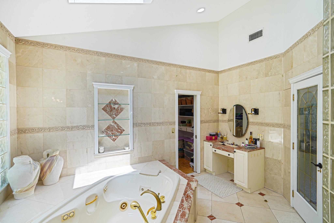
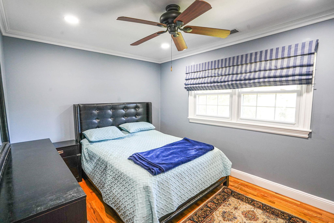
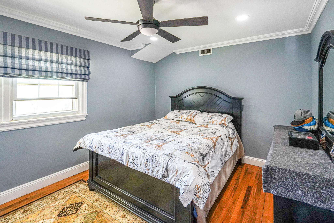
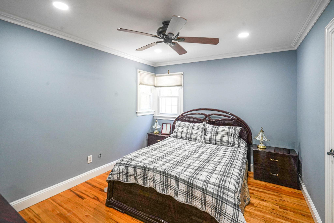
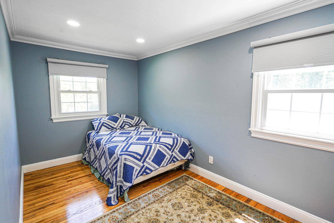
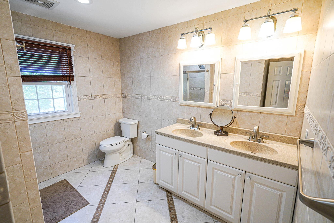
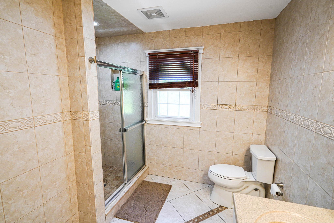
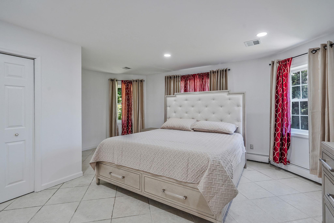
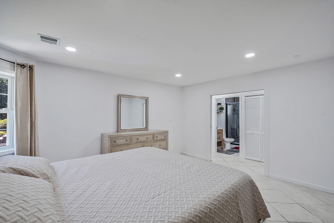
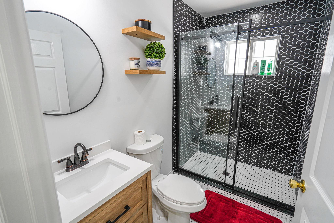
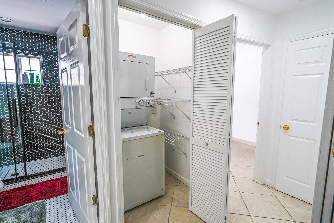
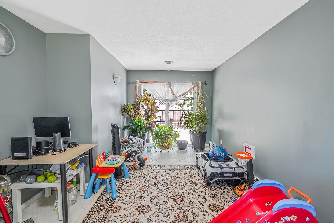
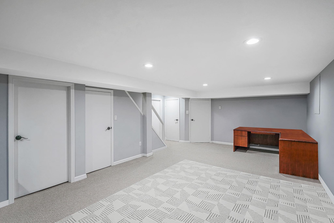
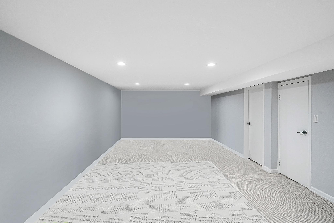
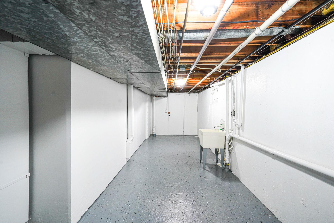
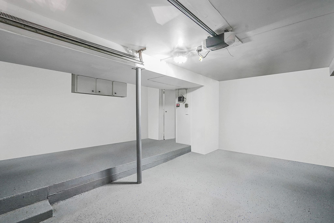
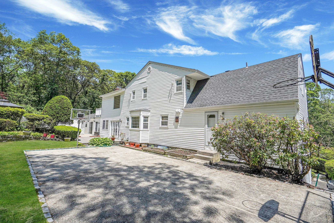
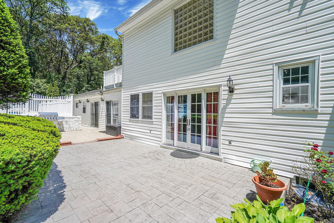
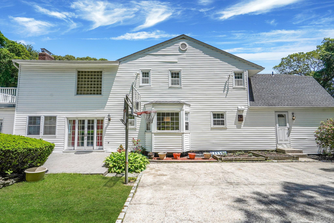
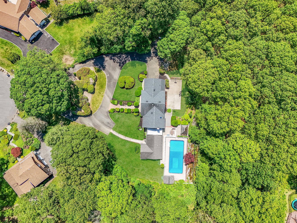
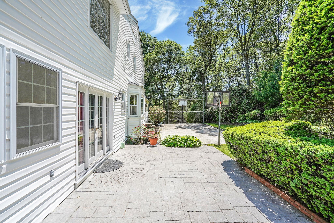
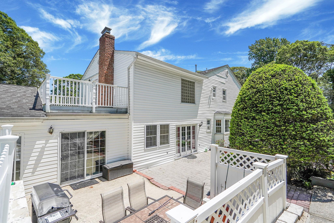
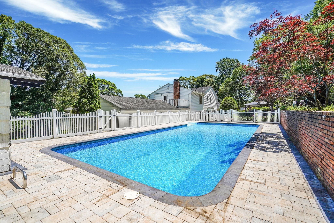
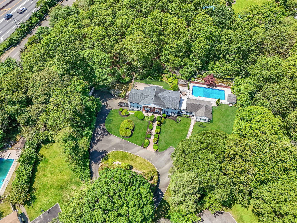
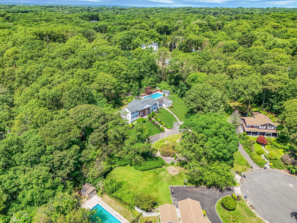
This Magnificent 7, 000 Square-foot Residence Features An Impressive Grand Entrance That Sets The Tone For Luxury Throughout. With Seven Good Sized Bedrooms And Five Bathrooms, This Home Accommodates Both Family Living And Entertaining With Ease. The Floor Plan Showcases A Spacious Living Room With Fireplace Which Is Perfect For Gathering, Exquisite Den Offers The Perfect Blend Of Comfort And Sophistication Featuring A Stunning Bar Area That Enhances Its Appeal. Next To It Is A Formal Dining Room Perfect For Memorable Gatherings. The Eat-in Kitchen With High End Appliances Like Subzero And Wolf Is Designed For Both Functionality And Comfort. Partially Finished Basement Has Lots Of Storage And Extra Space To Entertain. Additionally, The Home Can Have A Permitted Mother-daughter Section, Offering Privacy And Flexibility For Extended Family Living. Once You Step Outside You Discover A Beautifully Landscaped Frontyard And Backyard, Complete With An Inground Pool And Cabana--ideal For Relaxation And Outdoor Entertaining. This Property Truly Combines Luxury And Convenience In A Fantastic Location.
| Location/Town | Huntington |
| Area/County | Suffolk County |
| Post Office/Postal City | Dix Hills |
| Prop. Type | Single Family House for Sale |
| Style | Colonial |
| Tax | $25,478.00 |
| Bedrooms | 7 |
| Total Rooms | 13 |
| Total Baths | 5 |
| Full Baths | 4 |
| 3/4 Baths | 1 |
| Year Built | 1965 |
| Basement | Partially Finished |
| Construction | Brick, Shingle Siding |
| Lot SqFt | 74,052 |
| Cooling | Central Air |
| Heat Source | Natural Gas |
| Util Incl | Electricity Connected, Natural Gas Connected, Water Connected |
| Features | Balcony |
| Pool | Fenced, In |
| Patio | Covered, Deck, Patio, Porch |
| Days On Market | 51 |
| Lot Features | Cul-De-Sac |
| School District | Half Hollow Hills |
| Middle School | Candlewood Middle School |
| Elementary School | Vanderbilt Elementary School |
| High School | Half Hollow Hills High School |
| Features | First floor bedroom, first floor full bath, eat-in kitchen, entrance foyer, formal dining, granite counters, his and hers closets, in-law floorplan, marble counters, primary bathroom, recessed lighting, washer/dryer hookup |
| Listing information courtesy of: Realty Connect USA LLC | |