RealtyDepotNY
Cell: 347-219-2037
Fax: 718-896-7020
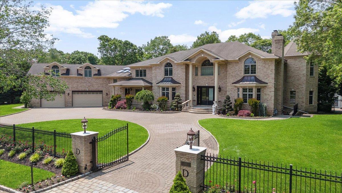
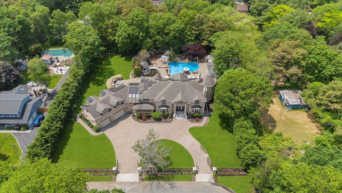
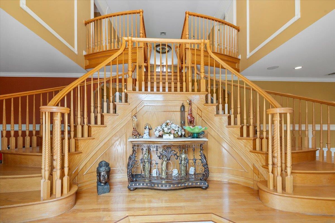
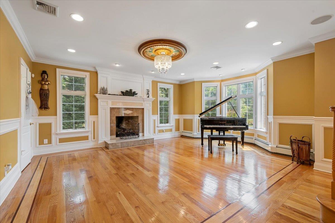
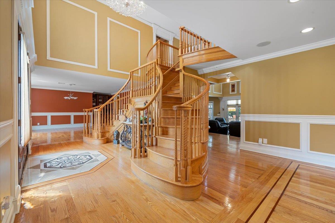
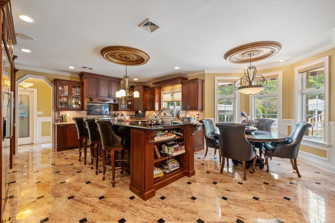
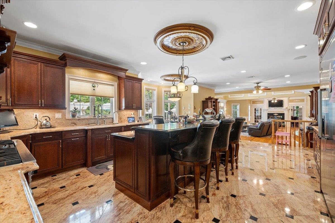
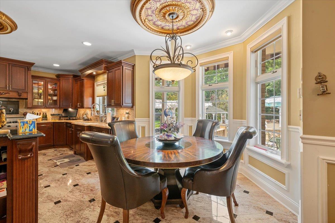
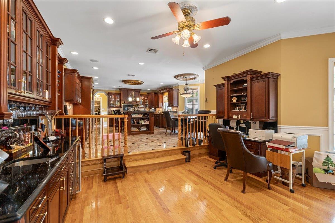
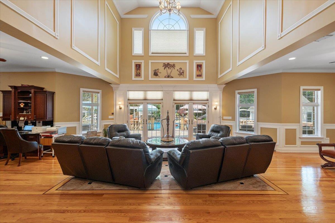
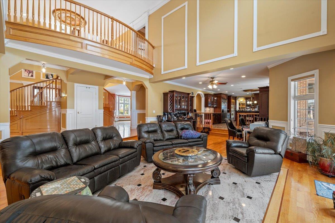
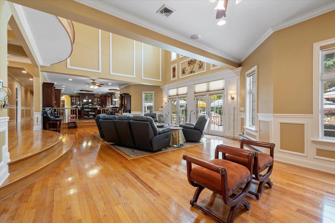
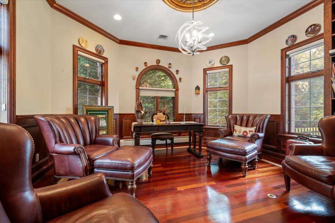
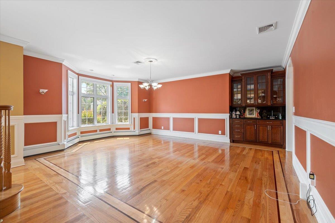
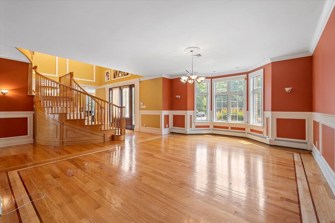
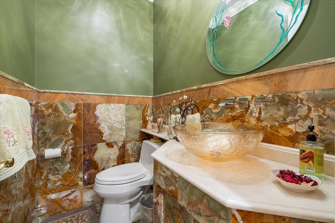
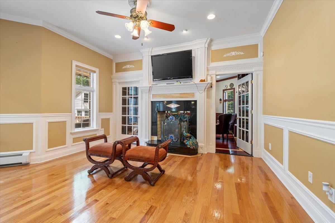
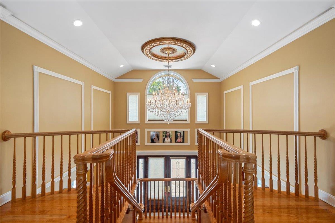
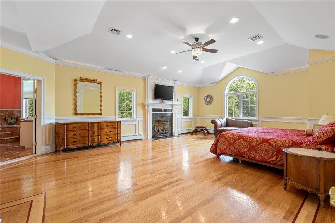
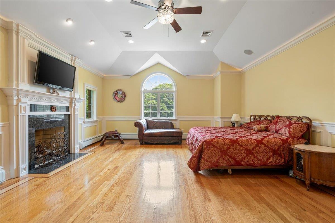
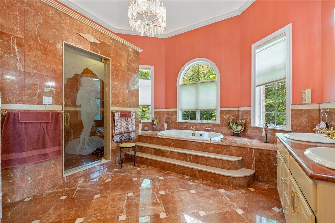
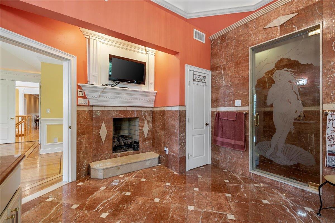
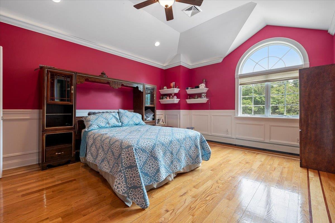
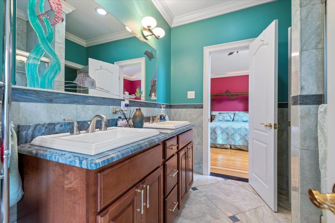
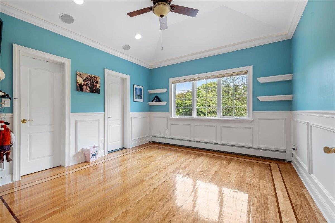
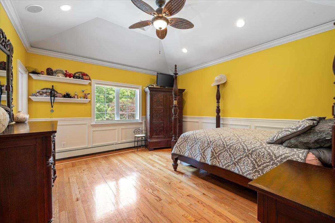
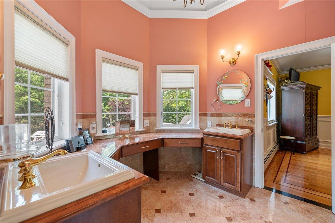
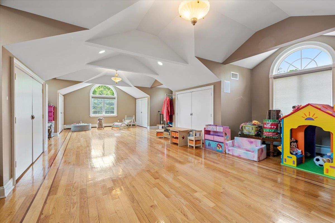
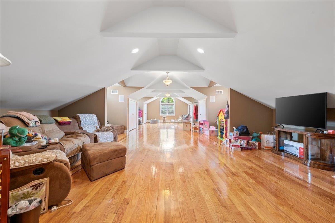
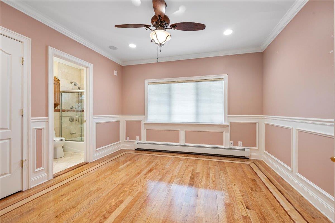
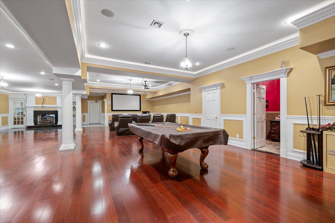
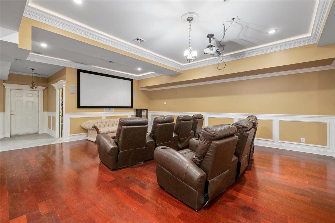
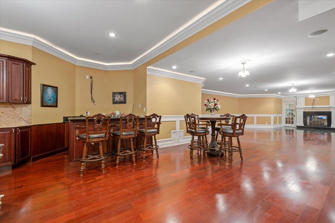
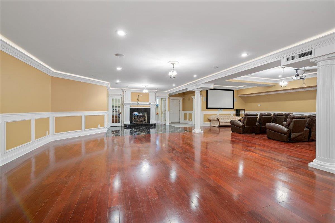
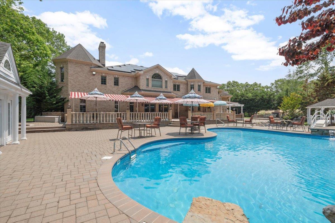
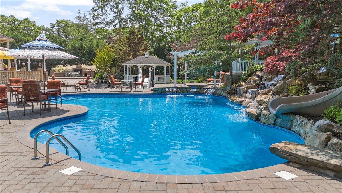
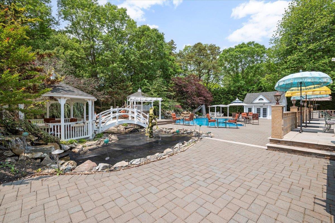
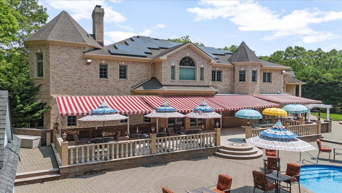
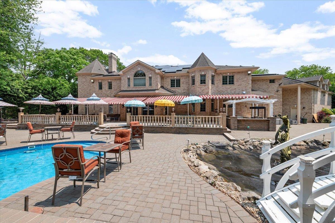
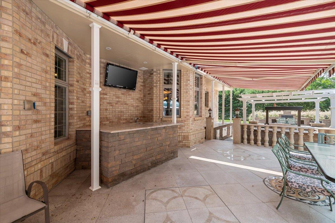
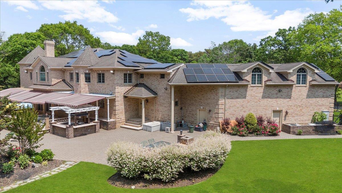
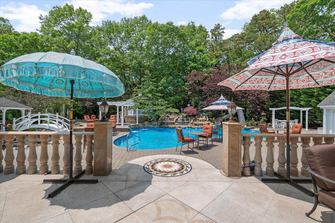
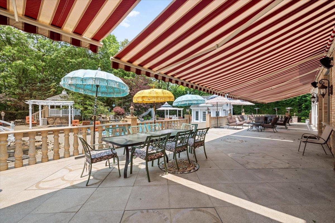
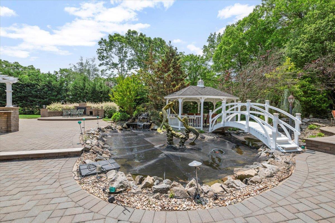
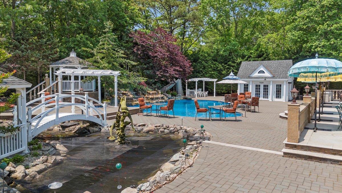
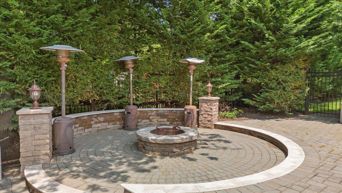
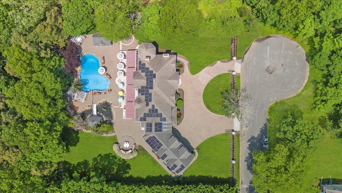
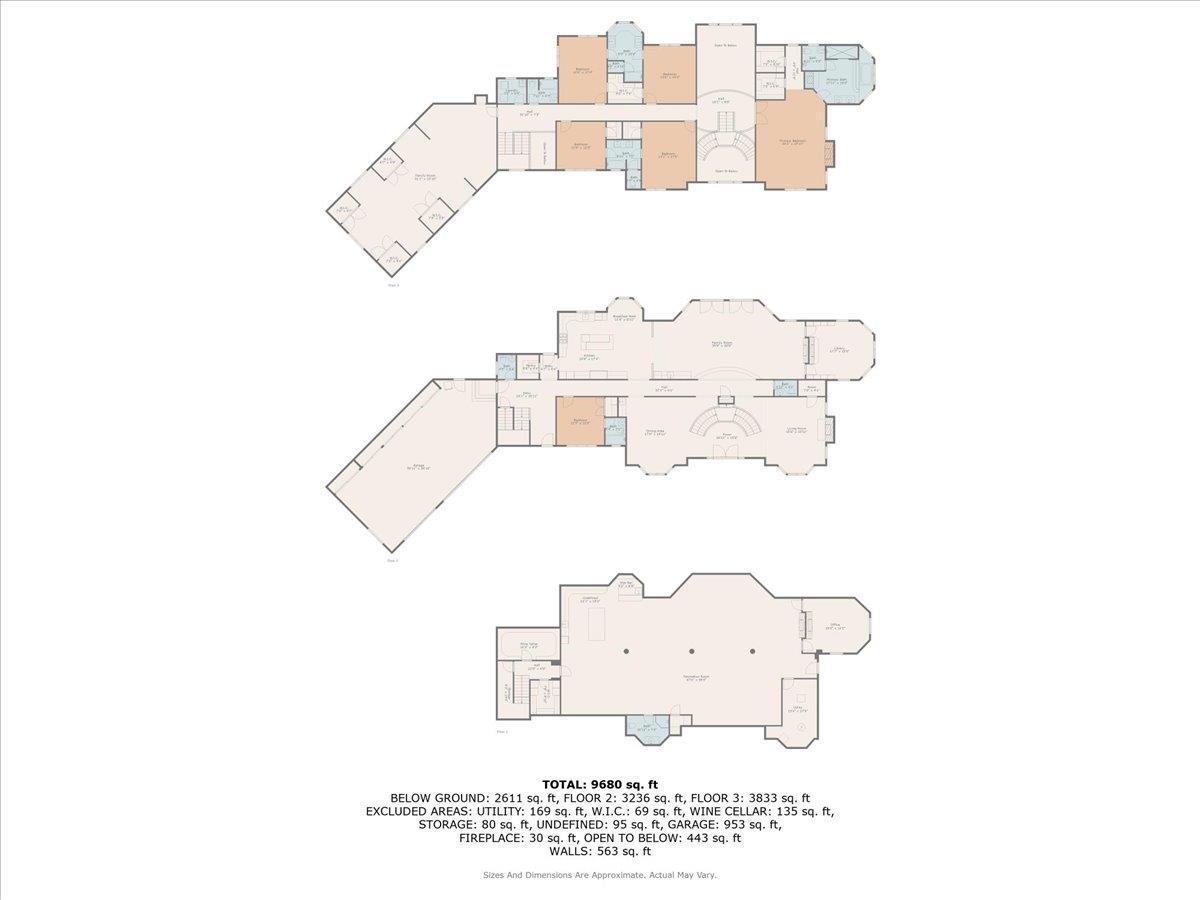
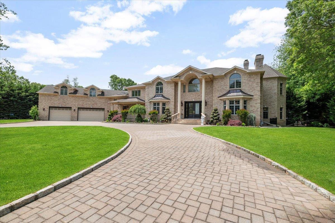
Architectural Masterpiece In The Heart Of Dix Hills Tucked Away At The End Of A Quiet Cul-de-sac, This Stately All-brick Estate Offers The Ultimate In Privacy, Luxury, And Timeless Design. Set On A 1 Acre Lot, This Custom-built Residence Is A Rare Blend Of Grand Scale And Warm Elegance—perfect For Both Everyday Living And High-end Entertaining. With 6 Spacious Bedrooms, 6 Full Luxury Designer Bathrooms, And 2 Elegant Powder Rooms, Every Inch Of This Home Has Been Thoughtfully Curated. All Bathrooms Are Finished In Rich Onyx And Marble Tile , Bringing Spa-level Sophistication To Your Daily Routine. Inside, You’ll Find 5 Gas Fireplaces Throughout The Home—each Convertible To Wood-burning—creating Warmth And Ambiance In All The Right Places. The Home Features A First-floor Primary Suite, Ideal For Guests As Well As A True Primary Retreat On The Second Level With Spa Bath And Generous Closet Space. An Impressive Library, Ideal For A Home Office Or Reading Sanctuary, Anchors The Main Level, While The Fully Finished Basement Offers A Custom Wine Cellar And Versatile Entertaining Space. Step Outside To Your Own Private Resort: • A Resort-style Pool With Hot Tub Spa And Dramatic Waterfall Feature • Beautifully Landscaped Grounds With A Tranquil Coy Pond • Full Pool House, Outdoor Kitchen, A Cozy Fire Pit And Fireplace, 2 Outdoor Gazebos And 3 Pergolas—perfect For Unforgettable Summer Nights • Two Gated Entrances Offering Privacy, Security, And Dramatic Curb Appeal Other Notable Features Include A 3.5-car Garage, 78 Owned Solar Panels, And Full Brick Construction From Front To Back—showcasing Quality And Craftsmanship That Will Stand The Test Of Time. This Home Is Not Just A Place To Live—it’s A Lifestyle. A True Sanctuary, Nestled In One Of Dix Hills’ Most Sought-after Locations.
| Location/Town | Huntington |
| Area/County | Suffolk County |
| Post Office/Postal City | Dix Hills |
| Prop. Type | Single Family House for Sale |
| Style | Colonial |
| Tax | $31,253.00 |
| Bedrooms | 6 |
| Total Rooms | 14 |
| Total Baths | 8 |
| Full Baths | 6 |
| 3/4 Baths | 2 |
| Year Built | 2008 |
| Basement | Finished, Full, Walk-Out Access |
| Construction | Brick |
| Lot Size | 200x200 |
| Lot SqFt | 43,560 |
| Cooling | Central Air, Ductwork |
| Heat Source | Baseboard, Forced Ai |
| Util Incl | Cable Connected, Electricity Connected, Natural Gas Connected, Trash Collection Public |
| Features | Awning(s), Lighting, Mailbox, Mooring |
| Pool | In Ground |
| Days On Market | 123 |
| Lot Features | Back Yard, Cul-De-Sac, Front Yard, Landscaped, Near School, Sprinklers In Front, Sprinklers In Rear |
| Tax Assessed Value | 8000 |
| School District | Half Hollow Hills |
| Middle School | Candlewood Middle School |
| Elementary School | Otsego Elementary School |
| High School | Half Hollow Hills High School |
| Features | First floor bedroom, first floor full bath, bidet, breakfast bar, ceiling fan(s), chefs kitchen, eat-in kitchen, entrance foyer, formal dining, granite counters, high ceilings, his and hers closets, kitchen island, marble counters, open kitchen, speakers, storage, walk-in closet(s), washer/dryer hookup, wet bar, wired for sound |
| Listing information courtesy of: BERKSHIRE HATHAWAY | |