RealtyDepotNY
Cell: 347-219-2037
Fax: 718-896-7020
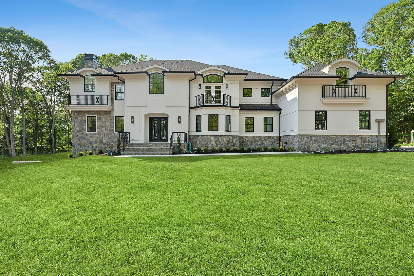
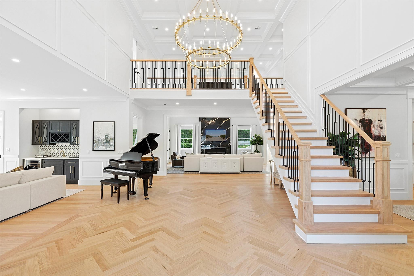
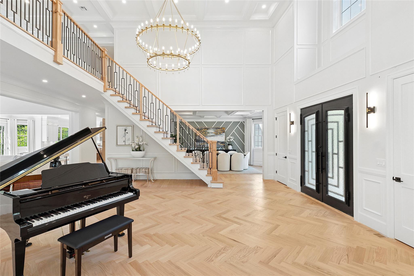
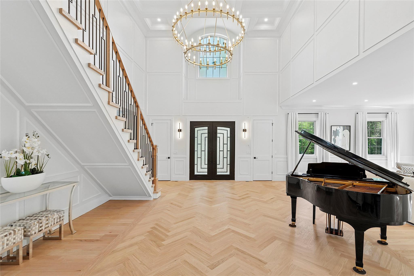
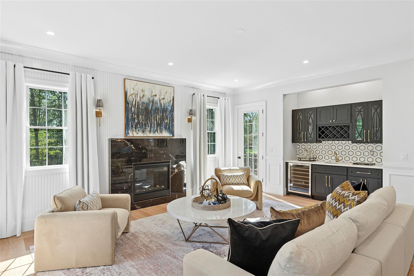
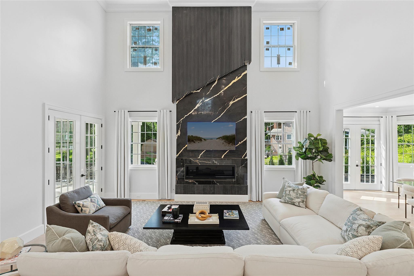
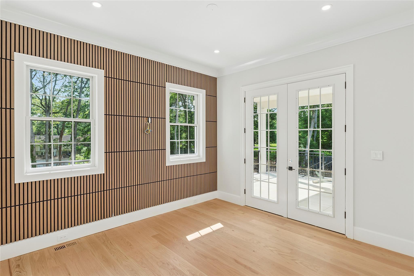
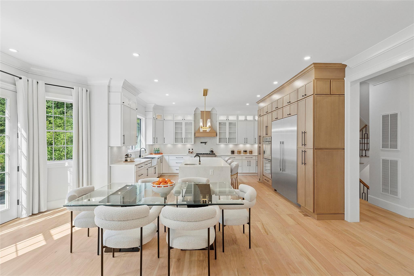
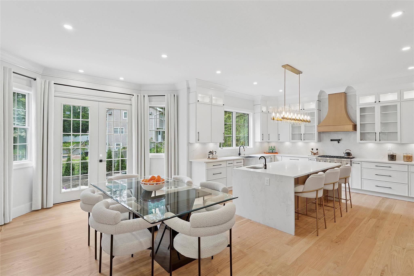
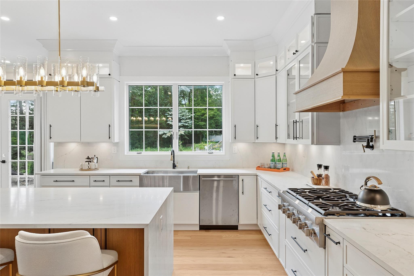
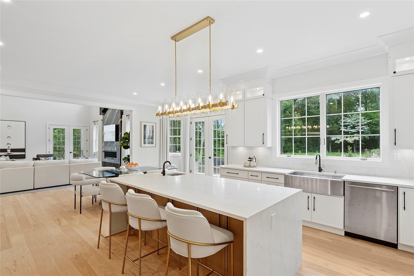
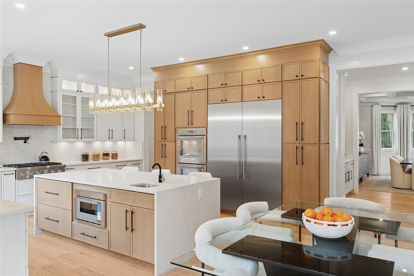
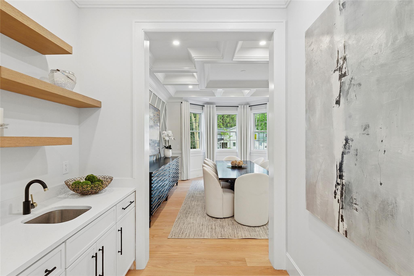
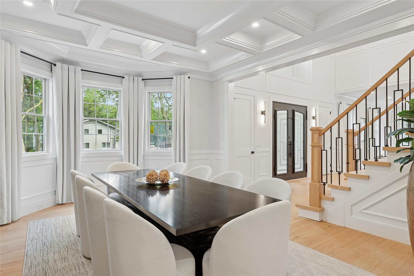
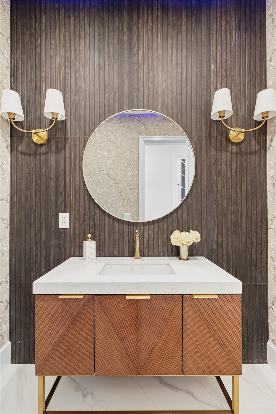
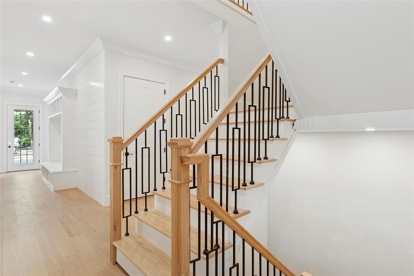
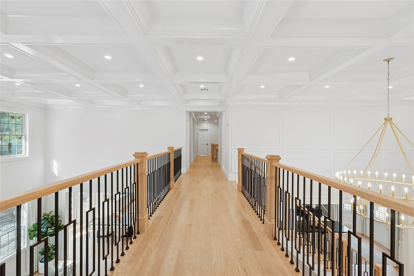
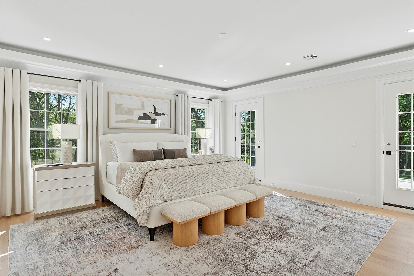
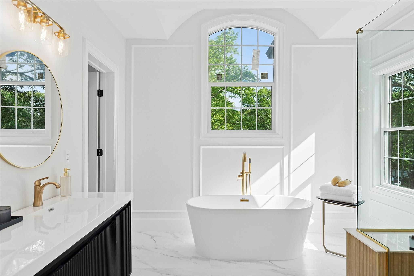
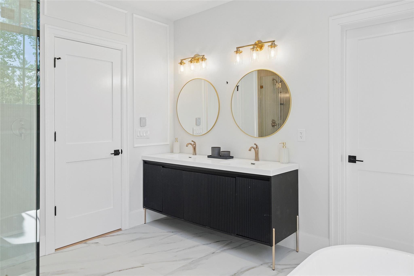
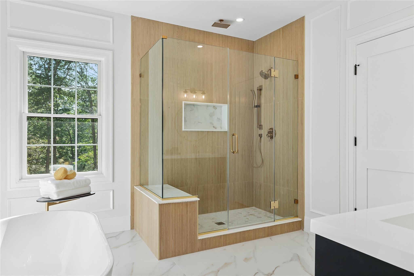
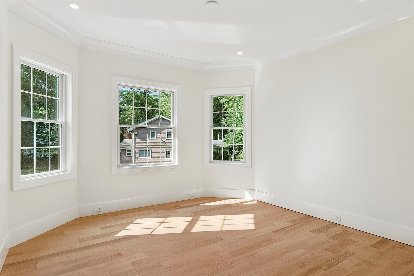
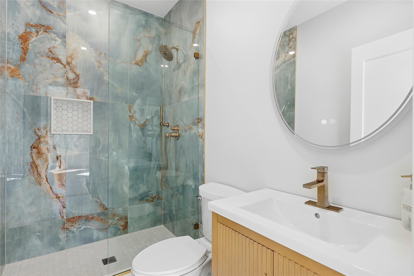
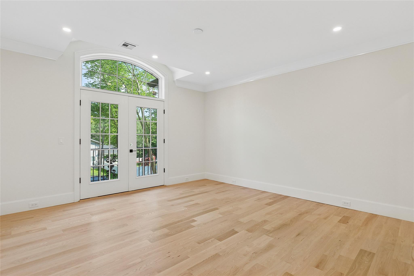
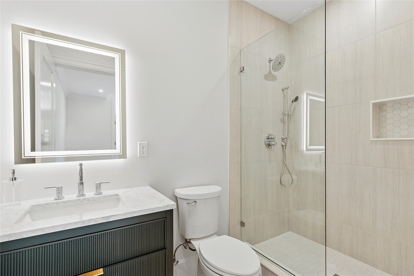
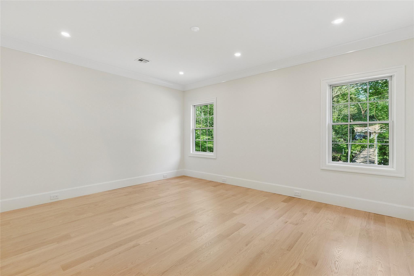
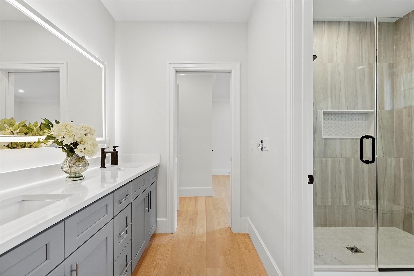
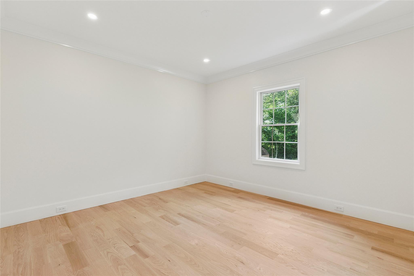
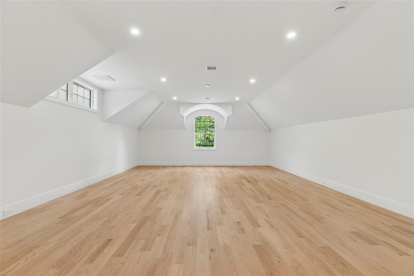
By Appointment Only! Exquisite French Chateau Style Estate In The Heart Of Dix Hills! This Newly Constructed, Custom-built Home Spans An Impressive 9, 000 Square Feet Of Luxurious Living Space, With Detailed Craftsmanship, All Gracefully Set On A Beautiful, Flat 1.11-acre Lot. A True Masterpiece, This Estate Blends Classic Elegance With Modern Sophistication. Upon Entering The Grand Two-story Foyer, You Are Immediately Captivated By The Dramatic Staircase, Framed By Soaring Coffered Ceilings That Create A Sense Of Openness And Grandeur. This Welcoming Space Transitions Into Expansive And Open-concept Living Areas. Featuring A Stately Two-story Den, With A Dramatic And Gorgeous Floor-to-ceiling Gas Fireplace And Oversized Windows, Which Brings In An Abundance Of Natural Light. The Designer Kitchen Is A True Showstopper, Outfitted With Top-of-the-line Thermador Appliances, Custom Cabinetry, And A Sprawling Center Island. Equally Impressive Is The Large Dining Room Defined By Its Coffered Ceiling And Is Complemented By A Well-appointed Butler’s Pantry, Ideal For Grand Scale Entertaining. The First Floor Also Features A Secondary Back Staircase For Private And Easy Access To The Upper Level, As Well As A Private Guest Suite With It's Own Beuatifully Appointed Full Bath. A First Floor Laundry Room And Mud Room Round Out The Floorplan. The Second Story Features A Luxurious And Expansive Primary Suite Enhanced With A Spa-inspired Bathroom With Every Indulgence, From A Soaking Tub, Rainfall Shower And Dual Vanities, All Designed With The Finest Materials And Attention To Detail. The Primary Suite Is Enhanced With Dual Walk In Closets And It's Own Private Balcony For The Ultimate Escape. In Addition Is Four Generously Sized Bedrooms, Plus Three Well-appointed Bathrooms, A Huge Bonus Room, And A Second Story Laundry Center Which All Flows Together Via A Stylish Open Air Walkway Overlooking The Main Living Areas Below, Ensuring That Every Corner Of The Home Feels Connected And Open. The Full Unfinished Basement Offers An Additional 3, 000 Square Feet Of Endless Potential For Customization — Whether You Choose To Create A Private Home Theater, Gym, Or Recreational Space This Expansive Area Can Be Tailored To Suit Your Lifestyle. To Enjoy The Best Of Indoor-outdoor Living, A Pair Of French Doors Leads To A Large Covered Patio, With Vast Lawn Views. This Estate Is More Than Just A Home; It Is An Unparalleled Experience Of Luxury, Sophistication, And Comfort. Every Detail Has Been Meticulously Crafted, With Timeless Design And Impeccable Finishes At Every Turn. Situated In Dix Hills' Most Sought-after Longwood Estates, It Is Truly A Once-in-a-lifetime Opportunity To Own An Extraordinary Estate In The Award-winning Half Hollow Hills School District.
| Location/Town | Huntington |
| Area/County | Suffolk County |
| Post Office/Postal City | Dix Hills |
| Prop. Type | Single Family House for Sale |
| Style | Estate |
| Tax | $19,000.00 |
| Bedrooms | 6 |
| Total Rooms | 15 |
| Total Baths | 7 |
| Full Baths | 6 |
| 3/4 Baths | 1 |
| Year Built | 2025 |
| Basement | Full, Walk-Out Access |
| Construction | Stone, Stucco |
| Cooling | Central Air |
| Heat Source | Propane, Radiant Flo |
| Util Incl | Electricity Connected, Propane, Trash Collection Public, Water Connected |
| Condition | New Construction |
| Patio | Covered, Patio |
| Days On Market | 5 |
| Window Features | Double Pane Windows, Oversized Windows |
| Community Features | Golf, Park, Pool |
| Lot Features | Back Yard, Cleared, Front Yard, Level, Private |
| Tax Lot | 32 |
| School District | Half Hollow Hills |
| Middle School | Candlewood Middle School |
| Elementary School | Vanderbilt Elementary School |
| High School | Half Hollow Hills High School |
| Features | First floor bedroom, first floor full bath, chefs kitchen, crown molding, double vanity, eat-in kitchen, entrance foyer, formal dining, high ceilings, his and hers closets, kitchen island, primary bathroom, natural woodwork, open floorplan, pantry, recessed lighting, smart thermostat, soaking tub, tray ceiling(s), wet bar |
| Listing information courtesy of: Douglas Elliman Real Estate | |