RealtyDepotNY
Cell: 347-219-2037
Fax: 718-896-7020
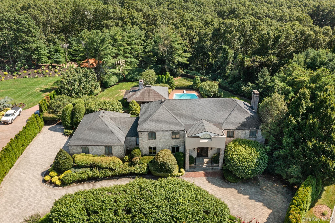
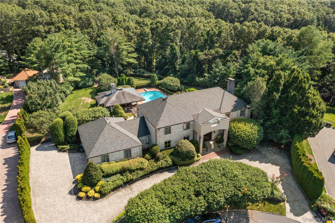
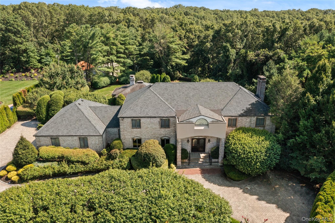
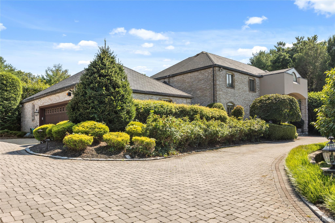
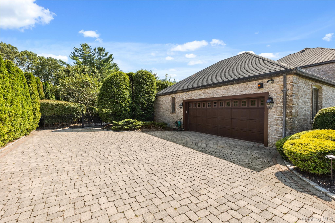
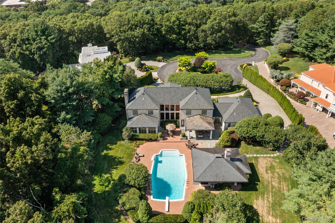
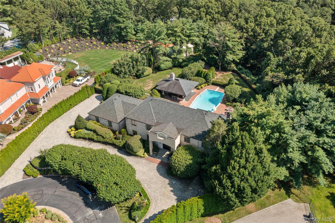
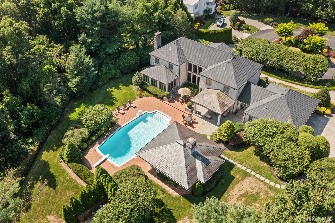
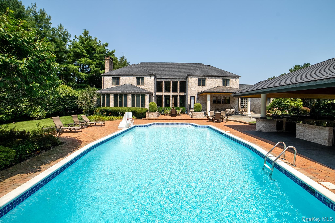
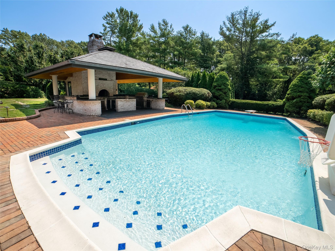
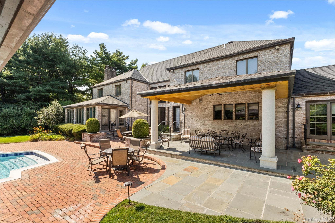
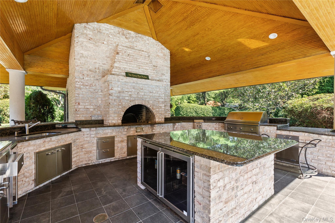
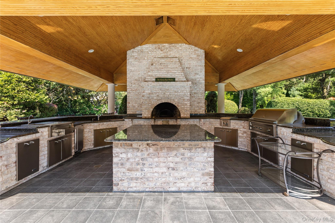
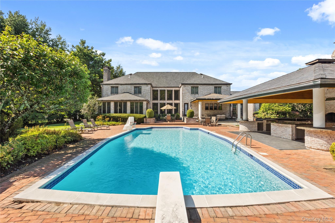
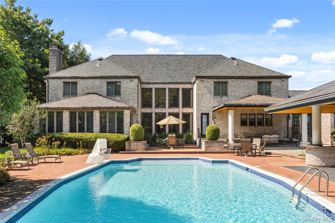
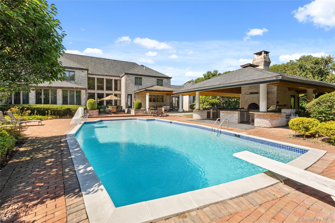
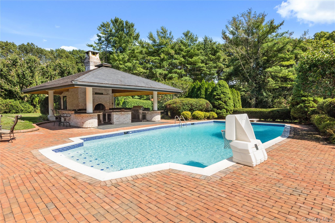
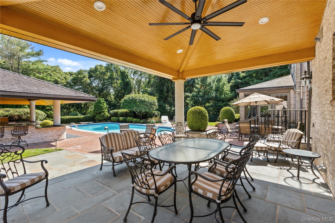
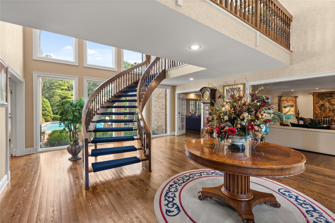
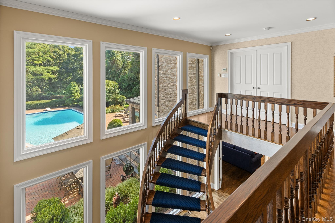
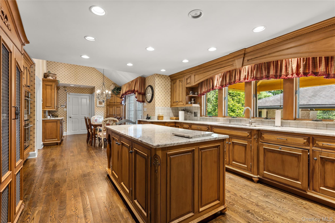
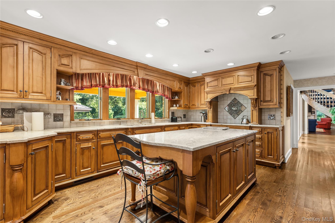
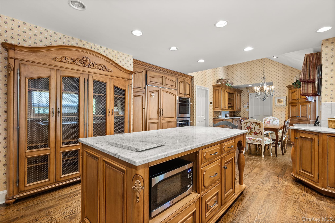
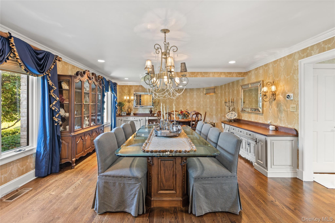
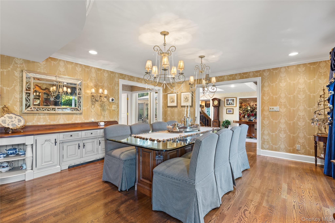
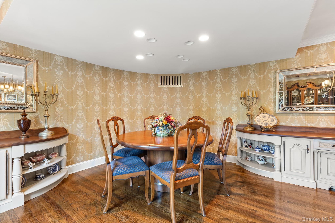
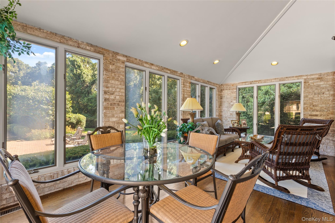
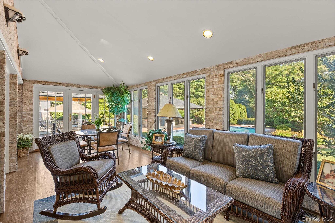
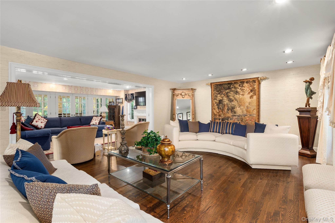
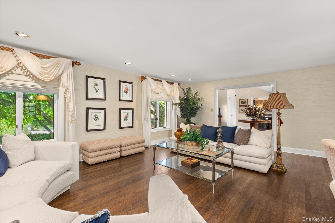
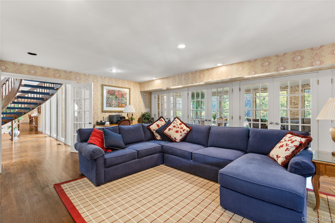
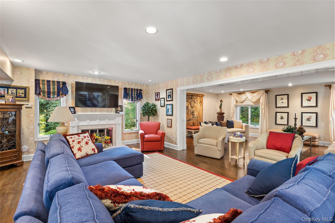
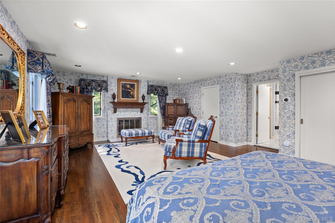
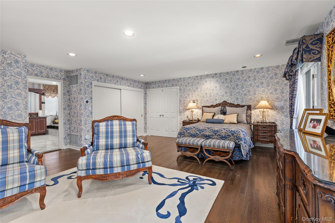
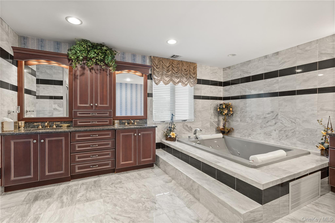
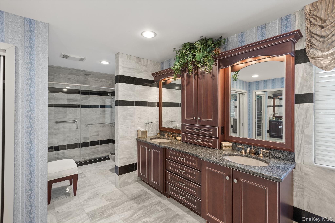
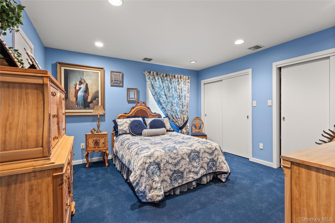
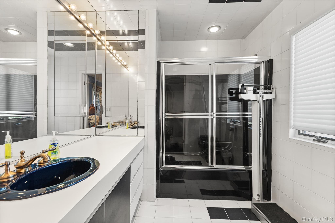
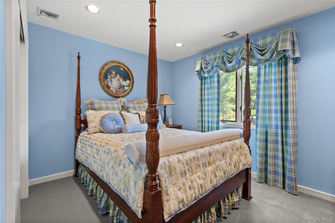
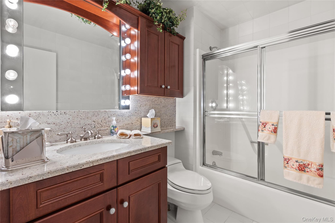
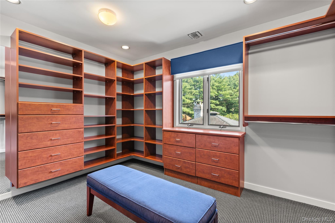
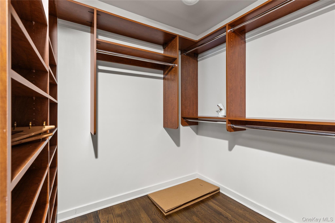
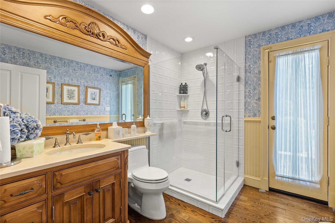
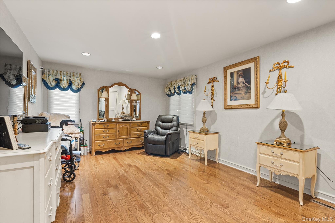
Welcome To 294 Half Hollow Hill Road, A Stunning Brick Colonial Perfectly Situated On A Serene 2.8-acre Property In The Heart Of Dix Hills. Featuring 5 Bedrooms And 4 Full Baths, This Residence Blends Timeless Elegance With Exceptional Comfort. Step Inside To Find Floor-to-ceiling Windows That Bathe The Home In Natural Light, A Spacious Primary Suite With Fireplace, Large Closets, And A Luxurious En Suite Bath. The Oversized Two-car Garage Offers Ample Space, And The Full Basement Provides Endless Possibilities For Storage Or Finishing. Outdoors, Enjoy Your Own Private Retreat: An Outdoor Pavilion With A Pizza Oven, Barbecue, Full Bath, And Storage Area, All Overlooking A Sparkling Gunite Pool. Beautiful Landscaping And Mature Trees Create Exceptional Privacy, While A Private Cul-de-sac Entrance Adds Exclusivity. This Home Is Perfect For Both Entertaining And Quiet Escapes — A Rare Opportunity In A Sought-after Location.
| Location/Town | Huntington |
| Area/County | Suffolk County |
| Post Office/Postal City | Dix Hills |
| Prop. Type | Single Family House for Sale |
| Style | Colonial |
| Tax | $42,508.00 |
| Bedrooms | 5 |
| Total Rooms | 10 |
| Total Baths | 5 |
| Full Baths | 5 |
| Year Built | 1989 |
| Basement | Full |
| Construction | Brick |
| Lot SqFt | 121,968 |
| Cooling | Central Air |
| Heat Source | Baseboard |
| Util Incl | Cable Available |
| Pool | Diving Boa |
| Patio | Covered, Patio, Porch |
| Days On Market | 31 |
| Window Features | Floor to Ceiling Windows |
| Lot Features | Cul-De-Sac, Private |
| Parking Features | Attached |
| Tax Assessed Value | 11000 |
| School District | Half Hollow Hills |
| Middle School | West Hollow Middle School |
| Elementary School | Signal Hill Elementary School |
| High School | Half Hollow Hills High School |
| Features | Cathedral ceiling(s), ceiling fan(s), chandelier, chefs kitchen, crown molding, eat-in kitchen, entrance foyer, formal dining, granite counters, high ceilings, kitchen island, natural woodwork, open floorplan, primary bathroom, storage, walk-in closet(s), washer/dryer hookup |
| Listing information courtesy of: Eric G Ramsay Jr Assoc LLC | |